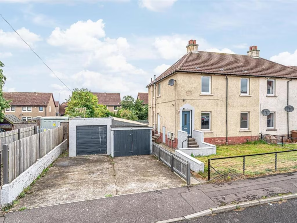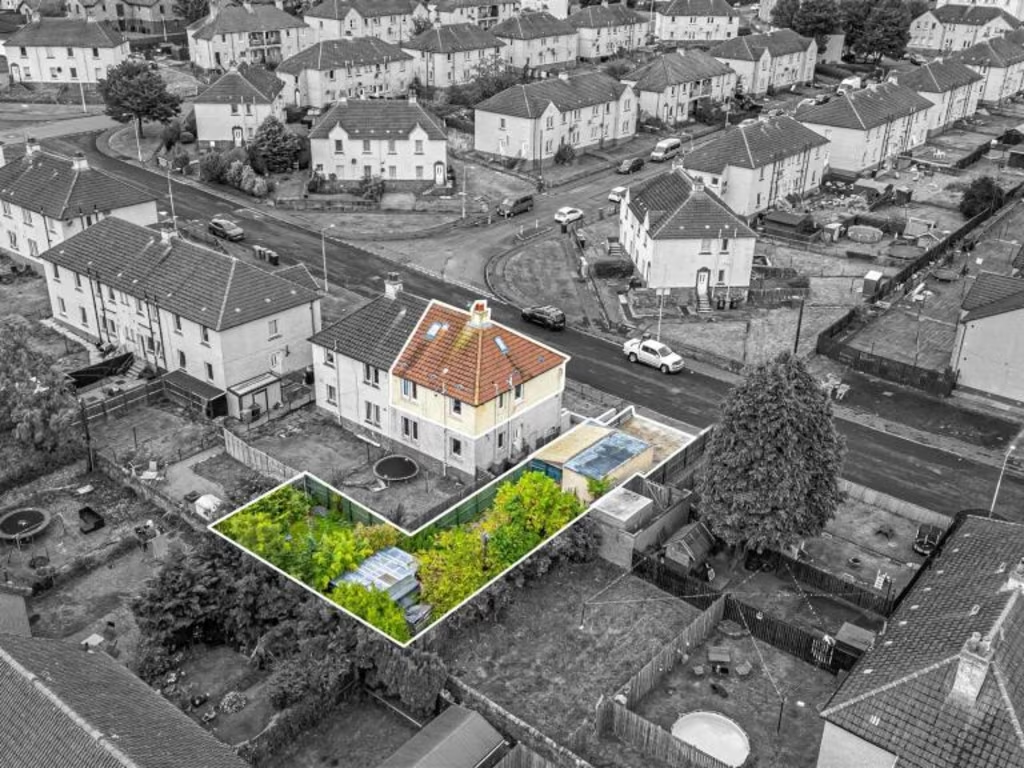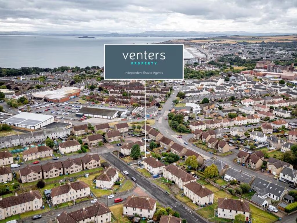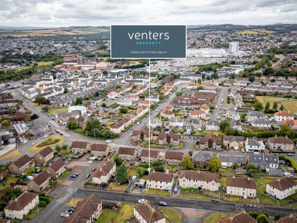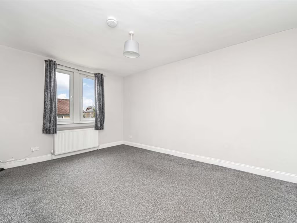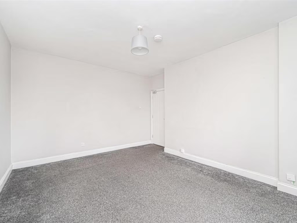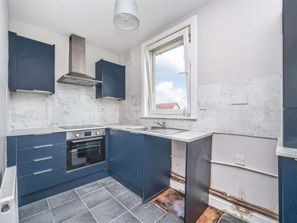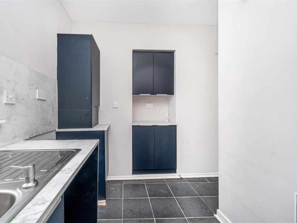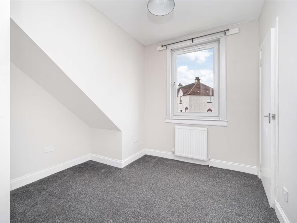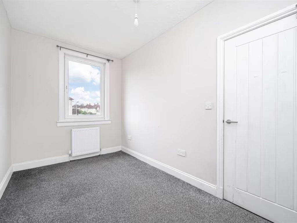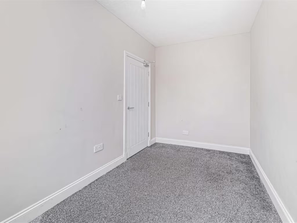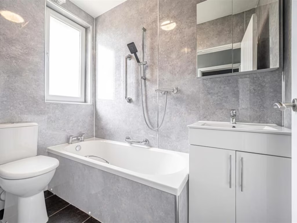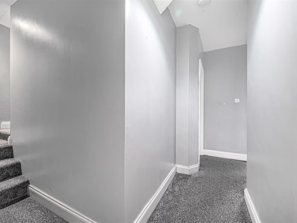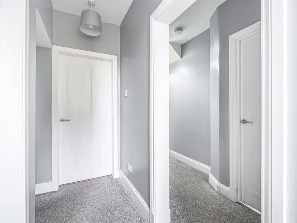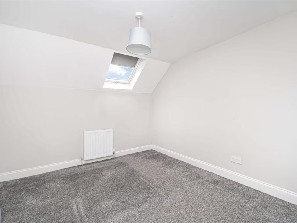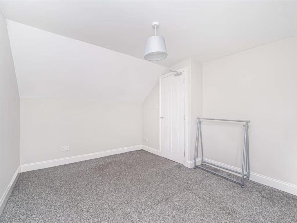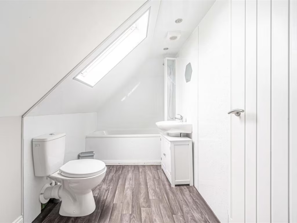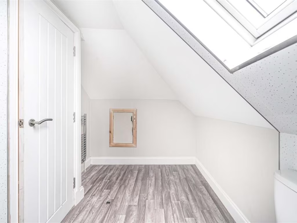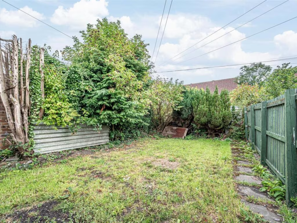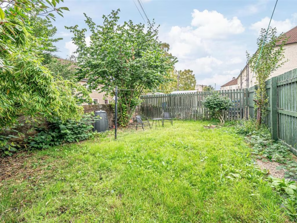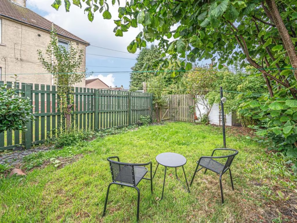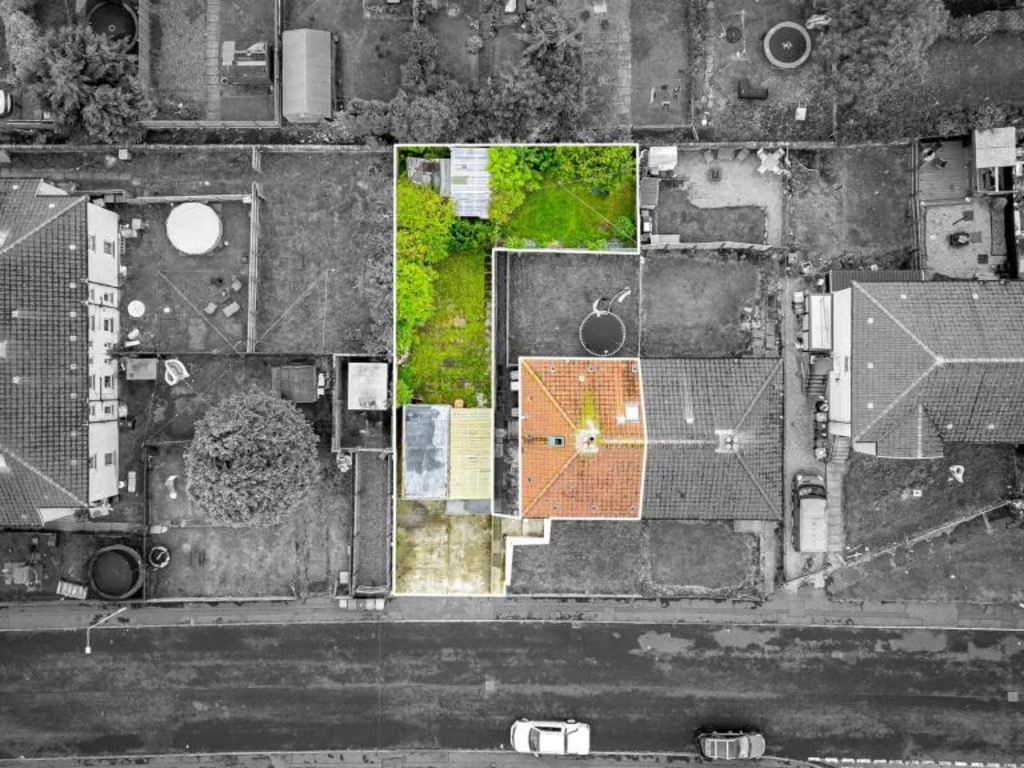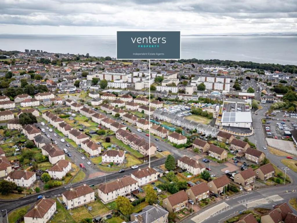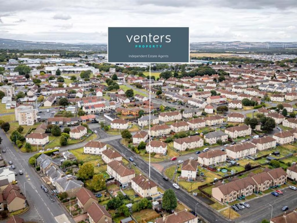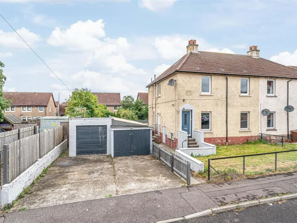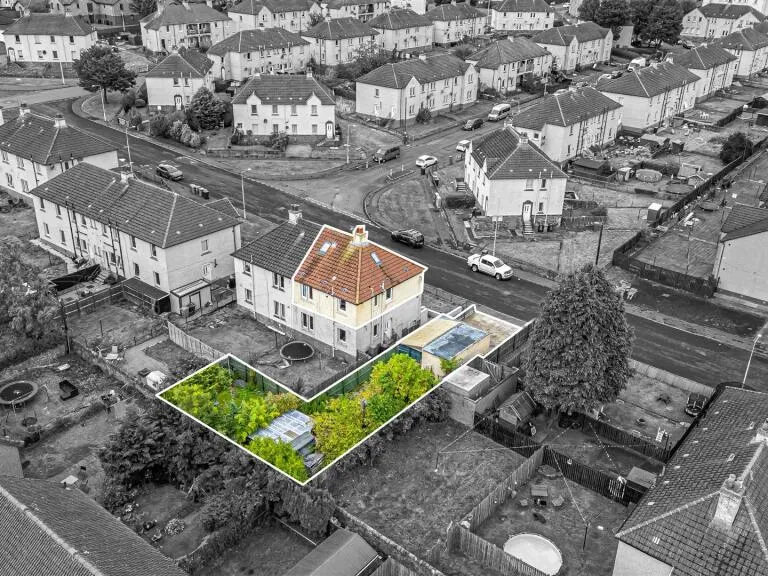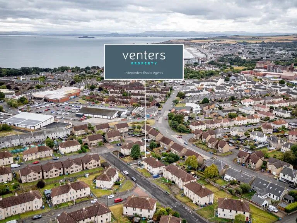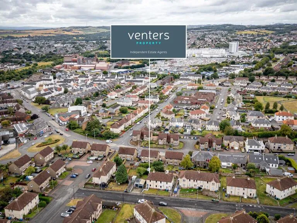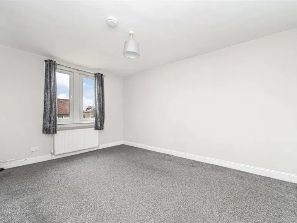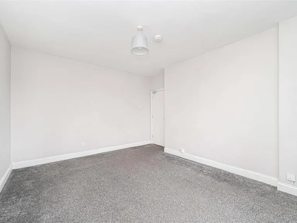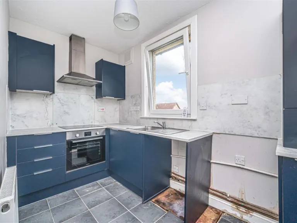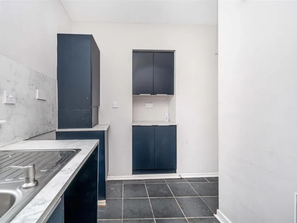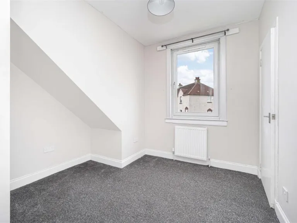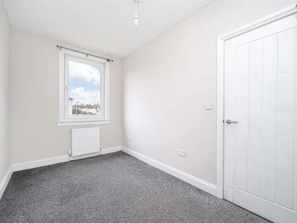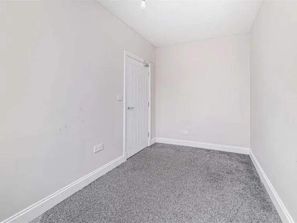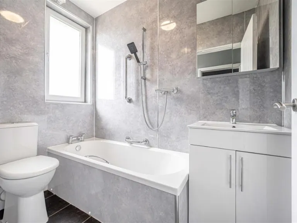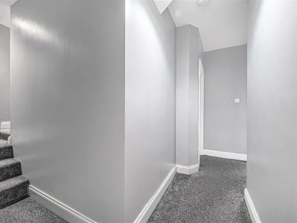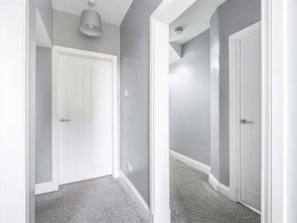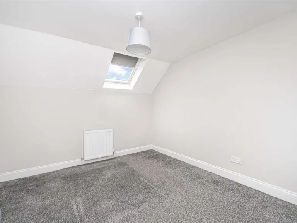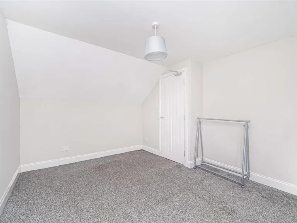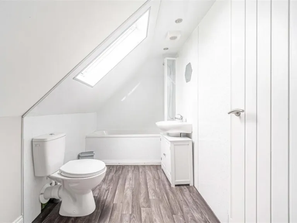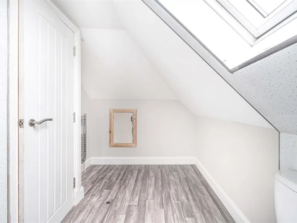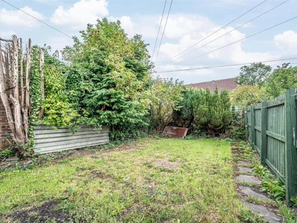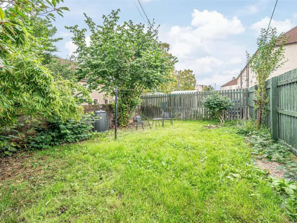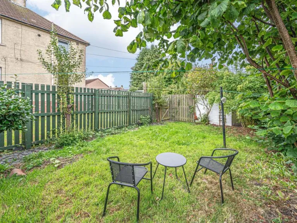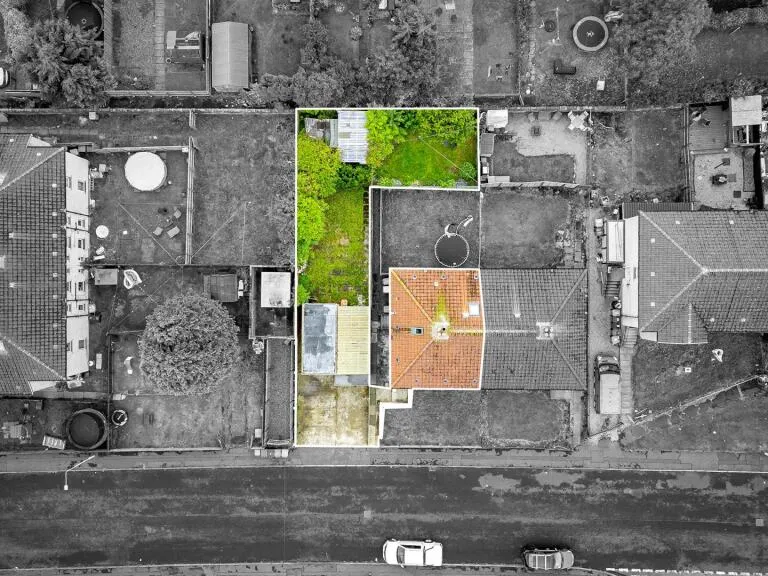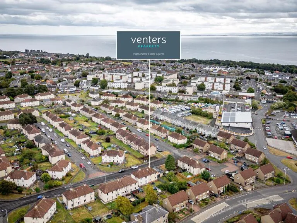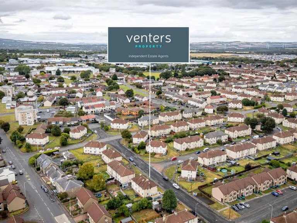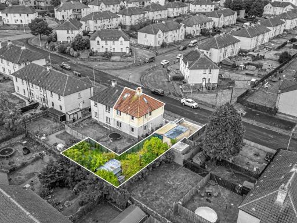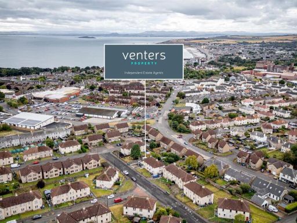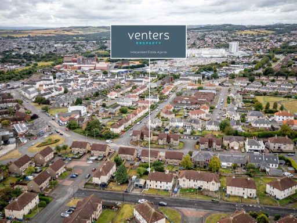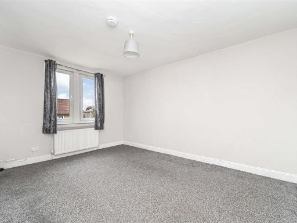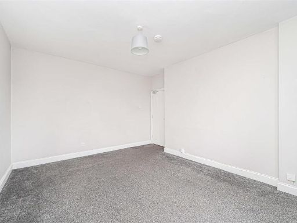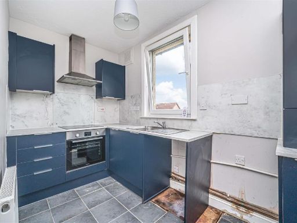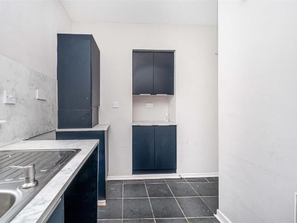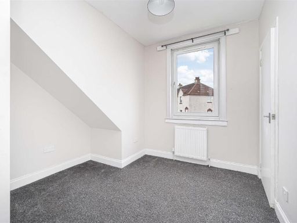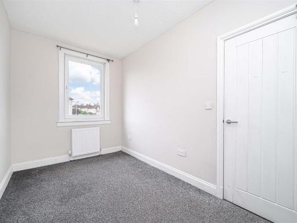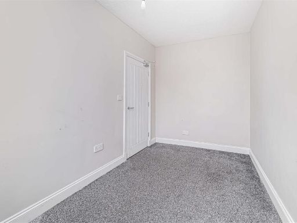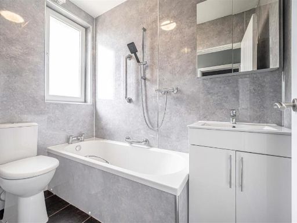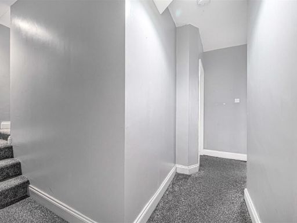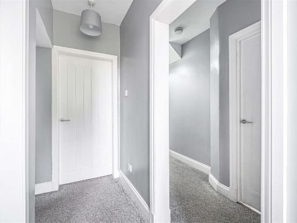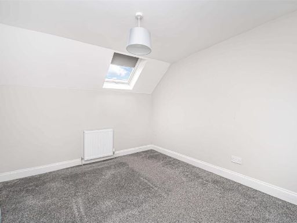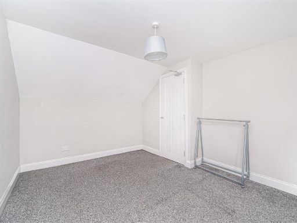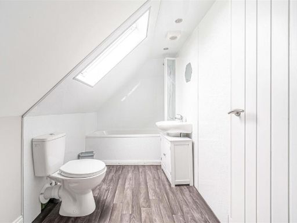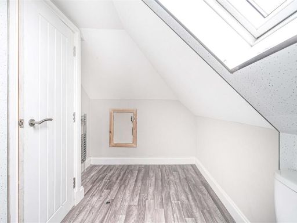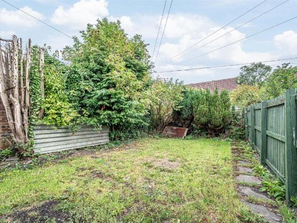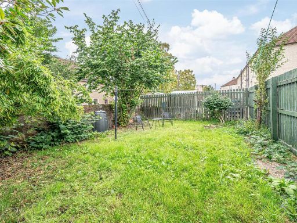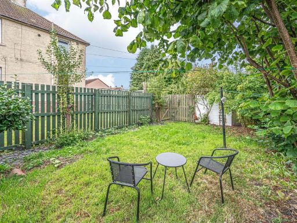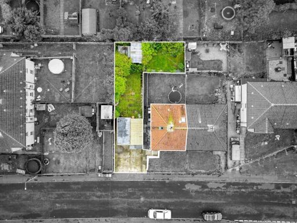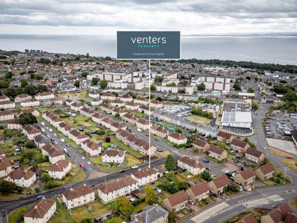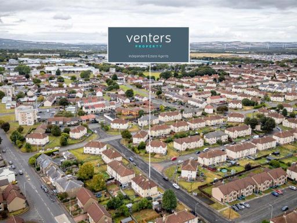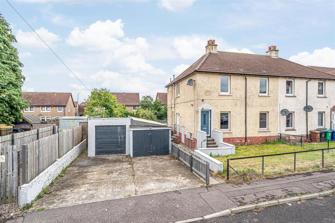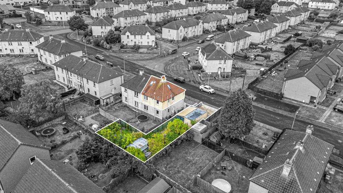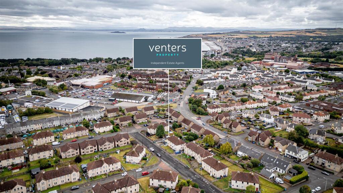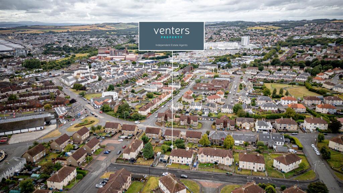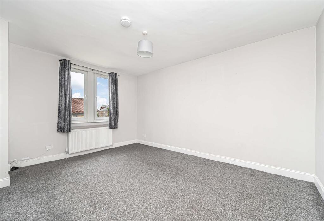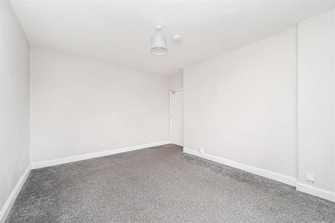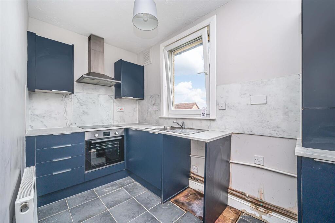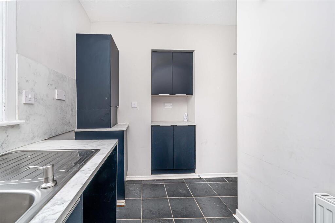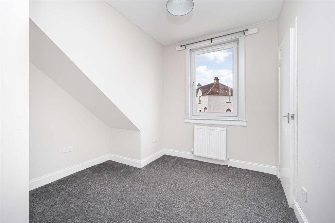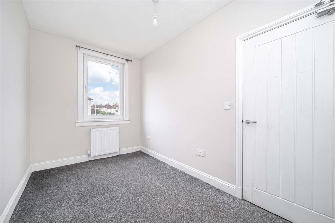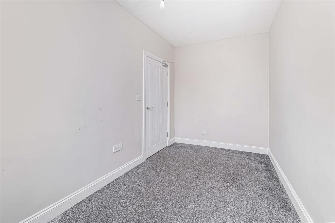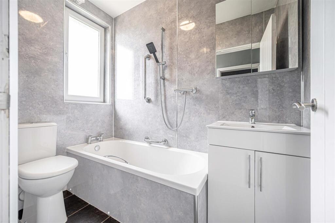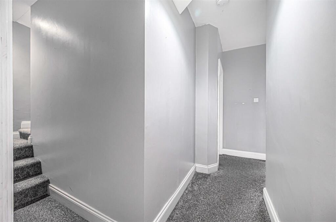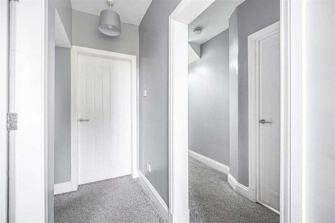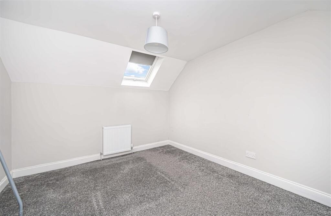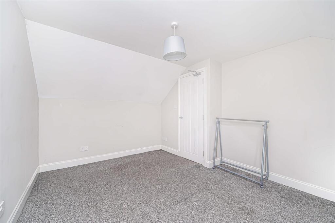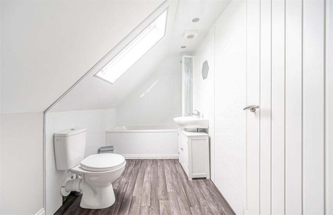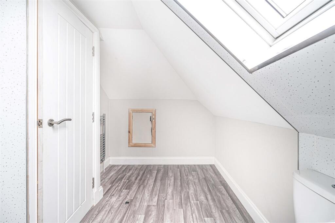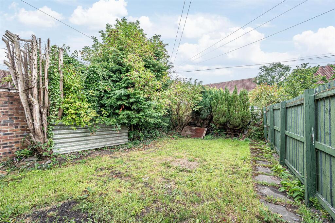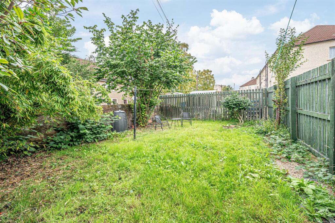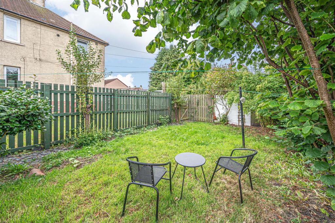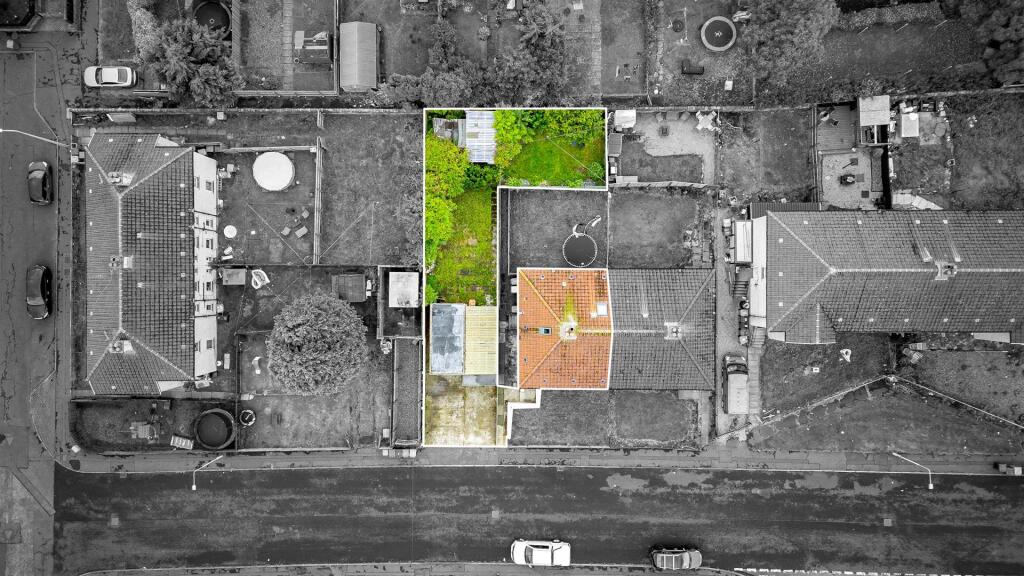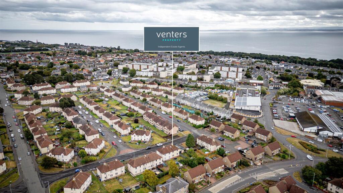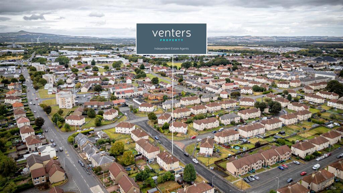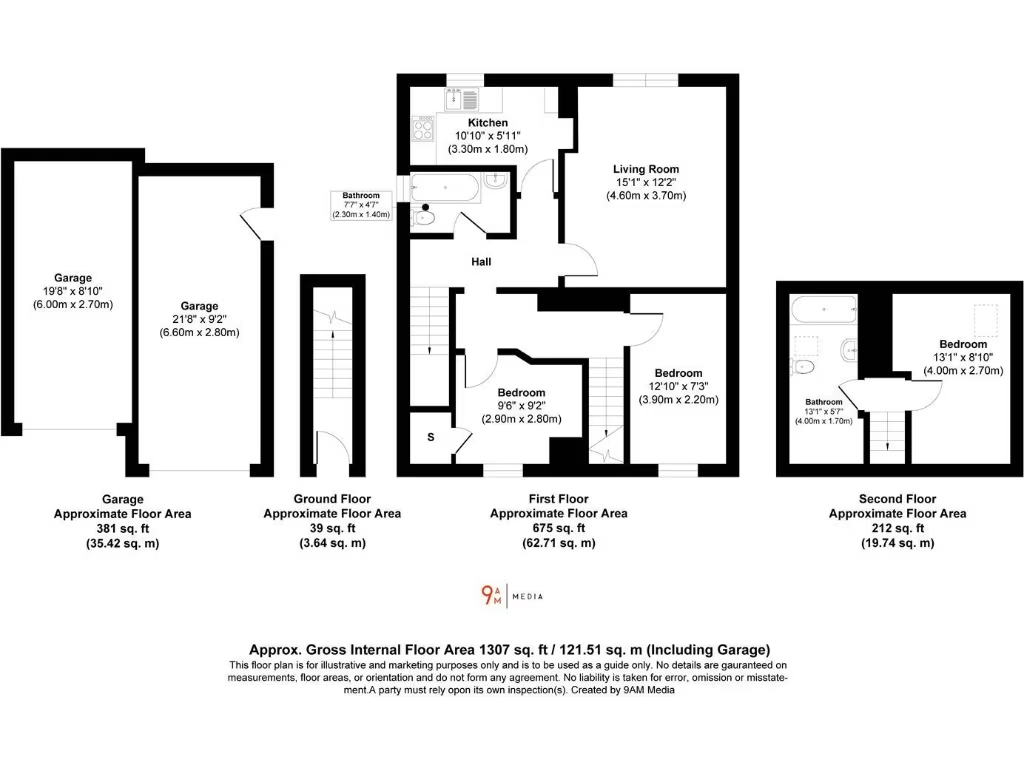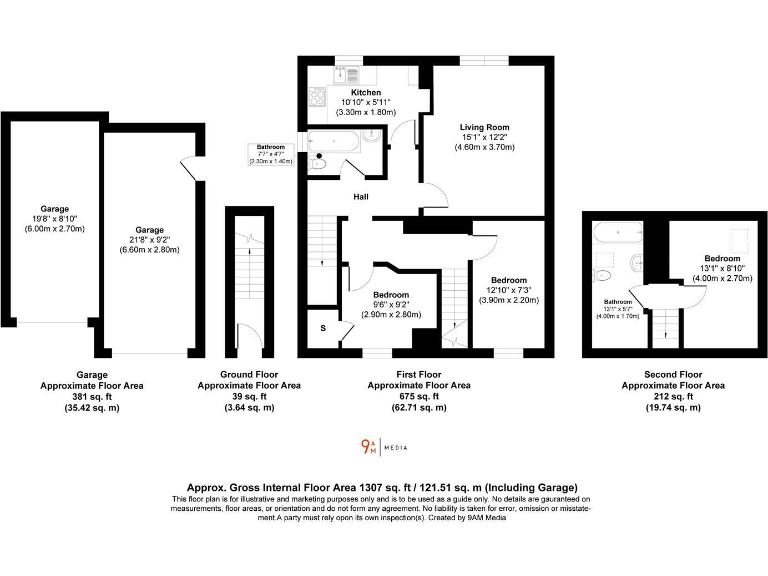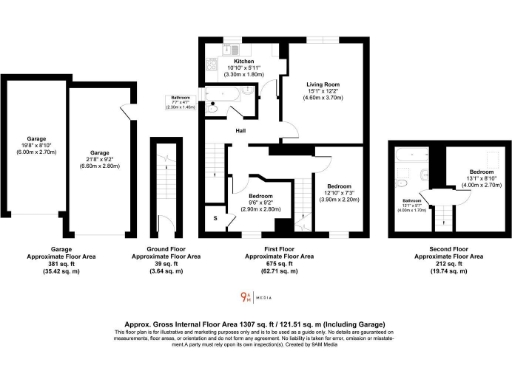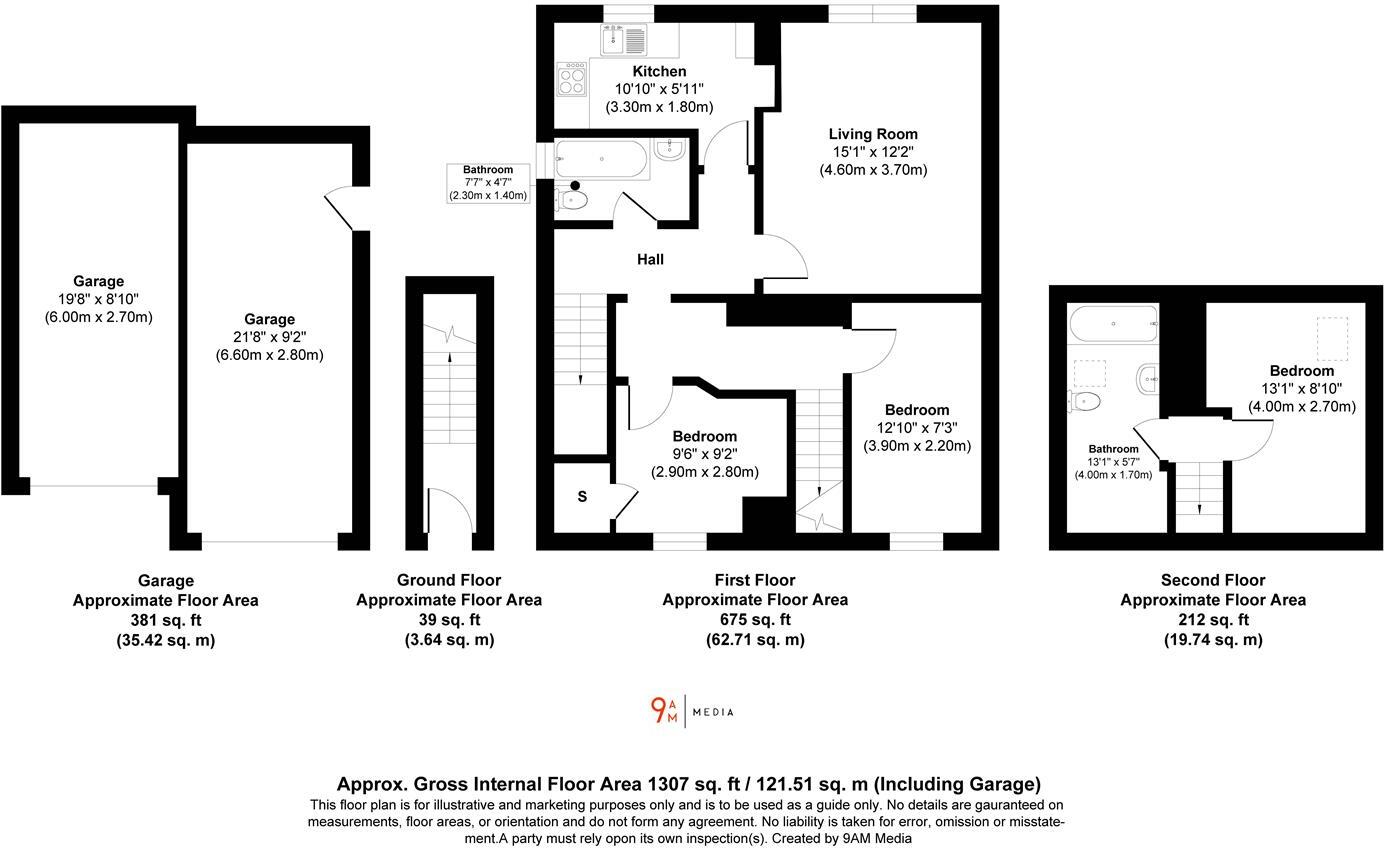Summary - 3, LANSBURY STREET, KIRKCALDY KY1 3LQ
3 bed 2 bath Flat
Affordable 3-bed home with large garden and parking, ready for improvement.
- Three bedrooms including converted attic double with large second bathroom
- Generous south-west facing rear gardens, rare for flats
- Two garages plus double driveway and off-street parking
- Gas combi central heating and double glazing fitted
- 915 sq ft total; freehold tenure; council tax very cheap
- Area classified as very deprived; impacts resale and services
- Exterior and garages weathered; garages need modernization
- Possible damp/mould risk — professional inspection recommended
A roomy three-bedroom upper flat arranged over three levels, offering practical family living and clear value at the asking price. The converted attic provides a full third bedroom and a large second bathroom, making the layout flexible for family needs or home working. Gas central heating with a modern combi boiler and double glazing are in place, and technical connections are strong — excellent mobile signal and fast broadband.
Externally the property includes two garages, a double driveway and generous south-west facing rear gardens, rare for this type of home and useful for children, pets or a potential extension (subject to checks). The plot and parking add notable convenience in a neighbourhood where off-street space can be limited.
Buyers should note the area is classified as very deprived and the wider neighbourhood is hard-pressed; this affects resale comparables and some local services. The exterior and garages show weathering and will need modernization, and there are indications of potential damp/mould that should be inspected and addressed. Overall the home is habitable and largely updated inside, but it carries clear medium-term maintenance and improvement obligations.
This property will suit first-time buyers or buyers seeking an affordable family-sized home with outdoor space and parking, and also those comfortable with modest works to improve the exterior and garaging. Practical checks recommended: a full inspection for damp, the condition of the garage structures and roof, and review of local area reports before purchase.
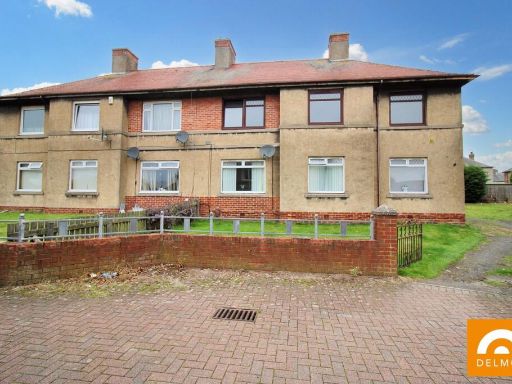 3 bedroom flat for sale in Shakespeare Avenue, Buckhaven, Leven, KY8 — £79,500 • 3 bed • 1 bath • 941 ft²
3 bedroom flat for sale in Shakespeare Avenue, Buckhaven, Leven, KY8 — £79,500 • 3 bed • 1 bath • 941 ft²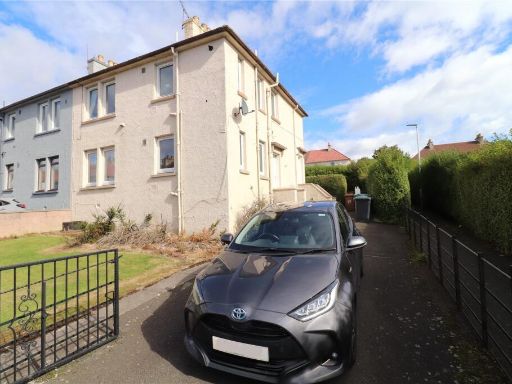 2 bedroom flat for sale in Haig Avenue, Kirkcaldy, Fife, KY1 — £79,000 • 2 bed • 1 bath • 748 ft²
2 bedroom flat for sale in Haig Avenue, Kirkcaldy, Fife, KY1 — £79,000 • 2 bed • 1 bath • 748 ft²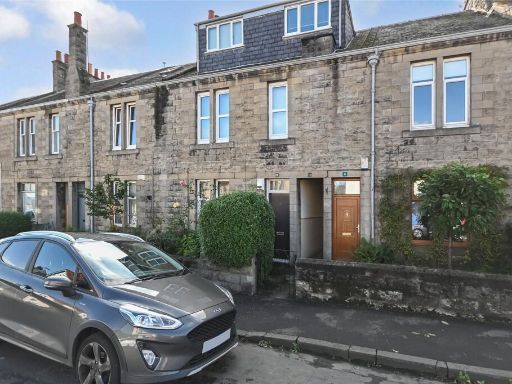 1 bedroom flat for sale in King Street, Kirkcaldy, Fife, KY2 — £70,000 • 1 bed • 1 bath • 990 ft²
1 bedroom flat for sale in King Street, Kirkcaldy, Fife, KY2 — £70,000 • 1 bed • 1 bath • 990 ft²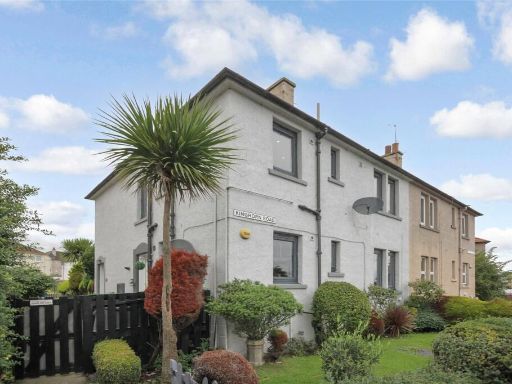 2 bedroom flat for sale in Kinghorn Road, Kirkcaldy, Fife, KY1 — £89,000 • 2 bed • 1 bath • 534 ft²
2 bedroom flat for sale in Kinghorn Road, Kirkcaldy, Fife, KY1 — £89,000 • 2 bed • 1 bath • 534 ft²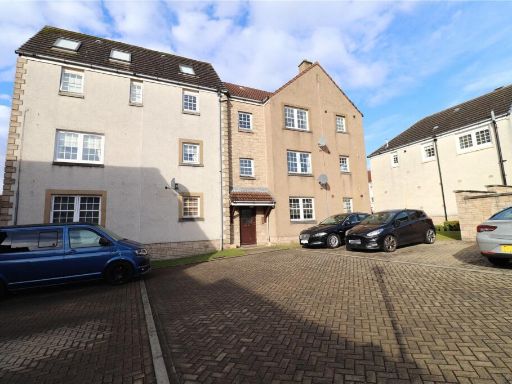 3 bedroom flat for sale in Mid Street, Kirkcaldy, Fife, KY1 — £115,000 • 3 bed • 2 bath • 897 ft²
3 bedroom flat for sale in Mid Street, Kirkcaldy, Fife, KY1 — £115,000 • 3 bed • 2 bath • 897 ft²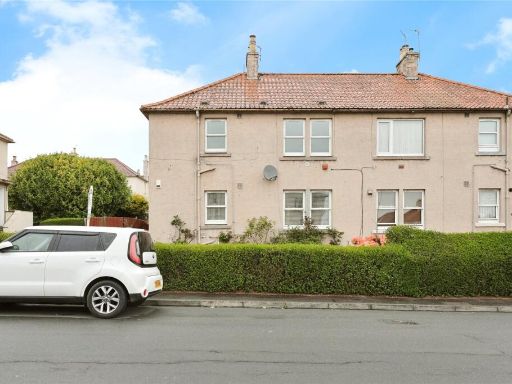 2 bedroom flat for sale in Strathkinnes Road, Kirkcaldy, KY2 — £67,500 • 2 bed • 1 bath • 737 ft²
2 bedroom flat for sale in Strathkinnes Road, Kirkcaldy, KY2 — £67,500 • 2 bed • 1 bath • 737 ft²