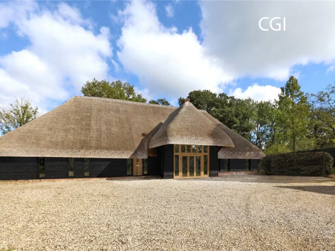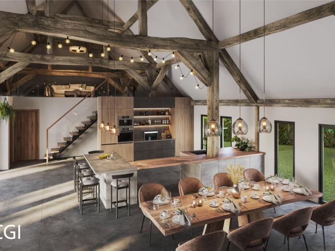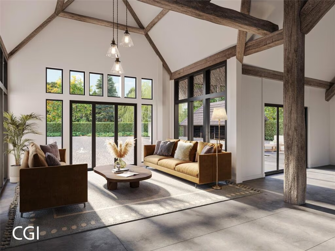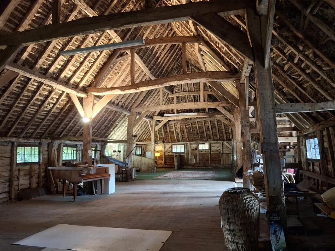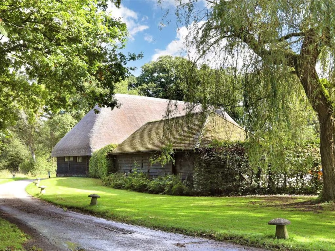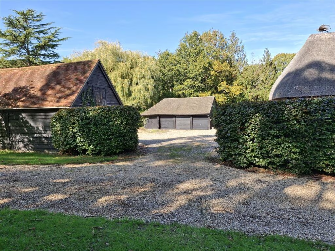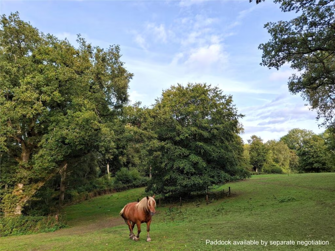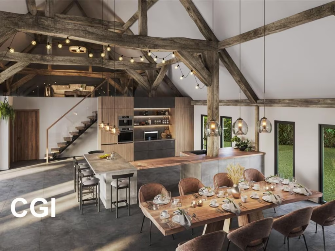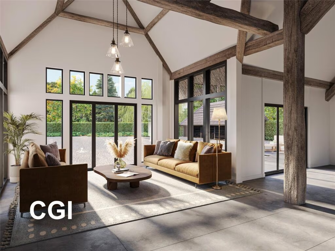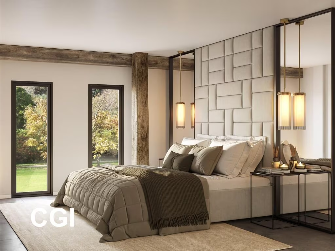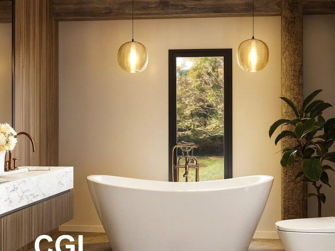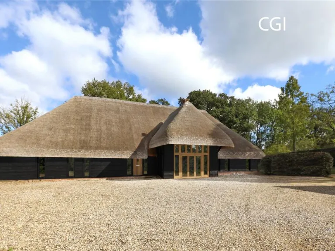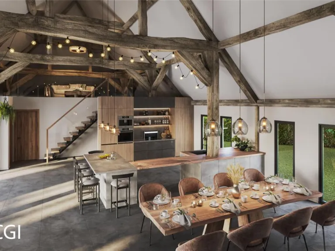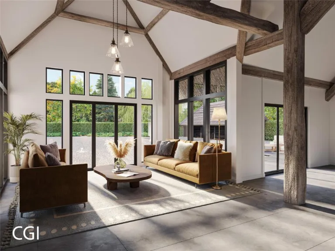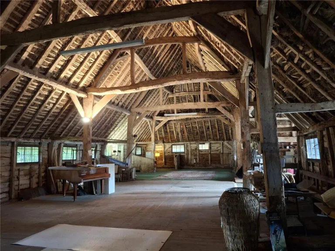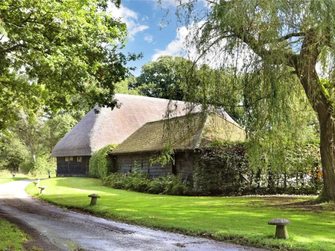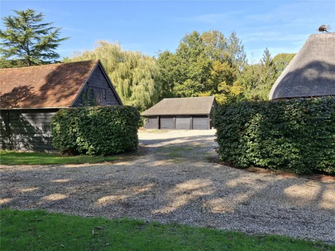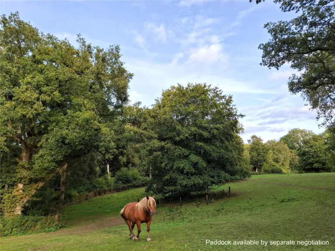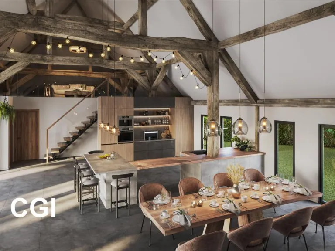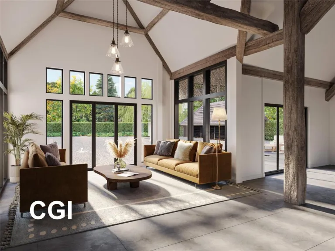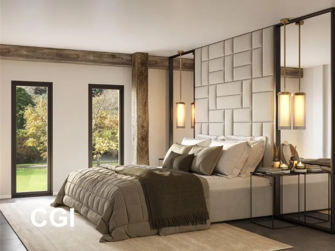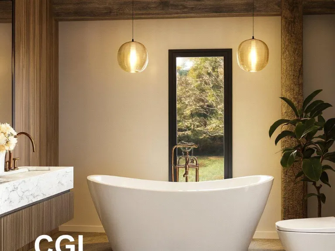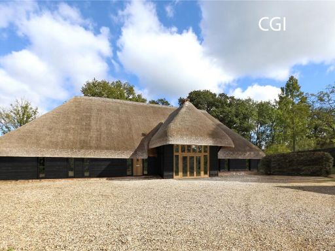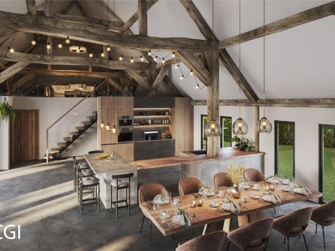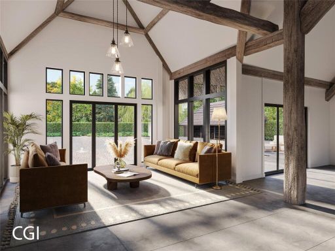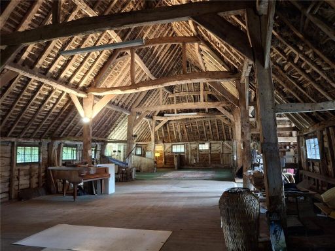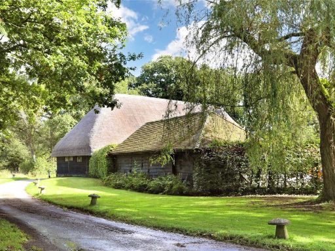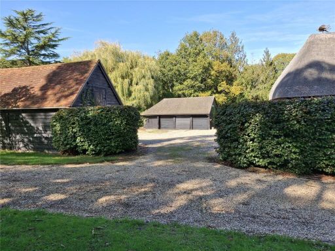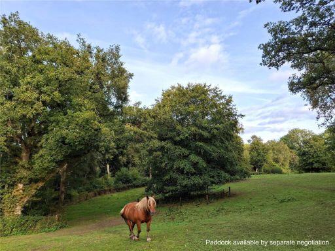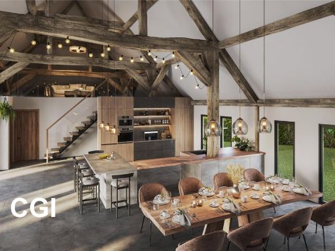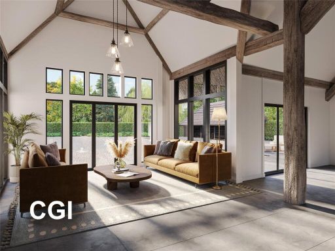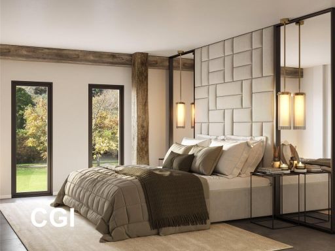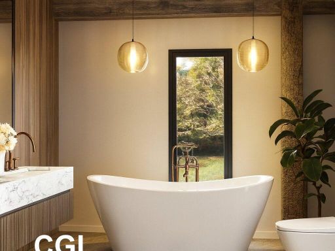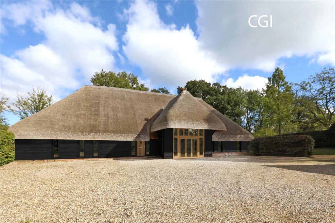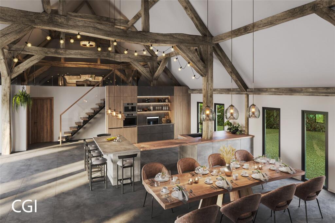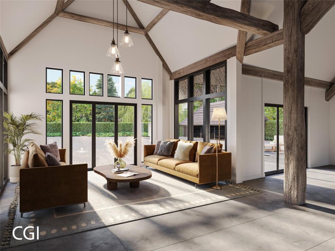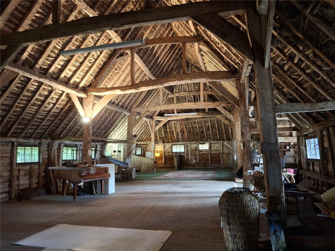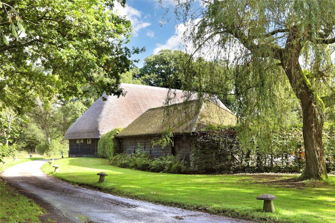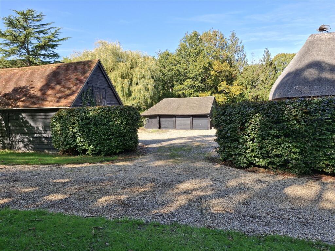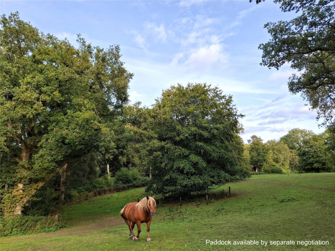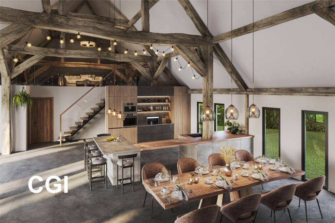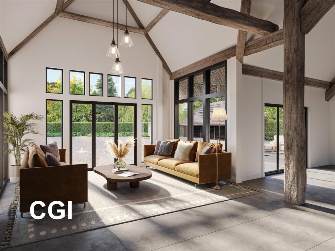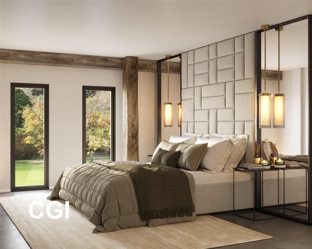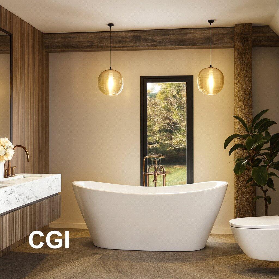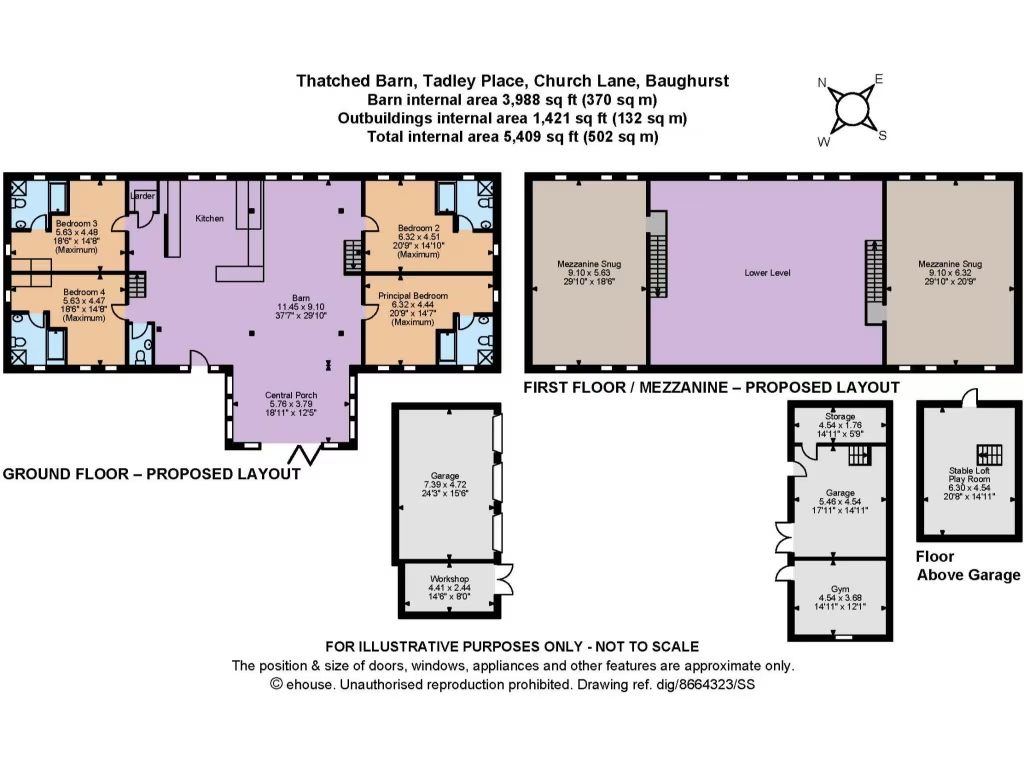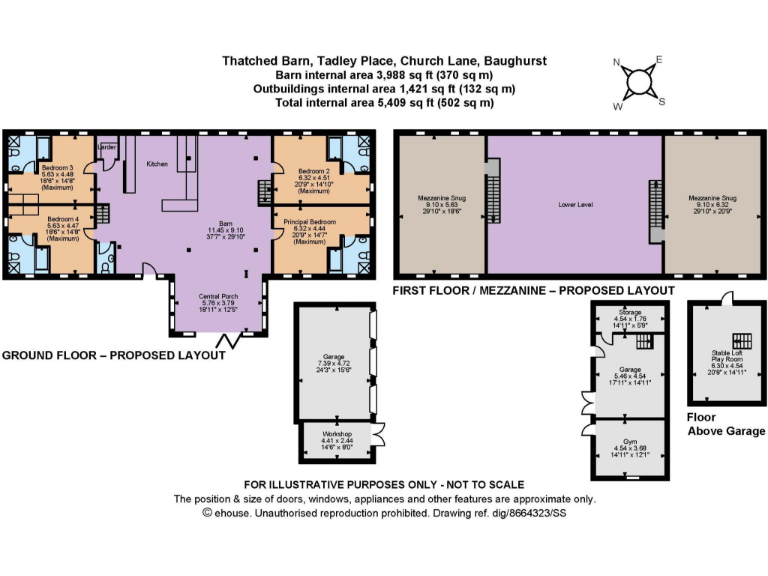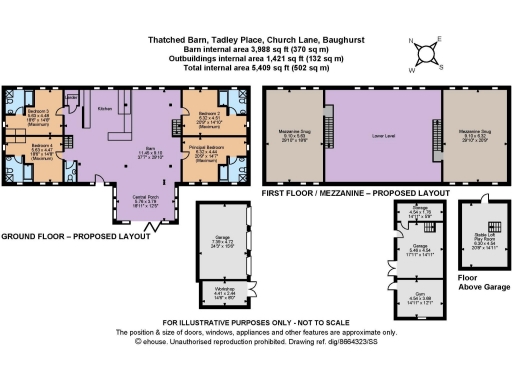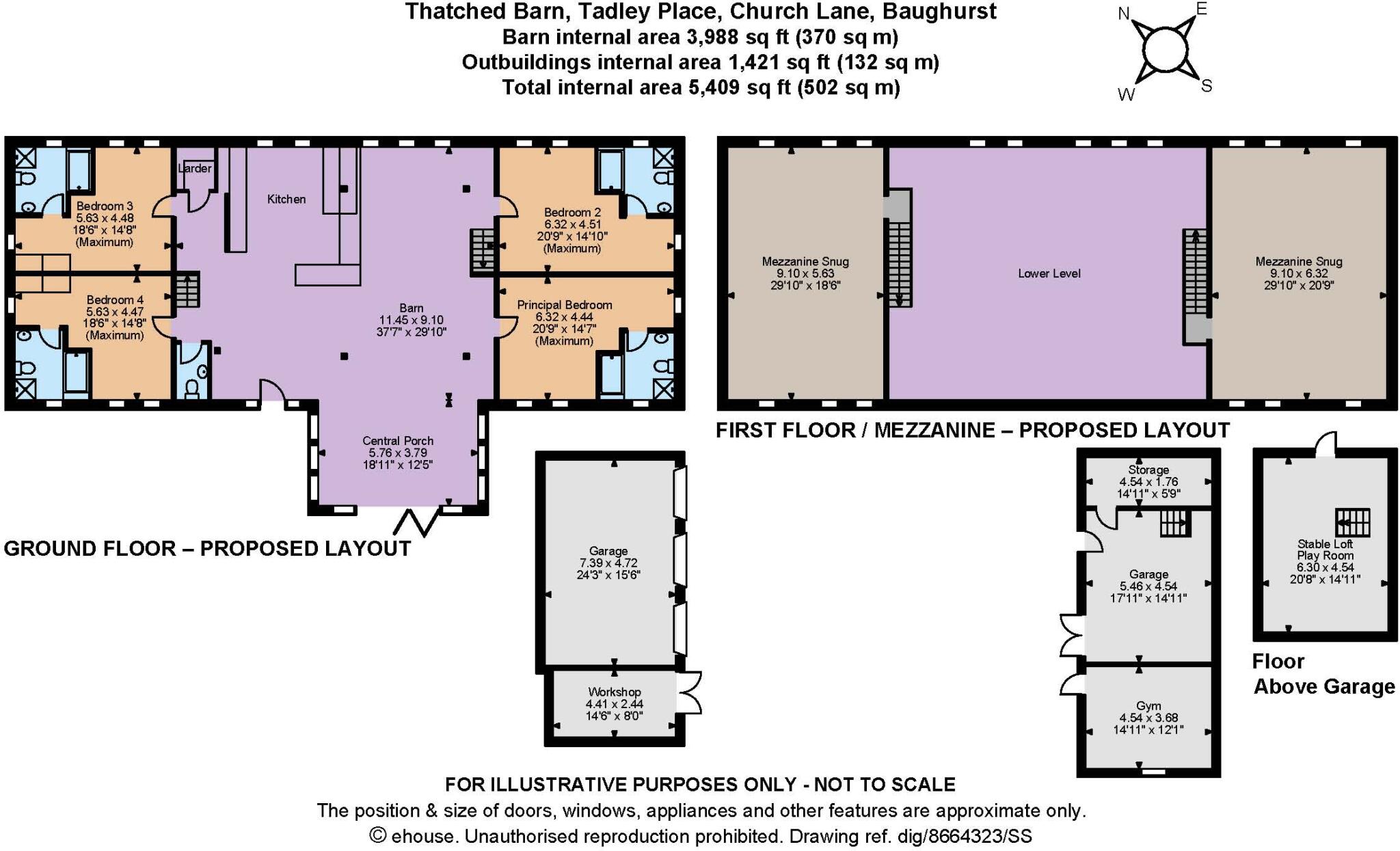Summary - TADLEY PLACE, CHURCH LANE, TADLEY, BAUGHURST RG26 5LA
4 bed 4 bath Detached
Large eco-focused barn conversion with substantial outbuildings and countryside setting.
Grade II listed threshing barn with planning permission (Ref: 21/03234/LBC)
Thatched Barn is a rare Grade II listed threshing barn being sensitively converted into a large, energy-efficient family home. The design uses Passivhaus-inspired measures — triple glazing, high insulation, airtight construction, MVHR, and LED lighting — to deliver very low running costs once complete. Planning permission for the conversion is granted (Planning Ref: 21/03234/LBC) and works start in 2025, with completion scheduled for spring 2026.
Set in a private courtyard with garages, a stable complex and potential additional paddock available by separate negotiation, the property combines substantial living space (about 3,988 sq ft plus 1,421 sq ft ancillary buildings) with character oak framing and thatch re-done in 2022. The internally planned layout includes an impressive double-height kitchen/dining area, three reception rooms, four double bedrooms each with en suite, and scope for the purchaser to influence internal finishes within the approved scheme.
Practical points to note: the building is listed, so future alterations will be restricted and likely require listed-building consent; drainage will be to a private system; some details shown in CGI are illustrative only and should not be relied upon. Services currently include mains water and electricity and superfast 300 Mbps internet to the barn and stables. The location offers rural tranquility with excellent walking and riding opportunities, local amenities, and good commuter links to Newbury and Basingstoke.
This property suits a buyer seeking a substantial, characterful country home with modern, low-energy performance and space for home working or leisure, who is comfortable managing a listed-building conversion and private drainage arrangements.
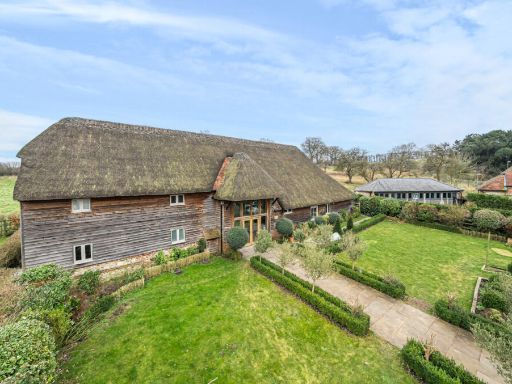 4 bedroom barn conversion for sale in Hazeley Road, Twyford, Winchester, Hampshire, SO21 — £1,695,000 • 4 bed • 3 bath • 3327 ft²
4 bedroom barn conversion for sale in Hazeley Road, Twyford, Winchester, Hampshire, SO21 — £1,695,000 • 4 bed • 3 bath • 3327 ft²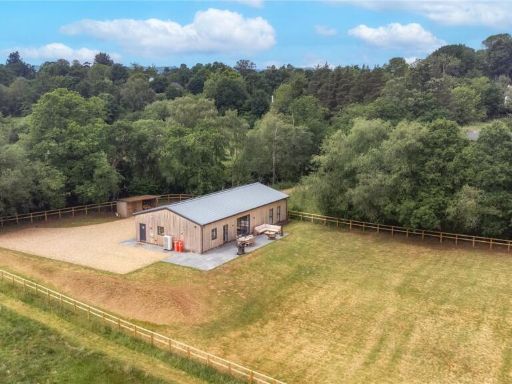 3 bedroom bungalow for sale in Church Lane, Highclere, Newbury, Hampshire, RG20 — £1,150,000 • 3 bed • 2 bath • 1705 ft²
3 bedroom bungalow for sale in Church Lane, Highclere, Newbury, Hampshire, RG20 — £1,150,000 • 3 bed • 2 bath • 1705 ft²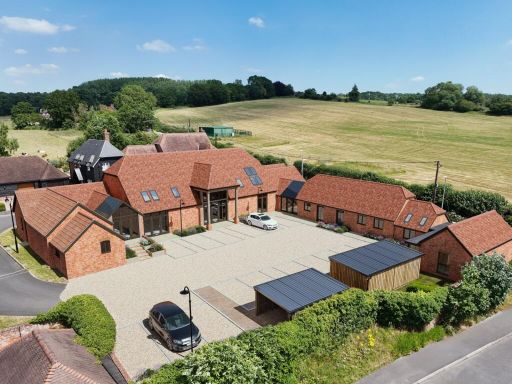 2 bedroom house for sale in Harts Hill Barns, Harts Hill, Thatcham, Berkshire, RG18 — £380,000 • 2 bed • 2 bath • 1021 ft²
2 bedroom house for sale in Harts Hill Barns, Harts Hill, Thatcham, Berkshire, RG18 — £380,000 • 2 bed • 2 bath • 1021 ft²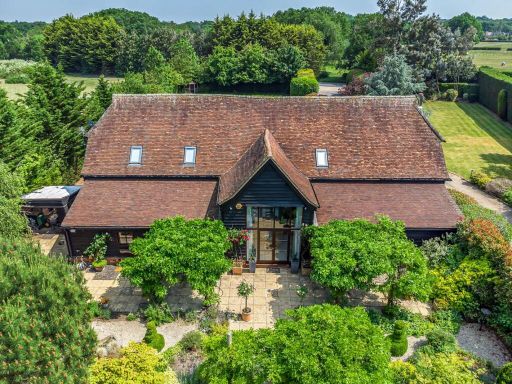 4 bedroom detached house for sale in Malt Hill, Warfield, Bracknell, Berkshire, RG42 — £2,500,000 • 4 bed • 4 bath • 4830 ft²
4 bedroom detached house for sale in Malt Hill, Warfield, Bracknell, Berkshire, RG42 — £2,500,000 • 4 bed • 4 bath • 4830 ft²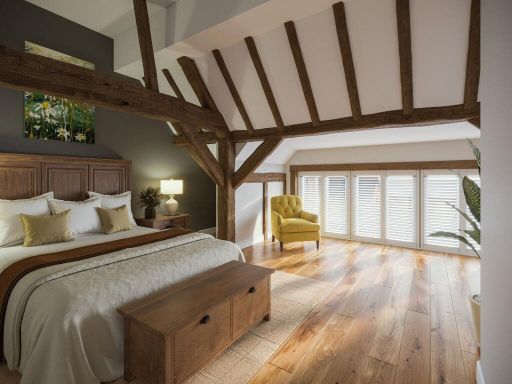 3 bedroom house for sale in Harts Hill Barns, Harts Hill, Thatcham, Berkshire, RG18 — £425,000 • 3 bed • 2 bath • 1274 ft²
3 bedroom house for sale in Harts Hill Barns, Harts Hill, Thatcham, Berkshire, RG18 — £425,000 • 3 bed • 2 bath • 1274 ft²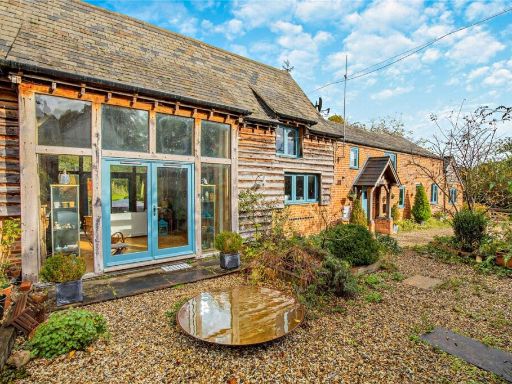 4 bedroom detached house for sale in Long Lane, Shaw, Newbury, Berkshire, RG14 — £1,275,000 • 4 bed • 3 bath • 3079 ft²
4 bedroom detached house for sale in Long Lane, Shaw, Newbury, Berkshire, RG14 — £1,275,000 • 4 bed • 3 bath • 3079 ft²