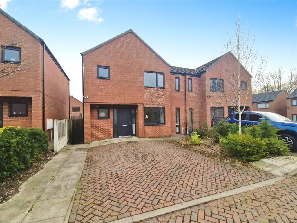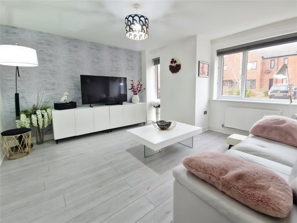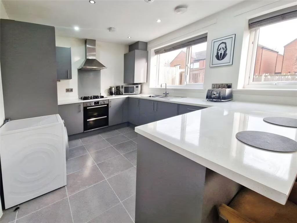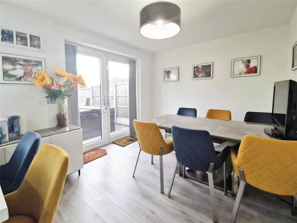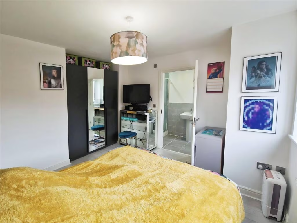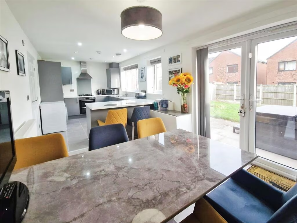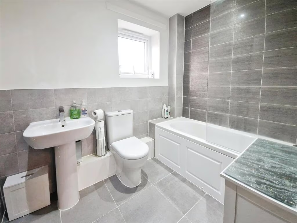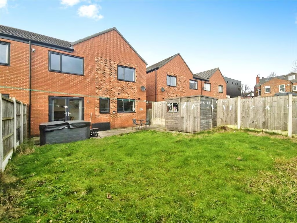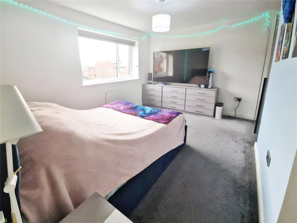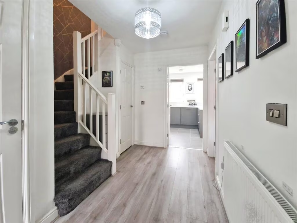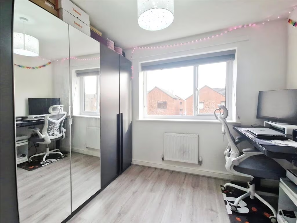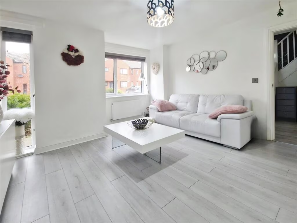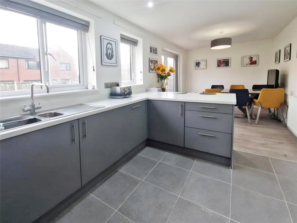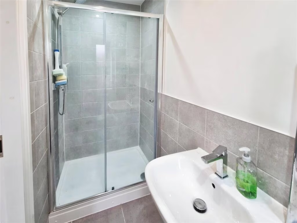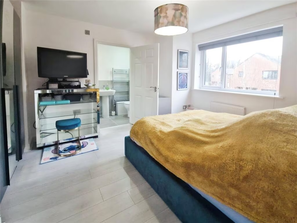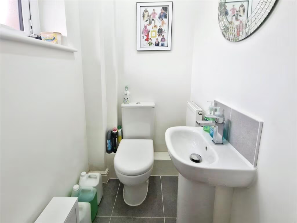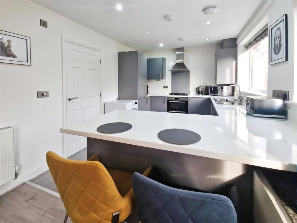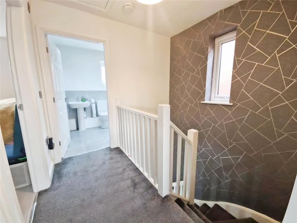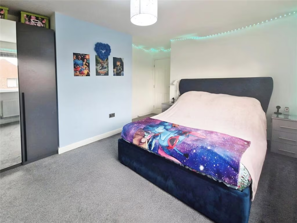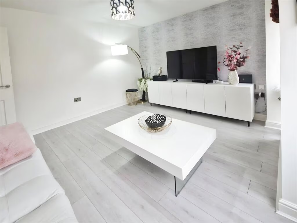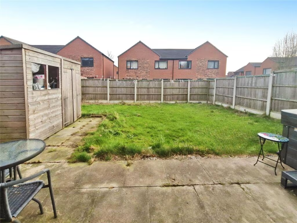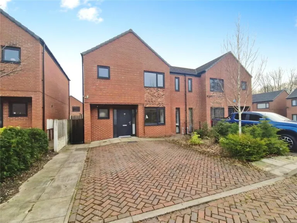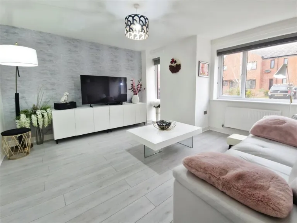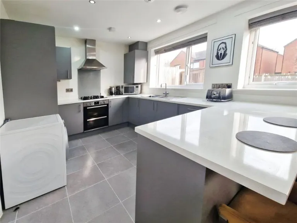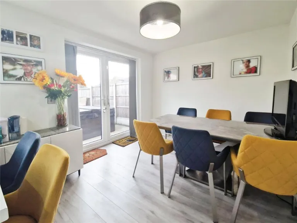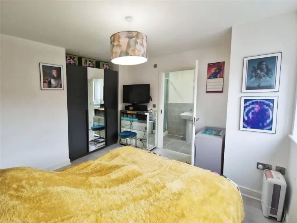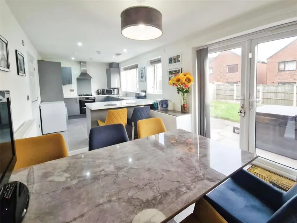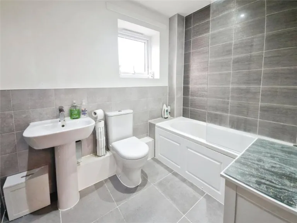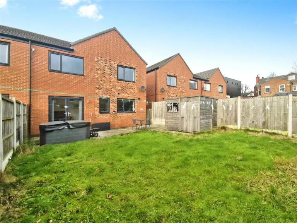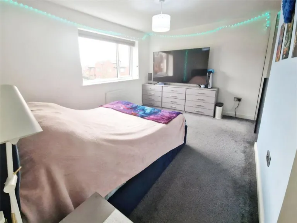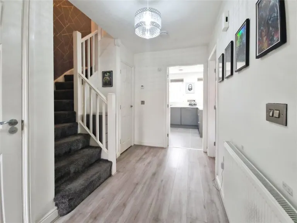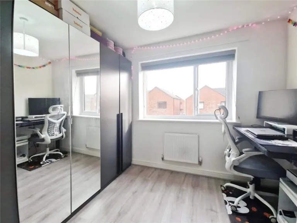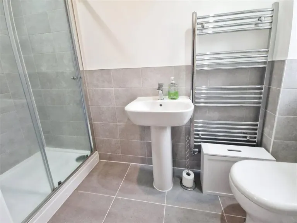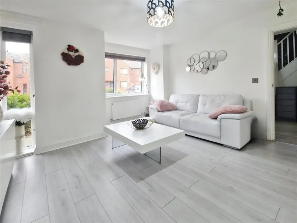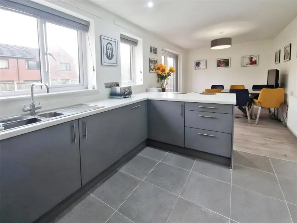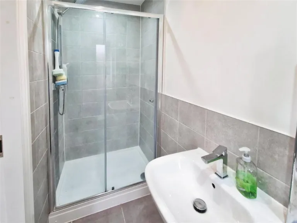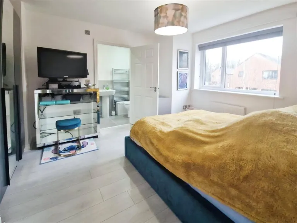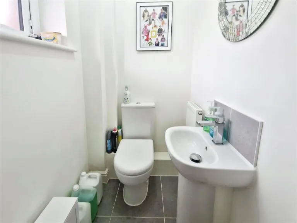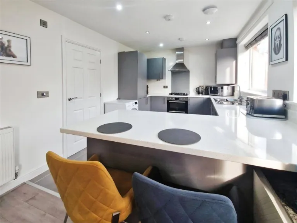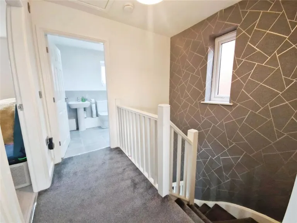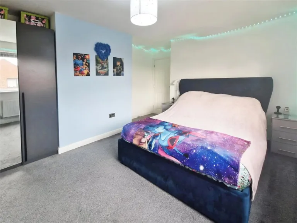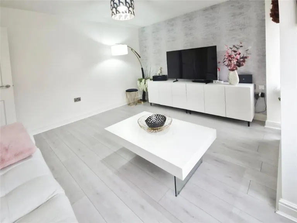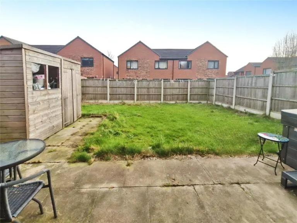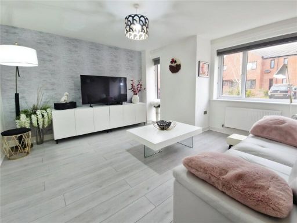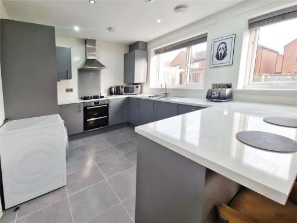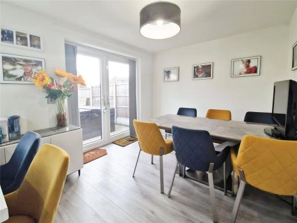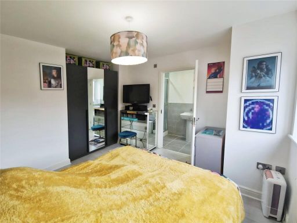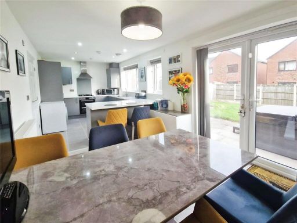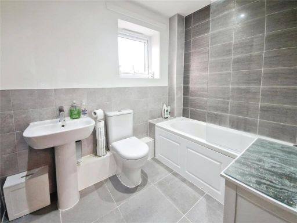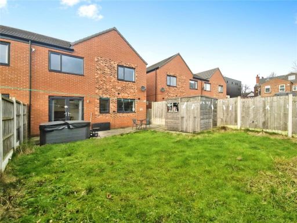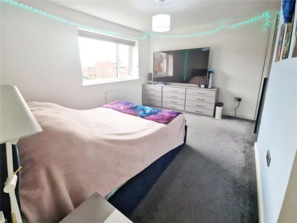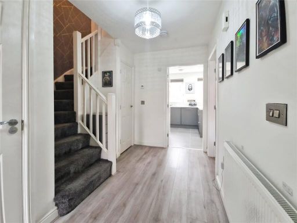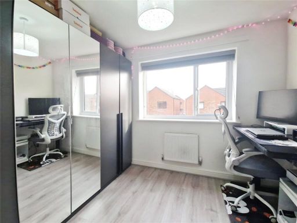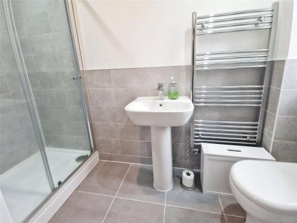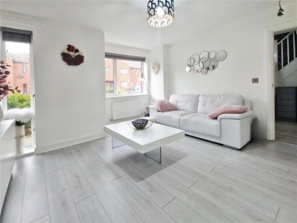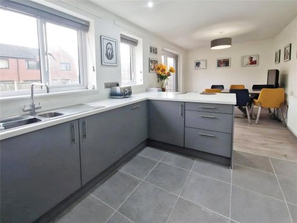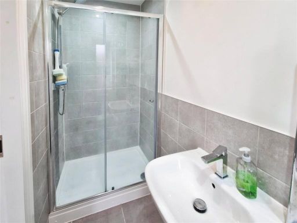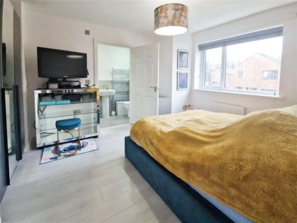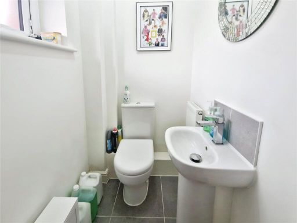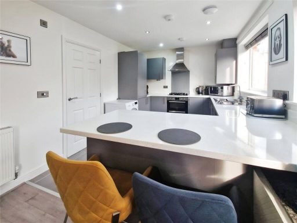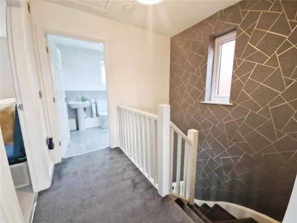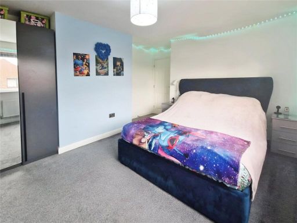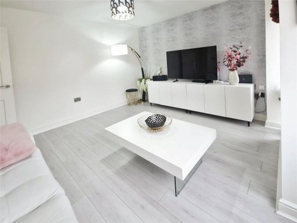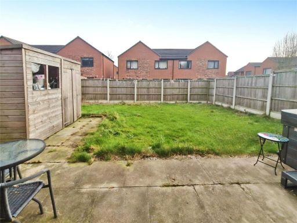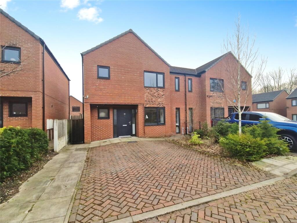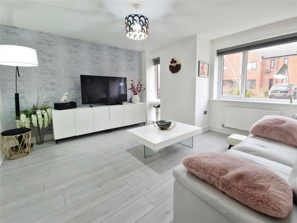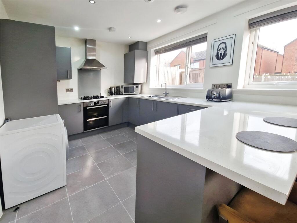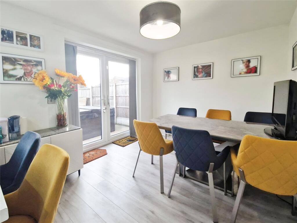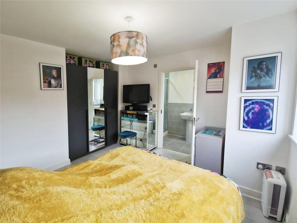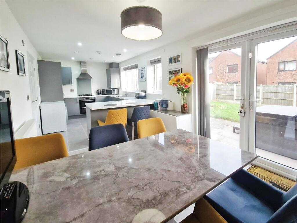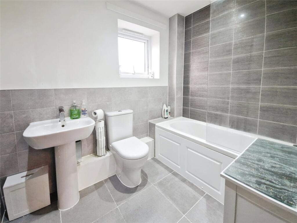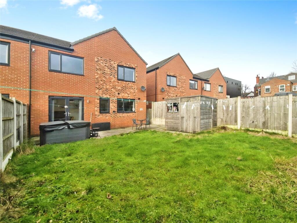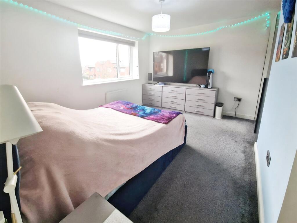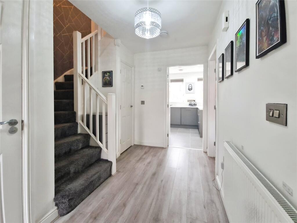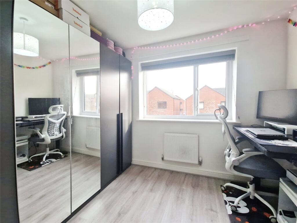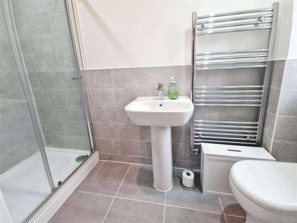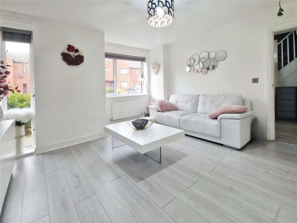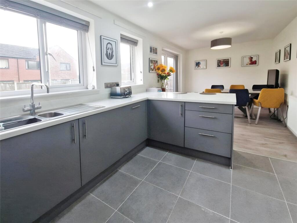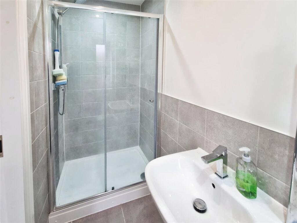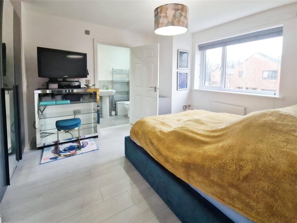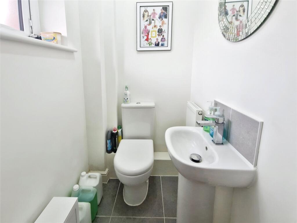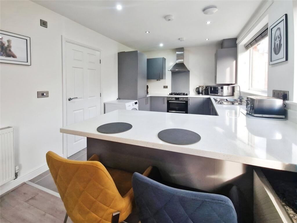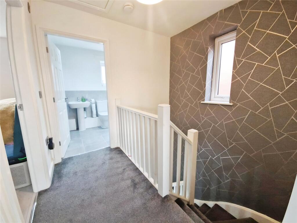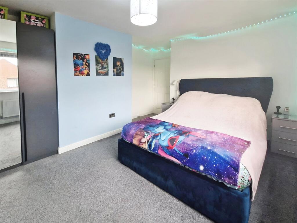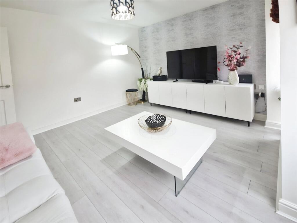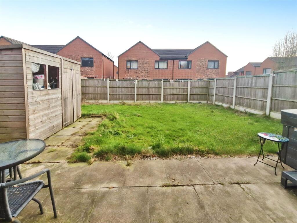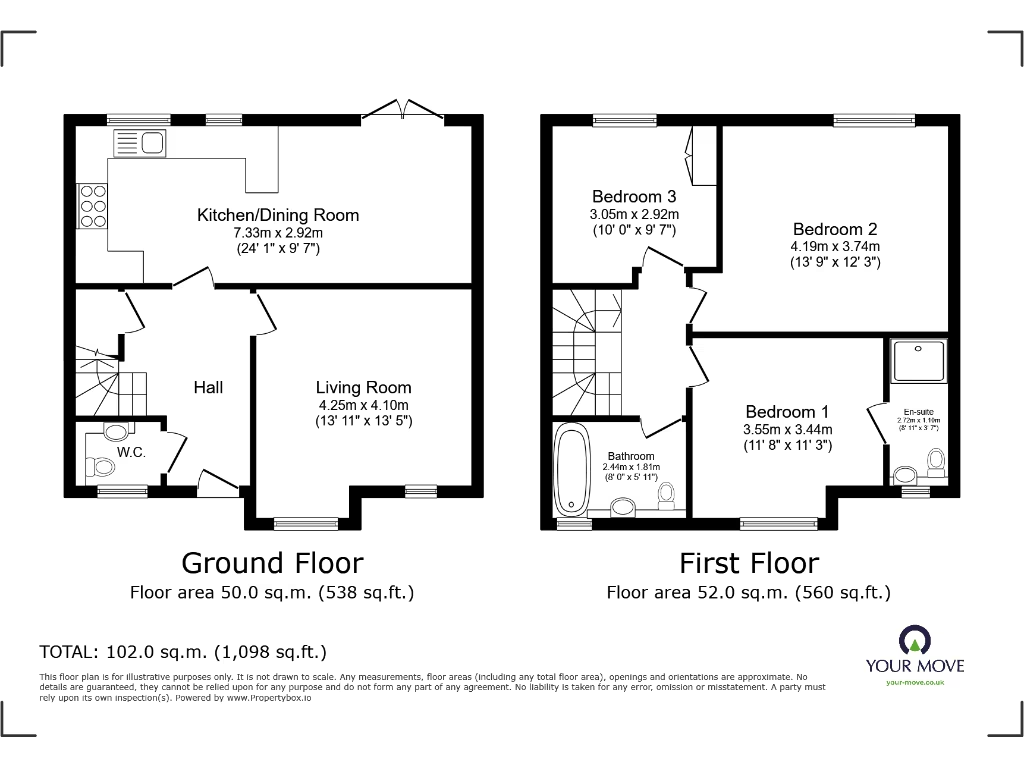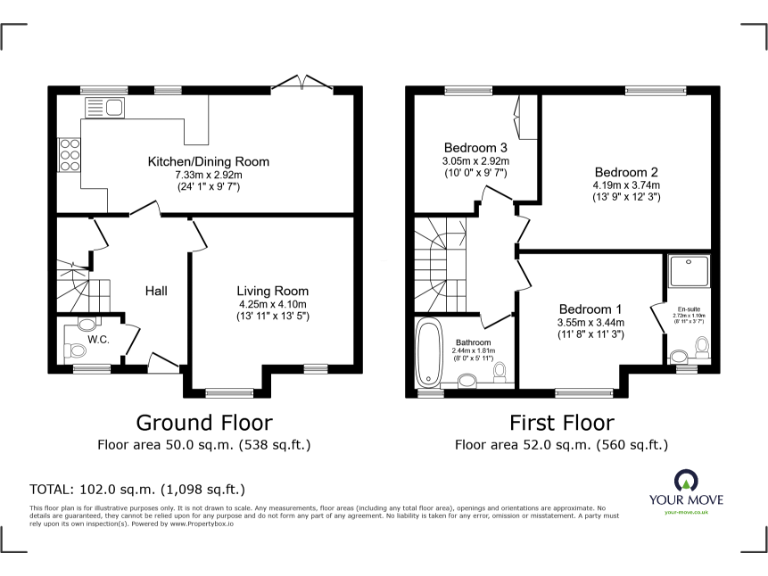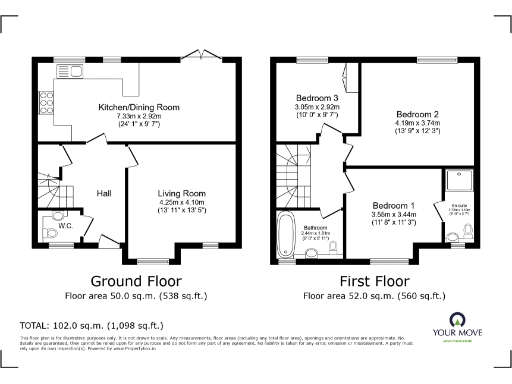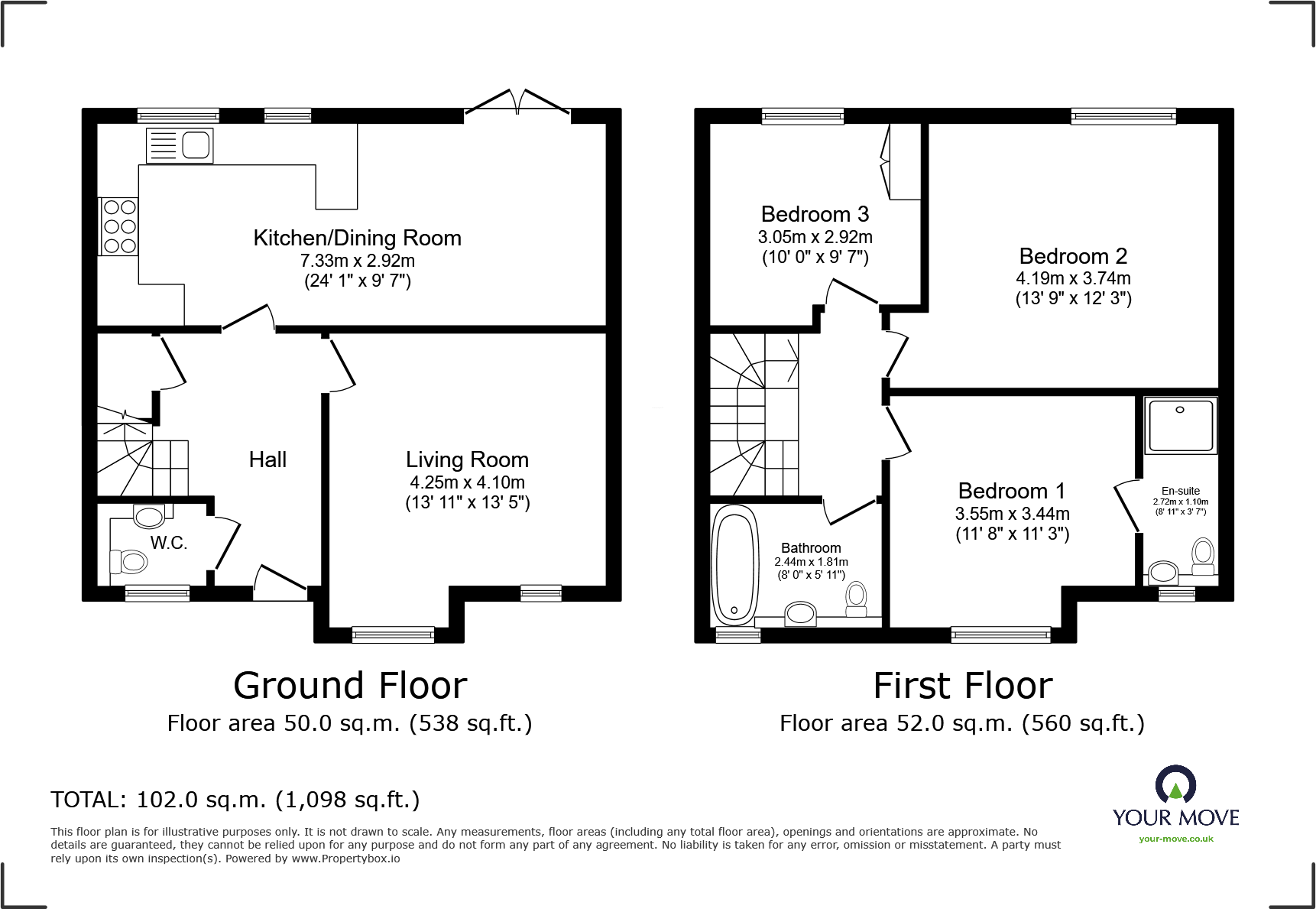Summary - Magnalls Fold Close, Worsley, Manchester, Greater Manchester, M28 M28 7HJ
3 bed 2 bath Semi-Detached
Three double bedrooms including an en‑suite to principal bedroom
Built circa 2019; newly renovated and move‑in ready
Stunning kitchen‑diner with integrated appliances and French doors
South‑facing, low‑maintenance rear garden; decent plot size
Block‑paved driveway with off‑street parking for multiple cars
No garage and overall size is average (approx. 1,098 sq ft)
EPC B; mains gas boiler and radiators, fast broadband and excellent mobile signal
Located on private cul‑de‑sac near schools, Walkden station and Worsley village
Set on a private cul‑de‑sac within a prestigious estate, this recently renovated three double bedroom semi‑detached home (built circa 2019) offers contemporary family living ready to move into. The ground floor opens to a bright lounge and a striking kitchen‑diner with integrated appliances and French doors that lead out to a south‑facing, low‑maintenance rear garden — ideal for children and easy outdoor entertaining.
Upstairs are three generous double bedrooms, the principal with a modern en‑suite, plus a contemporary family bathroom. The property benefits from off‑street block‑paved parking for multiple cars, fast broadband and excellent mobile signal, making it well suited to commuters and modern family routines. Walkden station and local schools are within easy reach, and Worsley village amenities and green walkways are close by.
Practical points to note: the house is average in overall size (approx. 1,098 sq ft) and sits on a decent rather than extensive plot, so buyers seeking very large gardens or extra storage such as a garage should be aware. Council Tax is moderate. EPC B and mains gas central heating give reasonable running efficiency for this age of build.
For families seeking contemporary, low‑maintenance living on a quiet private road with good transport links and strong local schools, this property presents a straightforward, move‑in option with clear scope to personalise. Viewing is recommended to appreciate the layout and finish.
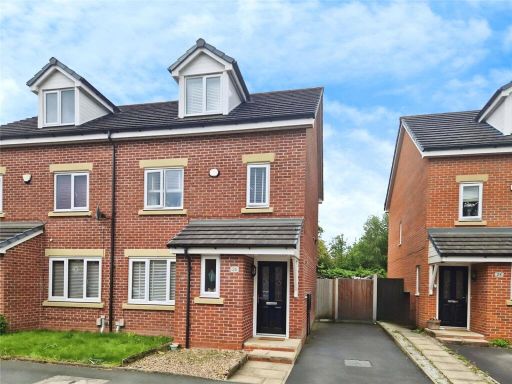 4 bedroom semi-detached house for sale in Yarn Close, Worsley, Manchester, Greater Manchester, M28 — £320,000 • 4 bed • 3 bath • 1106 ft²
4 bedroom semi-detached house for sale in Yarn Close, Worsley, Manchester, Greater Manchester, M28 — £320,000 • 4 bed • 3 bath • 1106 ft²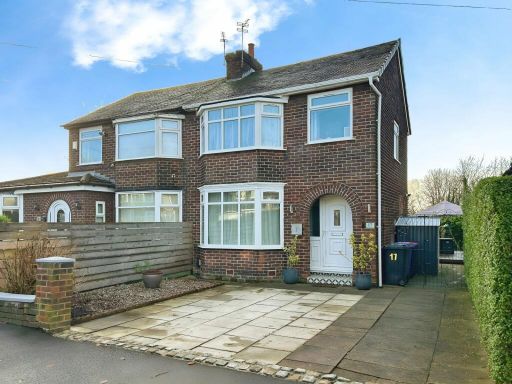 3 bedroom semi-detached house for sale in Brougham Street, Walkden, M28 — £265,000 • 3 bed • 1 bath • 905 ft²
3 bedroom semi-detached house for sale in Brougham Street, Walkden, M28 — £265,000 • 3 bed • 1 bath • 905 ft²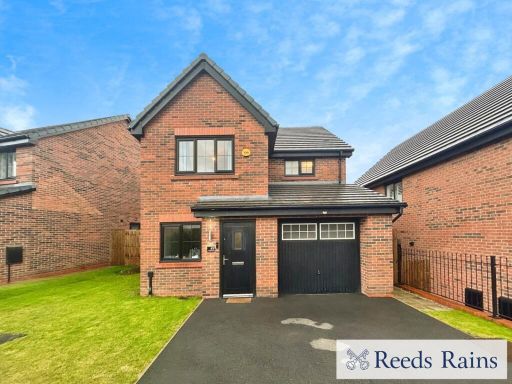 3 bedroom detached house for sale in Jasper Avenue, Worsley, Manchester, M28 — £395,000 • 3 bed • 2 bath • 1055 ft²
3 bedroom detached house for sale in Jasper Avenue, Worsley, Manchester, M28 — £395,000 • 3 bed • 2 bath • 1055 ft²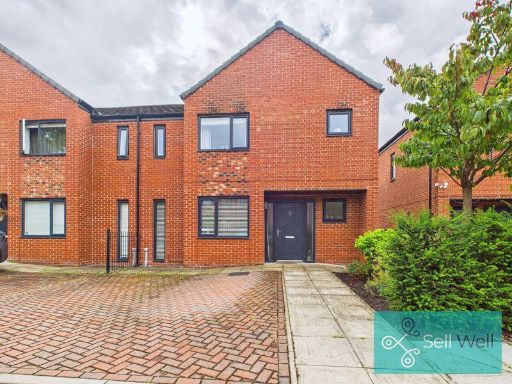 3 bedroom semi-detached house for sale in Magnalls Fold Close, Worsley, Manchester, M28 — £370,000 • 3 bed • 2 bath • 508 ft²
3 bedroom semi-detached house for sale in Magnalls Fold Close, Worsley, Manchester, M28 — £370,000 • 3 bed • 2 bath • 508 ft²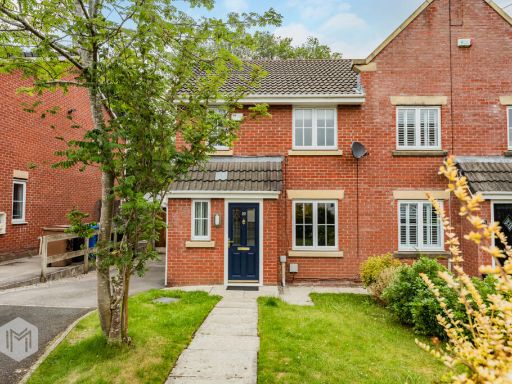 3 bedroom semi-detached house for sale in Lawndale Drive, Worsley, Manchester, Greater Manchester, M28 1EN, M28 — £270,000 • 3 bed • 1 bath • 767 ft²
3 bedroom semi-detached house for sale in Lawndale Drive, Worsley, Manchester, Greater Manchester, M28 1EN, M28 — £270,000 • 3 bed • 1 bath • 767 ft²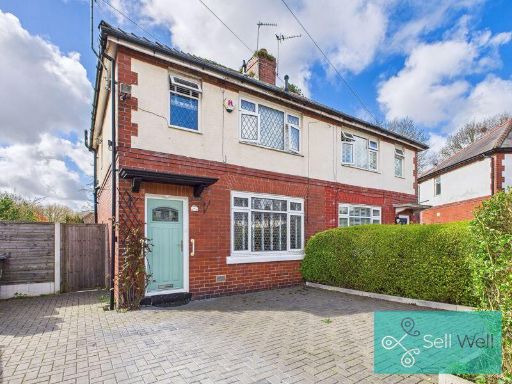 3 bedroom semi-detached house for sale in Edge Fold Crescent, Worsley, Manchester, M28 — £250,000 • 3 bed • 1 bath • 343 ft²
3 bedroom semi-detached house for sale in Edge Fold Crescent, Worsley, Manchester, M28 — £250,000 • 3 bed • 1 bath • 343 ft²