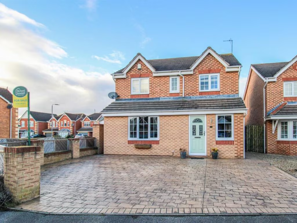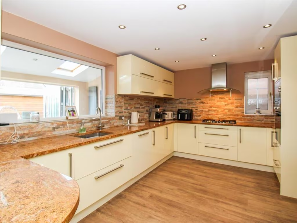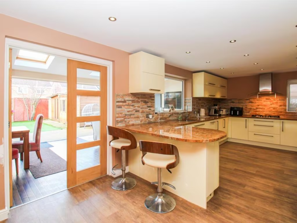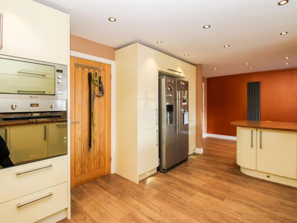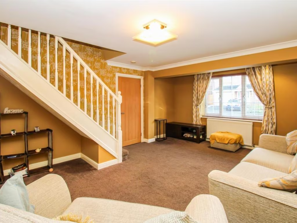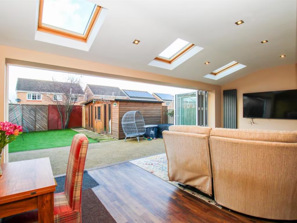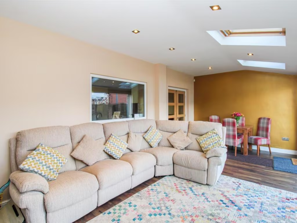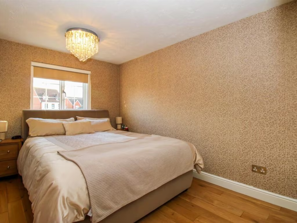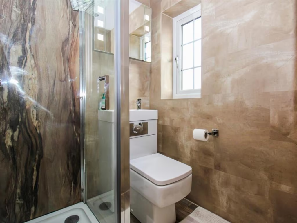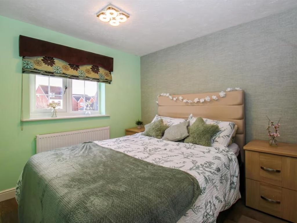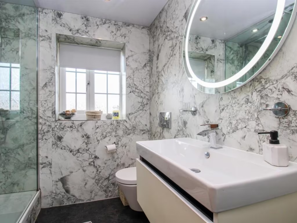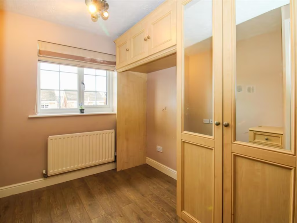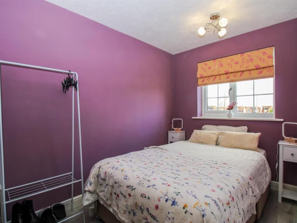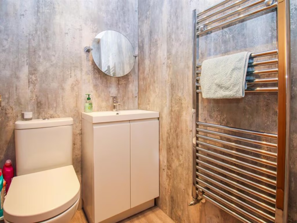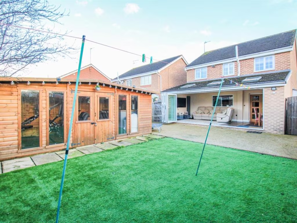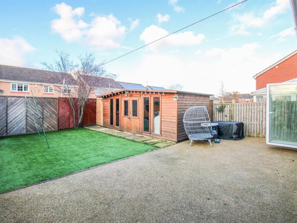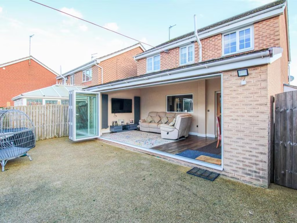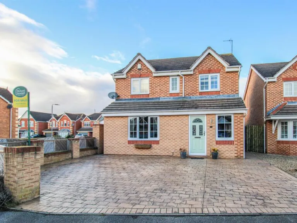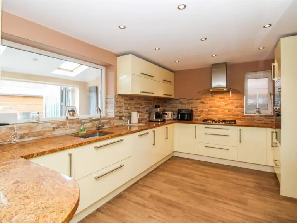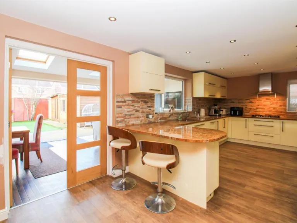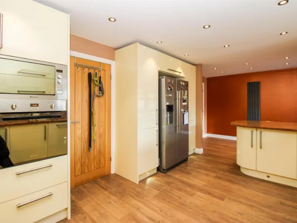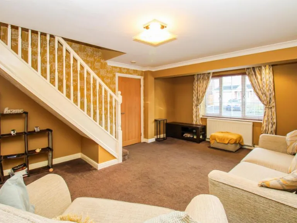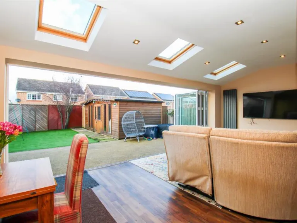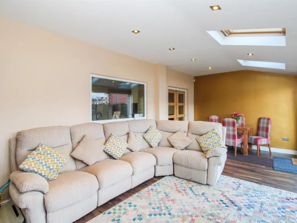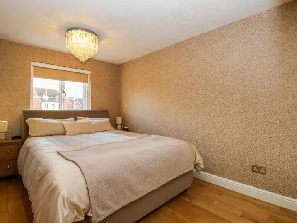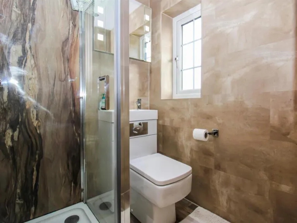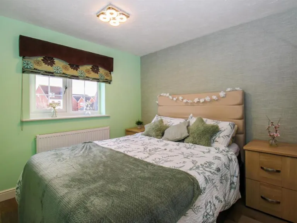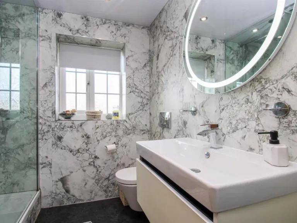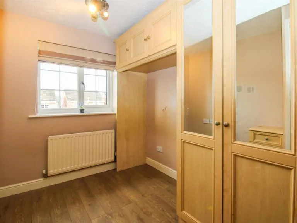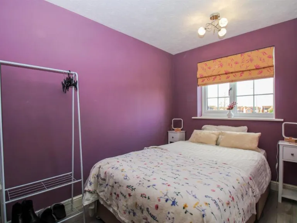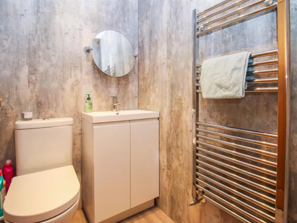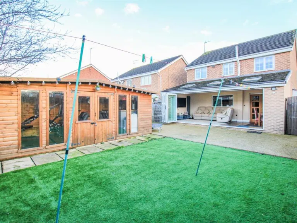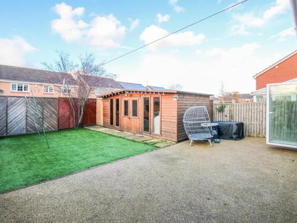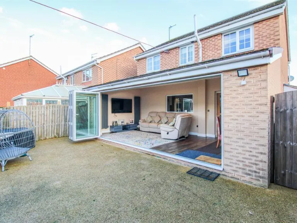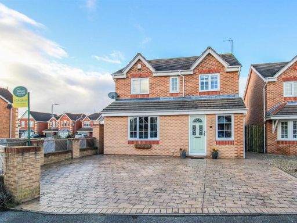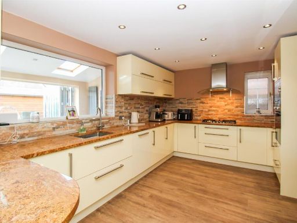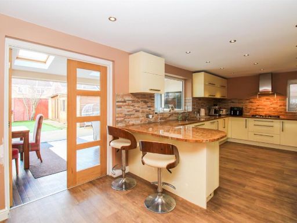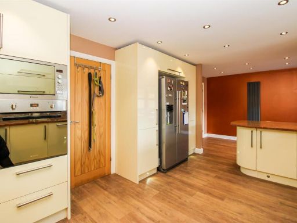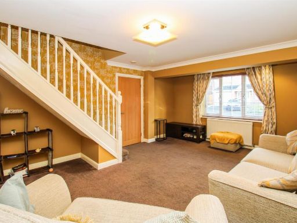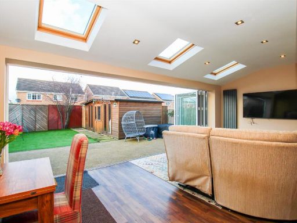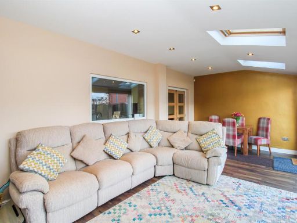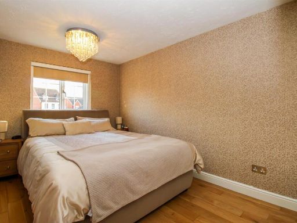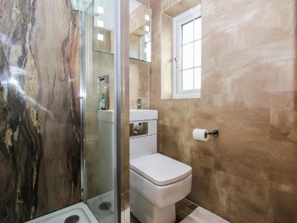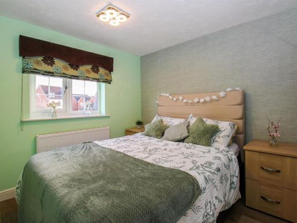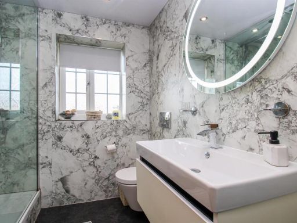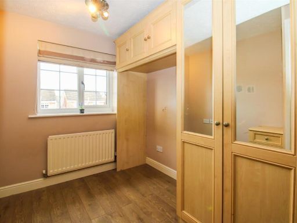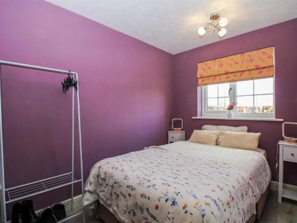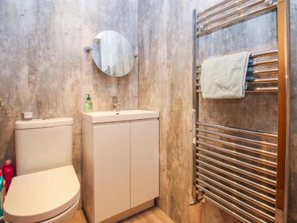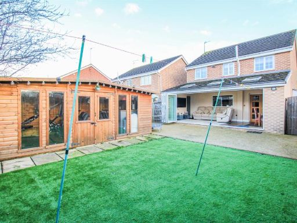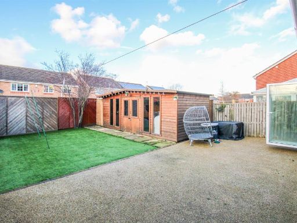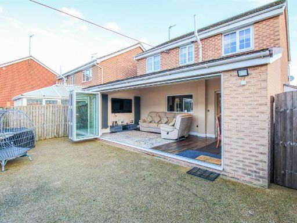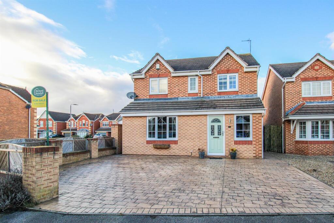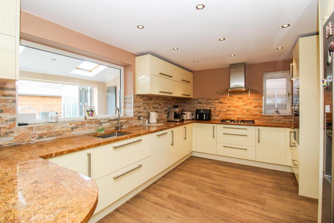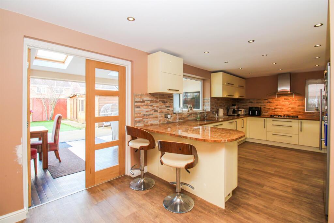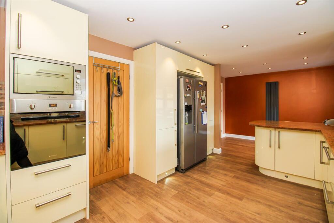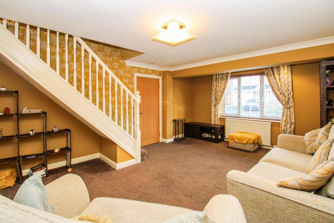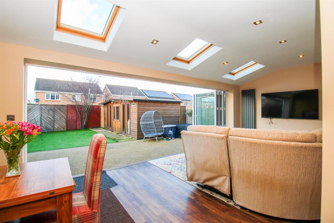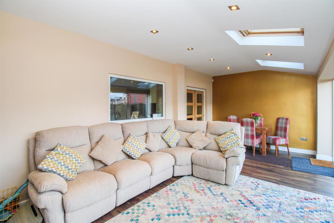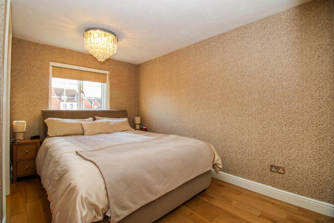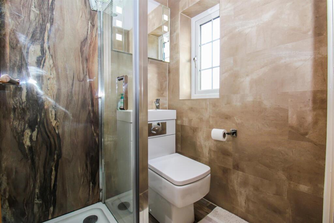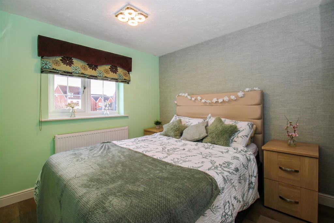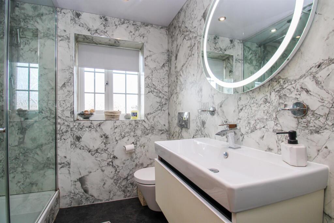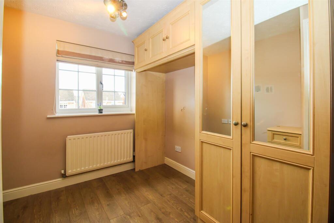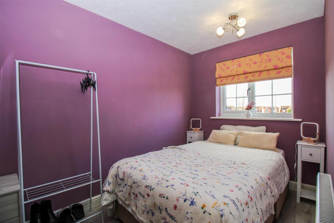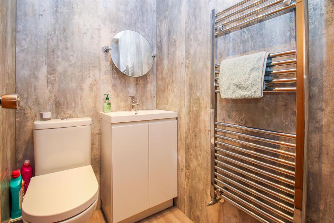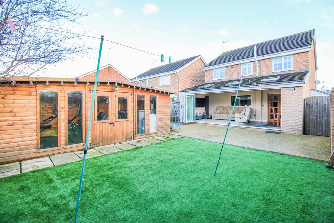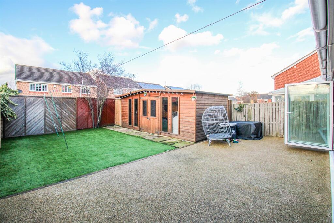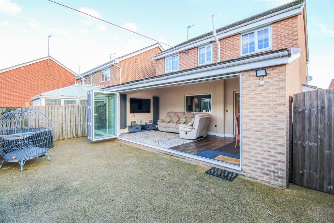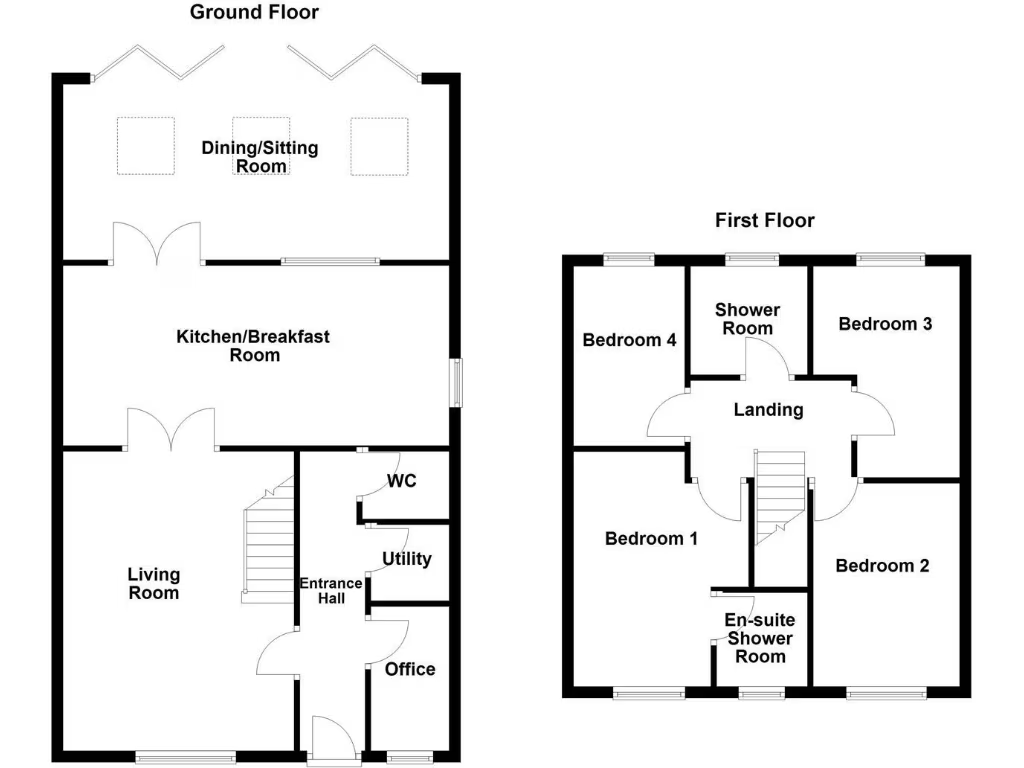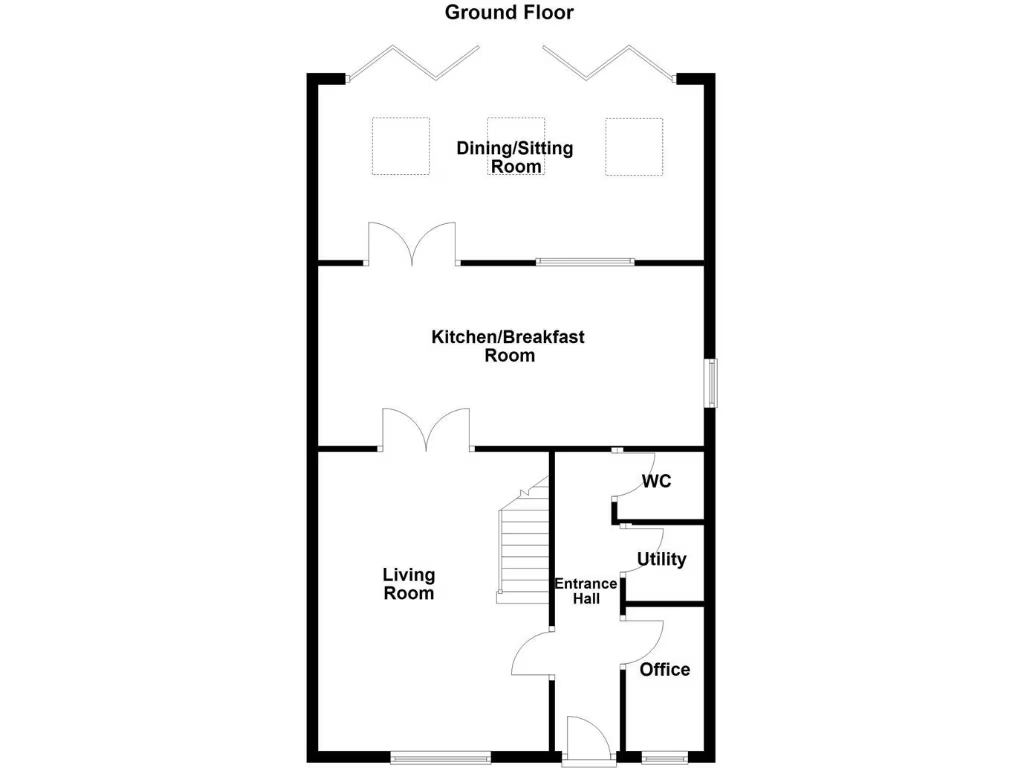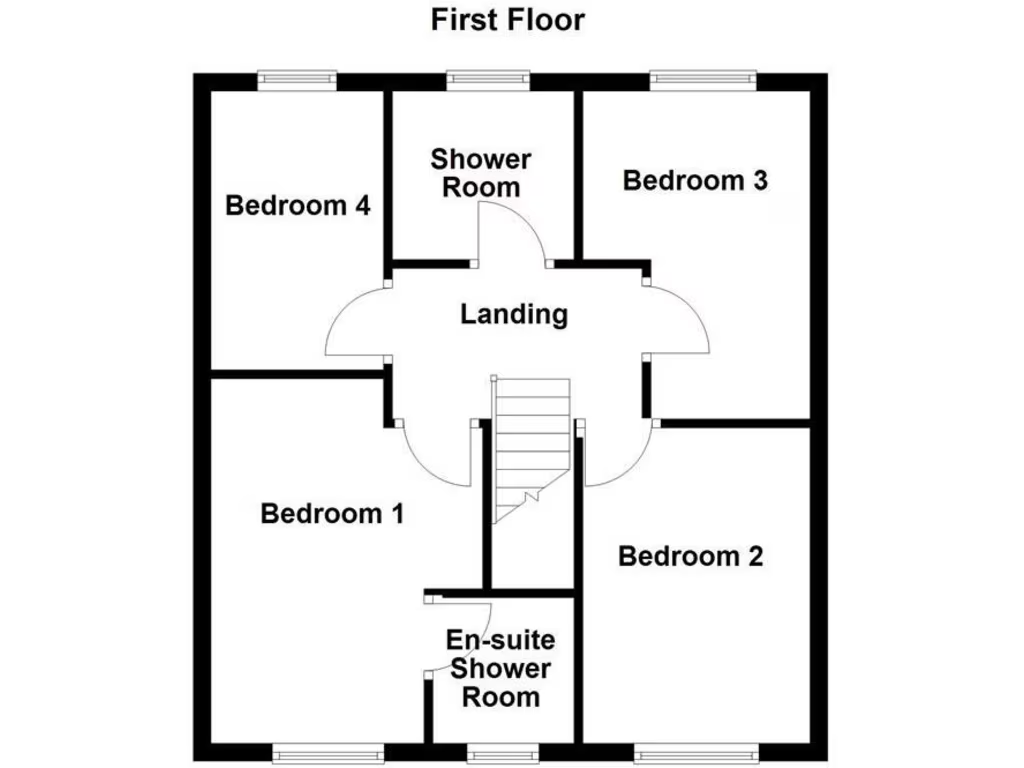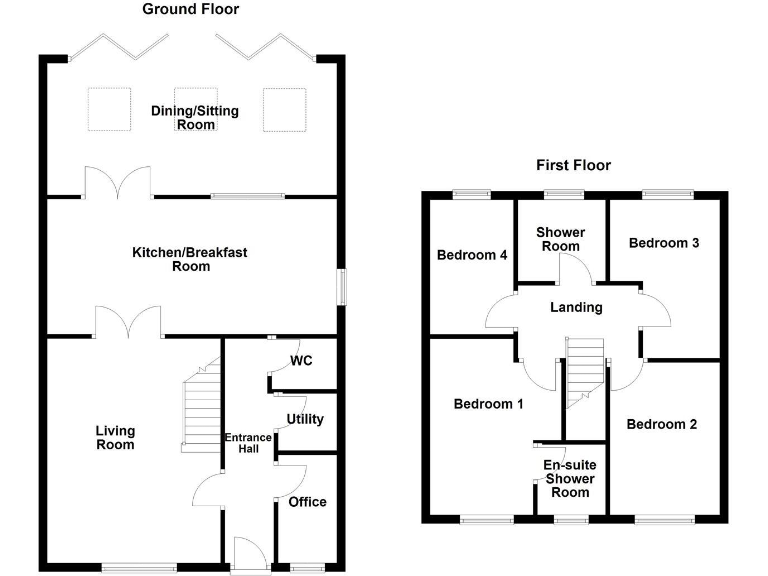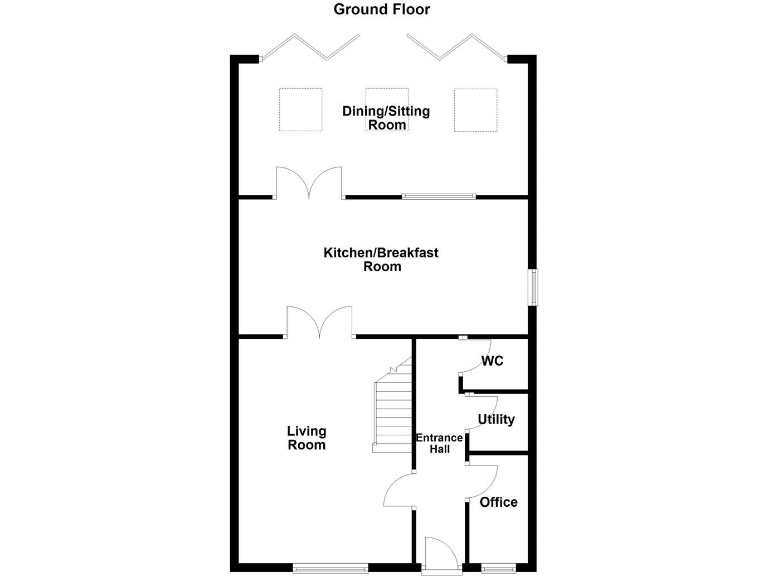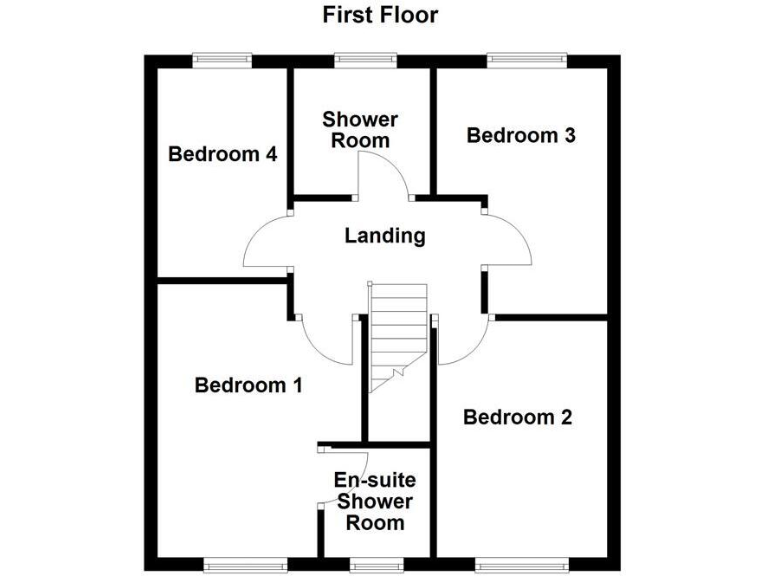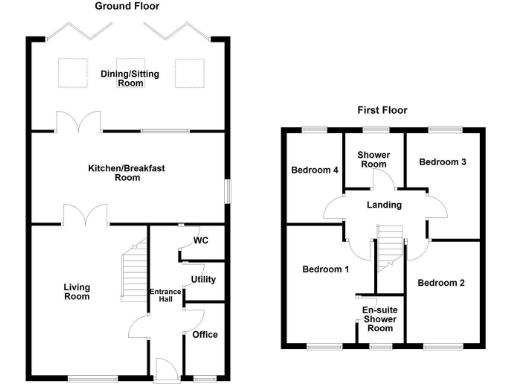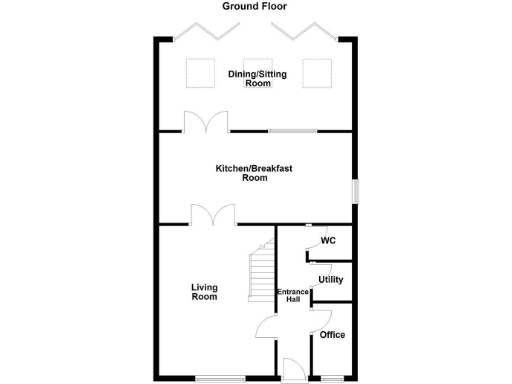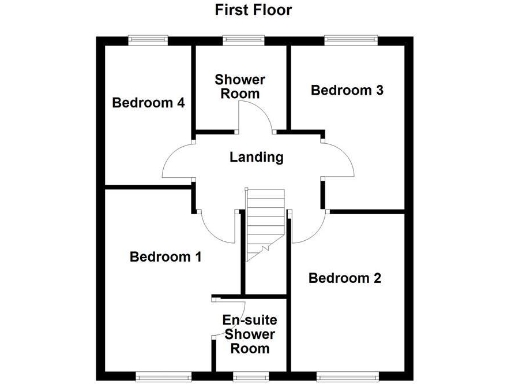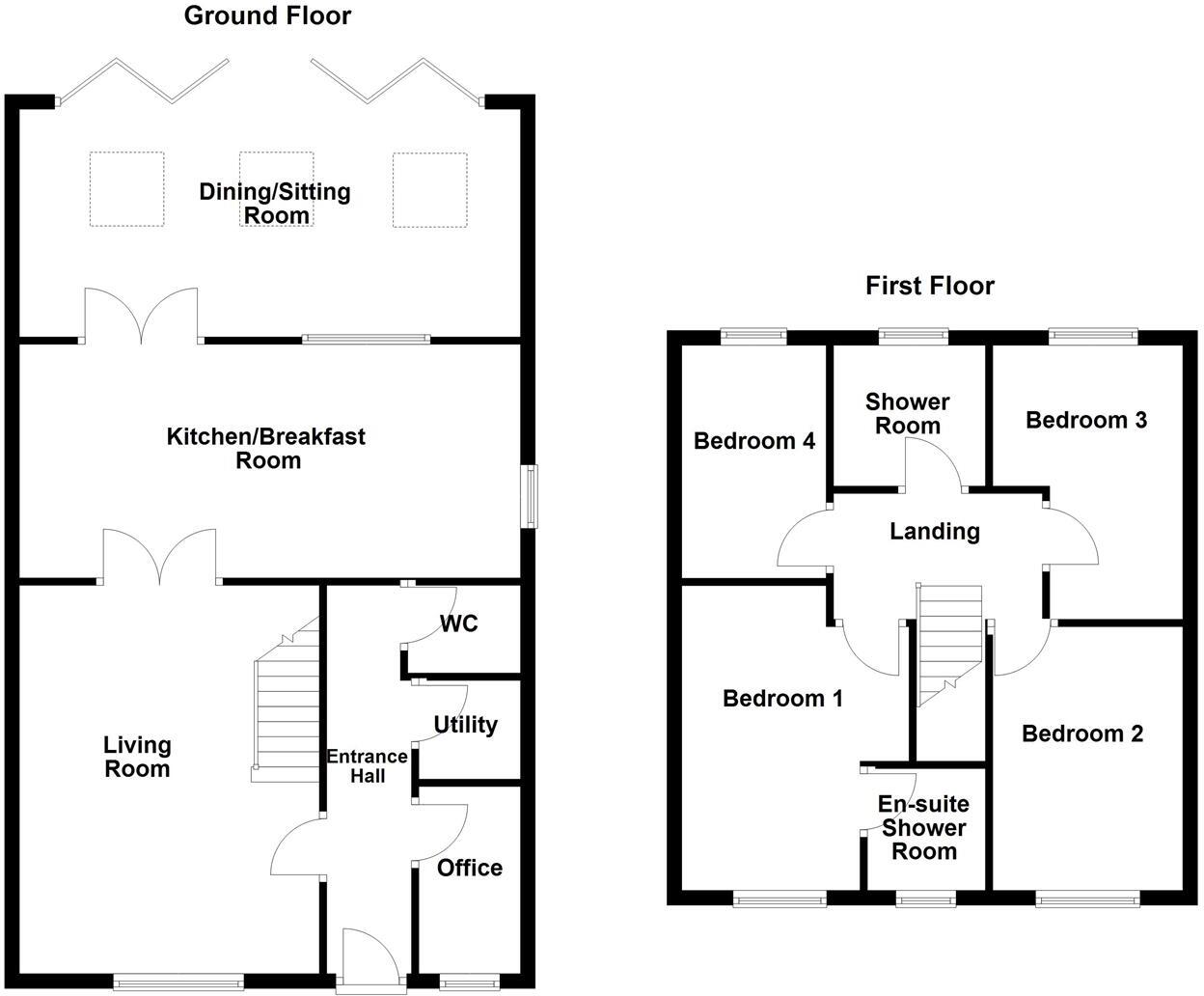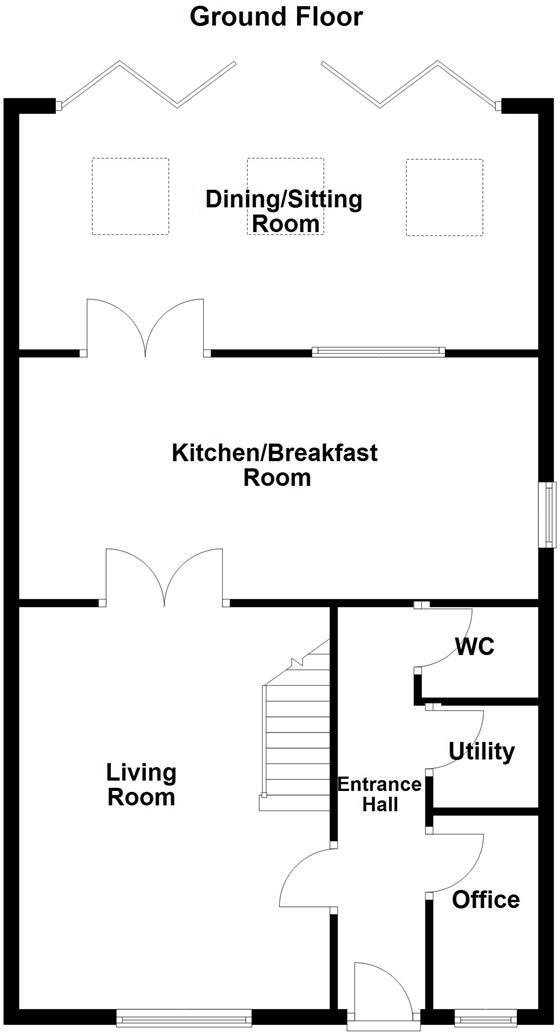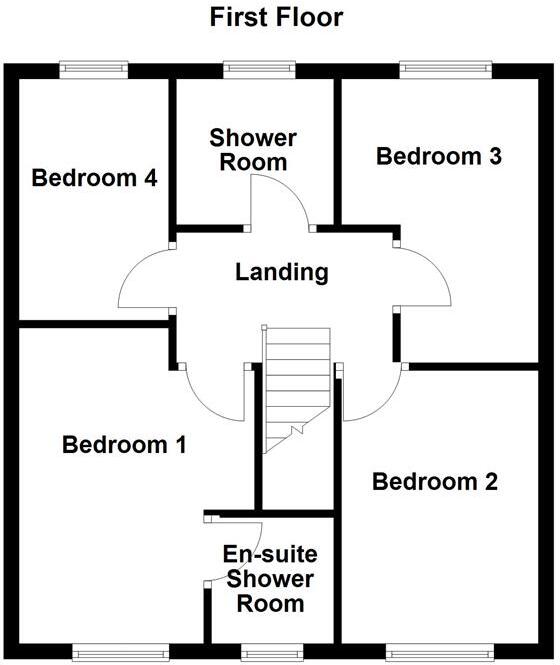Summary - 10, Troon Close WF6 1WA
4 bed 2 bath Detached
Modern family detached with bifolds, summer house and ample parking.
Four bedrooms including en suite to master
Bifold doors to rear create indoor–outdoor entertaining
Driveway for two to three cars, easy off‑street parking
Timber summer house with power and light, versatile space
Low‑maintenance rear garden with artificial lawn and resin patio
EPC rating C (76); double glazing and mains gas heating
Modest overall internal size (~948 sq ft) for a four‑bed home
One bedroom is small; consider for office or nursery
Set on a modern, sought-after Normanton development, this four-bedroom detached home suits a growing family seeking flexible living and good commuter links. The ground floor offers a large kitchen/breakfast room, separate living room and a dining/sitting room with bifold doors that create an easy indoor–outdoor flow onto a low‑maintenance rear garden.
Practical features include a driveway for two to three cars, an office and a utility room, plus a versatile timber summer house with power and light currently used as a bar. The master bedroom benefits from an en suite; a modern family shower room serves the other bedrooms. The property has double glazing, mains gas central heating and an EPC rating of C (76).
Be aware the overall internal size is modest for a four‑bedroom house (approximately 948 sq ft) and one bedroom is noticeably smaller, which may suit a home office or nursery rather than a main bedroom. Council tax sits in Band D. The home is presented in good modern order but buyers wanting larger rooms or significant additional living space should factor in the footprint limitation.
This location is well placed for local schools, bus routes and Normanton train station, with easy access to the M62 for commuters. Early internal inspection is recommended to judge space and layout for family needs.
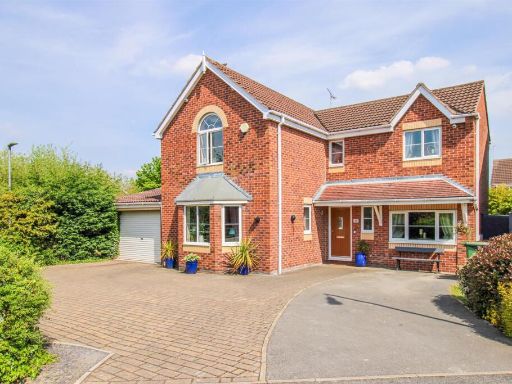 4 bedroom detached house for sale in Whinbeck Avenue, Normanton, WF6 — £395,000 • 4 bed • 2 bath • 1185 ft²
4 bedroom detached house for sale in Whinbeck Avenue, Normanton, WF6 — £395,000 • 4 bed • 2 bath • 1185 ft²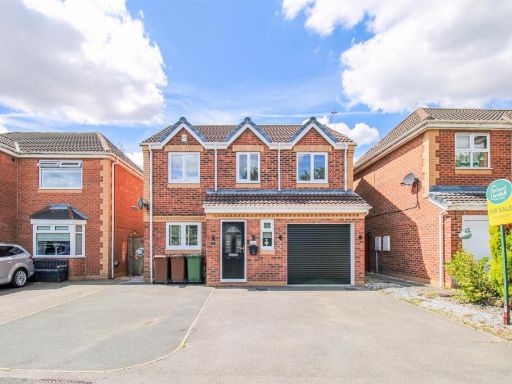 4 bedroom detached house for sale in Beverley Close, Normanton, WF6 — £335,000 • 4 bed • 2 bath • 1538 ft²
4 bedroom detached house for sale in Beverley Close, Normanton, WF6 — £335,000 • 4 bed • 2 bath • 1538 ft²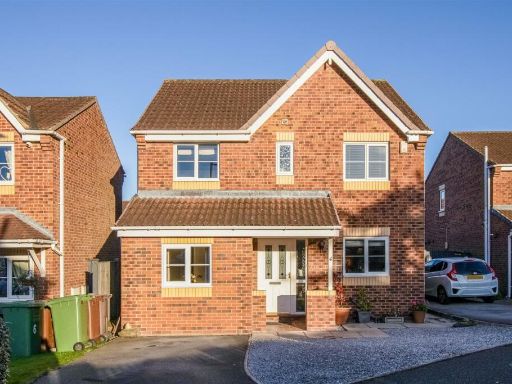 4 bedroom detached house for sale in Whinbeck Avenue, Normanton, WF6 — £320,000 • 4 bed • 3 bath • 1185 ft²
4 bedroom detached house for sale in Whinbeck Avenue, Normanton, WF6 — £320,000 • 4 bed • 3 bath • 1185 ft²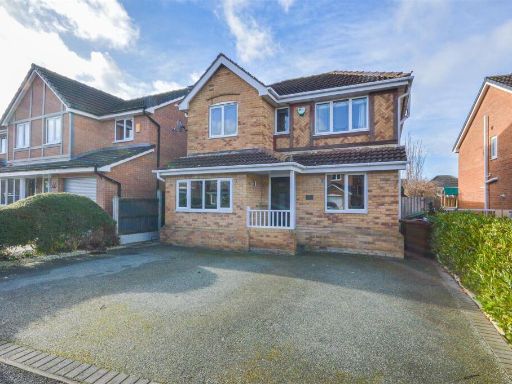 4 bedroom detached house for sale in Windsor Close, Normanton, WF6 — £350,000 • 4 bed • 2 bath • 1271 ft²
4 bedroom detached house for sale in Windsor Close, Normanton, WF6 — £350,000 • 4 bed • 2 bath • 1271 ft²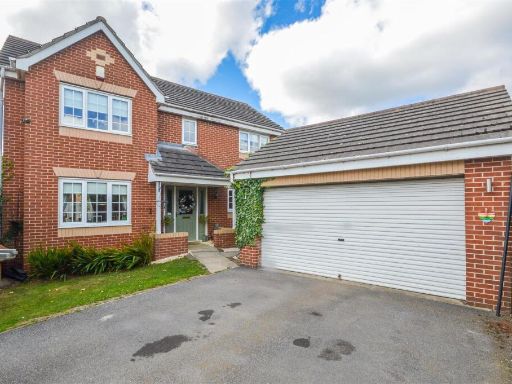 4 bedroom detached house for sale in St. Andrews Place, Normanton, WF6 — £375,000 • 4 bed • 2 bath • 1249 ft²
4 bedroom detached house for sale in St. Andrews Place, Normanton, WF6 — £375,000 • 4 bed • 2 bath • 1249 ft²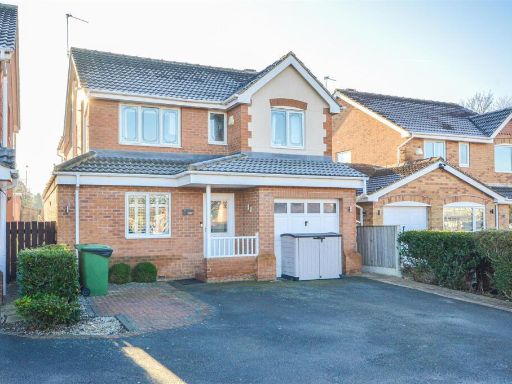 4 bedroom detached house for sale in Queensbury Court, Normanton, WF6 — £365,000 • 4 bed • 2 bath • 1432 ft²
4 bedroom detached house for sale in Queensbury Court, Normanton, WF6 — £365,000 • 4 bed • 2 bath • 1432 ft²