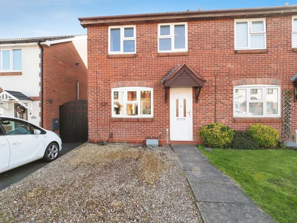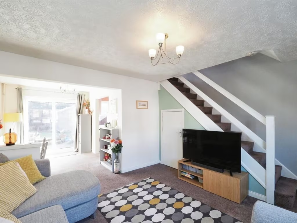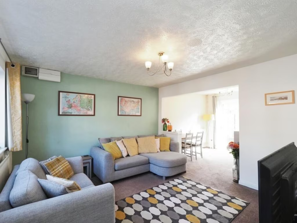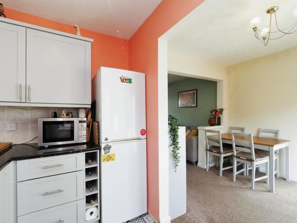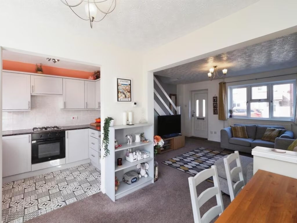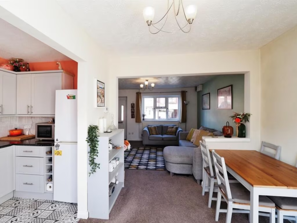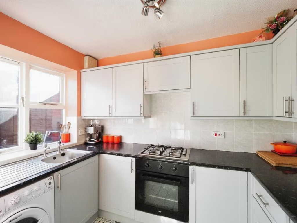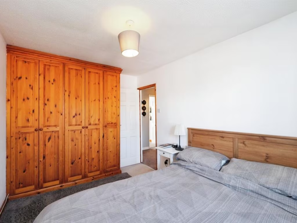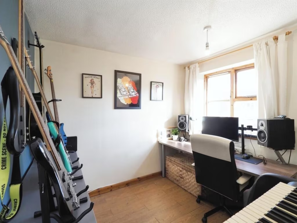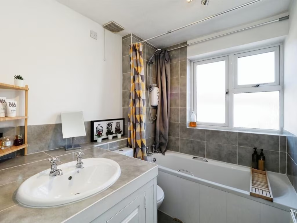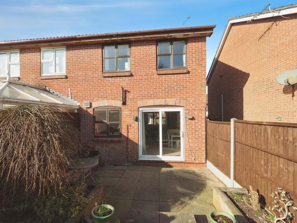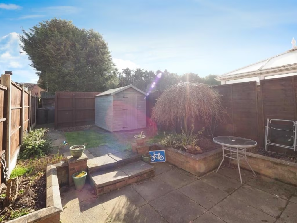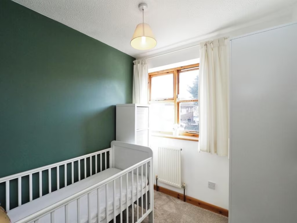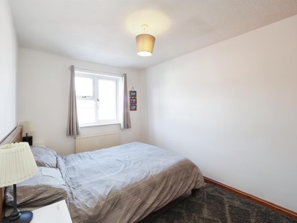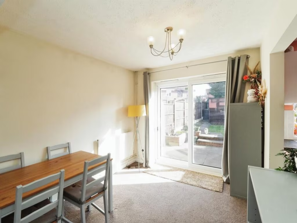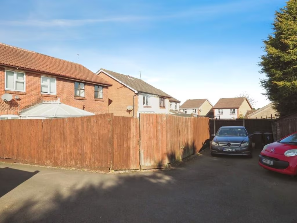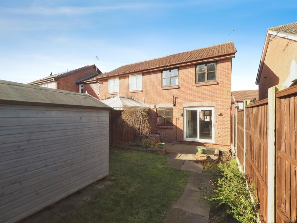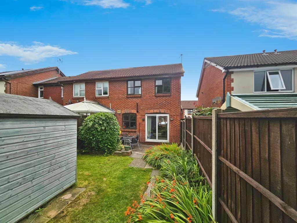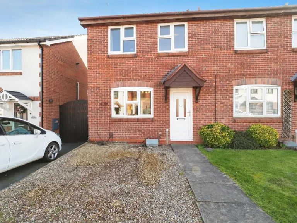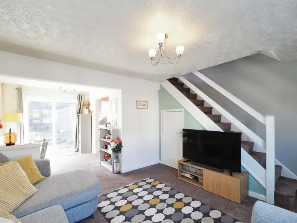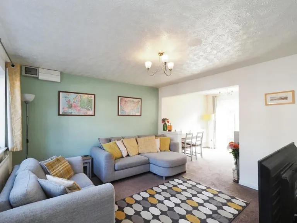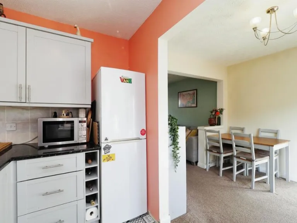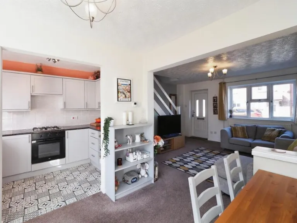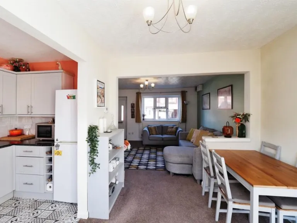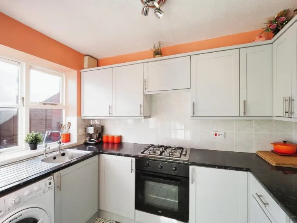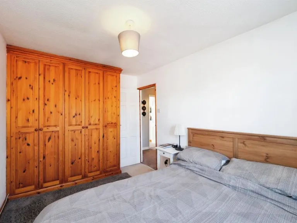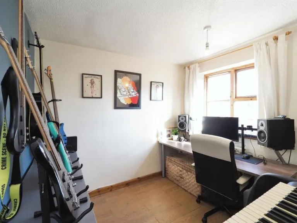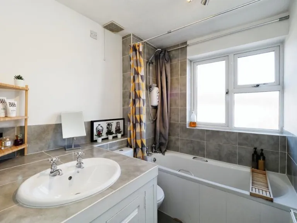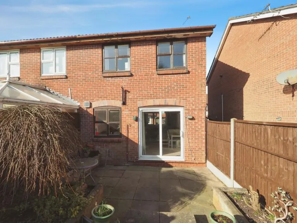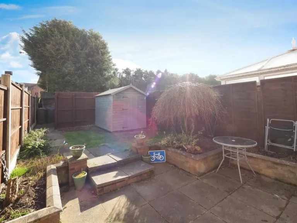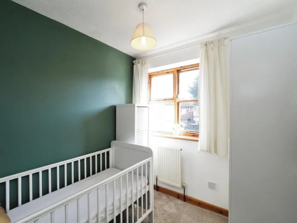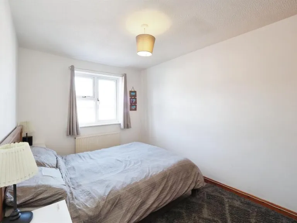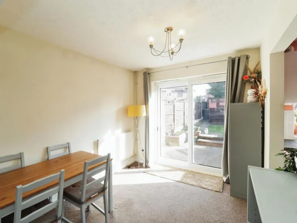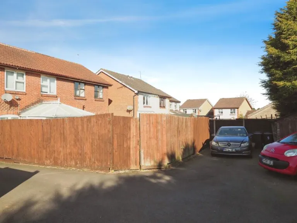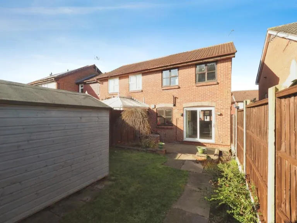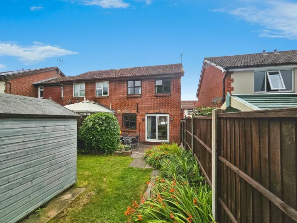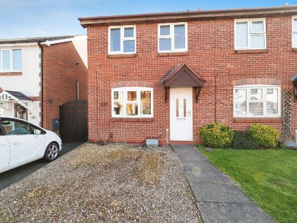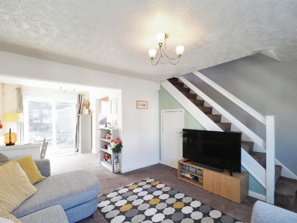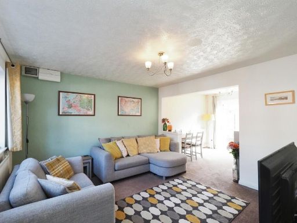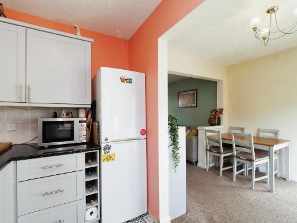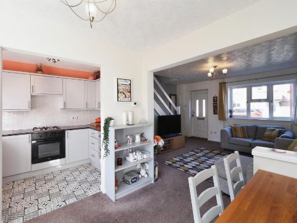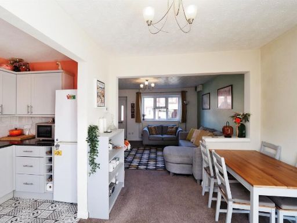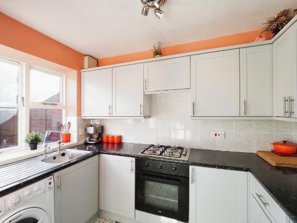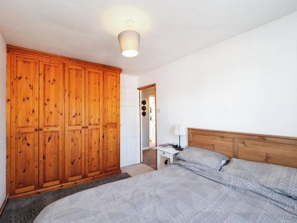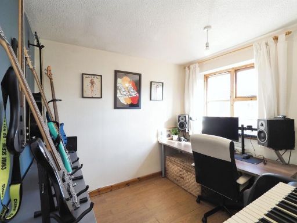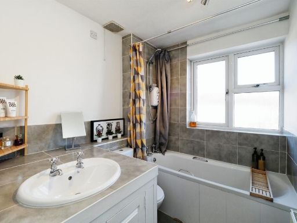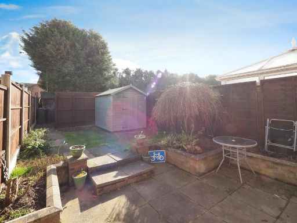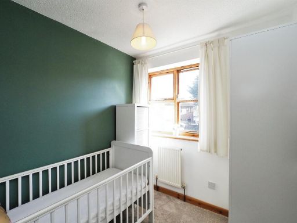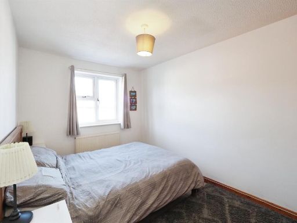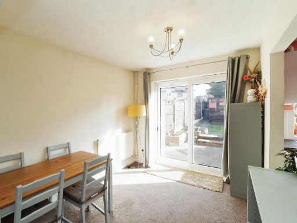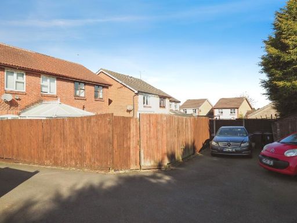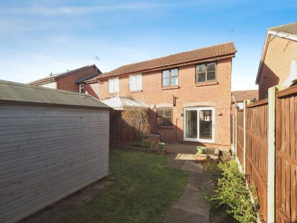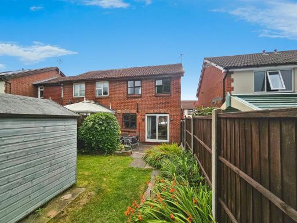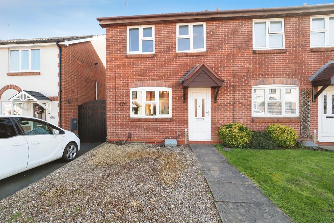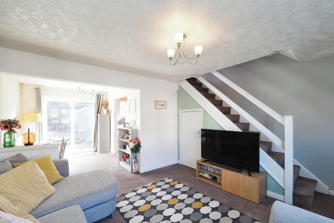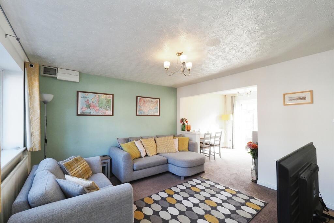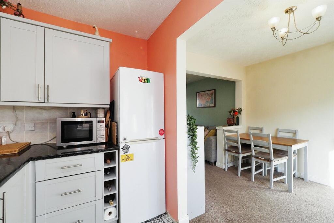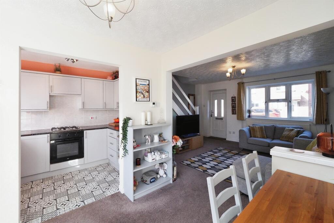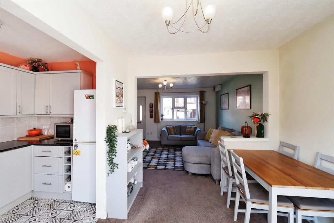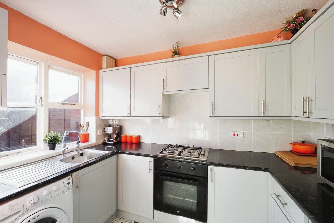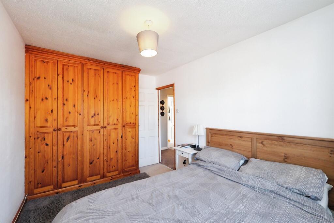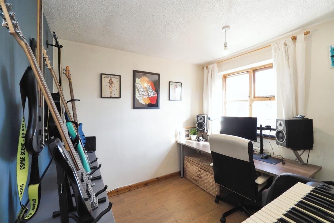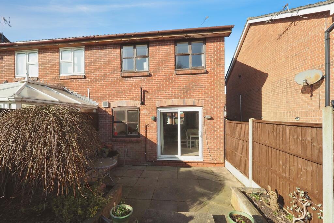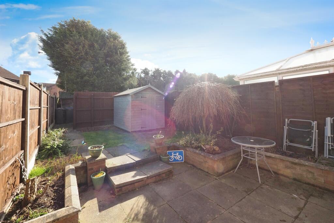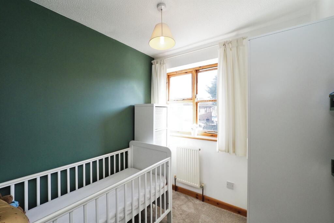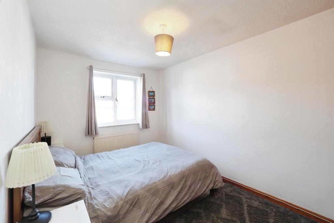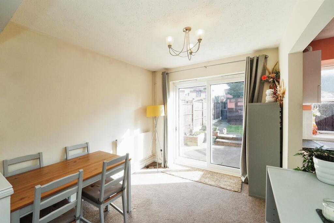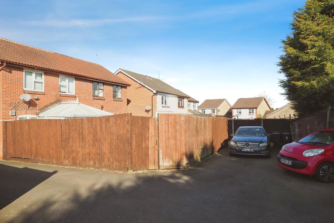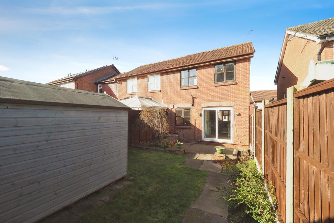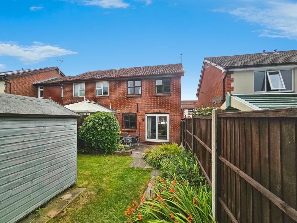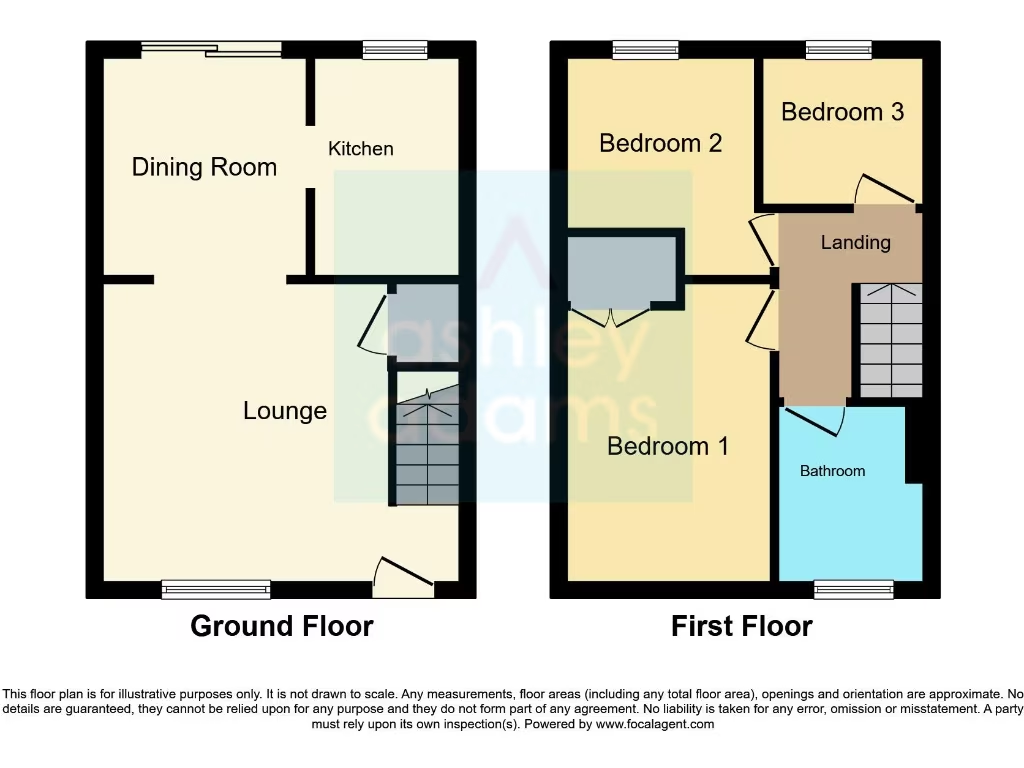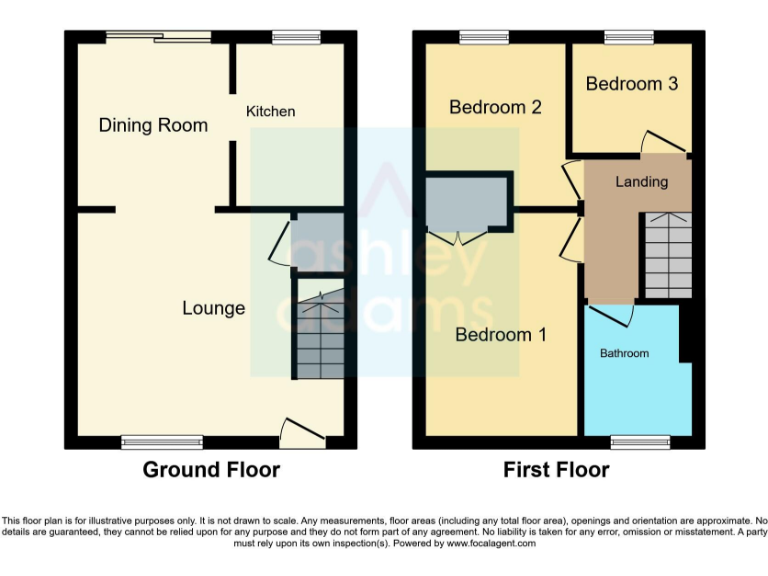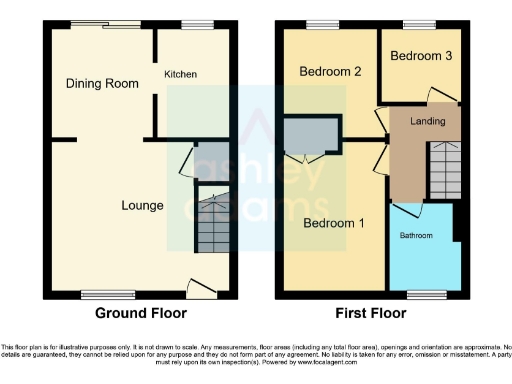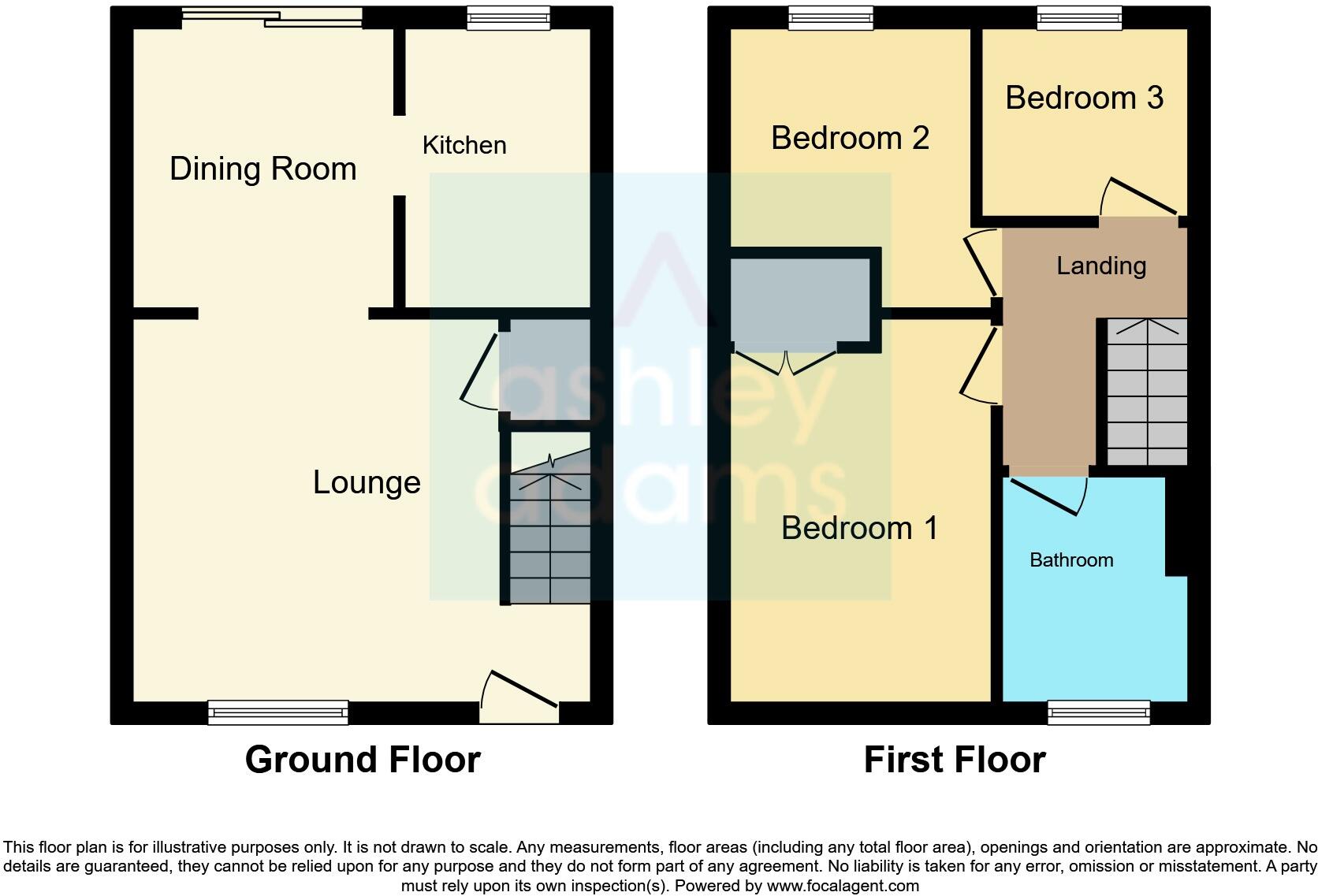Summary - 9 VICTORIA CLOSE WHITWICK COALVILLE LE67 5HW
3 bed 1 bath Semi-Detached
Comfortable three-bedroom home with landscaped garden and two parking spaces ideal for families.
Three bedrooms with modern three-piece bathroom
Landscaped rear garden with paved patio and lighting
Allocated tandem parking for two cars to rear
Large timber shed included in the sale price
Gas central heating with Worcester boiler, double glazing
Compact kitchen; limited worktop and storage space
Small overall size (approx. 679 sq ft) — cosy rooms
Double glazing install date unspecified; buyer to verify
A well-presented three-bedroom semi-detached home arranged over two floors, suited to a growing family or first-time buyers seeking low-maintenance living. The ground floor offers a lounge flowing into a dining area and a compact fitted kitchen; patio doors open to a landscaped rear garden and paved patio for outdoor relaxation. The property benefits from gas central heating, double glazing, and a large timber shed included in the sale.
Upstairs there are two double bedrooms and a single third bedroom, served by a modern three-piece bathroom. The layout is practical and straightforward, with useful understairs storage and a part-boarded loft for additional storage. Outside, a tarmac drive and allocated tandem parking for two cars sit directly to the rear, accessed via a gated shared drive.
Buyers should note the house is on the smaller side (approx. 679 sq ft) with a single bathroom and a compact kitchen—suitable for those who prioritise location and low upkeep over generous internal space. Tandem parking means manoeuvring or sequential access for two vehicles. The double glazing install date is not specified and would benefit from buyer verification.
Overall this freehold home offers an affordable, low-maintenance option in an affluent, well-served area with good primary schools nearby. It’s best suited to families or first-time buyers looking for a tidy, move-in-ready property with garden and parking, and scope to update to personal taste.
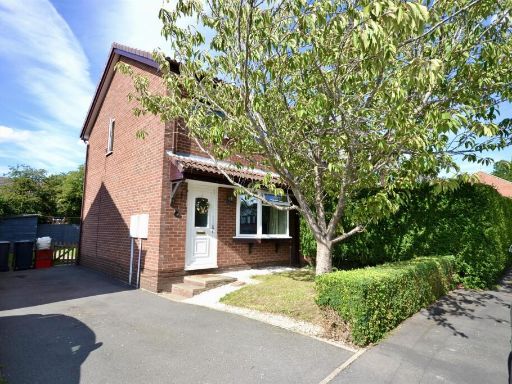 3 bedroom semi-detached house for sale in Ashford Road, Whitwick, Leicestershire, LE67 — £230,000 • 3 bed • 1 bath • 625 ft²
3 bedroom semi-detached house for sale in Ashford Road, Whitwick, Leicestershire, LE67 — £230,000 • 3 bed • 1 bath • 625 ft²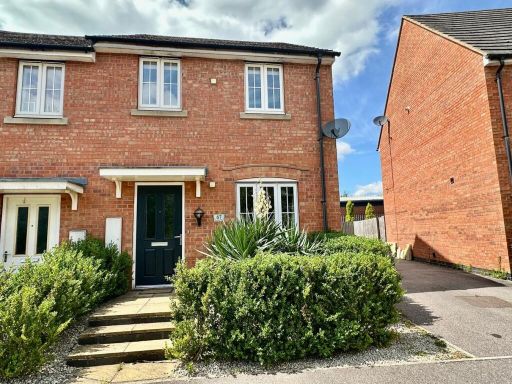 3 bedroom semi-detached house for sale in Discovery Close, Coalville, LE67 — £230,000 • 3 bed • 1 bath • 797 ft²
3 bedroom semi-detached house for sale in Discovery Close, Coalville, LE67 — £230,000 • 3 bed • 1 bath • 797 ft²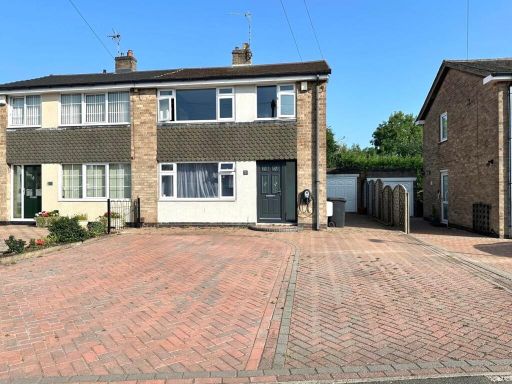 3 bedroom semi-detached house for sale in Carter Dale, Whitwick, Coalville, LE67 — £250,000 • 3 bed • 1 bath
3 bedroom semi-detached house for sale in Carter Dale, Whitwick, Coalville, LE67 — £250,000 • 3 bed • 1 bath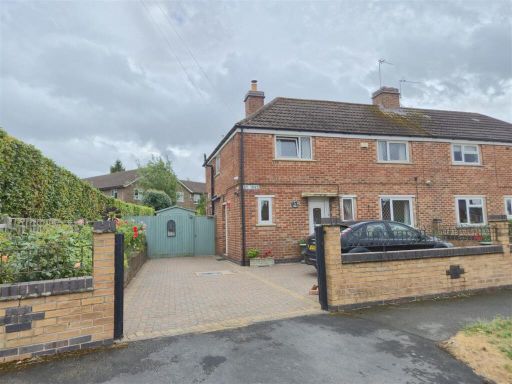 3 bedroom semi-detached house for sale in St. Ives, Coalville, Leicestershire, LE67 — £225,000 • 3 bed • 1 bath • 1066 ft²
3 bedroom semi-detached house for sale in St. Ives, Coalville, Leicestershire, LE67 — £225,000 • 3 bed • 1 bath • 1066 ft²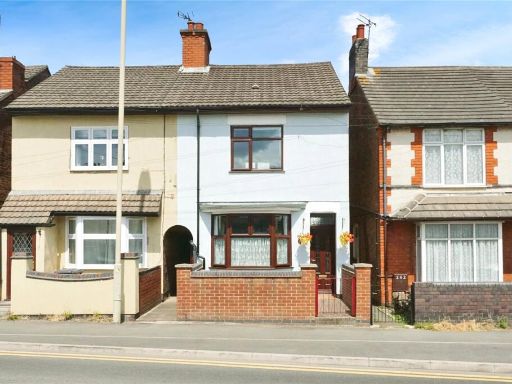 3 bedroom semi-detached house for sale in Ashby Road, Coalville, Leicestershire, LE67 — £200,000 • 3 bed • 1 bath • 1227 ft²
3 bedroom semi-detached house for sale in Ashby Road, Coalville, Leicestershire, LE67 — £200,000 • 3 bed • 1 bath • 1227 ft²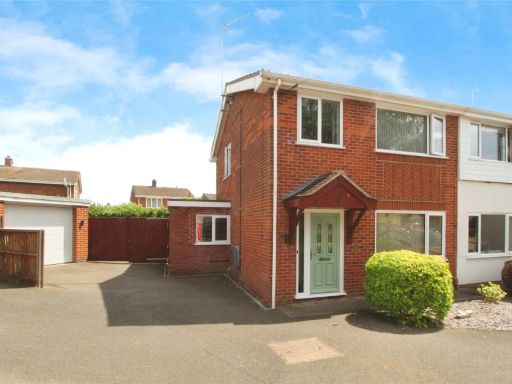 3 bedroom semi-detached house for sale in Beech Way, Ibstock, LE67 — £250,000 • 3 bed • 1 bath • 842 ft²
3 bedroom semi-detached house for sale in Beech Way, Ibstock, LE67 — £250,000 • 3 bed • 1 bath • 842 ft²