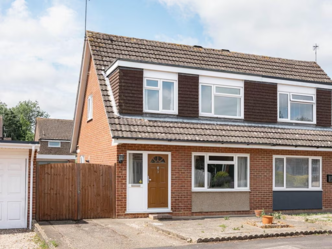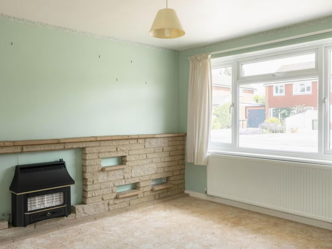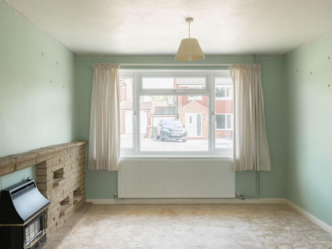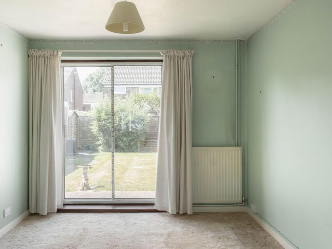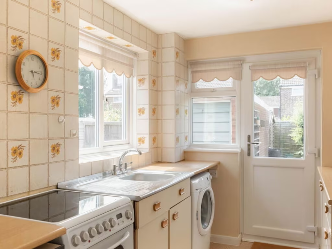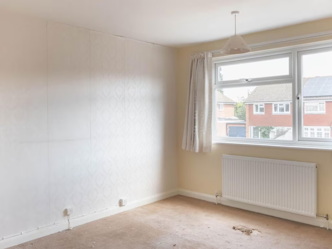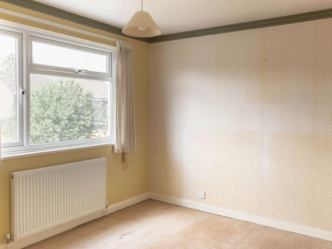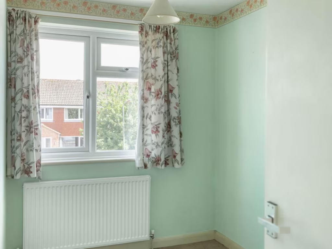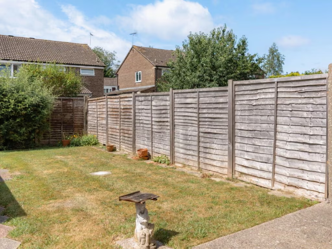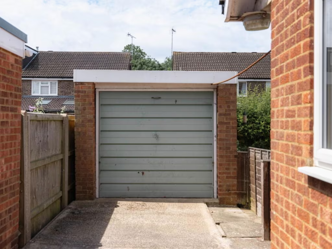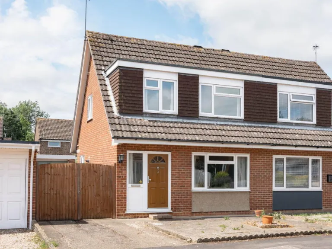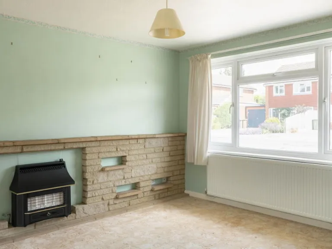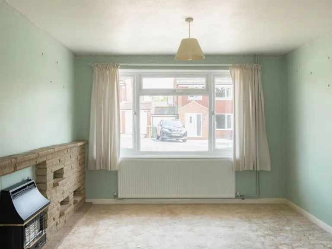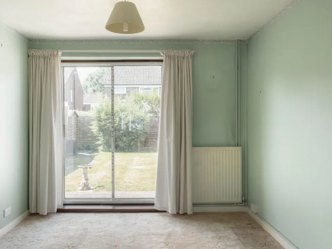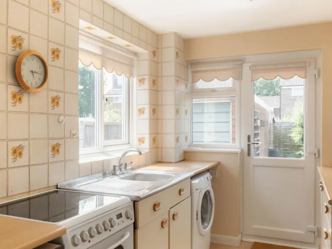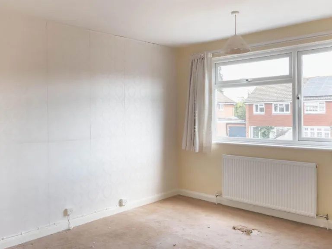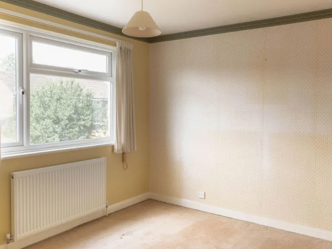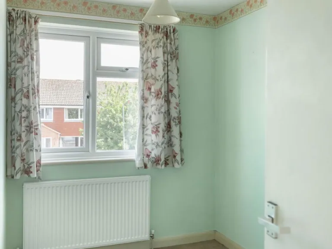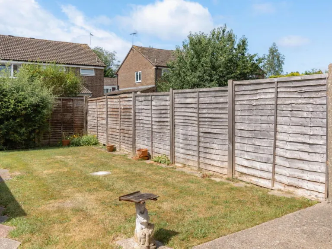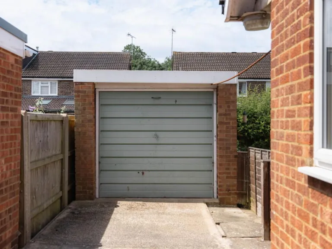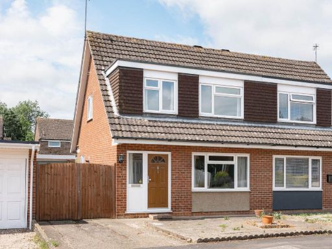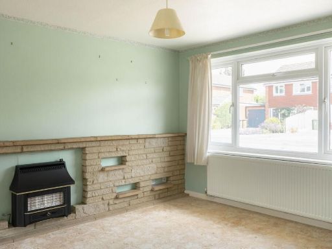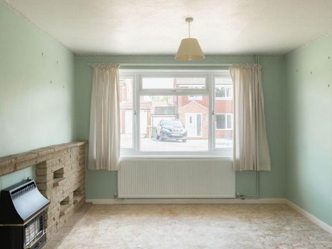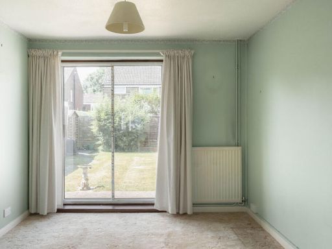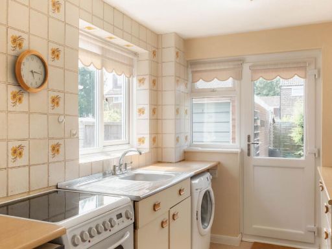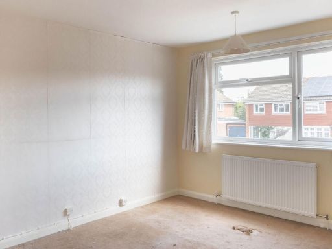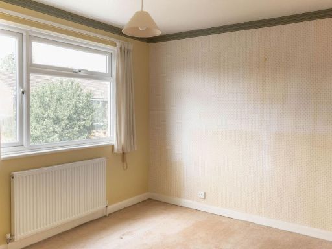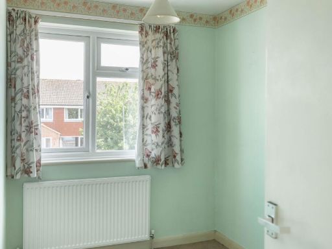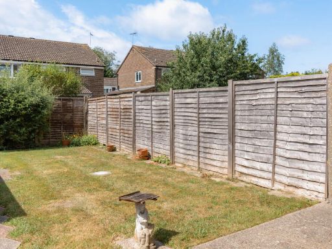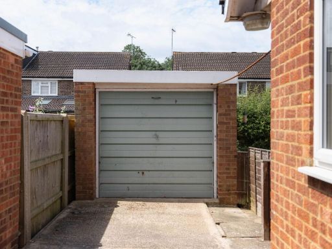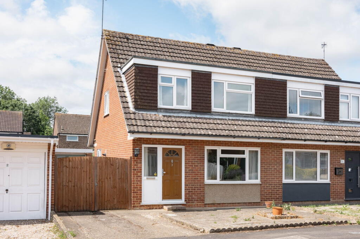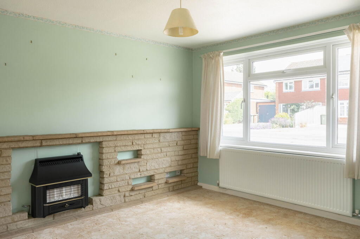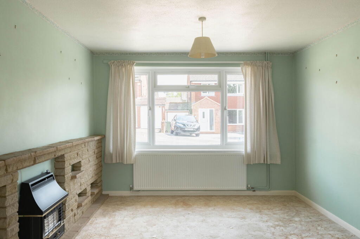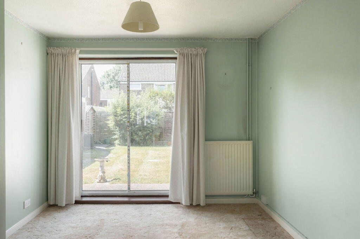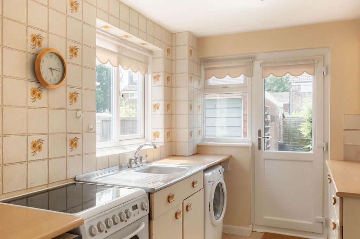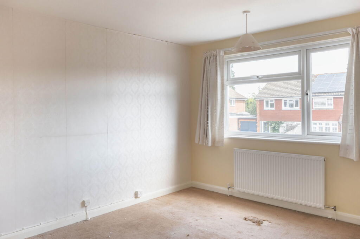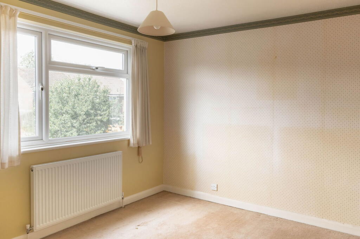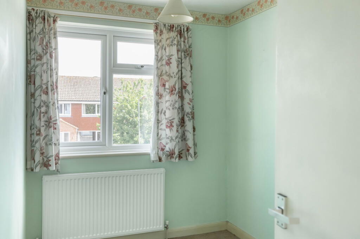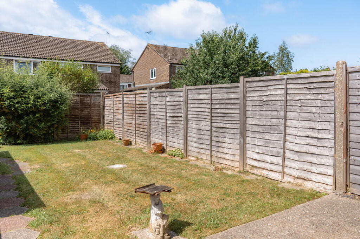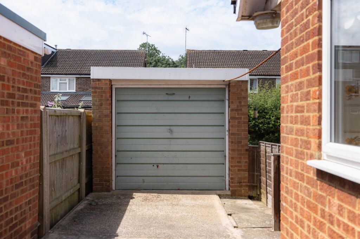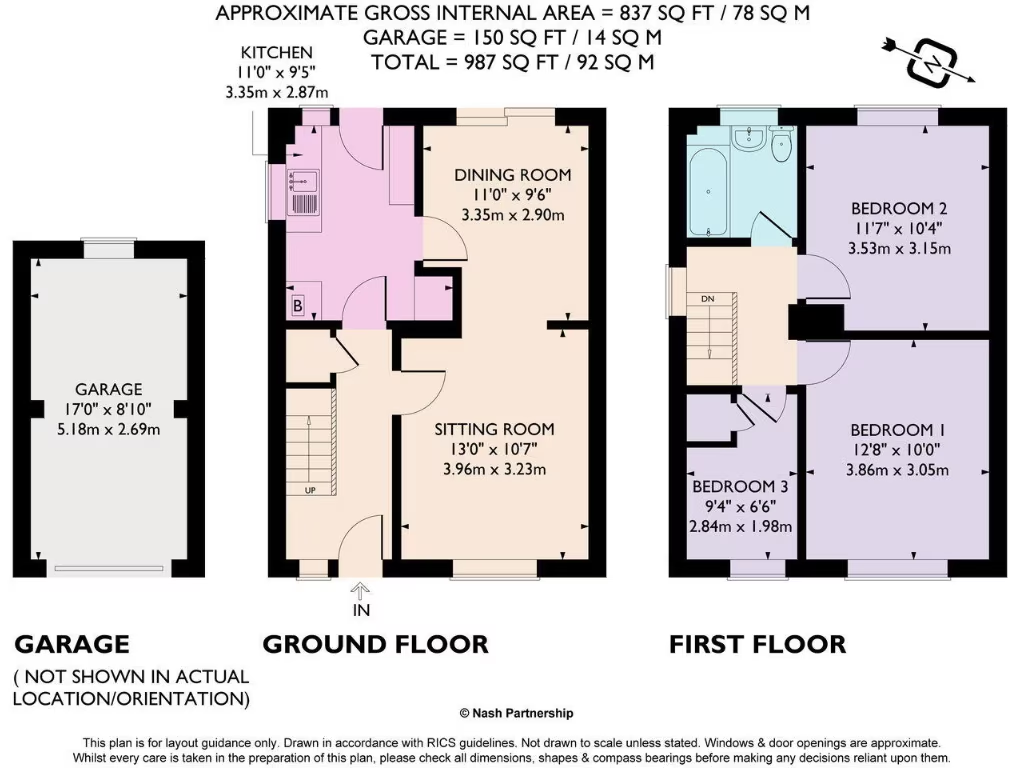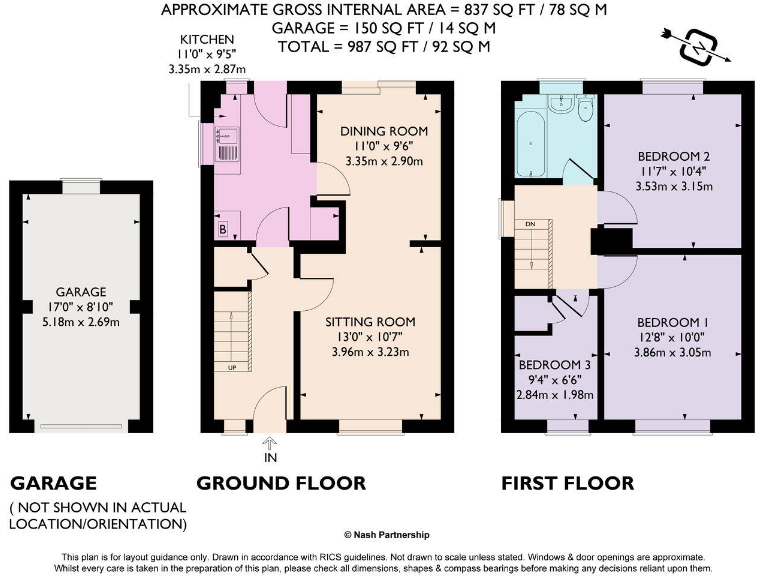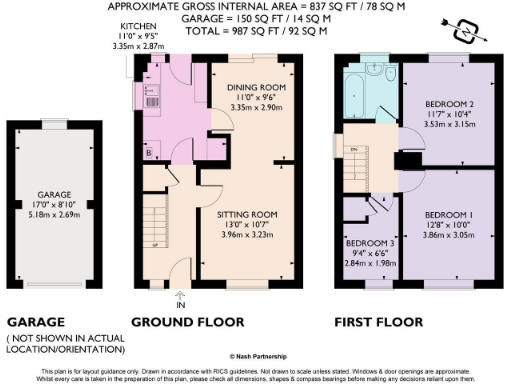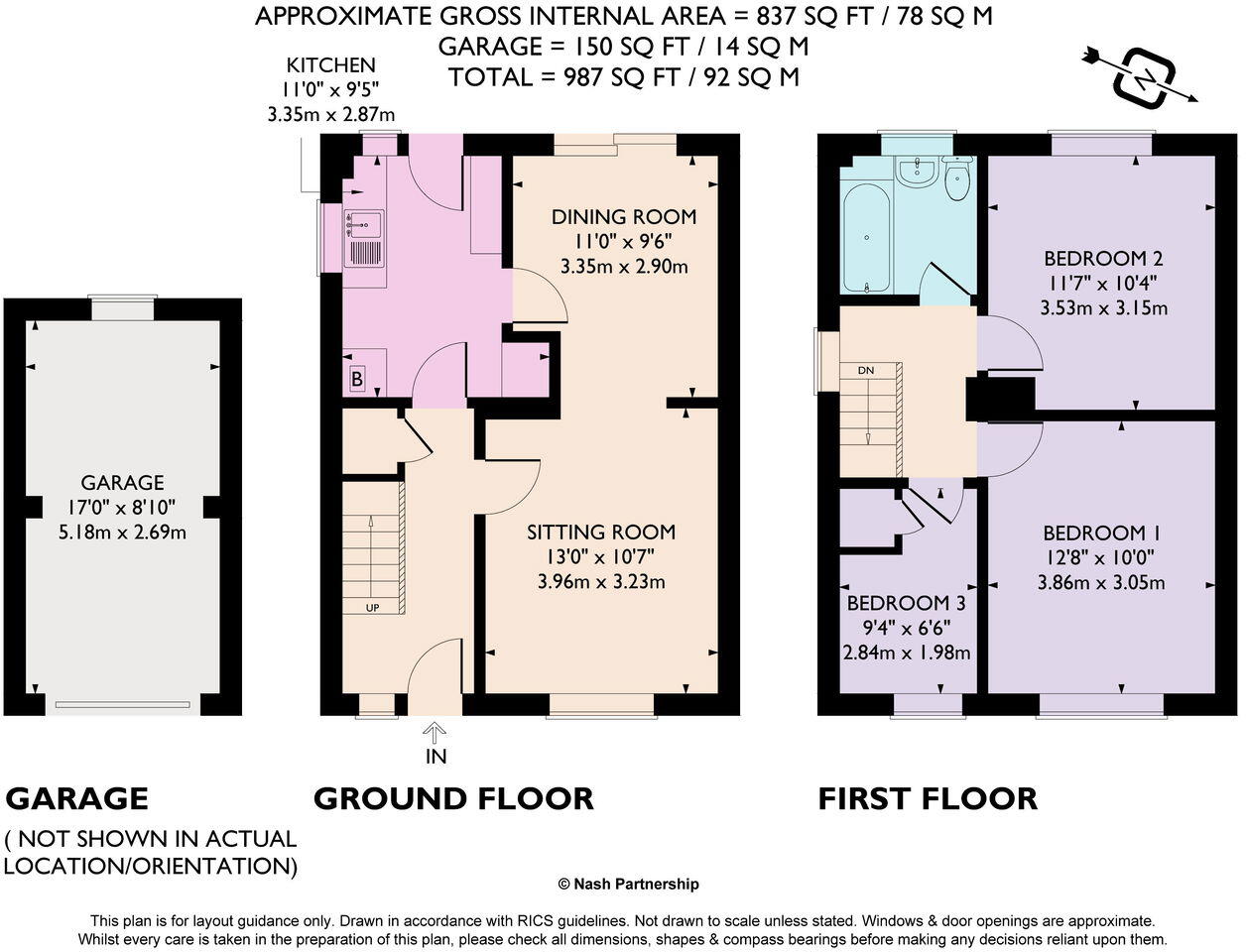Summary - Garland Way, Aston Clinton, Buckinghamshire HP22 HP22 5QW
3 bed 1 bath Semi-Detached
Chain‑free three‑bed with garage and garden, ripe for renovation and extension (STPP)..
- Three bedrooms with one family bathroom, ideal family layout
- Light sitting room and dining room with patio doors
- South‑westerly level rear garden, easy to maintain
- Gated driveway, secondary parking area and single garage
- Requires renovation and modernisation throughout
- Potential to extend subject to planning permission (STPP)
- Small plot and average overall size (987 sq ft)
- Offered freehold and chain‑free
Tucked at the end of a quiet cul‑de‑sac in Aston Clinton, this three‑bedroom semi‑detached house is a practical family home with immediate curb appeal and clear potential. The layout includes a light sitting room, a dining room that opens to the garden, and a kitchen with direct external access — functional spaces ready for modernising to suit contemporary family life.
Offered freehold and chain‑free, the property comes with a gated driveway, secondary parking area and a single garage, making day‑to‑day parking straightforward. The level, south‑westerly rear garden is easy to maintain and useful for children or outdoor entertaining. Broadband speeds are fast and mobile signal is excellent, supporting home working and family connectivity.
The house requires renovation and updating throughout, with dated internal finishes and a single bathroom serving three bedrooms. There is attractive scope to extend or reconfigure the space (subject to planning permission), so buyers can add value by creating larger living areas or an extra bathroom. The plot is small and the home is an average overall size (approximately 987 sq ft), so any extension should be designed with the footprint in mind.
Local amenities and a selection of well‑rated primary and secondary schools are nearby, making this a convenient base for families. For buyers happy to take on a project, this property offers solid mid‑century construction, double glazing and mains gas heating — a sturdy starting point for a comfortable long‑term family home.
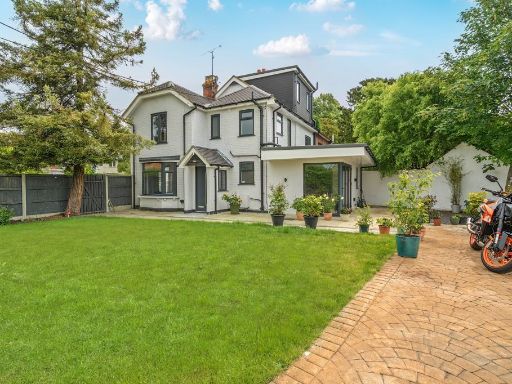 4 bedroom semi-detached house for sale in Aston Clinton, Buckinghamshire, HP22 — £725,000 • 4 bed • 3 bath • 1624 ft²
4 bedroom semi-detached house for sale in Aston Clinton, Buckinghamshire, HP22 — £725,000 • 4 bed • 3 bath • 1624 ft²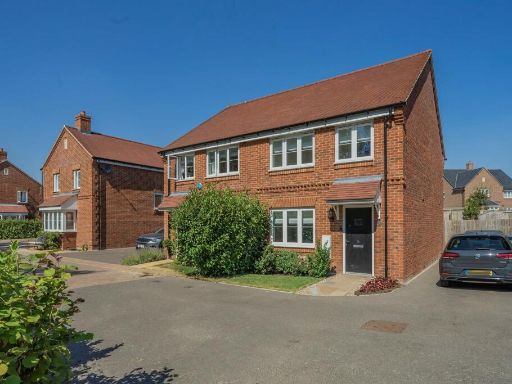 3 bedroom semi-detached house for sale in Greenhalch Close, Aston Clinton, HP22 — £445,000 • 3 bed • 2 bath • 615 ft²
3 bedroom semi-detached house for sale in Greenhalch Close, Aston Clinton, HP22 — £445,000 • 3 bed • 2 bath • 615 ft²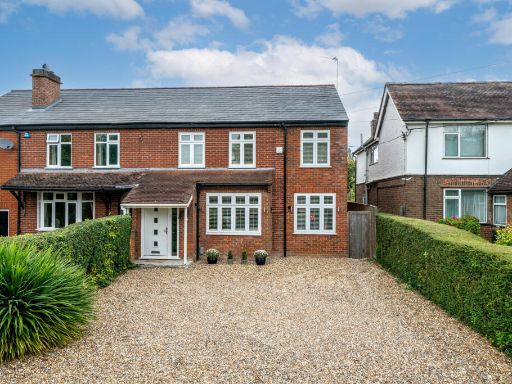 4 bedroom semi-detached house for sale in London Road, Aston Clinton, Aylesbury, HP22 — £775,000 • 4 bed • 3 bath • 2500 ft²
4 bedroom semi-detached house for sale in London Road, Aston Clinton, Aylesbury, HP22 — £775,000 • 4 bed • 3 bath • 2500 ft²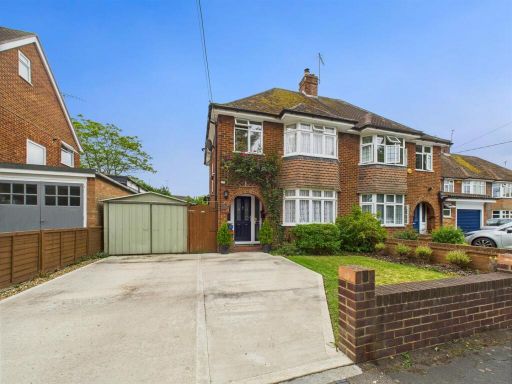 3 bedroom semi-detached house for sale in London Road, Aston Clinton, Aylesbury, HP22 — £535,000 • 3 bed • 1 bath • 851 ft²
3 bedroom semi-detached house for sale in London Road, Aston Clinton, Aylesbury, HP22 — £535,000 • 3 bed • 1 bath • 851 ft²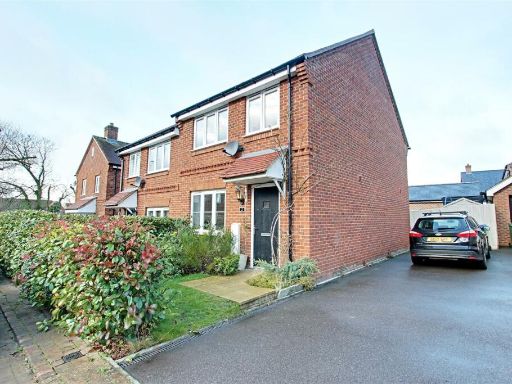 3 bedroom semi-detached house for sale in Greenhalch Close, Aston Clinton, Aylesbury, HP22 — £425,000 • 3 bed • 2 bath • 900 ft²
3 bedroom semi-detached house for sale in Greenhalch Close, Aston Clinton, Aylesbury, HP22 — £425,000 • 3 bed • 2 bath • 900 ft²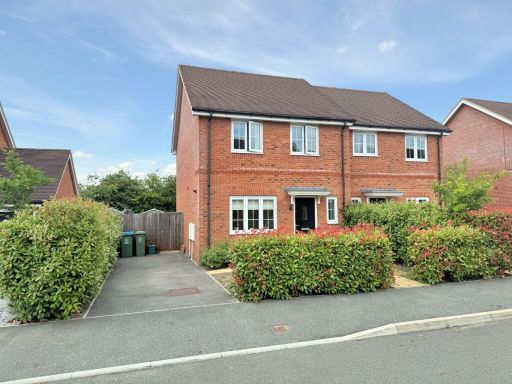 3 bedroom semi-detached house for sale in Hammond Street - Aston Clinton, HP22 — £450,000 • 3 bed • 1 bath • 875 ft²
3 bedroom semi-detached house for sale in Hammond Street - Aston Clinton, HP22 — £450,000 • 3 bed • 1 bath • 875 ft²