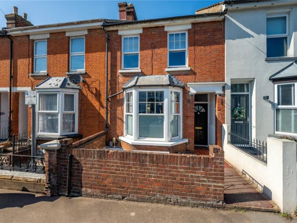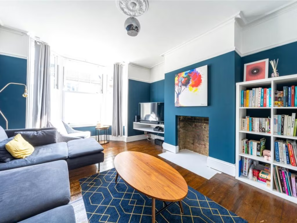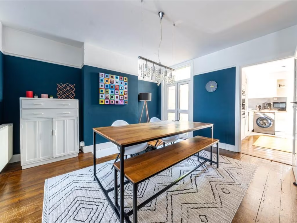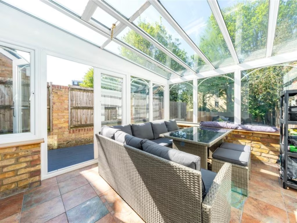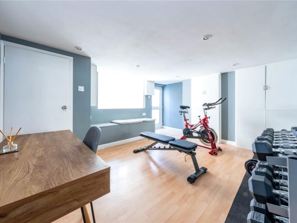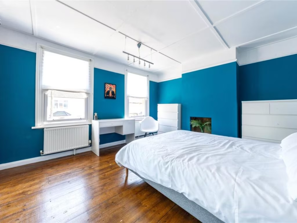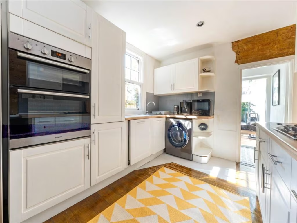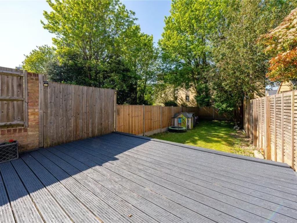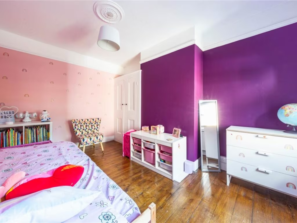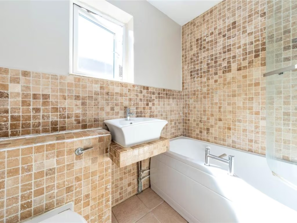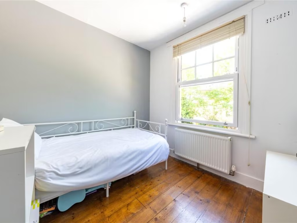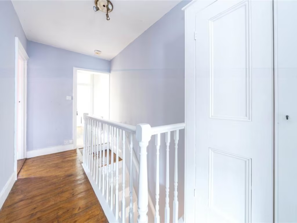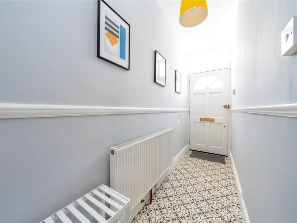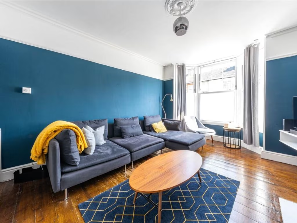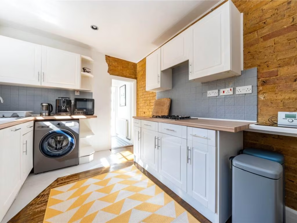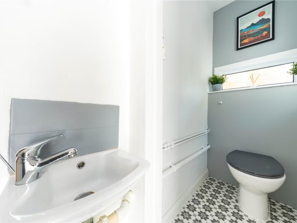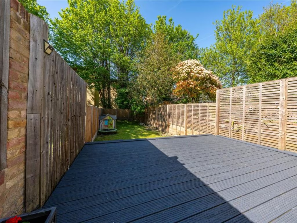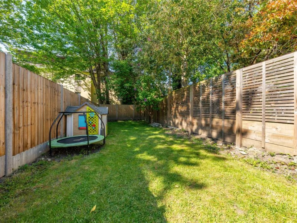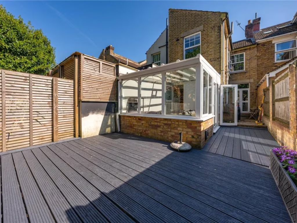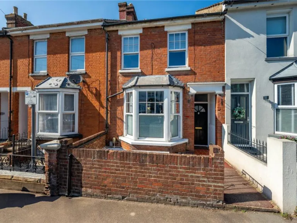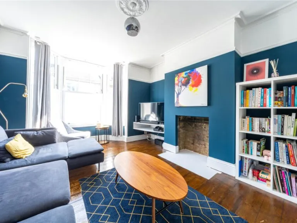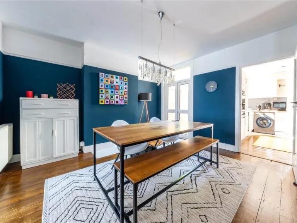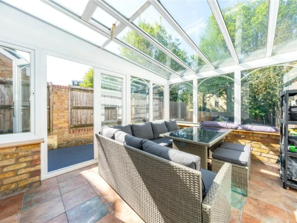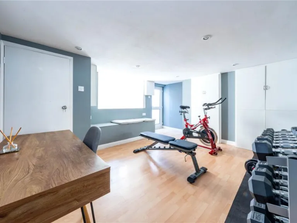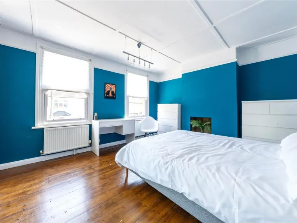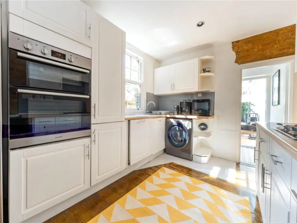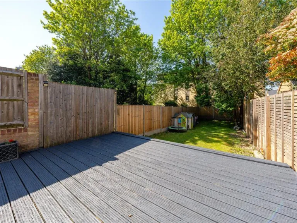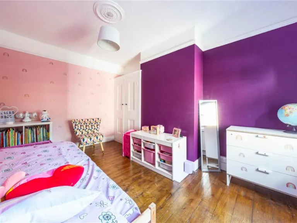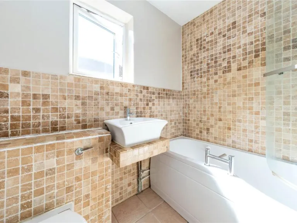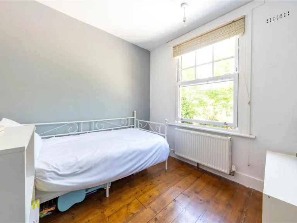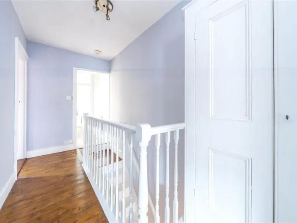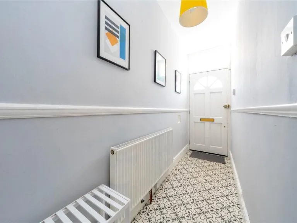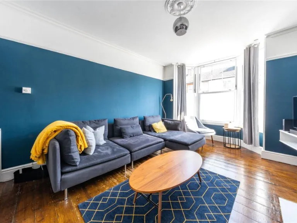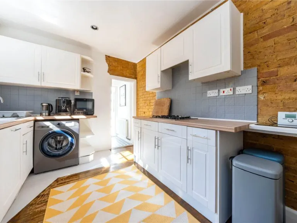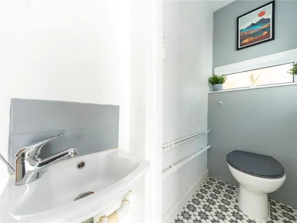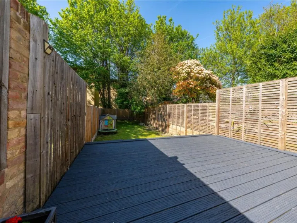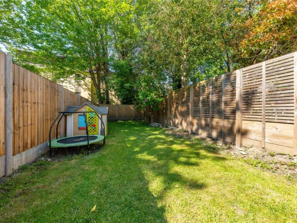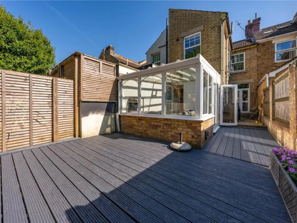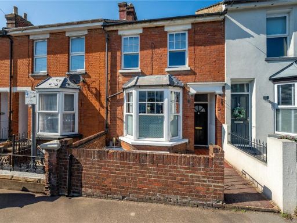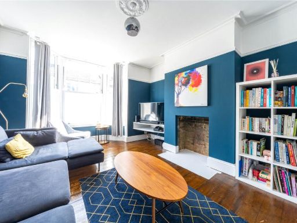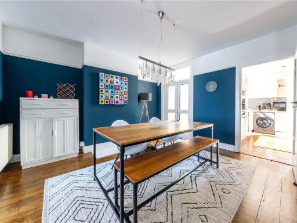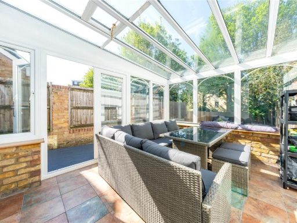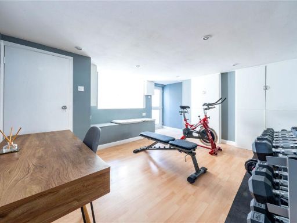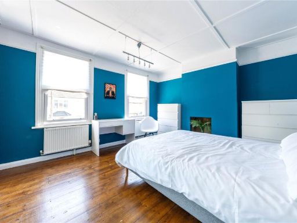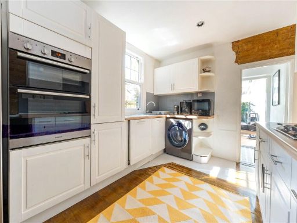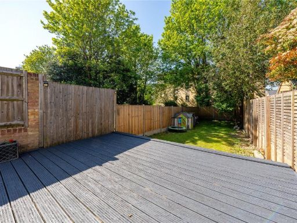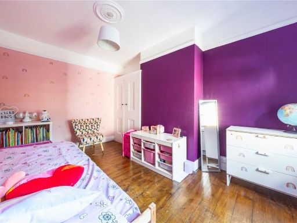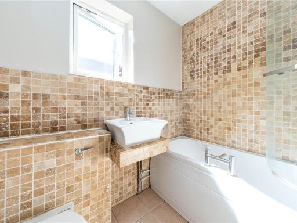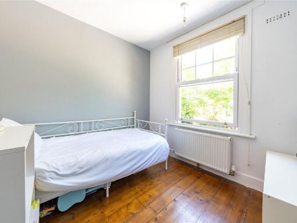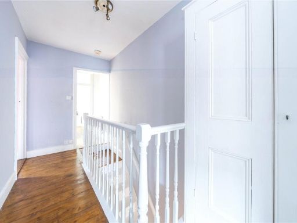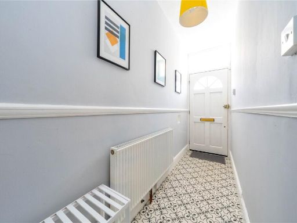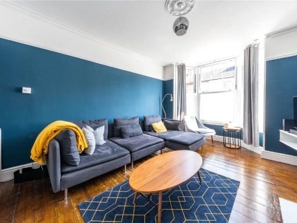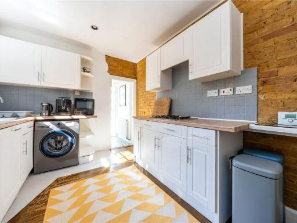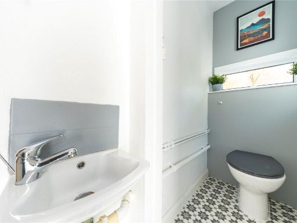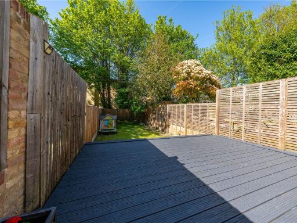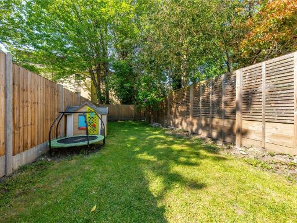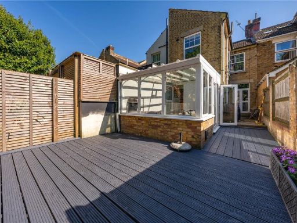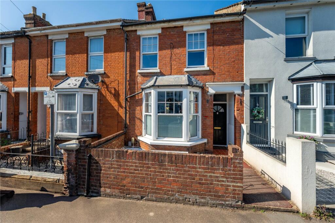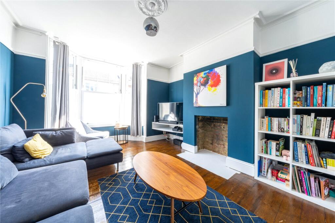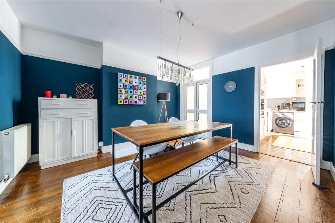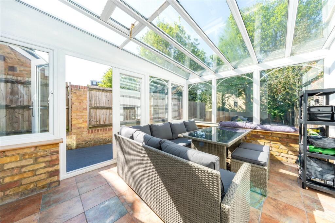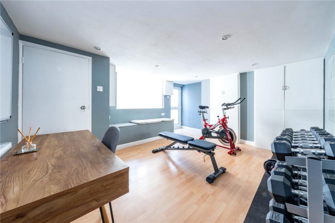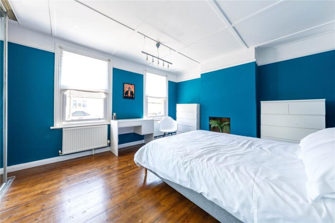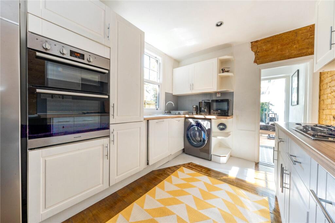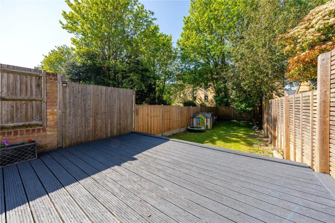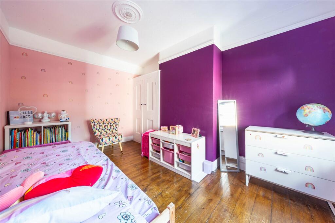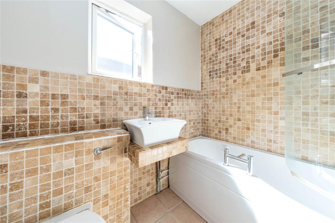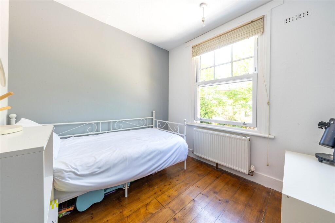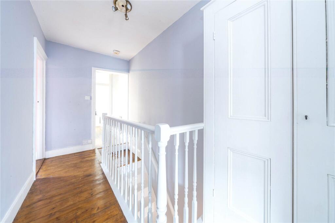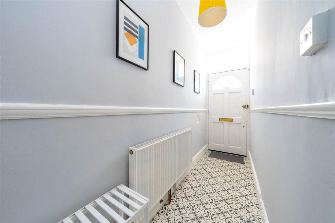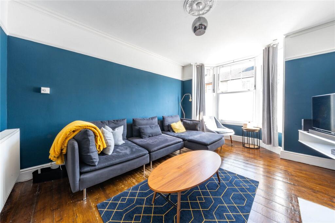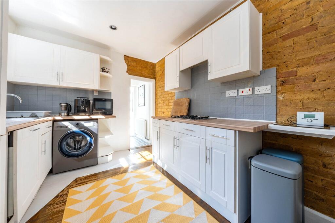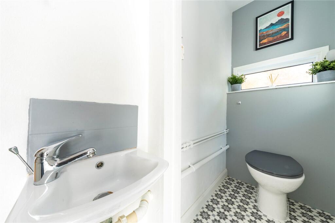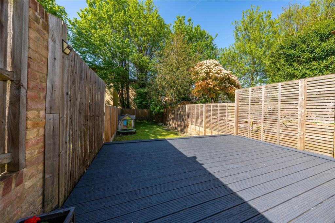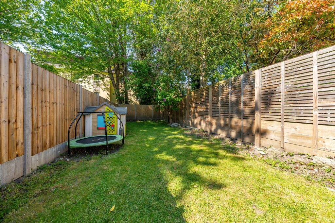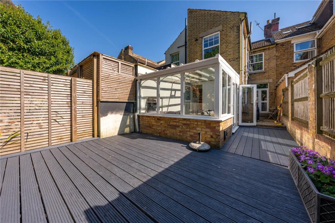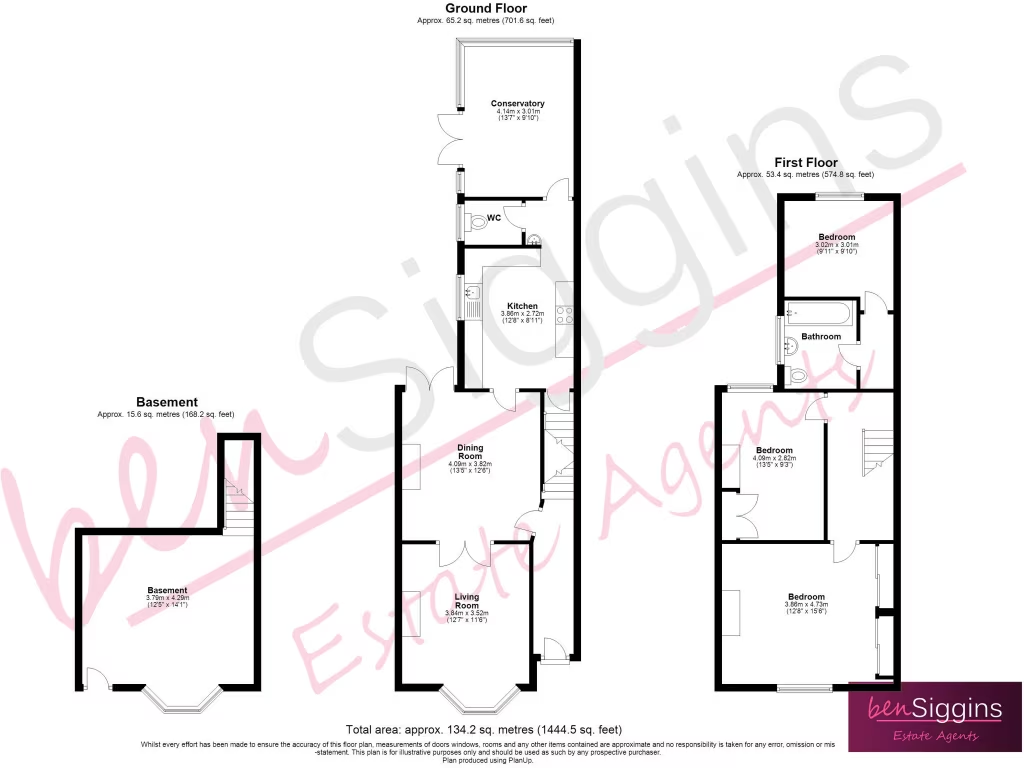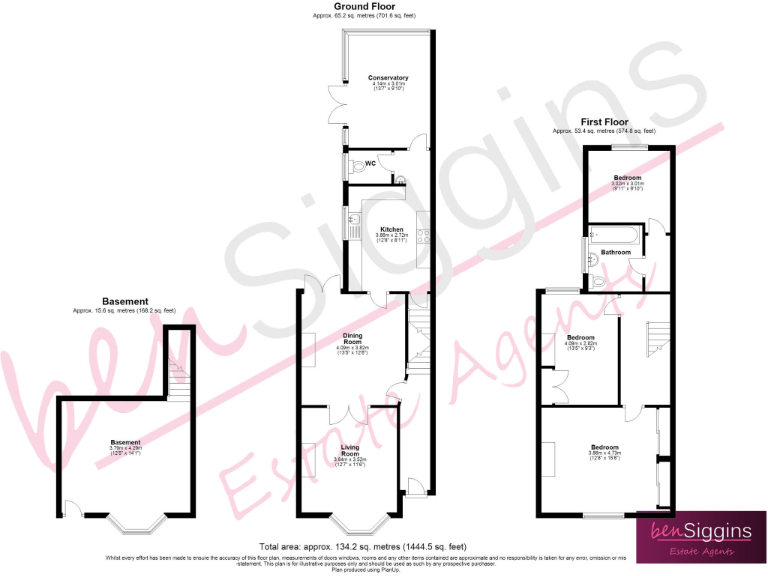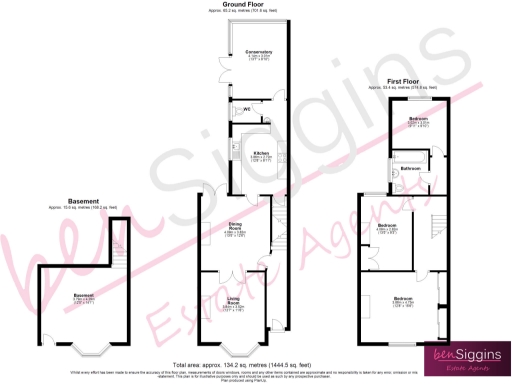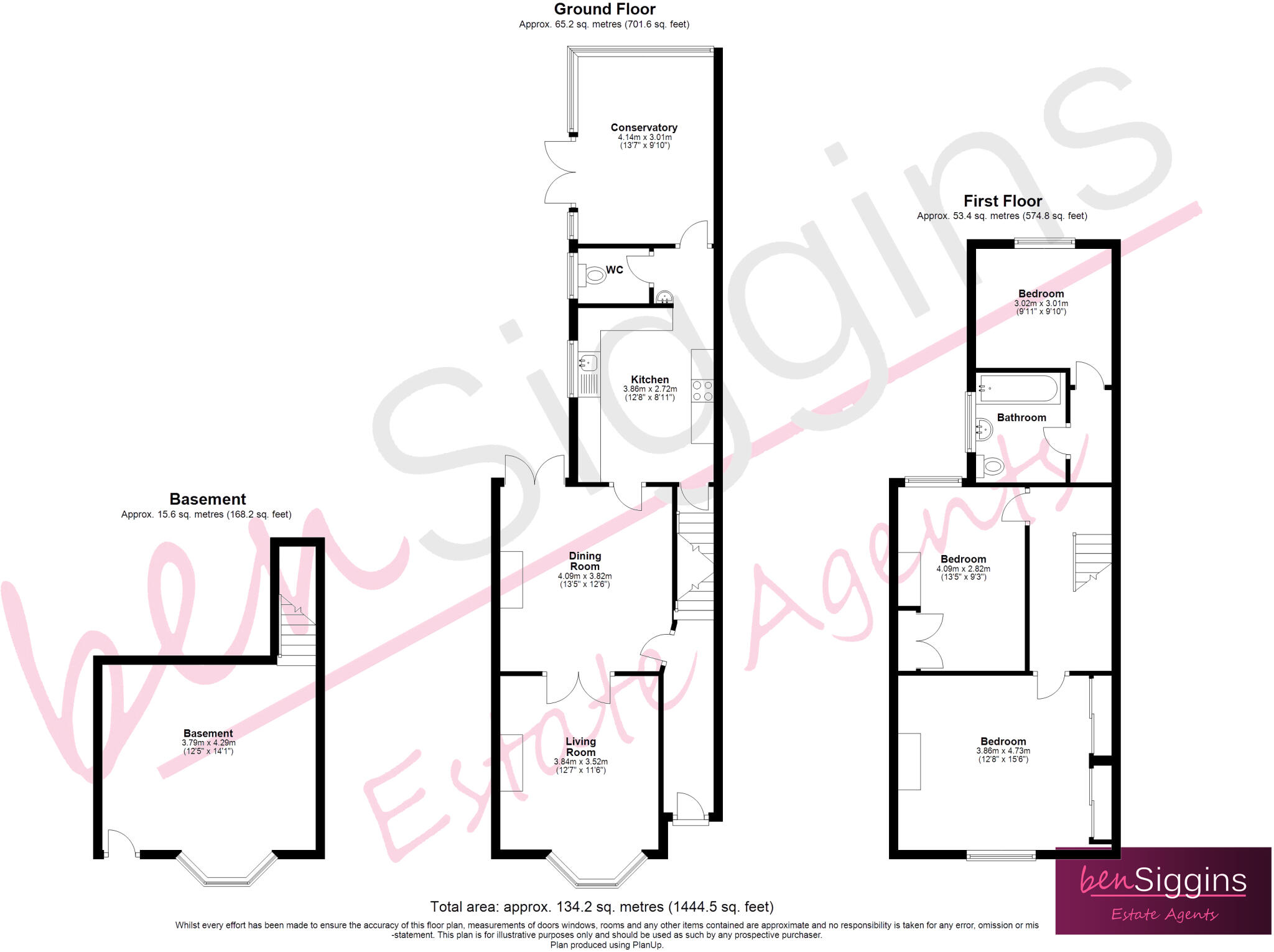Summary - 33 CAMPBELL ROAD MAIDSTONE ME15 6PY
3 bed 1 bath Terraced
Characterful town-centre terraced home with cellar, conservatory and residents' parking..
- Three bedrooms plus sizeable cellar with separate entrance
- Bay-fronted living room and sash-style double-glazed windows
- Conservatory and rear garden with decking for entertaining
- Modern fitted kitchen and downstairs WC
- Residents' off-street parking included
- Solid brick walls likely without cavity insulation
- Single family bathroom only; basement may need upgrading
- Located in an area with higher crime and local deprivation
A well-presented three-bedroom Victorian terraced house in central Maidstone, walking distance to the town centre and train station. Period features such as a bay-fronted living room, wooden floors and sash-style double glazing are combined with a modern fitted kitchen, conservatory and useful cellar with its own external entrance.
The layout works well for family life: two reception rooms plus a conservatory overlook a mainly lawned rear garden with a decking area for outdoor entertaining. The cellar provides flexible space for a home gym, office or storage, while residents’ off-street parking is a practical bonus in this central location.
Buyers should note a few practical considerations: the property is a solid-brick Victorian build likely without solid-wall insulation, has a single family bathroom, and sits in an area with higher local crime levels and relative deprivation. These are factual factors to weigh alongside the house’s strong location, size (circa 134 sqm / 1,444 sqft) and potential to add value through sympathetic modernisation of the basement or garden.
Suited to families, first-time buyers and investors seeking a characterful town-centre home with flexible accommodation, the house offers immediate move-in condition with scope for targeted improvements to increase comfort and long-term value.
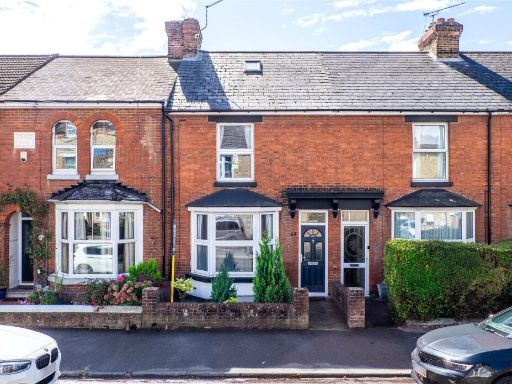 3 bedroom terraced house for sale in Holland Road, Maidstone, Kent, ME14 — £325,000 • 3 bed • 1 bath • 969 ft²
3 bedroom terraced house for sale in Holland Road, Maidstone, Kent, ME14 — £325,000 • 3 bed • 1 bath • 969 ft²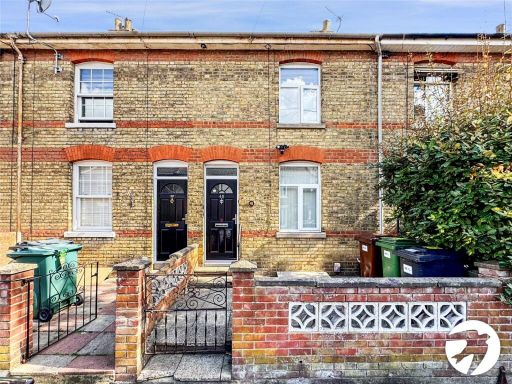 2 bedroom terraced house for sale in Peel Street, Maidstone, Kent, ME14 — £250,000 • 2 bed • 1 bath • 933 ft²
2 bedroom terraced house for sale in Peel Street, Maidstone, Kent, ME14 — £250,000 • 2 bed • 1 bath • 933 ft²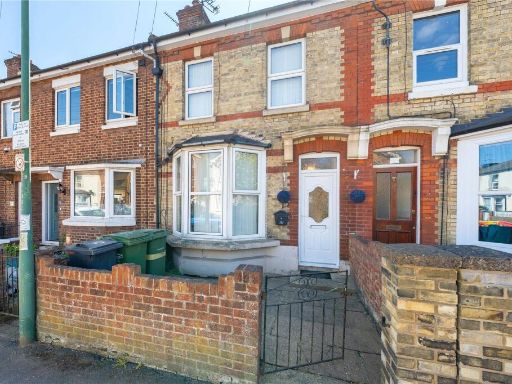 2 bedroom terraced house for sale in Douglas Road, Maidstone, ME16 — £300,000 • 2 bed • 1 bath • 1113 ft²
2 bedroom terraced house for sale in Douglas Road, Maidstone, ME16 — £300,000 • 2 bed • 1 bath • 1113 ft²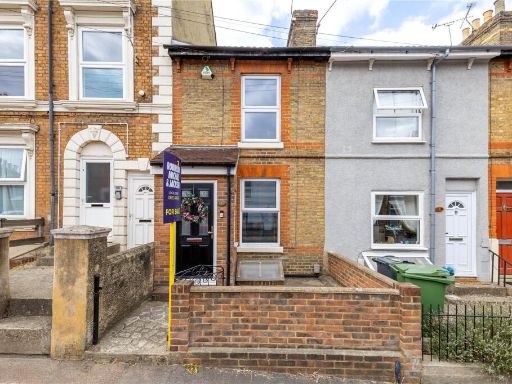 3 bedroom terraced house for sale in Melville Road, Maidstone, Kent, ME15 — £280,000 • 3 bed • 1 bath • 980 ft²
3 bedroom terraced house for sale in Melville Road, Maidstone, Kent, ME15 — £280,000 • 3 bed • 1 bath • 980 ft²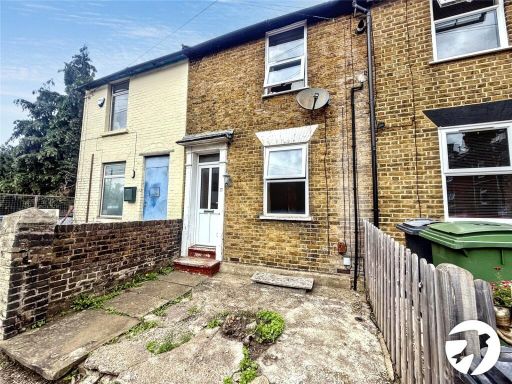 2 bedroom terraced house for sale in Perryfield Street, Maidstone, Kent, ME14 — £270,000 • 2 bed • 1 bath • 1020 ft²
2 bedroom terraced house for sale in Perryfield Street, Maidstone, Kent, ME14 — £270,000 • 2 bed • 1 bath • 1020 ft²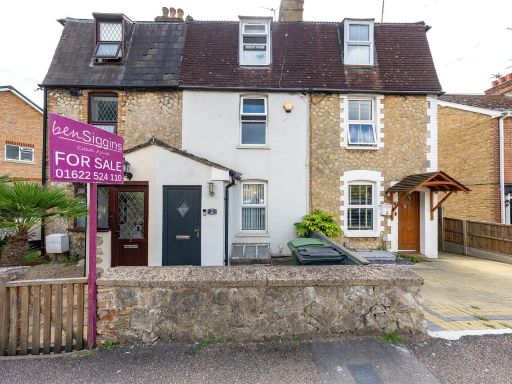 3 bedroom terraced house for sale in Hartnup Street, Maidstone, ME16 — £300,000 • 3 bed • 1 bath • 931 ft²
3 bedroom terraced house for sale in Hartnup Street, Maidstone, ME16 — £300,000 • 3 bed • 1 bath • 931 ft²