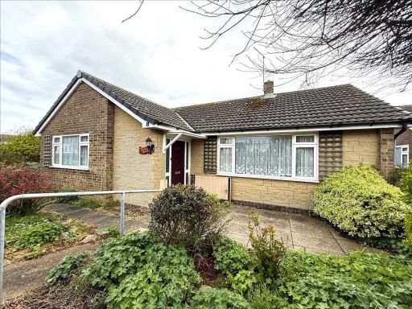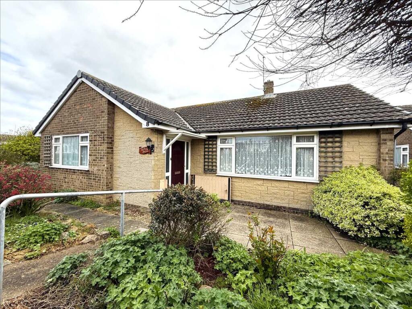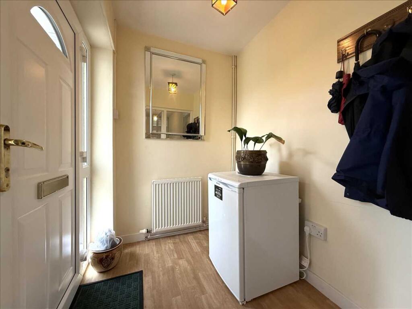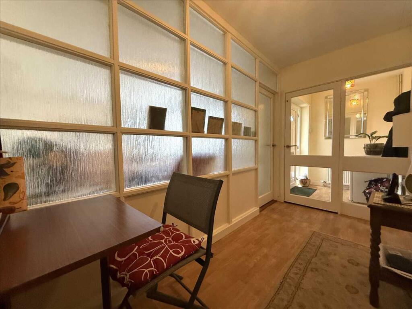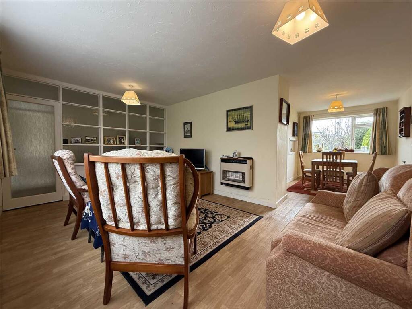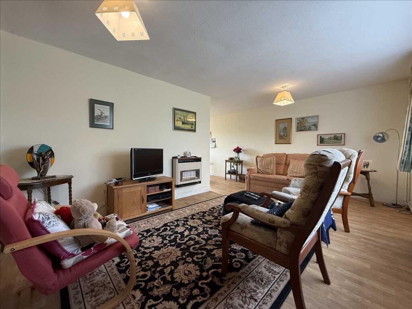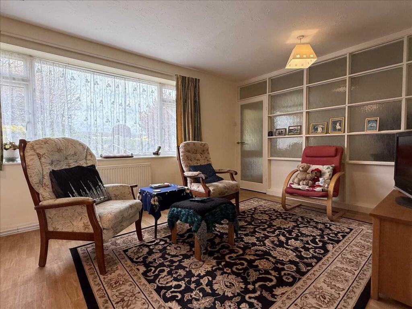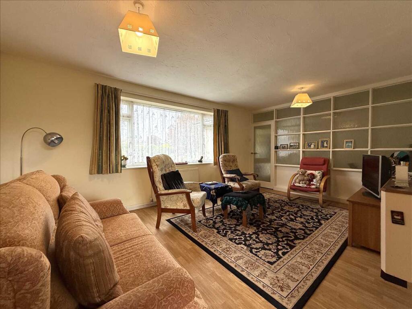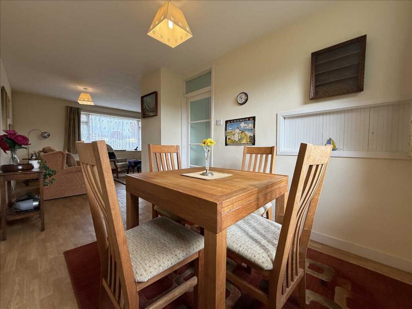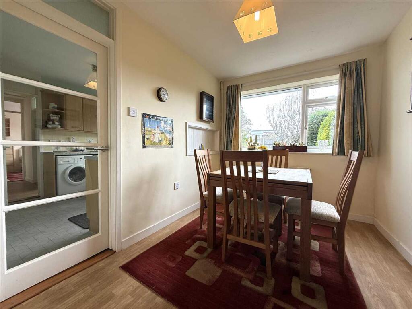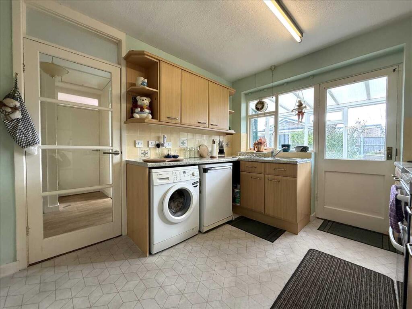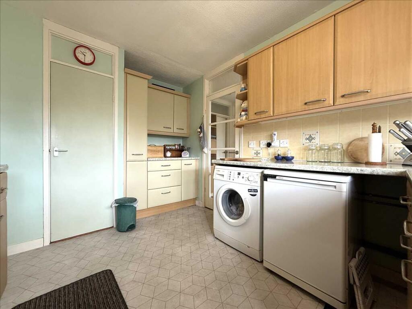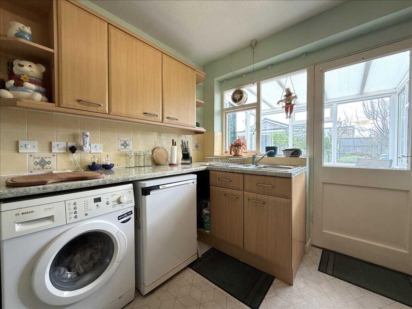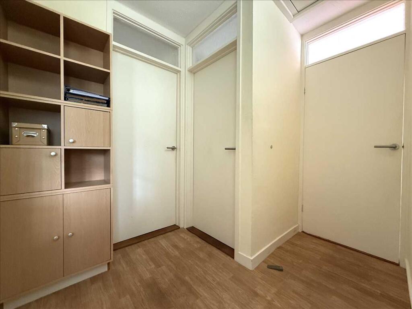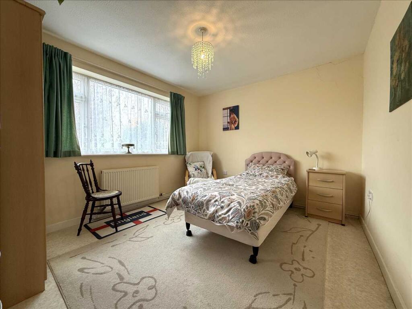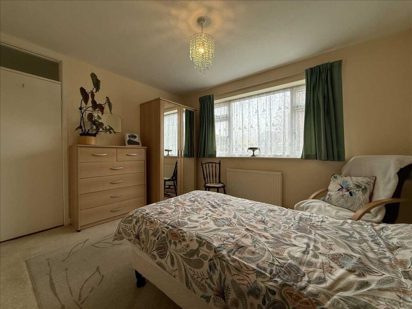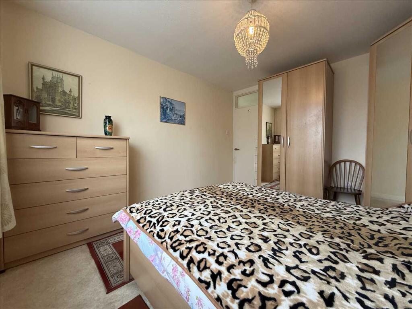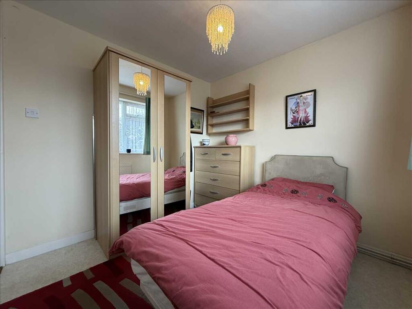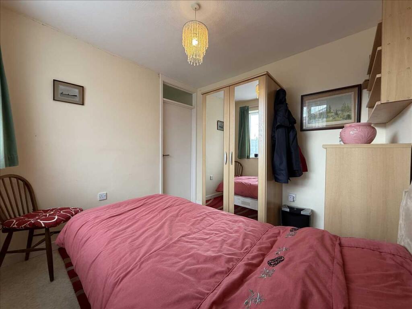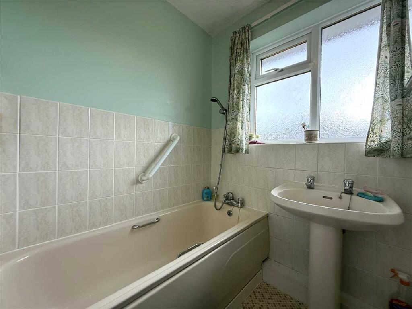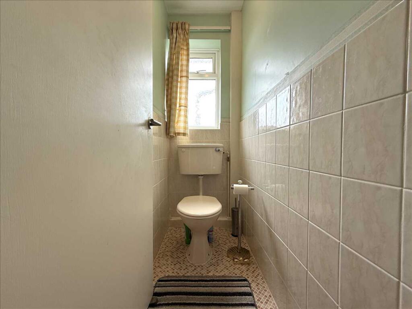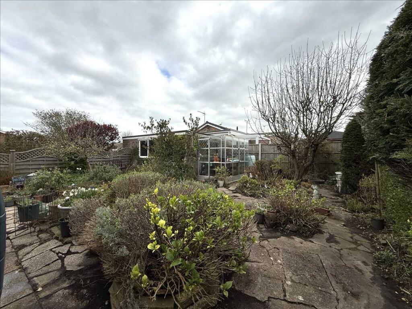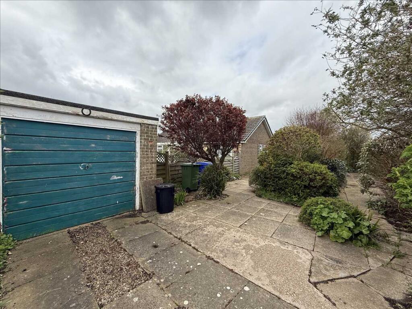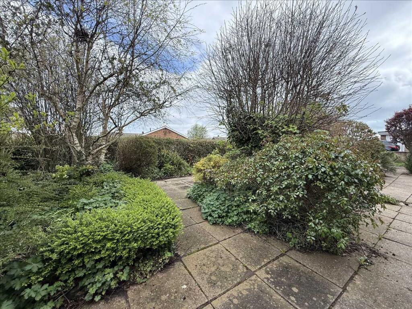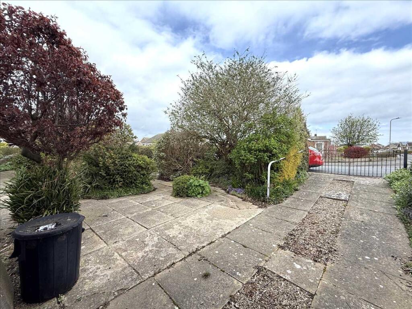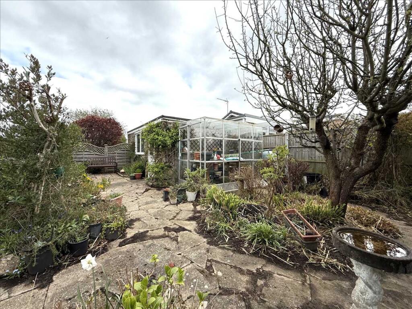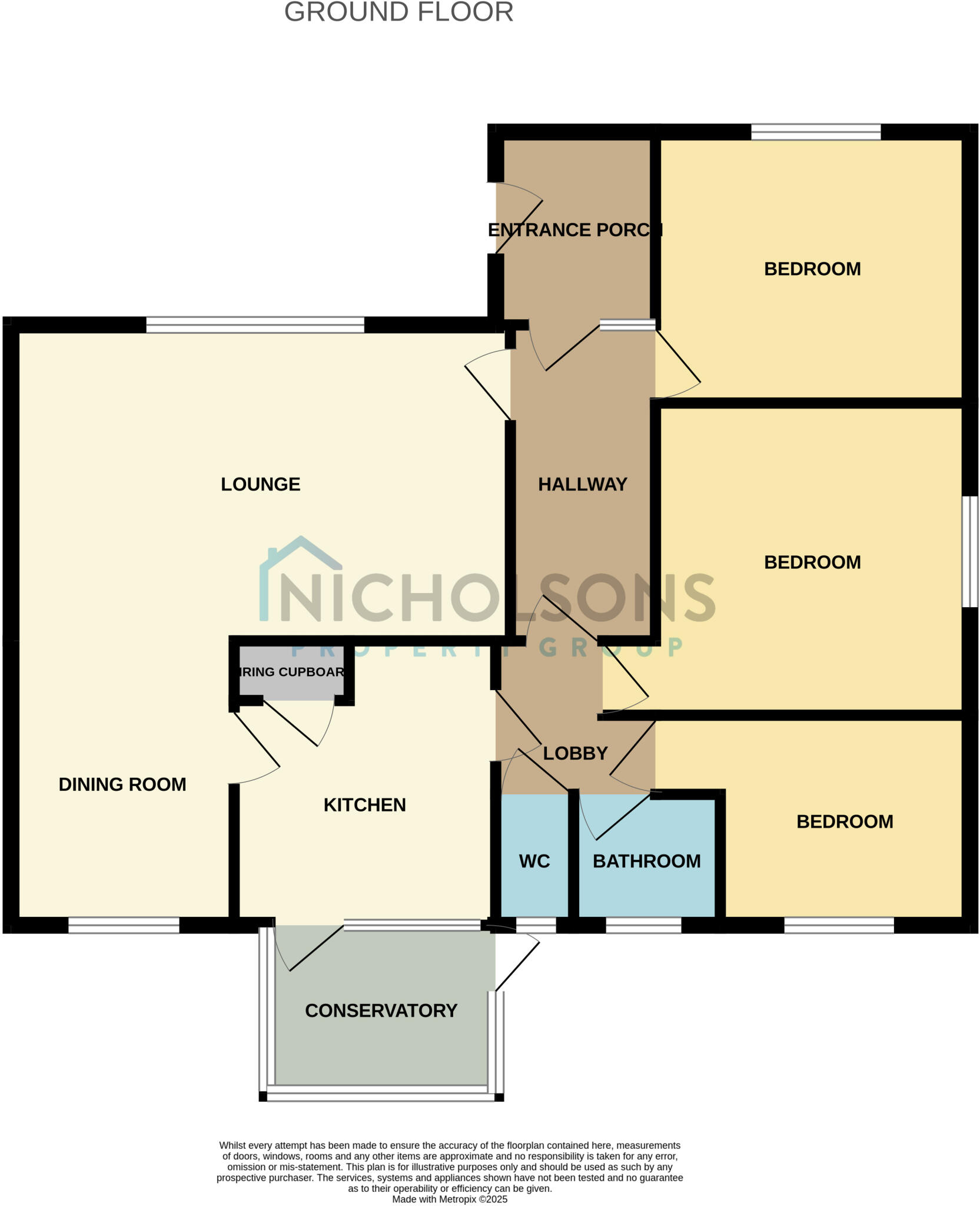Corner plot with large garden and southerly greenhouse
Detached garage with power and lighting; drive for multiple cars
Potential for additional hardstanding/parking subject to planning
Gas central heating and UPVC double glazing throughout
Single bathroom plus separate toilet — may suit smaller households
Low ceilings and modest room sizes, mid‑20th century build
Chain free sale with vacant possession; freehold tenure
Average broadband; excellent mobile signal, low local crime
Set on a generous corner plot in Filey’s quieter fringe, this detached three-bedroom bungalow is a practical, single-level home for families or downsizers. The layout is traditional and straightforward: a spacious lounge leading to a dining area, a compact kitchen with conservatory, three bedrooms and a single bathroom. Gas central heating and UPVC double glazing provide everyday comfort.
Outside there’s a long drive and a detached garage with power and lighting, plus a southerly lean-to greenhouse. The plot offers scope to create additional hardstanding or parking (subject to usual planning permissions), making the property flexible for multiple vehicles or a garden redesign. The location is a short distance from Filey Country Park and local shops, and mobile signal is excellent.
Practical drawbacks are clear and factual: the bungalow is a mid‑20th‑century build with relatively low ceilings and small-to-medium room sizes; the single bathroom and separate toilet may feel limiting for larger households. Broadband speeds are average, and while the property is in reasonable condition it would benefit from some modernisation to suit contemporary tastes. Offered chain free with vacant possession and freehold tenure, it suits buyers seeking single-storey living with redevelopment potential.






















































