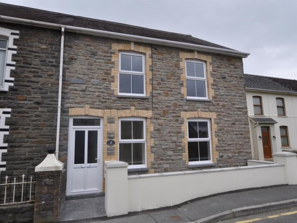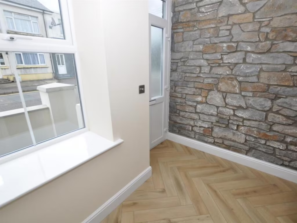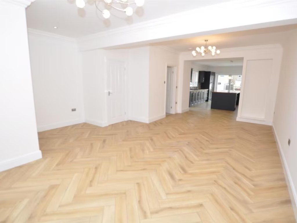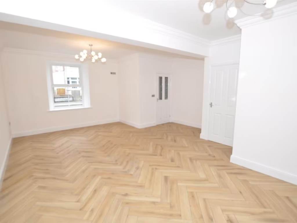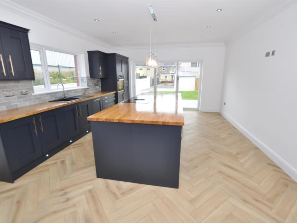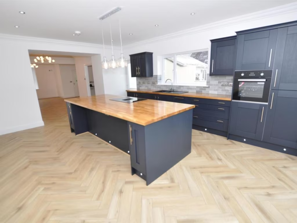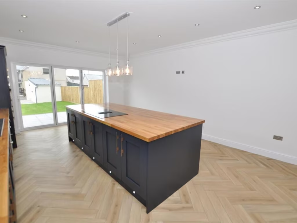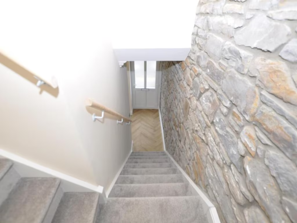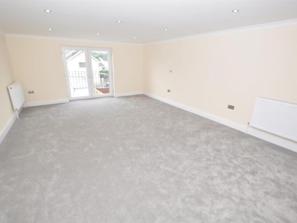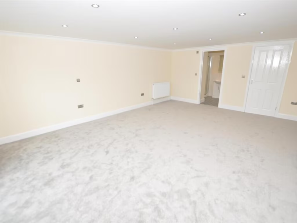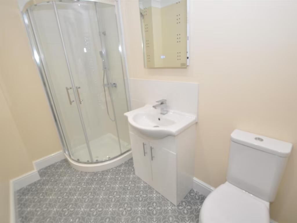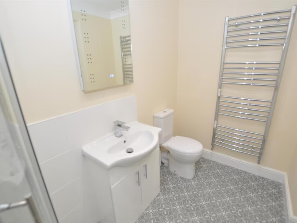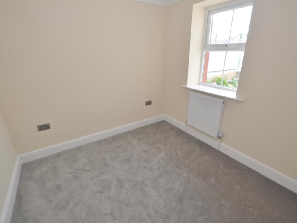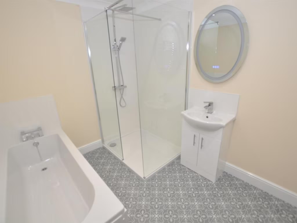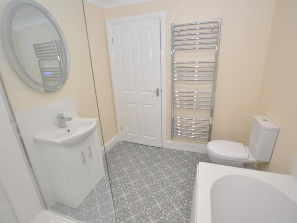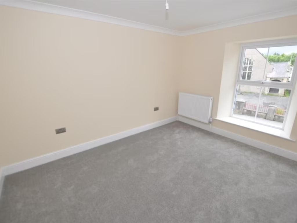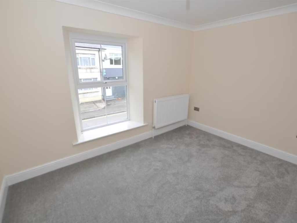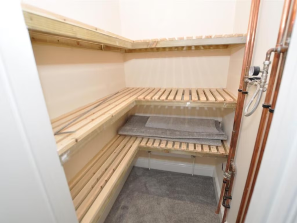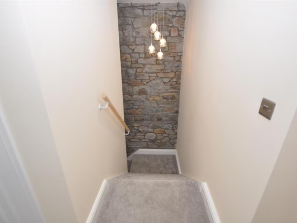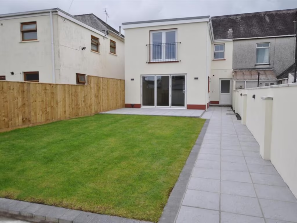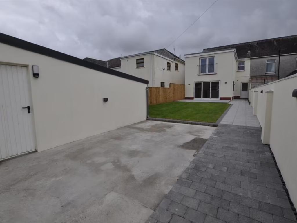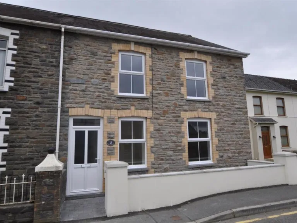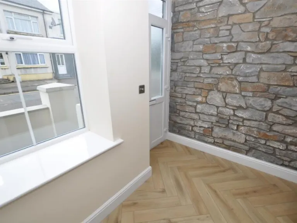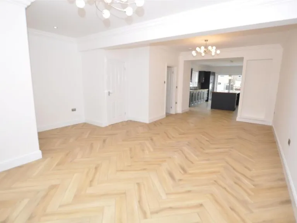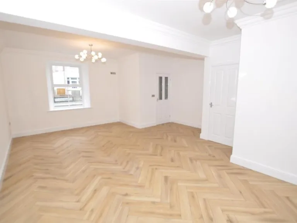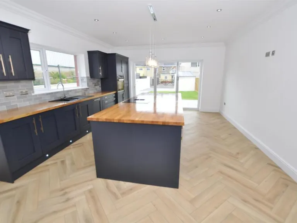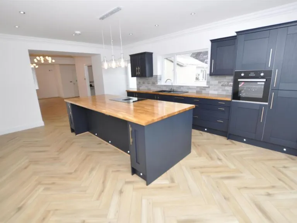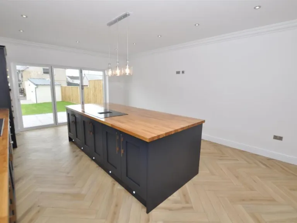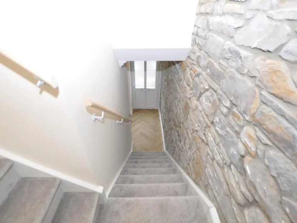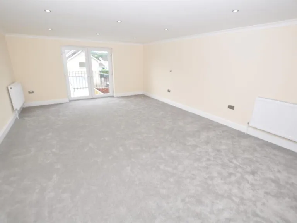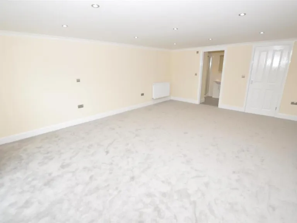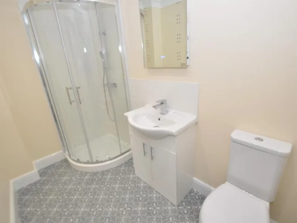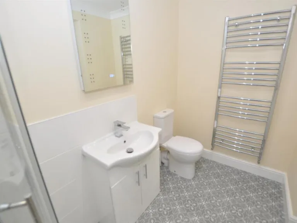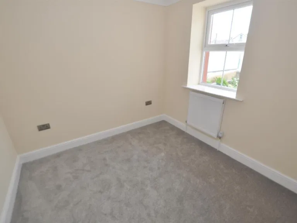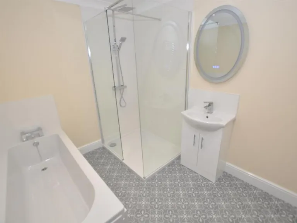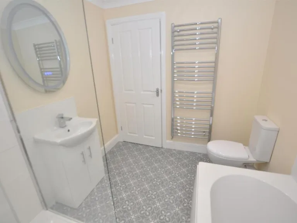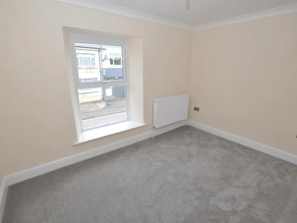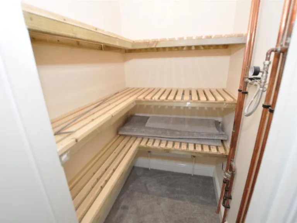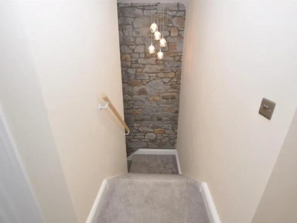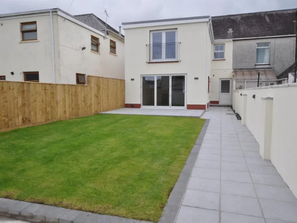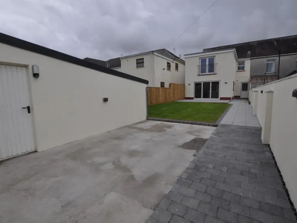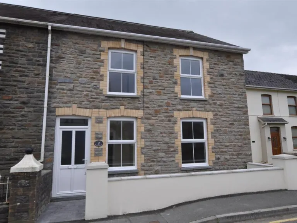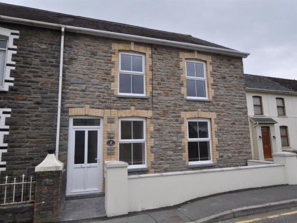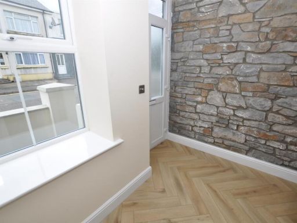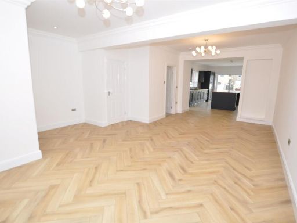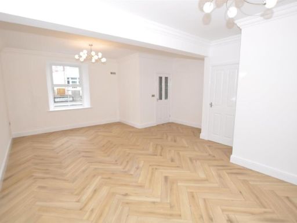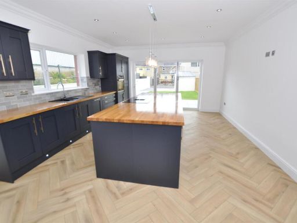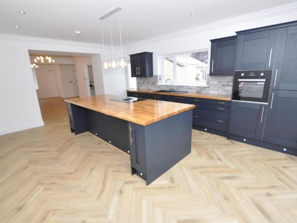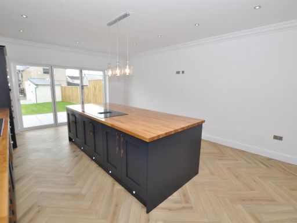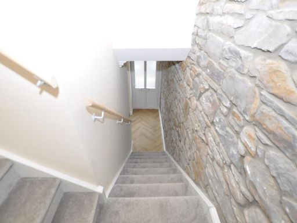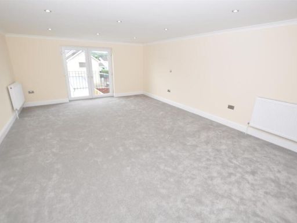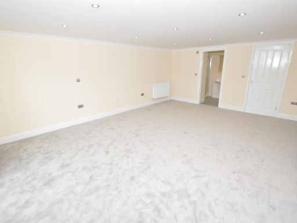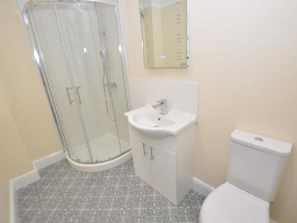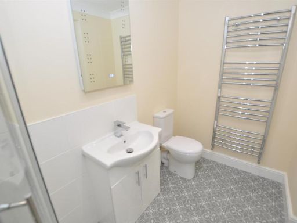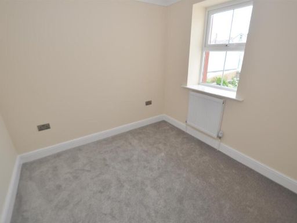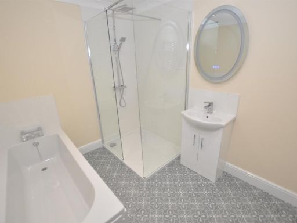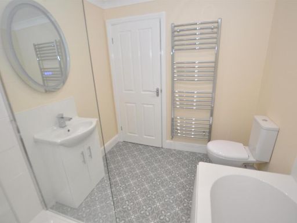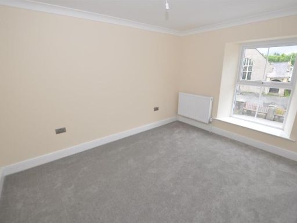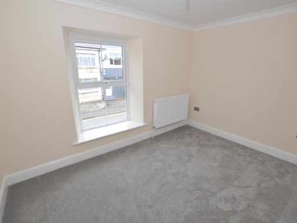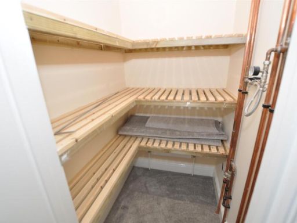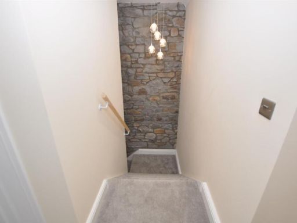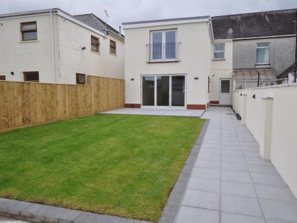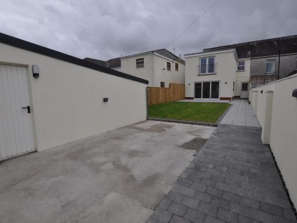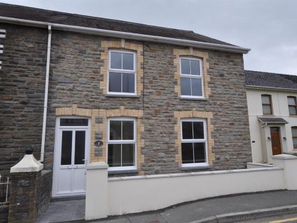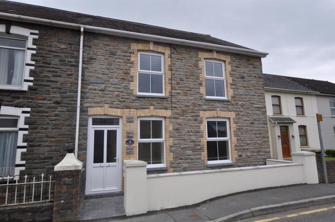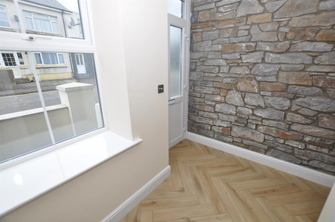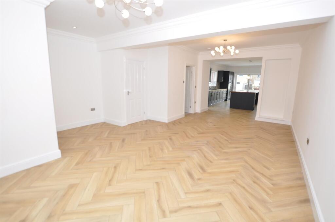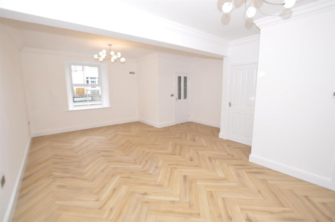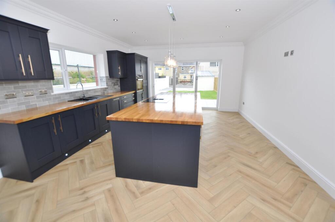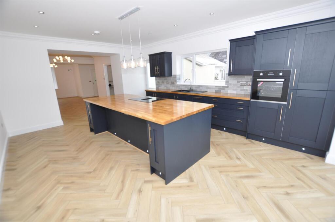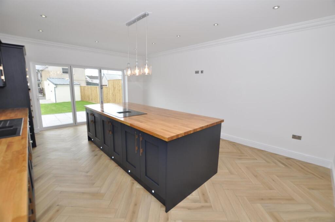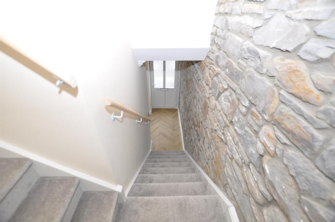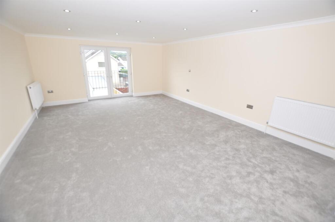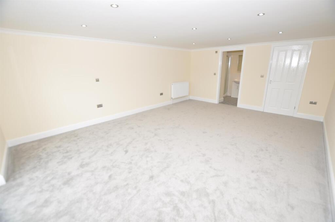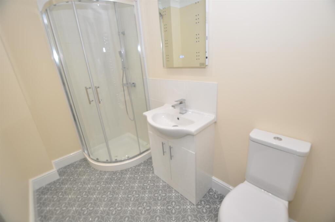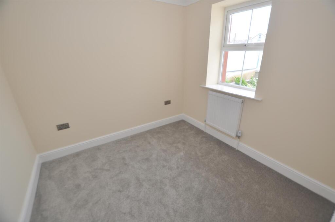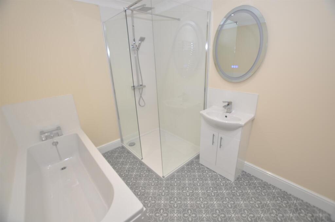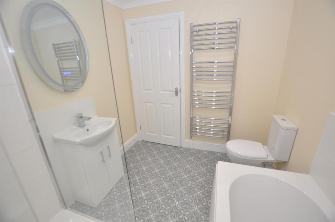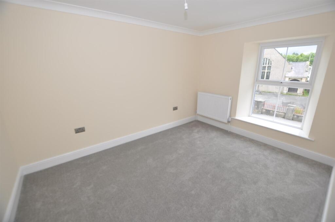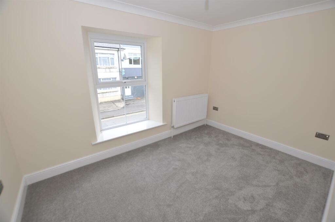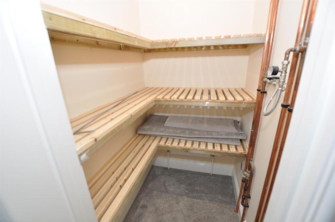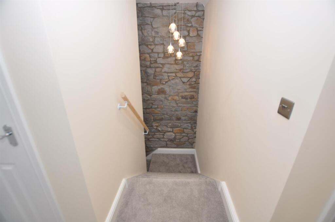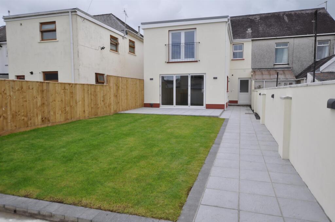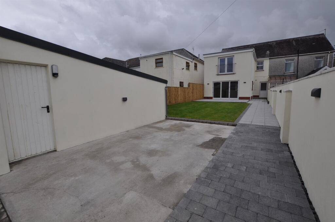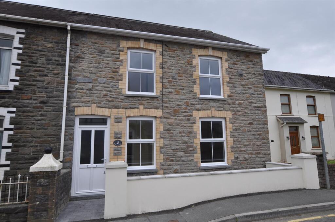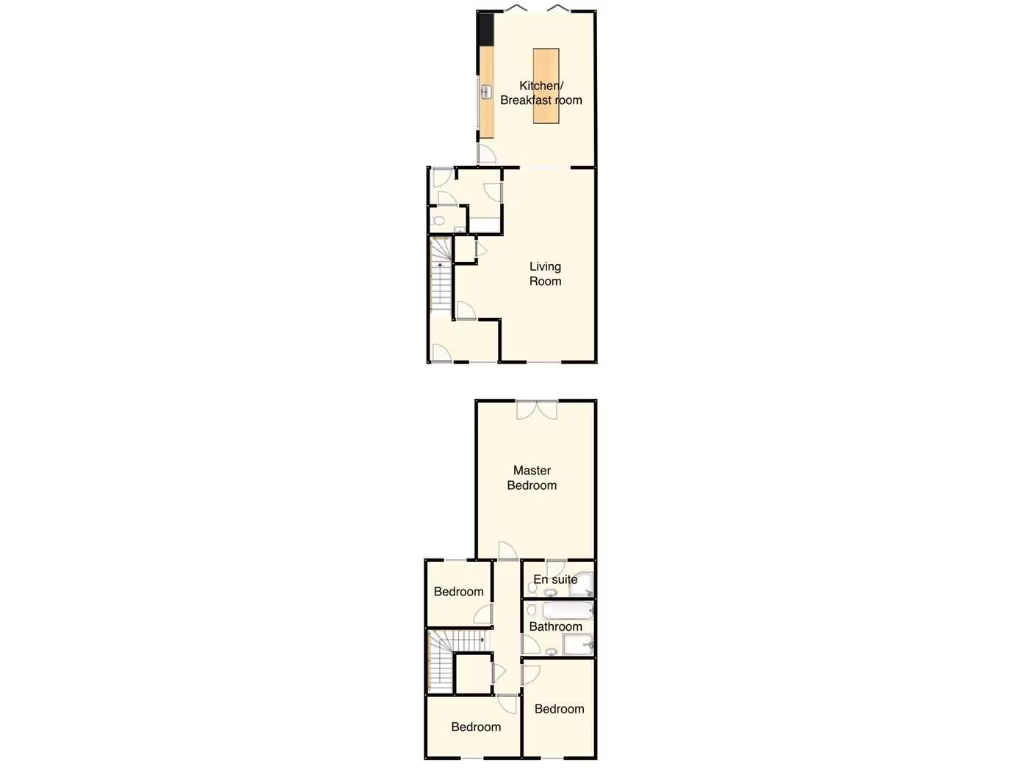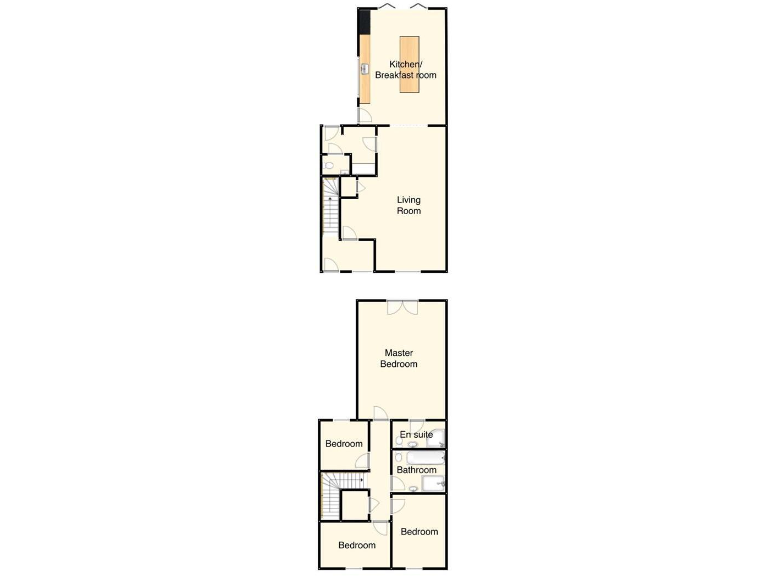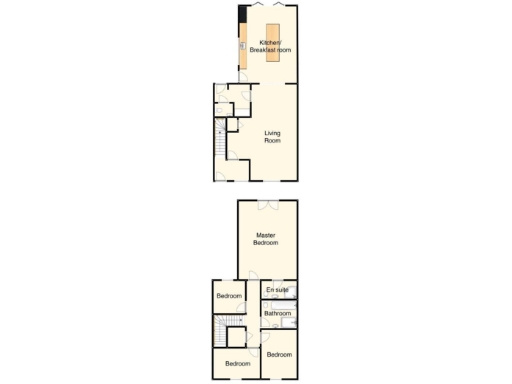Summary - WESTERNVILLE 1 WEST STREET WHITLAND SA34 0AD
4 bed 3 bath Semi-Detached
Recently renovated 4-bed Victorian home with modern open-plan living and workshop.
Four bedrooms and three bathrooms — family-sized accommodation
Newly renovated interior with modern kitchen and integrated appliances
Underfloor heating across ground floor; Worcester gas boiler installed
South-facing patio and small lawn; low-maintenance garden
Off-street parking, concrete hardstanding and powered workshop/store
Original granite walls likely lack insulation — consider upgrades
Average broadband and mobile signal; area classified as very deprived
Small plot size; not suitable for large outdoor extensions
This recently renovated Victorian semi-detached house blends period character with contemporary living across two floors. The ground floor offers a bright reception room and a generous open-plan kitchen/living area with integrated appliances, island hob and bi-fold doors that open to a south-facing patio and lawn — a practical layout for family life and entertaining.
Four bedrooms and three bathrooms provide flexible space for a growing family, home office or guest rooms. The principal bedroom benefits from double doors and a Juliet balcony, while the ground floor underfloor heating and modern Worcester gas boiler deliver efficient warmth throughout the downstairs living areas.
Outside there is off-street parking, a concrete hardstanding and a masonry workshop/store with power and lighting. The plot is small and low-maintenance, suitable for children and pets but not for large-scale outdoor projects. Double glazing was installed post-2002, and the property presents as newly refurbished internally.
Important practical notes: the property’s stone walls are as-built granite/whinstone and assumed to lack cavity insulation, so secondary or internal insulation may be required to improve thermal performance. Broadband and mobile signal are average, and the surrounding area is classed as very deprived, which may affect resale prospects. There is no flooding risk and council tax is described as affordable.
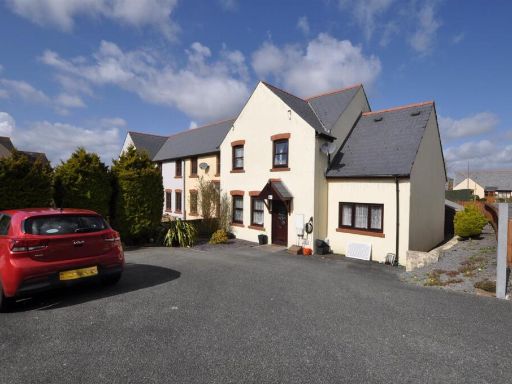 4 bedroom semi-detached house for sale in Llys Y Crofft, Whitland, SA34 — £229,000 • 4 bed • 1 bath • 1185 ft²
4 bedroom semi-detached house for sale in Llys Y Crofft, Whitland, SA34 — £229,000 • 4 bed • 1 bath • 1185 ft²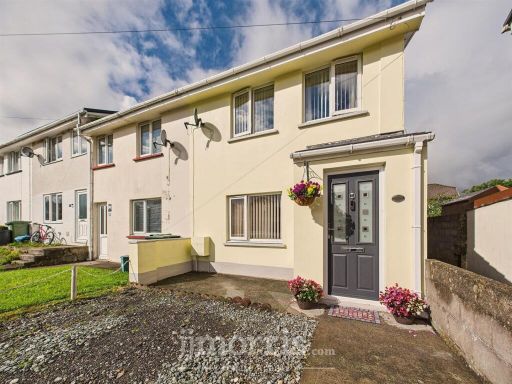 3 bedroom semi-detached house for sale in Millfield, Whitland, SA34 — £179,950 • 3 bed • 1 bath • 720 ft²
3 bedroom semi-detached house for sale in Millfield, Whitland, SA34 — £179,950 • 3 bed • 1 bath • 720 ft²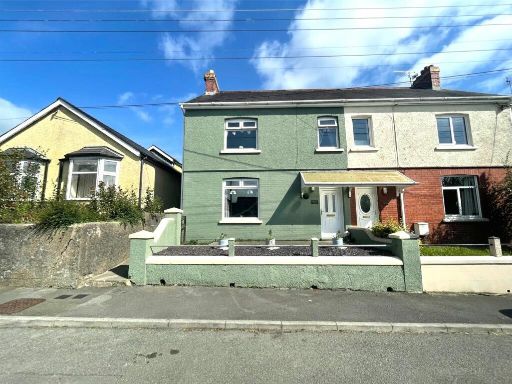 3 bedroom semi-detached house for sale in North Road, Whitland, Carmarthenshire, SA34 — £240,000 • 3 bed • 1 bath • 1196 ft²
3 bedroom semi-detached house for sale in North Road, Whitland, Carmarthenshire, SA34 — £240,000 • 3 bed • 1 bath • 1196 ft²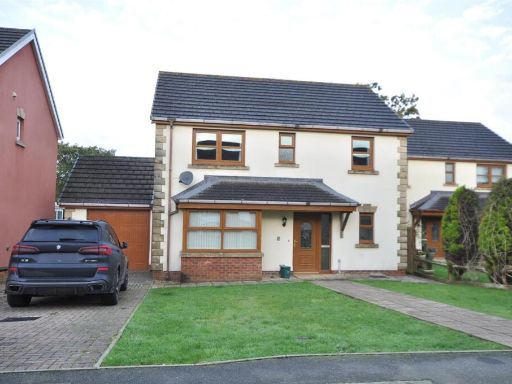 4 bedroom detached house for sale in Maes Abaty, Whitland, SA34 — £297,500 • 4 bed • 3 bath • 852 ft²
4 bedroom detached house for sale in Maes Abaty, Whitland, SA34 — £297,500 • 4 bed • 3 bath • 852 ft²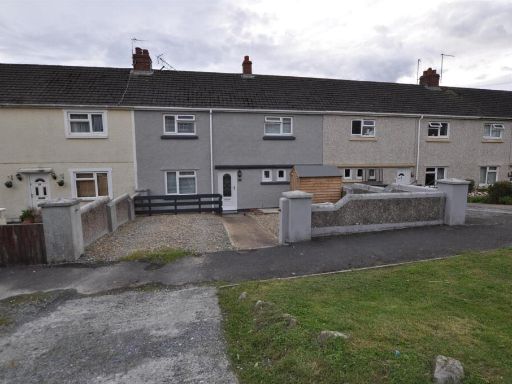 3 bedroom terraced house for sale in Bryngwenllian, Whitland, SA34 — £189,500 • 3 bed • 1 bath • 1023 ft²
3 bedroom terraced house for sale in Bryngwenllian, Whitland, SA34 — £189,500 • 3 bed • 1 bath • 1023 ft²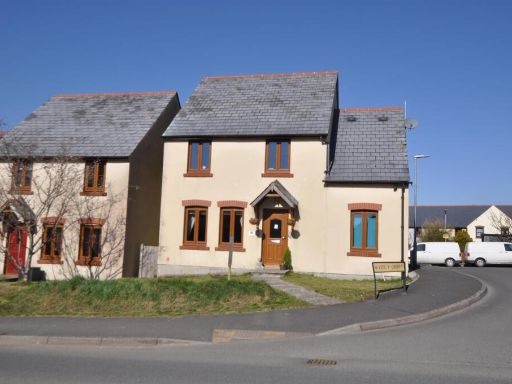 4 bedroom detached house for sale in Llys Y Crofft, Whitland, SA34 — £215,000 • 4 bed • 1 bath • 958 ft²
4 bedroom detached house for sale in Llys Y Crofft, Whitland, SA34 — £215,000 • 4 bed • 1 bath • 958 ft²