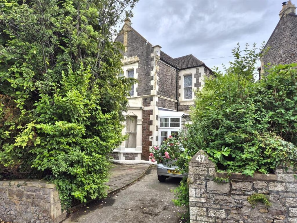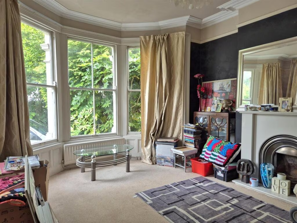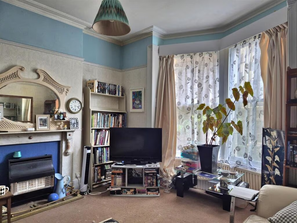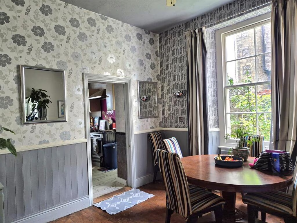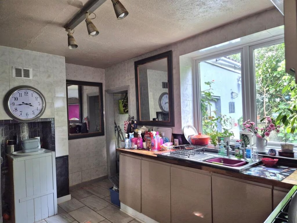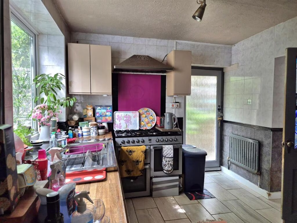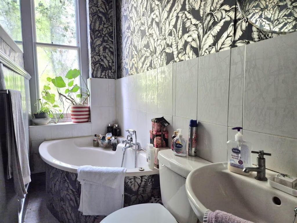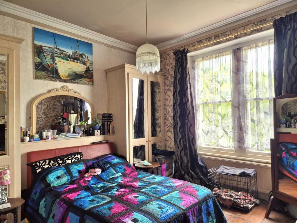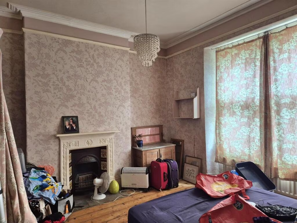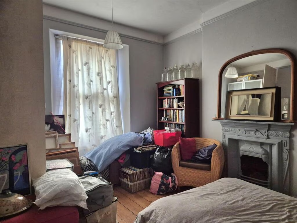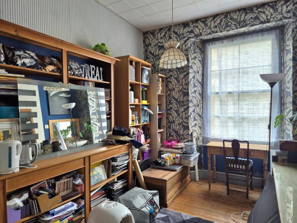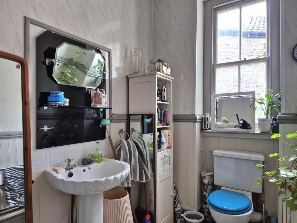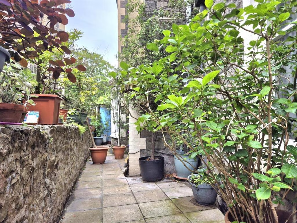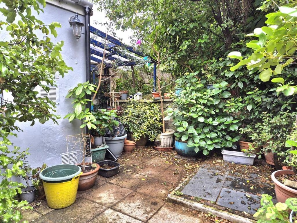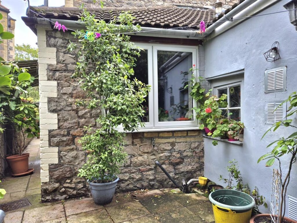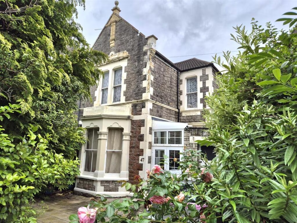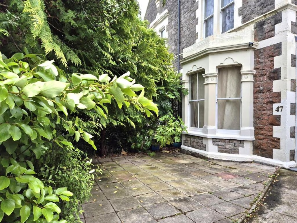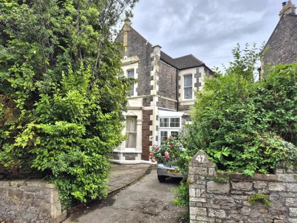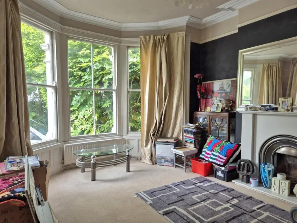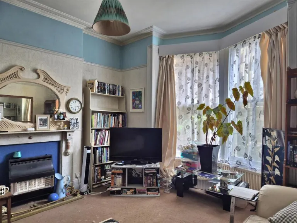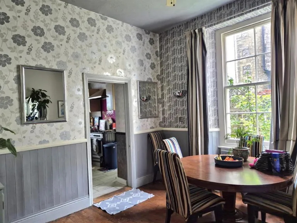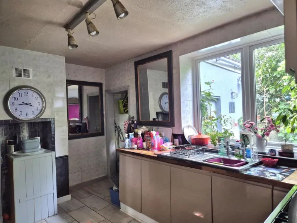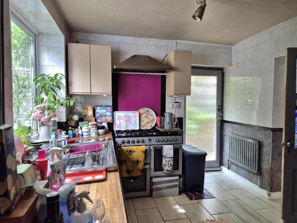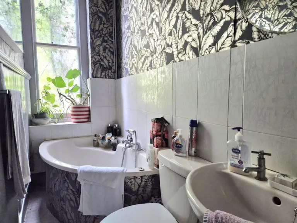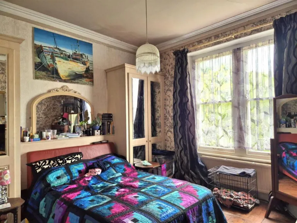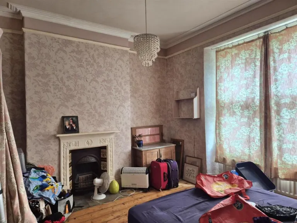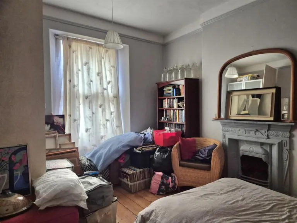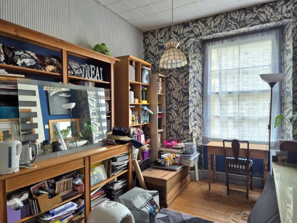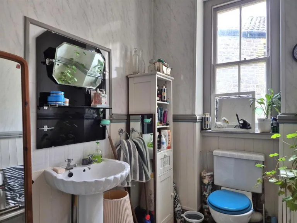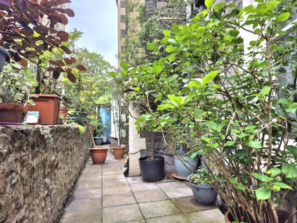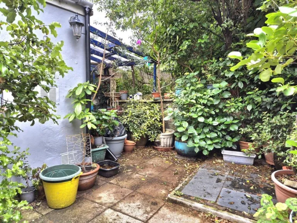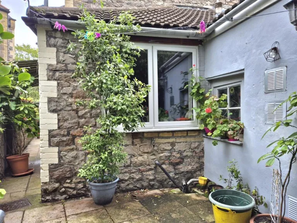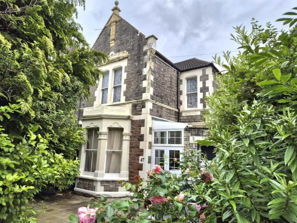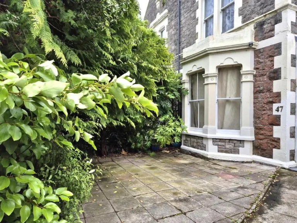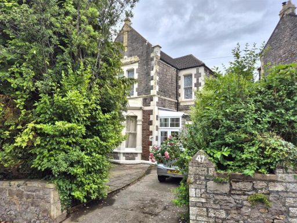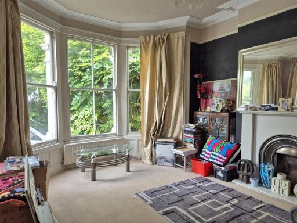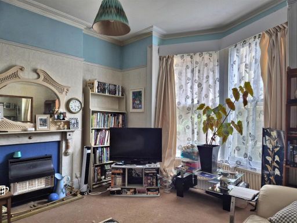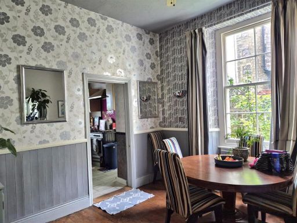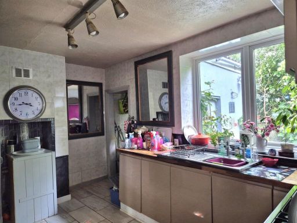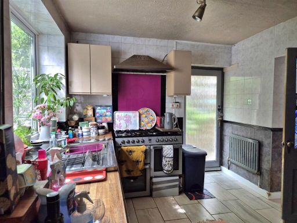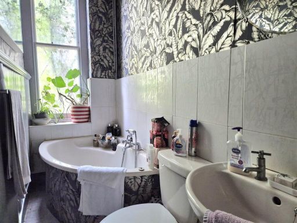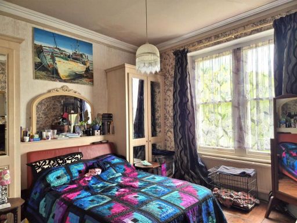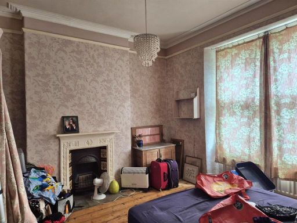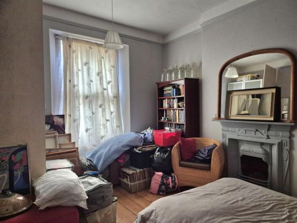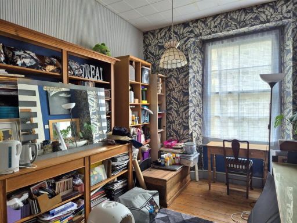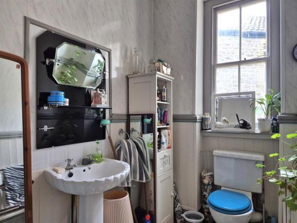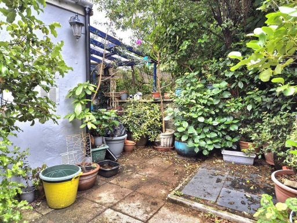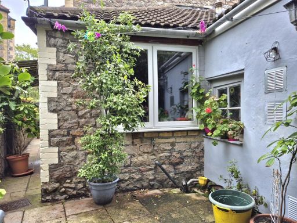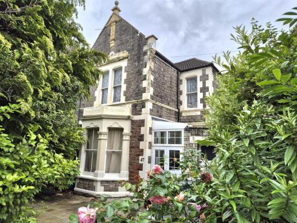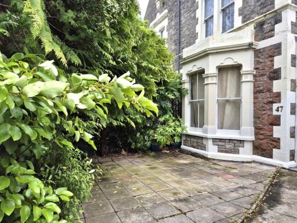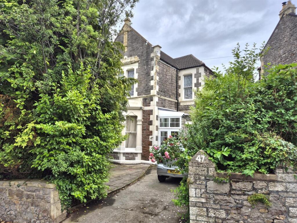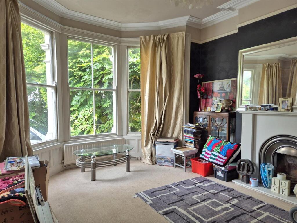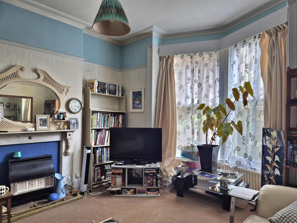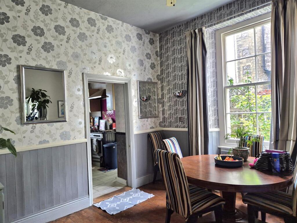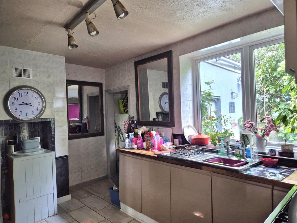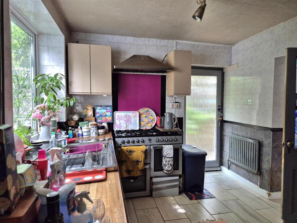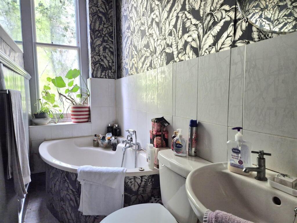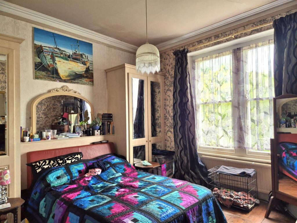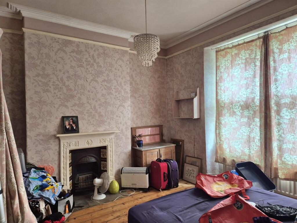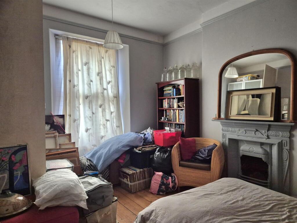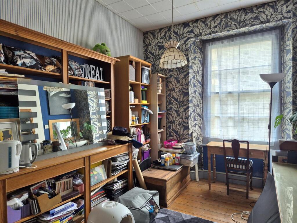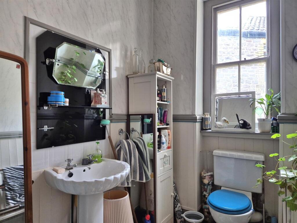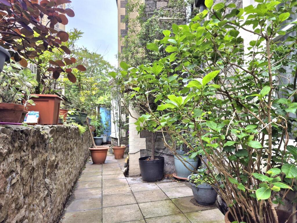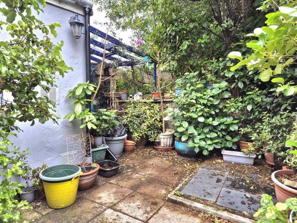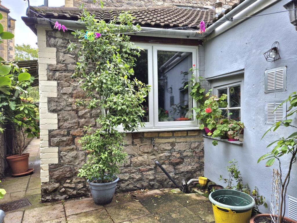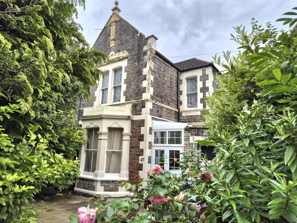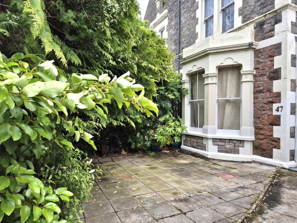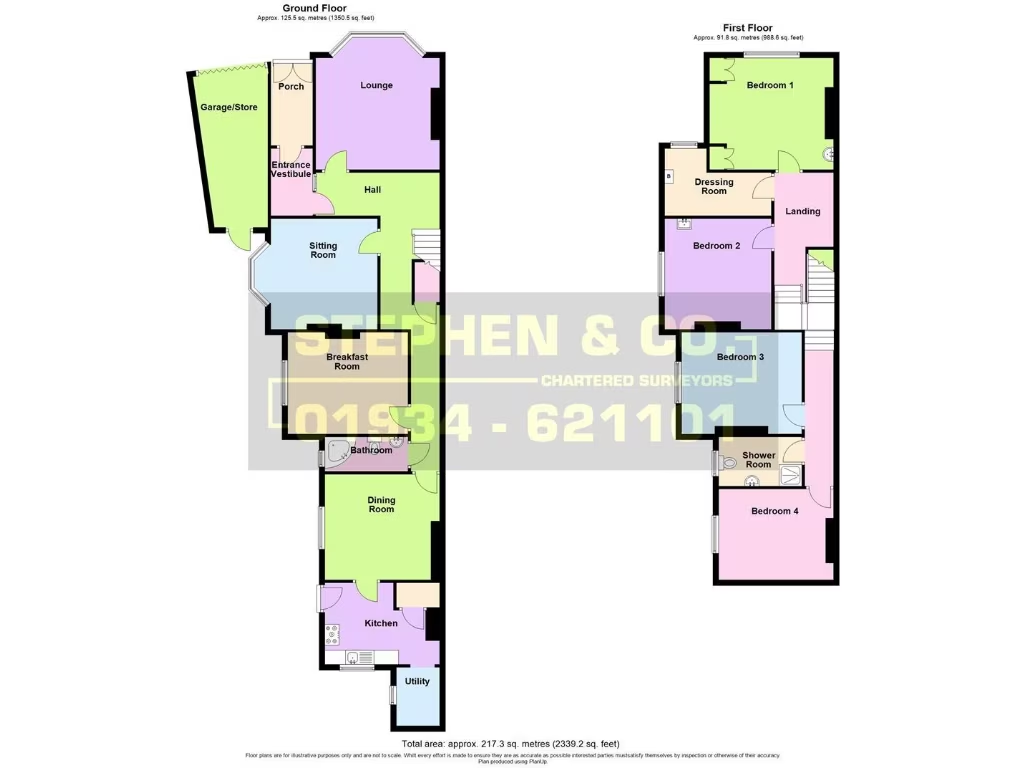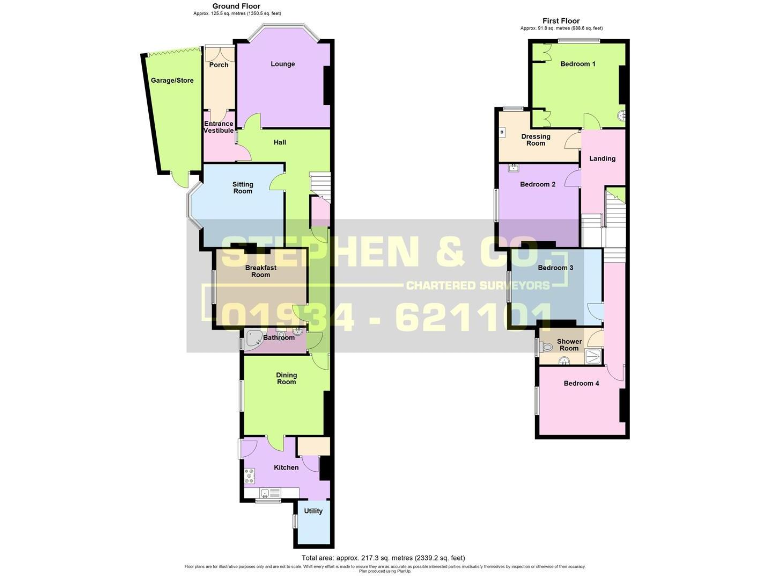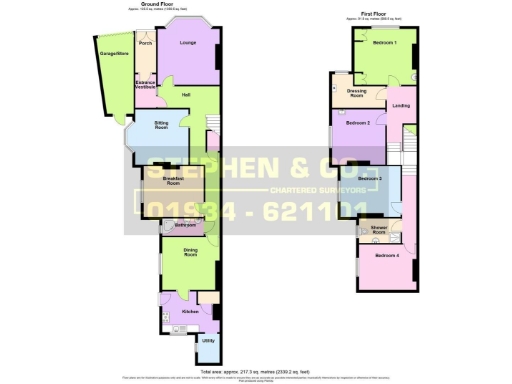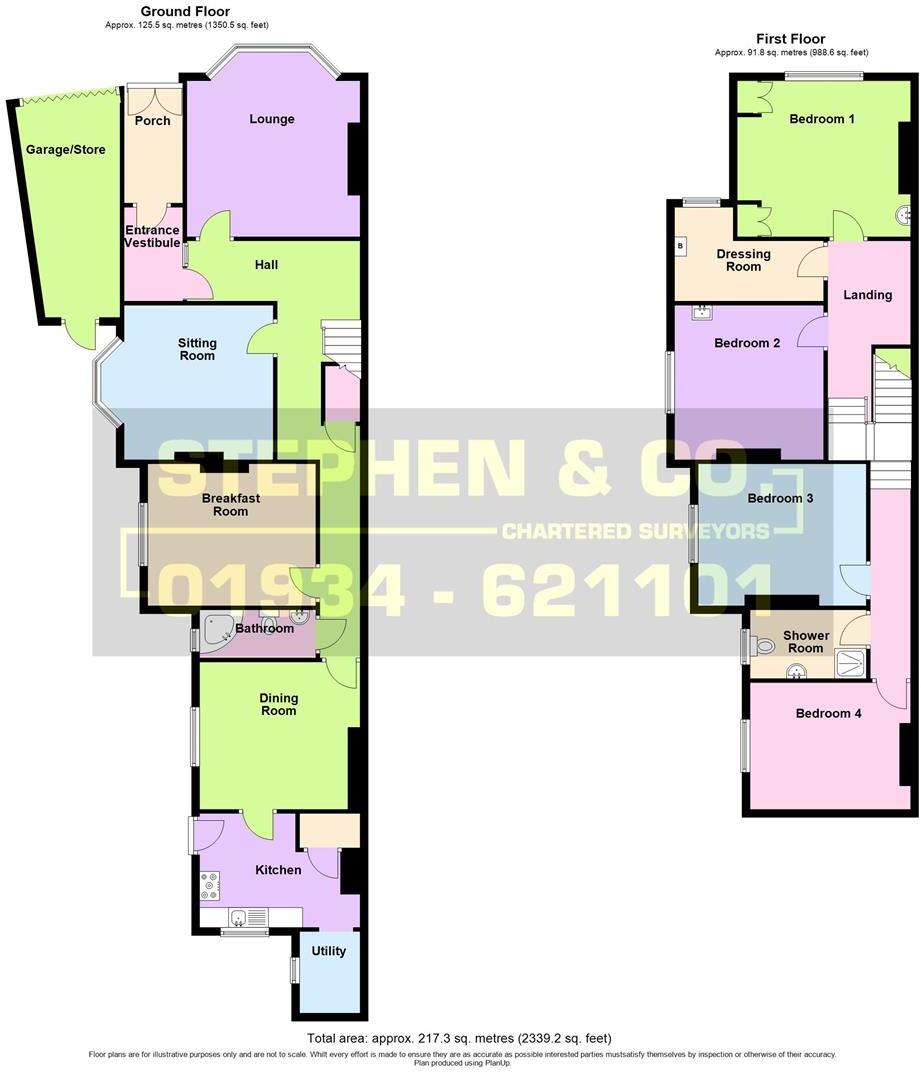Summary - 47 HILL ROAD WESTON-SUPER-MARE BS23 2RZ
4 bed 2 bath Semi-Detached
Large four-bedroom Victorian home with garage and courtyard; scope to modernise in a conservation area..
Substantial 4-bedroom Victorian semi-detached (approx. 2,339 sq ft)
Conservation area; elevated position, ~1 mile to town and seafront
Garage with power, driveway parking and enclosed rear courtyard garden
Worcester gas boiler replaced 2024; mains gas central heating
Original features: cornicing, fireplaces, stained glass — strong character
Mixed/unclear glazing; some single-glazed timber sashes — buyer to verify
Stone walls likely uninsulated; improvement work may be needed
Conservation rules may limit external alterations and upgrades
A substantial four-bedroom Victorian semi-detached house set in a conservation area, about a mile from Weston-super-Mare town centre and seafront. The property offers generous, flexible accommodation across multiple levels, retaining many original features including ornate cornicing, fireplaces and stained glass that give real period character. A recently replaced Worcester gas boiler (2024) and central heating on radiators reduce immediate maintenance concerns.
Internally the house benefits from large principal rooms, bay windows and high ceilings that create light and volume. Practical features include a garage with power and light, driveway parking and an enclosed rear courtyard garden for private outdoor use. Broadband and mobile signal are strong locally; nearby schools and community amenities serve family life well.
Buyers should note material considerations: parts of the property retain single-glazed timber sash windows and the external stone walls are likely uninsulated, so thermal performance may be poor and further upgrading could be needed. Being in a conservation area can restrict external alterations, and some rooms will benefit from modernisation to meet contemporary standards. A survey is recommended to check structural and services details.
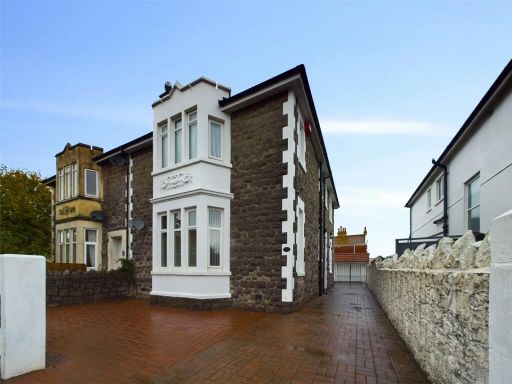 4 bedroom semi-detached house for sale in Quantock Road, Weston-super-Mare, North Somerset, BS23 — £395,000 • 4 bed • 2 bath • 1753 ft²
4 bedroom semi-detached house for sale in Quantock Road, Weston-super-Mare, North Somerset, BS23 — £395,000 • 4 bed • 2 bath • 1753 ft²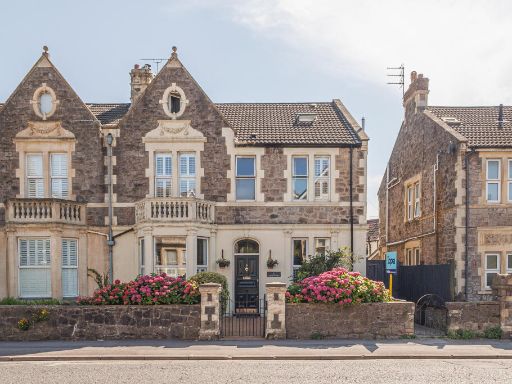 6 bedroom semi-detached house for sale in Gerard Road, Weston-super-mare, BS23 — £510,000 • 6 bed • 3 bath • 2093 ft²
6 bedroom semi-detached house for sale in Gerard Road, Weston-super-mare, BS23 — £510,000 • 6 bed • 3 bath • 2093 ft²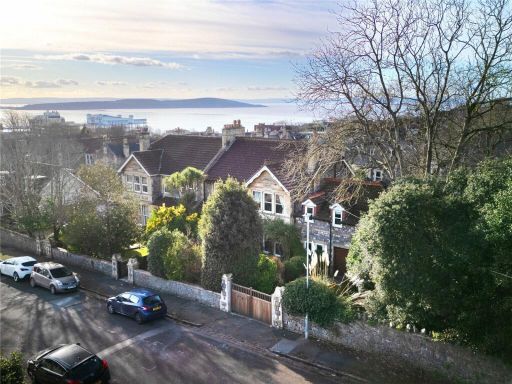 4 bedroom semi-detached house for sale in Queens Road, Weston-super-Mare, Somerset, BS23 — £650,000 • 4 bed • 2 bath • 2712 ft²
4 bedroom semi-detached house for sale in Queens Road, Weston-super-Mare, Somerset, BS23 — £650,000 • 4 bed • 2 bath • 2712 ft²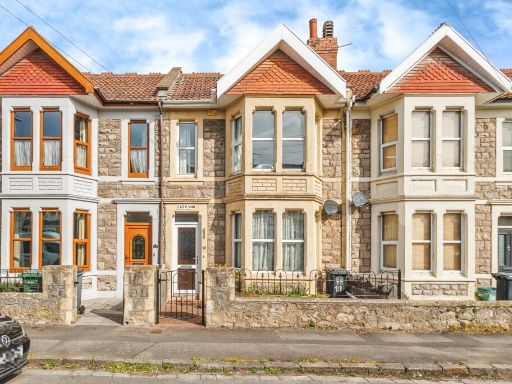 3 bedroom terraced house for sale in Amberey Road, Weston-super-Mare, Somerset, BS23 — £250,000 • 3 bed • 1 bath • 1152 ft²
3 bedroom terraced house for sale in Amberey Road, Weston-super-Mare, Somerset, BS23 — £250,000 • 3 bed • 1 bath • 1152 ft²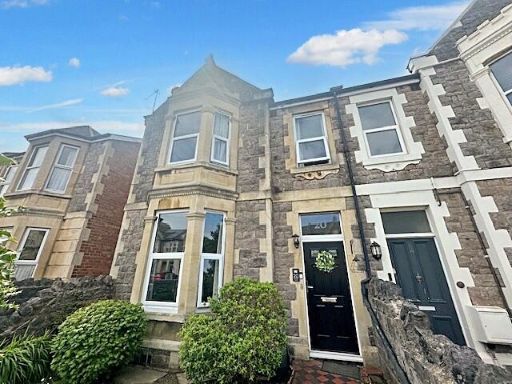 4 bedroom semi-detached house for sale in St. Pauls Road, BS23 — £440,000 • 4 bed • 2 bath • 1488 ft²
4 bedroom semi-detached house for sale in St. Pauls Road, BS23 — £440,000 • 4 bed • 2 bath • 1488 ft²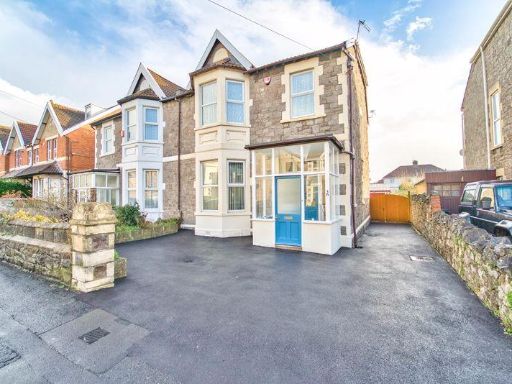 4 bedroom semi-detached house for sale in Ashcombe Road, Milton - SUBSTANTIAL HOME , BS23 — £390,000 • 4 bed • 2 bath • 1572 ft²
4 bedroom semi-detached house for sale in Ashcombe Road, Milton - SUBSTANTIAL HOME , BS23 — £390,000 • 4 bed • 2 bath • 1572 ft²