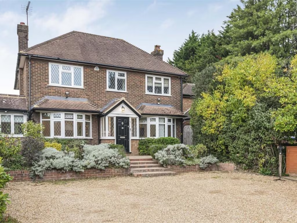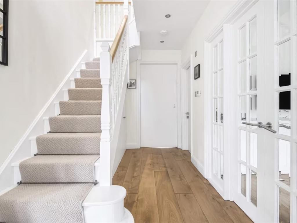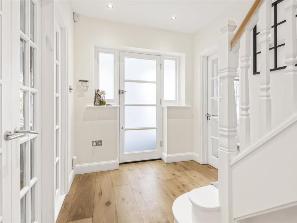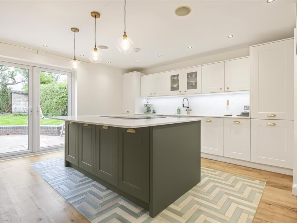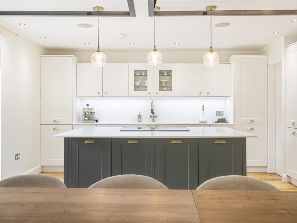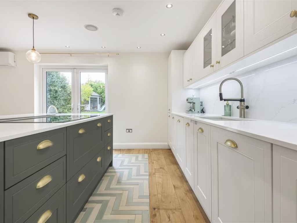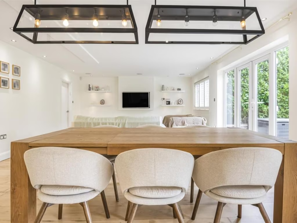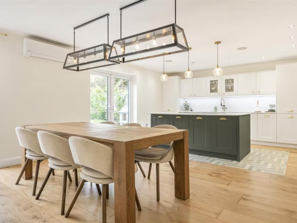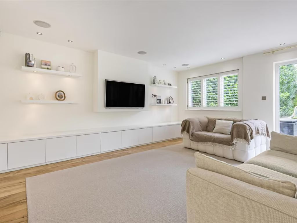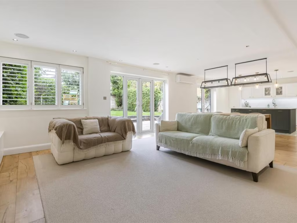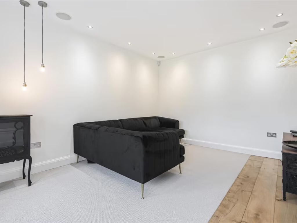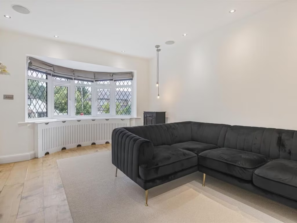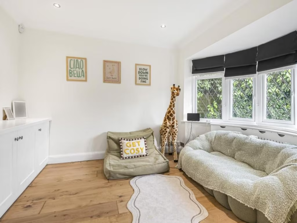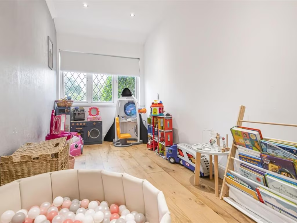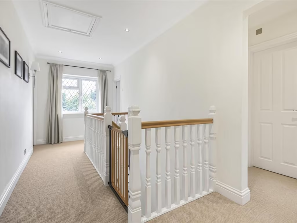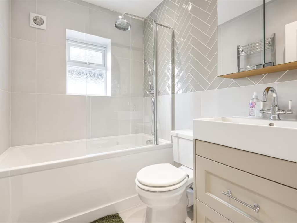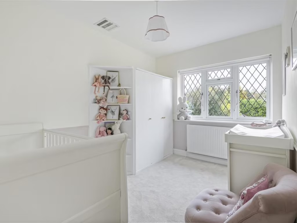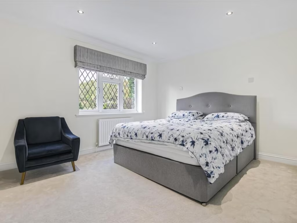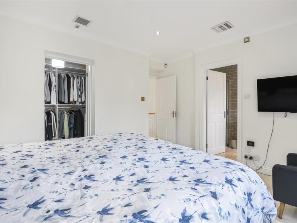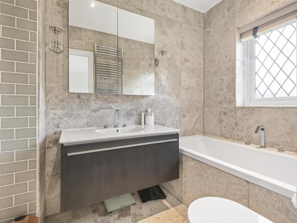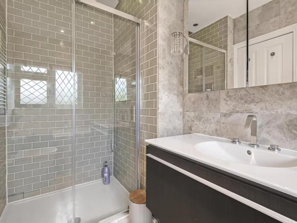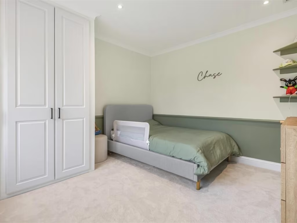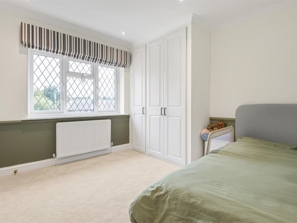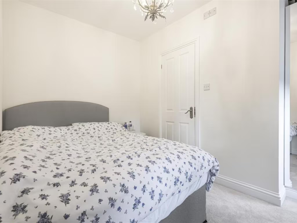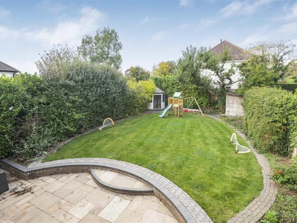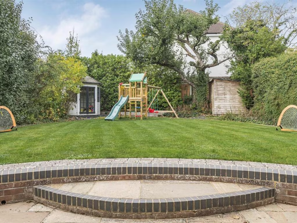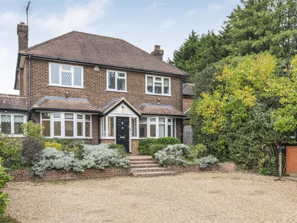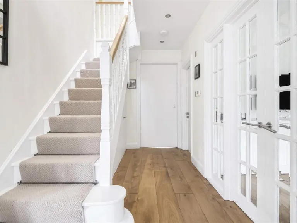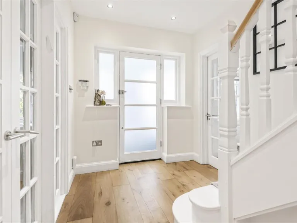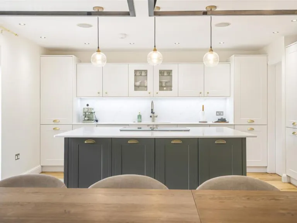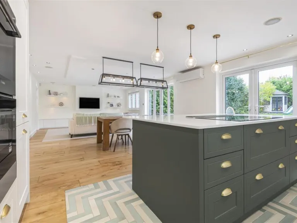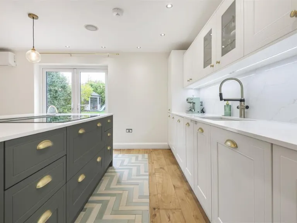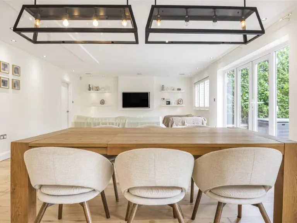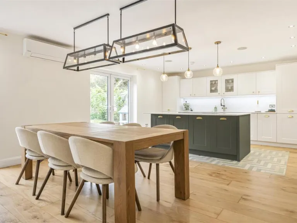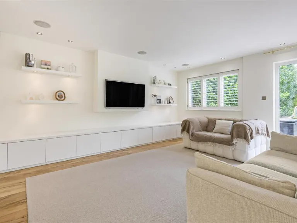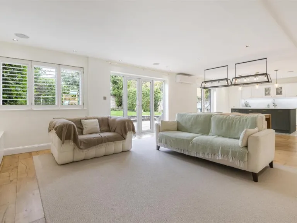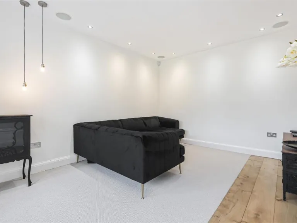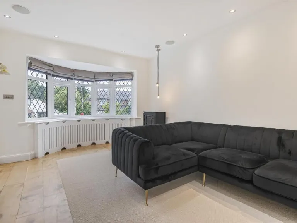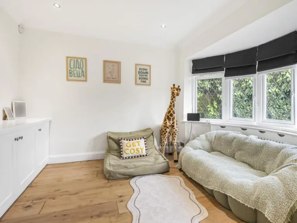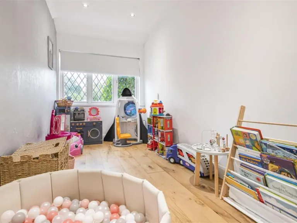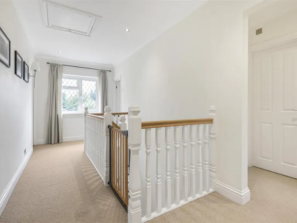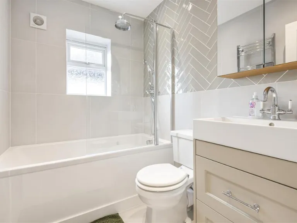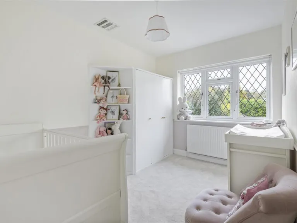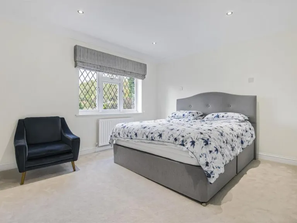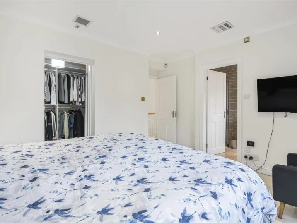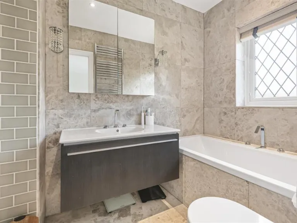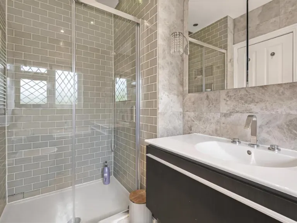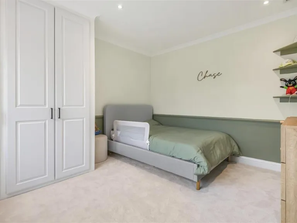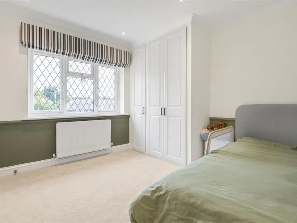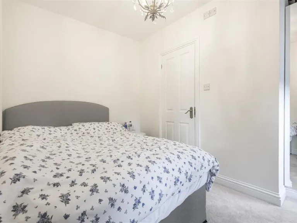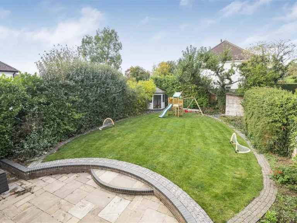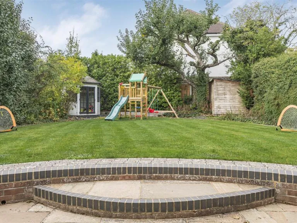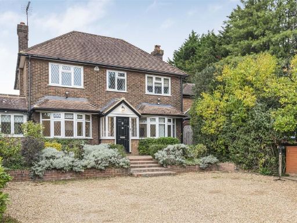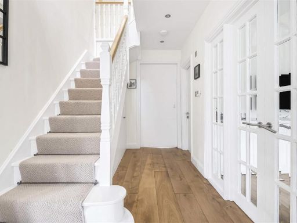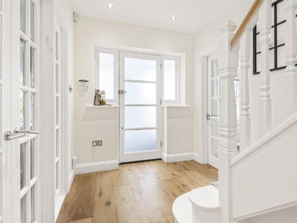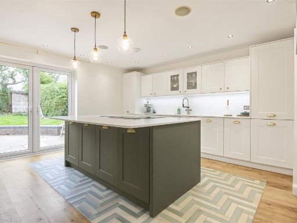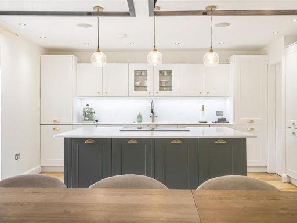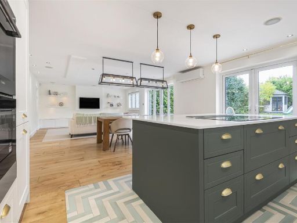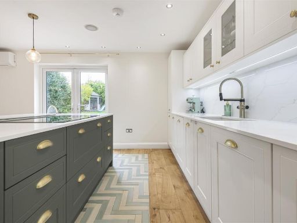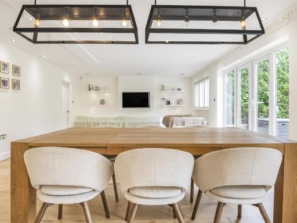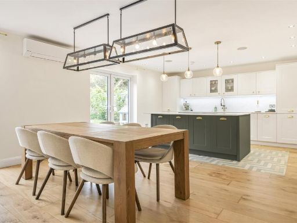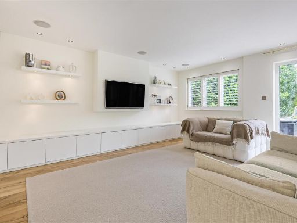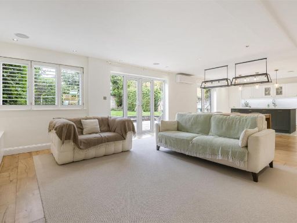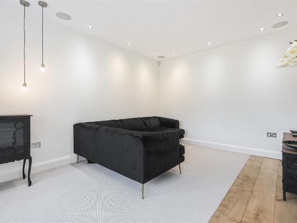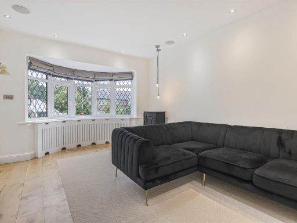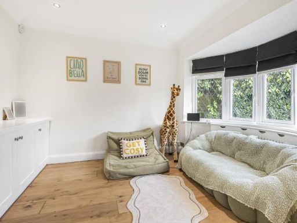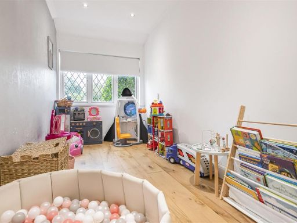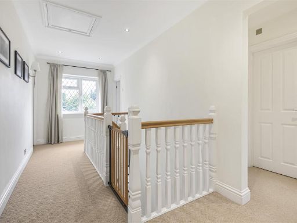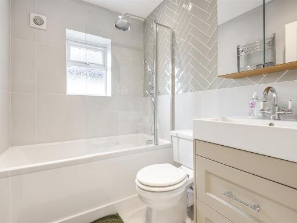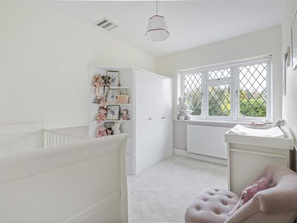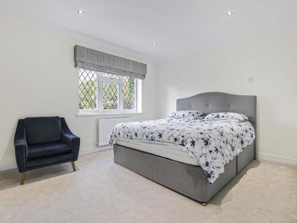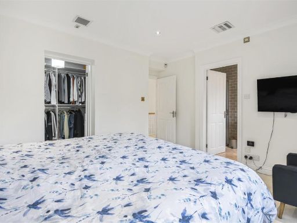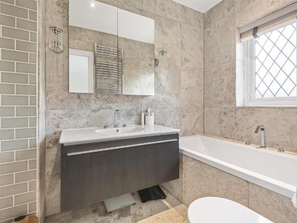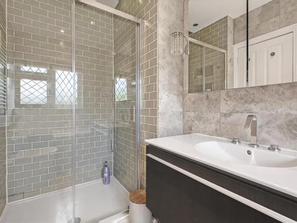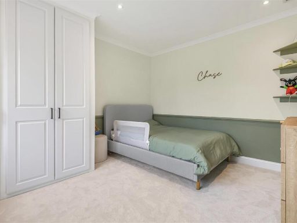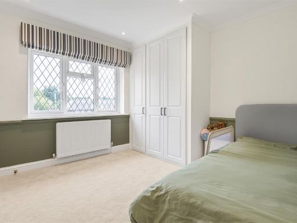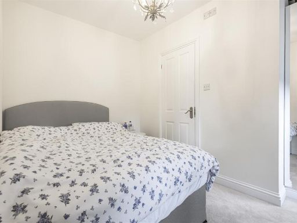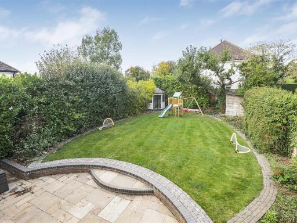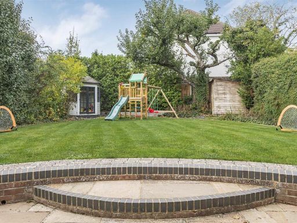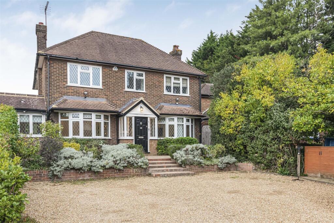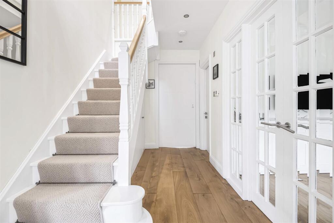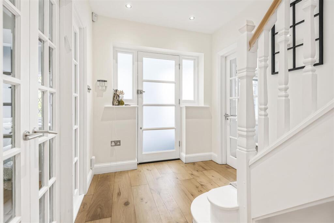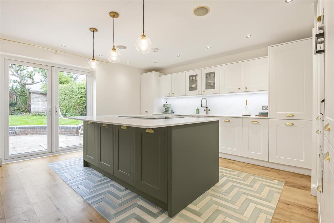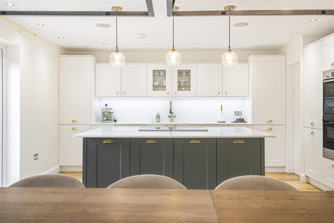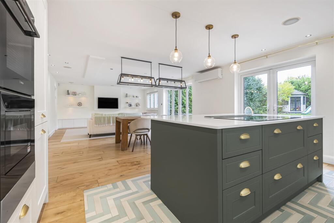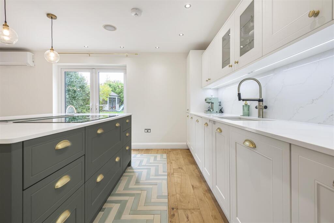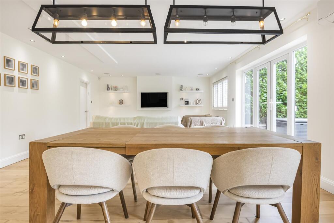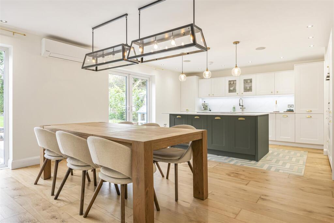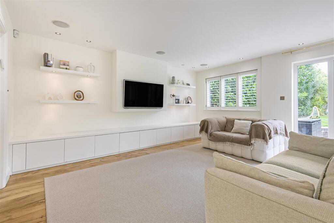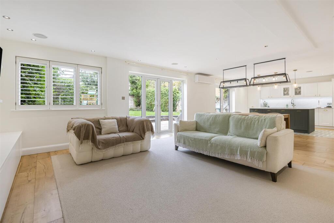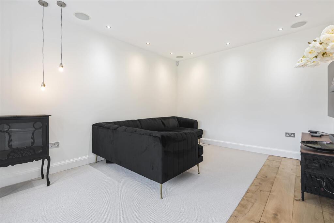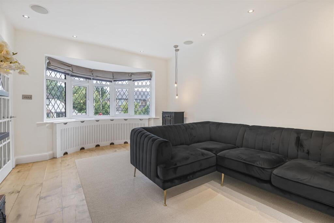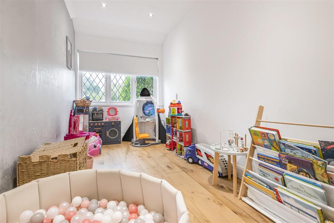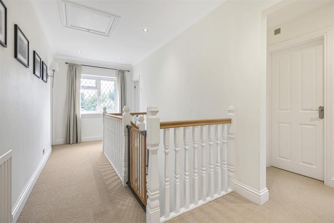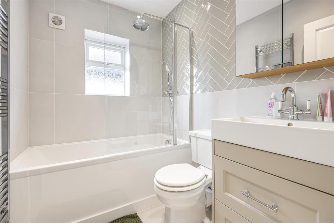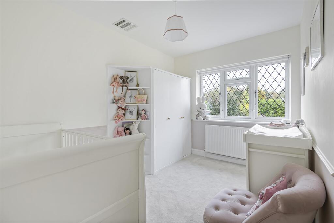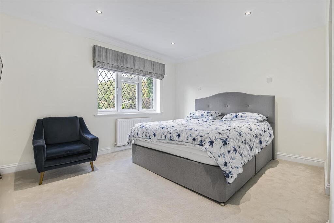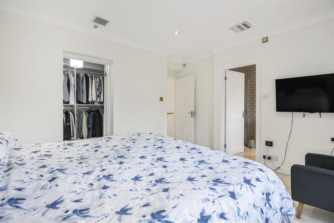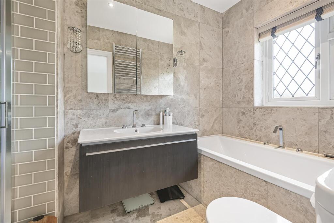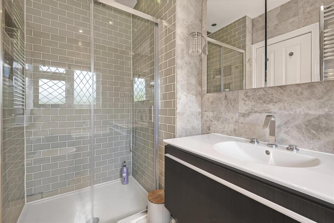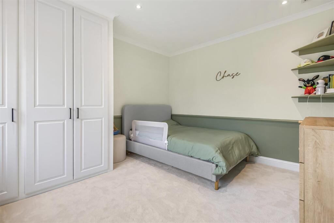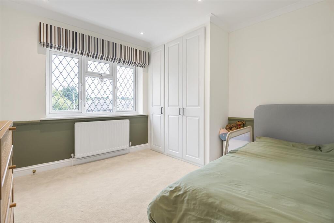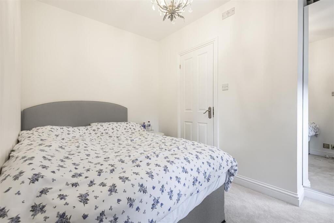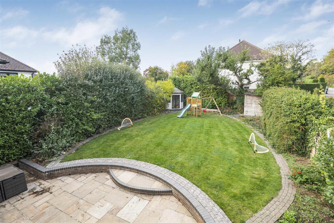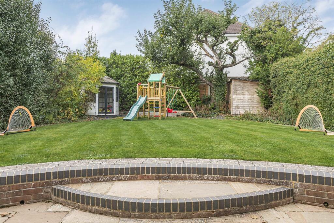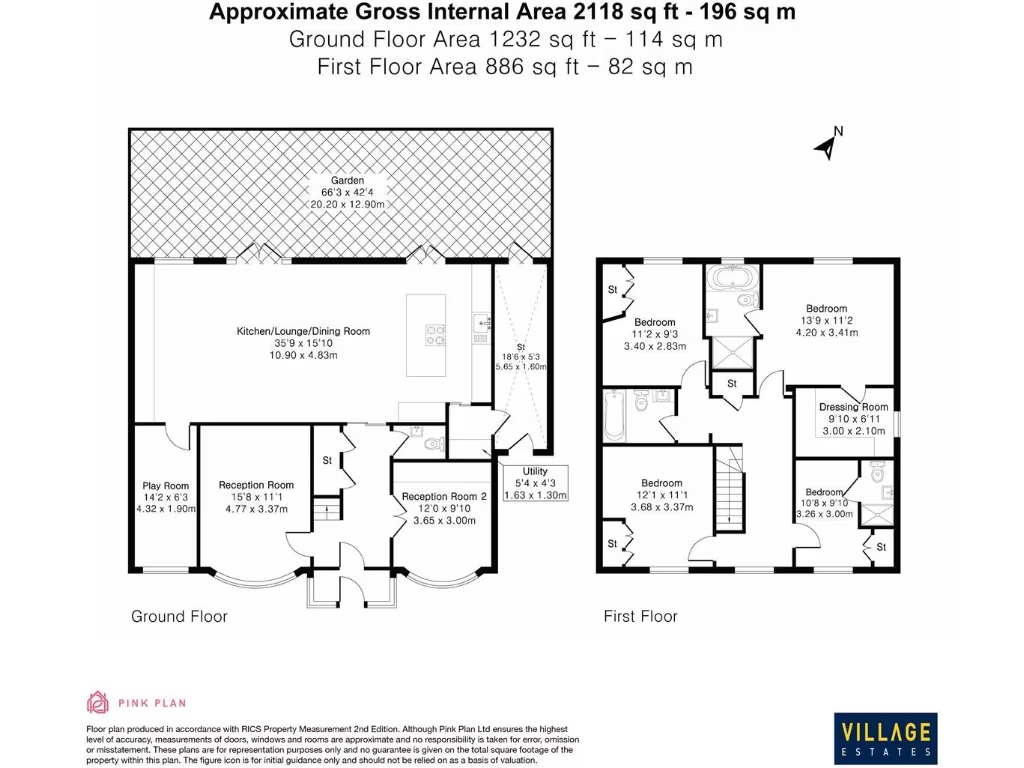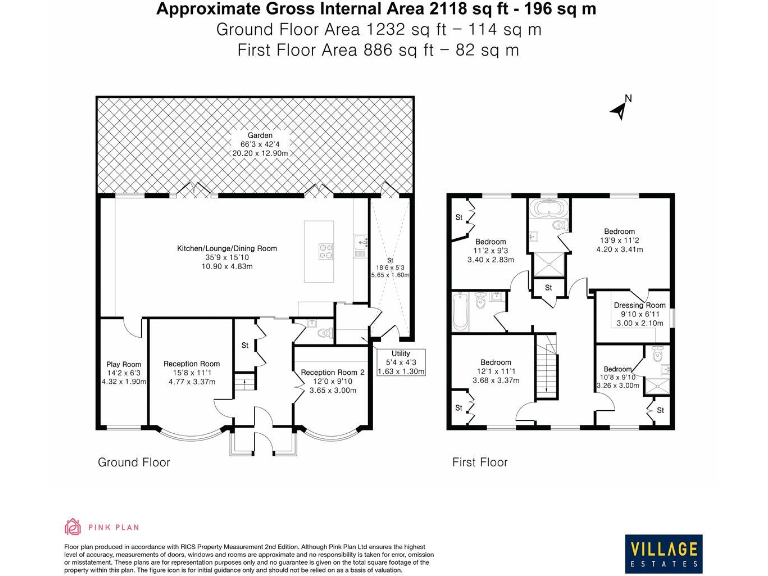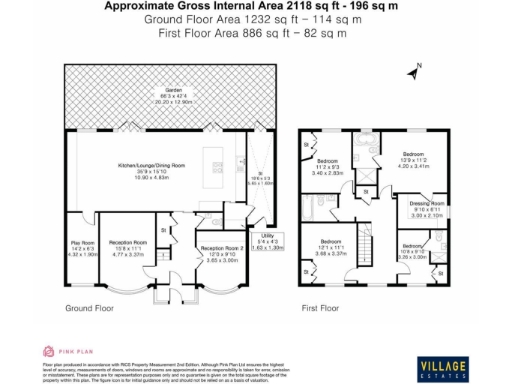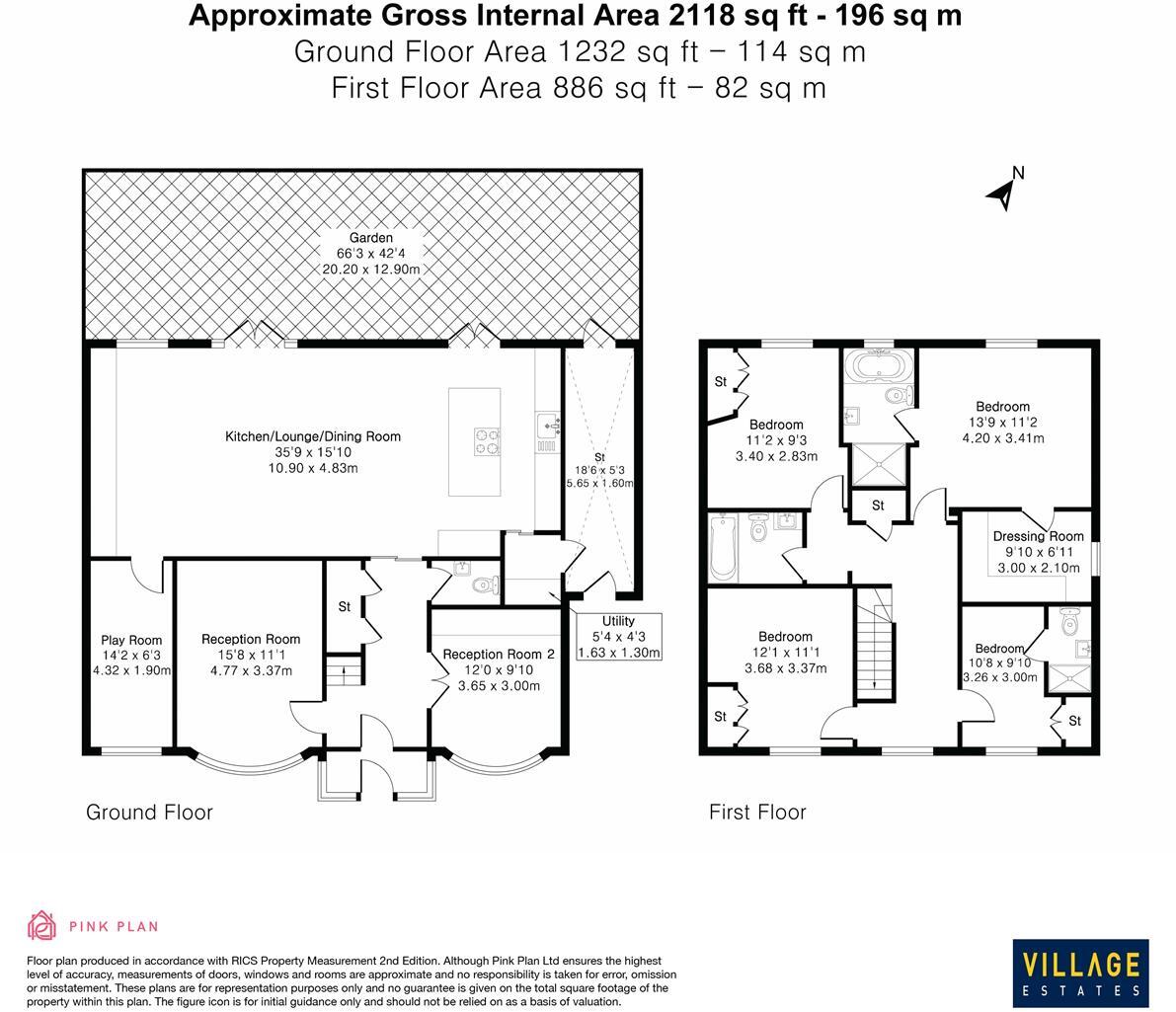Summary - 69, Oakridge Avenue WD7 8HB
4 bed 3 bath Detached
Renovated family house with large garden and generous living spaces.
4 double bedrooms, principal suite with dressing room and new en-suite
Large open-plan kitchen/diner spanning rear, ideal for family life
Approx. 2,118 sq ft internal area across two storeys
Mature approx. 50' rear garden with spacious patio
Shingled driveway provides plentiful off-street parking
Newly renovated throughout; move-in ready condition
Partial/assumed cavity wall insulation — consider energy upgrade
Constructed 1976–1982; check services and building fabric age
Set on a treelined private avenue in Radlett, this newly renovated four-double-bedroom detached house offers spacious family living across roughly 2,118 sq ft. The rear of the house is dominated by a large open-plan kitchen/diner with glazed doors to a mature 50' lawned garden and generous patio — ideal for everyday family life and entertaining. On the first floor the principal suite includes a walk-in dressing room and a newly fitted en-suite; two further bedrooms also have en-suite facilities and there is a contemporary family bathroom.
The home blends Tudor Revival character — bay windows, multi-gabled roof and brickwork — with modern finishes: solid-wood flooring on the ground floor, double glazing installed post-2002, contemporary kitchen units and new bathrooms. Practical assets include a study, utility room with lean-to side access and extensive under-stairs/storage space, plus a wide shingled driveway providing off-street parking for several cars.
This property will suit buyers seeking an established, affluent neighbourhood and substantial family accommodation close to top-rated state and independent schools. It is presented as move-in ready following recent renovation, with fast broadband and excellent mobile signal supporting home working and family connectivity.
Notable points to check at viewing: the house was constructed between 1976 and 1982 and cavity wall insulation is recorded as partial/assumed; buyers wanting maximum energy efficiency may wish to investigate insulation and running costs. There are no long-distance or elevated views from the rear and the plot, while generous for the area, is a typical suburban garden rather than a large rural paddock.
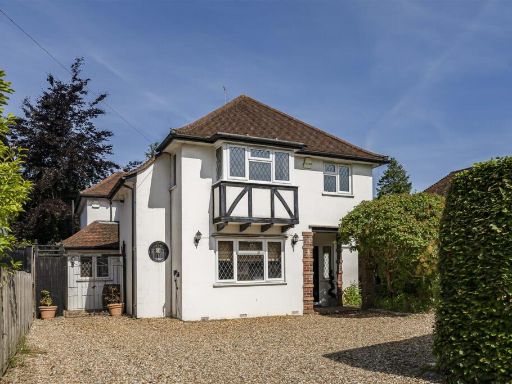 5 bedroom detached house for sale in Aldenham Avenue, Radlett, WD7 — £1,575,000 • 5 bed • 2 bath • 2705 ft²
5 bedroom detached house for sale in Aldenham Avenue, Radlett, WD7 — £1,575,000 • 5 bed • 2 bath • 2705 ft²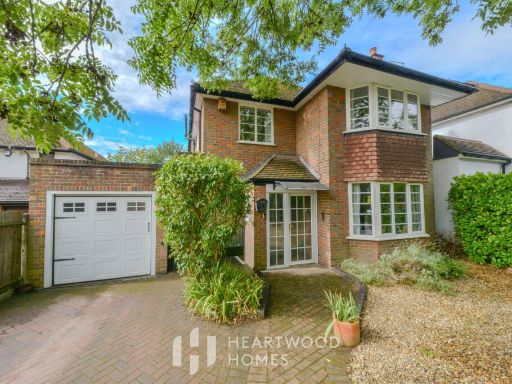 4 bedroom detached house for sale in Watling Knoll, Radlett, WD7 7HW, WD7 — £1,000,000 • 4 bed • 2 bath • 1475 ft²
4 bedroom detached house for sale in Watling Knoll, Radlett, WD7 7HW, WD7 — £1,000,000 • 4 bed • 2 bath • 1475 ft²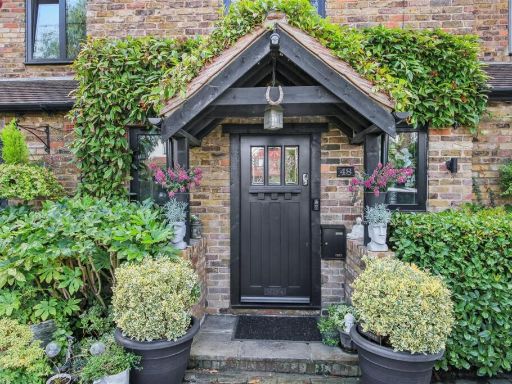 House for sale in Oakridge Avenue, Radlett, WD7 — £1,850,000 • 1 bed • 1 bath • 2455 ft²
House for sale in Oakridge Avenue, Radlett, WD7 — £1,850,000 • 1 bed • 1 bath • 2455 ft²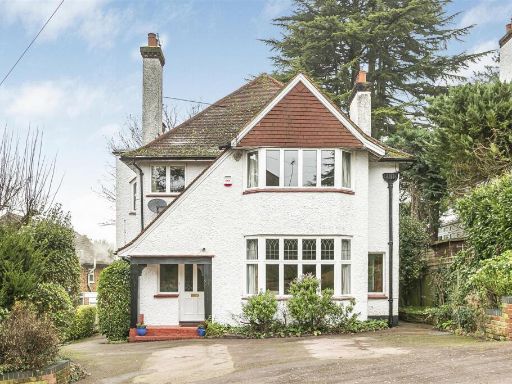 5 bedroom detached house for sale in Hillside Road, Radlett, WD7 — £1,650,000 • 5 bed • 4 bath • 2729 ft²
5 bedroom detached house for sale in Hillside Road, Radlett, WD7 — £1,650,000 • 5 bed • 4 bath • 2729 ft²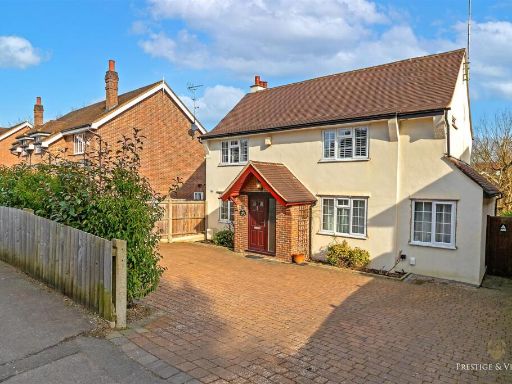 4 bedroom house for sale in Cobden Hill, Radlett, WD7 — £1,100,000 • 4 bed • 2 bath • 1564 ft²
4 bedroom house for sale in Cobden Hill, Radlett, WD7 — £1,100,000 • 4 bed • 2 bath • 1564 ft²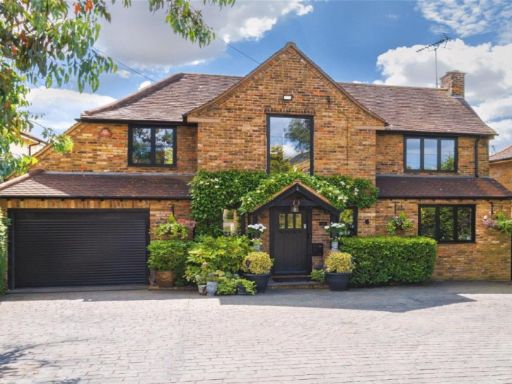 4 bedroom detached house for sale in Oakridge Avenue, Radlett, WD7 — £1,850,000 • 4 bed • 3 bath • 2455 ft²
4 bedroom detached house for sale in Oakridge Avenue, Radlett, WD7 — £1,850,000 • 4 bed • 3 bath • 2455 ft²