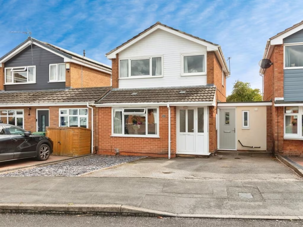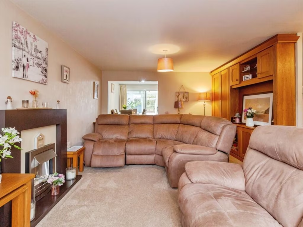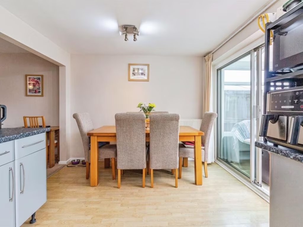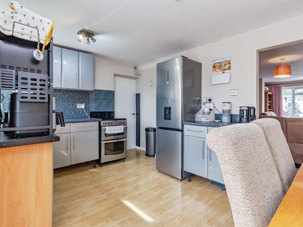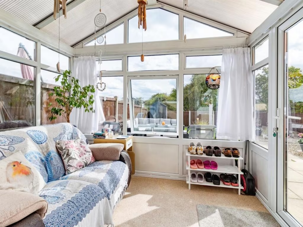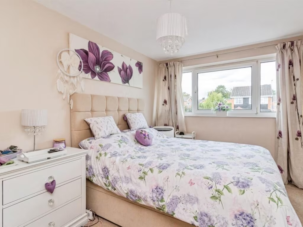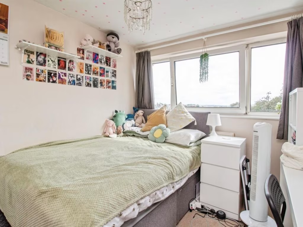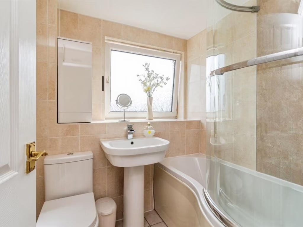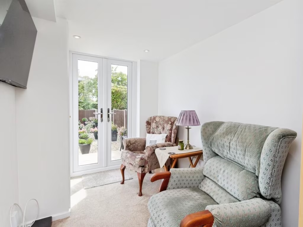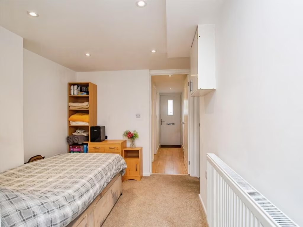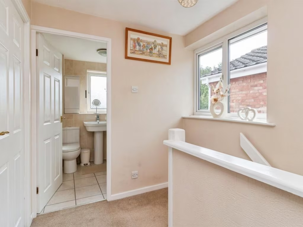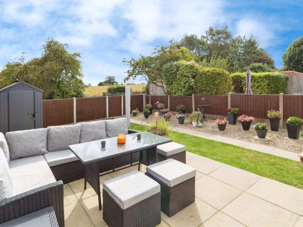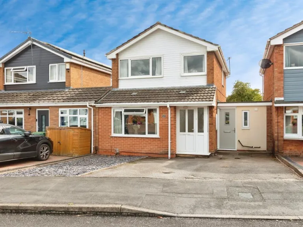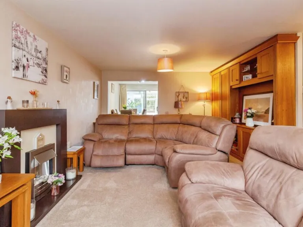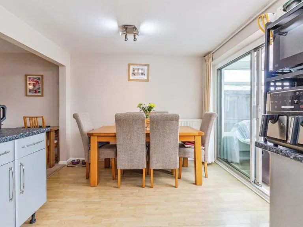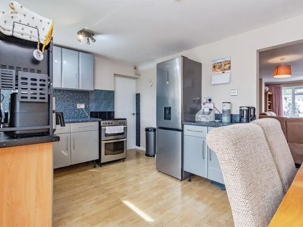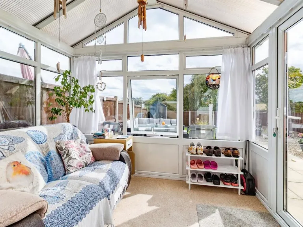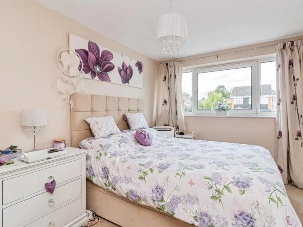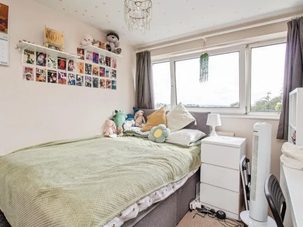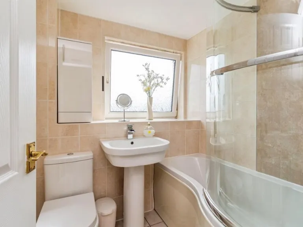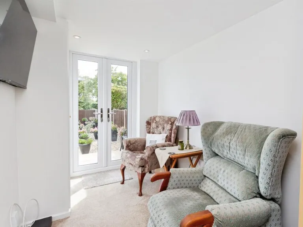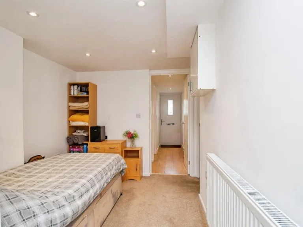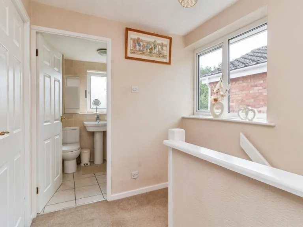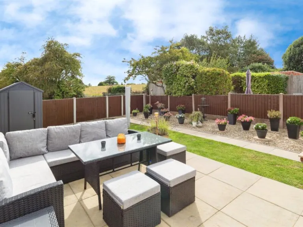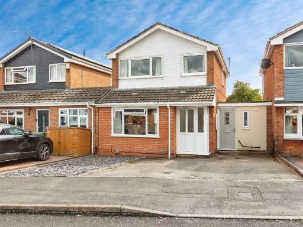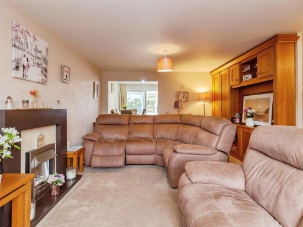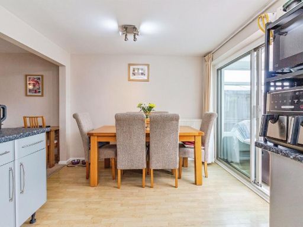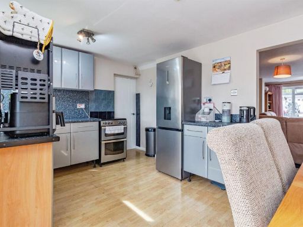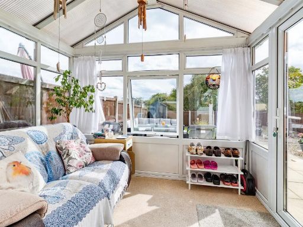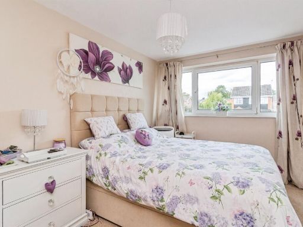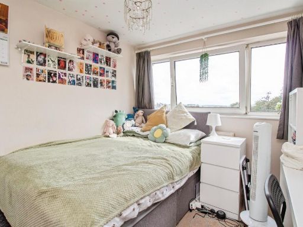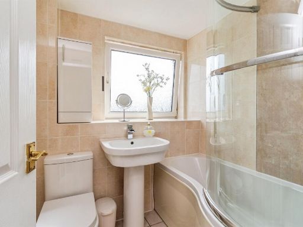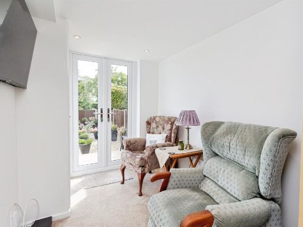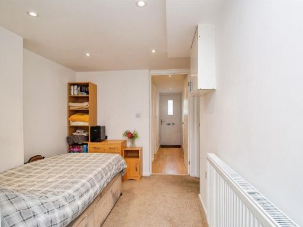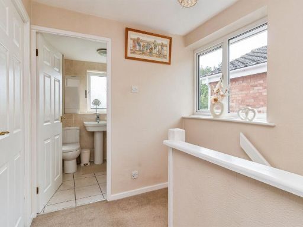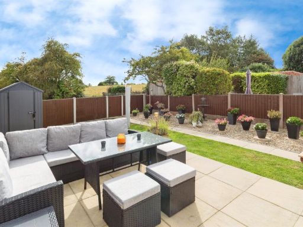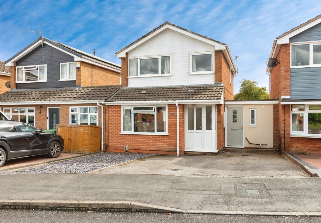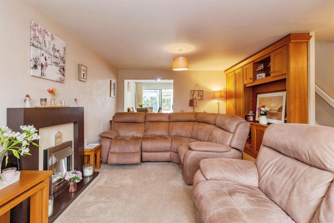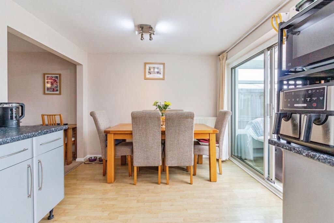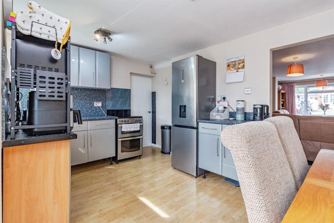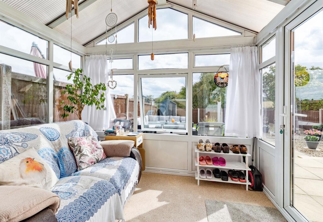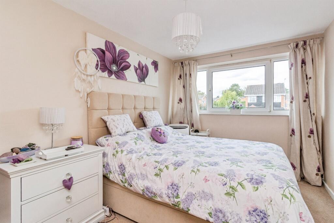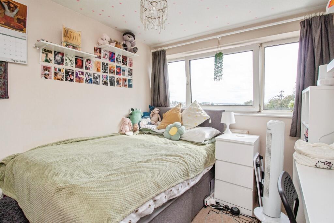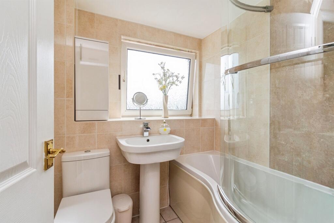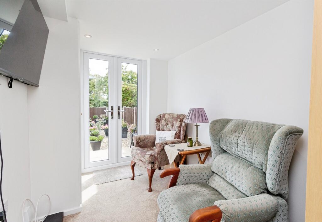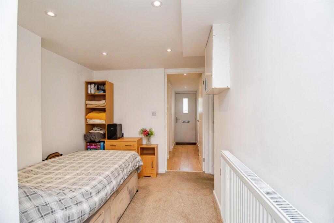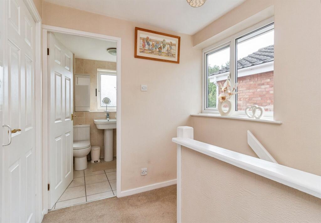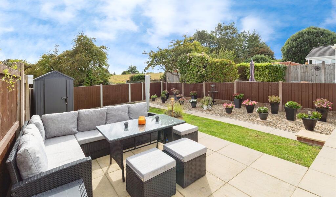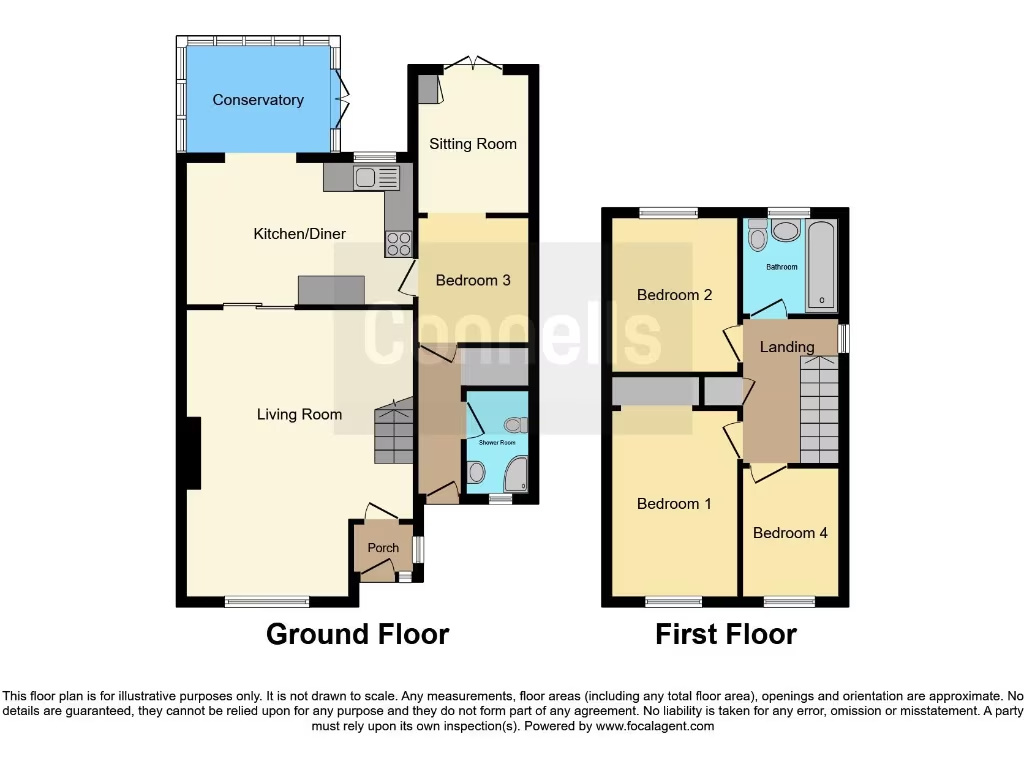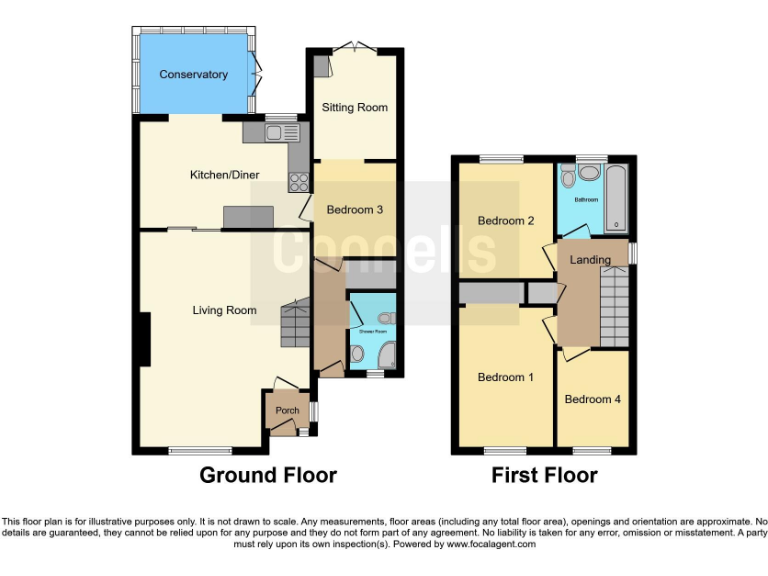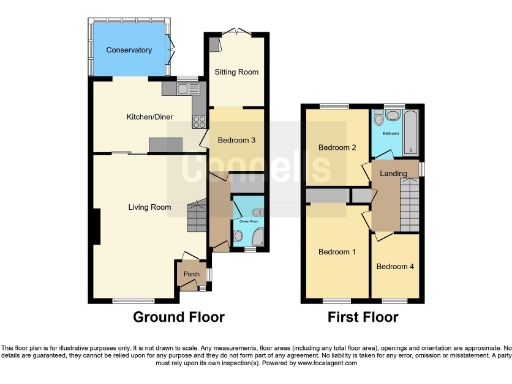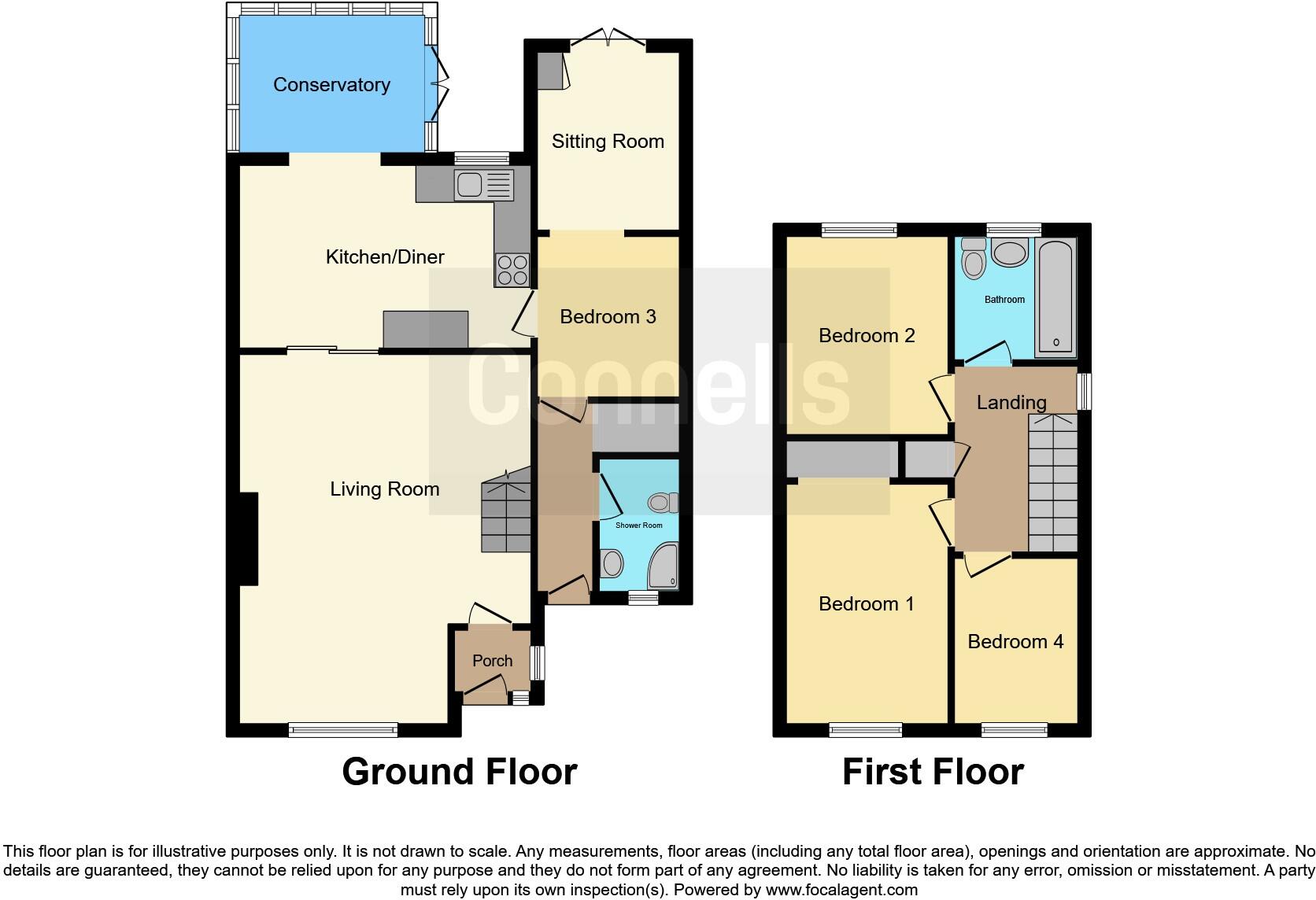Summary - 28 BRADSHAW WAY STAFFORD ST16 1TH
4 bed 2 bath Link Detached House
Flexible living with off-street parking and a low-maintenance garden.
Four bedrooms plus self-contained one-bed annex with separate entrance
This four-bedroom link-detached house on Parkside Estate offers practical family living in a quiet cul-de-sac. The ground floor layout includes a generous lounge, modern fitted kitchen/diner, conservatory and a self-contained one‑bed annex with separate entrance — useful for a dependent relative, home office or rental income. A private driveway provides off-street parking and the rear garden is landscaped with a raised patio and lawn, offering an easy-maintenance outdoor space.
The property is in broadly good condition externally and benefits from mains gas central heating, double glazing and fast broadband — features that suit everyday family life. Internally some decor and fixtures (for example the fireplace and certain finishes) are dated and the cavity walls are noted as originally constructed without insulation, so there is scope to improve energy efficiency and update finishes to personal taste. Buyers should verify fixture/appliance condition and exact measurements before committing to costs.
The location supports family needs: low crime, nearby good primary and secondary schools (including Parkside Primary and Sir Graham Balfour), local amenities and motorway links. The annex adds flexibility but reduces internal footprint elsewhere; the overall accommodation and small plot suit families seeking a well-located, manageable home rather than a large-garden estate property.
In summary, this property will appeal to a family seeking flexible accommodation in a desirable suburb with low maintenance outdoor space and potential to modernise for improved comfort and efficiency. Important practical checks include confirming glazing and heating service history and planning any insulation or refurbishment work.
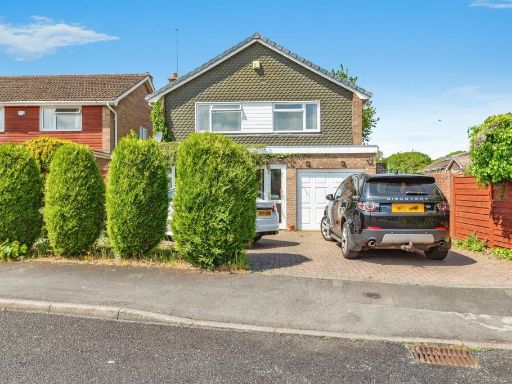 4 bedroom detached house for sale in Wells Drive, Stafford, ST17 — £425,000 • 4 bed • 1 bath • 1163 ft²
4 bedroom detached house for sale in Wells Drive, Stafford, ST17 — £425,000 • 4 bed • 1 bath • 1163 ft²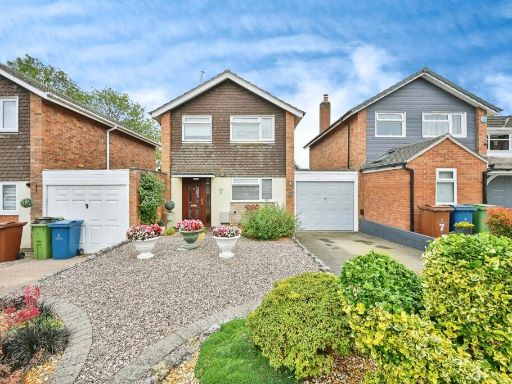 3 bedroom link detached house for sale in Darnford Close, Stafford, ST16 — £280,000 • 3 bed • 1 bath • 729 ft²
3 bedroom link detached house for sale in Darnford Close, Stafford, ST16 — £280,000 • 3 bed • 1 bath • 729 ft²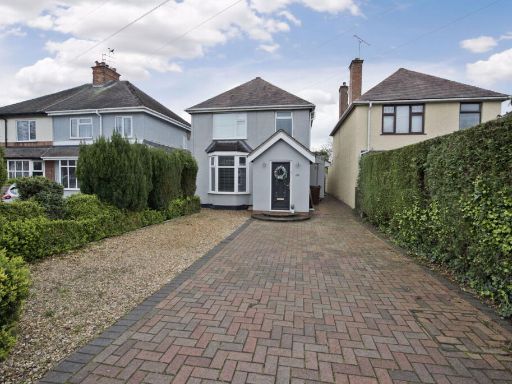 4 bedroom detached house for sale in Silkmore Lane, Stafford, ST17 — £280,000 • 4 bed • 2 bath • 1314 ft²
4 bedroom detached house for sale in Silkmore Lane, Stafford, ST17 — £280,000 • 4 bed • 2 bath • 1314 ft²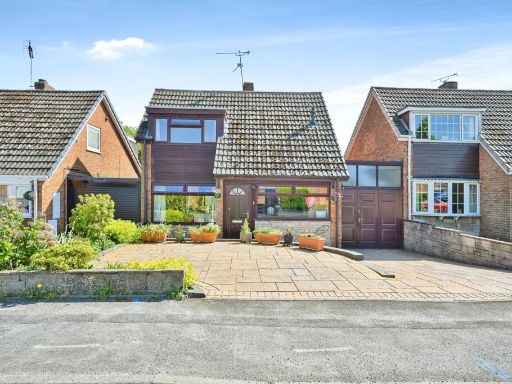 4 bedroom link detached house for sale in Amblefield Way, Stafford, ST16 — £290,000 • 4 bed • 2 bath • 1045 ft²
4 bedroom link detached house for sale in Amblefield Way, Stafford, ST16 — £290,000 • 4 bed • 2 bath • 1045 ft²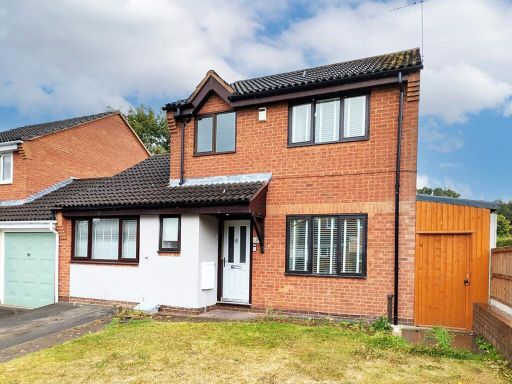 4 bedroom detached house for sale in Castle Acre, Western Downs, Stafford, Staffordshire, ST17 — £300,000 • 4 bed • 3 bath • 1006 ft²
4 bedroom detached house for sale in Castle Acre, Western Downs, Stafford, Staffordshire, ST17 — £300,000 • 4 bed • 3 bath • 1006 ft²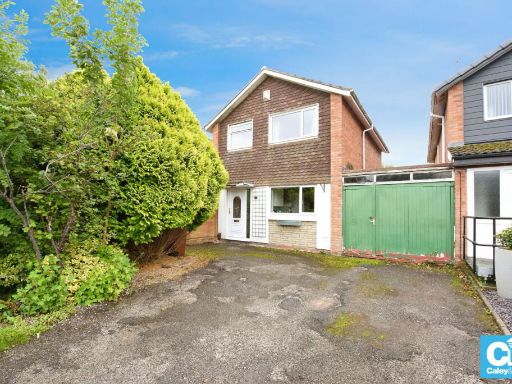 3 bedroom semi-detached house for sale in Fairoak Avenue, Stafford, ST16 1LU, ST16 — £225,000 • 3 bed • 1 bath • 812 ft²
3 bedroom semi-detached house for sale in Fairoak Avenue, Stafford, ST16 1LU, ST16 — £225,000 • 3 bed • 1 bath • 812 ft²