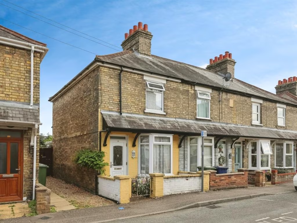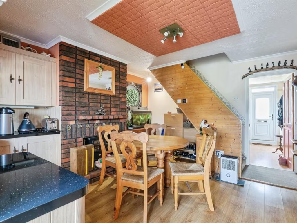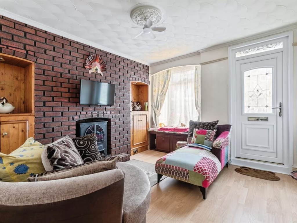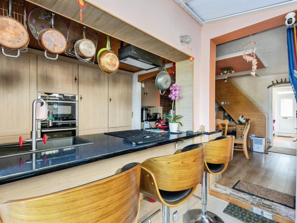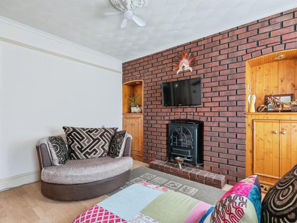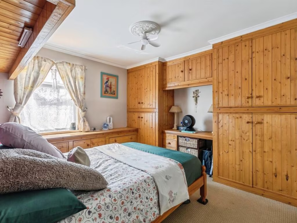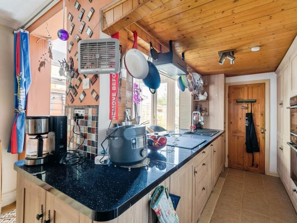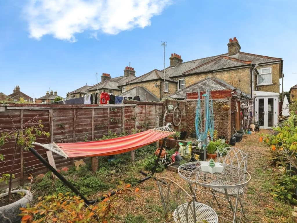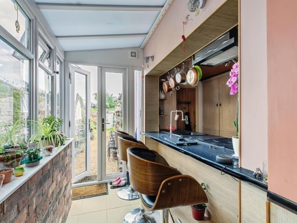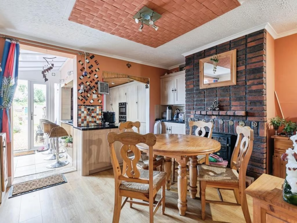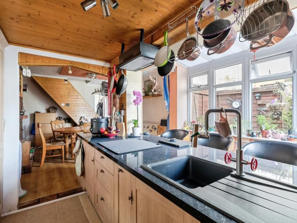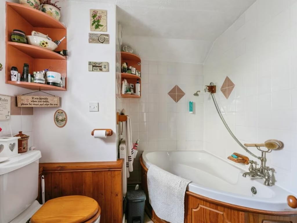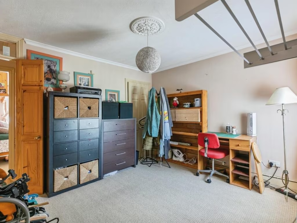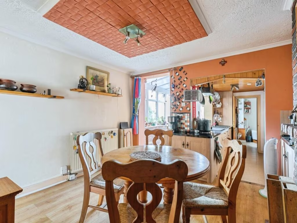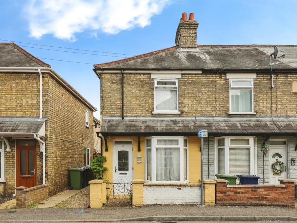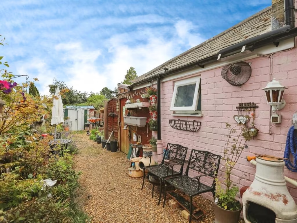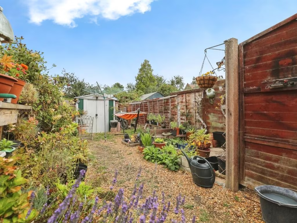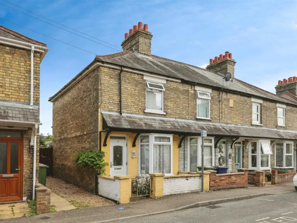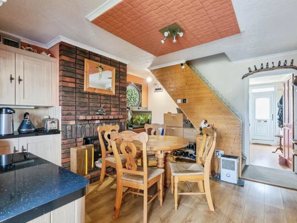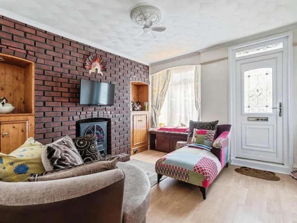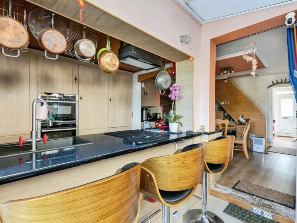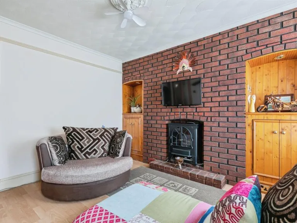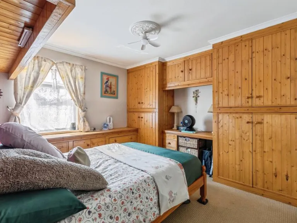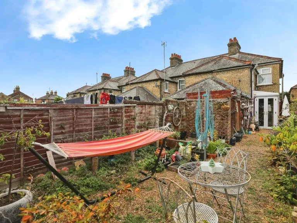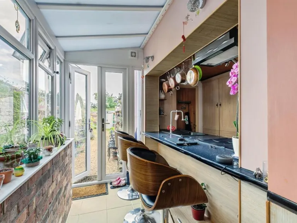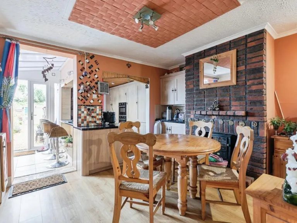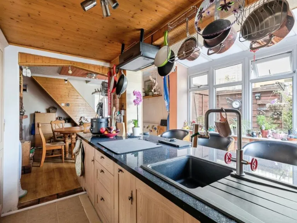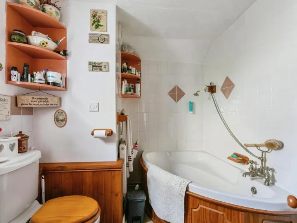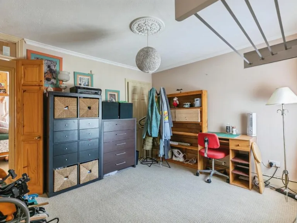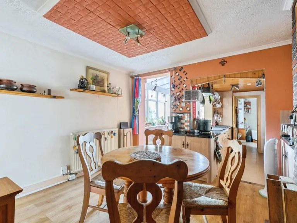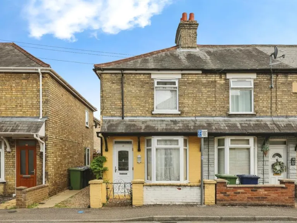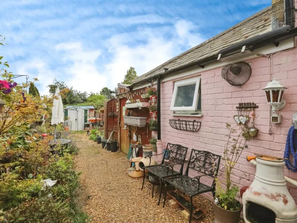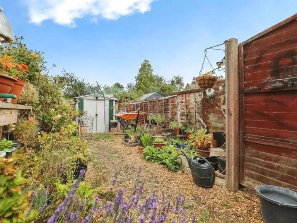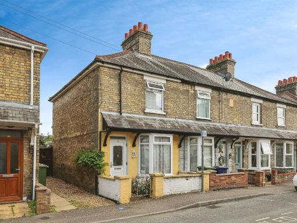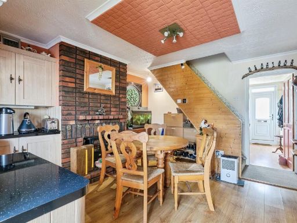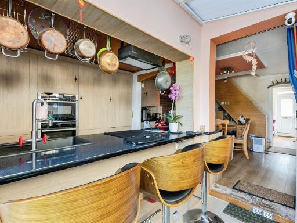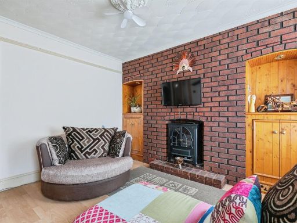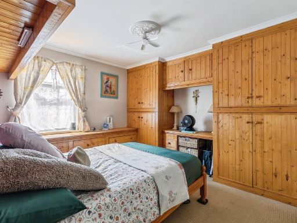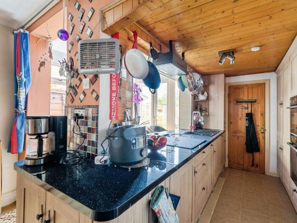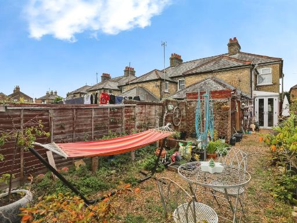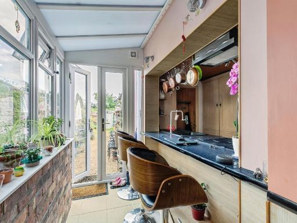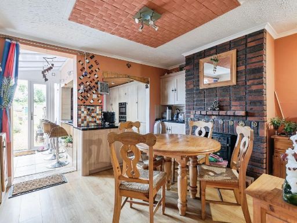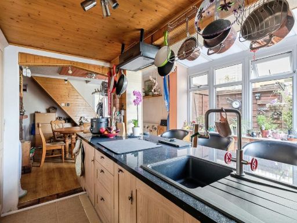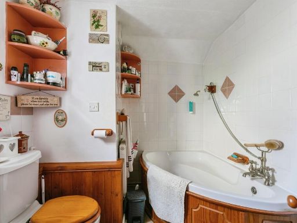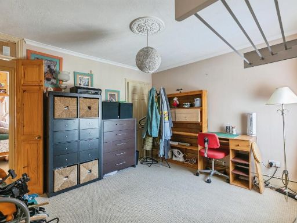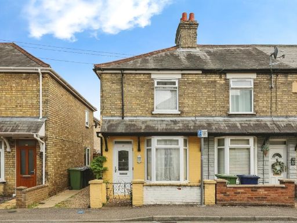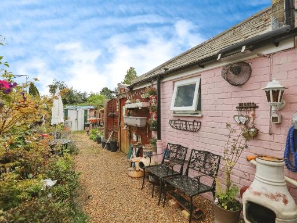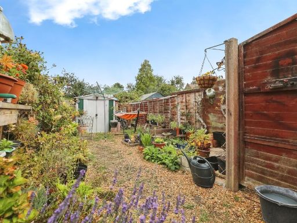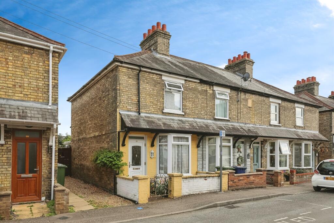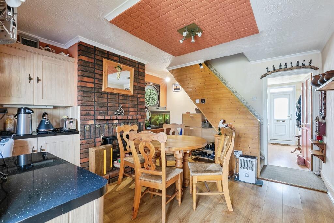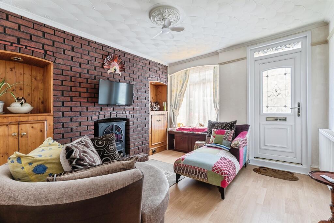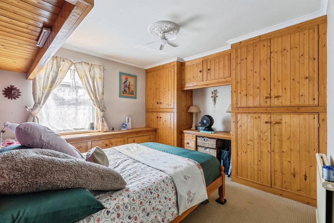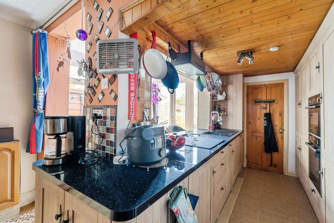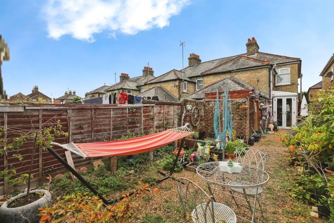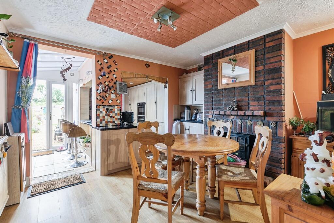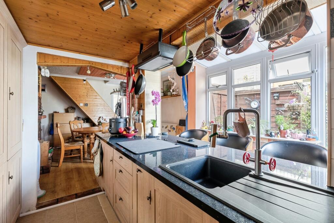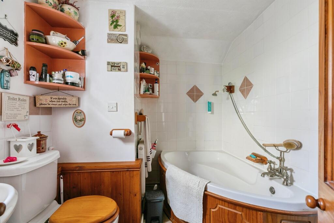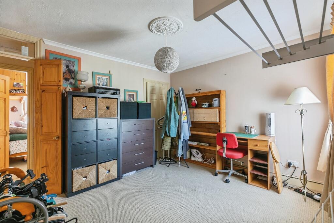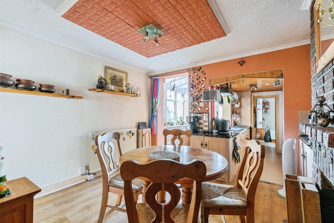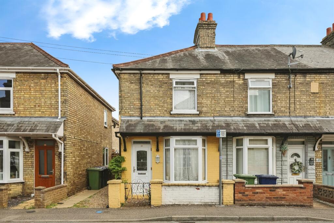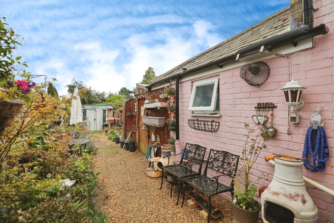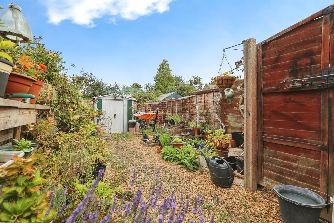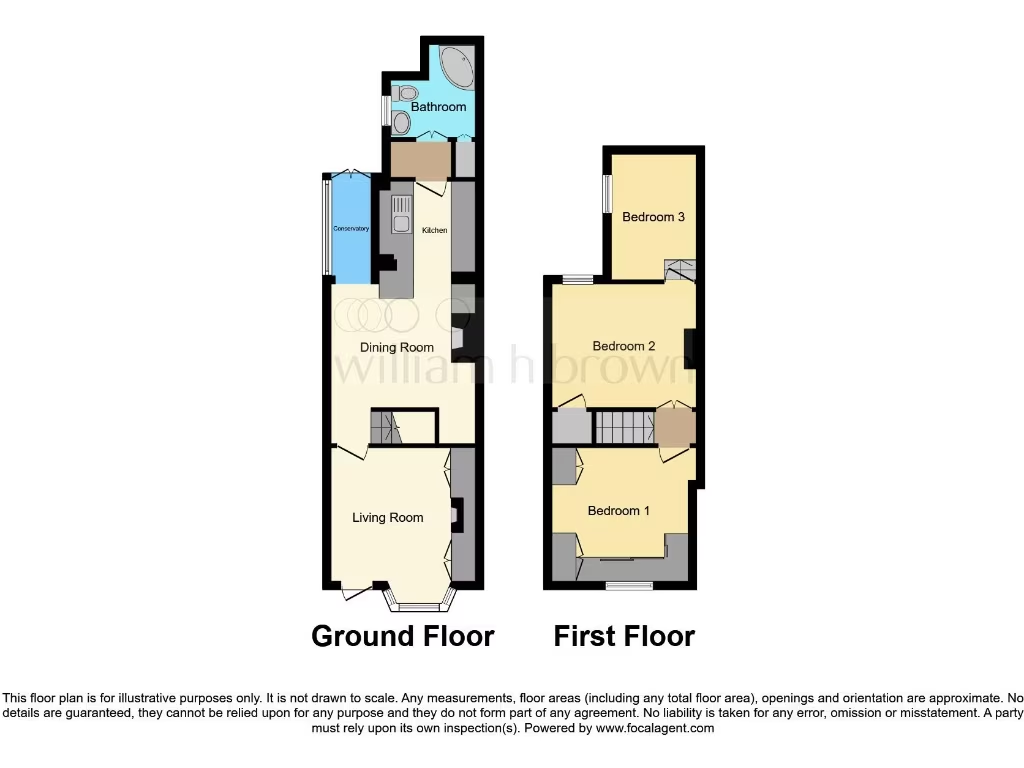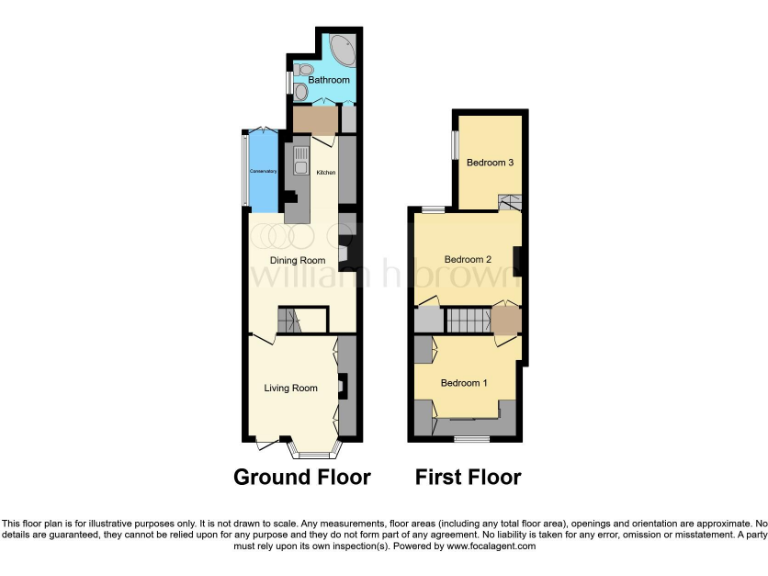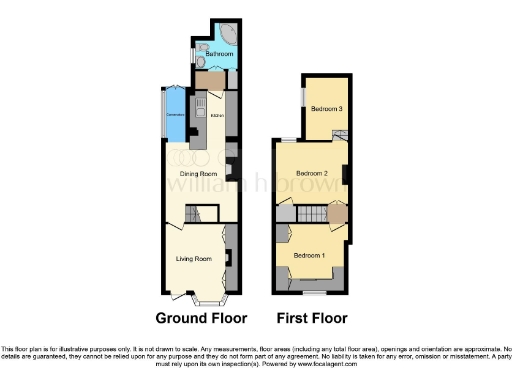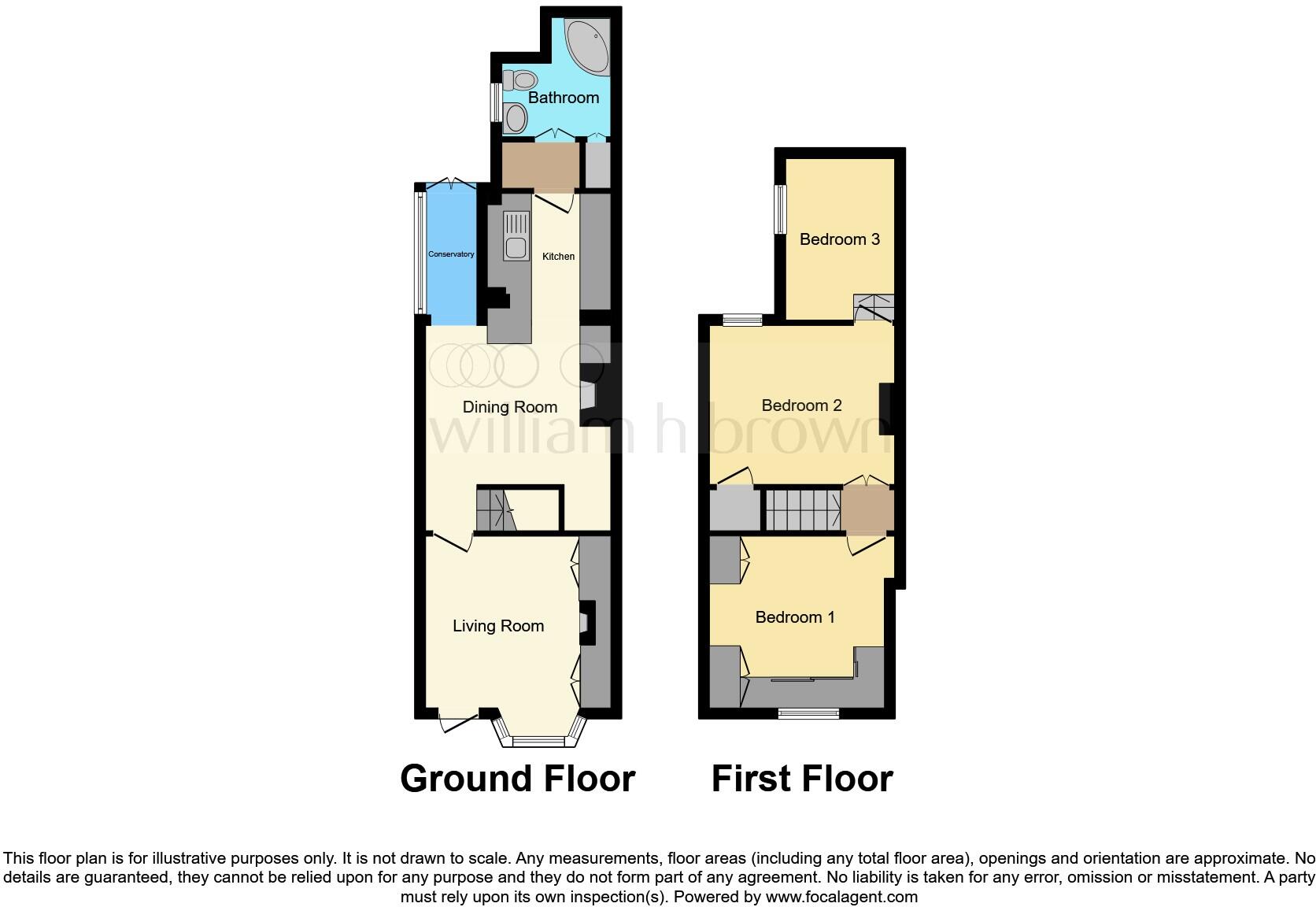Summary - 19 BURNSFIELD STREET CHATTERIS PE16 6ES
3 bed 1 bath End of Terrace
Practical, low-upkeep home with clear scope for value-adding improvements.
Three bedrooms in a traditional end-of-terrace layout
Downstairs bathroom with bath, toilet and sink
Low-maintenance gravel rear garden, small plot size
Solid brick construction; likely no wall insulation
Built 1900–1929 — good period character, some wear expected
Double glazing present; installation date unknown
Modest overall internal size (approx. 649 sq ft)
Area shows signs of deprivation; rental demand may vary
Set on a residential street in Chatteris, this three-bedroom end-of-terrace offers characterful period features and sensible living space for a small family or first-time buyer. The lounge and dining room are comfortable, and the kitchen includes a breakfast bar to maximise casual dining. A downstairs bathroom with a full bath keeps mornings simple.
Externally the property is low-maintenance: a small gravel rear garden provides a practical outdoor area with minimal upkeep. Built around 1900–1929 in solid brick, the house retains period charm (sash-style windows and a decorative fireplace) but also shows scope for improvement and modernisation.
Practical points: the property is freehold, on mains gas with a boiler and radiators, double glazing is present though the install date is unknown, and council tax is very low. The solid brick walls were built without modern cavity insulation, so improving thermal performance could be a worthwhile upgrade for comfort and running costs.
This home suits a first-time buyer wanting a ready-to-live-in property with potential to add value through cosmetic and efficiency improvements, or an investor seeking a straightforward, easy-care letting. Be aware the house is modest in overall size and will benefit from targeted refurbishment to modernise kitchen, bathroom and internal finishes.
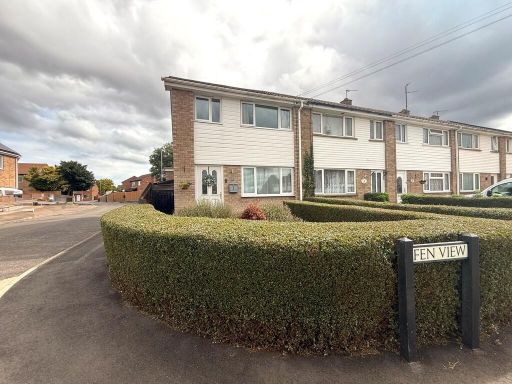 3 bedroom end of terrace house for sale in Fen View, Chatteris, Cambs., PE16 6SY, PE16 — £230,000 • 3 bed • 1 bath • 1112 ft²
3 bedroom end of terrace house for sale in Fen View, Chatteris, Cambs., PE16 6SY, PE16 — £230,000 • 3 bed • 1 bath • 1112 ft²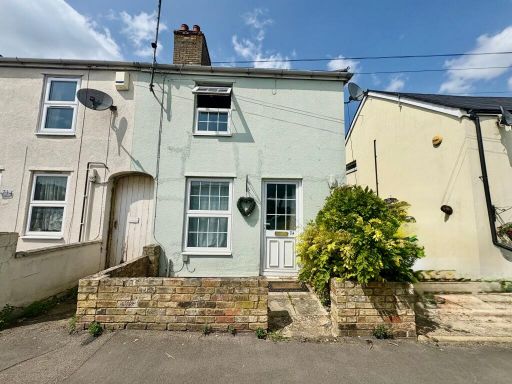 2 bedroom end of terrace house for sale in New Road, Huntingdon, PE16 — £145,000 • 2 bed • 1 bath • 722 ft²
2 bedroom end of terrace house for sale in New Road, Huntingdon, PE16 — £145,000 • 2 bed • 1 bath • 722 ft²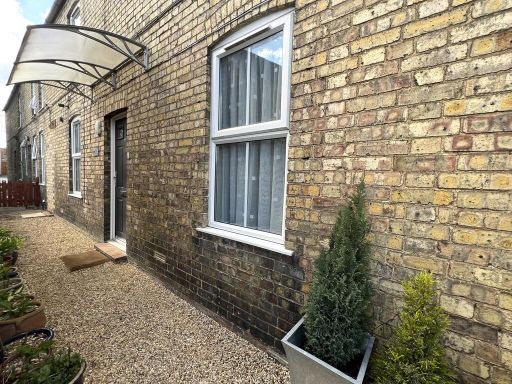 3 bedroom terraced house for sale in Bridge Street, Chatteris, Cambs., PE16 6RD, PE16 — £190,000 • 3 bed • 1 bath • 734 ft²
3 bedroom terraced house for sale in Bridge Street, Chatteris, Cambs., PE16 6RD, PE16 — £190,000 • 3 bed • 1 bath • 734 ft²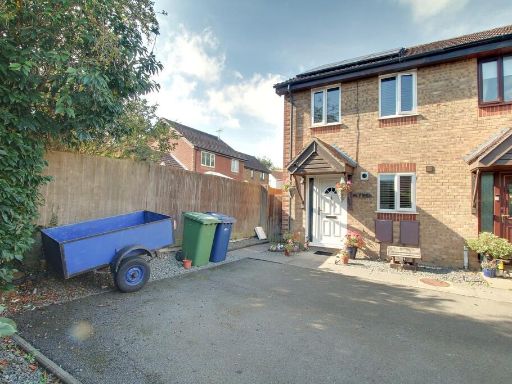 2 bedroom semi-detached house for sale in Furrowfields Road, Chatteris, PE16 — £180,000 • 2 bed • 1 bath • 587 ft²
2 bedroom semi-detached house for sale in Furrowfields Road, Chatteris, PE16 — £180,000 • 2 bed • 1 bath • 587 ft²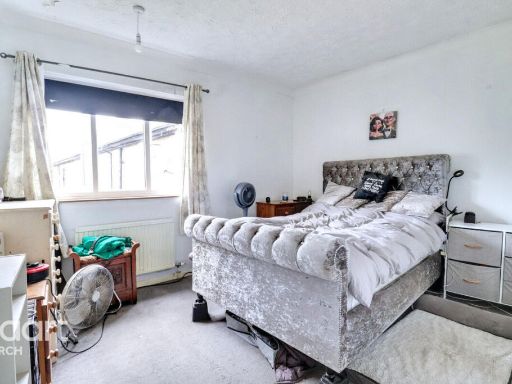 3 bedroom semi-detached house for sale in West Park Street, Chatteris, PE16 — £180,000 • 3 bed • 1 bath
3 bedroom semi-detached house for sale in West Park Street, Chatteris, PE16 — £180,000 • 3 bed • 1 bath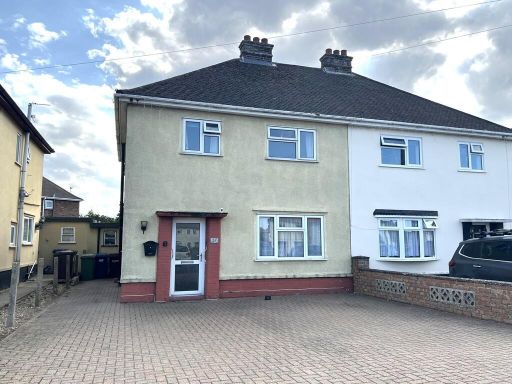 3 bedroom semi-detached house for sale in Westbourne Road, Chatteris, Cambs., PE16 6HG, PE16 — £230,000 • 3 bed • 1 bath • 713 ft²
3 bedroom semi-detached house for sale in Westbourne Road, Chatteris, Cambs., PE16 6HG, PE16 — £230,000 • 3 bed • 1 bath • 713 ft²