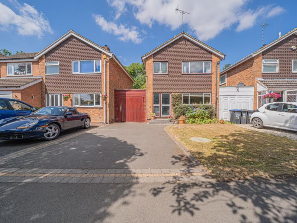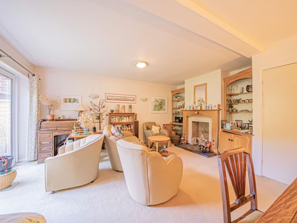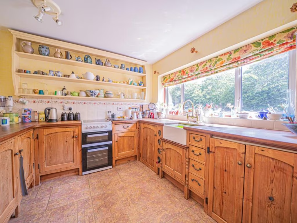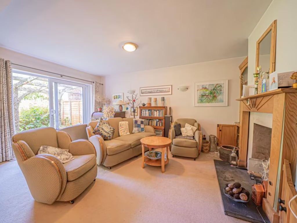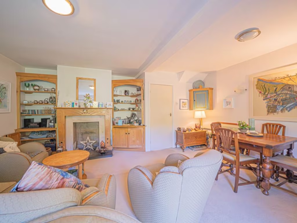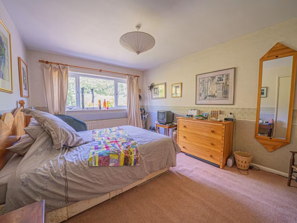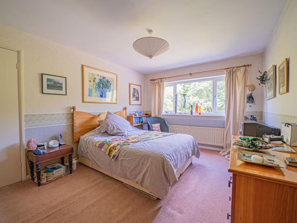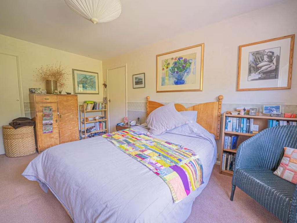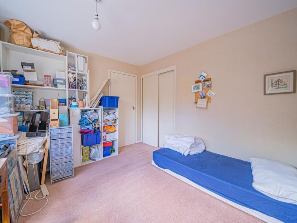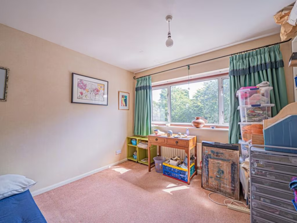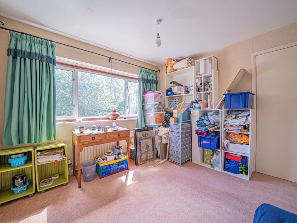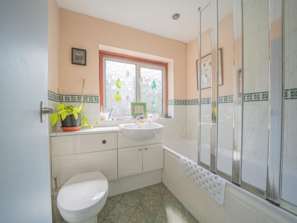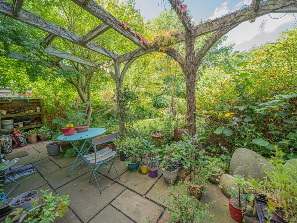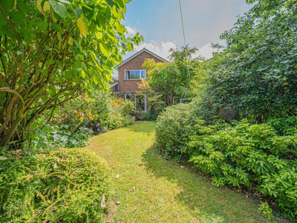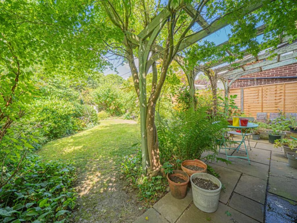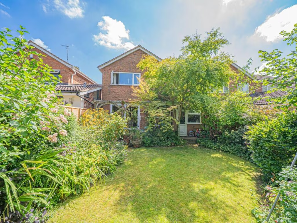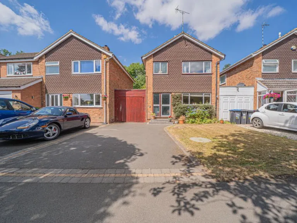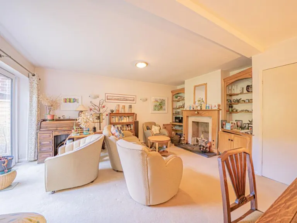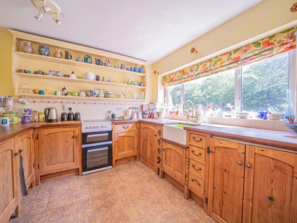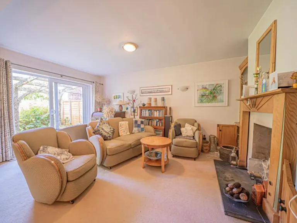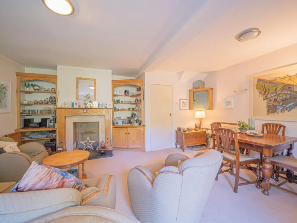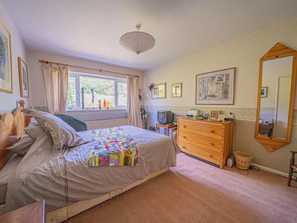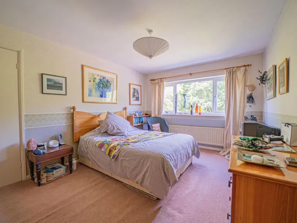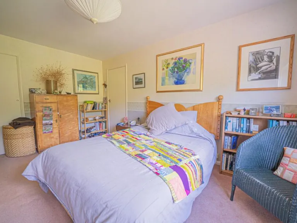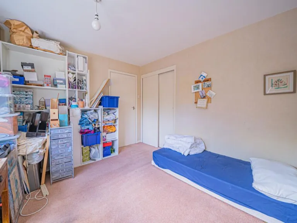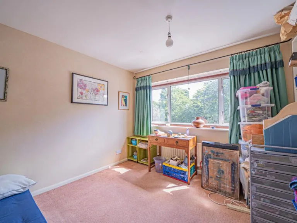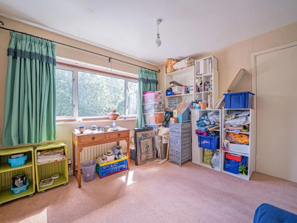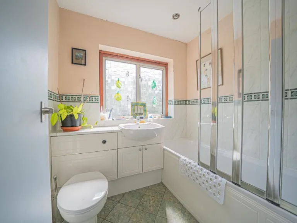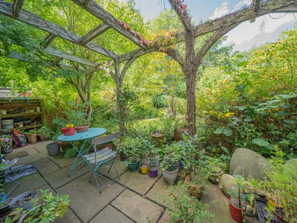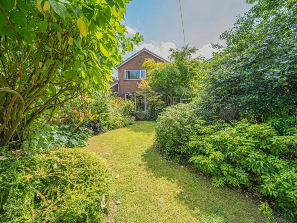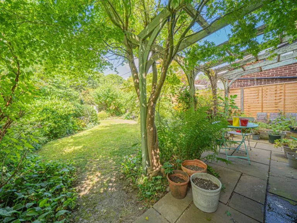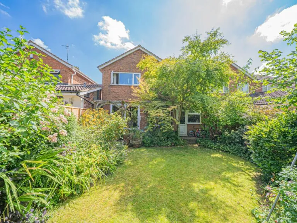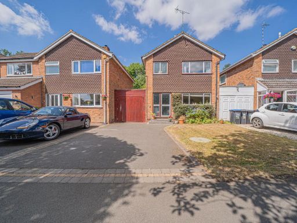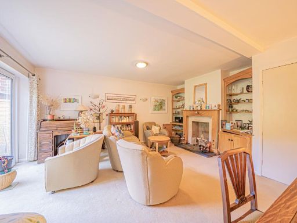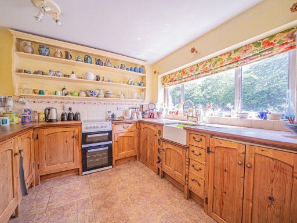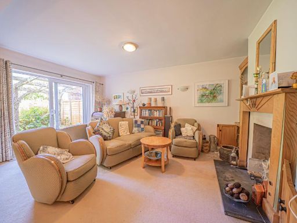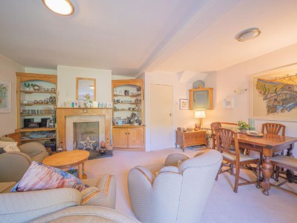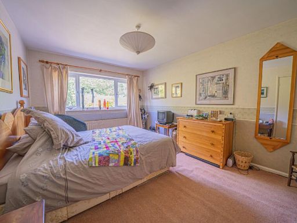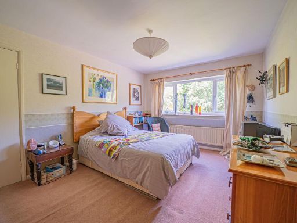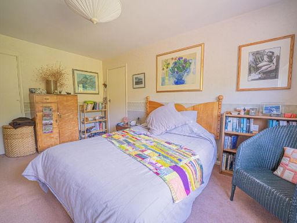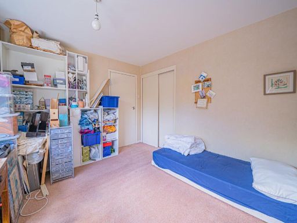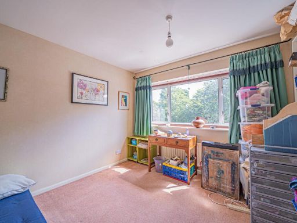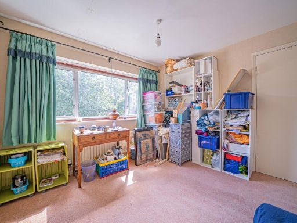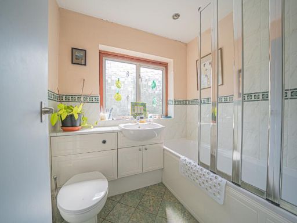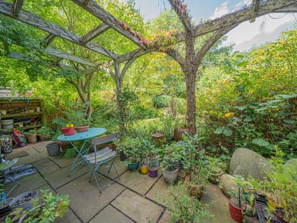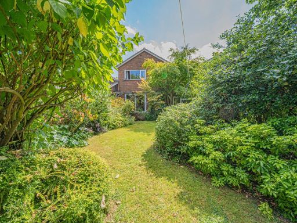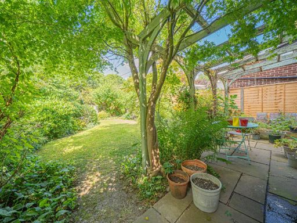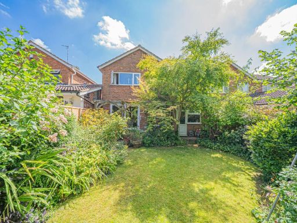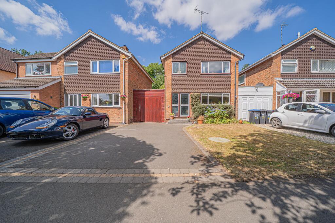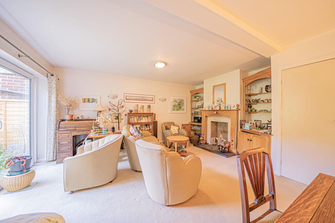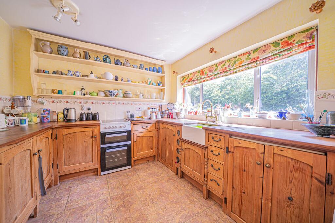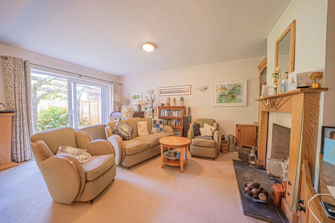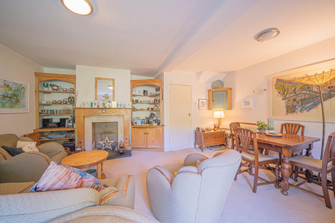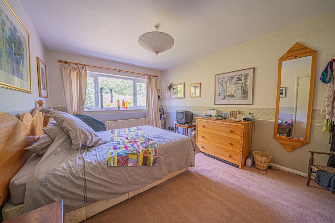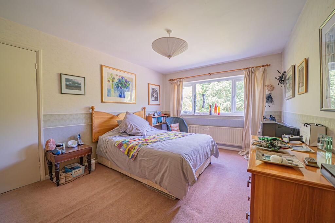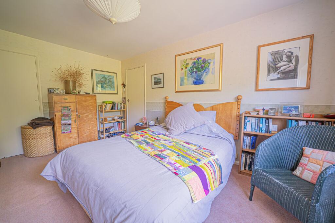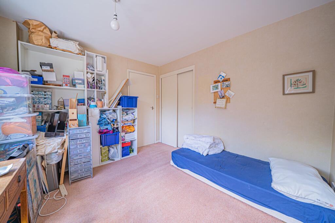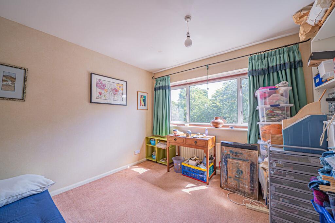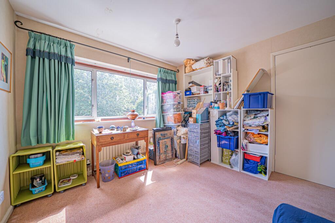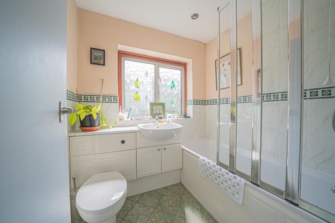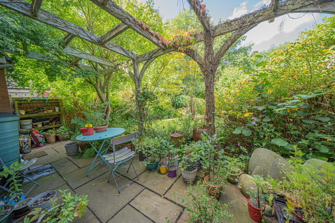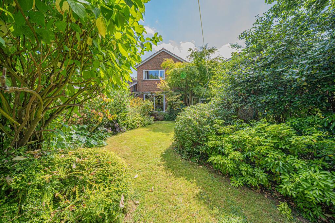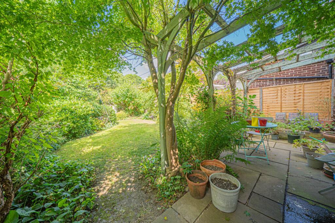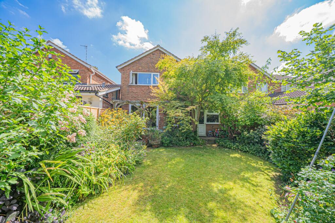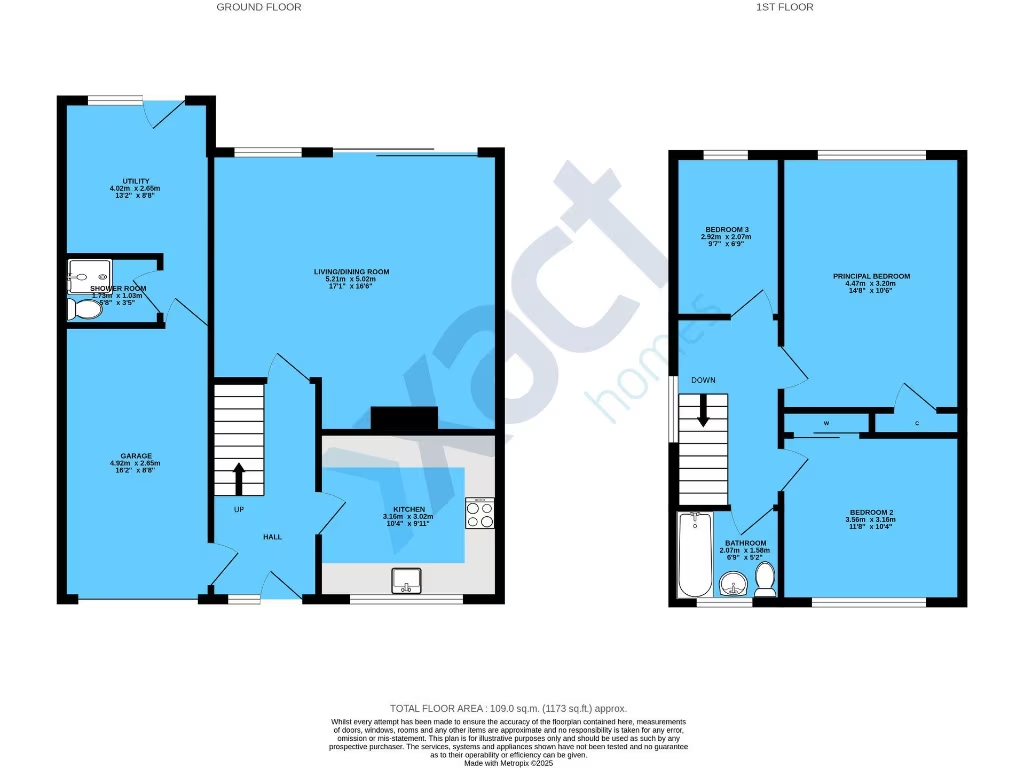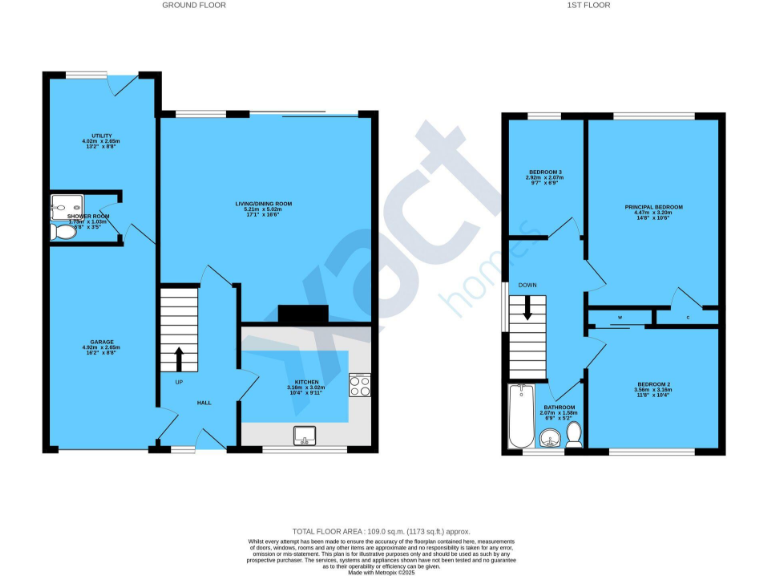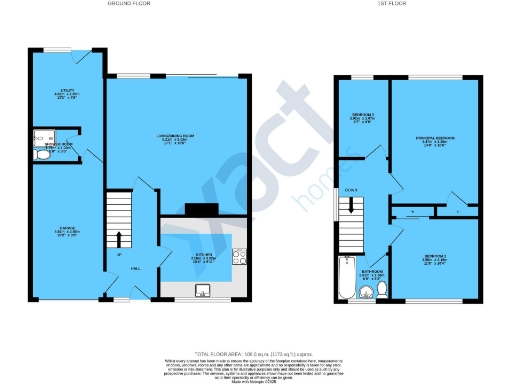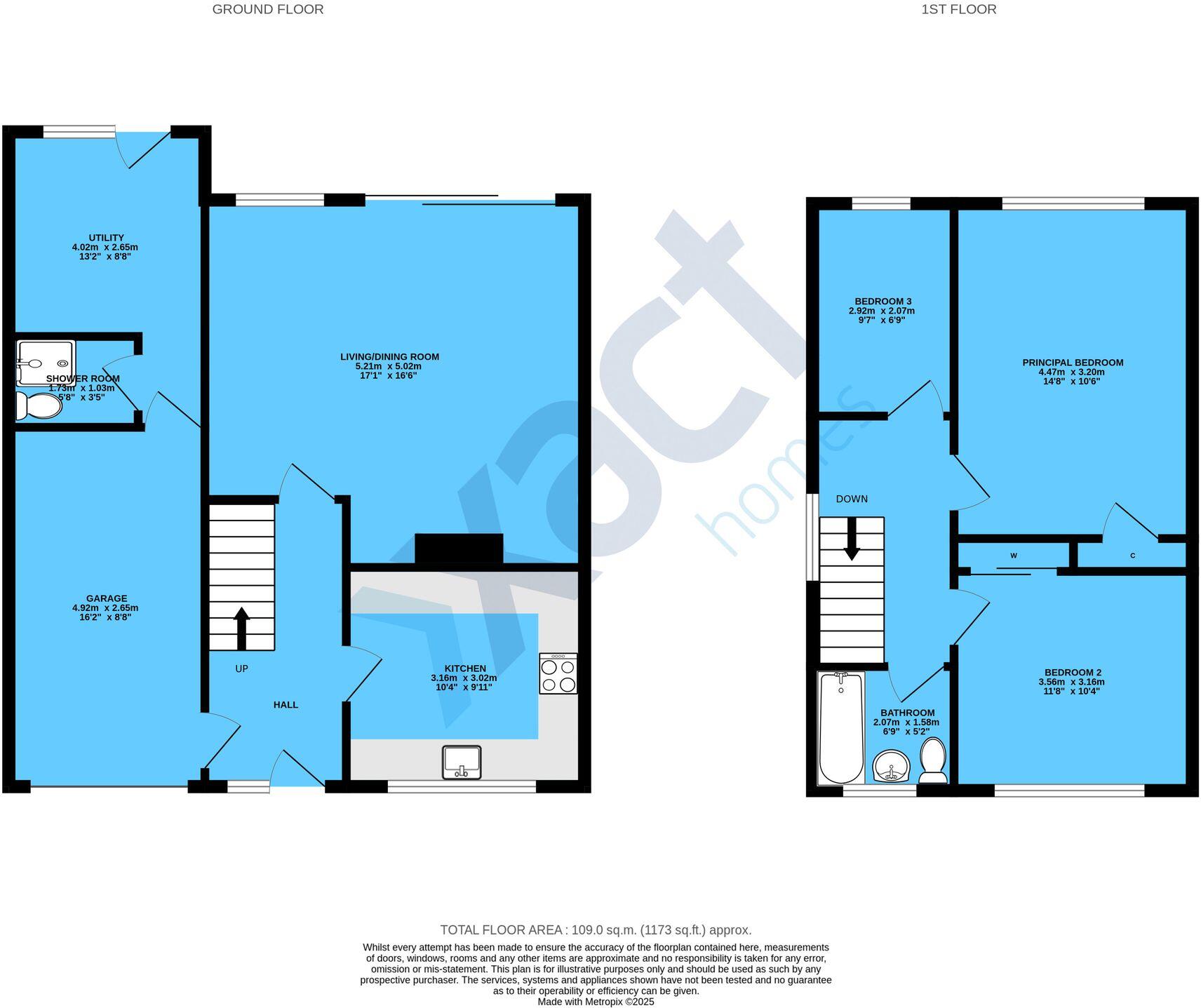Summary - 33 STATION LANE LAPWORTH SOLIHULL B94 6LW
3 bed 1 bath Link Detached House
Village home with garden, garage and scope to modernise in coveted Lapworth.
Ample driveway parking leading to single garage
Landscaped rear garden with patio, shrubs and trees
Open plan living/dining room with sliding doors
Downstairs shower room and large utility at rear of garage
Three bedrooms upstairs with family bathroom
1970s build — good potential but requires updating
Oil-fired central heating; EPC rating D (energy improvements likely)
Council tax above average; typical village broadband and mobile signal
Set in the sought-after village of Lapworth, this three-bedroom link-detached home offers comfortable family living with genuine scope to modernise. The tarmac driveway provides ample parking and leads to a single garage; the rear garden is landscaped with a patio, mature borders and room for family play or gardening.
The ground floor includes an entrance hall, front-facing kitchen and an open-plan living/dining room that benefits from sliding doors and good natural light. A practical large utility and a downstairs shower room sit at the rear of the garage, useful for muddy boots after countryside walks.
Upstairs are three well-proportioned bedrooms and a family bathroom. The house dates from the late 1960s–1970s and presents as a blank canvas: attractive period proportions and traditional features such as a fireplace, but with clear potential and need for updating throughout to improve energy efficiency and interior finishes.
Practical points to note: heating is oil-fired with a boiler and radiators, the EPC is D, and council tax is above average. Broadband and mobile signal are typical for a village setting. For buyers seeking space in a very affluent, village location with excellent local schools and countryside access, this property offers scope to add value and create a long-term family home.
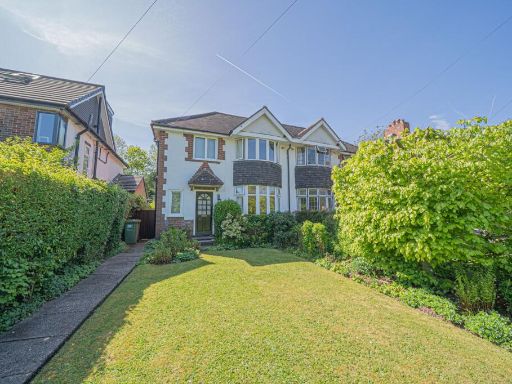 3 bedroom semi-detached house for sale in Station Lane, Lapworth, B94 — £465,000 • 3 bed • 1 bath • 871 ft²
3 bedroom semi-detached house for sale in Station Lane, Lapworth, B94 — £465,000 • 3 bed • 1 bath • 871 ft²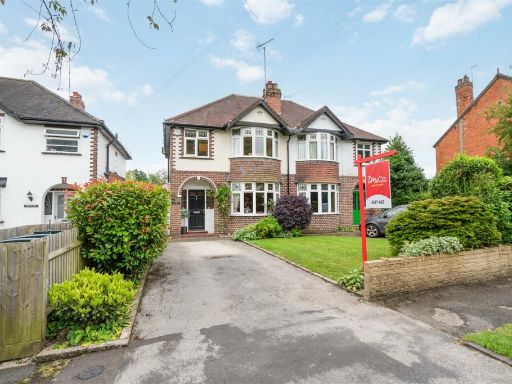 3 bedroom semi-detached house for sale in Old Warwick Road, Lapworth, Solihull, B94 — £500,000 • 3 bed • 1 bath • 1506 ft²
3 bedroom semi-detached house for sale in Old Warwick Road, Lapworth, Solihull, B94 — £500,000 • 3 bed • 1 bath • 1506 ft²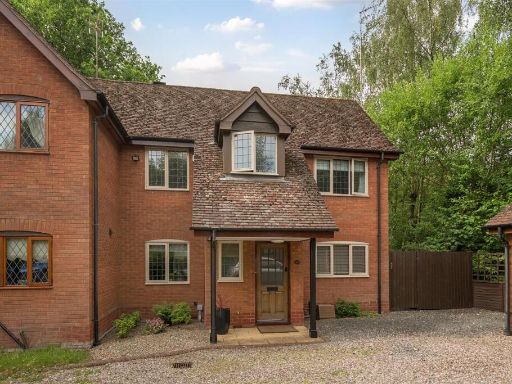 3 bedroom semi-detached house for sale in Station Lane, Lapworth, B94 — £495,000 • 3 bed • 2 bath • 1162 ft²
3 bedroom semi-detached house for sale in Station Lane, Lapworth, B94 — £495,000 • 3 bed • 2 bath • 1162 ft²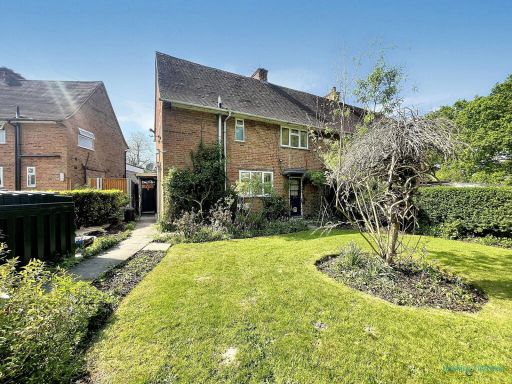 3 bedroom semi-detached house for sale in Brome Hall Lane, Lapworth, Solihull, B94 5QZ, B94 — £449,950 • 3 bed • 1 bath • 1091 ft²
3 bedroom semi-detached house for sale in Brome Hall Lane, Lapworth, Solihull, B94 5QZ, B94 — £449,950 • 3 bed • 1 bath • 1091 ft²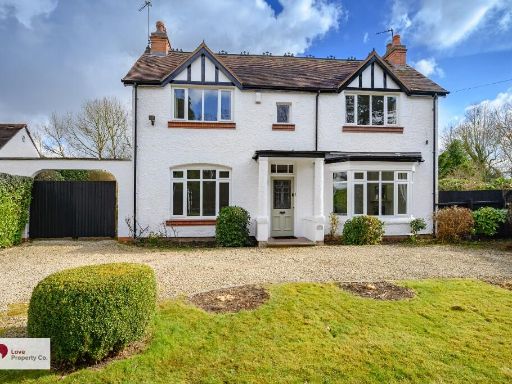 3 bedroom detached house for sale in Chessetts Wood Road, Lapworth, B94 6EL, B94 — £950,000 • 3 bed • 2 bath • 1741 ft²
3 bedroom detached house for sale in Chessetts Wood Road, Lapworth, B94 6EL, B94 — £950,000 • 3 bed • 2 bath • 1741 ft²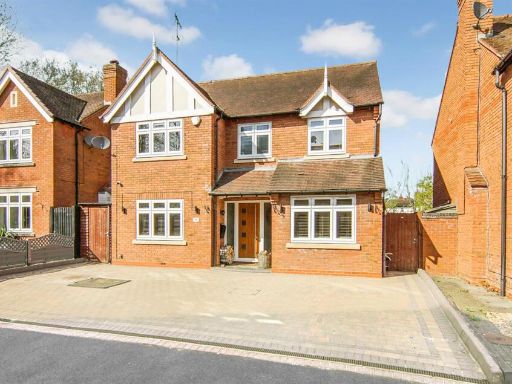 4 bedroom detached house for sale in Lapworth Oaks, Lapworth, B94 — £650,000 • 4 bed • 2 bath • 1621 ft²
4 bedroom detached house for sale in Lapworth Oaks, Lapworth, B94 — £650,000 • 4 bed • 2 bath • 1621 ft²