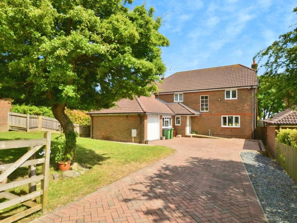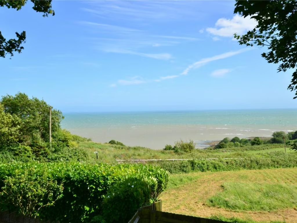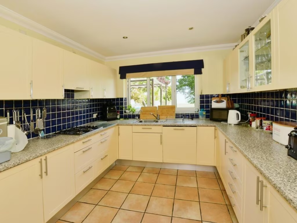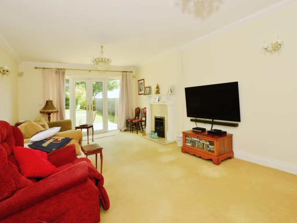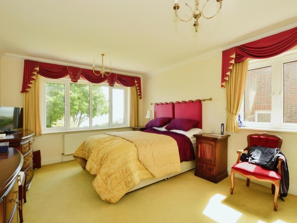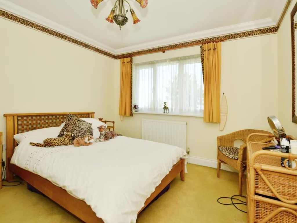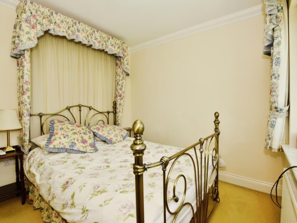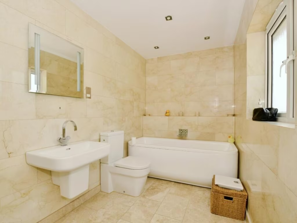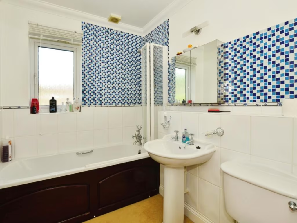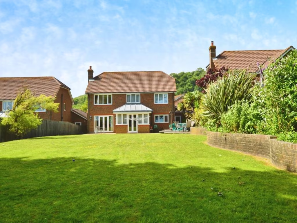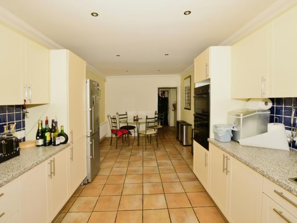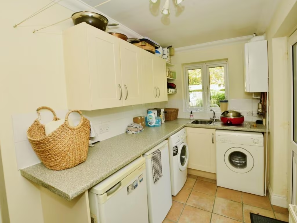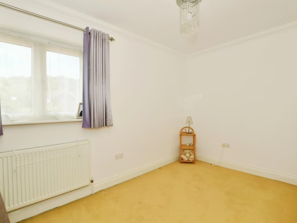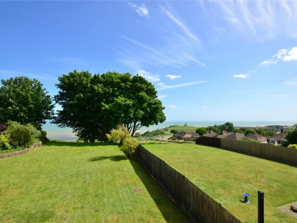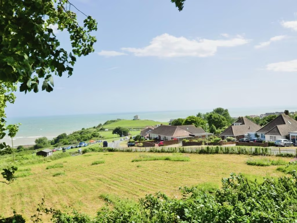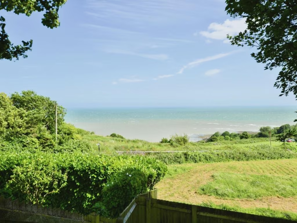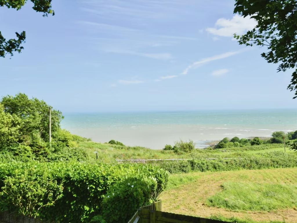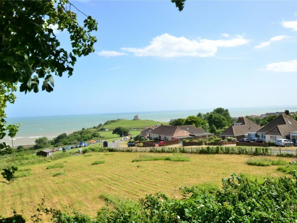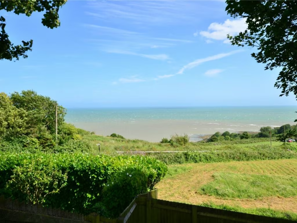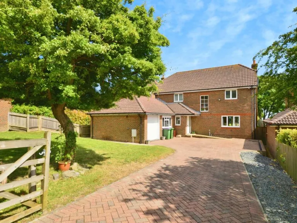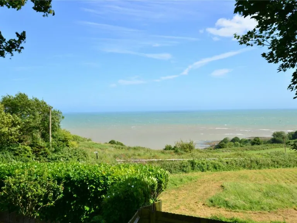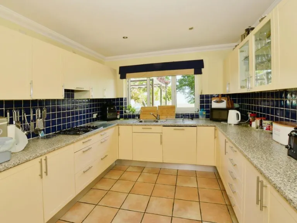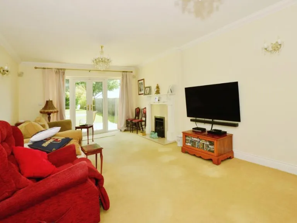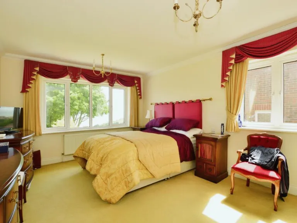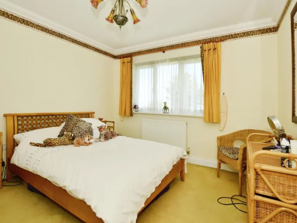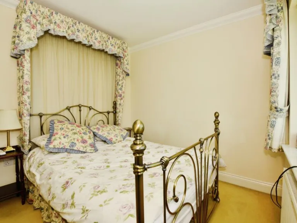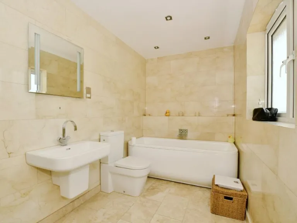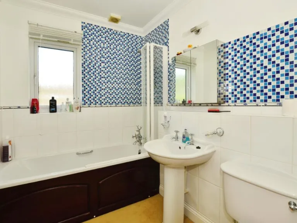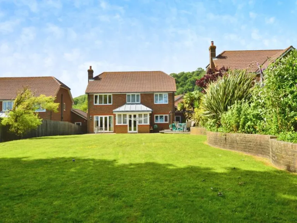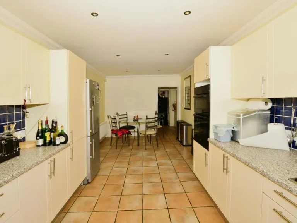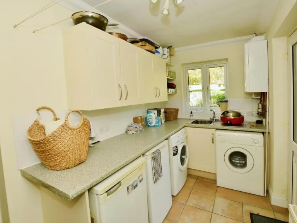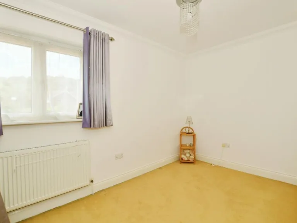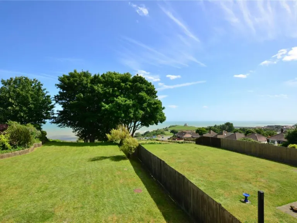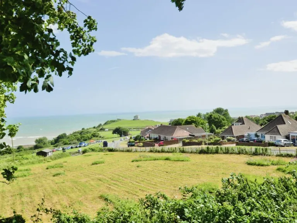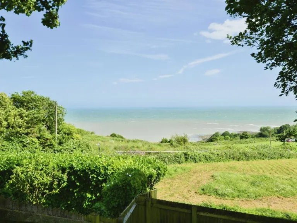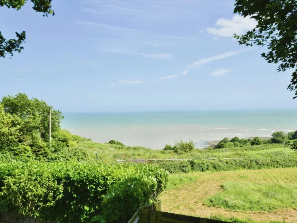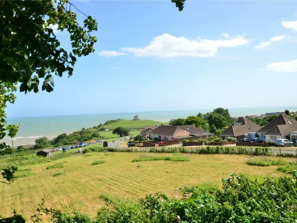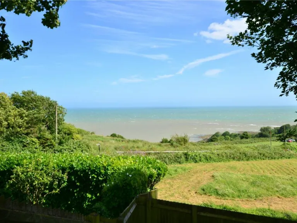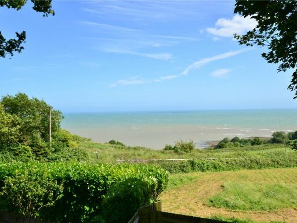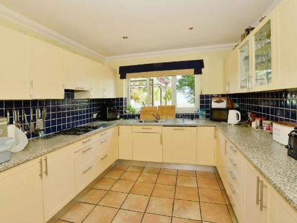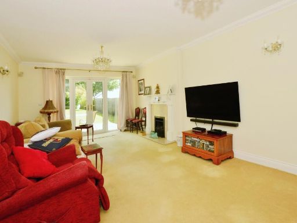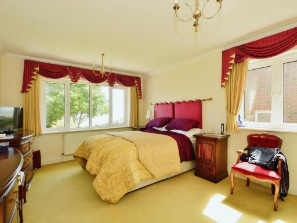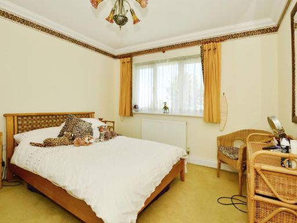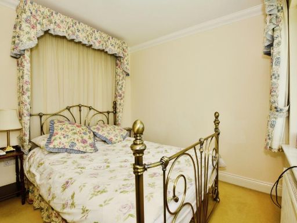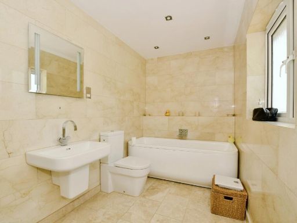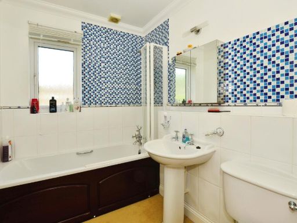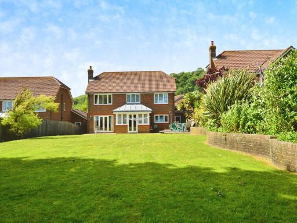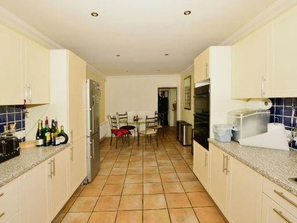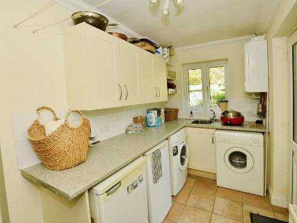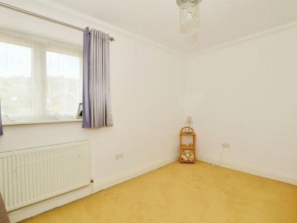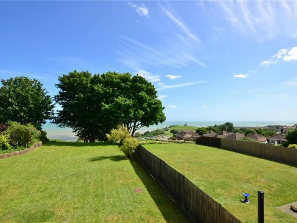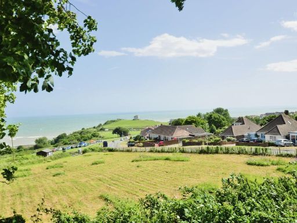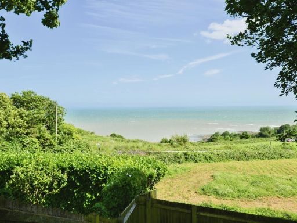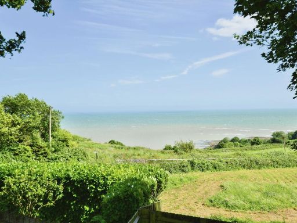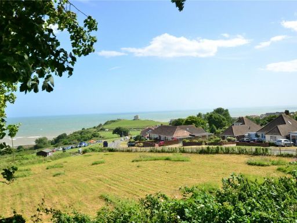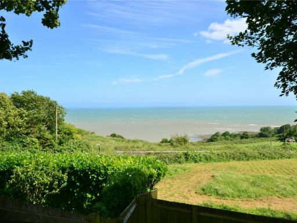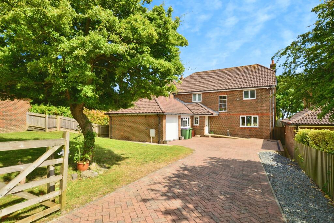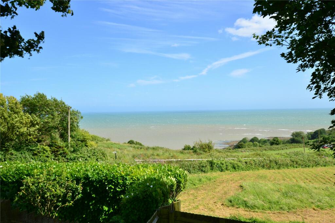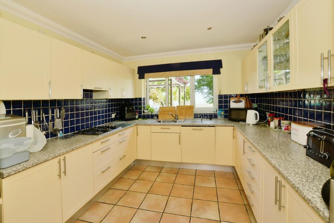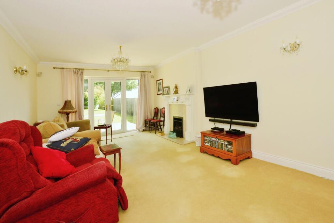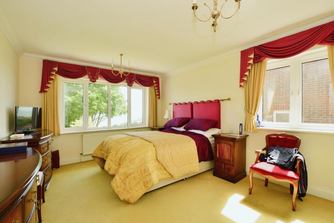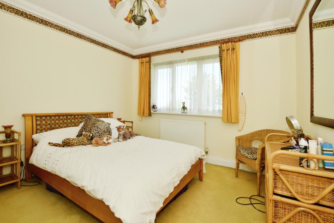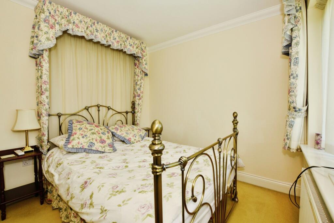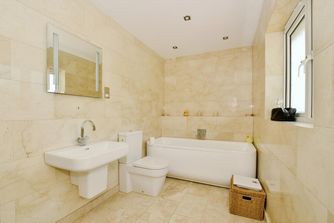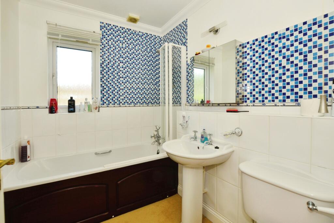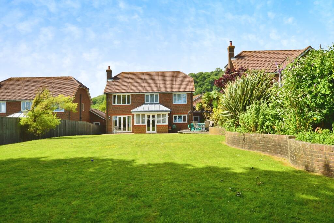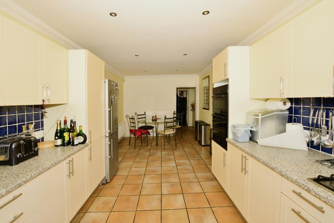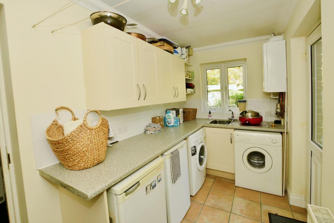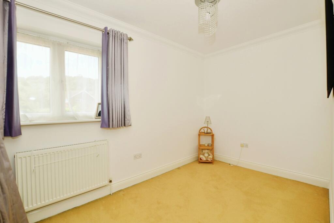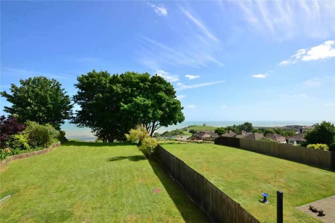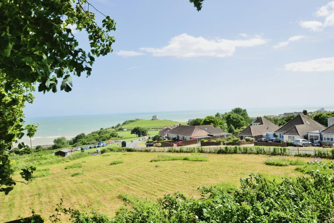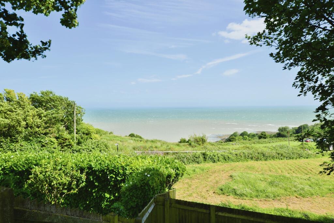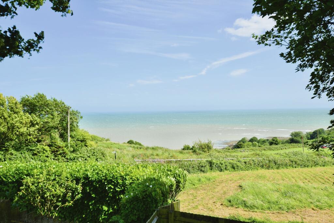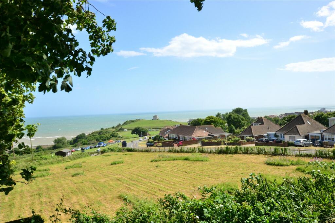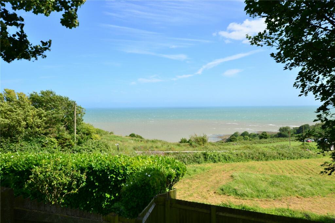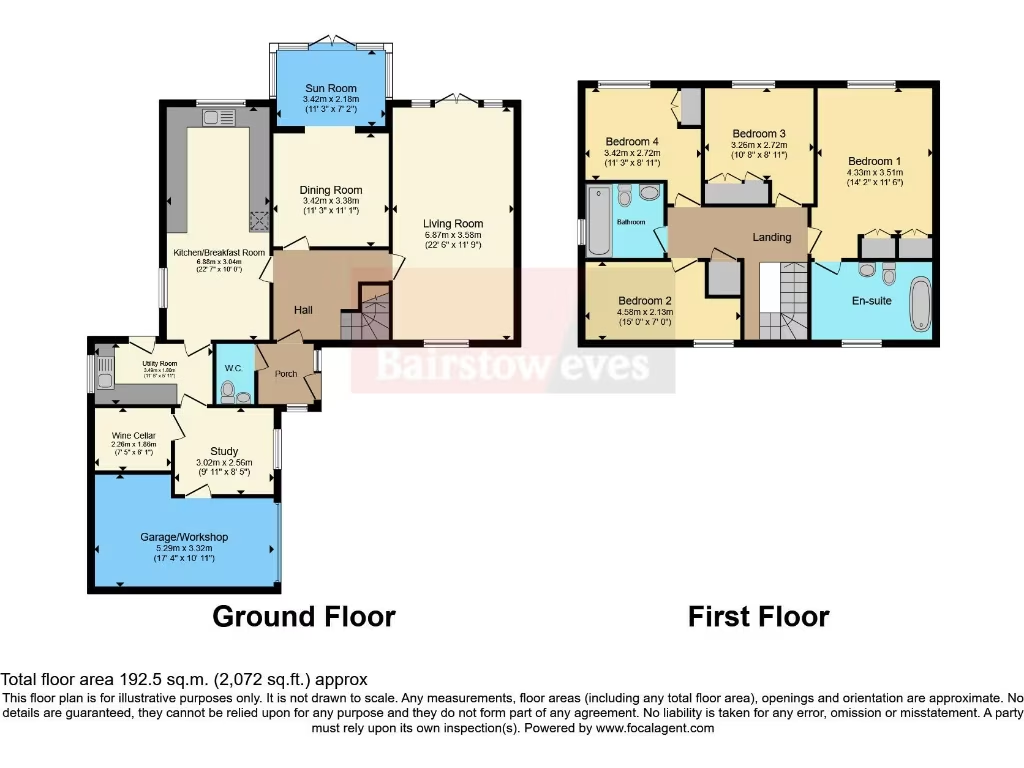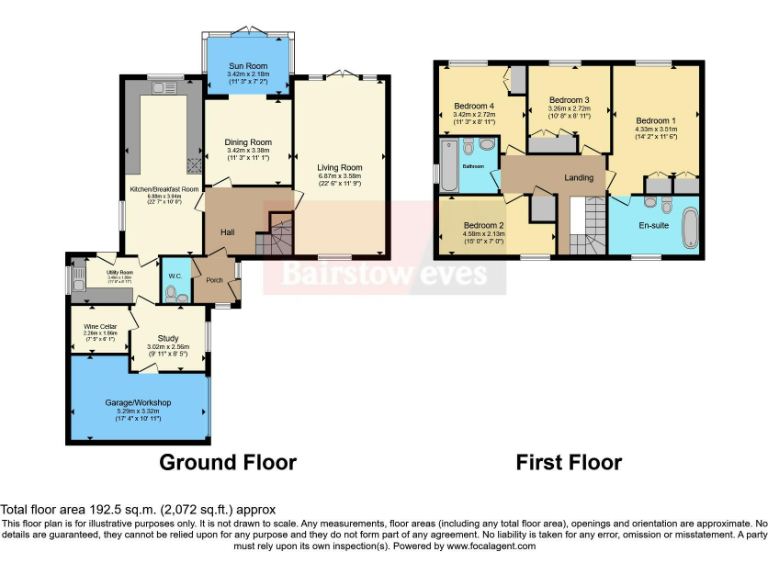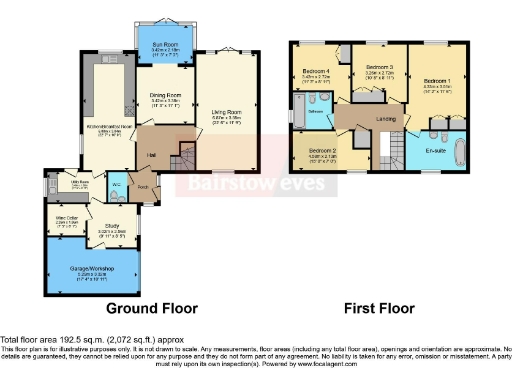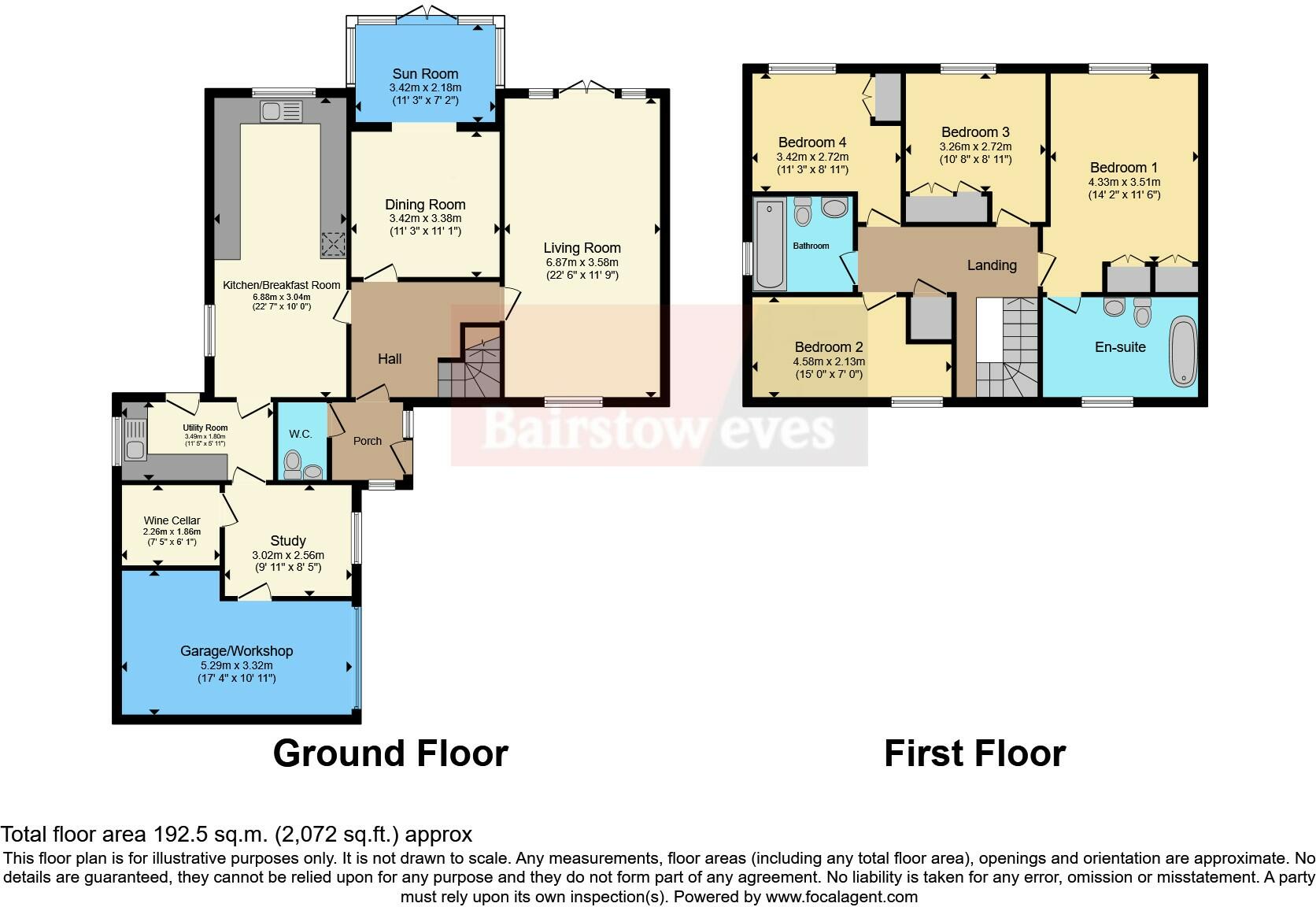Summary - 6 SWISS WAY FOLKESTONE CT19 6PJ
4 bed 2 bath Detached
Large detached four-bedroom home with panoramic sea views and south garden, close to beach and schools..
- Panoramic sea views from multiple reception rooms and three bedrooms
- South-facing rear garden, large and private, great for gatherings
- Large kitchen/diner (22ft+), separate lounge, dining room and sun-room
- Garage with workshop and wine cellar; driveway for several cars
- Four double bedrooms, fitted wardrobes, en-suite and family bathroom
- LED lighting throughout and recently installed boiler; double glazing unknown
- Council tax is quite expensive; wider area shows signs of deprivation
- Fast broadband and excellent mobile signal; convenient transport links
Set on the East Cliff in a quiet, exclusive development, this substantial four-bedroom detached house offers panoramic sea views and generous living space across about 2,072 sq ft. The ground floor includes a large kitchen/diner over 22ft, separate lounge, dining room and sun-room that opens onto a south-facing garden — a sunny, private setting ideal for family gatherings. Three reception rooms plus a study give flexible space for home working, play and entertaining.
Upstairs are four double bedrooms with fitted wardrobes, three enjoying sea views, a family bathroom and a high-spec en-suite with marble fittings. Practical features include a utility room, downstairs WC, LED lighting throughout, a recently installed boiler, double glazing and a large garage that houses workshop space and a wine cellar. Off-street parking on a wide driveway accommodates several cars; tenure is freehold.
Location strengths include easy beach access, the Harbour Arm eateries, local schools (including highly rated secondary options) and two nearby stations with high-speed links to London. Broadband speeds are fast and mobile signal is excellent, supporting commuting and remote work. Council tax is noted as quite expensive and the wider area shows higher levels of deprivation — factors buyers should weigh alongside the strong local amenities and sea-front position.
This home will suit families seeking space, sea views and a south-facing garden in a coastal setting, as well as buyers who value flexible reception space and substantial parking. While well maintained, buyers should confirm glazing installation dates and consider any modernisation preferences to personalise interiors.
 4 bedroom detached house for sale in Wear Bay Road, Folkestone, CT19 — £825,000 • 4 bed • 3 bath • 2863 ft²
4 bedroom detached house for sale in Wear Bay Road, Folkestone, CT19 — £825,000 • 4 bed • 3 bath • 2863 ft²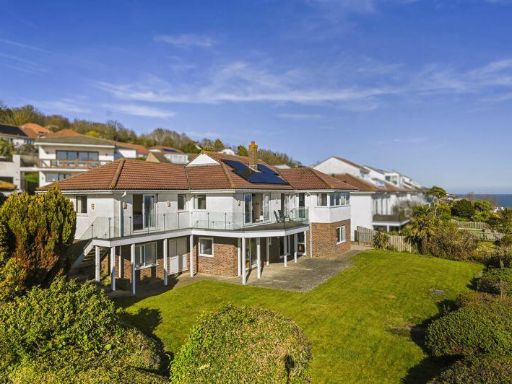 4 bedroom detached house for sale in Sandgate Folkestone, CT20 — £1,425,000 • 4 bed • 3 bath • 2609 ft²
4 bedroom detached house for sale in Sandgate Folkestone, CT20 — £1,425,000 • 4 bed • 3 bath • 2609 ft²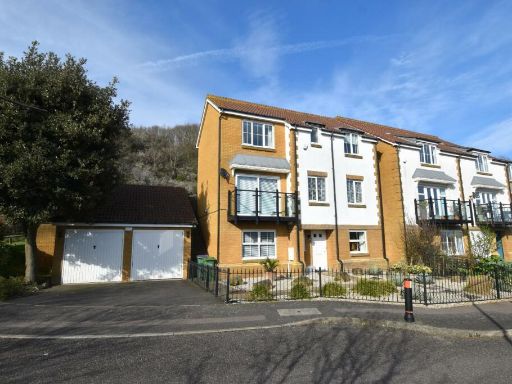 4 bedroom detached house for sale in Alexandra Corniche, Hythe, CT21 — £500,000 • 4 bed • 3 bath • 1359 ft²
4 bedroom detached house for sale in Alexandra Corniche, Hythe, CT21 — £500,000 • 4 bed • 3 bath • 1359 ft²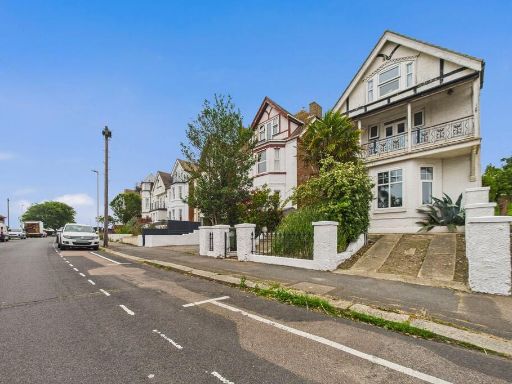 6 bedroom detached house for sale in Wear Bay Crescent, Folkestone, CT19 — £725,000 • 6 bed • 3 bath • 2238 ft²
6 bedroom detached house for sale in Wear Bay Crescent, Folkestone, CT19 — £725,000 • 6 bed • 3 bath • 2238 ft²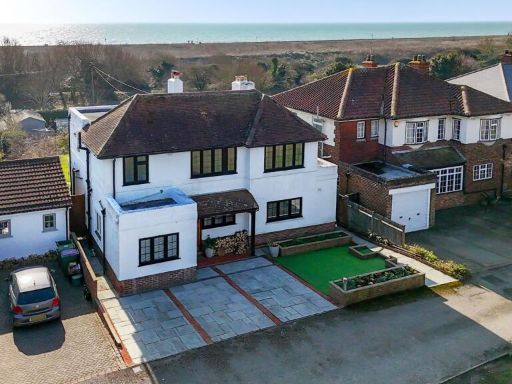 4 bedroom detached house for sale in Seabrook Grove, Hythe, CT21 — £750,000 • 4 bed • 3 bath • 1442 ft²
4 bedroom detached house for sale in Seabrook Grove, Hythe, CT21 — £750,000 • 4 bed • 3 bath • 1442 ft²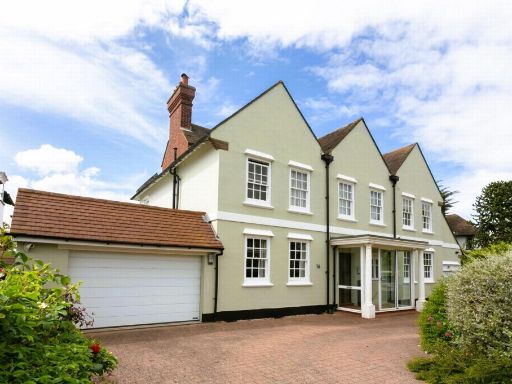 5 bedroom detached house for sale in Cliff Road, Folkestone, CT20 — £1,295,000 • 5 bed • 2 bath • 4651 ft²
5 bedroom detached house for sale in Cliff Road, Folkestone, CT20 — £1,295,000 • 5 bed • 2 bath • 4651 ft²