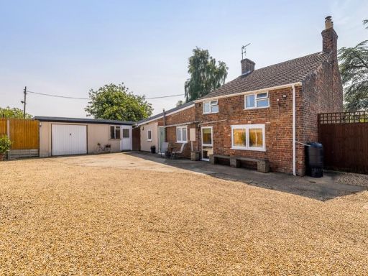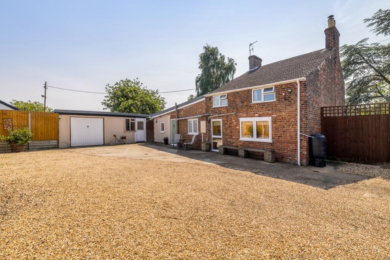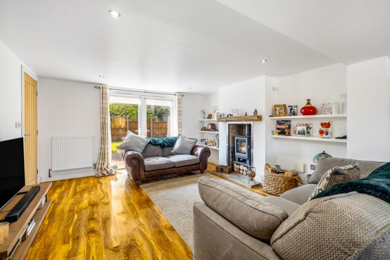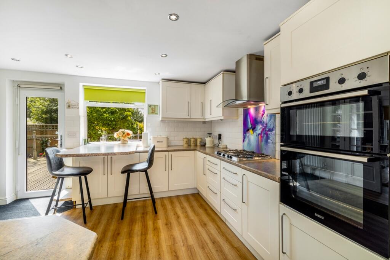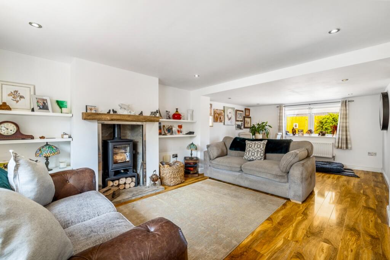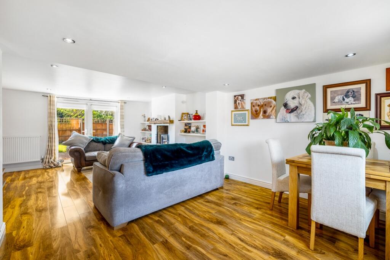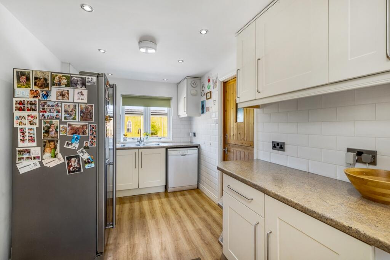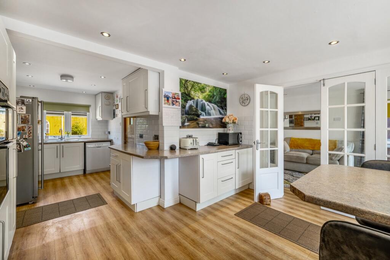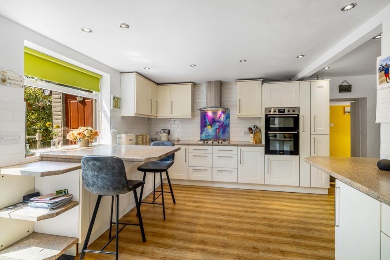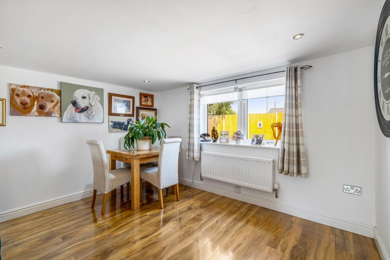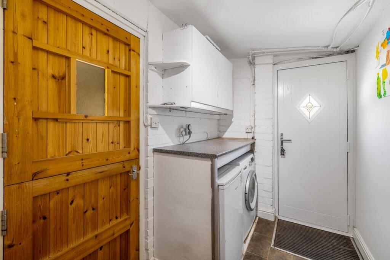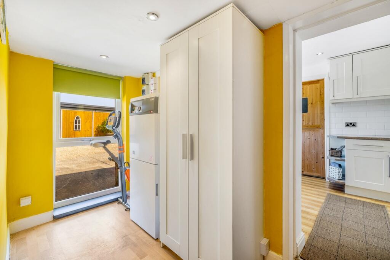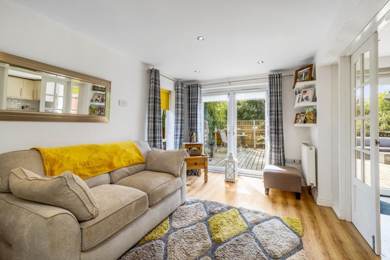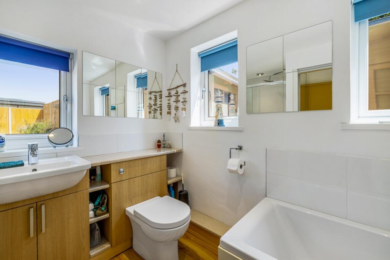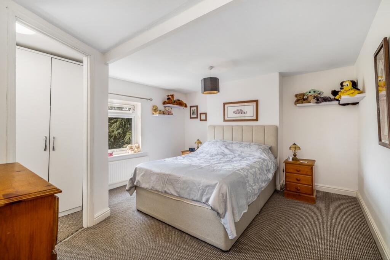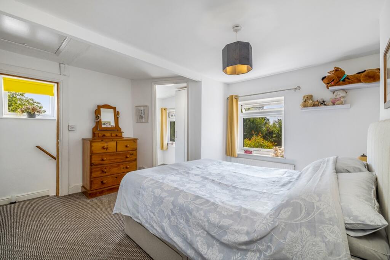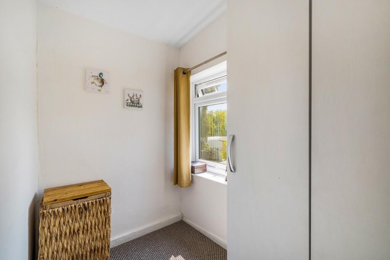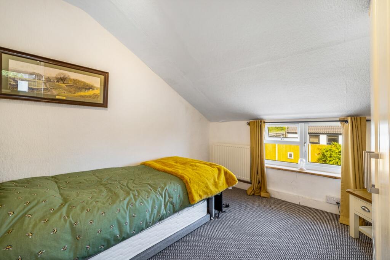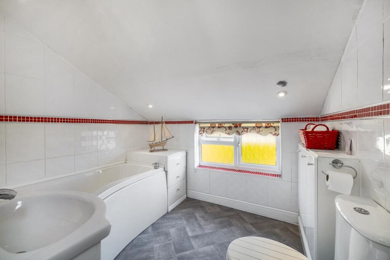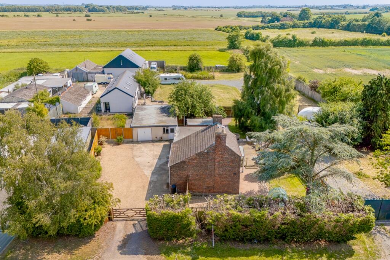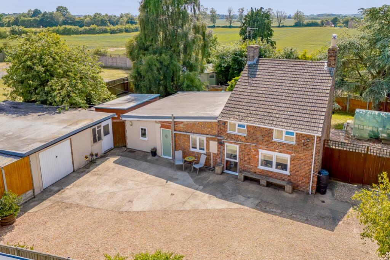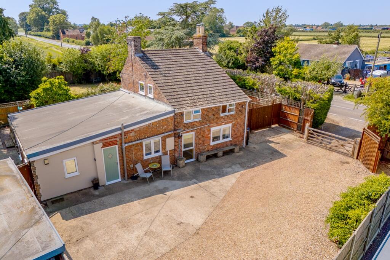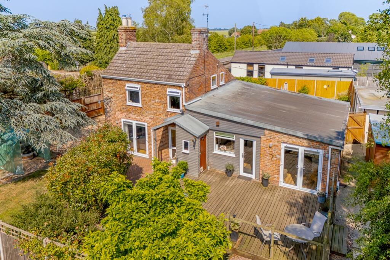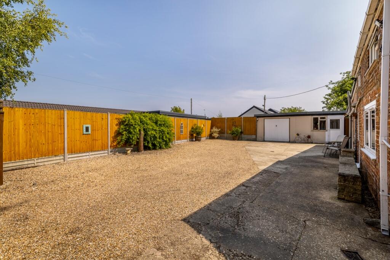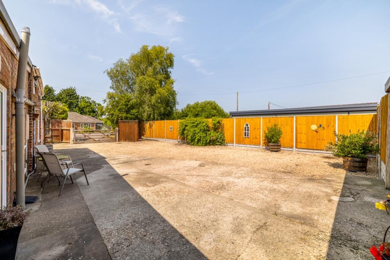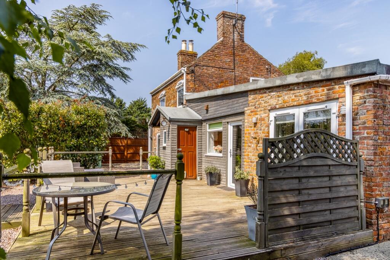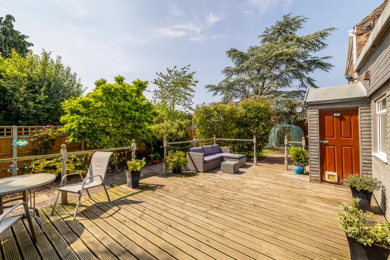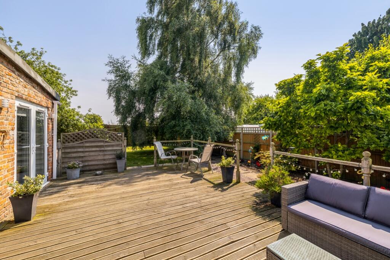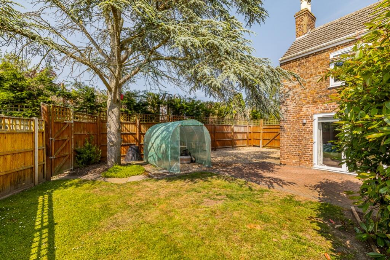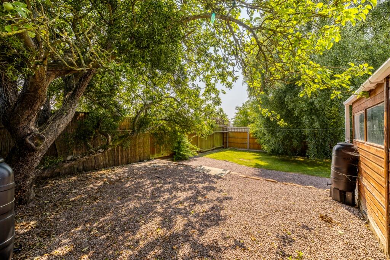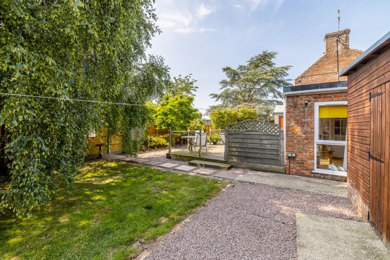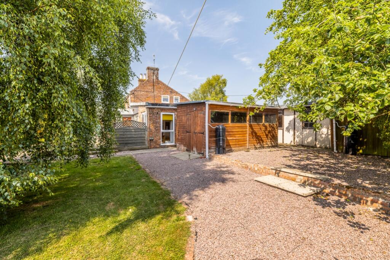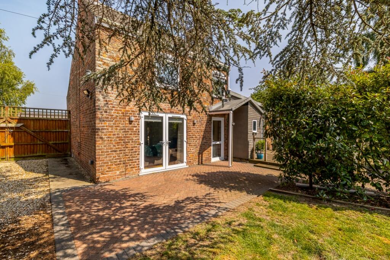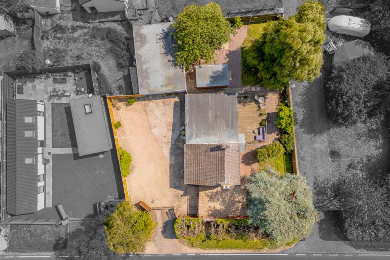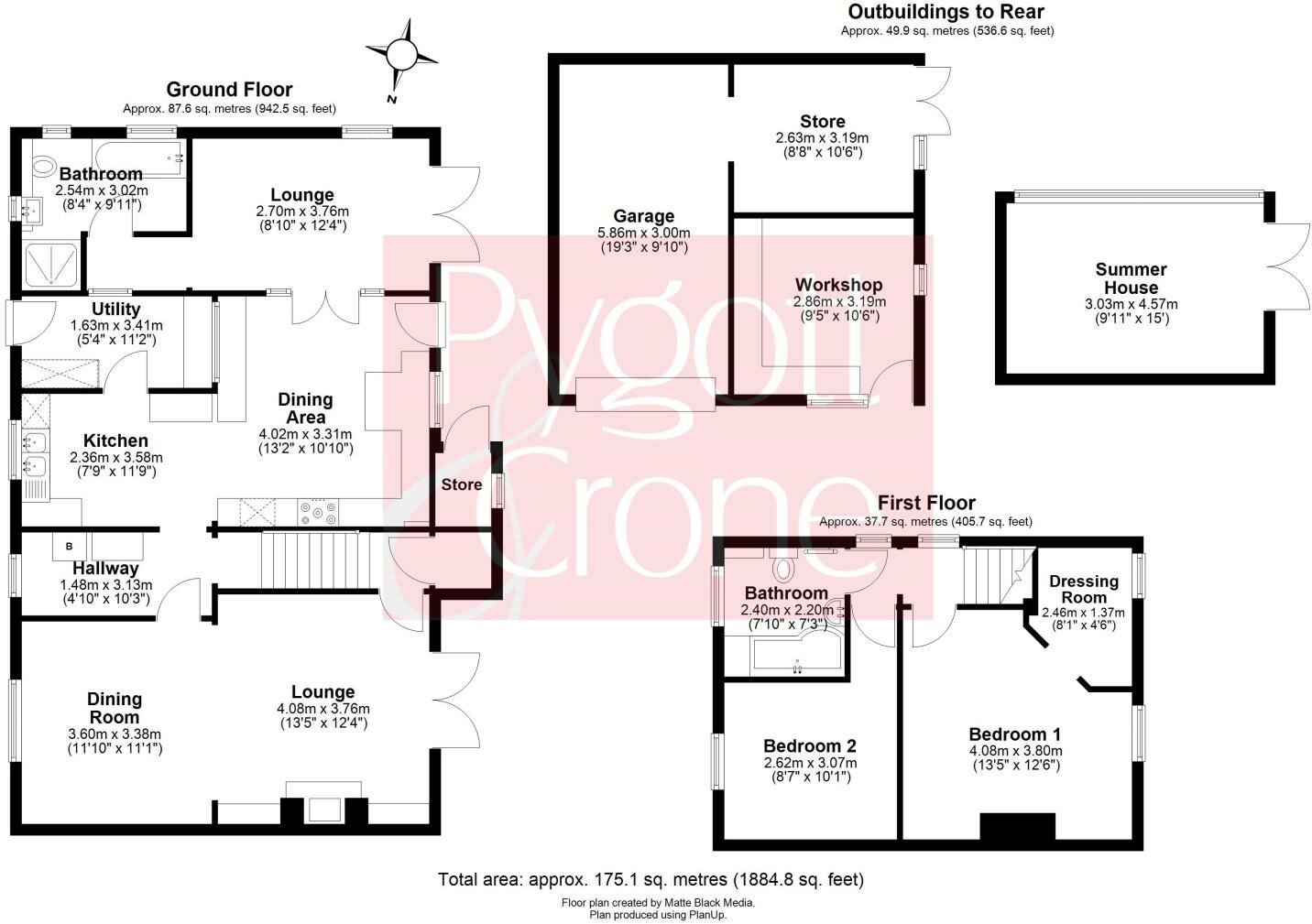Summary - Sunset Cottage, Canister Lane, Gipsey Bridge PE22 7HD
3 bed 2 bath Detached
Large plot, outbuildings and flexible living for family life or renovation projects.
- Large private mature gardens with raised decking area
- Generous plot with garage, workshop and summer house
- Gated entrance with ample off-road parking, extra gated side parking
- Flexible layout; ground-floor reception can be a bedroom
- Solid brick construction (pre-1900) — likely no wall insulation
- EPC D; older double glazing and electric-fuelled heating
- Medium flood risk and average broadband/mobile signal
- Semi-rural hamlet location; low crime but area shows deprivation
Sunset Cottage is a spacious, characterful detached home set on a large private plot in semi-rural Gipsey Bridge. Rooms are generously proportioned with a flexible layout: a large lounge-diner with wood-burning stove, a second ground-floor reception that could serve as a bedroom, a stunning kitchen-diner and useful utility and shower rooms. Mature gardens, multiple outbuildings (garage, workshop, summer house) and gated driveway parking for several vehicles add practical family convenience and scope for hobby use.
The house is older (pre-1900) and retains solid brick construction and period character, which brings charm but also practical considerations. The property has double glazing fitted before 2002, no presumed wall insulation, an electric-fuelled boiler and radiators and an EPC rating of D. These factors mean buyers should budget for energy improvements and potential insulation work to reduce running costs and improve comfort.
Set in a quieter hamlet environment with low crime, the location suits buyers seeking countryside privacy with some accessible local schooling — Gipsey Bridge Academy and The Boston Grammar School are nearby. The plot size and outbuildings also present clear renovation and extension potential for those wanting to increase living space or create an income-generating area, though planning checks are advised.
Practical drawbacks to note: the property sits in a medium flood-risk area, broadband and mobile signal are average, and the wider area records higher deprivation metrics. A survey is recommended to confirm structural and insulation needs, and to plan any required modernisation. Viewing is essential to appreciate the scale and scope of the house and grounds.
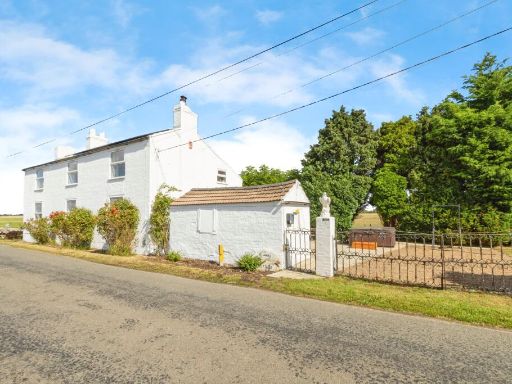 3 bedroom detached house for sale in North Forty Foot Bank, Holland Fen, Lincoln, LN4 — £350,000 • 3 bed • 1 bath • 1498 ft²
3 bedroom detached house for sale in North Forty Foot Bank, Holland Fen, Lincoln, LN4 — £350,000 • 3 bed • 1 bath • 1498 ft²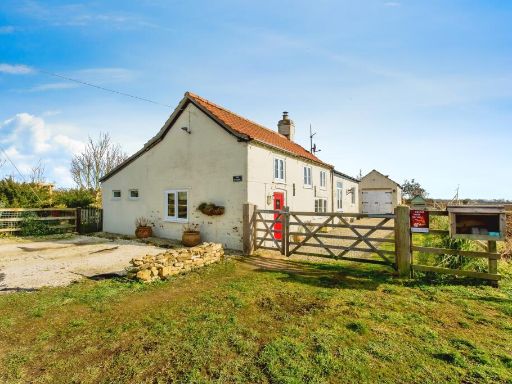 2 bedroom detached house for sale in Beggars Lane, Mareham-le-Fen, Boston, Lincolnshire, PE22 — £325,000 • 2 bed • 1 bath • 1456 ft²
2 bedroom detached house for sale in Beggars Lane, Mareham-le-Fen, Boston, Lincolnshire, PE22 — £325,000 • 2 bed • 1 bath • 1456 ft²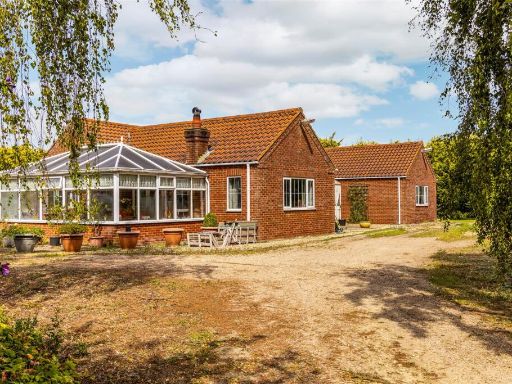 4 bedroom detached bungalow for sale in Newham Lane, Gipsey Bridge, Boston, PE22 — £399,950 • 4 bed • 2 bath • 2167 ft²
4 bedroom detached bungalow for sale in Newham Lane, Gipsey Bridge, Boston, PE22 — £399,950 • 4 bed • 2 bath • 2167 ft²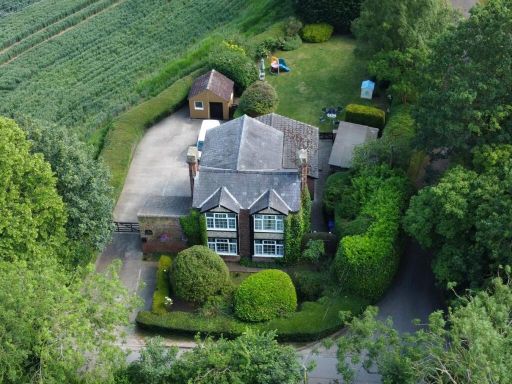 4 bedroom detached house for sale in Tytton Lane East, Wyberton, Boston, PE21 — £438,000 • 4 bed • 2 bath • 1502 ft²
4 bedroom detached house for sale in Tytton Lane East, Wyberton, Boston, PE21 — £438,000 • 4 bed • 2 bath • 1502 ft²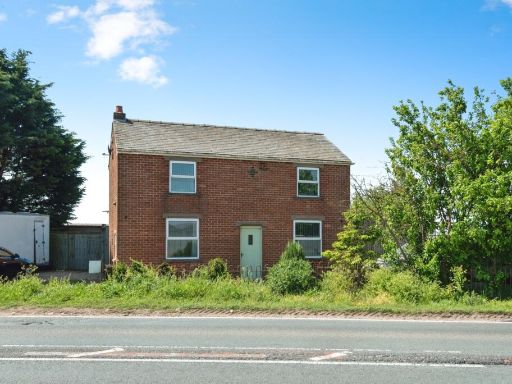 2 bedroom detached house for sale in Hoffleet Road, Bicker, Boston, Lincolnshire, PE20 — £185,000 • 2 bed • 1 bath • 1264 ft²
2 bedroom detached house for sale in Hoffleet Road, Bicker, Boston, Lincolnshire, PE20 — £185,000 • 2 bed • 1 bath • 1264 ft²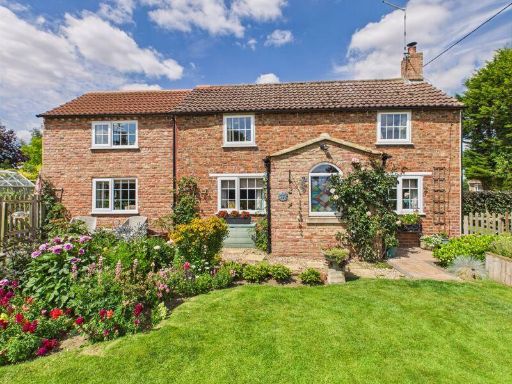 4 bedroom detached house for sale in The Cottage, Old Fen Lane, Scrub Hill, LN4 — £395,000 • 4 bed • 2 bath • 1443 ft²
4 bedroom detached house for sale in The Cottage, Old Fen Lane, Scrub Hill, LN4 — £395,000 • 4 bed • 2 bath • 1443 ft²

































































