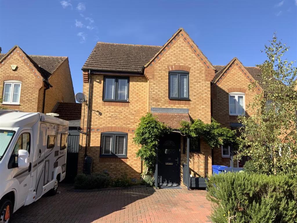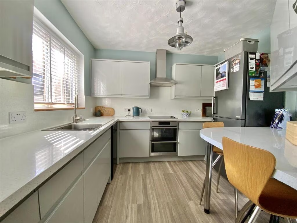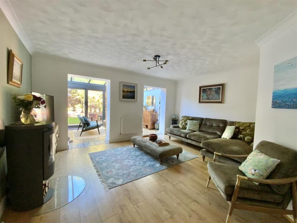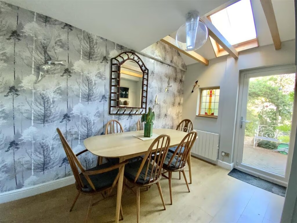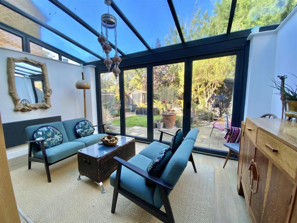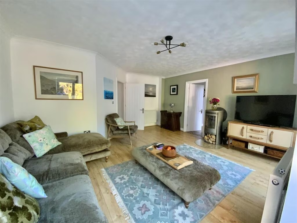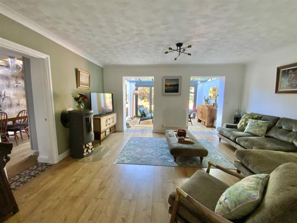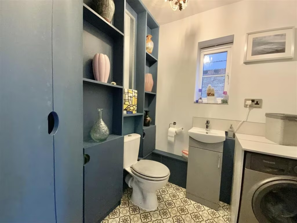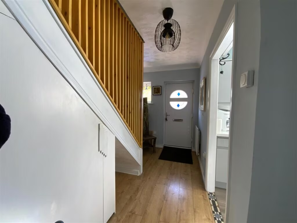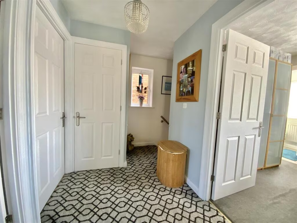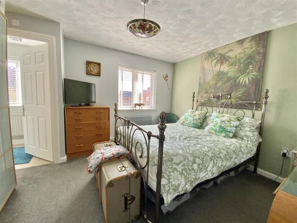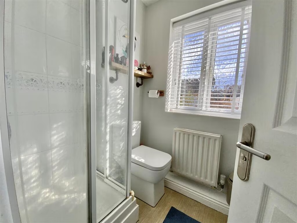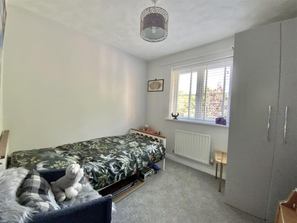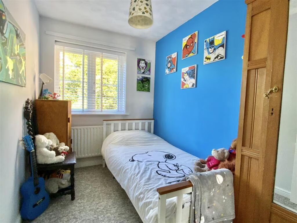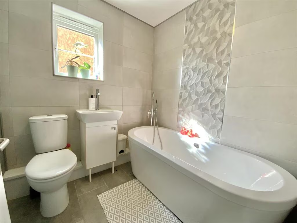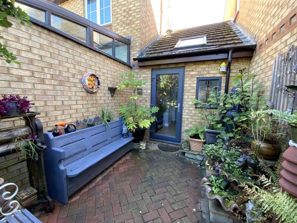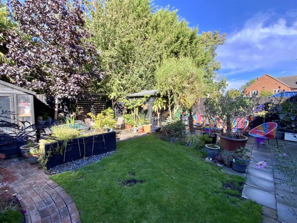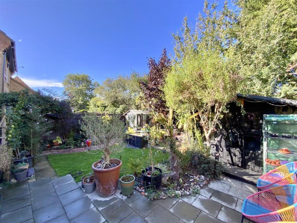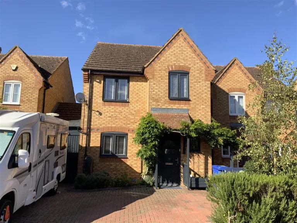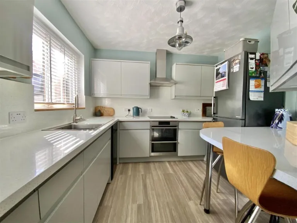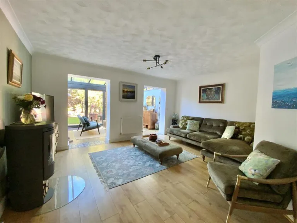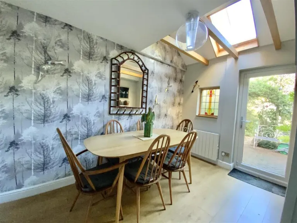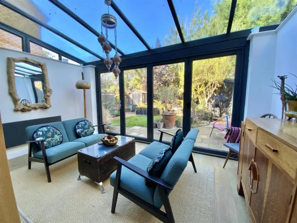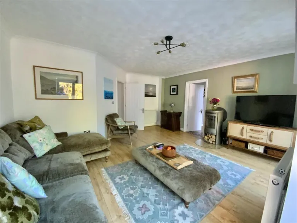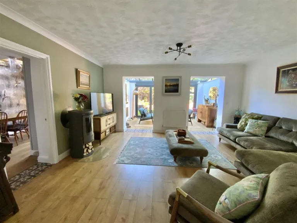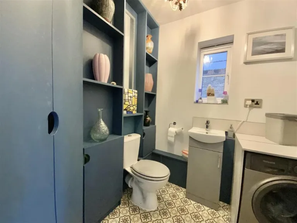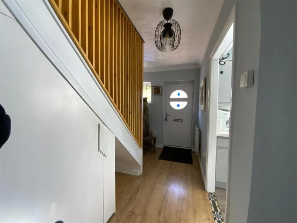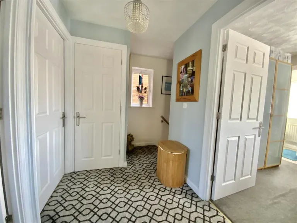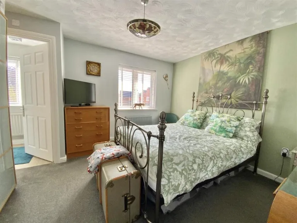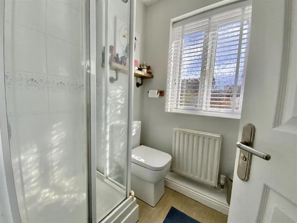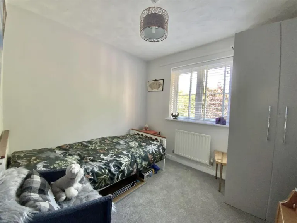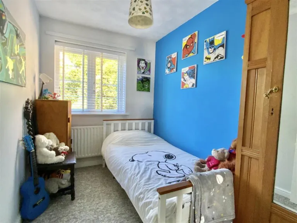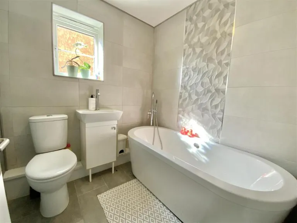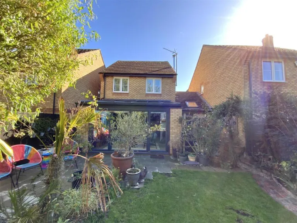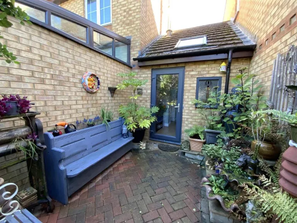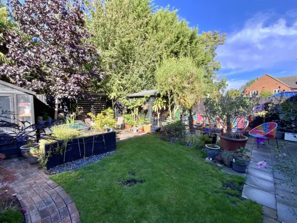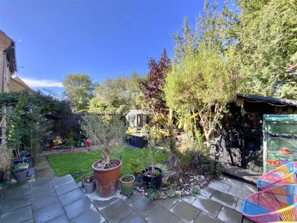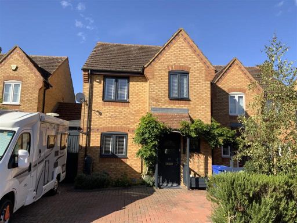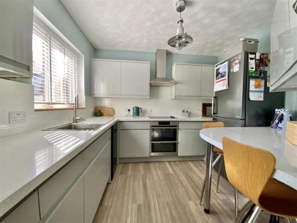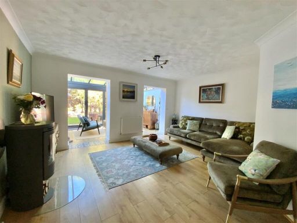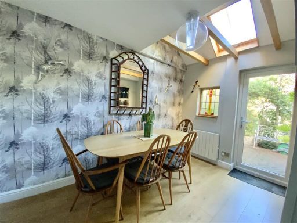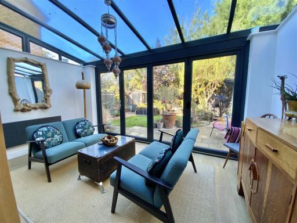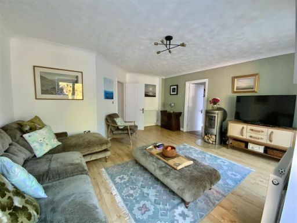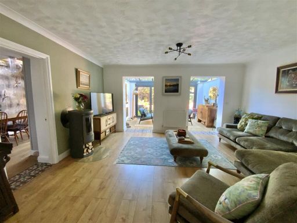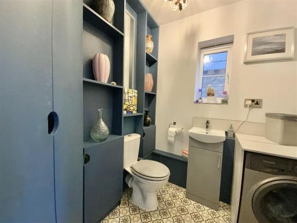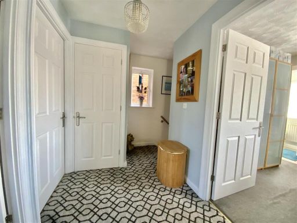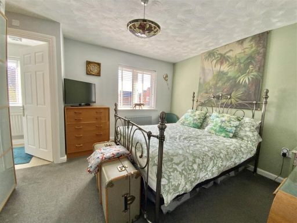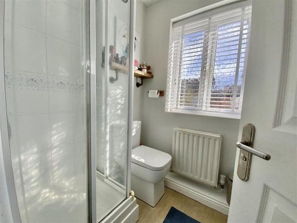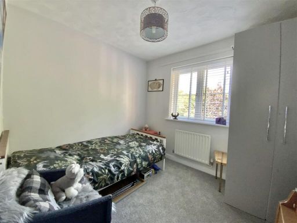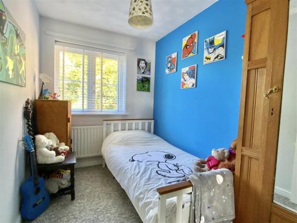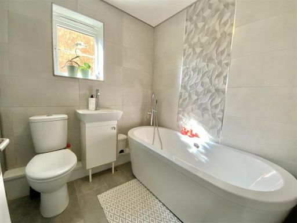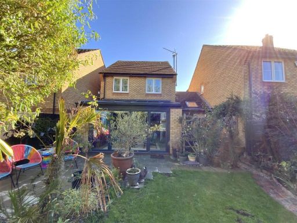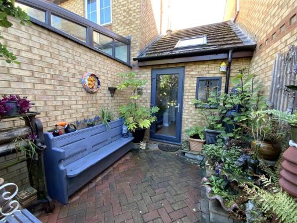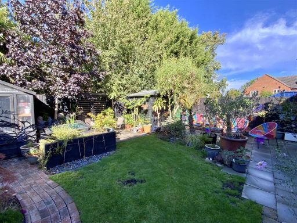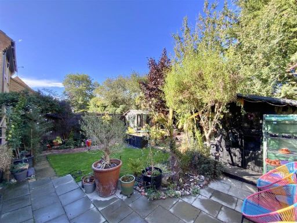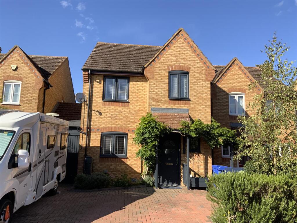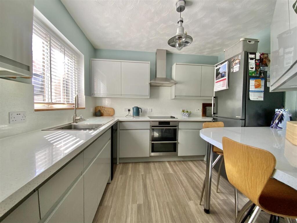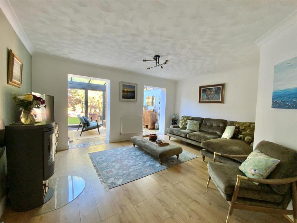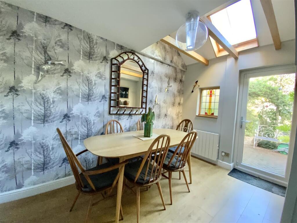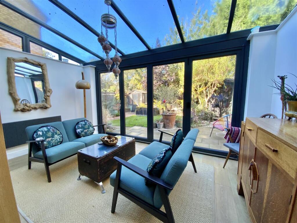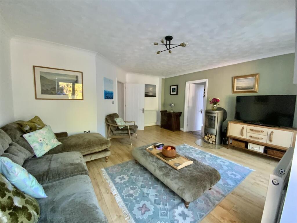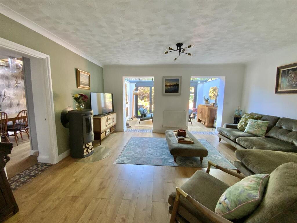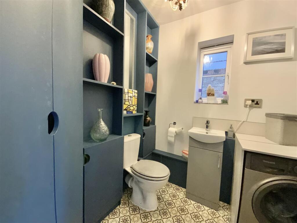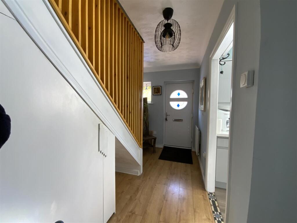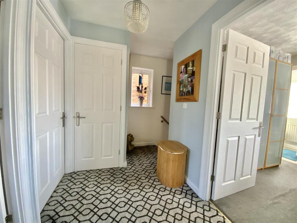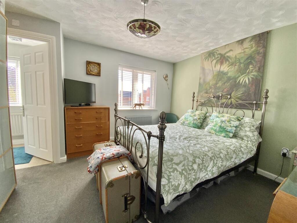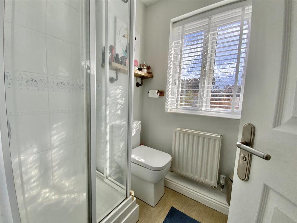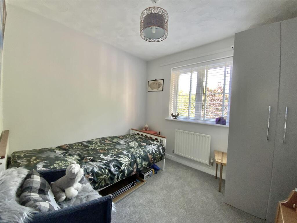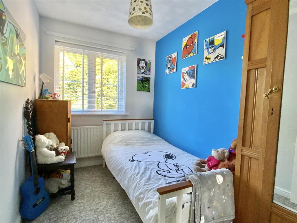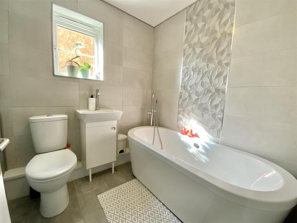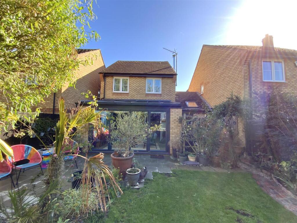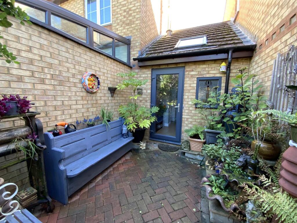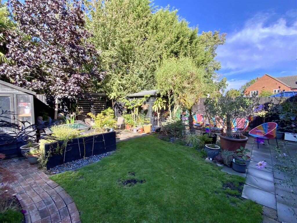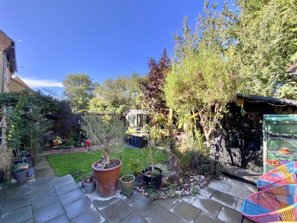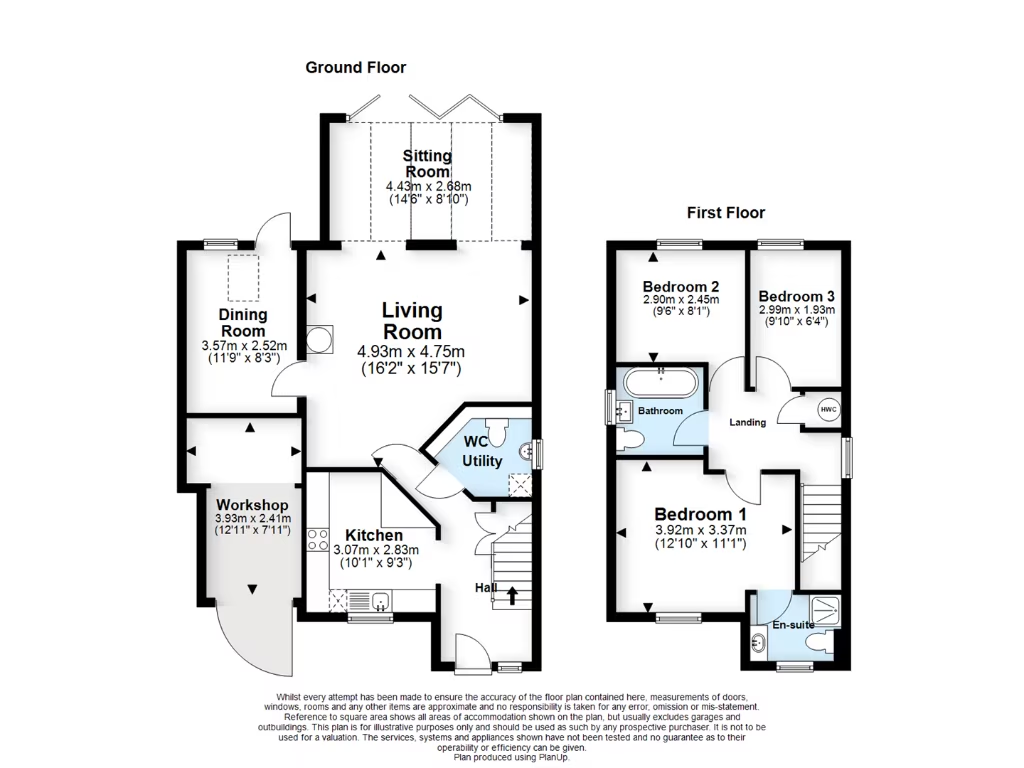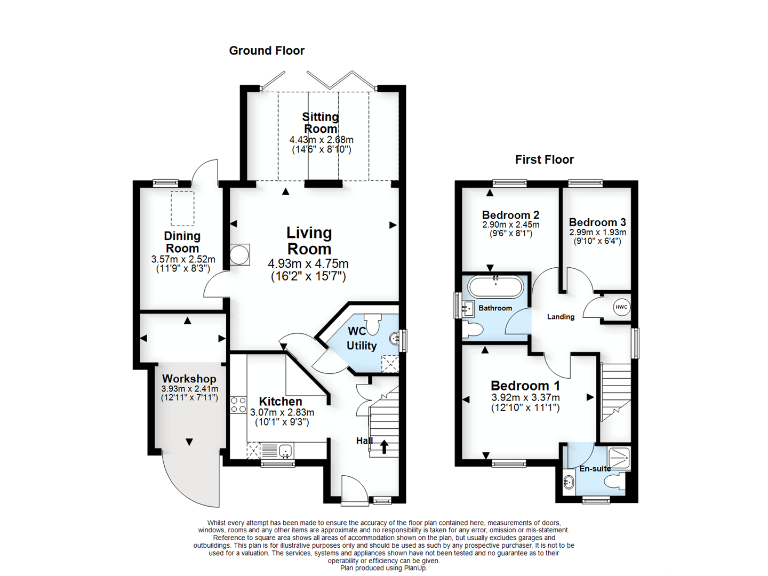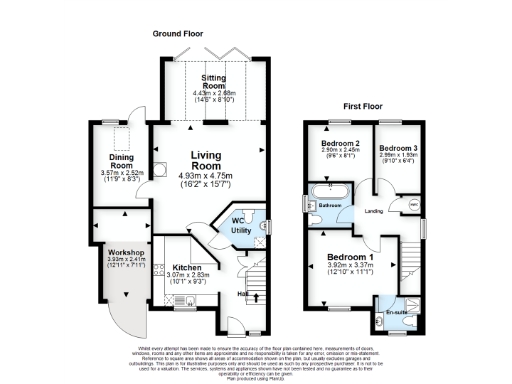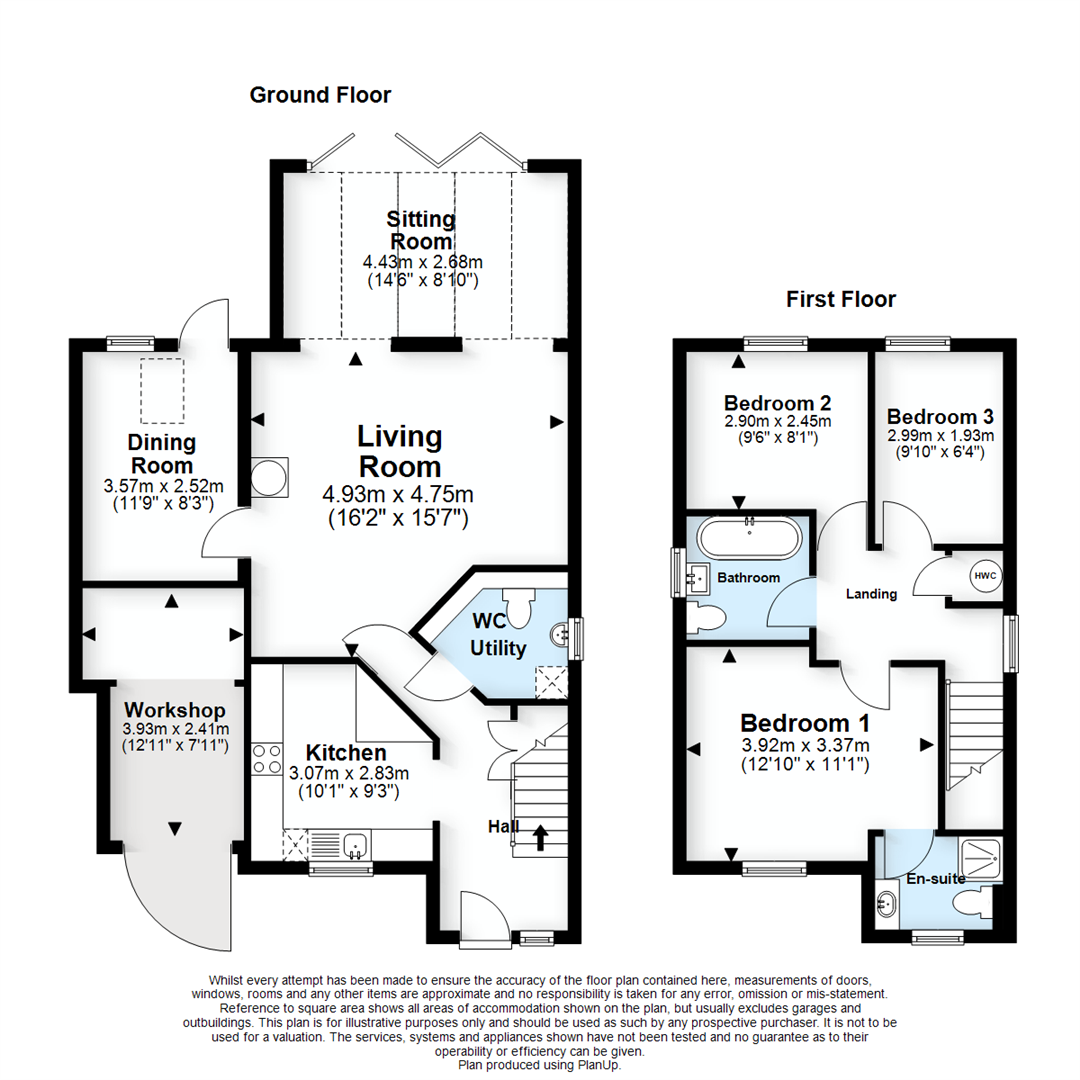Summary - 10 WINWOOD CLOSE DEANSHANGER MILTON KEYNES MK19 6GR
3 bed 2 bath Link Detached House
Spacious village house with garden, workshop and generous parking for busy families.
- Extended three-bedroom link-detached house with ensuite and family bathroom
- Three reception rooms including glazed garden room with bifold doors
- Modern fitted kitchen plus utility/cloakroom with bespoke storage
- Converted garage now a powered workshop; single opening workshop front
- Off-street parking for three cars and side access to rear garden
- Attractive landscaped rear garden, summer house and timber shed
- No flood risk; freehold tenure; built c.1996–2002
- Local schools mixed performance; verify appliances and fixtures
This extended three-bedroom link-detached house offers flexible family living across well-connected reception spaces and a landscaped rear garden. The ground floor benefits from an open living room with a contemporary wood-burning stove, a dining room with vaulted ceiling and skylight, and a glazed sitting/garden room with bifold doors that open onto the patio — great for indoor-outdoor family days and entertaining. The fitted kitchen and adjacent utility/cloakroom add practical everyday convenience.
Upstairs are three bedrooms including a principal bedroom with an ensuite shower room, plus a modern family bathroom. Practical extras include a converted garage forming a workshop (with power and light), a timber-fronted workshop extension, a summer house and shed — useful for hobbies, storage or home-working. Off-street parking for three cars and side access complete the outside space; the rear garden is attractively landscaped with patios, lawns and planted borders.
Set in a quiet cul-de-sac within walking distance of village amenities, schooling and recreational space, the property suits a family seeking a well-presented home in a prosperous, semi-rural community with good road and rail links to Milton Keynes and beyond. Tenure is freehold and there is no recorded flood risk.
Buyers should note the former garage has been converted to living/workshop space, so there is no enclosed garage. Fixtures, fittings and appliances are sold as described but their working condition should be verified at offer stage. Local schools are mixed in performance; purchasers with school-age children may wish to review individual school Ofsted reports.
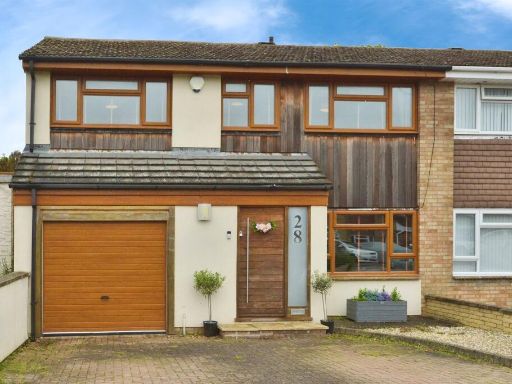 4 bedroom semi-detached house for sale in Porters Close, Deanshanger, Milton Keynes, MK19 — £475,000 • 4 bed • 1 bath • 1206 ft²
4 bedroom semi-detached house for sale in Porters Close, Deanshanger, Milton Keynes, MK19 — £475,000 • 4 bed • 1 bath • 1206 ft²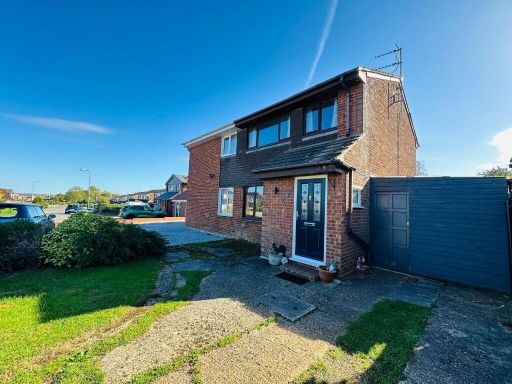 3 bedroom semi-detached house for sale in Glebe Road, DEANSHANGER MK19 — £335,000 • 3 bed • 1 bath • 721 ft²
3 bedroom semi-detached house for sale in Glebe Road, DEANSHANGER MK19 — £335,000 • 3 bed • 1 bath • 721 ft²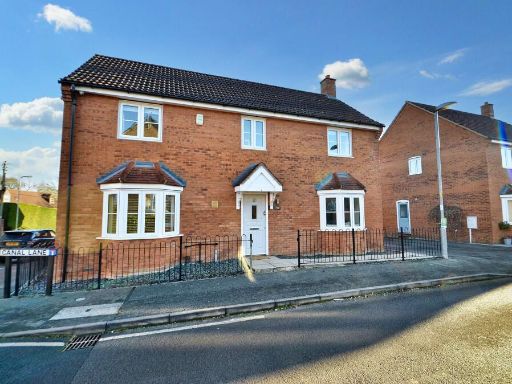 4 bedroom detached house for sale in Canal Lane, Deanshanger, MK19 — £535,000 • 4 bed • 2 bath • 1399 ft²
4 bedroom detached house for sale in Canal Lane, Deanshanger, MK19 — £535,000 • 4 bed • 2 bath • 1399 ft²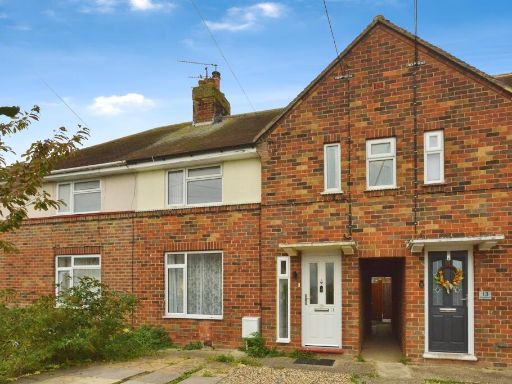 3 bedroom semi-detached house for sale in Ridgmont, Deanshanger, Milton Keynes, MK19 — £350,000 • 3 bed • 2 bath • 937 ft²
3 bedroom semi-detached house for sale in Ridgmont, Deanshanger, Milton Keynes, MK19 — £350,000 • 3 bed • 2 bath • 937 ft²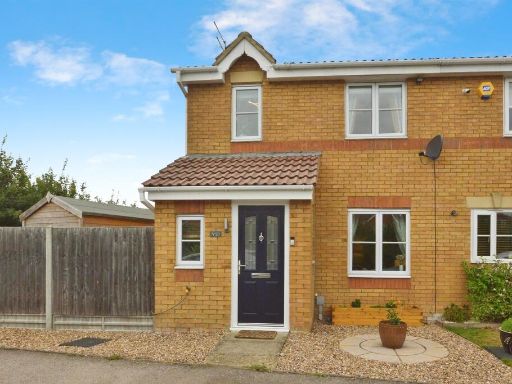 3 bedroom end of terrace house for sale in Moors Close, Deanshanger, Milton Keynes, MK19 — £350,000 • 3 bed • 1 bath • 700 ft²
3 bedroom end of terrace house for sale in Moors Close, Deanshanger, Milton Keynes, MK19 — £350,000 • 3 bed • 1 bath • 700 ft²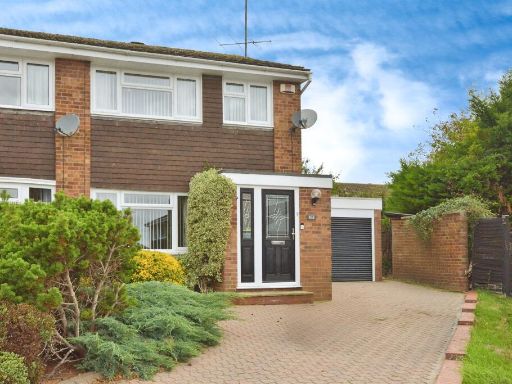 3 bedroom semi-detached house for sale in Glebe Road, Deanshanger, Milton Keynes, MK19 — £300,000 • 3 bed • 1 bath • 471 ft²
3 bedroom semi-detached house for sale in Glebe Road, Deanshanger, Milton Keynes, MK19 — £300,000 • 3 bed • 1 bath • 471 ft²