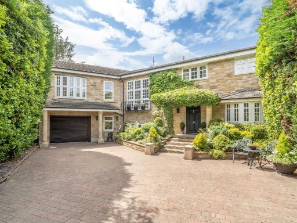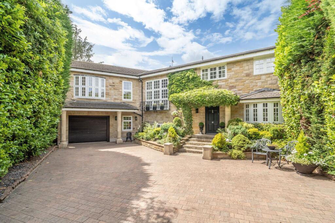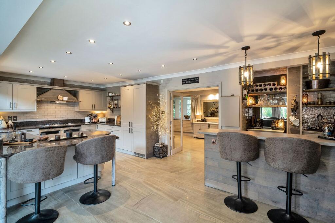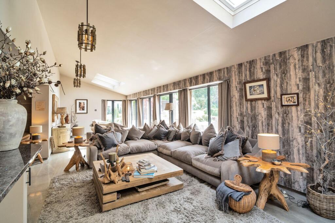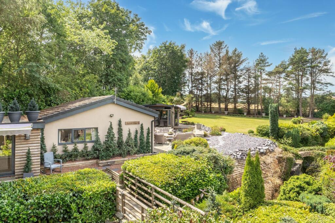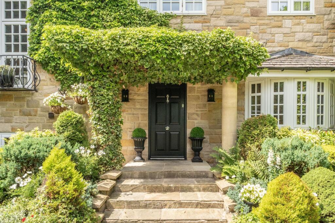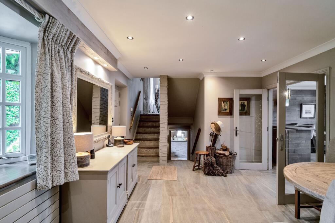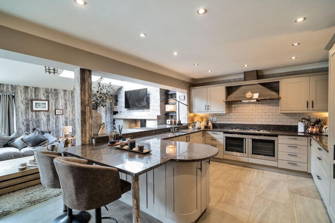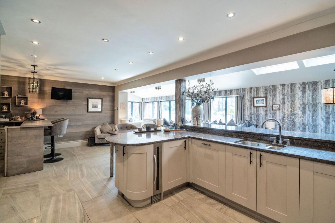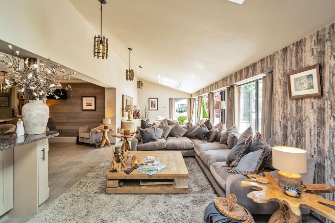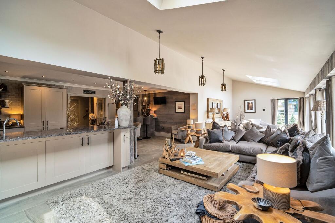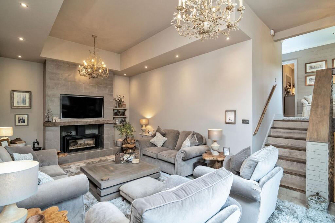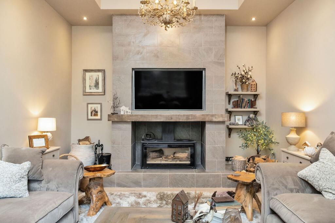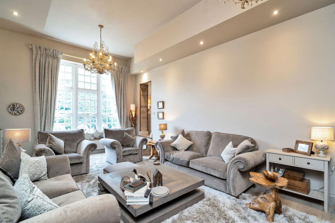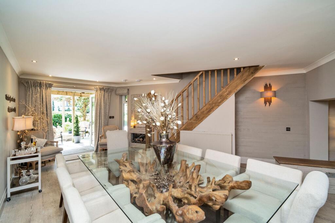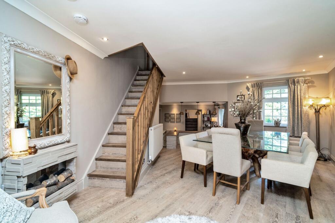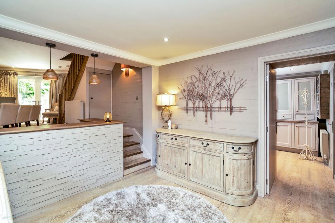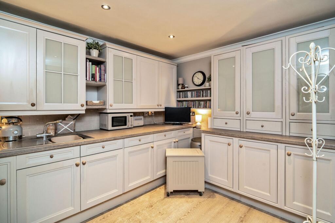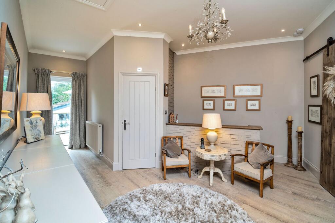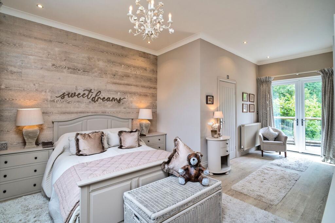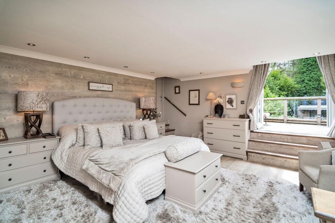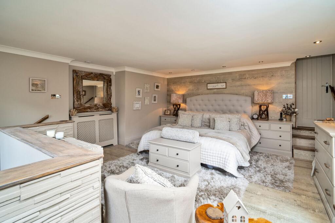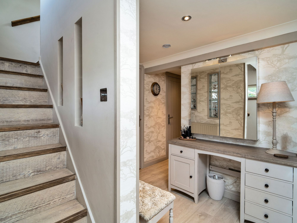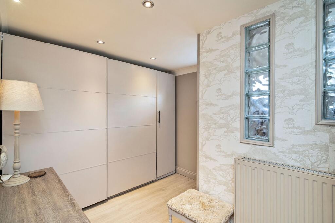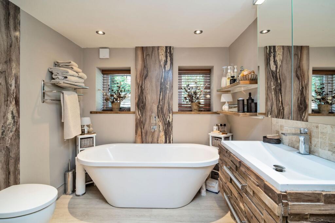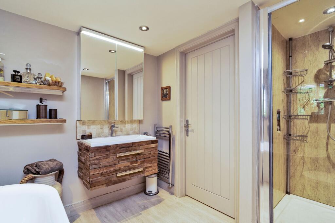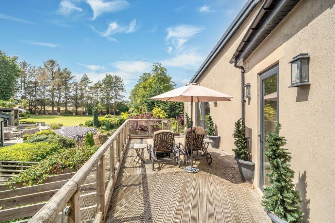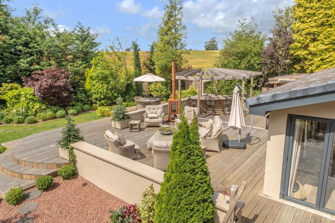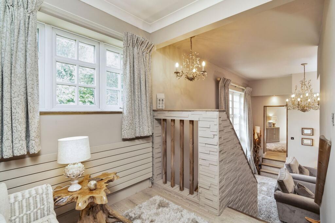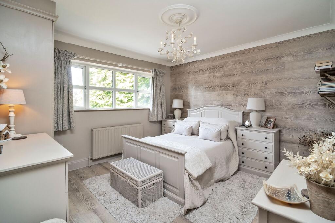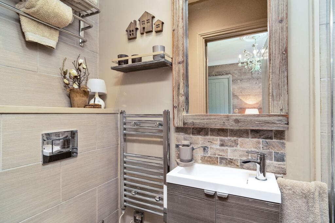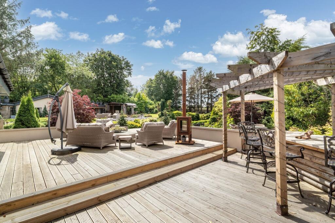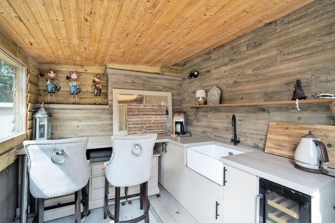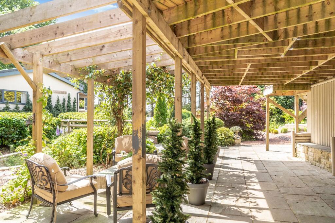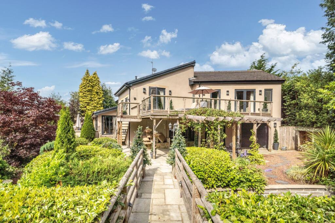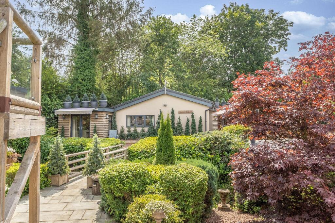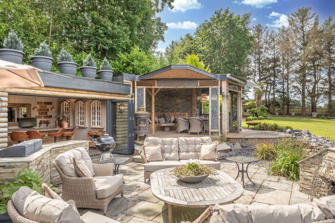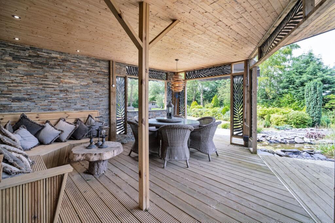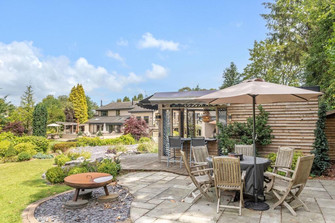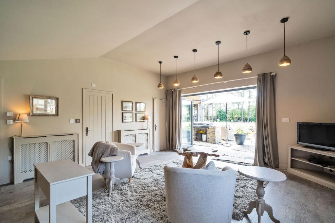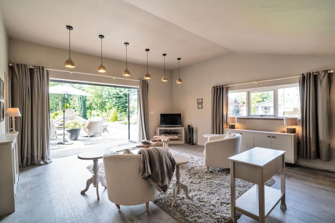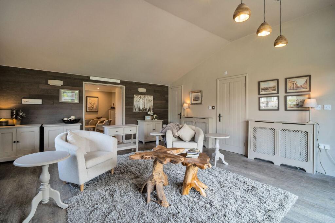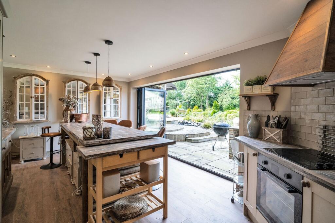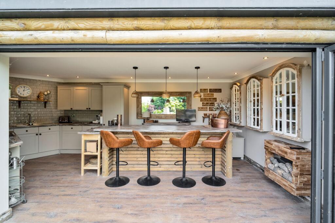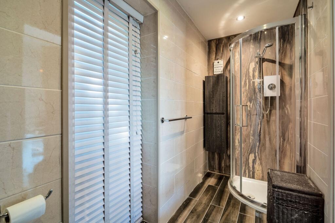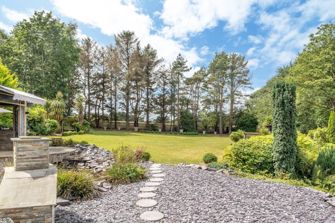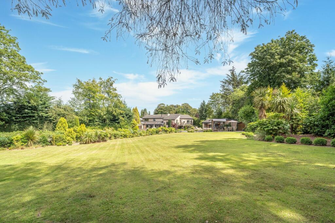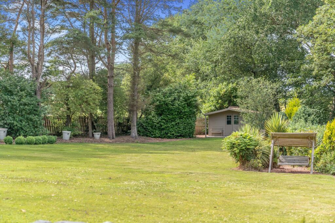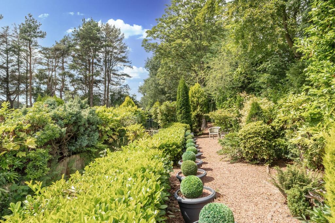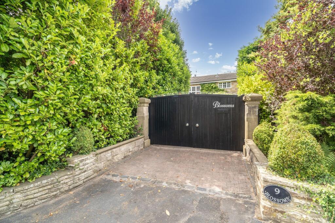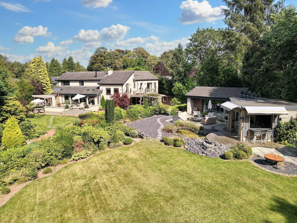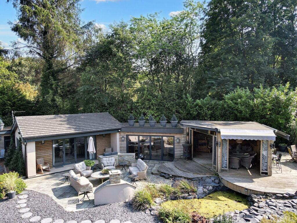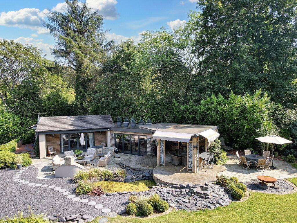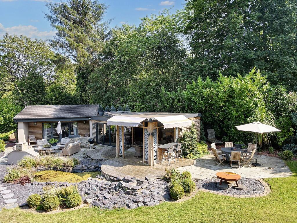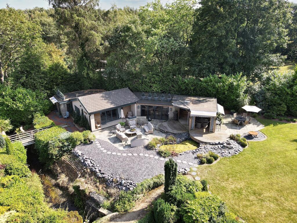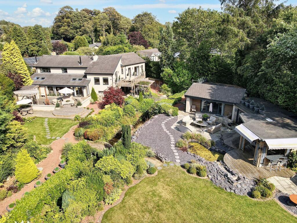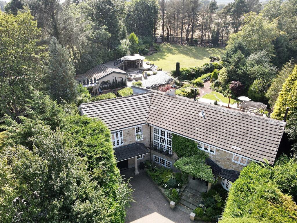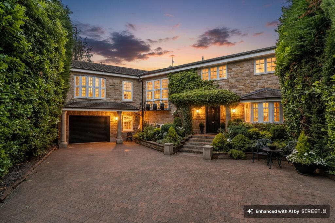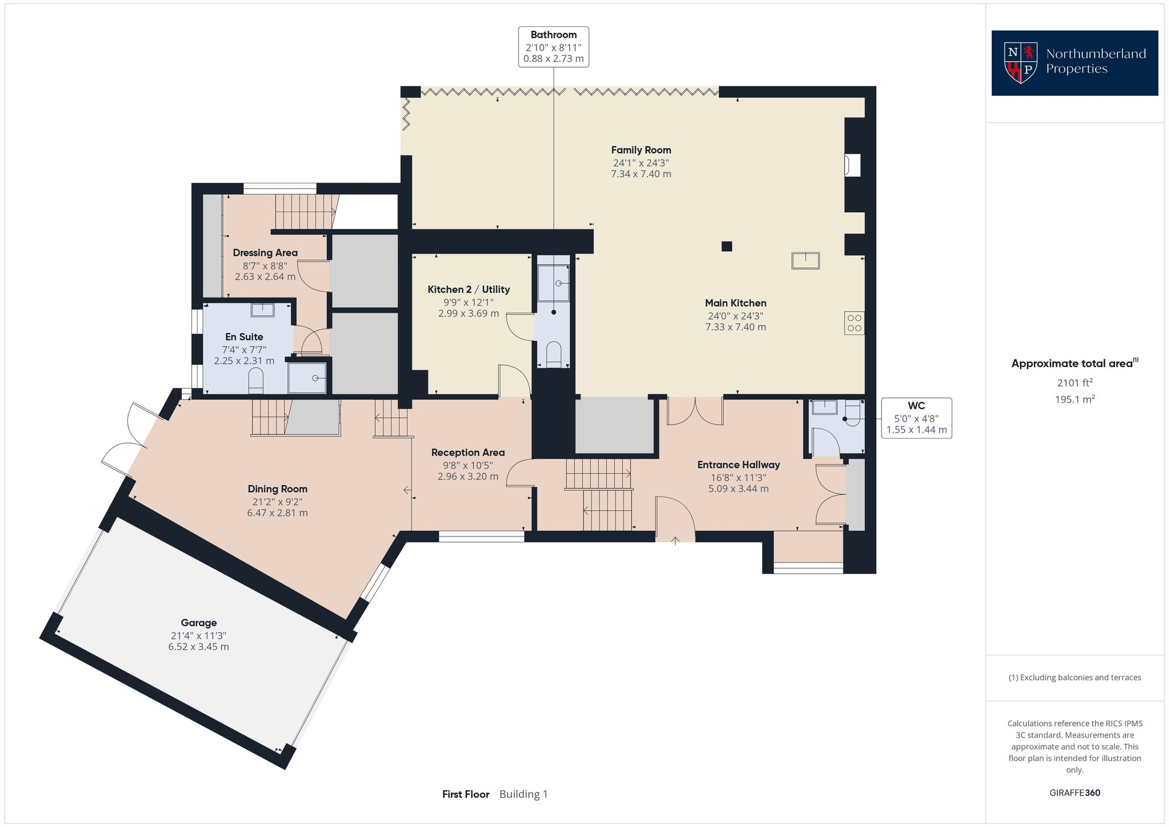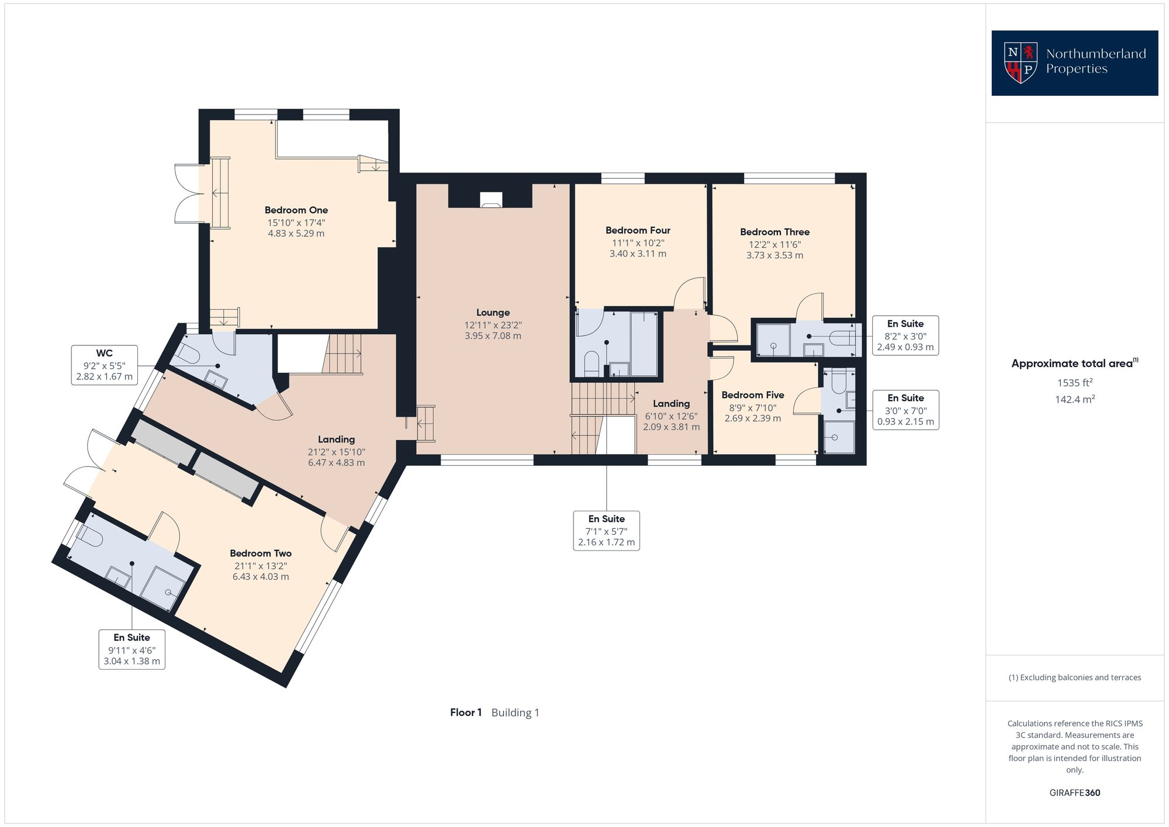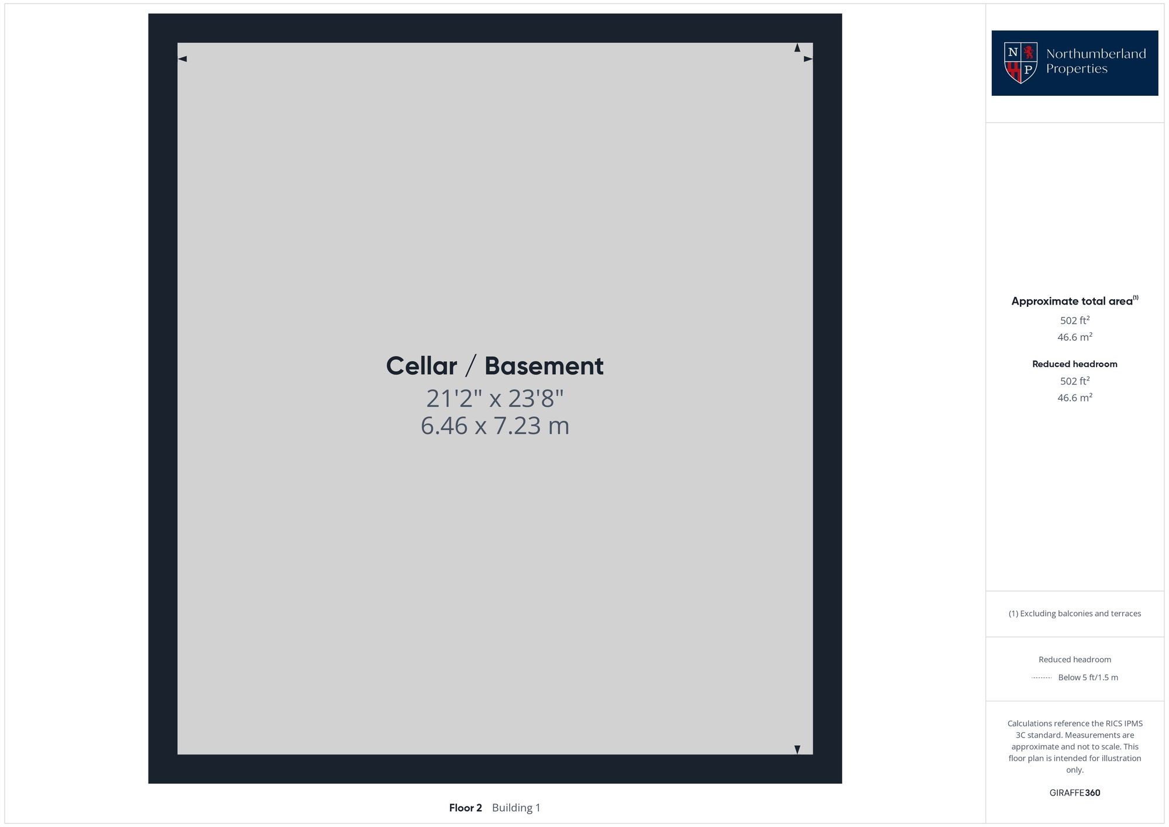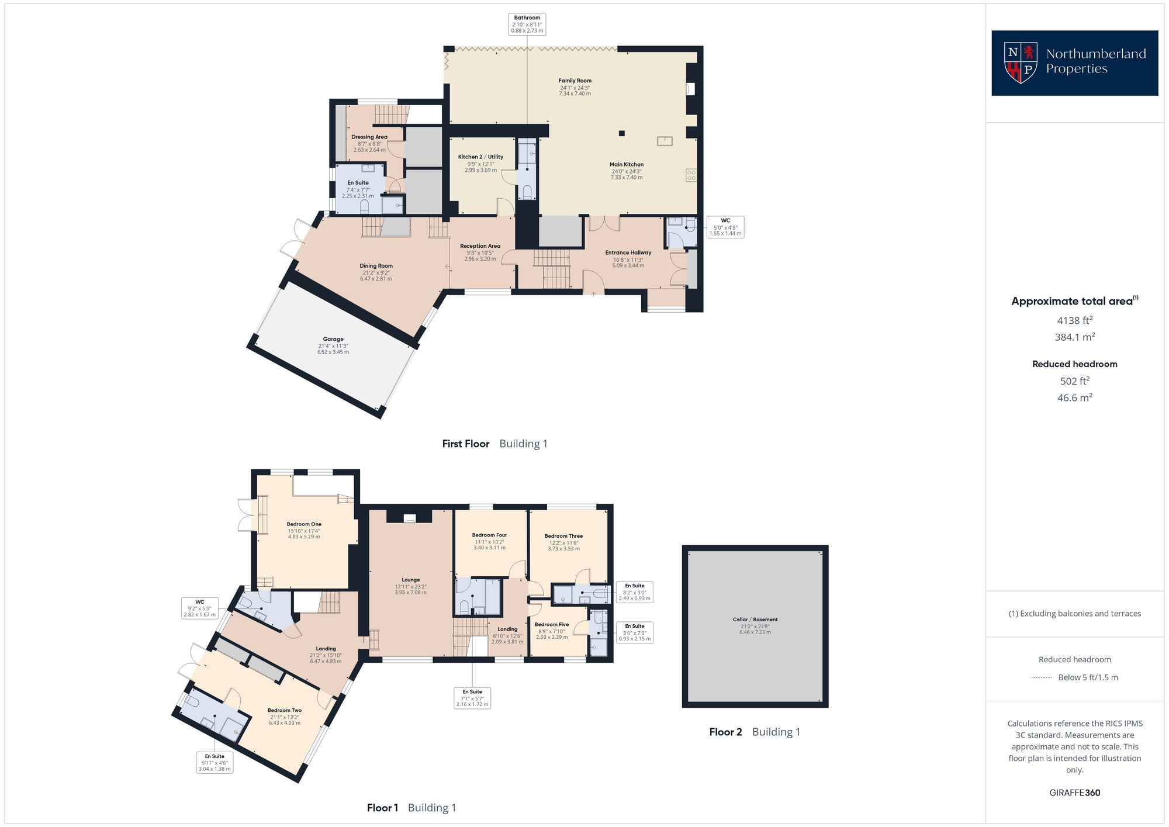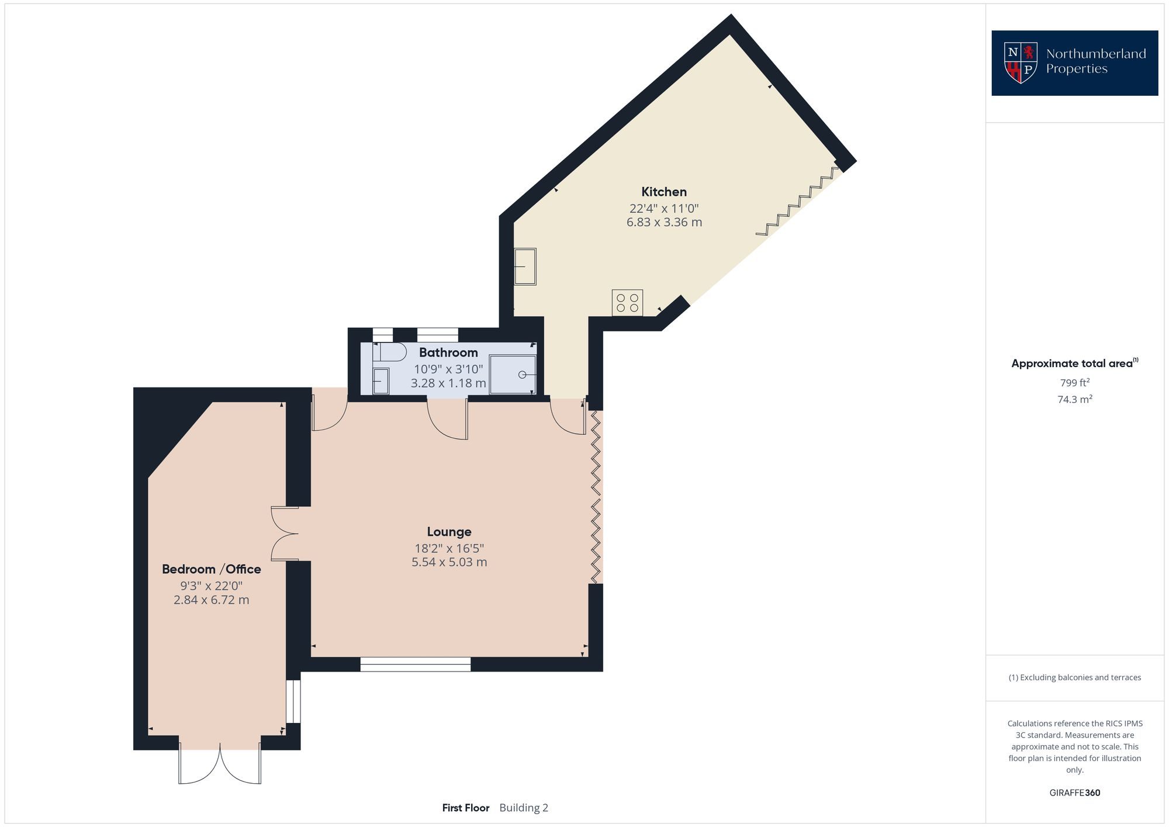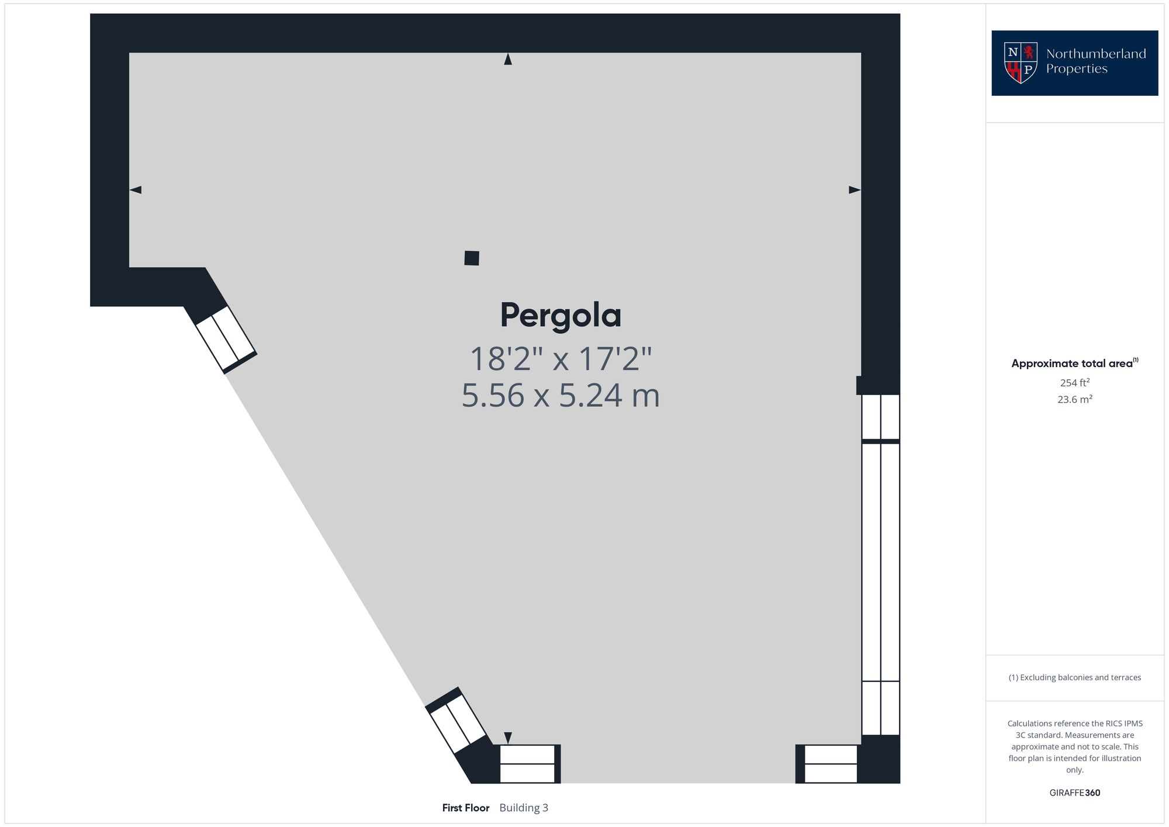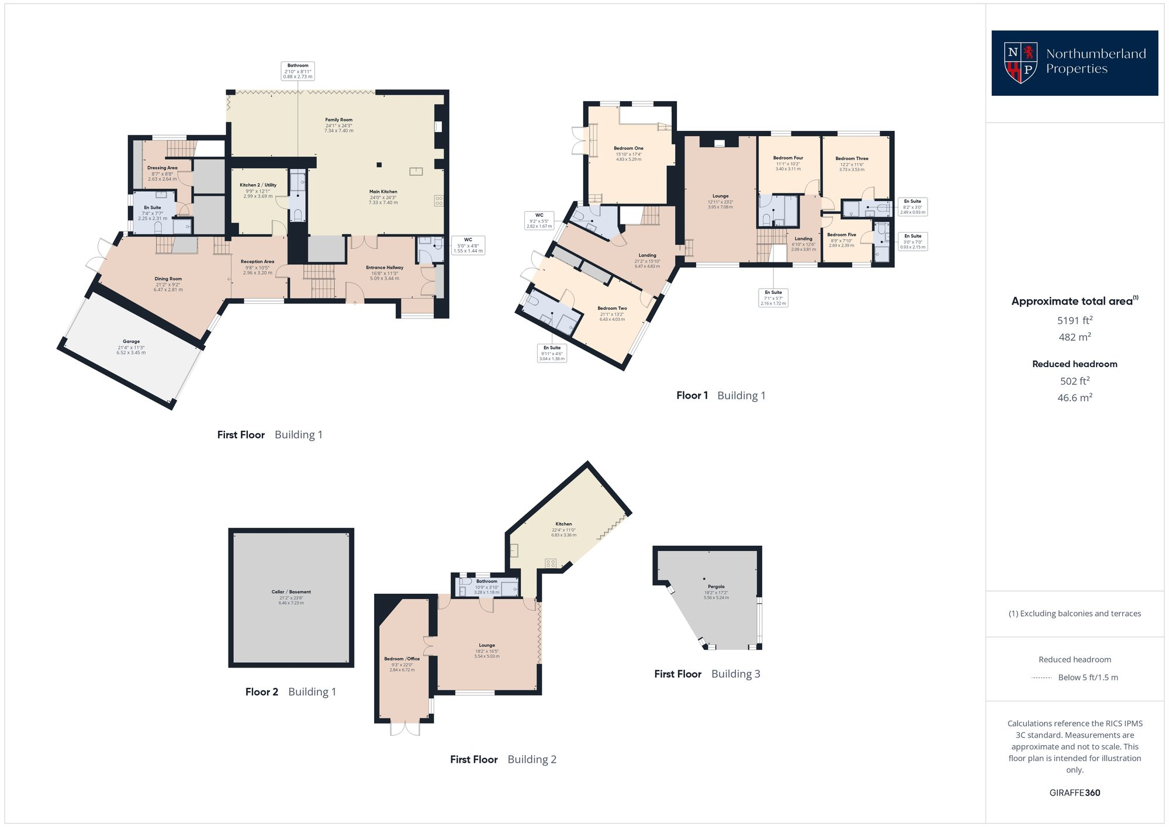Summary - 9 CROFTS PARK HEPSCOTT MORPETH NE61 6LJ
6 bed 7 bath Detached
Self-contained lodge, large terraces and extensive private grounds for family living.
Six bedrooms and seven bathrooms (five en-suites) across circa 5,191 sq ft
Detached self-contained garden lodge ideal for guests or home office
Circa one acre of mature, landscaped grounds with private terraces
Secure gated entrance, double garage and private driveway parking
High flood risk; burn runs through the garden — insurance impacts likely
Cavity walls as built with no confirmed insulation; glazing install date unknown
Good national links via Morpeth rail and easy access to A1 and airport
Slow broadband and relatively high council tax — ongoing costs to note
This substantial six-bedroom detached home sits within circa one acre of mature, landscaped grounds in desirable Hepscott, minutes from Morpeth. The principal residence offers approximately 5,191 sq ft including two elegant reception rooms with log burners, a high-spec kitchen with full-width bi-fold doors to an outdoor kitchen and terrace, and a luxury principal suite with dressing area, spa-style bathroom and balcony access. A detached, self-contained garden lodge provides flexible space for guests, home working or multigenerational living.
The layout is versatile for family life and entertaining: five en-suite bedrooms in the main house plus additional bedroom accommodation, generous circulation, and extensive outdoor entertaining terraces. Practical positives include a double garage, gated entrance for privacy and security, and good road and rail links via nearby Morpeth and the A1; Newcastle International Airport is also easily reached.
Buyers should note several material considerations. The property lies in a high flood-risk area and a burn runs through the garden, which will affect insurance and may require ongoing management or mitigation. The house dates from the 1950s–1960s; walls are cavity as built with no confirmed added insulation and double-glazing install dates are unknown, so thermal and energy upgrades may be advisable. Broadband speeds are slow and council tax is described as quite expensive.
Overall, Blossoms will suit families or multigenerational households seeking privacy, space and a showpiece home with immediate entertaining potential. It will also interest buyers prepared to manage flood-risk implications and to invest in energy-efficiency improvements to modernise and reduce running costs.
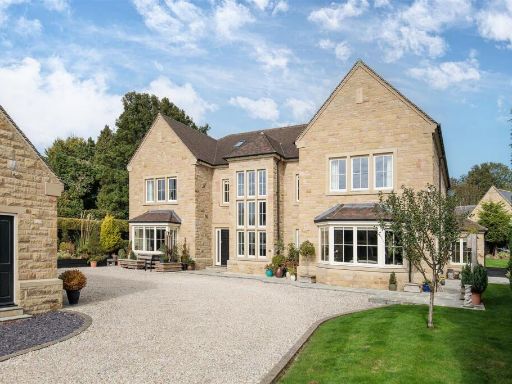 6 bedroom detached house for sale in Hepscott, Morpeth, NE61 — £1,650,000 • 6 bed • 6 bath • 7000 ft²
6 bedroom detached house for sale in Hepscott, Morpeth, NE61 — £1,650,000 • 6 bed • 6 bath • 7000 ft²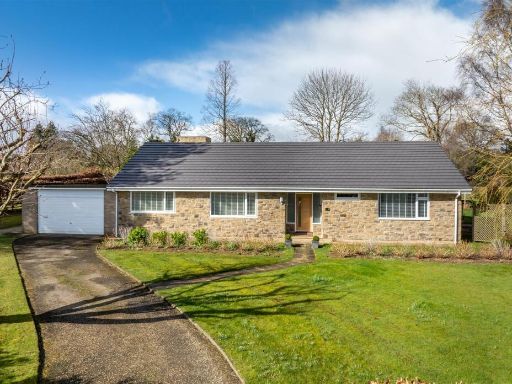 4 bedroom detached bungalow for sale in Field House Close, Hepscott, Morpeth, NE61 — £675,000 • 4 bed • 2 bath • 1914 ft²
4 bedroom detached bungalow for sale in Field House Close, Hepscott, Morpeth, NE61 — £675,000 • 4 bed • 2 bath • 1914 ft²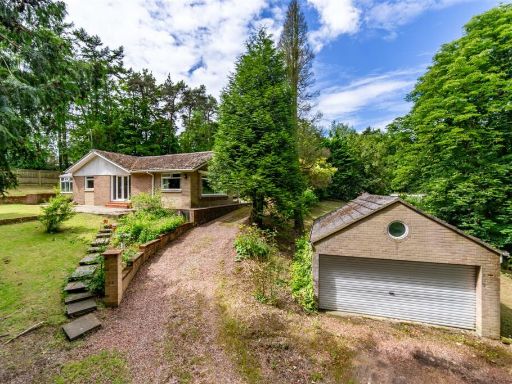 3 bedroom detached bungalow for sale in Crofts Park, Hepscott, NE61 — £599,950 • 3 bed • 2 bath • 1854 ft²
3 bedroom detached bungalow for sale in Crofts Park, Hepscott, NE61 — £599,950 • 3 bed • 2 bath • 1854 ft²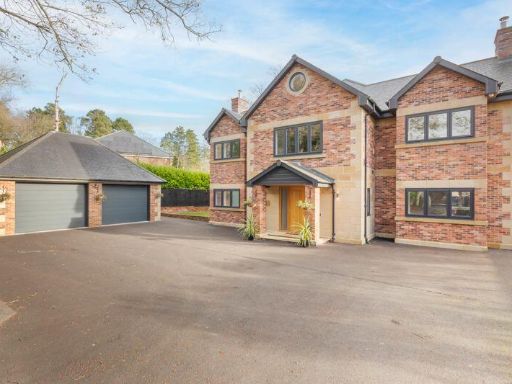 6 bedroom detached house for sale in Tranwell House, Tranwell Woods, Morpeth, Northumberland, NE61 — £1,350,000 • 6 bed • 5 bath • 5760 ft²
6 bedroom detached house for sale in Tranwell House, Tranwell Woods, Morpeth, Northumberland, NE61 — £1,350,000 • 6 bed • 5 bath • 5760 ft²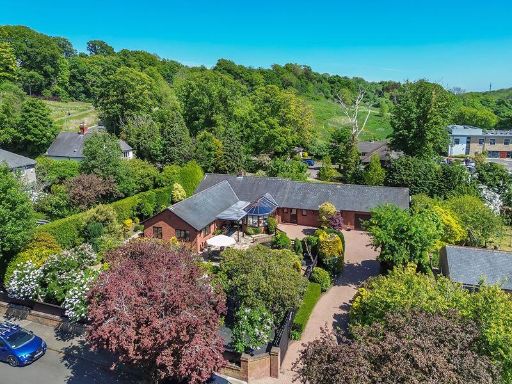 4 bedroom detached bungalow for sale in Thorp Avenue, Morpeth, Northumberland, NE61 — £1,150,000 • 4 bed • 2 bath • 3029 ft²
4 bedroom detached bungalow for sale in Thorp Avenue, Morpeth, Northumberland, NE61 — £1,150,000 • 4 bed • 2 bath • 3029 ft²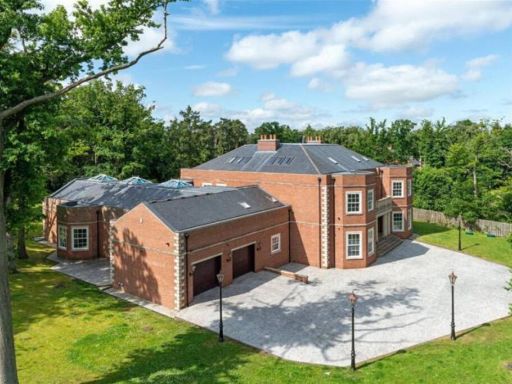 6 bedroom detached house for sale in Tranwell Woods, Morpeth, Northumberland, NE61 — £3,800,000 • 6 bed • 6 bath • 16254 ft²
6 bedroom detached house for sale in Tranwell Woods, Morpeth, Northumberland, NE61 — £3,800,000 • 6 bed • 6 bath • 16254 ft²























































































































