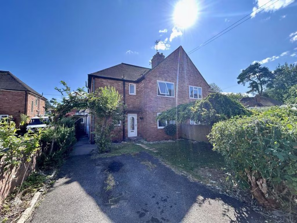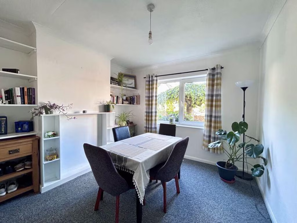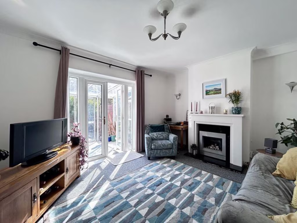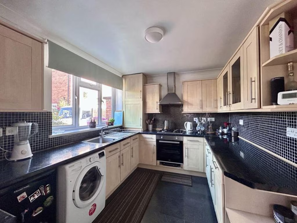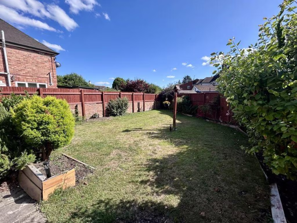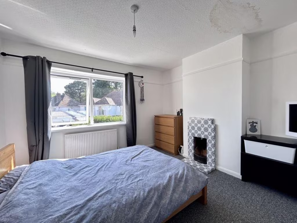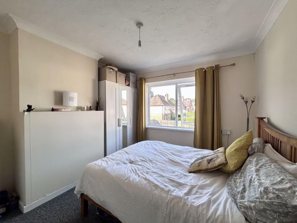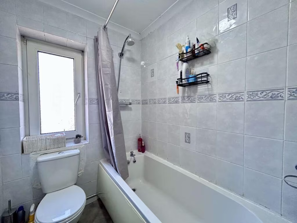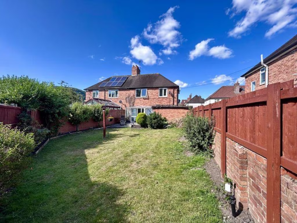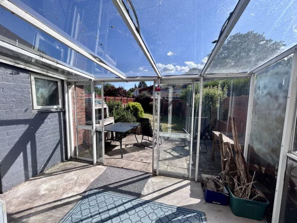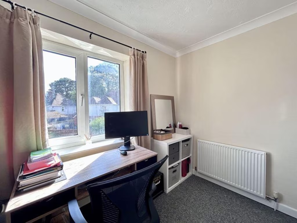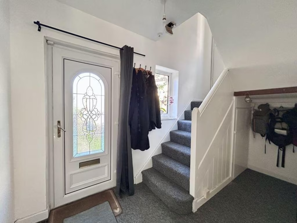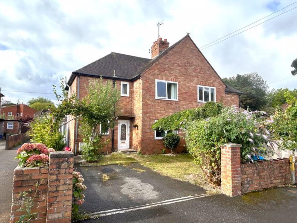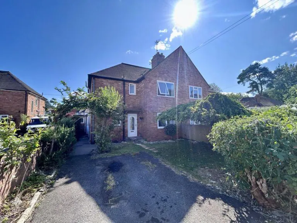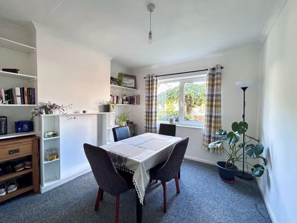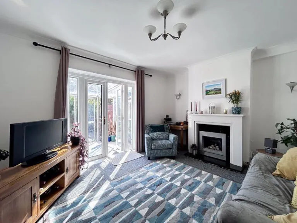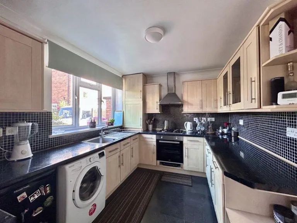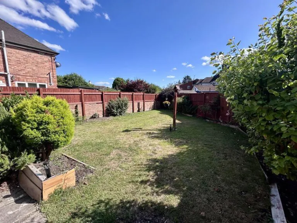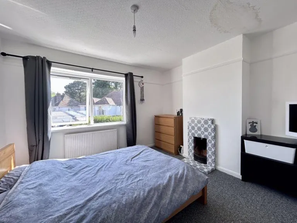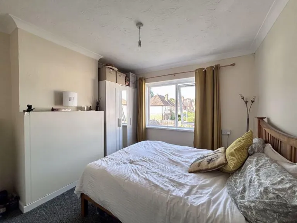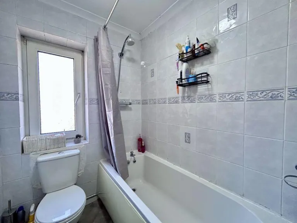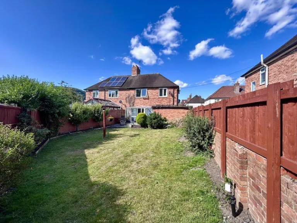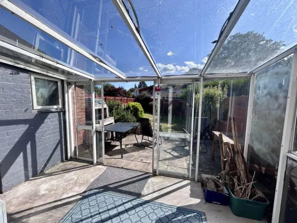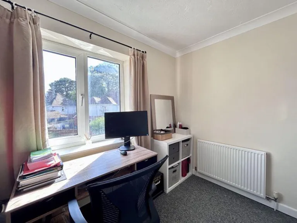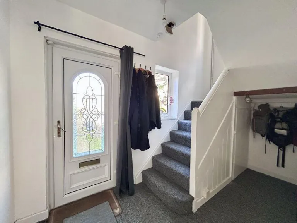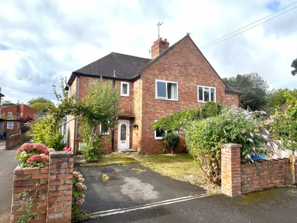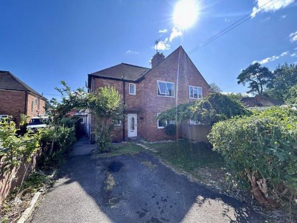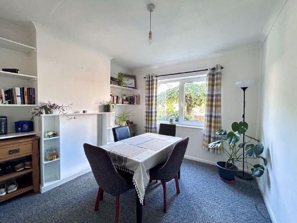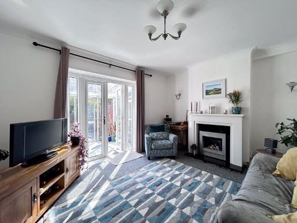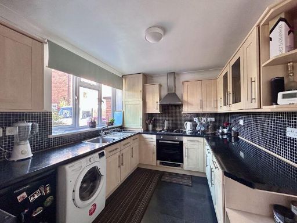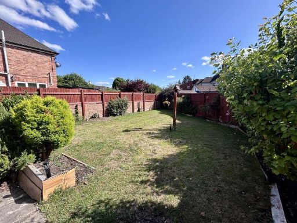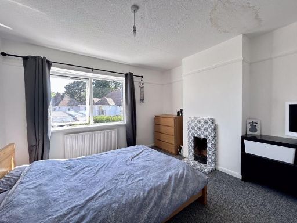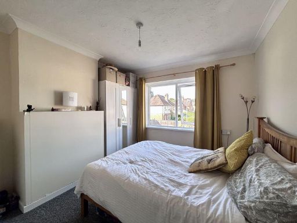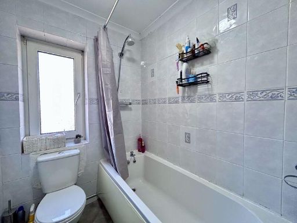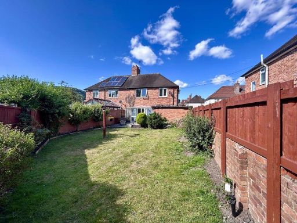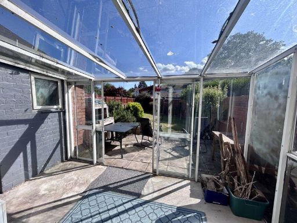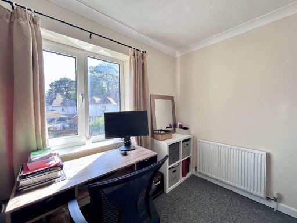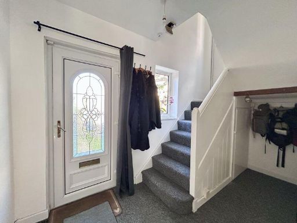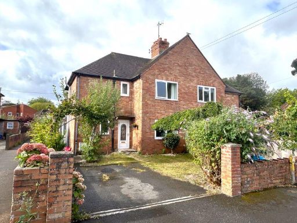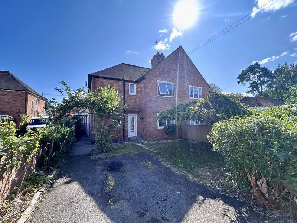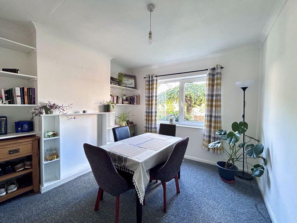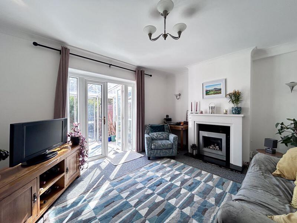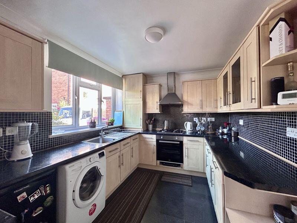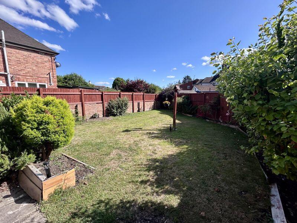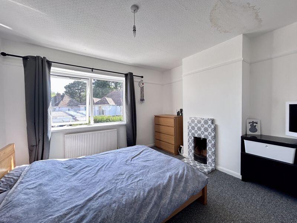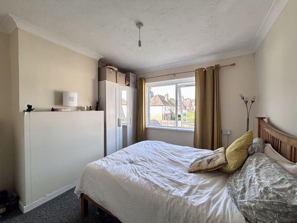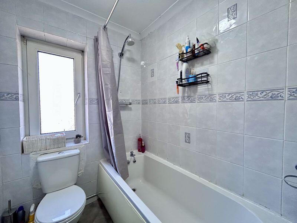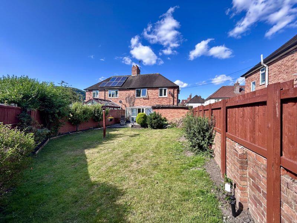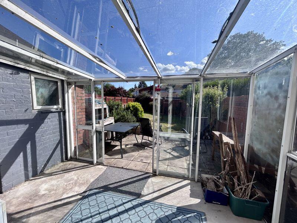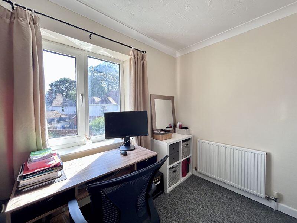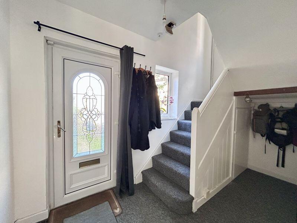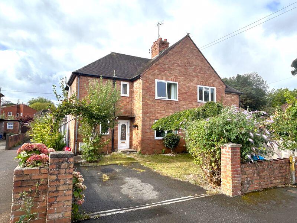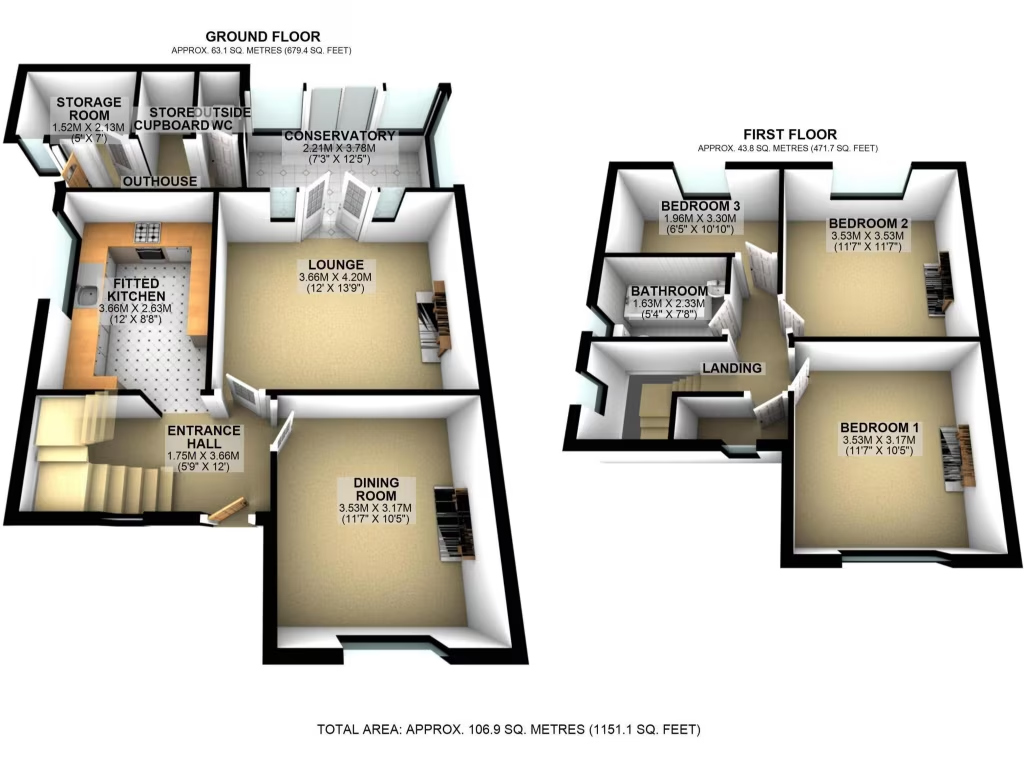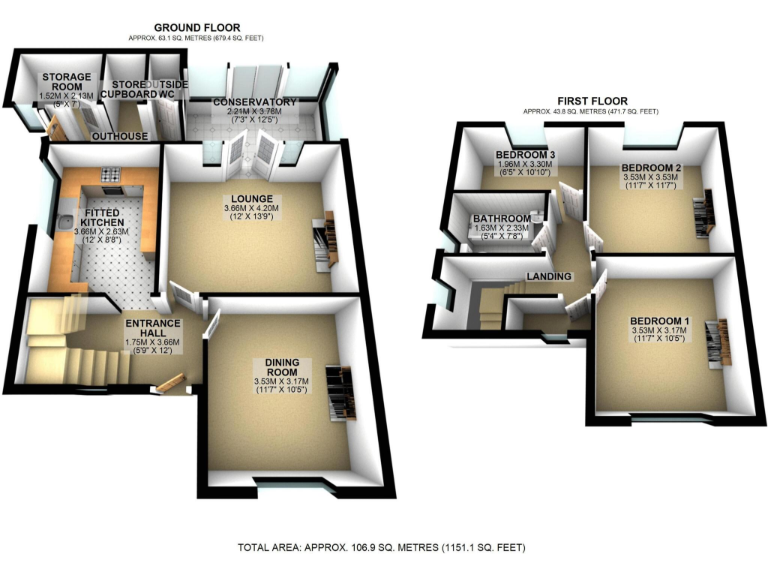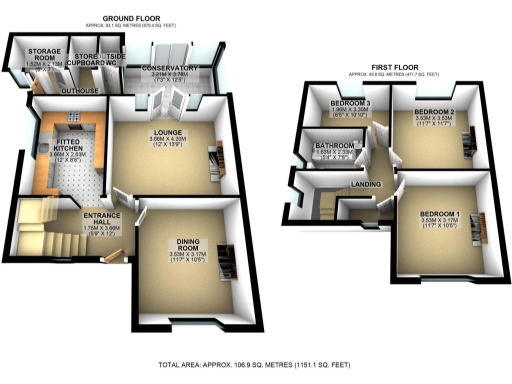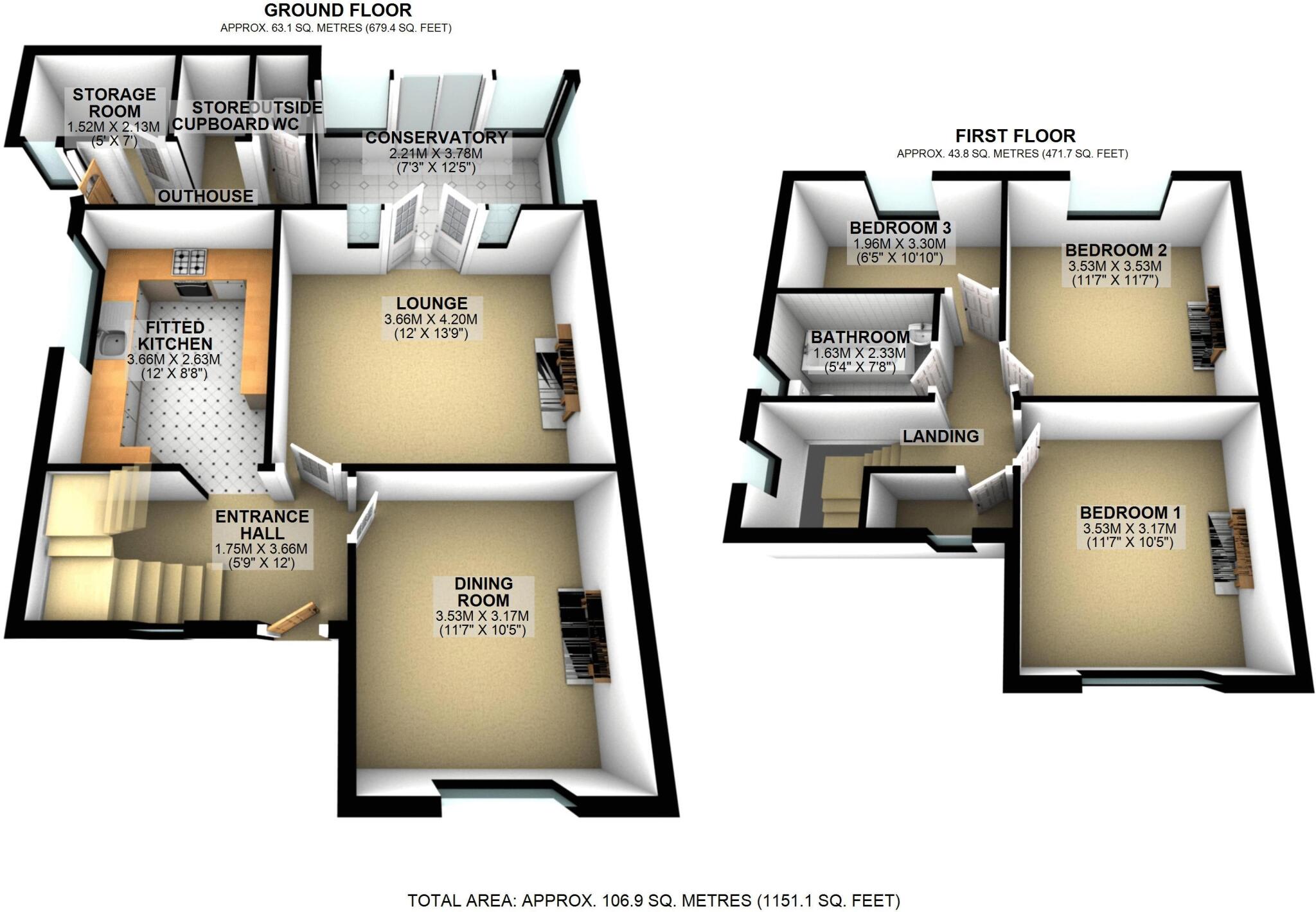Summary - 9 PARK COURT ABERGAVENNY NP7 5SR
3 bed 1 bath Semi-Detached
Spacious three-bed semi in cul-de-sac, short walk to town and south garden..
Three bedrooms with family bathroom upstairs
Set in a quiet cul-de-sac a level half-mile from Abergavenny town centre, this three-bedroom semi offers practical family living with good natural light and flexible space. The ground floor has two reception rooms, a fitted kitchen and a lean-to conservatory; upstairs are three bedrooms and a family bathroom. The south-facing rear garden is fully enclosed and benefits from two brick-built sheds and an outdoor WC.
Practical comforts include mains gas central heating, PVCu double glazing and driveway parking. The house dates from the late 1960s/early 1970s and presents sensible scope for updating and cosmetic improvement rather than a full renovation. The overall footprint is about 1,151 sq ft, freehold, with moderate council tax and no recorded flood risk.
Important considerations: the property sits in an area with higher crime statistics and marked deprivation locally, so buyers should factor this into location suitability. The home shows signs of general maintenance need typical of its age (external and garden repairs). It is a straightforward family home with good commuting connectivity and fast broadband, ideal for buyers prioritising space, a south garden and proximity to town amenities.
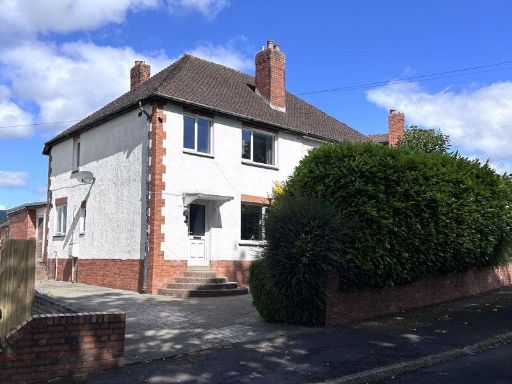 3 bedroom semi-detached house for sale in Highfield Crescent, Abergavenny, NP7 — £279,950 • 3 bed • 1 bath • 1077 ft²
3 bedroom semi-detached house for sale in Highfield Crescent, Abergavenny, NP7 — £279,950 • 3 bed • 1 bath • 1077 ft²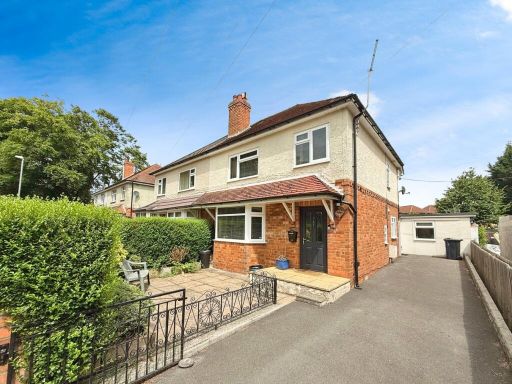 3 bedroom semi-detached house for sale in Park Lane, Abergavenny, NP7 — £385,000 • 3 bed • 1 bath • 1068 ft²
3 bedroom semi-detached house for sale in Park Lane, Abergavenny, NP7 — £385,000 • 3 bed • 1 bath • 1068 ft²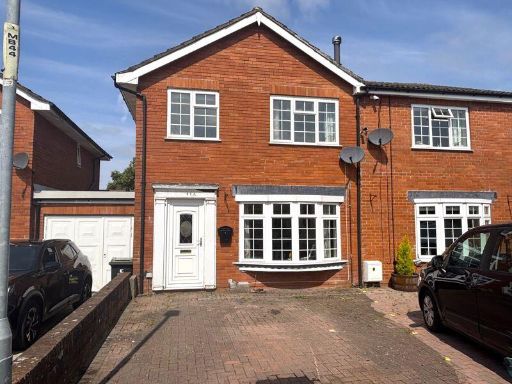 3 bedroom terraced house for sale in Croesonen Parc, Abergavenny, NP7 — £240,000 • 3 bed • 1 bath • 770 ft²
3 bedroom terraced house for sale in Croesonen Parc, Abergavenny, NP7 — £240,000 • 3 bed • 1 bath • 770 ft²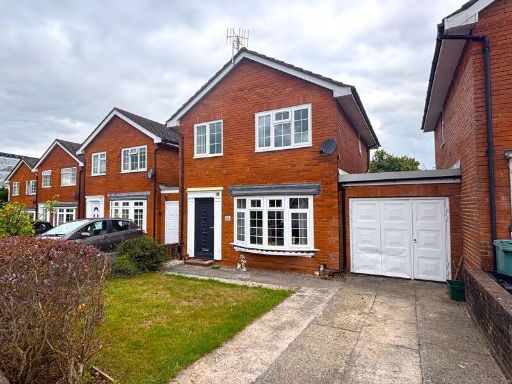 3 bedroom link detached house for sale in Croesonen Parc, Abergavenny, NP7 — £345,000 • 3 bed • 2 bath • 987 ft²
3 bedroom link detached house for sale in Croesonen Parc, Abergavenny, NP7 — £345,000 • 3 bed • 2 bath • 987 ft²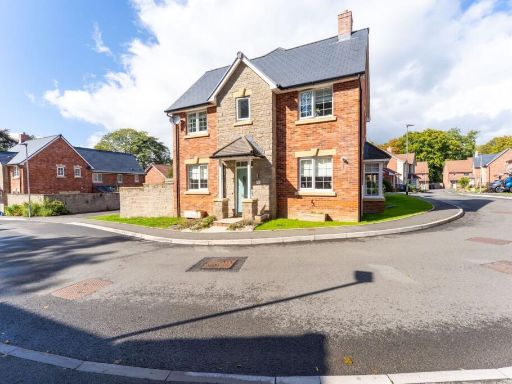 3 bedroom semi-detached house for sale in Clos Y Pinwydd, Abergavenny, NP7 — £395,000 • 3 bed • 2 bath • 855 ft²
3 bedroom semi-detached house for sale in Clos Y Pinwydd, Abergavenny, NP7 — £395,000 • 3 bed • 2 bath • 855 ft²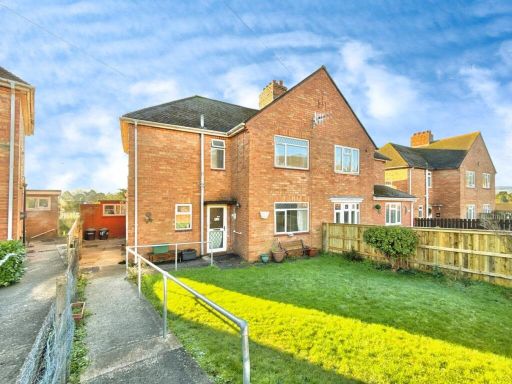 3 bedroom semi-detached house for sale in Highfield Crescent, Abergavenny, NP7 — £259,950 • 3 bed • 1 bath • 1005 ft²
3 bedroom semi-detached house for sale in Highfield Crescent, Abergavenny, NP7 — £259,950 • 3 bed • 1 bath • 1005 ft²