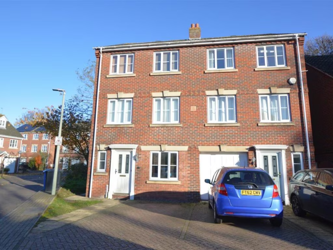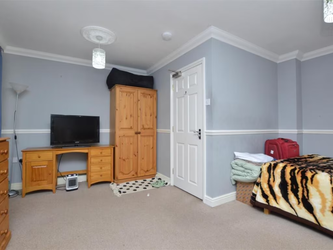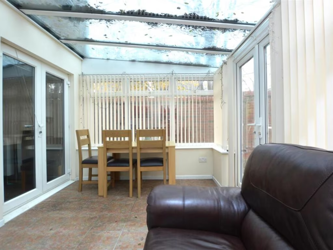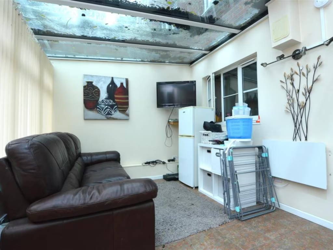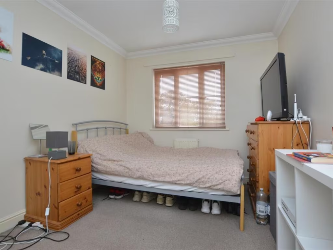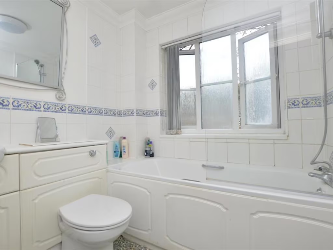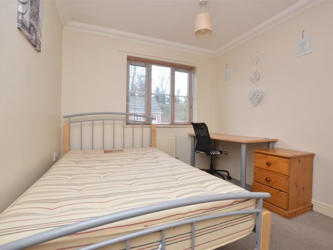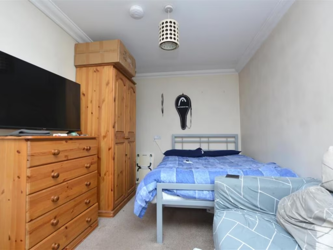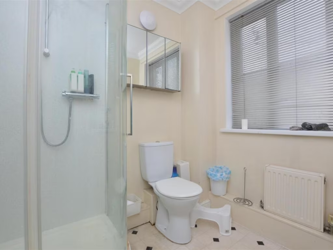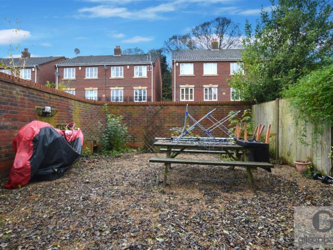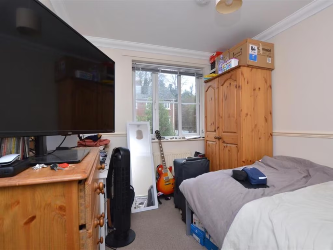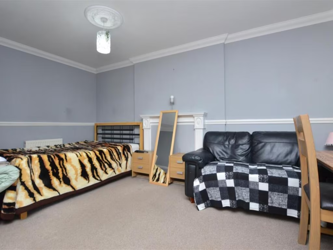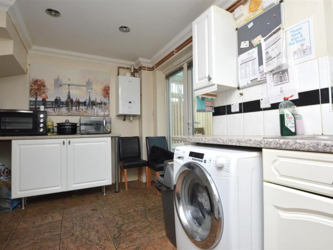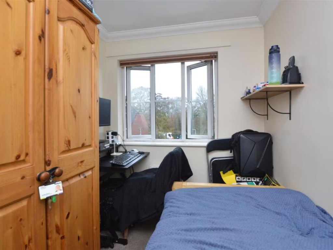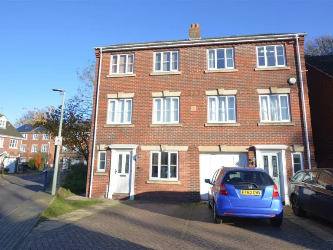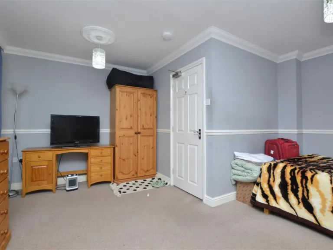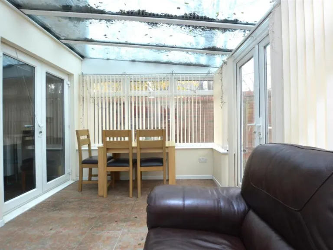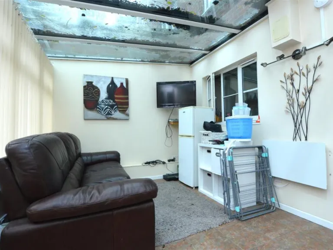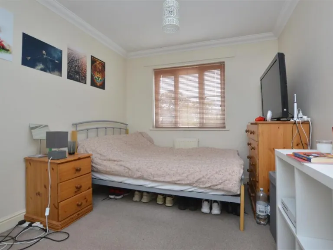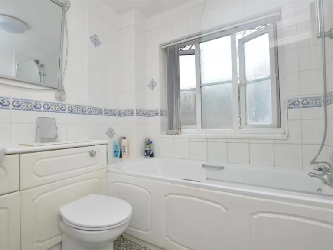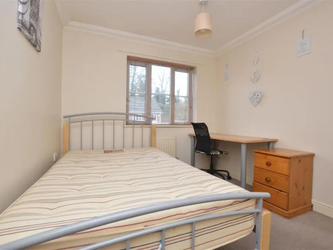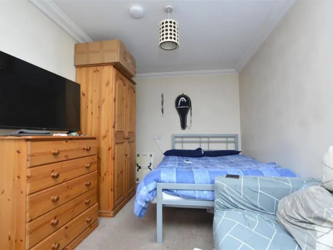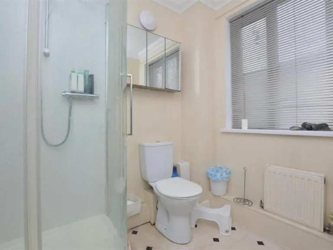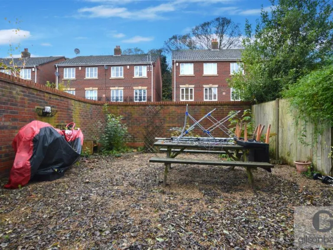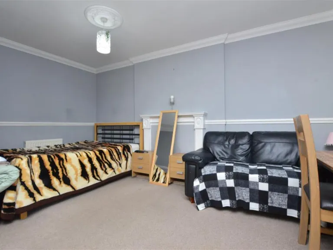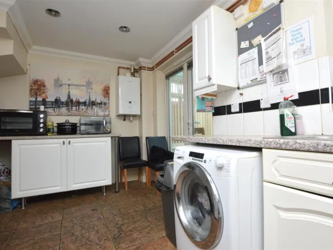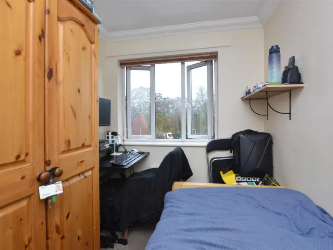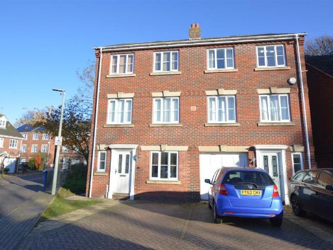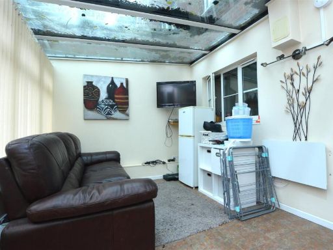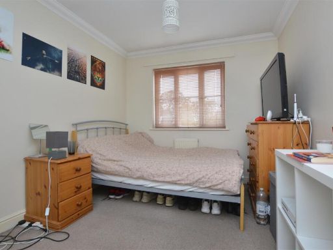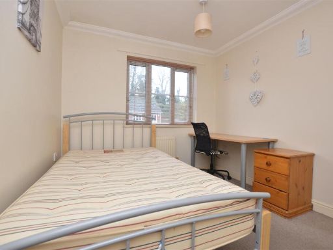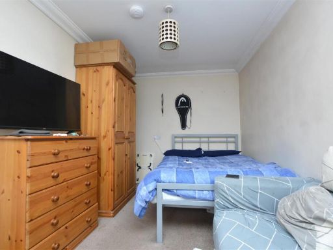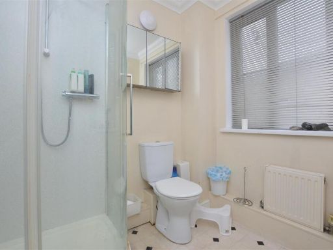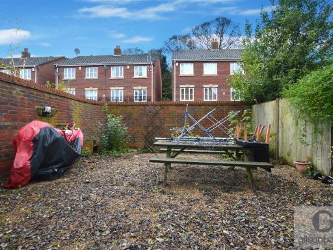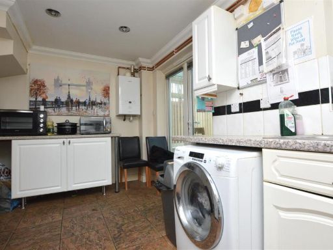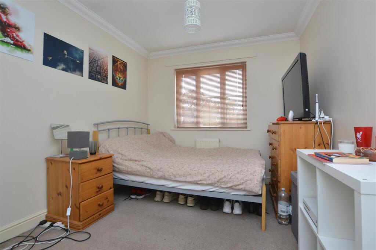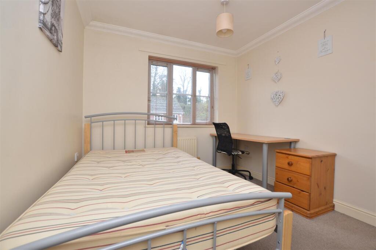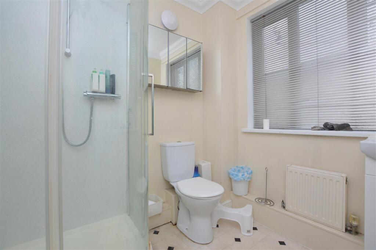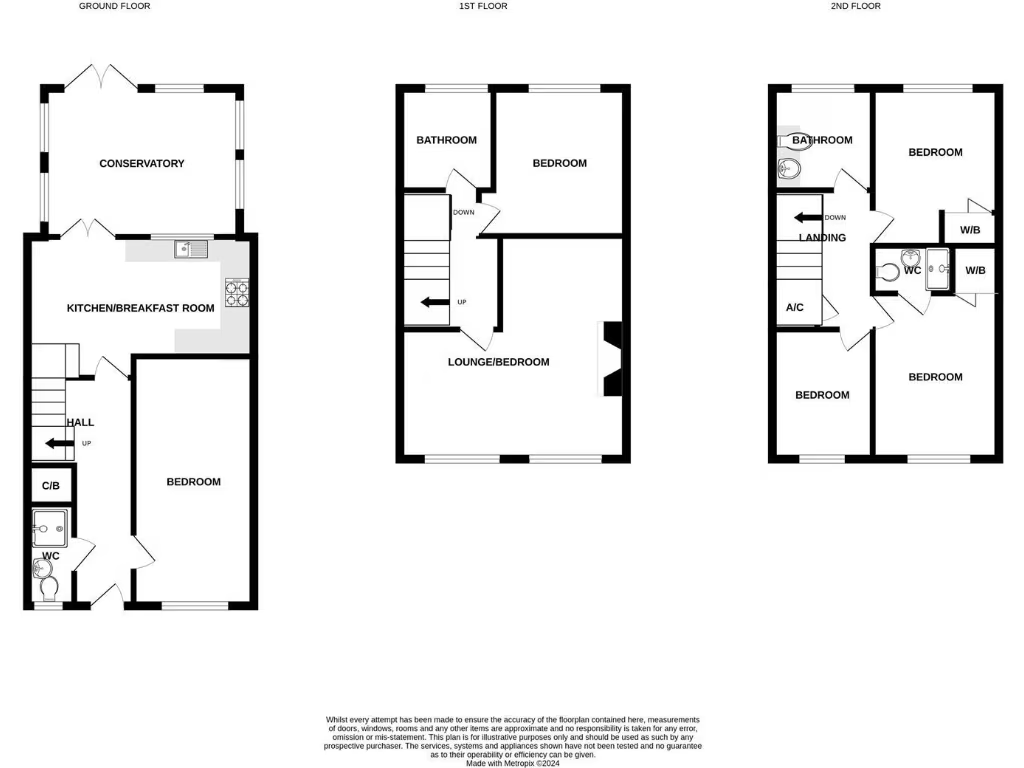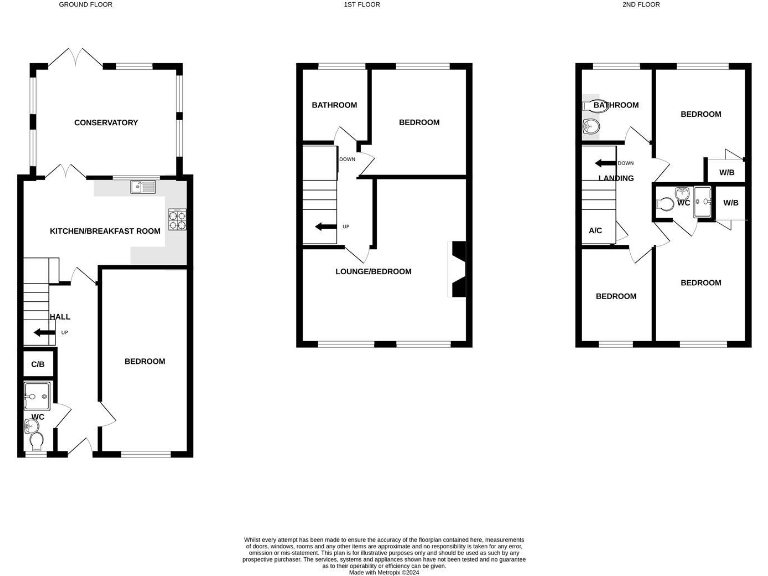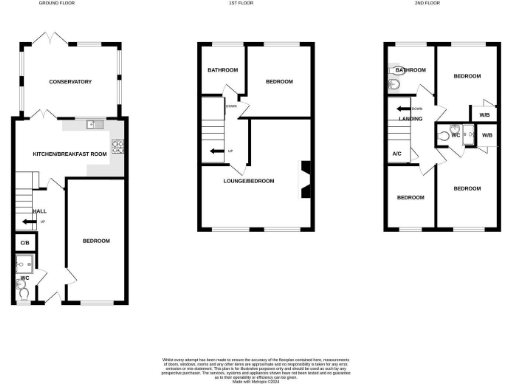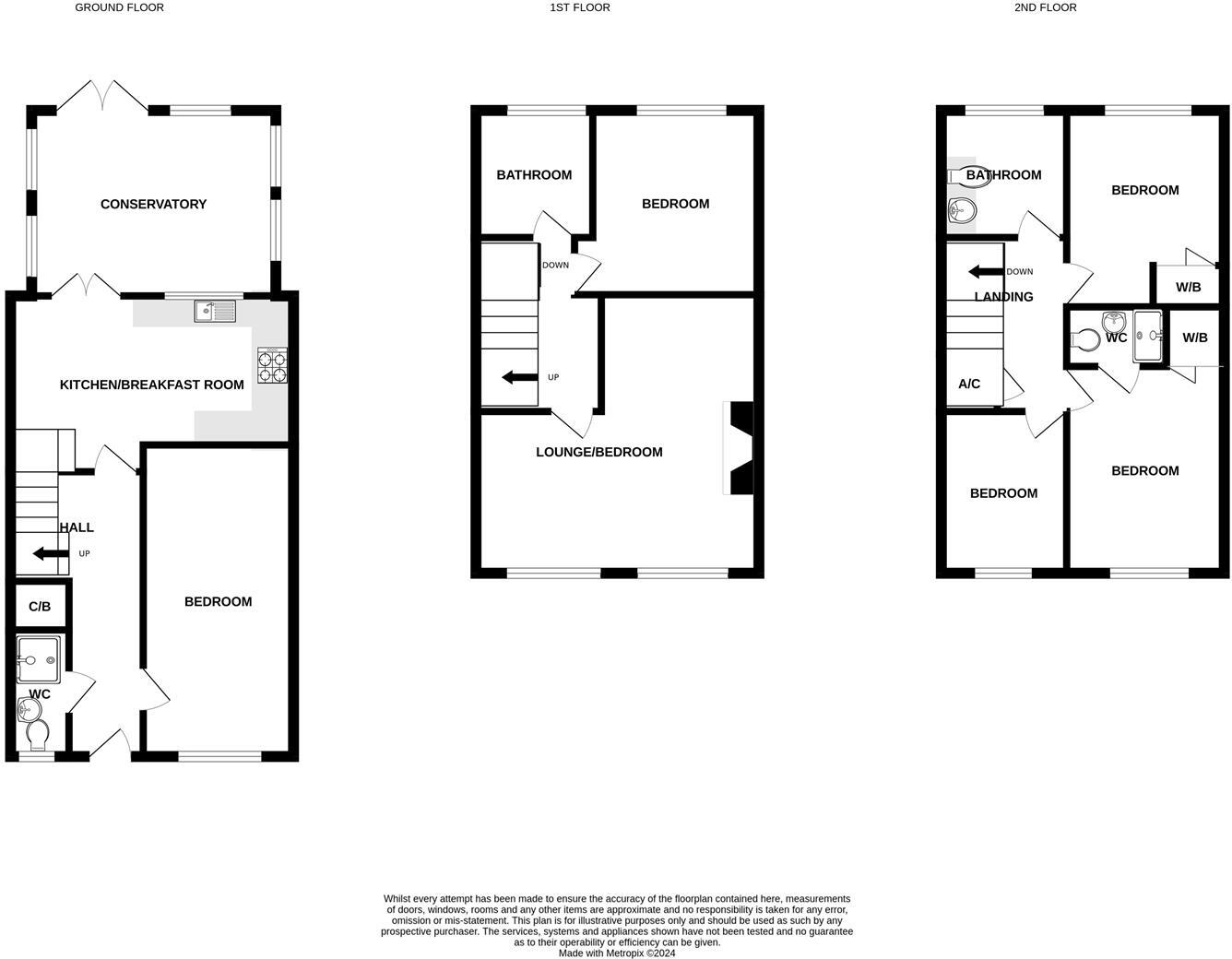Summary - 4 LIME KILN MEWS NORWICH NR3 2ET
6 bed 4 bath Semi-Detached
Six beds, three baths, off-street parking — strong rental potential near Norwich centre.
6 bedrooms across three storeys, flexible for HMO or family use
A substantial three-storey semi-detached townhouse offering flexible 5/6 bedroom accommodation across 1,185 sq ft. The property has been a long‑term successful rental and suits investors seeking immediate income or buyers wanting a large family home close to the city. Practical features include off‑street parking, a conservatory that floods the ground floor with light, an enclosed low‑maintenance rear garden and three bathrooms including an en‑suite.
Built around 1996–2002 and with double glazing and gas central heating, the home is broadly modern in style and ready for continued rental use or straightforward reconfiguration into sole-occupier accommodation. The layout includes a ground‑floor kitchen and conservatory, two bedrooms and a shower room on the first floor, and three further bedrooms (one en‑suite) plus a bathroom on the second floor.
Notable considerations: the smallest bedroom has been reported as currently too small for a six‑bed HMO licence, though an existing tenant remains in situ under local agreement. The property sits in an area of higher crime and very high deprivation; these local factors should be weighed against the strong rental demand close to Norwich city centre. Overall, the house represents a clear investment opportunity or a roomy family house with some licensing and local-market factors to review.
Viewings are recommended for buyers wanting an income-producing asset near transport links and amenities, or for families seeking a spacious, well-lit home with scope to personalise and reconfigure internal space.
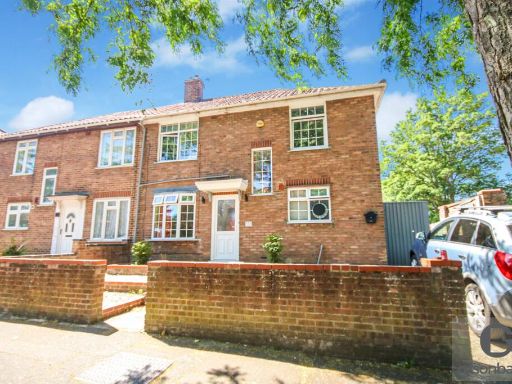 6 bedroom semi-detached house for sale in Cadge Road, Norwich, NR5 — £300,000 • 6 bed • 3 bath • 1034 ft²
6 bedroom semi-detached house for sale in Cadge Road, Norwich, NR5 — £300,000 • 6 bed • 3 bath • 1034 ft²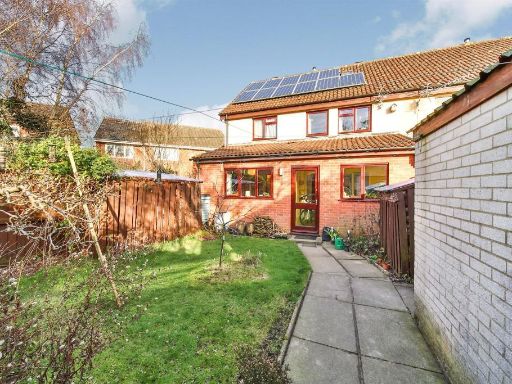 5 bedroom house for sale in West Norwich, NR5 — £265,000 • 5 bed • 1 bath • 1353 ft²
5 bedroom house for sale in West Norwich, NR5 — £265,000 • 5 bed • 1 bath • 1353 ft²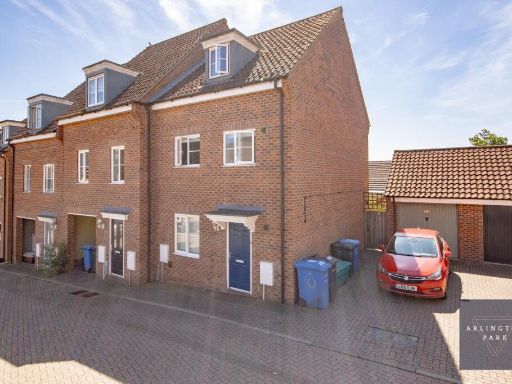 4 bedroom semi-detached house for sale in Attoe Walk, Norwich, NR3 — £300,000 • 4 bed • 2 bath • 1189 ft²
4 bedroom semi-detached house for sale in Attoe Walk, Norwich, NR3 — £300,000 • 4 bed • 2 bath • 1189 ft²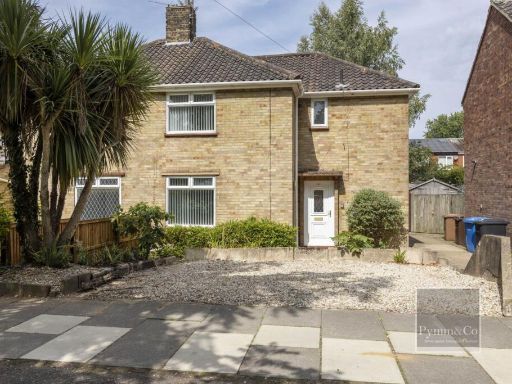 5 bedroom semi-detached house for sale in The Avenues, Norwich, NR4 — £325,000 • 5 bed • 1 bath • 936 ft²
5 bedroom semi-detached house for sale in The Avenues, Norwich, NR4 — £325,000 • 5 bed • 1 bath • 936 ft²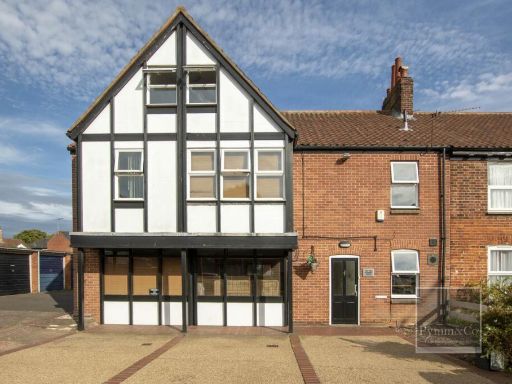 8 bedroom semi-detached house for sale in City Road, Norwich, NR1 — £595,000 • 8 bed • 7 bath • 1849 ft²
8 bedroom semi-detached house for sale in City Road, Norwich, NR1 — £595,000 • 8 bed • 7 bath • 1849 ft²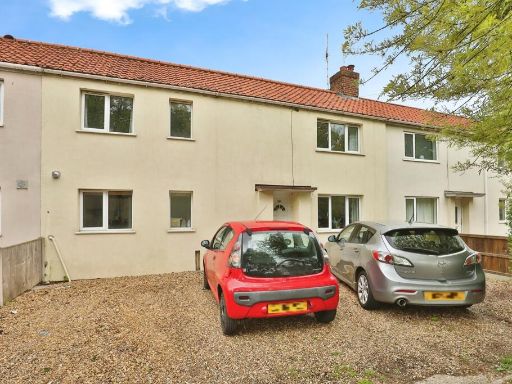 6 bedroom terraced house for sale in Bowthorpe Road, Norwich, NR5 — £350,000 • 6 bed • 2 bath • 1217 ft²
6 bedroom terraced house for sale in Bowthorpe Road, Norwich, NR5 — £350,000 • 6 bed • 2 bath • 1217 ft²