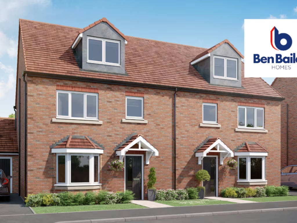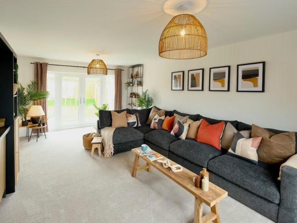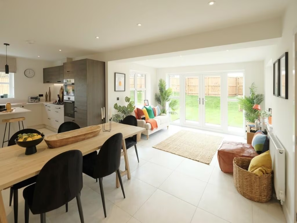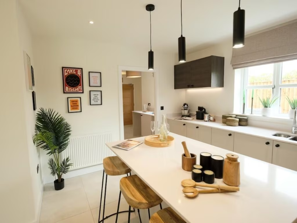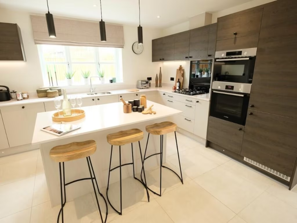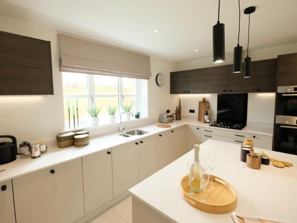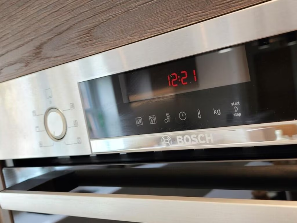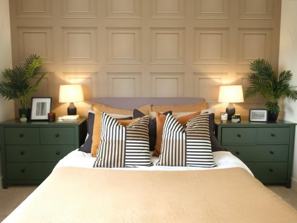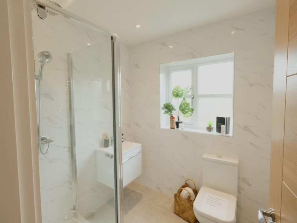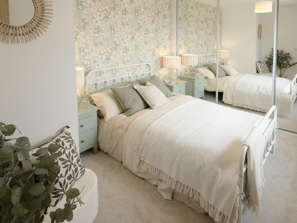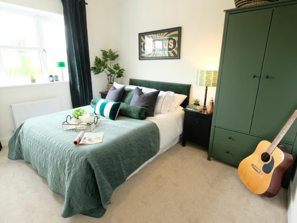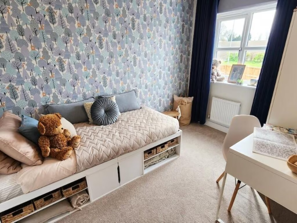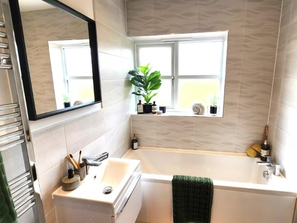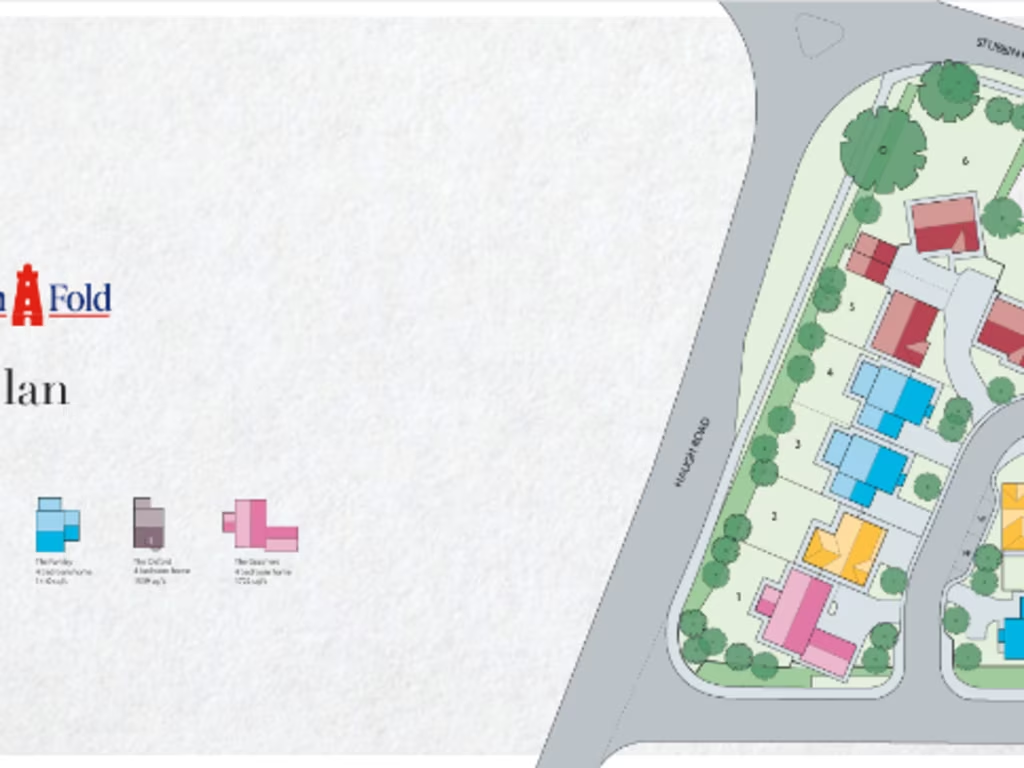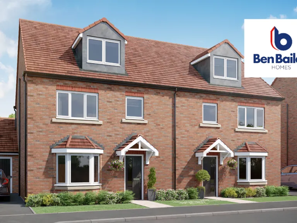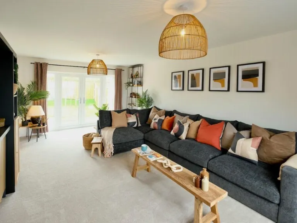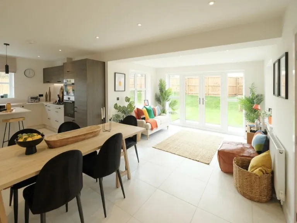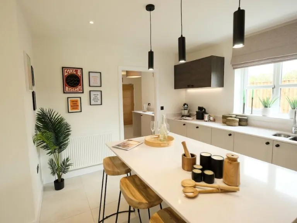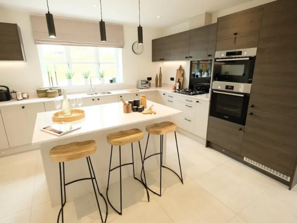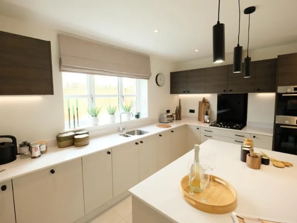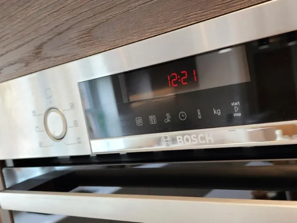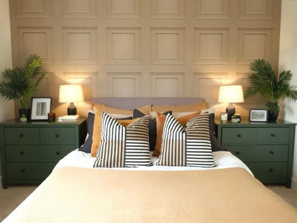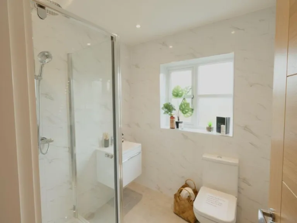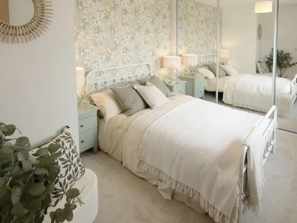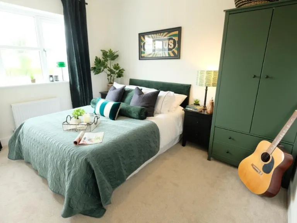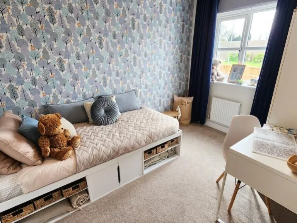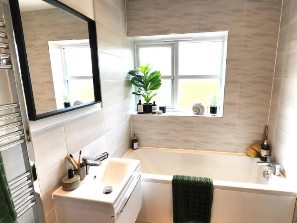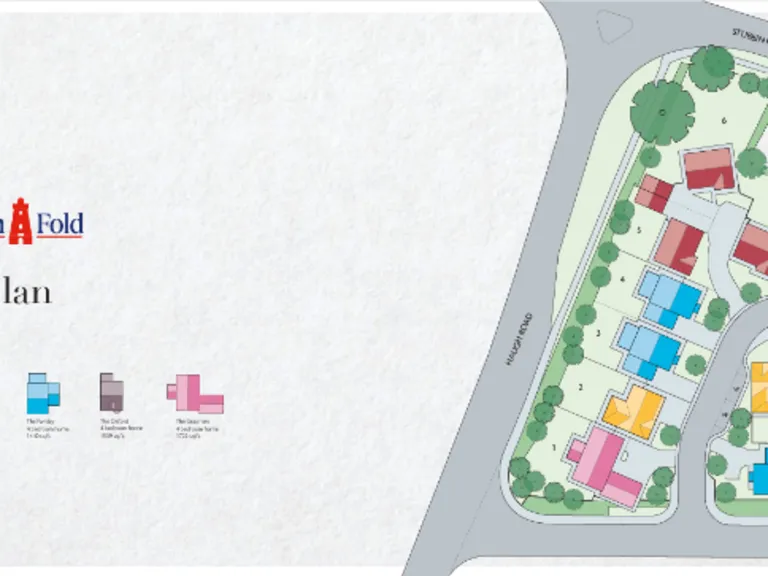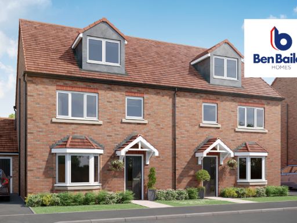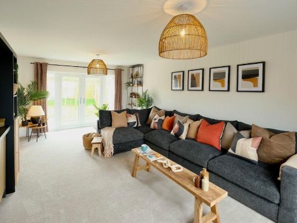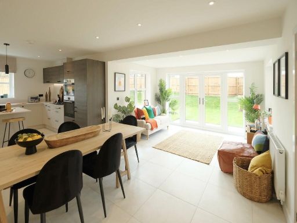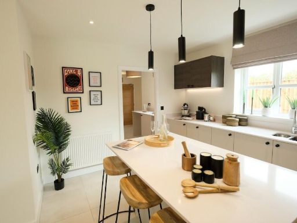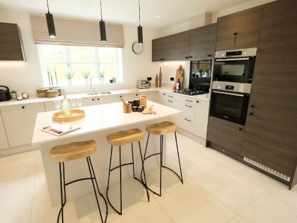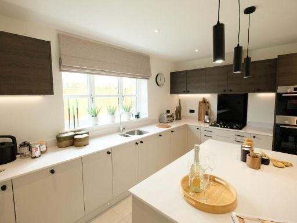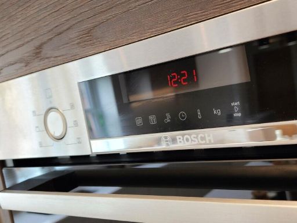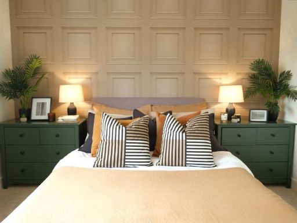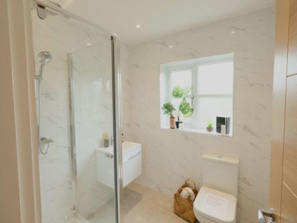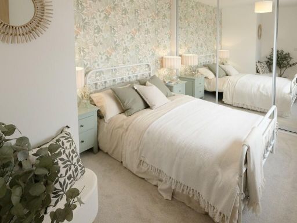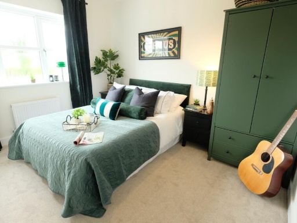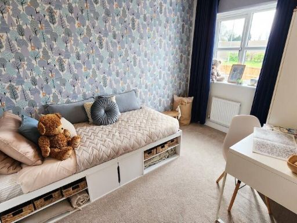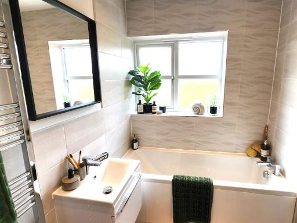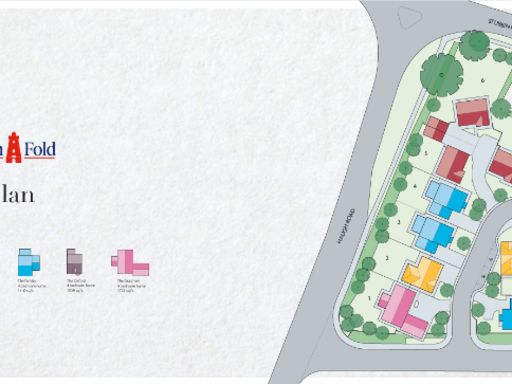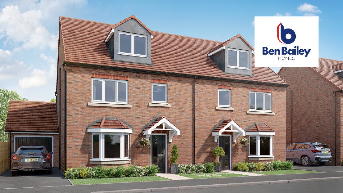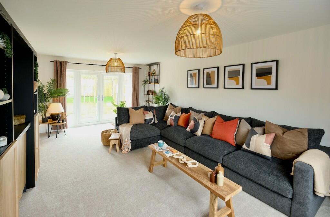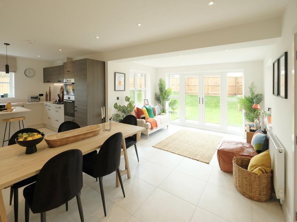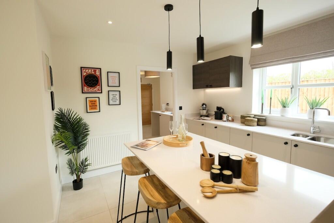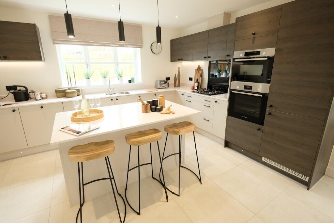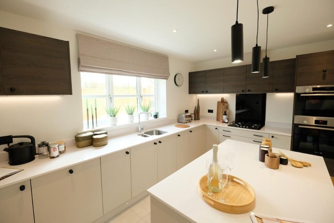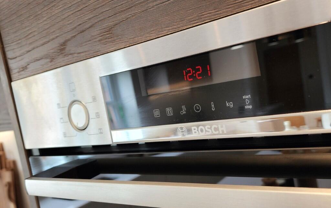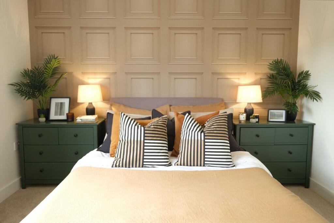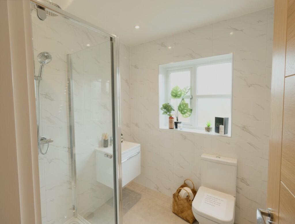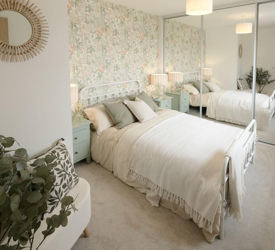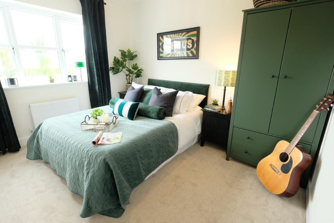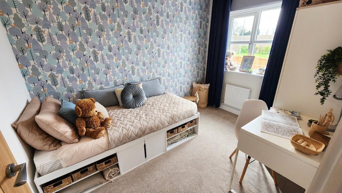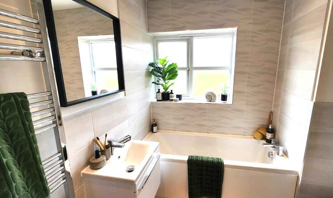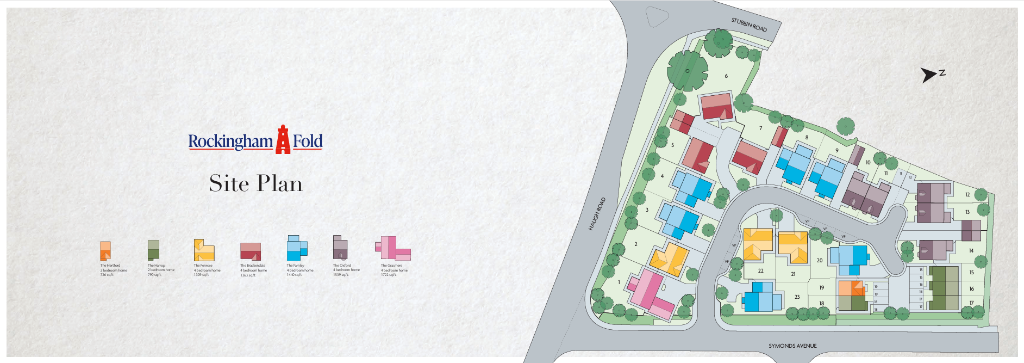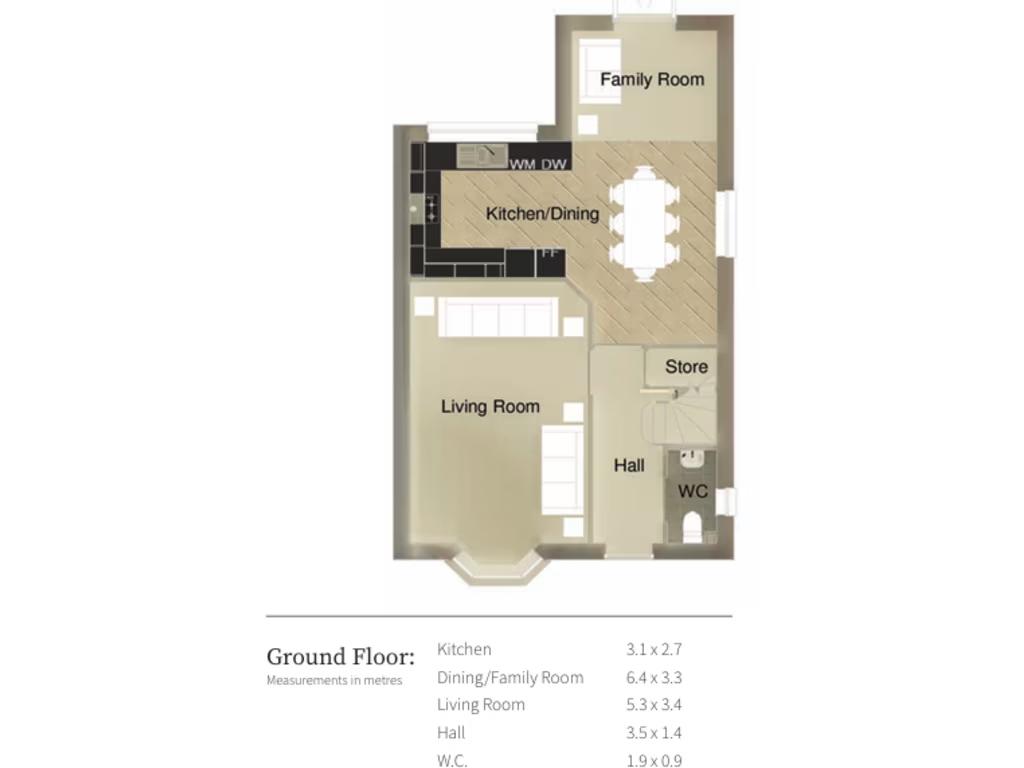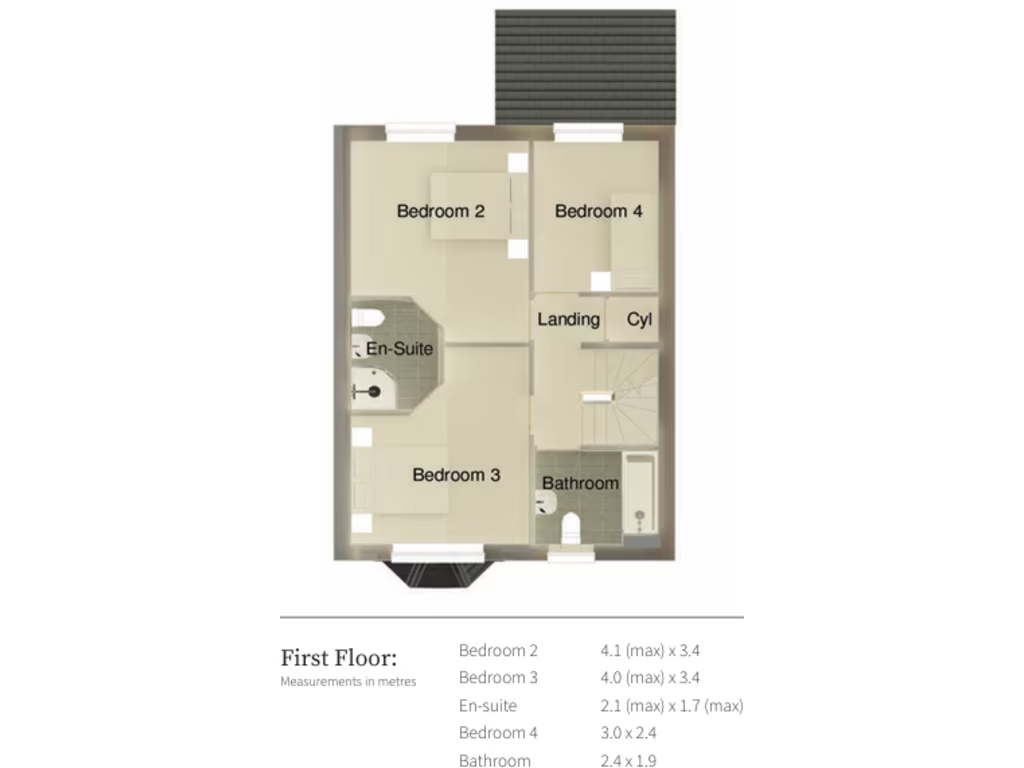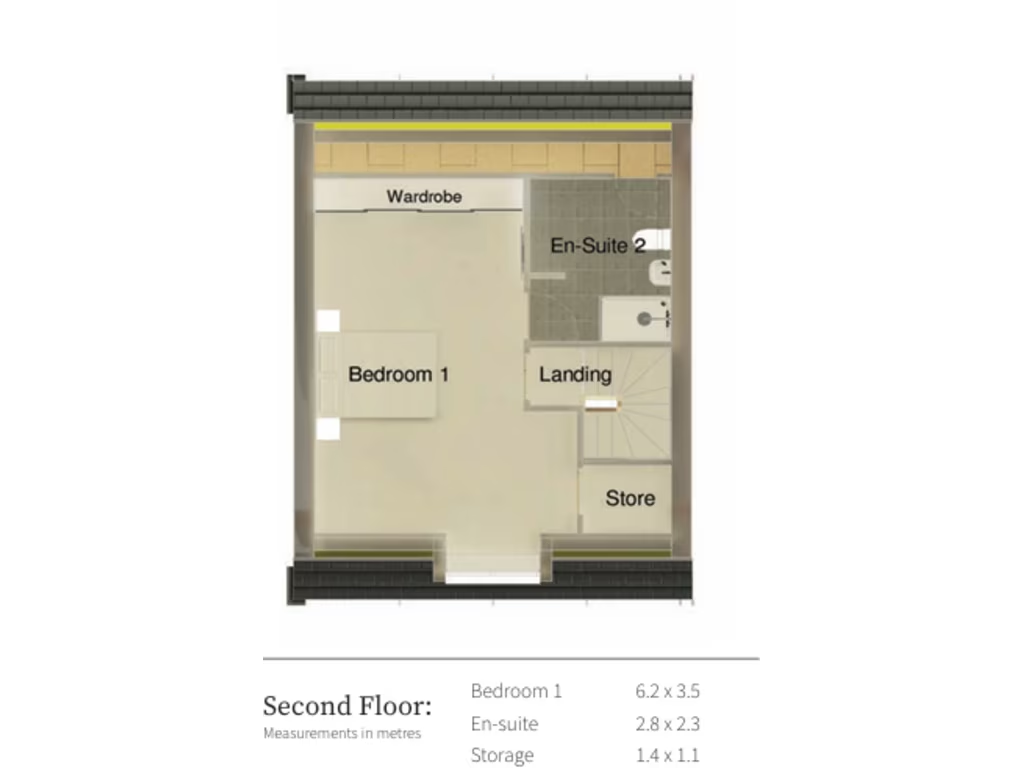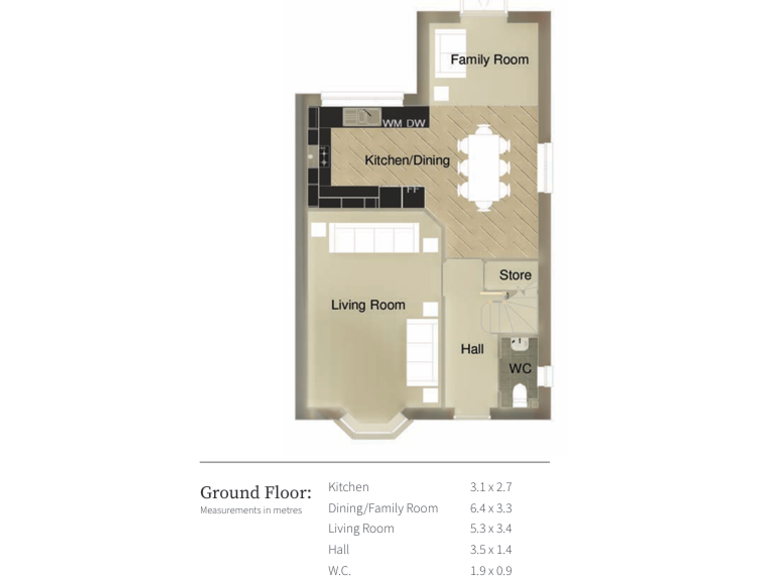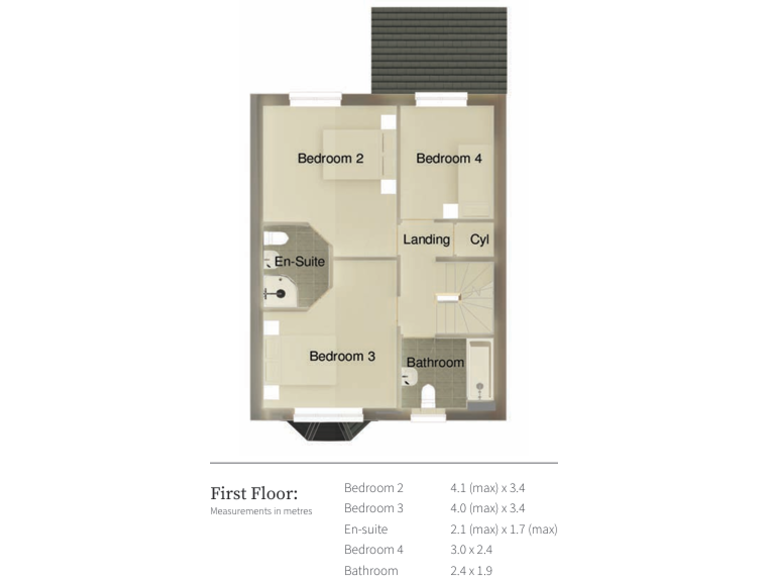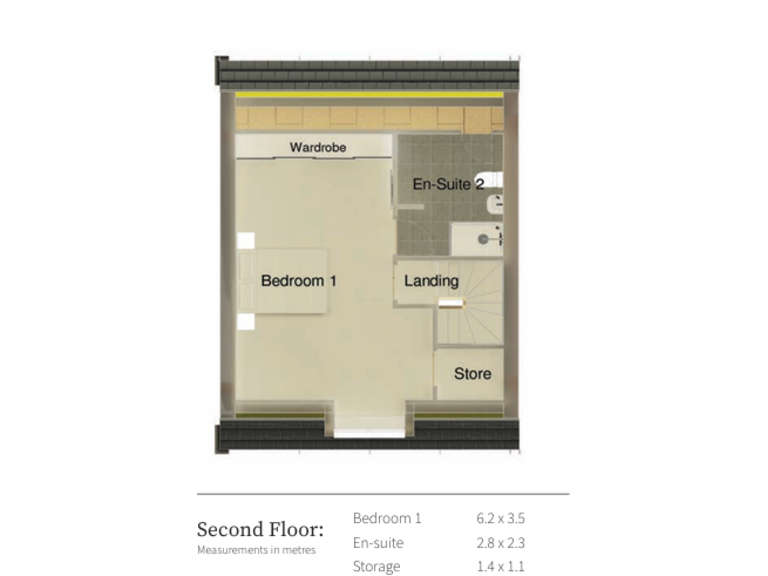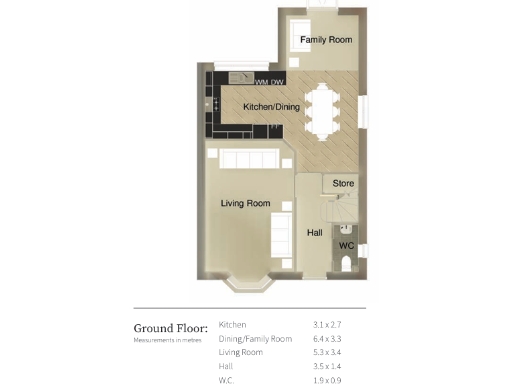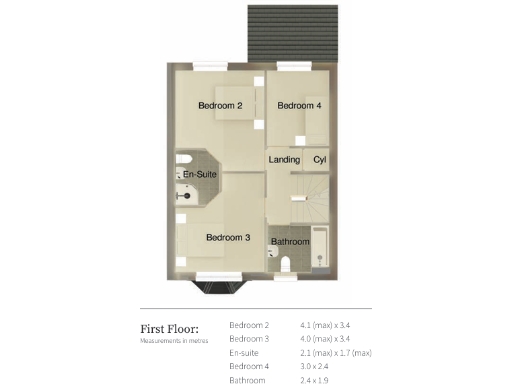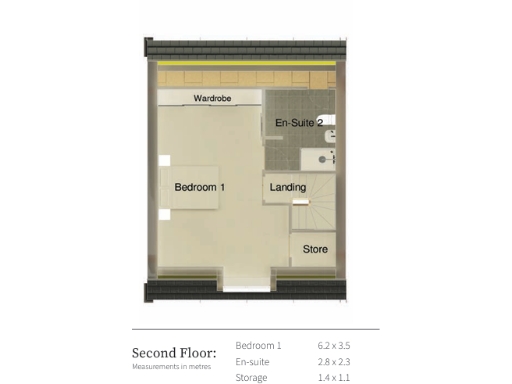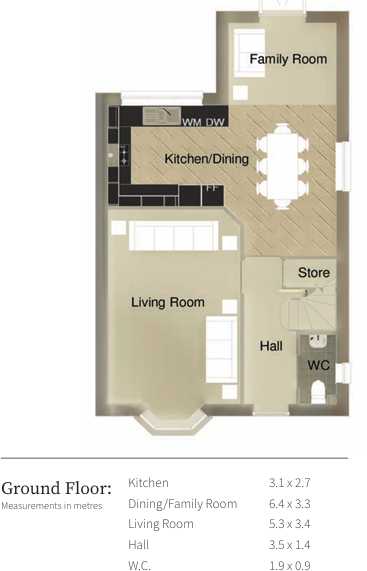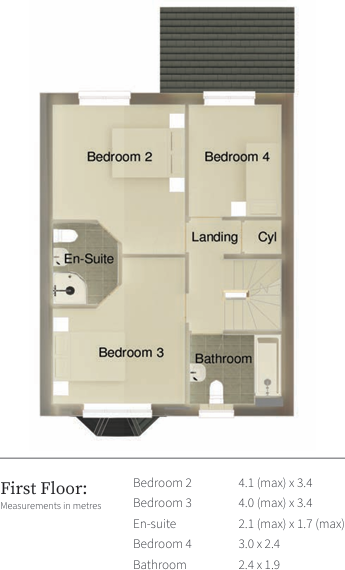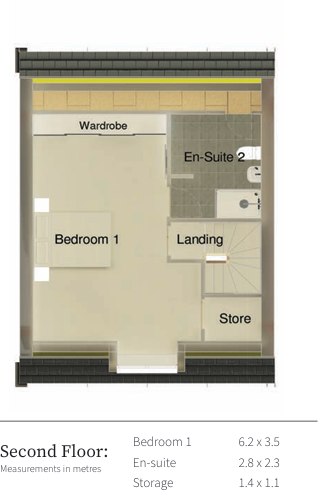Summary - Symonds Avenue, Rotherham, South Yorkshire, S62 S62 7LU
4 bed 3 bath Semi-Detached
Energy-efficient family living with high-spec finishes and practical storage.
4 bedrooms and 3 bathrooms across three floors
Open-plan kitchen/family area with French doors to garden
High-spec fixtures: Omega kitchen, Bosch appliances, full flooring
Energy-efficient build with EV charging and full fibre broadband
Small-to-average plot and garden, modest outdoor space
Above-average local crime and very deprived wider area
Driveway parking; garage only on some designated plots
Full stamp duty paid on this plot; limited availability
This four-bedroom, three-bath new-build semi-detached home at Rockingham Fold is designed for modern family living. The Oxford layout offers an open-plan kitchen/family area with French doors to a modest rear garden, a spacious lounge, a separate laundry room and practical storage across three floors. High-spec finishes include British-made Omega kitchens, Bosch integrated appliances and a full flooring package included as standard.
Energy efficiency is a genuine selling point: high insulation, robust double glazing, draught proofing and an EV charging point are fitted as standard, with the developer estimating typical heating savings of around £2,500 a year. The home is move-in ready with turf, fencing and a paved area; parking is provided by a substantial driveway and some plots include a garage.
Be aware of the local context: the wider area is described as very deprived with above-average crime levels — important for buyers to consider when planning safety measures and resale prospects. Plot sizes and gardens are small-to-average, so outdoor space is modest compared with larger suburban homes. Garage provision is plot-dependent (detached garages on plots 10 and 13 only).
Availability is limited on this exclusive 23-home development (around 70% reserved). The developer is offering full stamp duty paid on this plot and a showhome is open for viewing; buyers looking for a contemporary, energy-efficient family home close to schools should consider an early viewing to assess suitability.
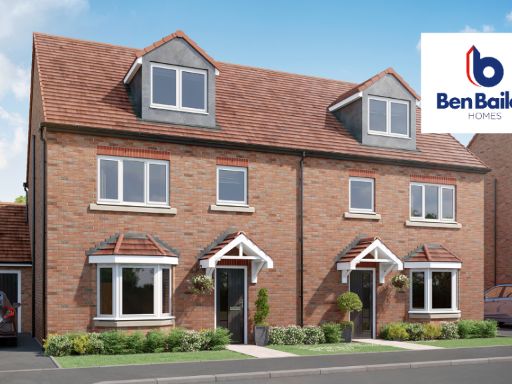 4 bedroom semi-detached house for sale in Symonds Avenue, Rotherham, South Yorkshire, S62 — £349,950 • 4 bed • 3 bath • 1539 ft²
4 bedroom semi-detached house for sale in Symonds Avenue, Rotherham, South Yorkshire, S62 — £349,950 • 4 bed • 3 bath • 1539 ft²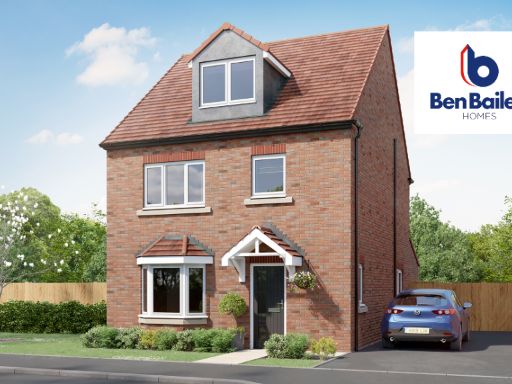 4 bedroom detached house for sale in Rockingham Fold, Symonds Avenue, Rotherham, S62 — £384,950 • 4 bed • 3 bath • 1539 ft²
4 bedroom detached house for sale in Rockingham Fold, Symonds Avenue, Rotherham, S62 — £384,950 • 4 bed • 3 bath • 1539 ft²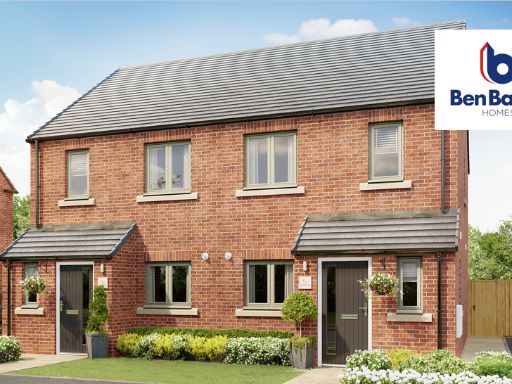 2 bedroom semi-detached house for sale in Rockingham Fold, Symonds Avenue, Rotherham, S62 — £204,950 • 2 bed • 2 bath • 720 ft²
2 bedroom semi-detached house for sale in Rockingham Fold, Symonds Avenue, Rotherham, S62 — £204,950 • 2 bed • 2 bath • 720 ft²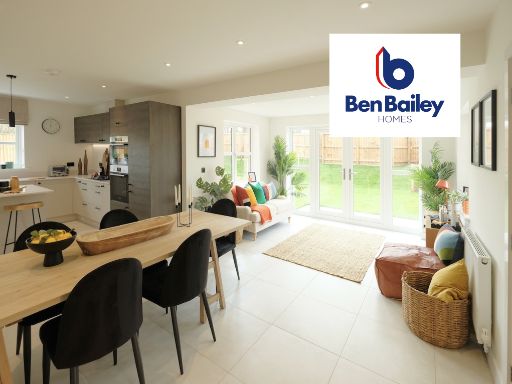 4 bedroom detached house for sale in Rockingham Fold, Symonds Avenue, Rotherham, S62 — £494,950 • 4 bed • 3 bath • 1722 ft²
4 bedroom detached house for sale in Rockingham Fold, Symonds Avenue, Rotherham, S62 — £494,950 • 4 bed • 3 bath • 1722 ft²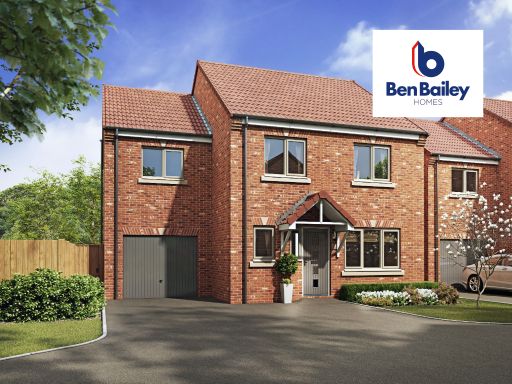 4 bedroom detached house for sale in Rockingham Fold, Symonds Avenue, Rotherham, S62 — £399,950 • 4 bed • 3 bath • 1440 ft²
4 bedroom detached house for sale in Rockingham Fold, Symonds Avenue, Rotherham, S62 — £399,950 • 4 bed • 3 bath • 1440 ft²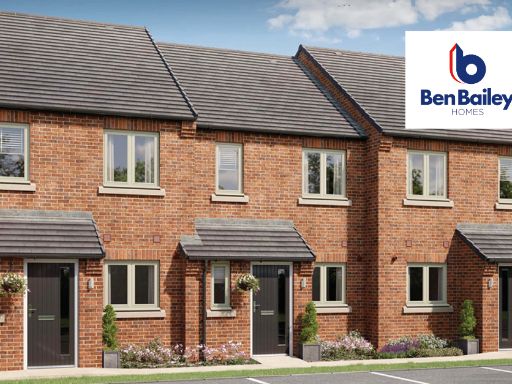 2 bedroom semi-detached house for sale in Rockingham Fold, Symonds Avenue, Rotherham, S62 — £214,950 • 2 bed • 2 bath • 790 ft²
2 bedroom semi-detached house for sale in Rockingham Fold, Symonds Avenue, Rotherham, S62 — £214,950 • 2 bed • 2 bath • 790 ft²