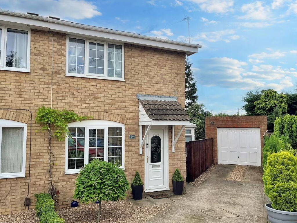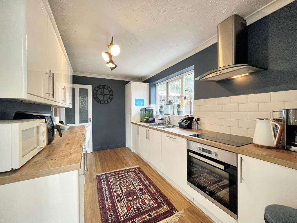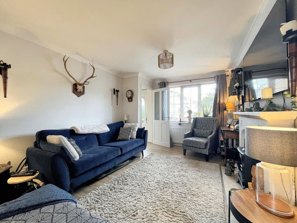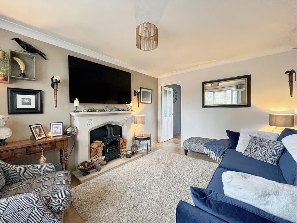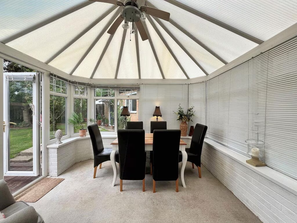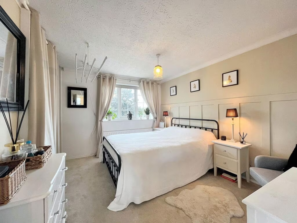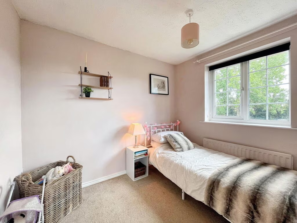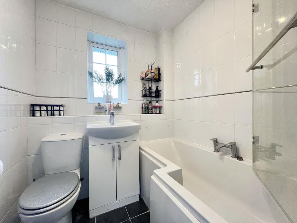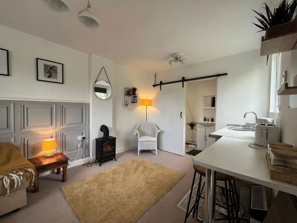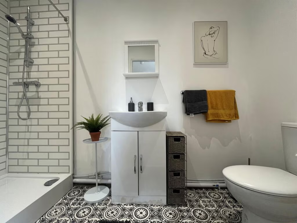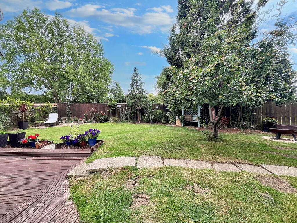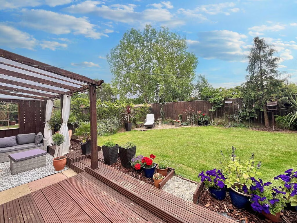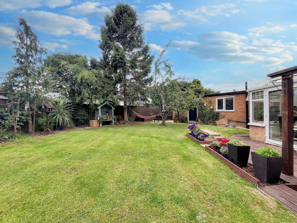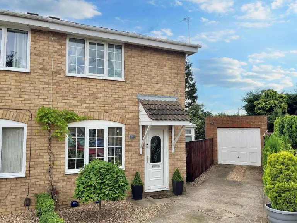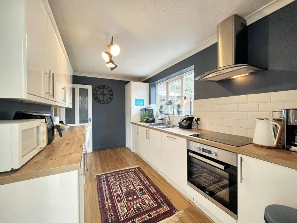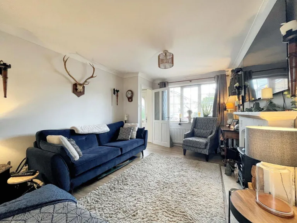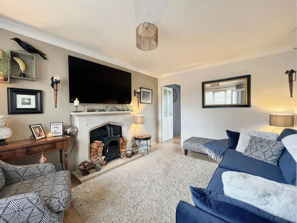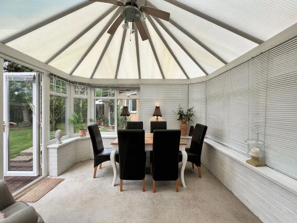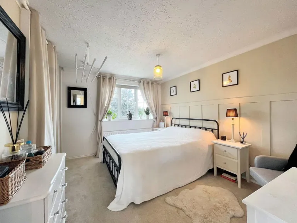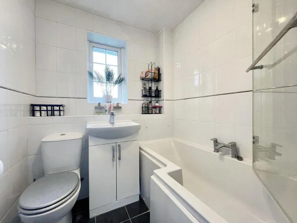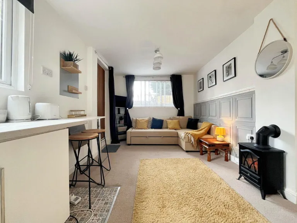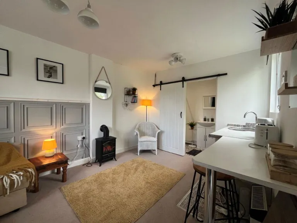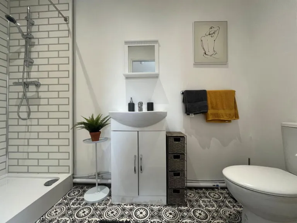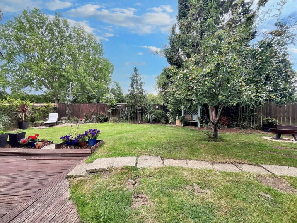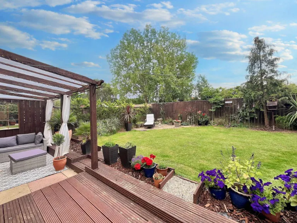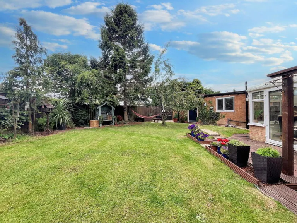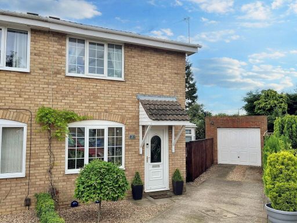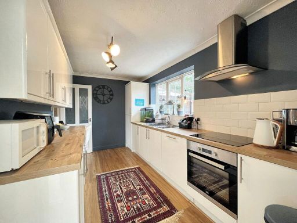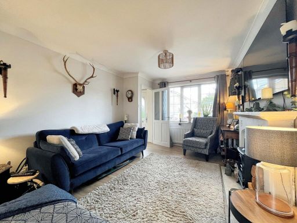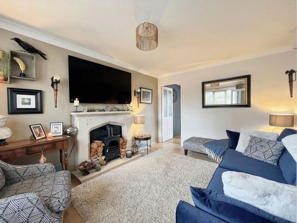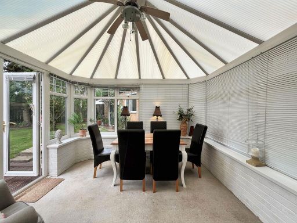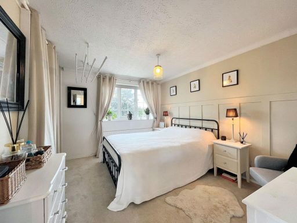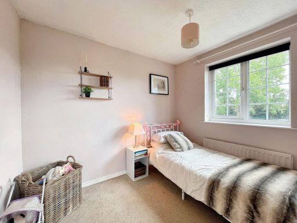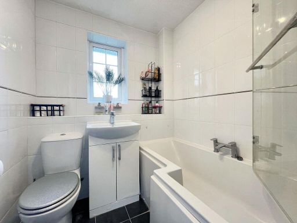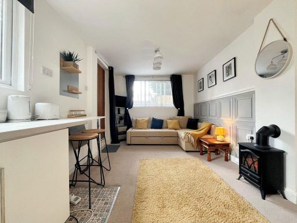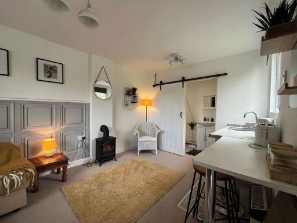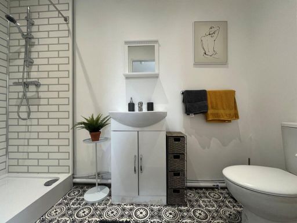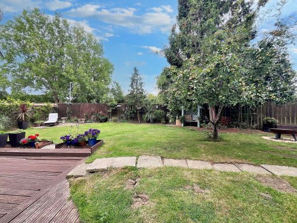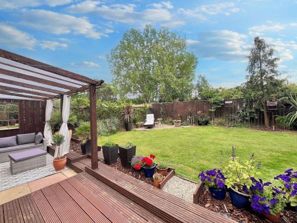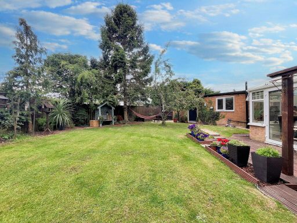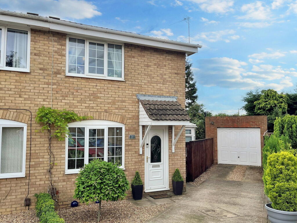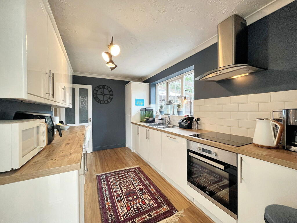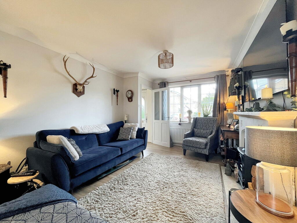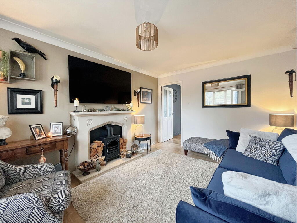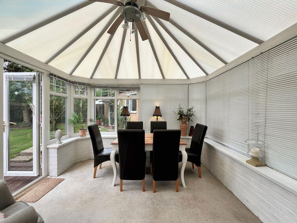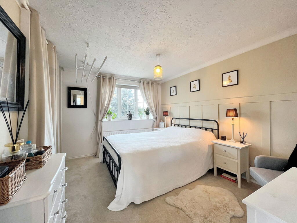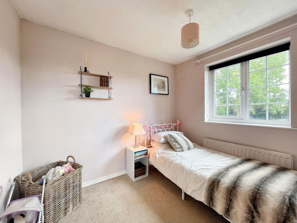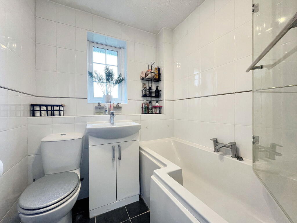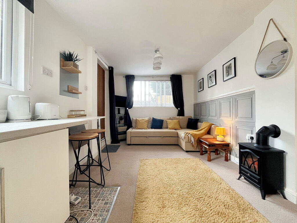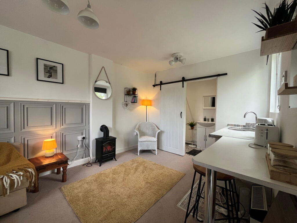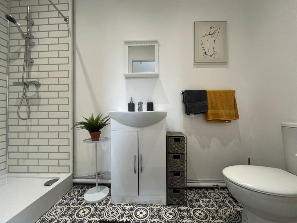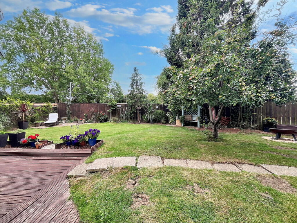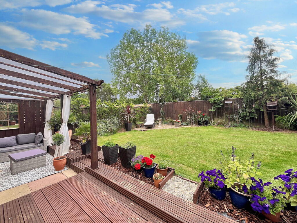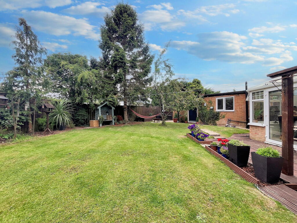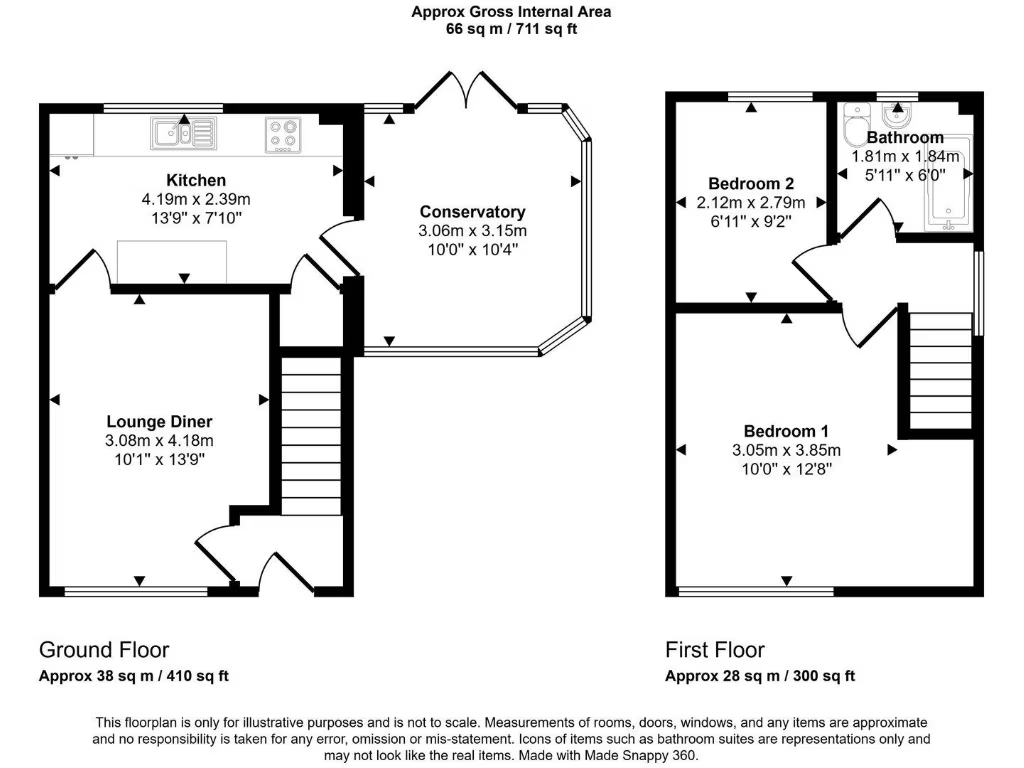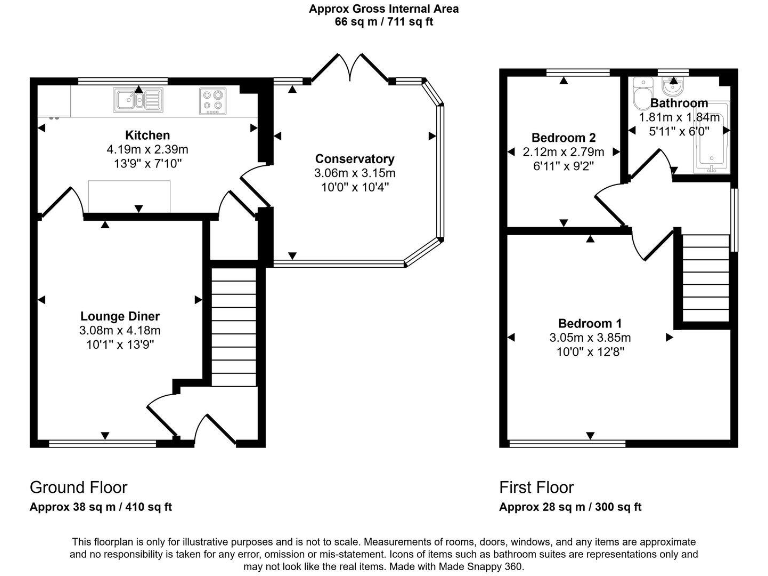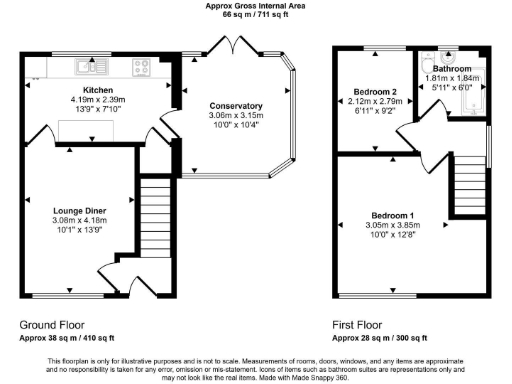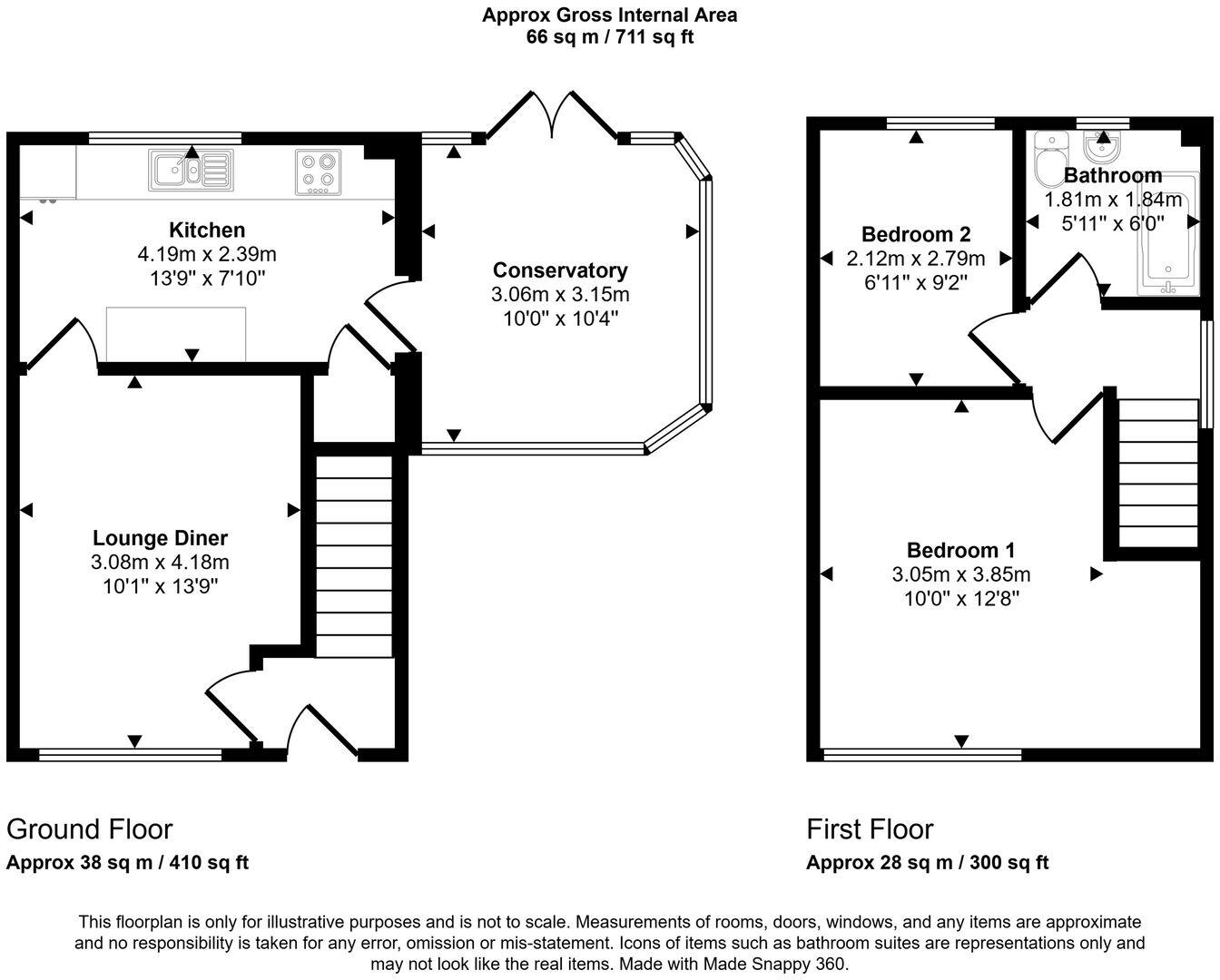Summary - 30 ESKDALE CLOSE YARM TS15 9UL
2 bed 1 bath Semi-Detached
Two-bedroom semi with annexe, south garden and parking close to Yarm High Street.
South-facing rear garden, private and well-maintained
Converted garage annexe with bedroom, en-suite and kitchen area
Parking for three cars on driveway
Two well-proportioned bedrooms in the main house
Main house has a single family bathroom only
Modest overall size: approx. 711 sq ft
Freehold; council tax Band B (low)
Double glazing present; installation date unknown
Tucked at the end of a quiet cul-de-sac and a short drive from Yarm High Street, this two-bedroom semi-detached home suits families or buyers seeking easy access to strong local schools and town amenities. The main house offers a bright living area, a modern galley kitchen and a conservatory that overlooks a south-facing, well-kept garden — a private spot for children to play or for afternoon sun. Parking for up to three cars is practical for busy households or visitors.
A converted garage creates a useful self-contained annexe with a bedroom, en-suite shower and small kitchen area. That space is ideal for guests, multi-generational living or a private home office, adding flexibility and potential rental income. The property is freehold with a low council tax band and sits in a very affluent, low-crime neighbourhood with fast broadband and excellent mobile signal.
The house is modest in size (approx. 711 sq ft) and follows a traditional layout from the 1983–1990 build period. There is one main bathroom in the primary dwelling, so larger families should note the single-family bathroom. Double glazing is present but install date is unknown. Overall the home presents easy-living in a desirable setting with useful additional accommodation, though space is limited compared with larger family homes.
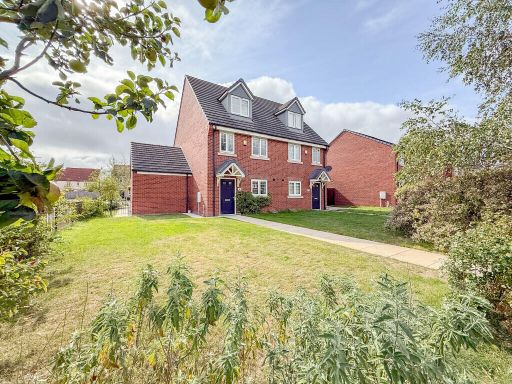 3 bedroom semi-detached house for sale in Allerton View, Yarm, TS15 — £245,000 • 3 bed • 2 bath • 1087 ft²
3 bedroom semi-detached house for sale in Allerton View, Yarm, TS15 — £245,000 • 3 bed • 2 bath • 1087 ft²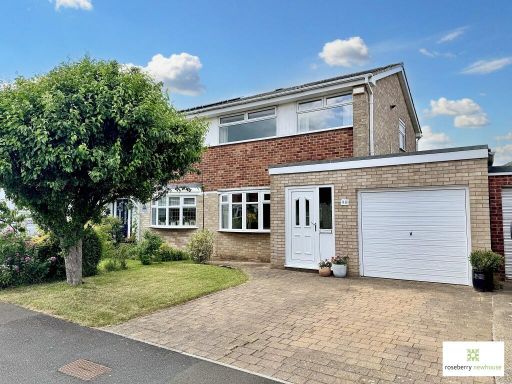 3 bedroom semi-detached house for sale in Debruse Avenue, Yarm, Stockton-On-Tees, TS15 — £189,950 • 3 bed • 1 bath • 818 ft²
3 bedroom semi-detached house for sale in Debruse Avenue, Yarm, Stockton-On-Tees, TS15 — £189,950 • 3 bed • 1 bath • 818 ft²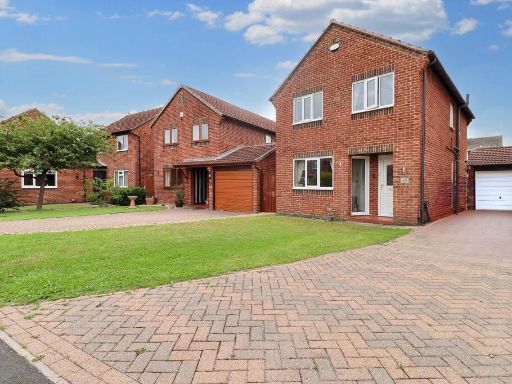 3 bedroom detached house for sale in Nursery Gardens, Leven Park, Yarm, TS15 9UY, TS15 — £275,000 • 3 bed • 2 bath • 1013 ft²
3 bedroom detached house for sale in Nursery Gardens, Leven Park, Yarm, TS15 9UY, TS15 — £275,000 • 3 bed • 2 bath • 1013 ft²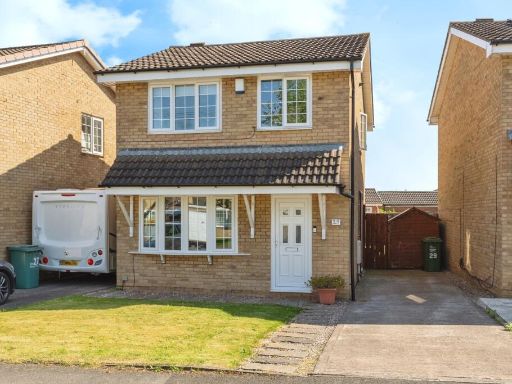 3 bedroom detached house for sale in Eskdale Close, YARM, Cleveland, TS15 — £210,000 • 3 bed • 1 bath • 868 ft²
3 bedroom detached house for sale in Eskdale Close, YARM, Cleveland, TS15 — £210,000 • 3 bed • 1 bath • 868 ft²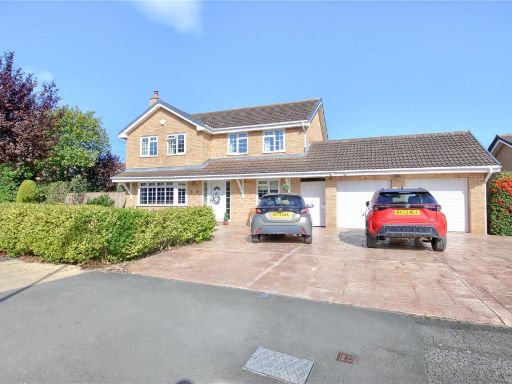 4 bedroom detached house for sale in Troutsdale Close, Yarm, TS15 — £485,000 • 4 bed • 2 bath • 1454 ft²
4 bedroom detached house for sale in Troutsdale Close, Yarm, TS15 — £485,000 • 4 bed • 2 bath • 1454 ft²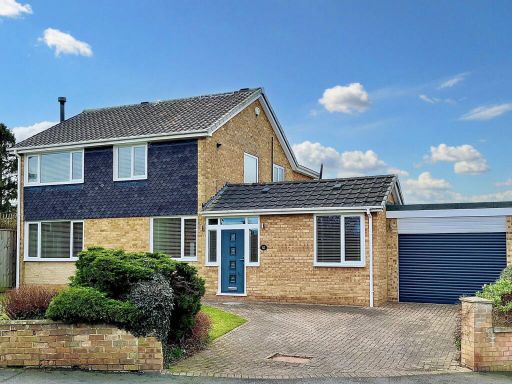 4 bedroom detached house for sale in Valley Drive, Yarm, TS15 — £540,000 • 4 bed • 3 bath • 2200 ft²
4 bedroom detached house for sale in Valley Drive, Yarm, TS15 — £540,000 • 4 bed • 3 bath • 2200 ft²