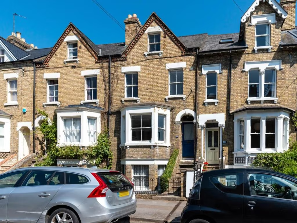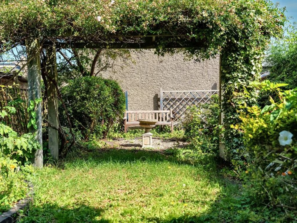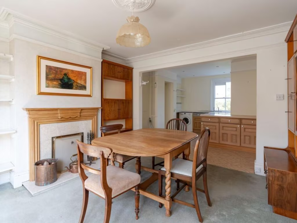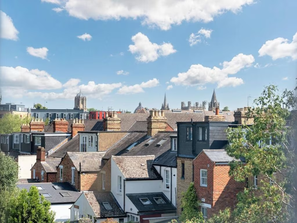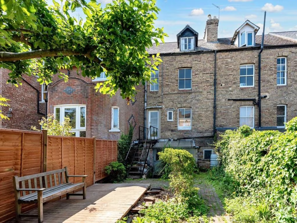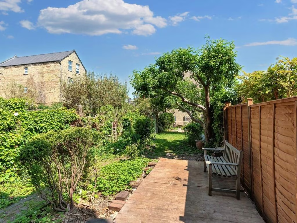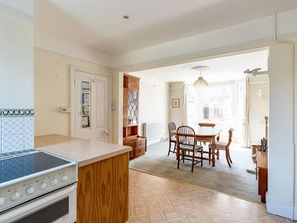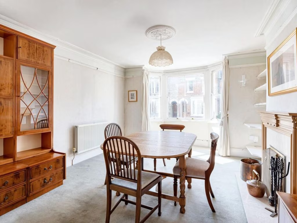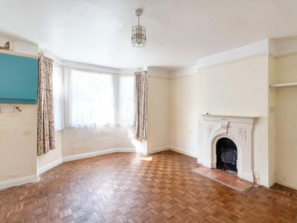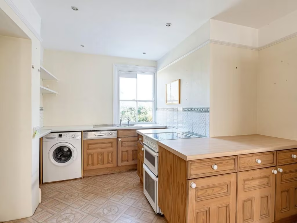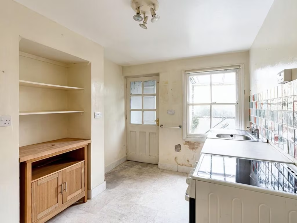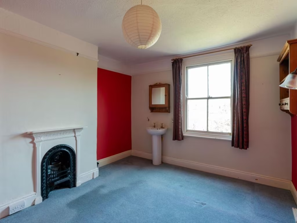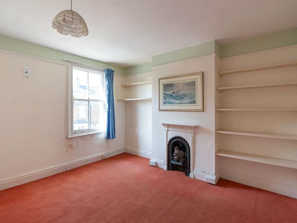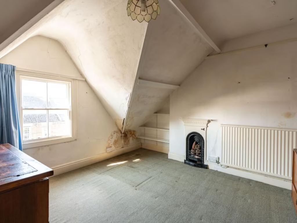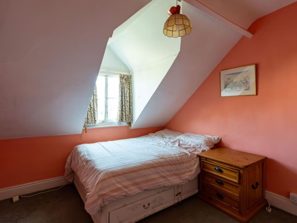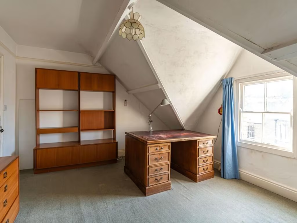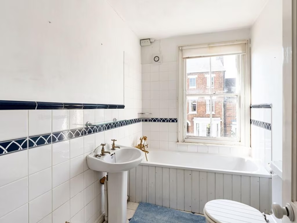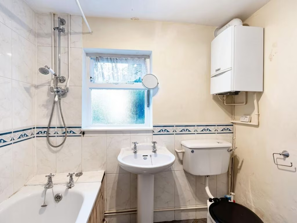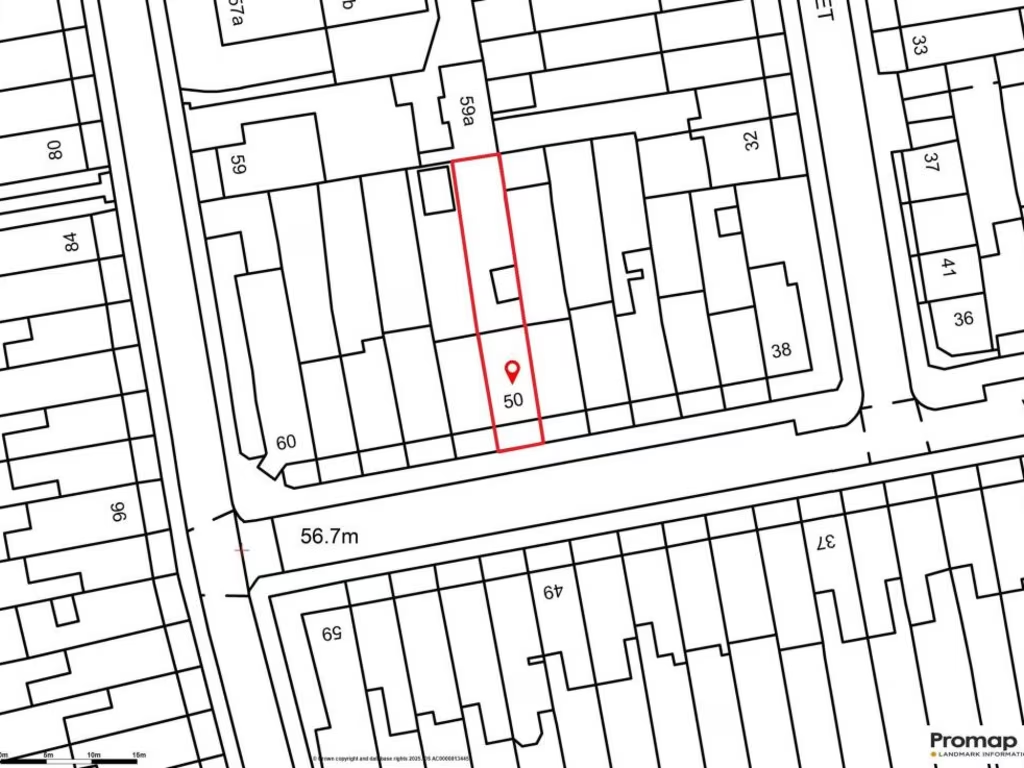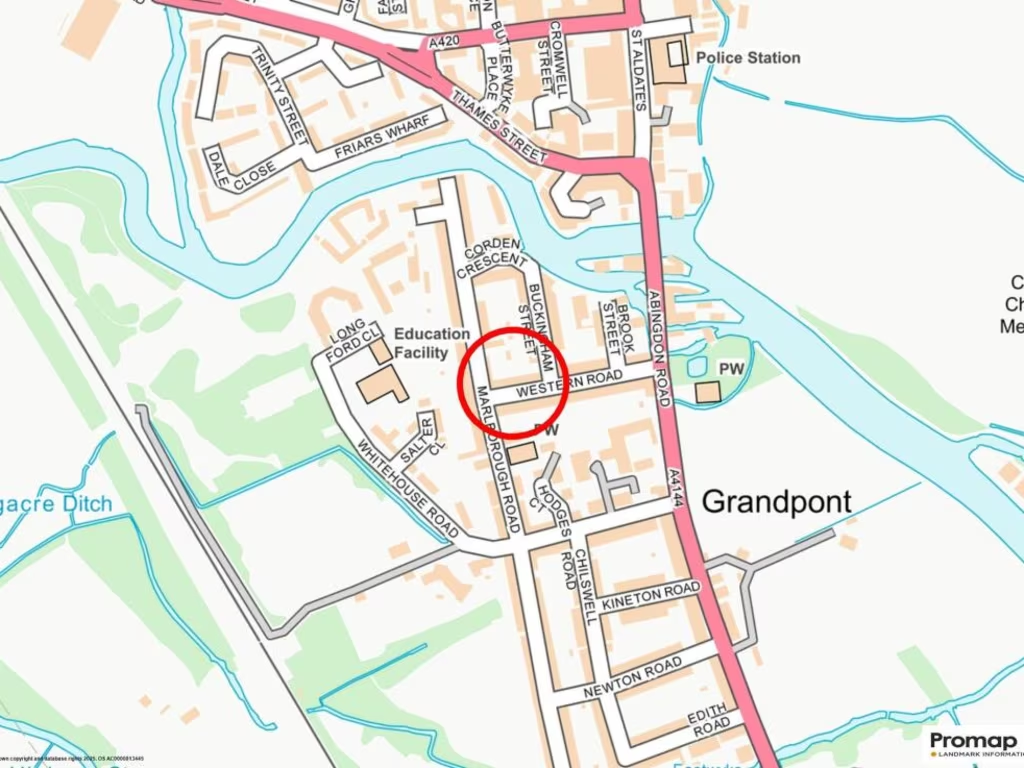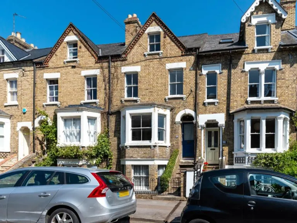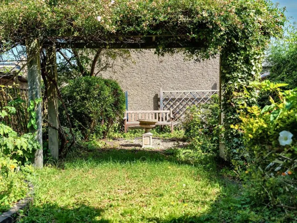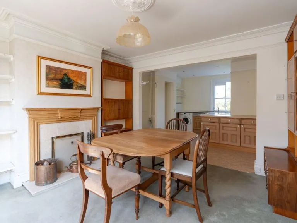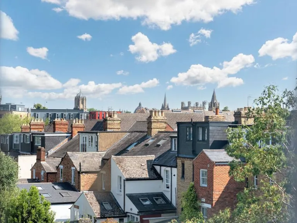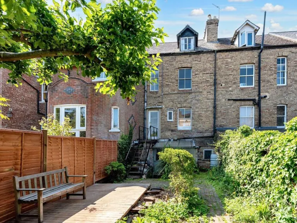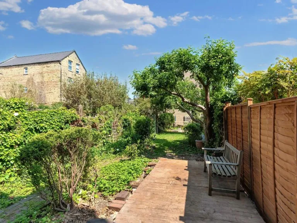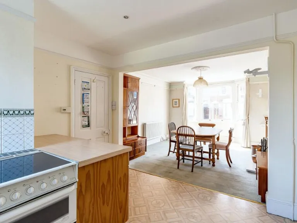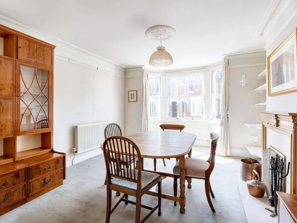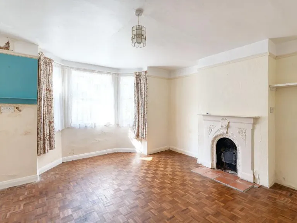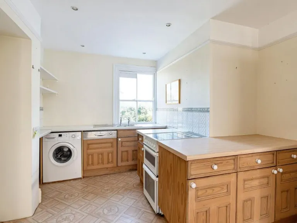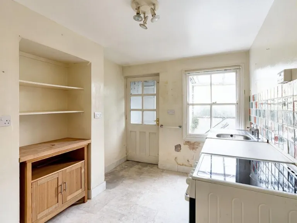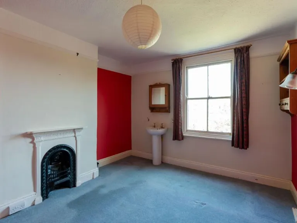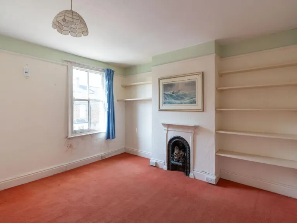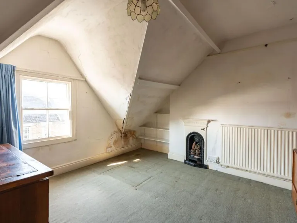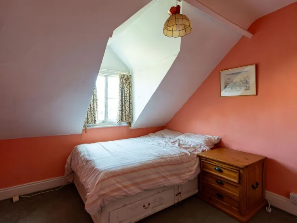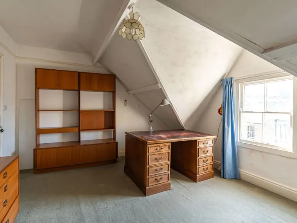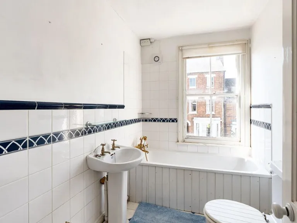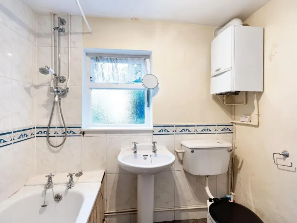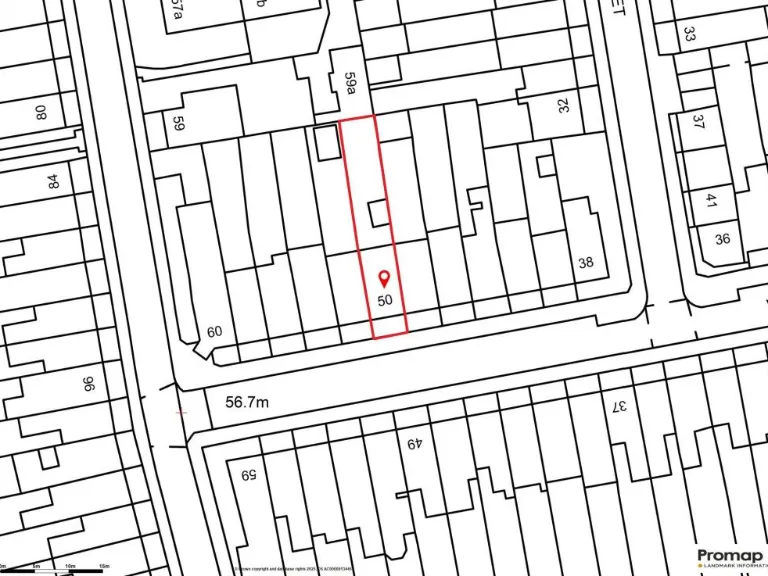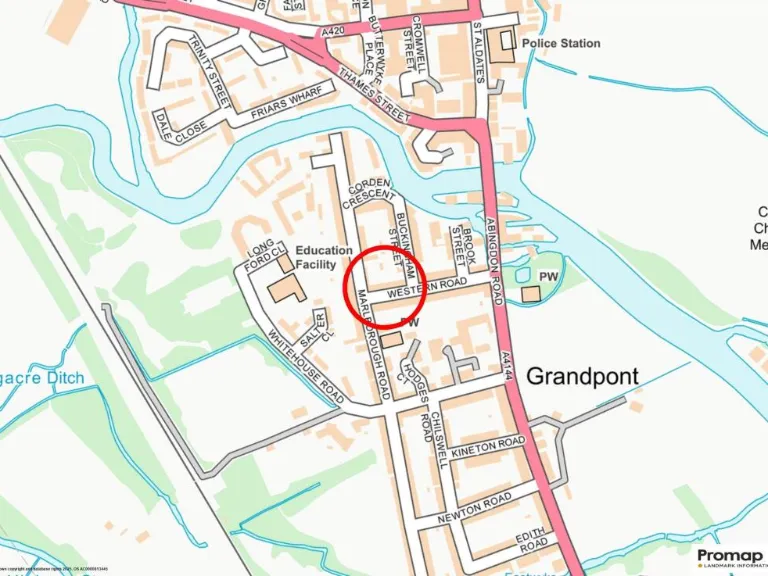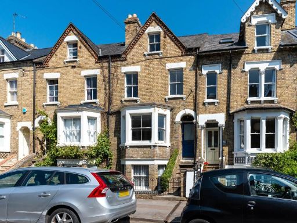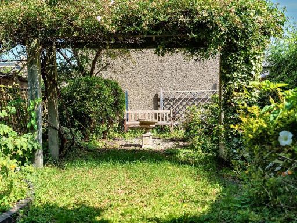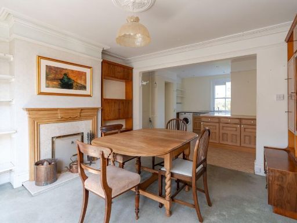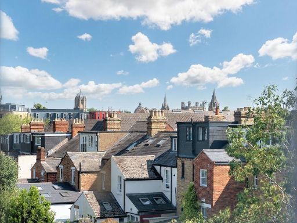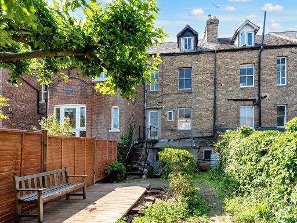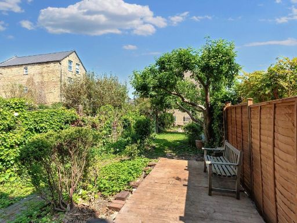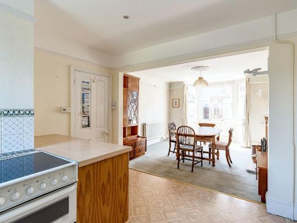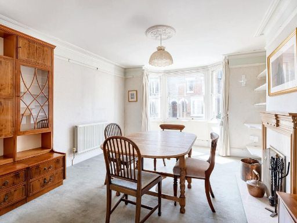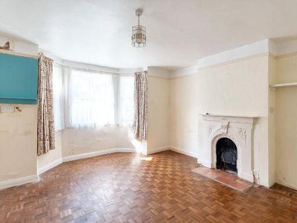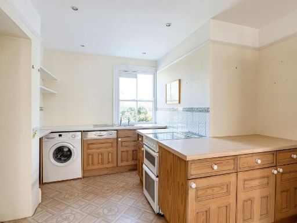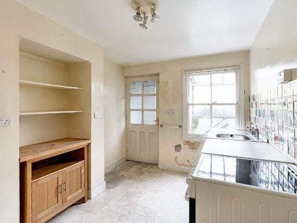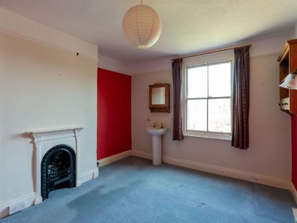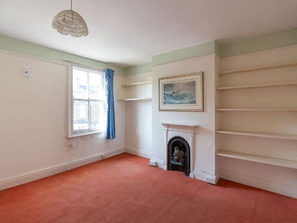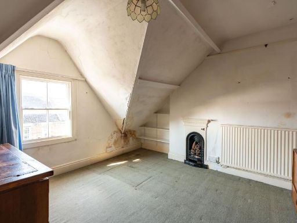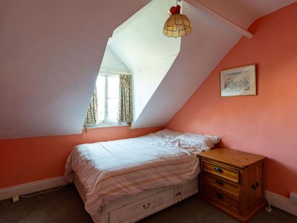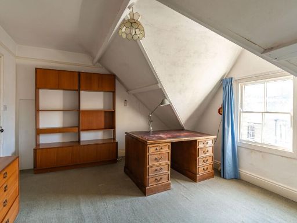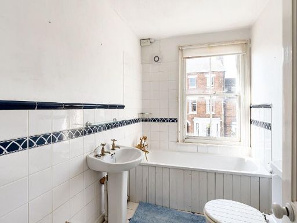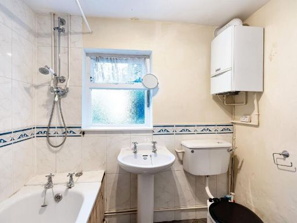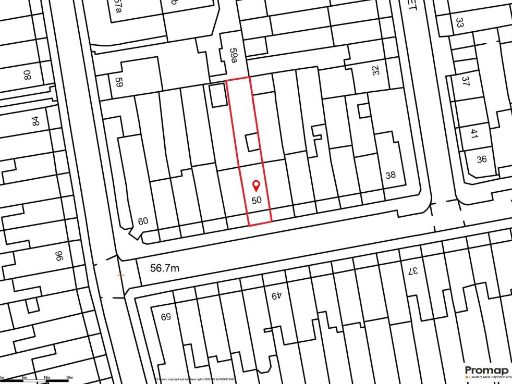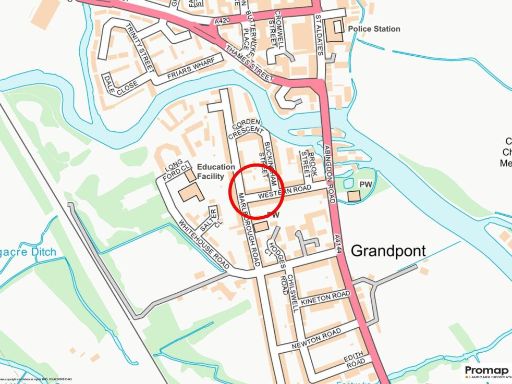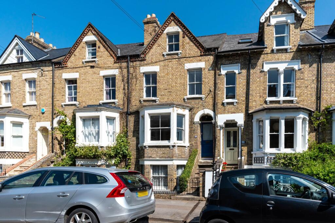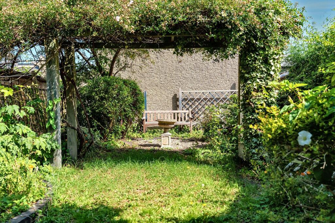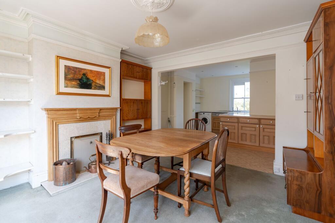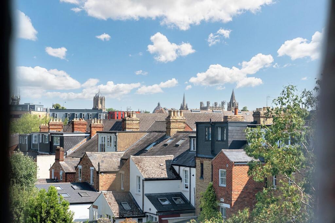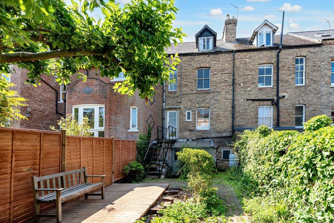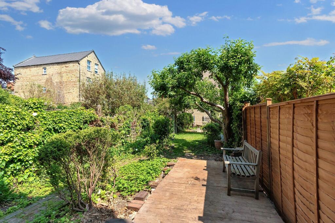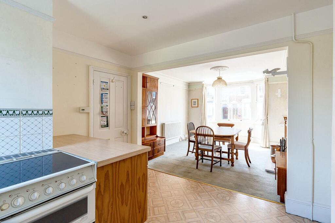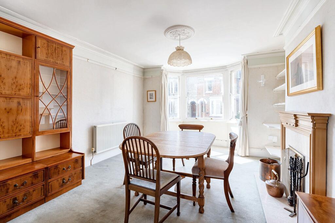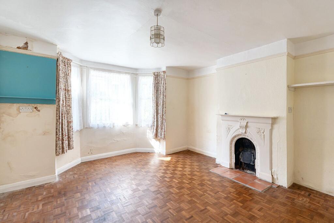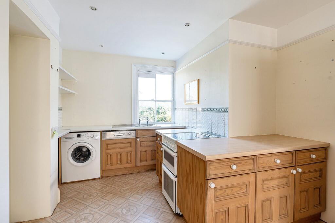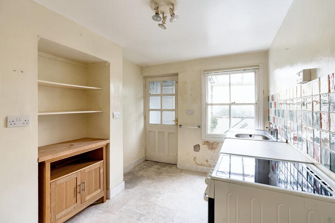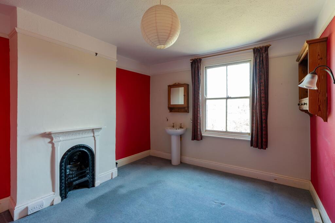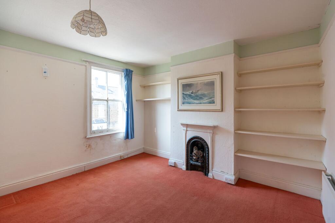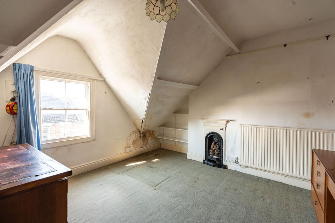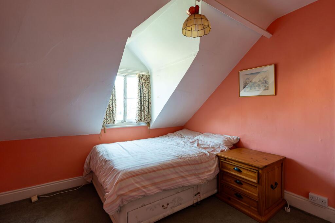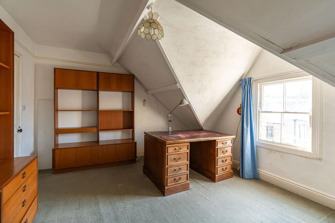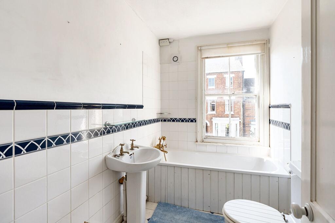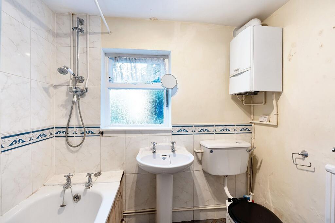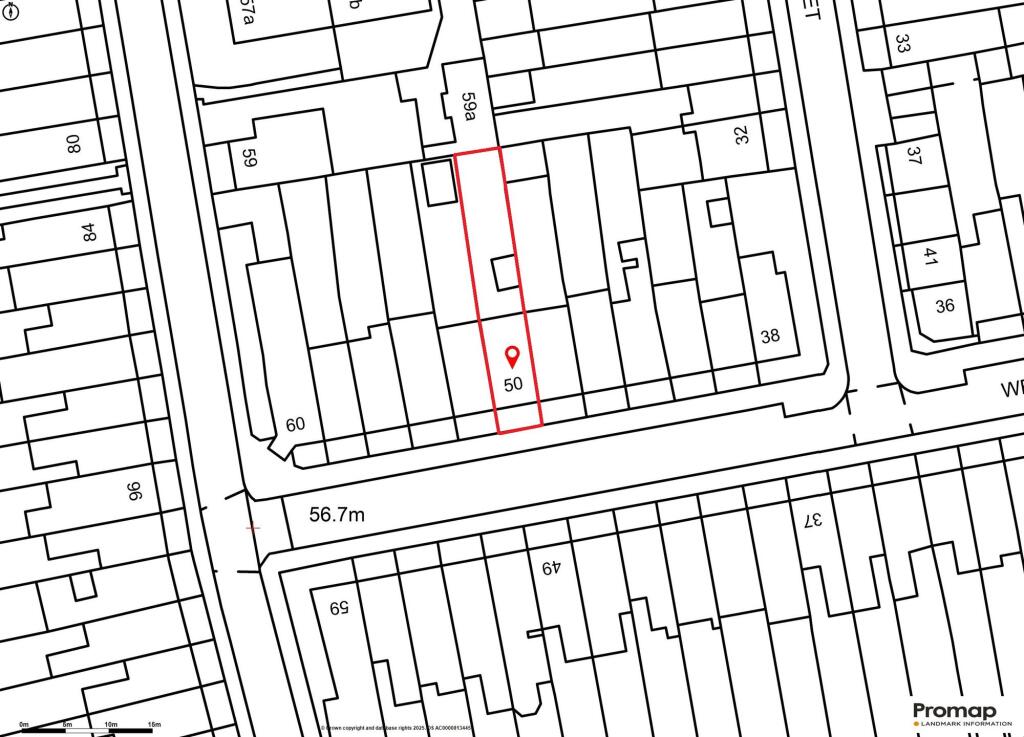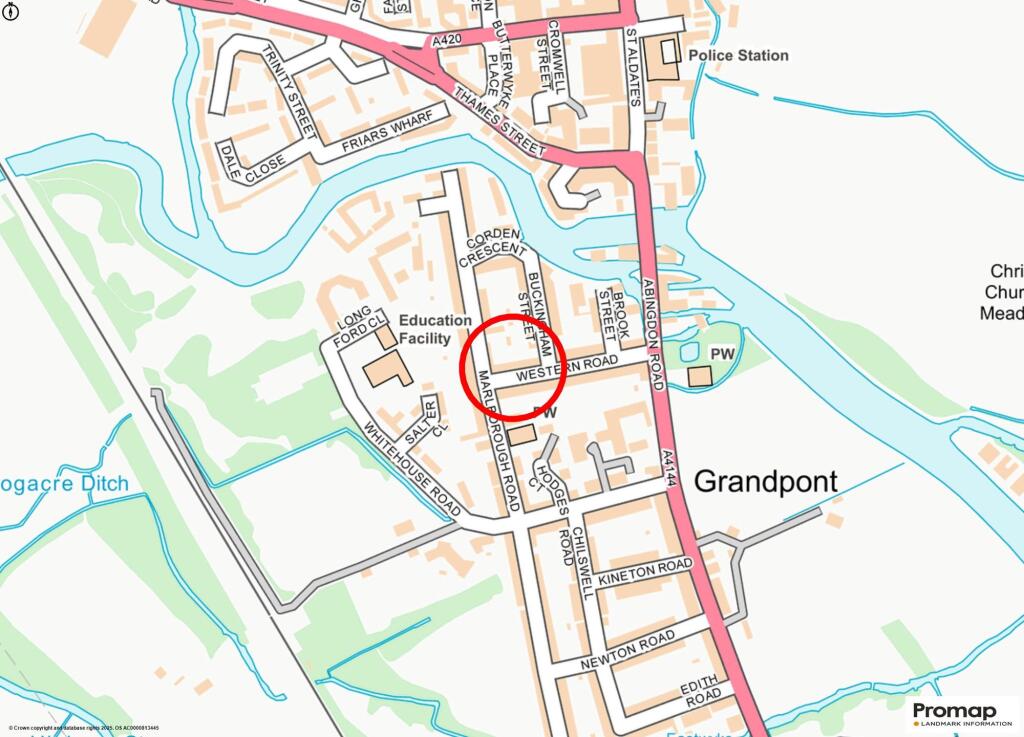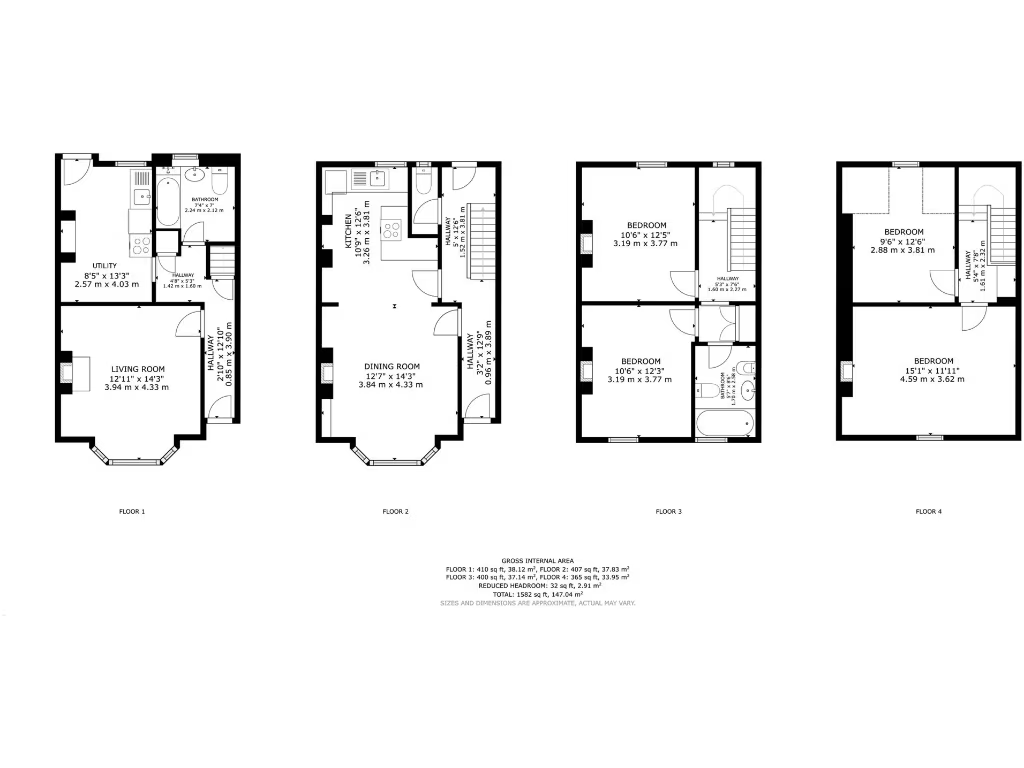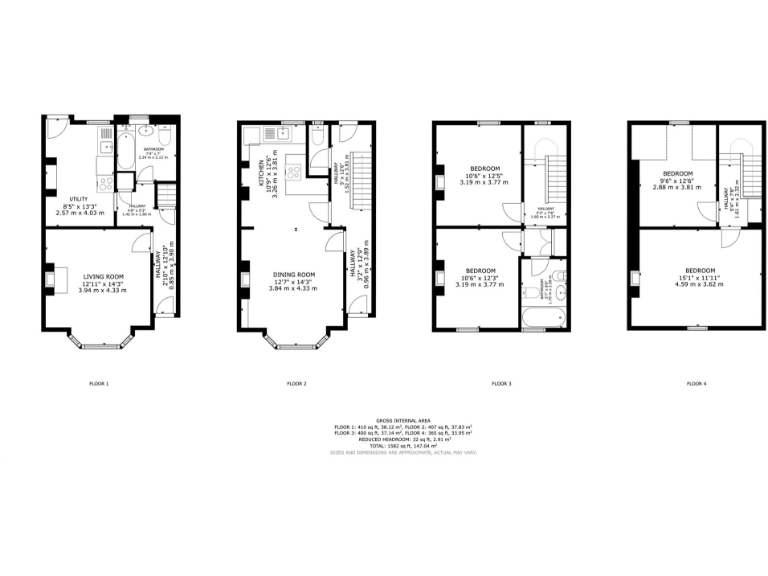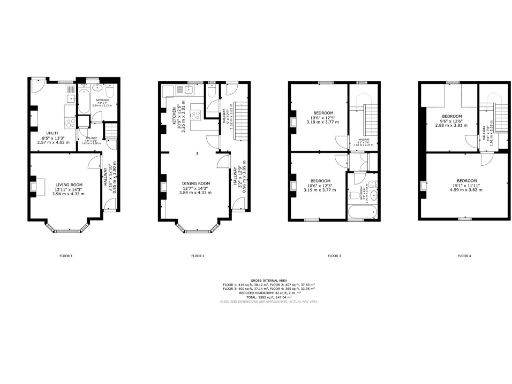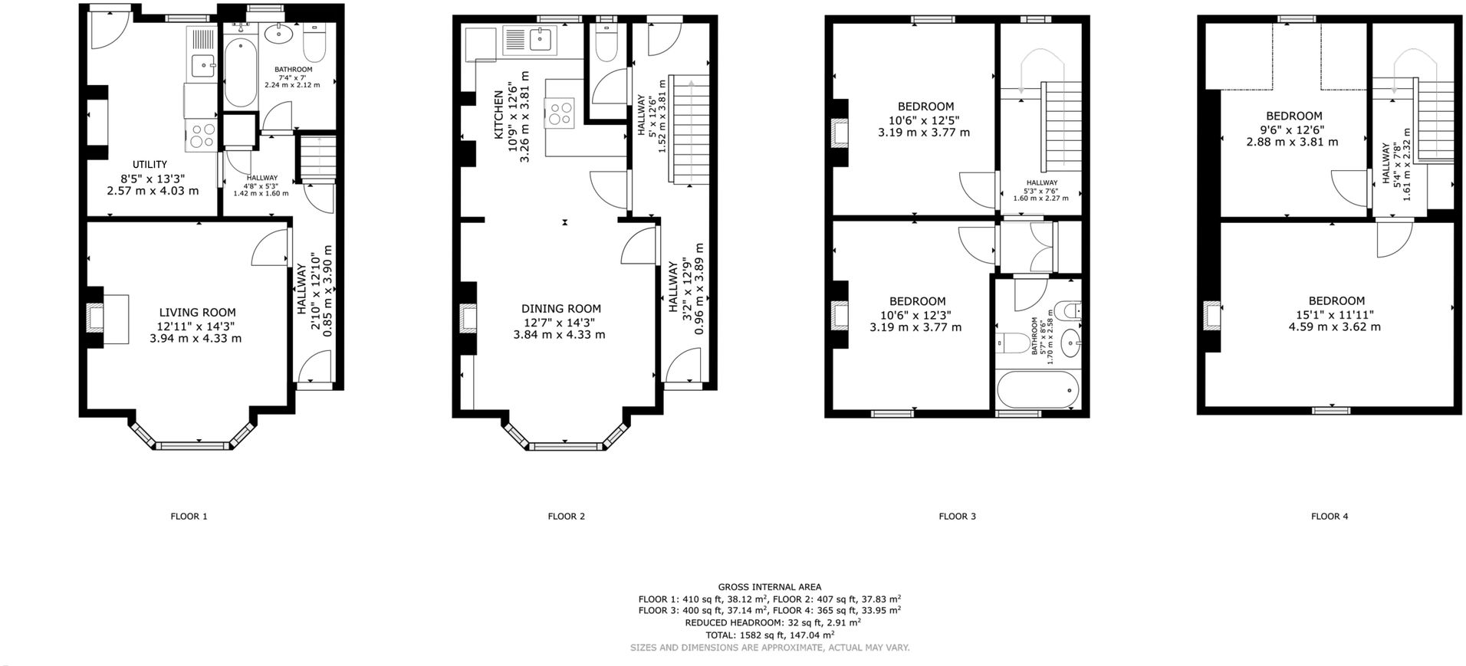Summary - Western Road, Oxford, OX1 OX1 4LG
4 bed 2 bath Terraced
Spacious Victorian family home with garden and renovation potential, ten minutes from Oxford city centre.
No onward chain — ready for a quick sale
Four double bedrooms across multiple floors
62'9" rear garden; lower-ground access to outside
10-minute walk to Westgate and Oxford city centre
Requires modernising throughout; renovation needed
Potential to extend subject to planning consents
EPC rating D; solid brick walls likely uninsulated
Freehold, low flood risk, council tax above average
Set on a desirable Grandpont street, this Victorian mid-terrace offers spacious family living close to Oxford city centre. The house is arranged over multiple floors with four double bedrooms, generous reception space and a long rear garden, providing comfortable accommodation for a growing household.
The property requires modernisation throughout but presents clear scope to reconfigure and extend (subject to usual consents). Features include a lower-ground sitting room with garden access, an open-plan kitchen/diner on the ground floor, two bathrooms and utility space — a practical layout that will respond well to renovation.
Practical points: the house is freehold with low flood risk, double glazing installed post-2002 and mains gas central heating. It has an EPC rating of D and solid brick walls likely without cavity insulation, so buyers should allow for upgrading and energy-efficiency improvements. Council tax is above average for the area.
For families wanting inner-city convenience, the location is excellent — around a ten-minute walk to Westgate and the city centre, close to Hinksey Park, good local schools and transport links. With no onward chain, this home is ready for someone to invest in modernisation and add long-term value.
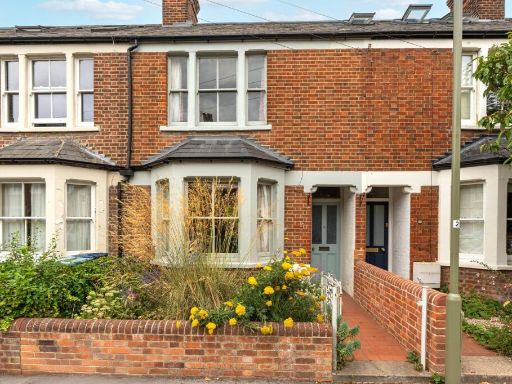 3 bedroom terraced house for sale in Kineton Road, Oxford, OX1 — £675,000 • 3 bed • 1 bath • 1103 ft²
3 bedroom terraced house for sale in Kineton Road, Oxford, OX1 — £675,000 • 3 bed • 1 bath • 1103 ft²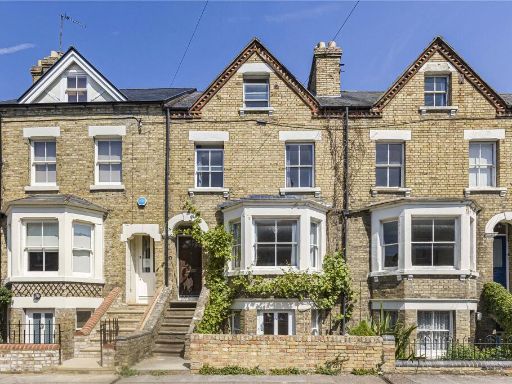 3 bedroom terraced house for sale in Western Road, Grandpont, OX1 — £995,000 • 3 bed • 1 bath • 1648 ft²
3 bedroom terraced house for sale in Western Road, Grandpont, OX1 — £995,000 • 3 bed • 1 bath • 1648 ft²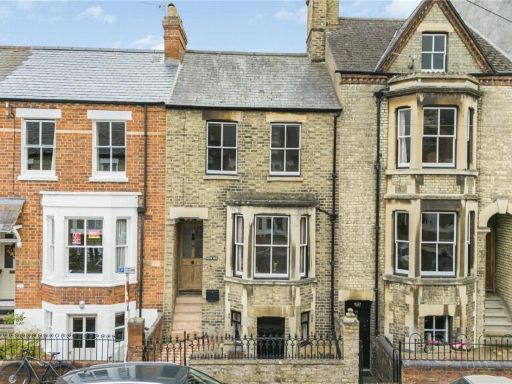 3 bedroom terraced house for sale in Western Road, Grandpont, OX1 — £770,000 • 3 bed • 1 bath • 1424 ft²
3 bedroom terraced house for sale in Western Road, Grandpont, OX1 — £770,000 • 3 bed • 1 bath • 1424 ft²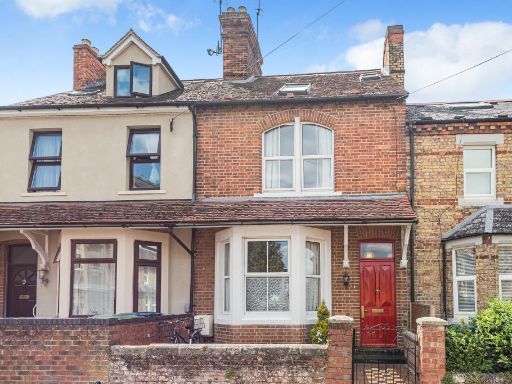 3 bedroom terraced house for sale in Grandpont, Oxford, OX1 — £700,000 • 3 bed • 2 bath • 1550 ft²
3 bedroom terraced house for sale in Grandpont, Oxford, OX1 — £700,000 • 3 bed • 2 bath • 1550 ft²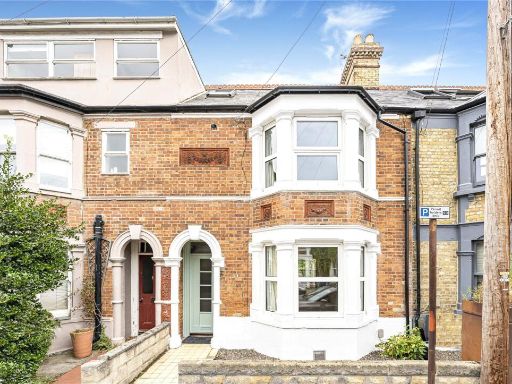 4 bedroom terraced house for sale in Edith Road, Grandpont, OX1 — £750,000 • 4 bed • 2 bath • 1389 ft²
4 bedroom terraced house for sale in Edith Road, Grandpont, OX1 — £750,000 • 4 bed • 2 bath • 1389 ft²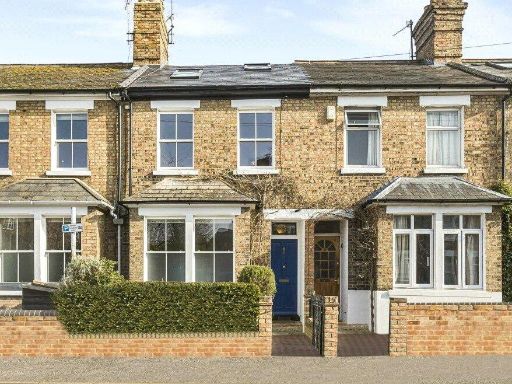 4 bedroom terraced house for sale in Marlborough Road, Grandpont, Oxford, OX1 — £800,000 • 4 bed • 3 bath • 1261 ft²
4 bedroom terraced house for sale in Marlborough Road, Grandpont, Oxford, OX1 — £800,000 • 4 bed • 3 bath • 1261 ft²