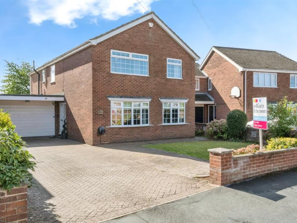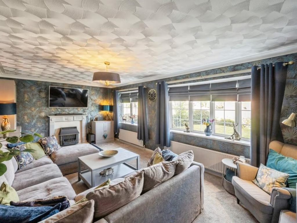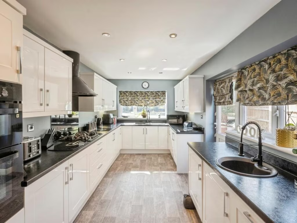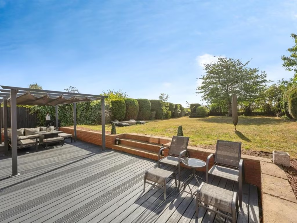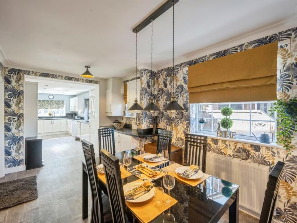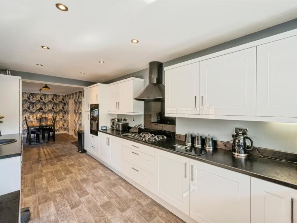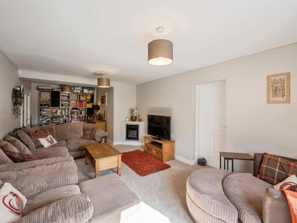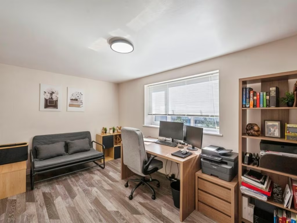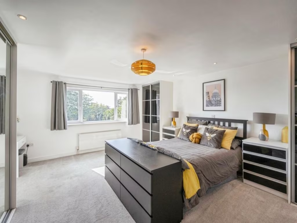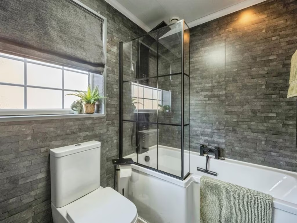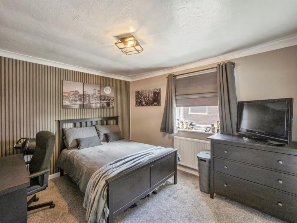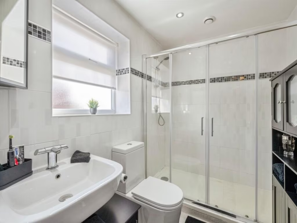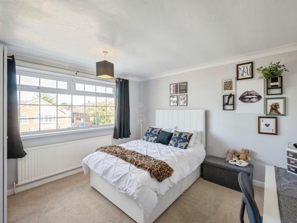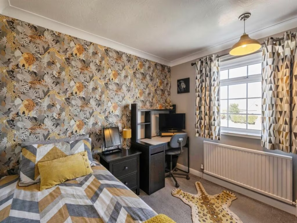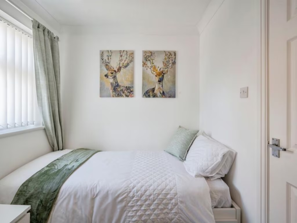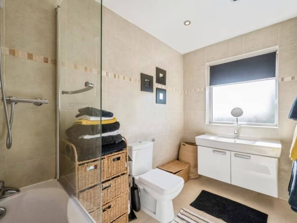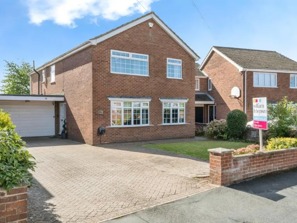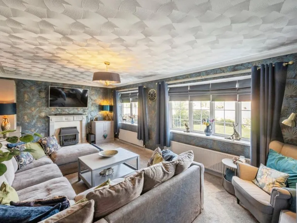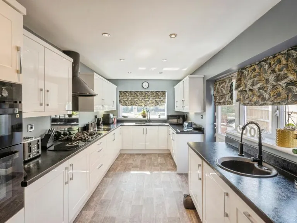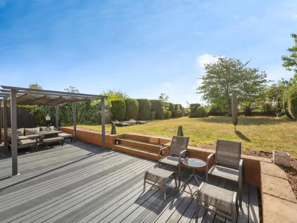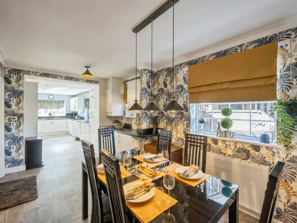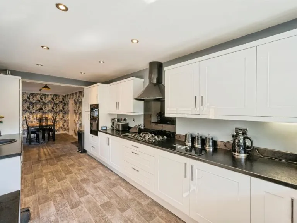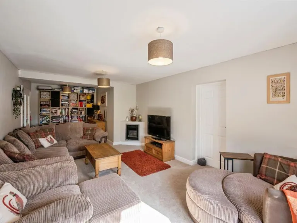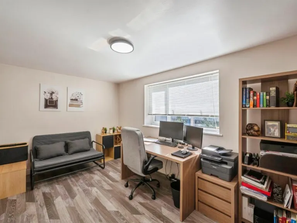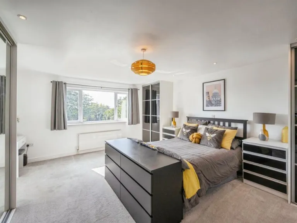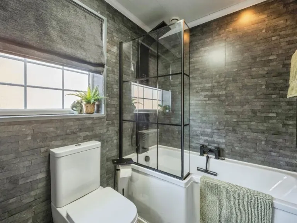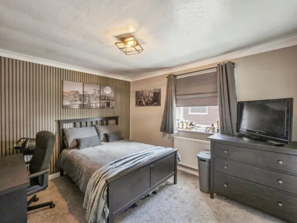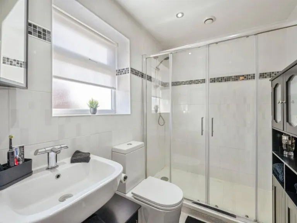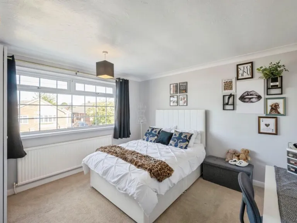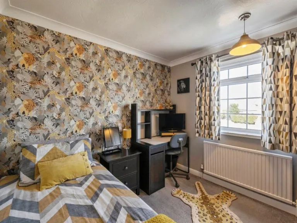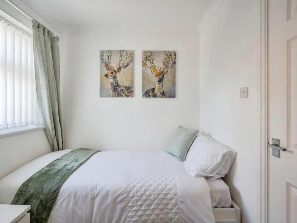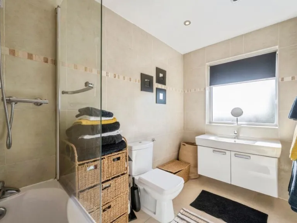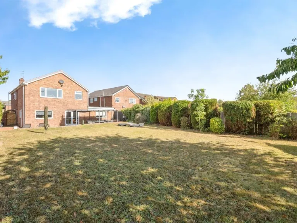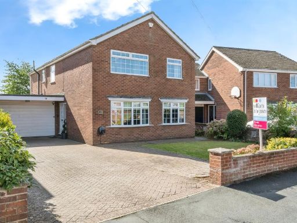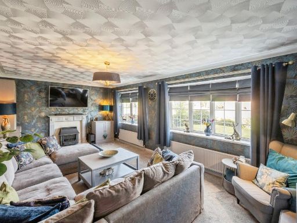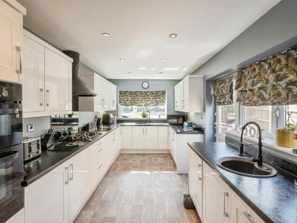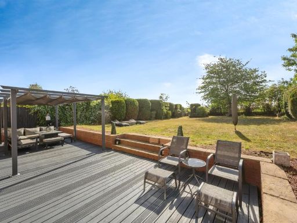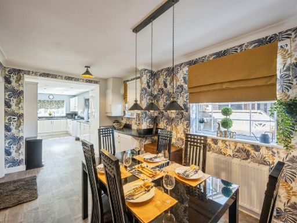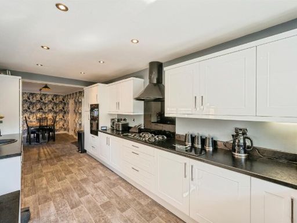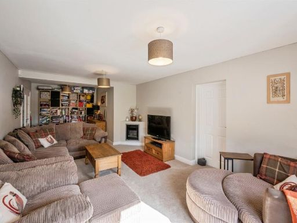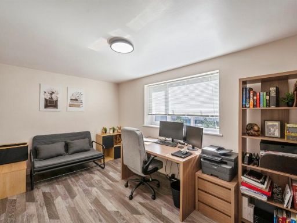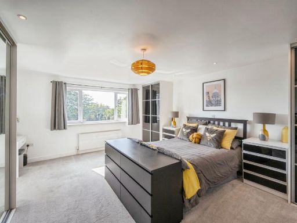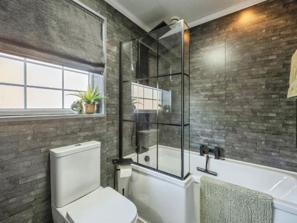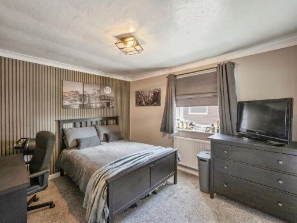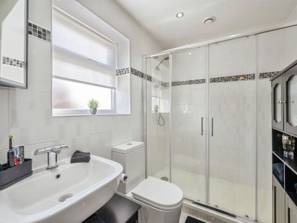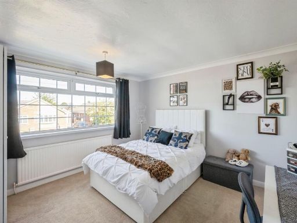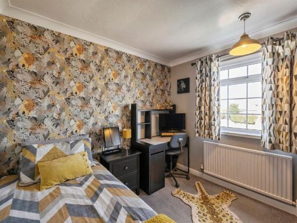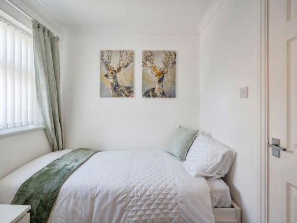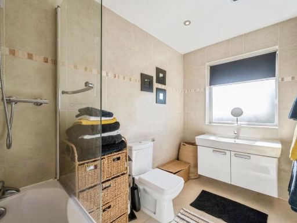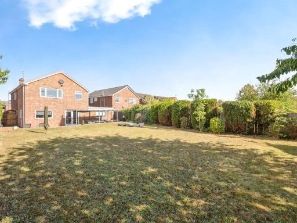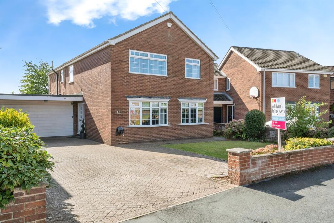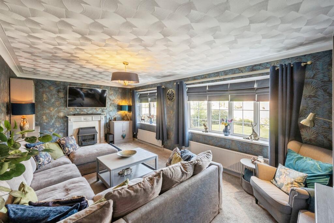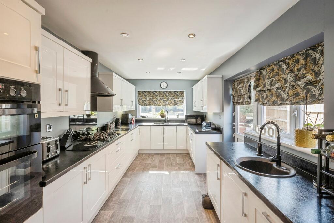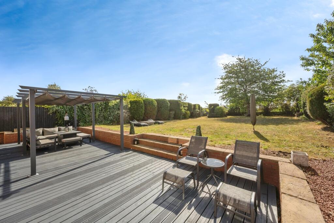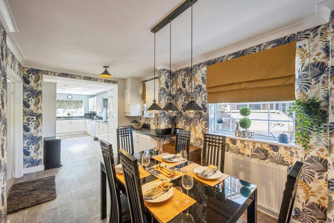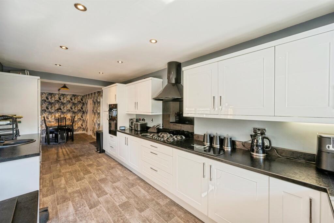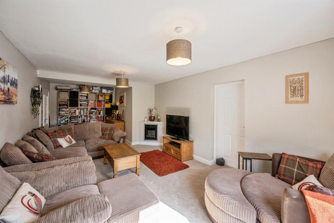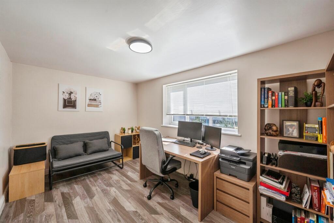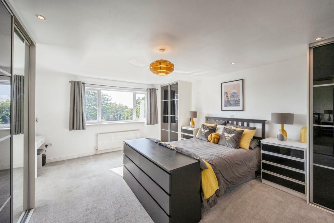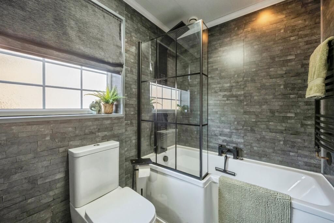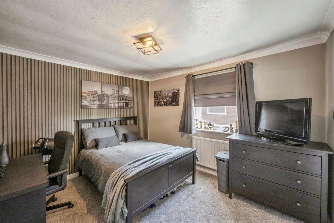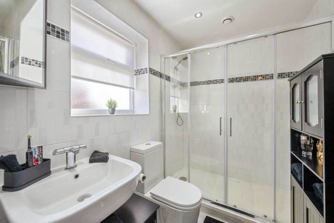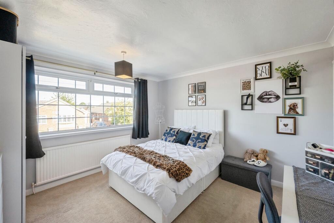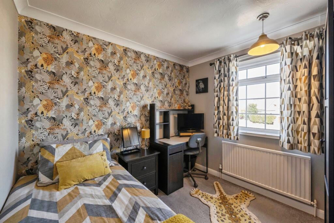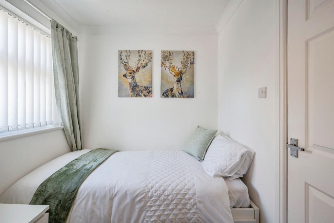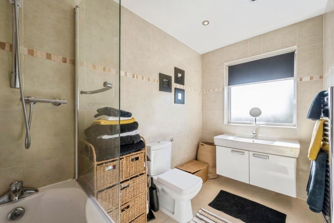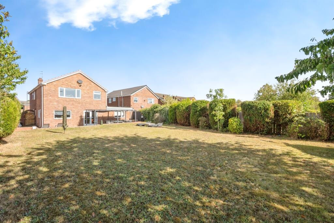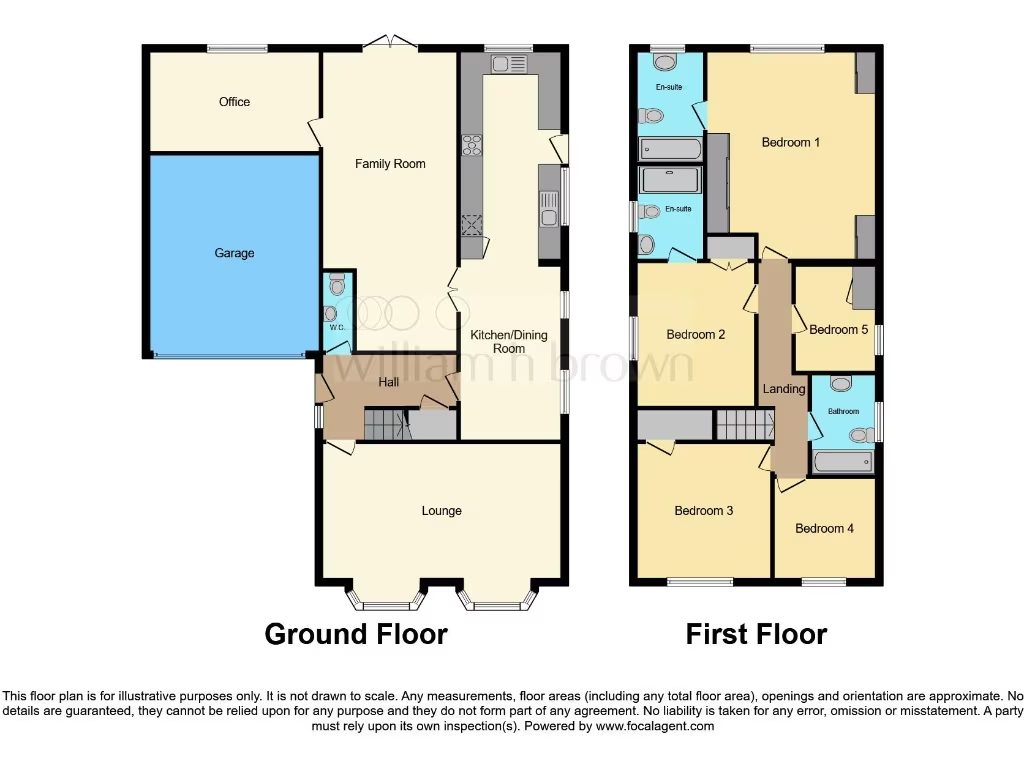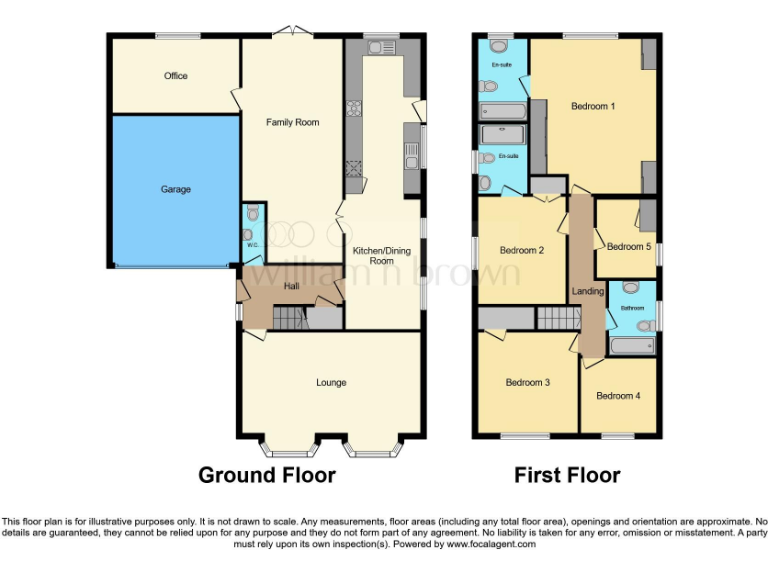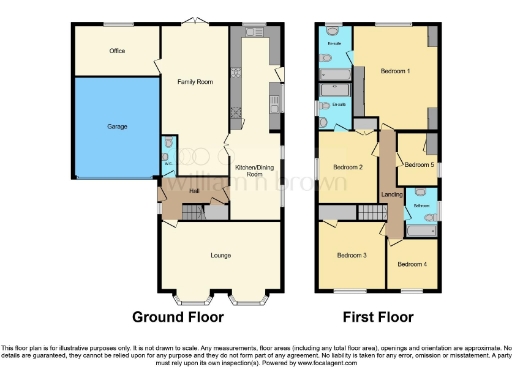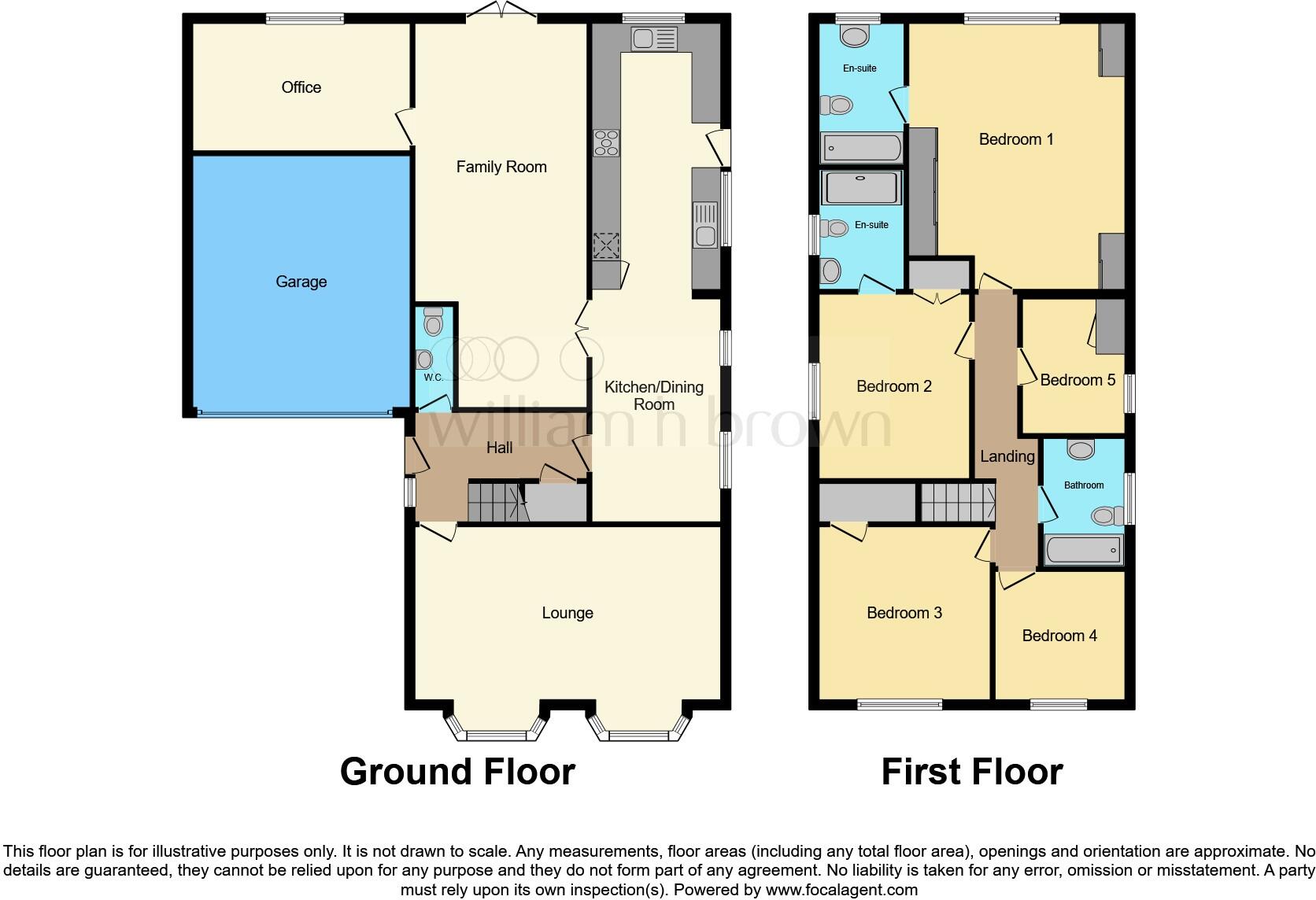Summary - 28 ELM DRIVE FINNINGLEY DONCASTER DN9 3EG
5 bed 3 bath Detached
Large kitchen living and private garden ideal for growing households.
- Extended five-bedroom detached house with two en-suites
- 34 ft open-plan dining kitchen with integrated appliances
- Large rear lounge with French doors to decked garden
- Ground-floor study and WC; flexible family living space
- Double garage, wide driveway and electric vehicle charging point
- Modern decor and post-2002 double glazing throughout
- Freehold and offered with no onward chain
- Council tax above average; recommend full survey for age-related checks
Set on a generous plot in Finningley, this extended five-bedroom detached house is arranged over two floors and ready for family life. The ground floor centres on a spectacular 34 ft dining kitchen with integrated appliances and plentiful natural light, plus a large rear-aspect lounge that opens onto decked outdoor living. Two bedrooms have en-suite facilities, and there is a separate ground-floor study suitable for homeworking or a playroom.
Decor is modern and well presented throughout; double glazing was renewed after 2002 and the property is heated by a mains-gas boiler with radiators. Outside, a wide block-paved driveway leads to an attached double garage and front lawn; the rear garden includes decked entertaining space, lawn, planted beds and an elevated lawn with field views beyond — good for children and pets.
Practical considerations are straightforward: the house is freehold and offered with no onward chain, saving time on moving. Council tax is above average for the area, and the build era (late 1960s–70s) means buyers should expect standard checks on services and structure as part of their survey. Broadband speeds are fast and local schools are good, making this a solid choice for growing families.
For a family seeking roomy, well-equipped accommodation with flexible living spaces and ready-to-use interiors, this property offers immediate comfort and future potential. Viewings will suit those wanting a move-in-ready extended home with scope to personalise minor elements over time.
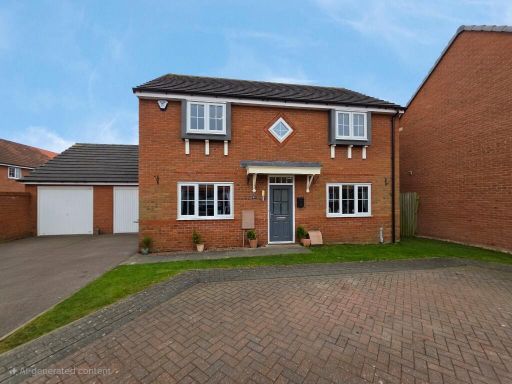 4 bedroom detached house for sale in Manor Farm Court, Finningley, Doncaster, DN9 — £335,000 • 4 bed • 2 bath • 1184 ft²
4 bedroom detached house for sale in Manor Farm Court, Finningley, Doncaster, DN9 — £335,000 • 4 bed • 2 bath • 1184 ft²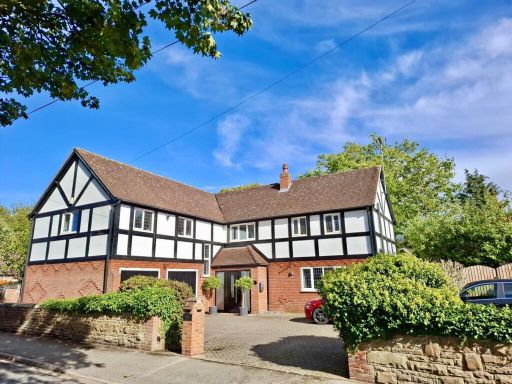 5 bedroom detached house for sale in Old Bawtry Road, Finningley, Doncaster, DN9 — £645,000 • 5 bed • 2 bath • 2847 ft²
5 bedroom detached house for sale in Old Bawtry Road, Finningley, Doncaster, DN9 — £645,000 • 5 bed • 2 bath • 2847 ft²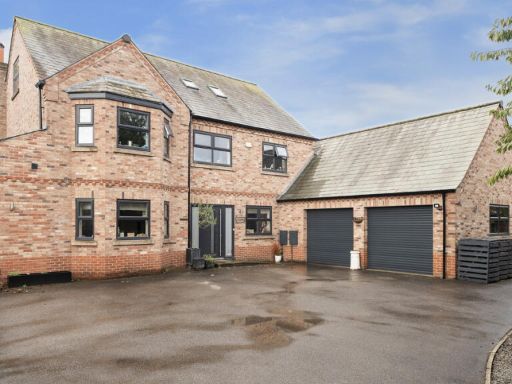 5 bedroom detached house for sale in Blenheim Drive, Doncaster, DN9 — £800,000 • 5 bed • 2 bath • 3175 ft²
5 bedroom detached house for sale in Blenheim Drive, Doncaster, DN9 — £800,000 • 5 bed • 2 bath • 3175 ft²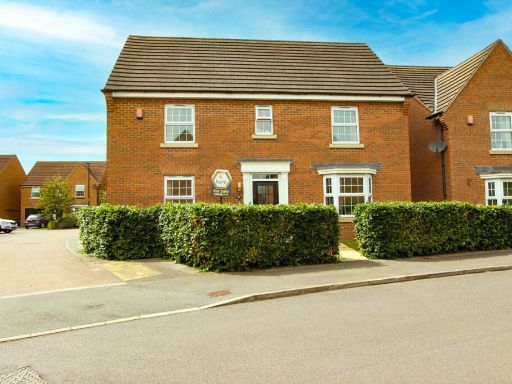 4 bedroom detached house for sale in Wellington Drive, Finningley, Doncaster, DN9 — £395,000 • 4 bed • 3 bath • 1443 ft²
4 bedroom detached house for sale in Wellington Drive, Finningley, Doncaster, DN9 — £395,000 • 4 bed • 3 bath • 1443 ft²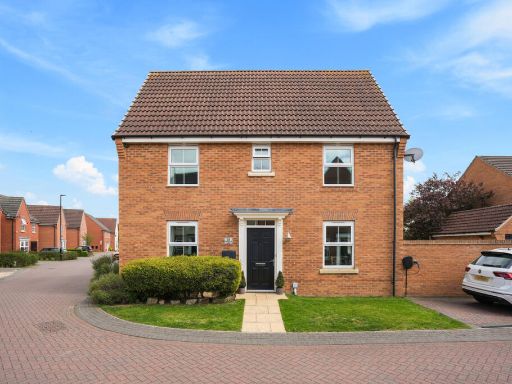 3 bedroom detached house for sale in Wellington Drive, Doncaster, DN9 — £270,000 • 3 bed • 2 bath • 985 ft²
3 bedroom detached house for sale in Wellington Drive, Doncaster, DN9 — £270,000 • 3 bed • 2 bath • 985 ft²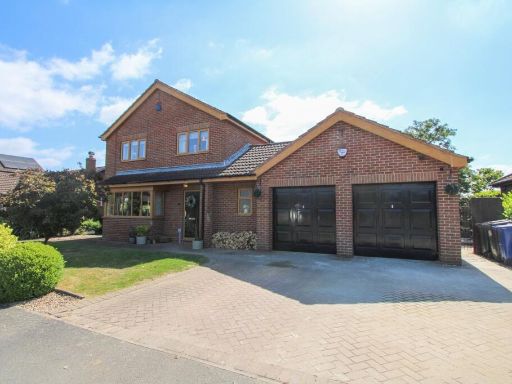 4 bedroom detached house for sale in Gatesbridge Park, Finningley, Doncaster, DN9 — £450,000 • 4 bed • 4 bath • 1390 ft²
4 bedroom detached house for sale in Gatesbridge Park, Finningley, Doncaster, DN9 — £450,000 • 4 bed • 4 bath • 1390 ft²