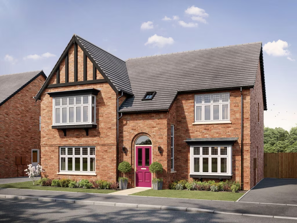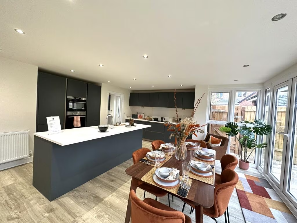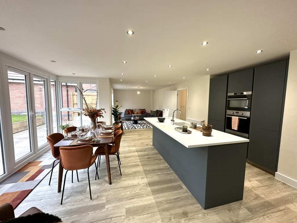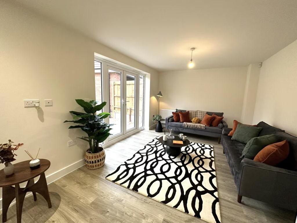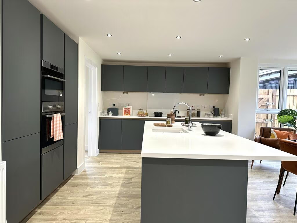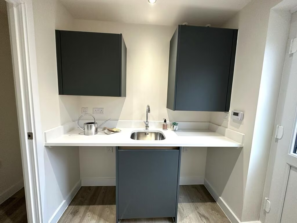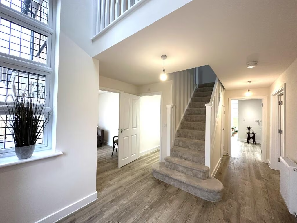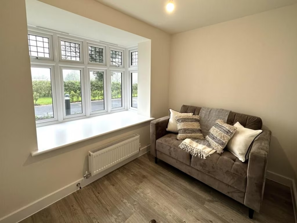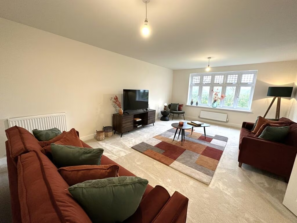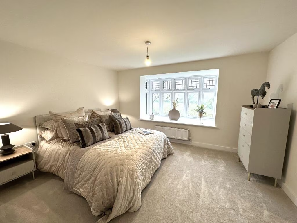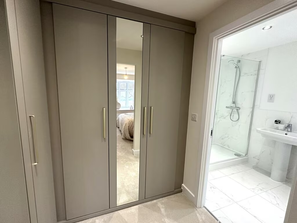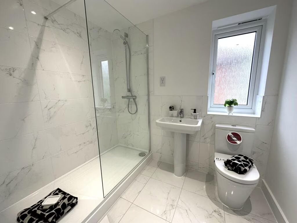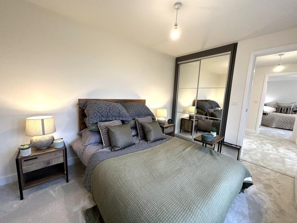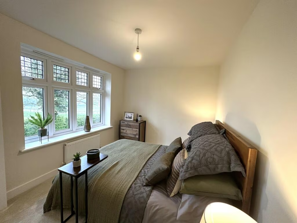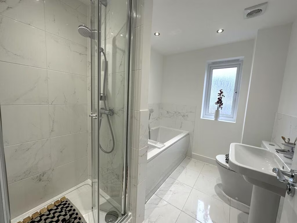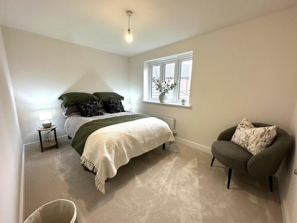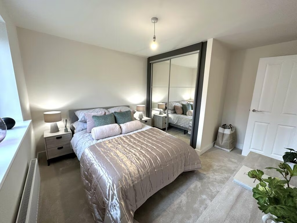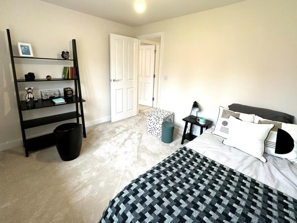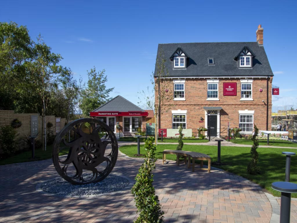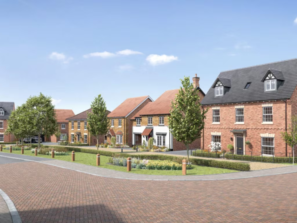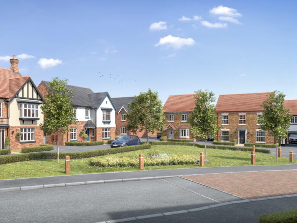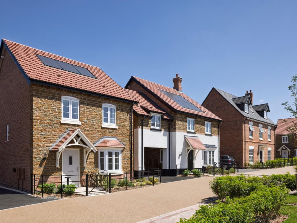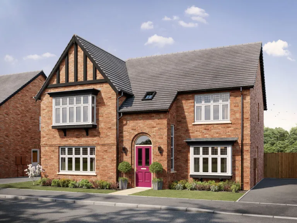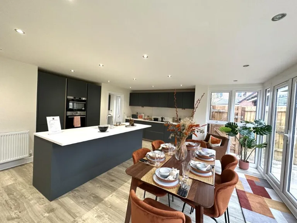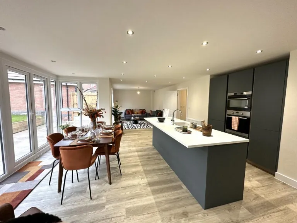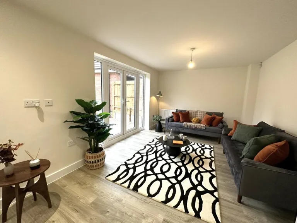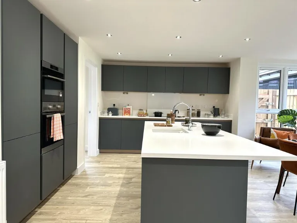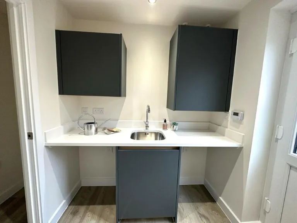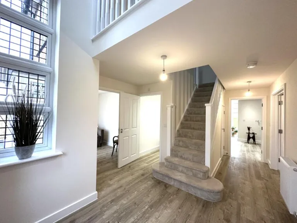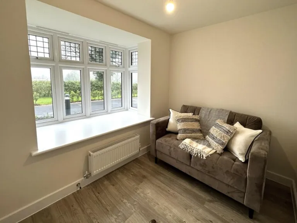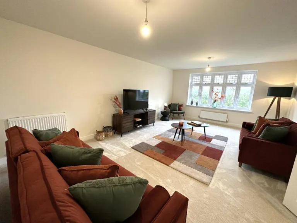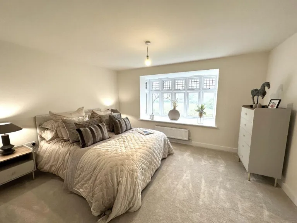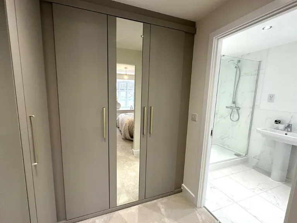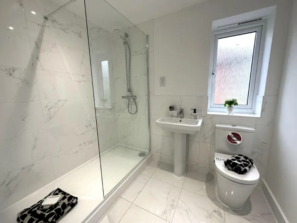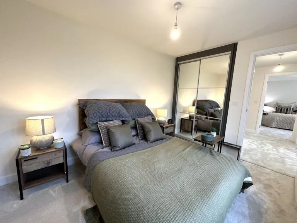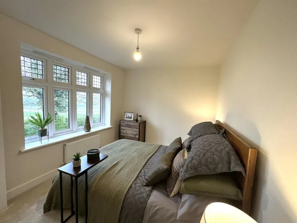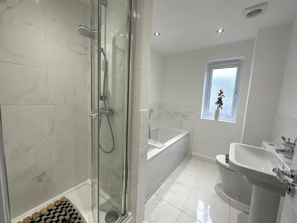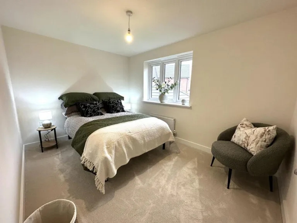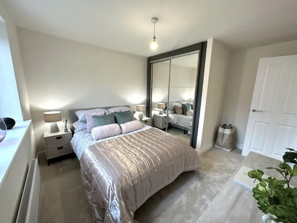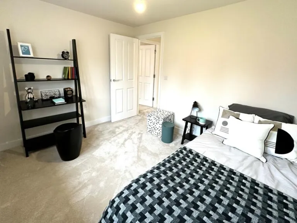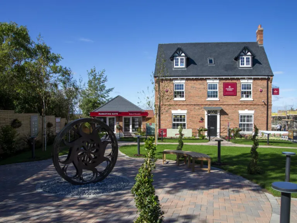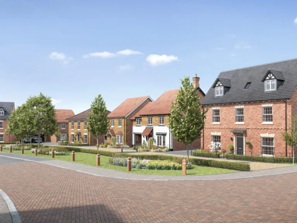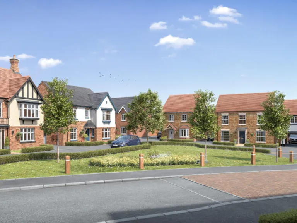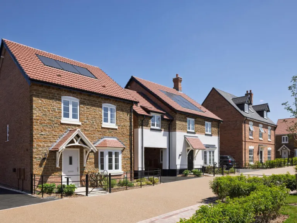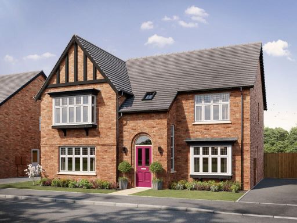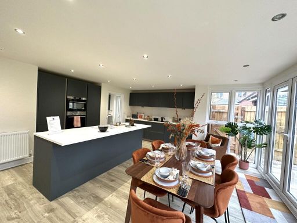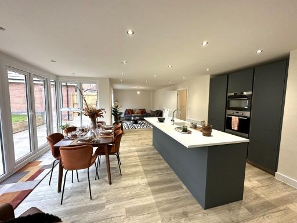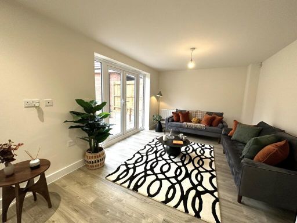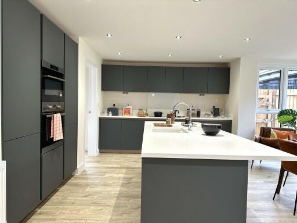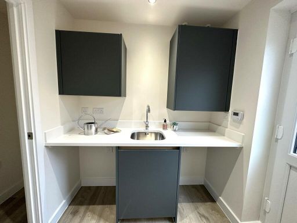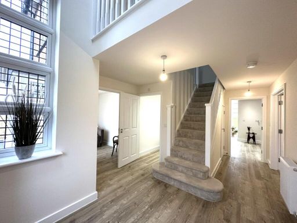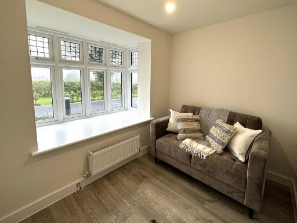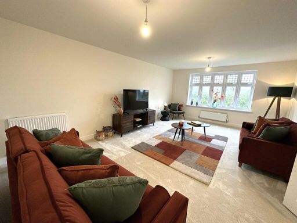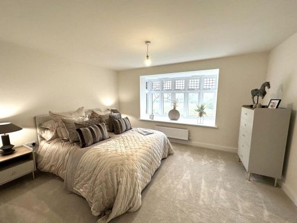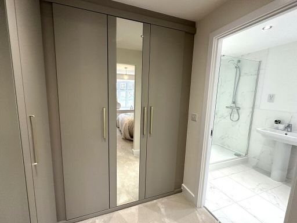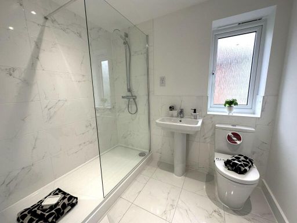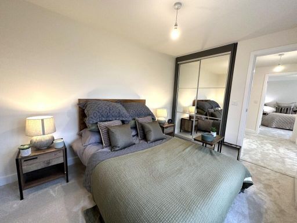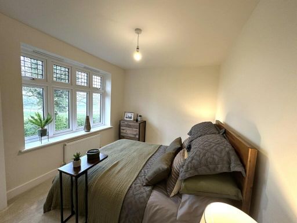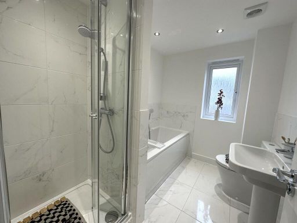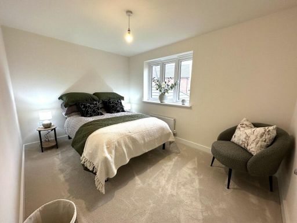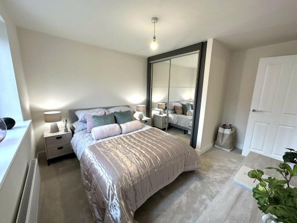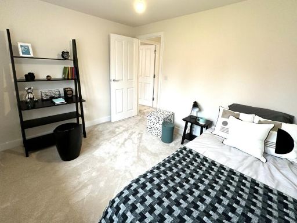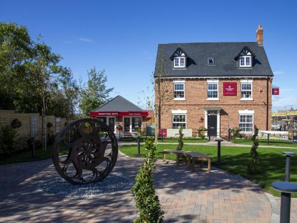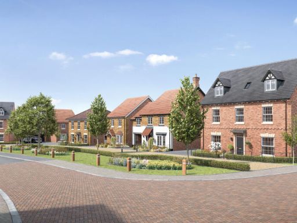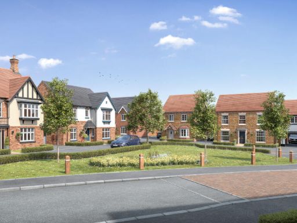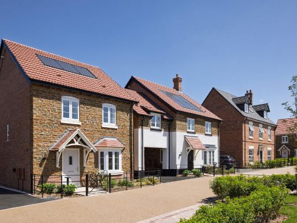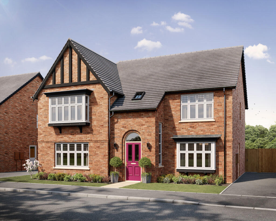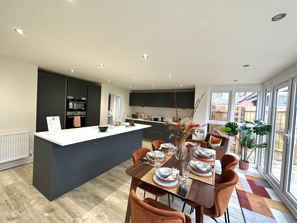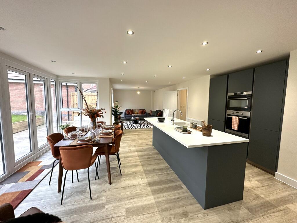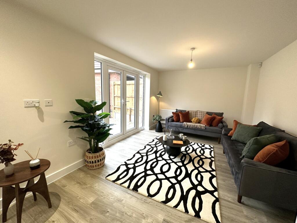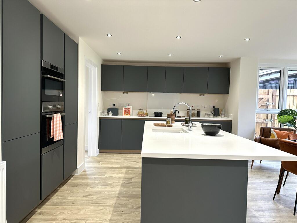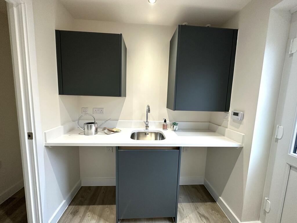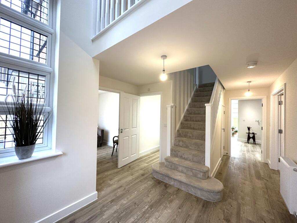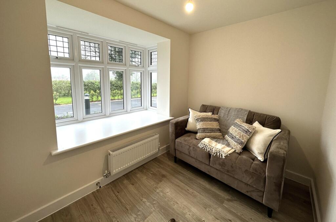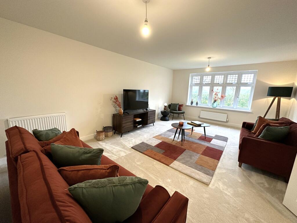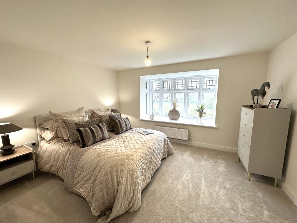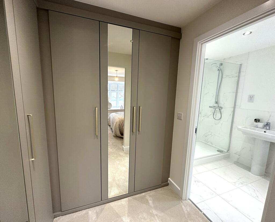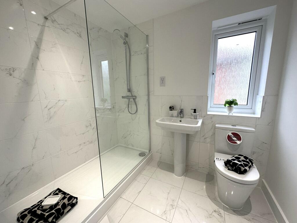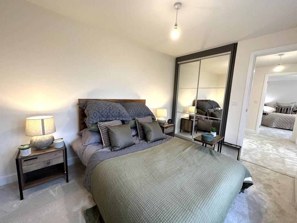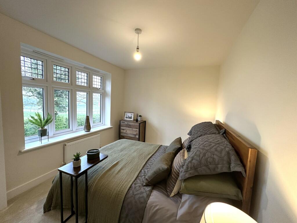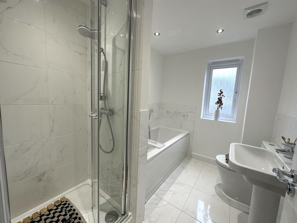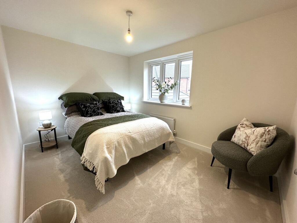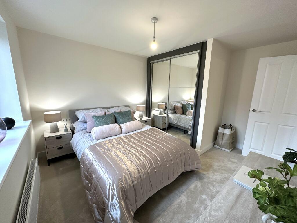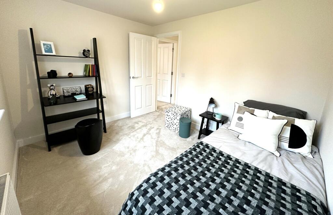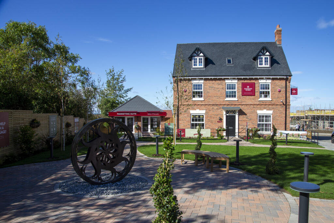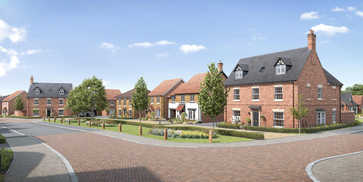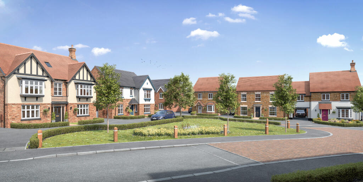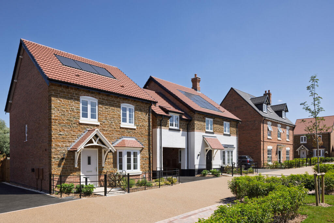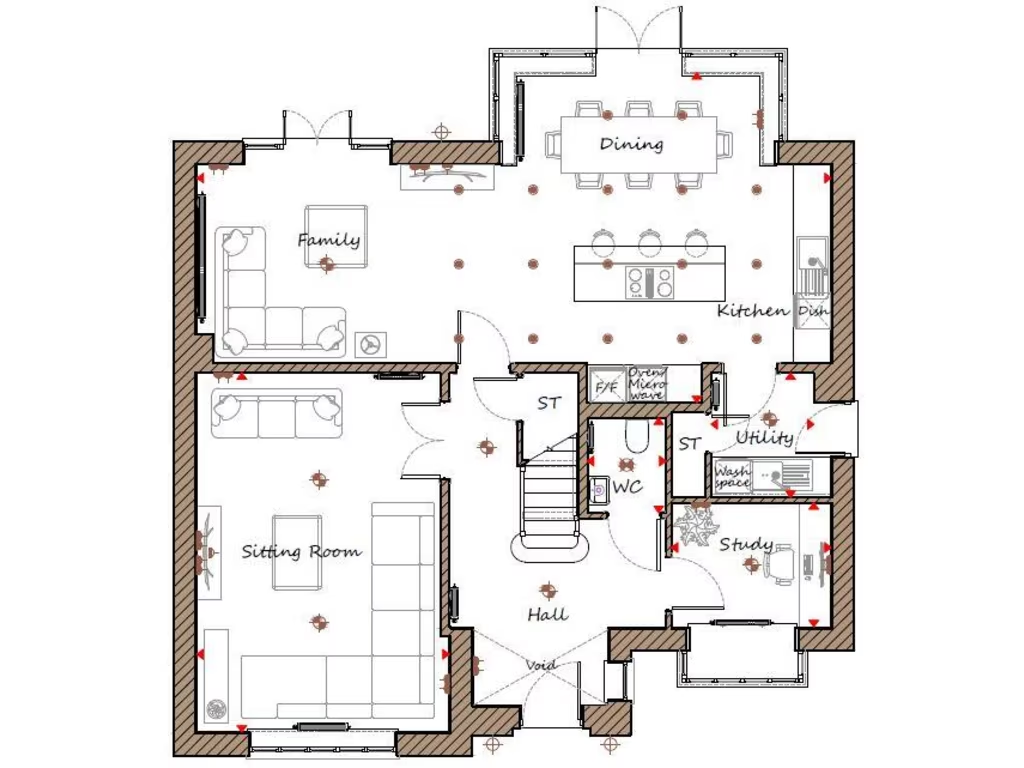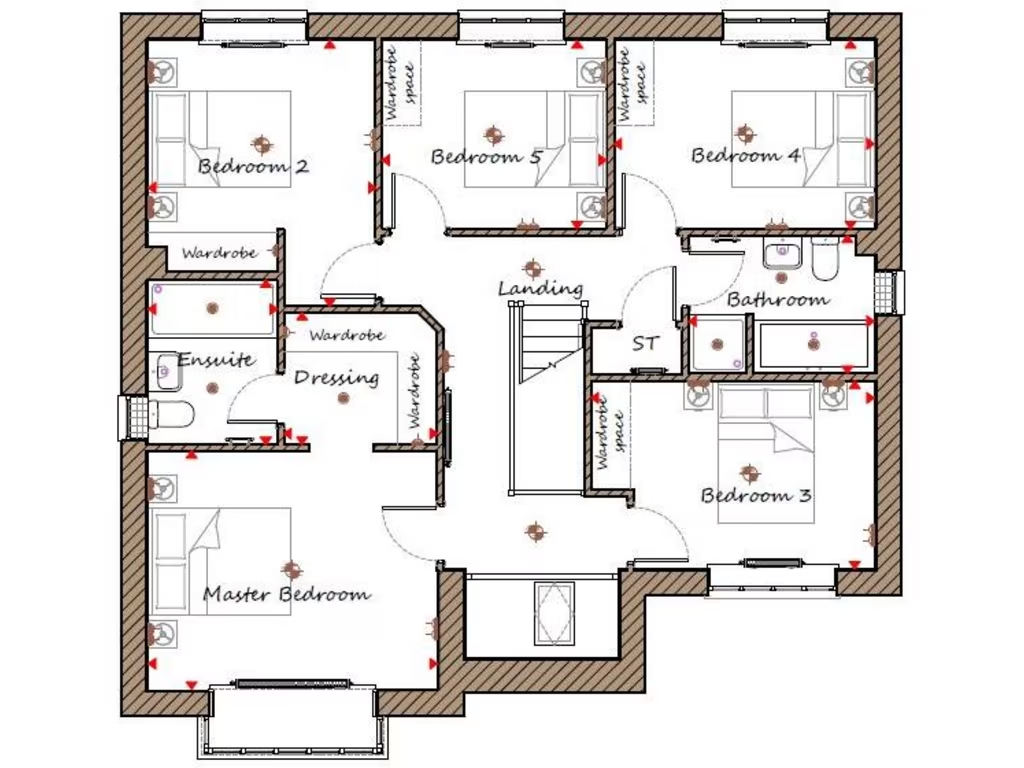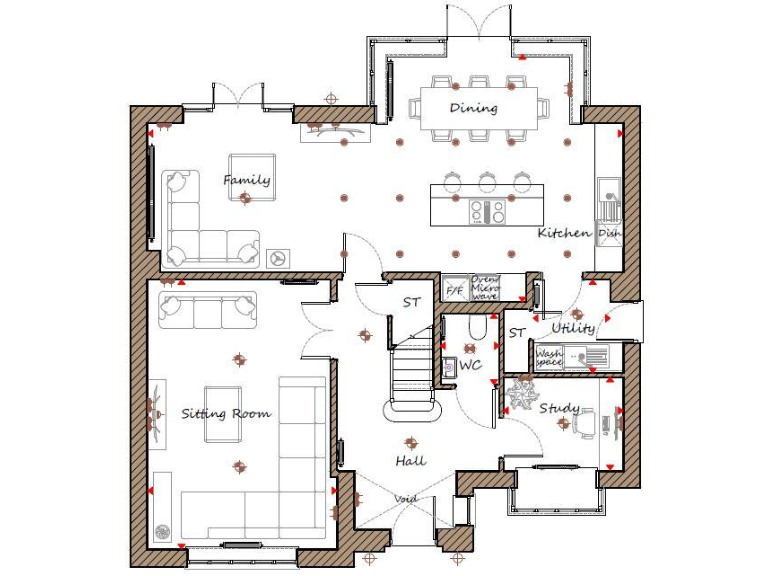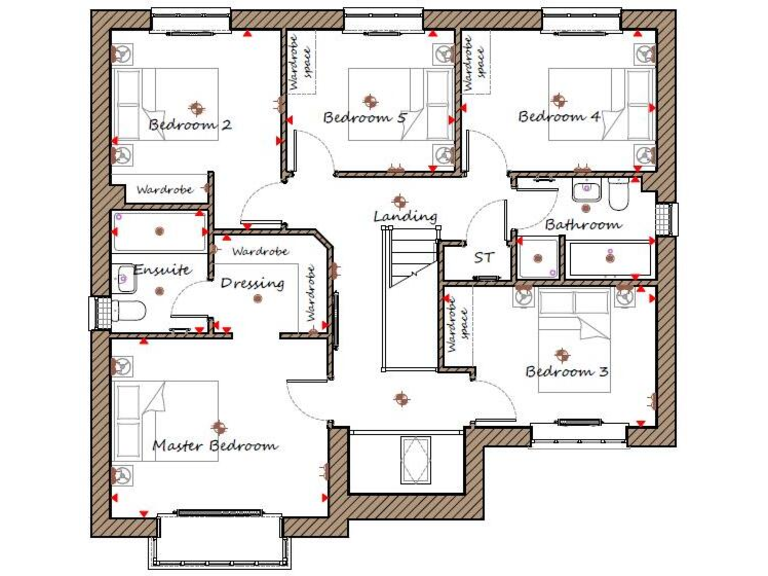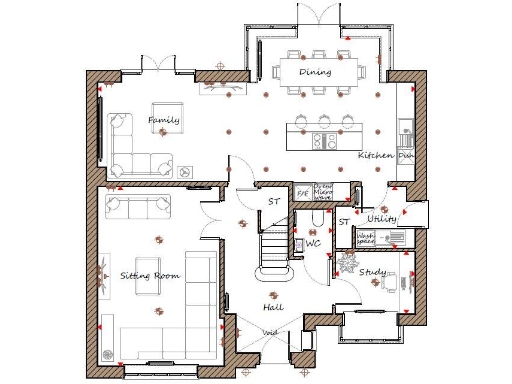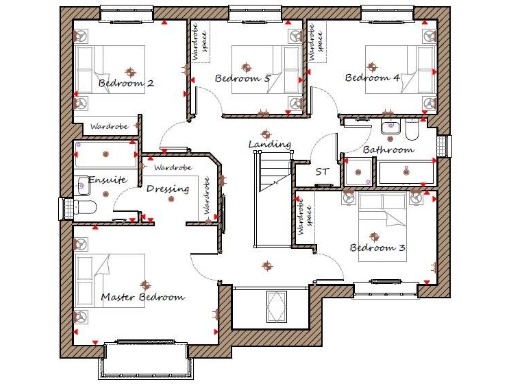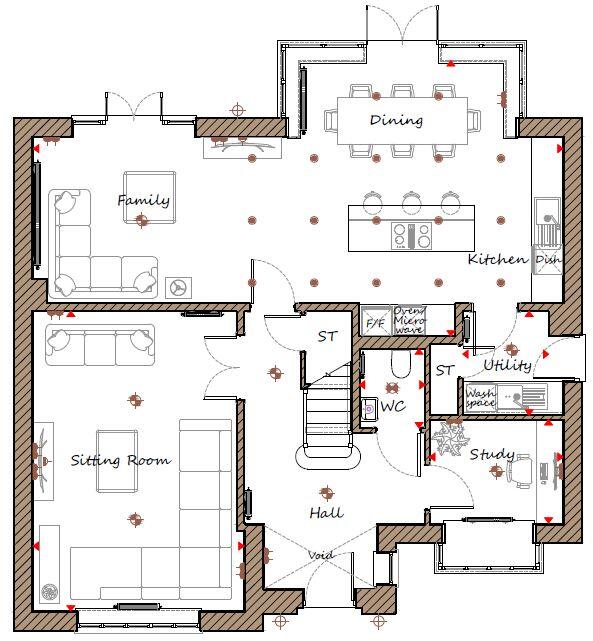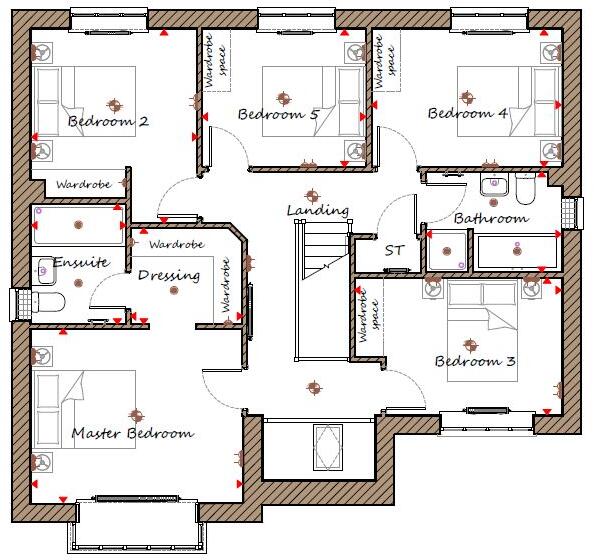Summary - Main Street
Stathern
Leicestershire
LE14 4HT LE14 4HT
5 bed 1 bath Detached
Energy-efficient five-bed family house in a characterful village setting.
- Five bedrooms plus study; spacious 1,917 sq ft family layout
- 33ft open-plan kitchen/dining/family room with glazed pod
- Solar panels and EV charging point included for lower energy costs
- Fitted wardrobes to master and second bedrooms; integrated appliances
- Detached garage, driveway parking, landscaped front and rear gardens
- 10-year warranty; new-build finish with upgrade options available
- Broadband speeds are slow locally; check connectivity before purchase
- Tenure unconfirmed; service charge £232.84 annually; bathroom provision limited
This newly built five-bedroom detached home combines traditional Georgian-inspired character with contemporary living. The layout centres on a 33ft open-plan kitchen/dining/family room with integrated appliances, a glazed pod and patio doors that lead to a turfed rear garden — ideal for family life and entertaining. The property includes fitted wardrobes to master and second bedrooms, a separate study, and a detached garage.
Practical, energy-saving features include integrated solar panels, an electric vehicle charging point and a 10-year warranty. High-quality finish options are available (Sherwin Hall kitchens, Amtico flooring, Porcelanosa tiles), letting you personalise finishes during the build stage. Landscaped front garden, driveway parking and slabs/turf to the rear are provided as standard.
Notable practical points: broadband speeds are slow in the area, the advertised service charge is £232.84 per year, and tenure details and council tax band are not confirmed. The house currently shows one family bathroom alongside an en suite — buyers should check bathroom provision against household needs. Overall this is a substantial, energy-efficient village family home with scope for specification upgrades and low running costs compared with older properties.
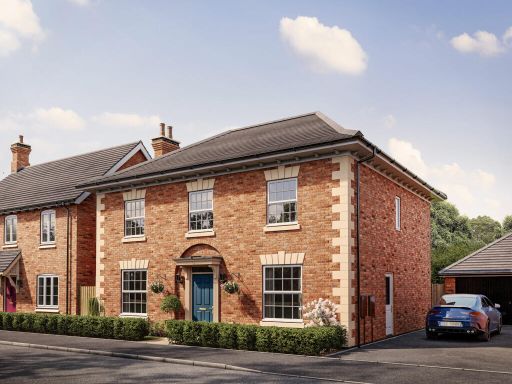 4 bedroom detached house for sale in Main Street
Stathern
Leicestershire
LE14 4HT, LE14 — £600,000 • 4 bed • 1 bath • 1730 ft²
4 bedroom detached house for sale in Main Street
Stathern
Leicestershire
LE14 4HT, LE14 — £600,000 • 4 bed • 1 bath • 1730 ft²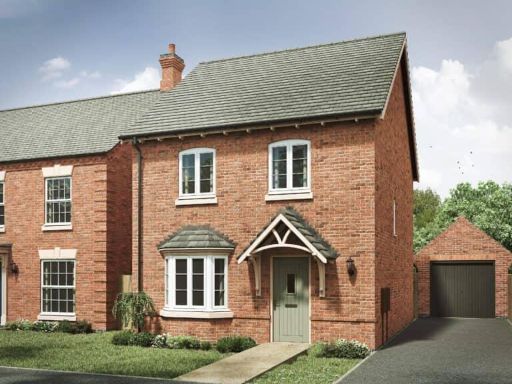 3 bedroom detached house for sale in Main Street
Stathern
Leicestershire
LE14 4HT, LE14 — £350,000 • 3 bed • 1 bath • 1032 ft²
3 bedroom detached house for sale in Main Street
Stathern
Leicestershire
LE14 4HT, LE14 — £350,000 • 3 bed • 1 bath • 1032 ft²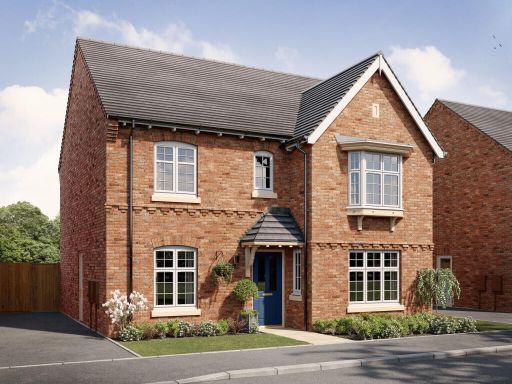 4 bedroom detached house for sale in Main Street
Stathern
Leicestershire
LE14 4HT, LE14 — £515,000 • 4 bed • 1 bath • 1478 ft²
4 bedroom detached house for sale in Main Street
Stathern
Leicestershire
LE14 4HT, LE14 — £515,000 • 4 bed • 1 bath • 1478 ft²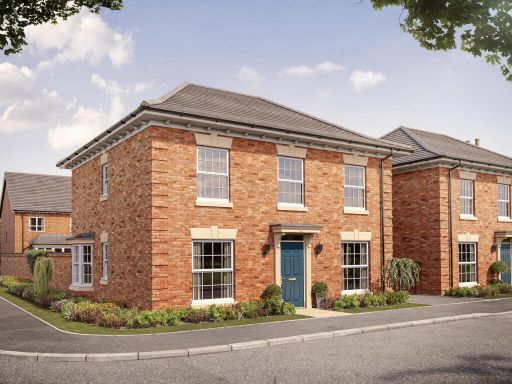 4 bedroom detached house for sale in Main Street
Stathern
Leicestershire
LE14 4HT, LE14 — £500,000 • 4 bed • 1 bath • 1425 ft²
4 bedroom detached house for sale in Main Street
Stathern
Leicestershire
LE14 4HT, LE14 — £500,000 • 4 bed • 1 bath • 1425 ft²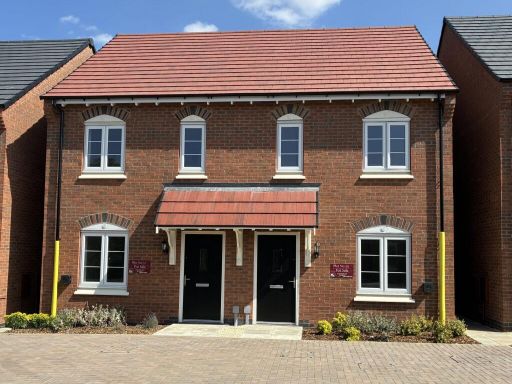 2 bedroom semi-detached house for sale in Main Street
Stathern
Leicestershire
LE14 4HT, LE14 — £211,996 • 2 bed • 1 bath • 728 ft²
2 bedroom semi-detached house for sale in Main Street
Stathern
Leicestershire
LE14 4HT, LE14 — £211,996 • 2 bed • 1 bath • 728 ft²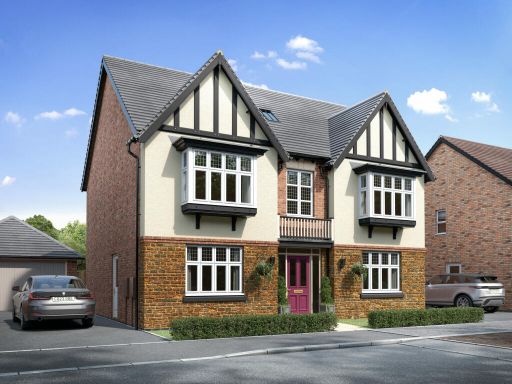 5 bedroom detached house for sale in Main Street
Stathern
Leicestershire
LE14 4HT, LE14 — £690,000 • 5 bed • 1 bath • 2191 ft²
5 bedroom detached house for sale in Main Street
Stathern
Leicestershire
LE14 4HT, LE14 — £690,000 • 5 bed • 1 bath • 2191 ft²