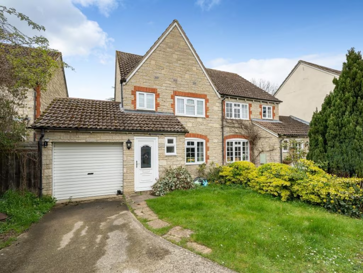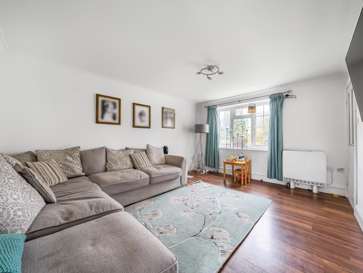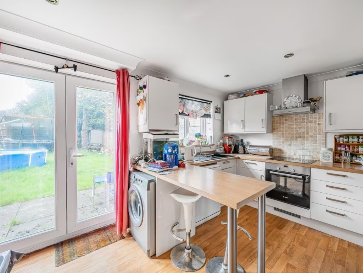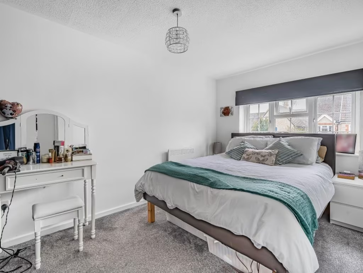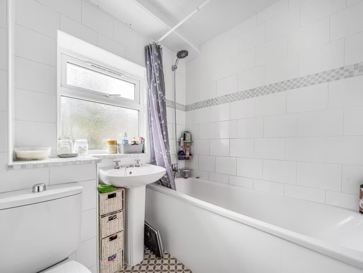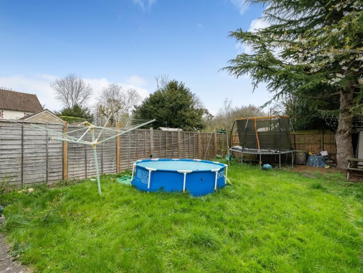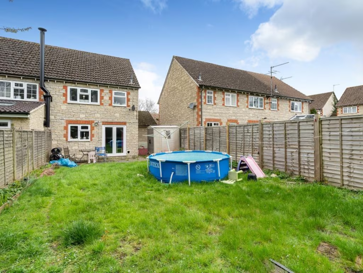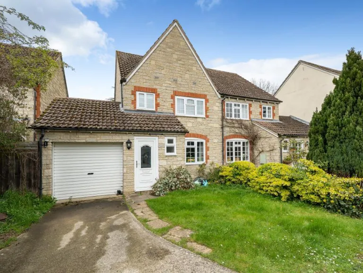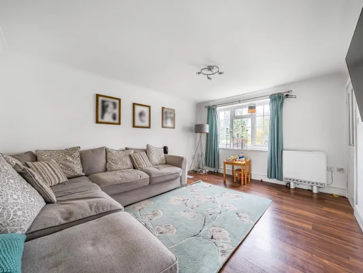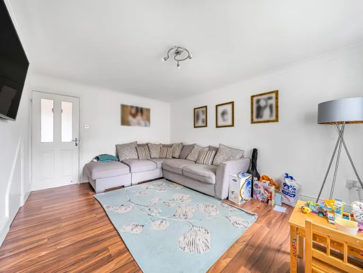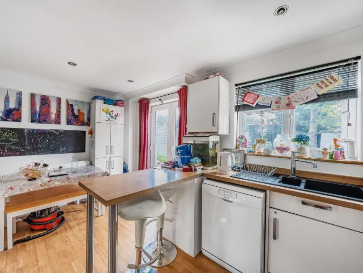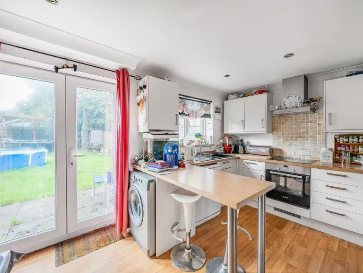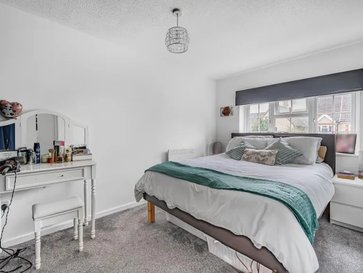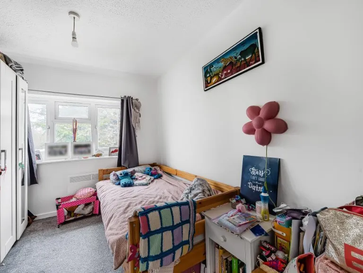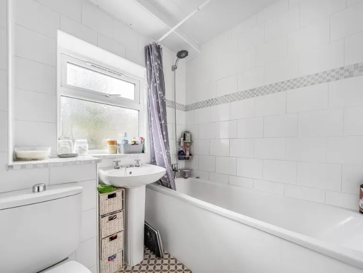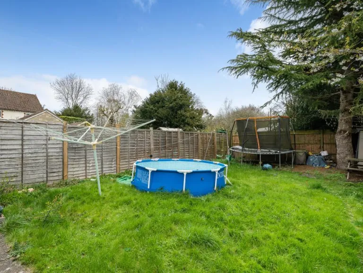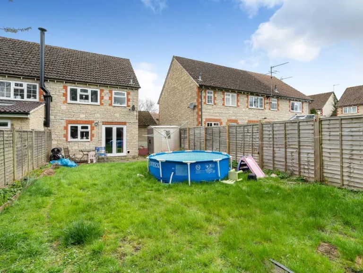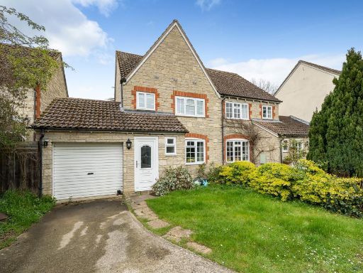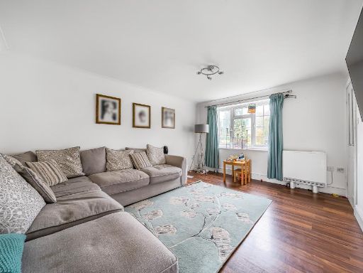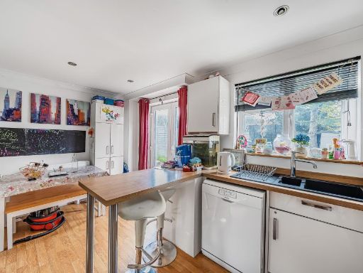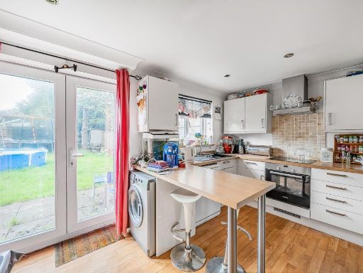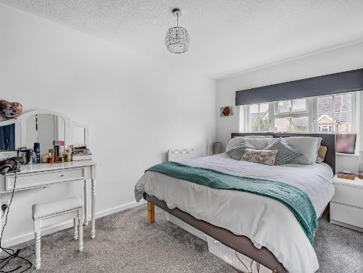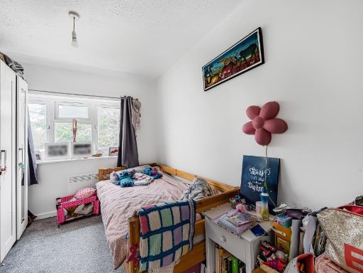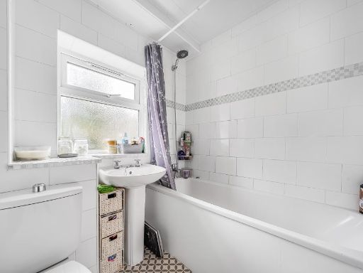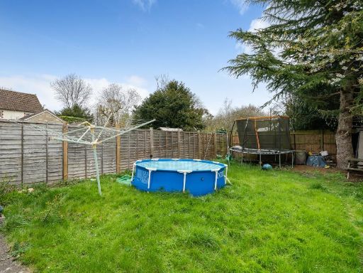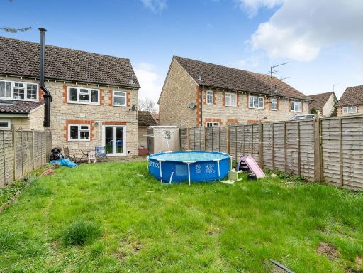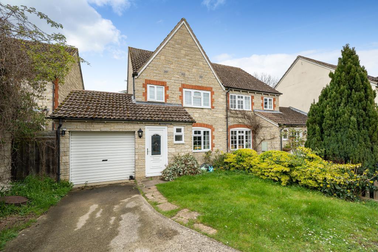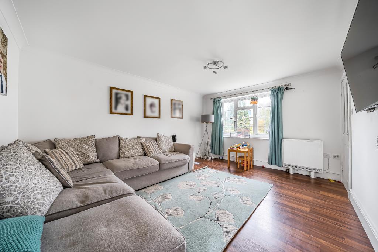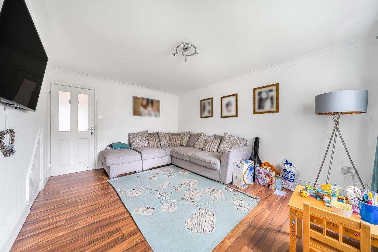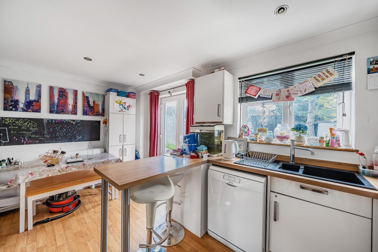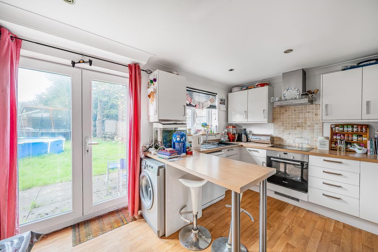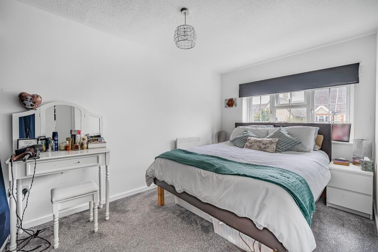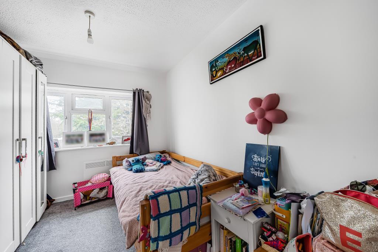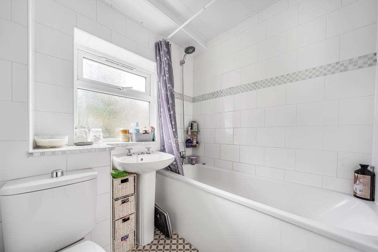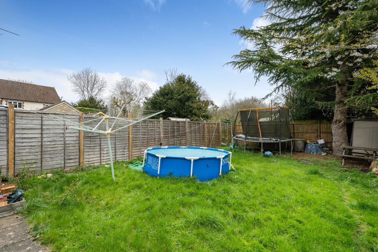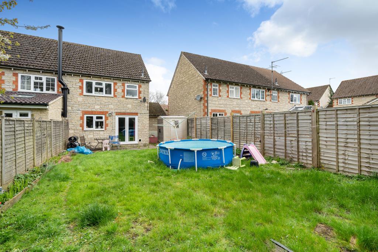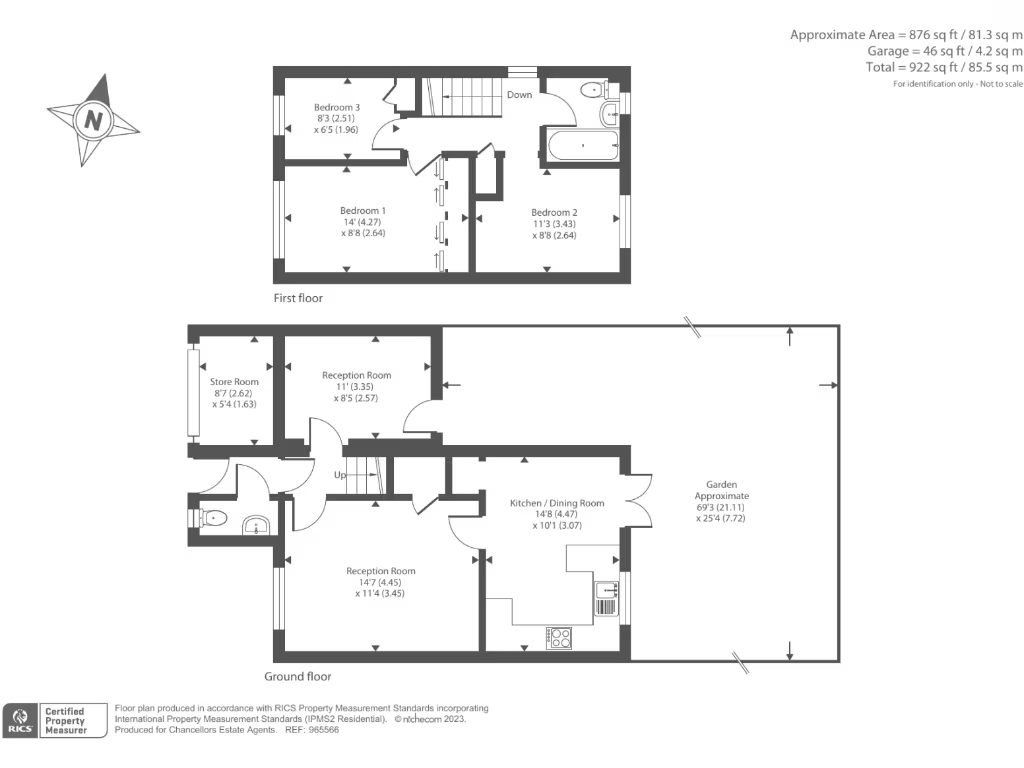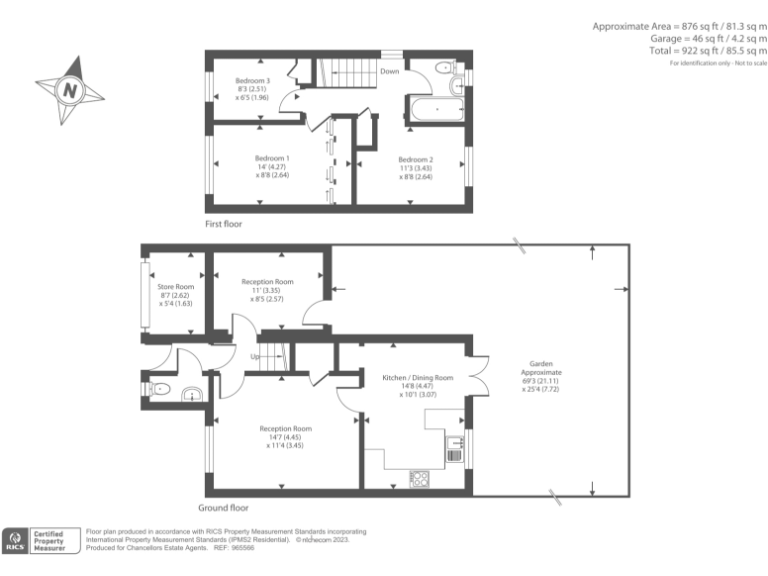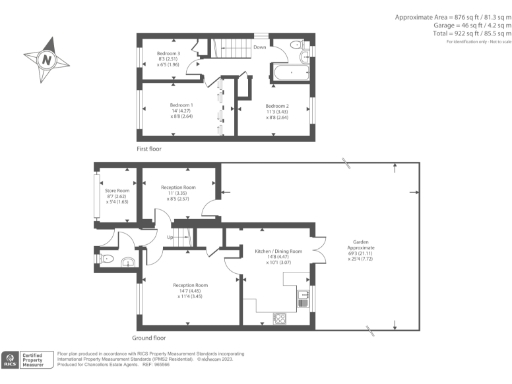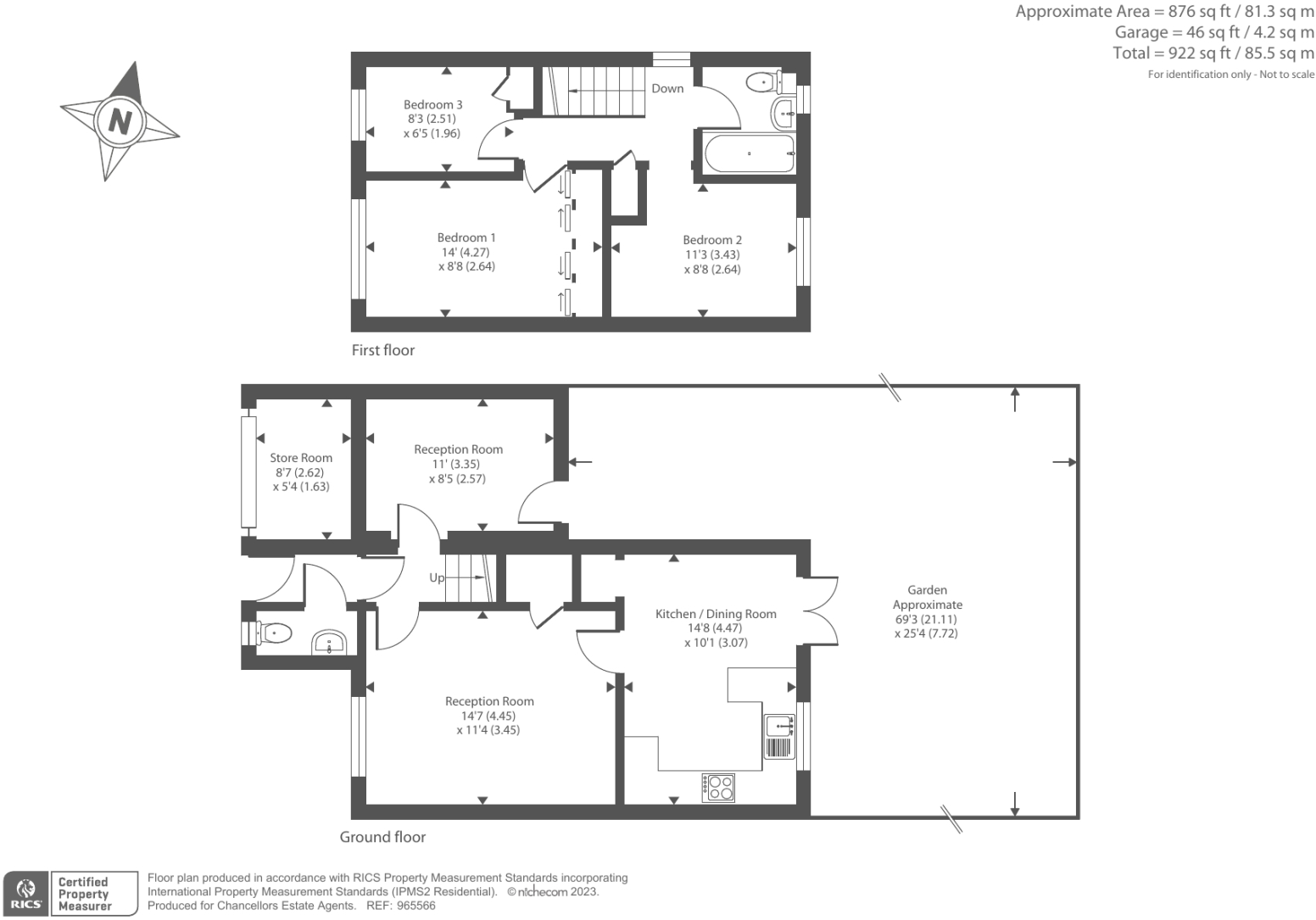Summary - 23 FETTIPLACE CLOSE APPLETON ABINGDON OX13 5LQ
3 bed 1 bath Semi-Detached
Long garden, parking and village life within easy reach of Oxford.
Three bedrooms, two reception rooms — well-proportioned family layout
69ft x 25ft rear garden; lawn and patio, good for children and entertaining
Off-street parking for one car; former garage now a store room
Chain free — available for a quick sale or immediate move-in
Heating by electric room heaters; higher running costs than gas central heating
Medium flood risk in the area — insurance and flood checks advised
Approx. 922 sq ft; built 1983–1990, double glazing present (install dates unknown)
Close to good primary and highly regarded independent schools, low local crime
This linked semi-detached house offers practical family living in a sought-after Oxfordshire village, arranged over two floors and extending to about 922 sq ft. Ground-floor living includes two reception rooms and a kitchen/dining area with French doors opening onto a long, mostly lawned garden (approx. 69ft x 25ft) — good for children and outdoor entertaining. Off-street parking and a store room (former garage) add useful storage and convenience.
Upstairs are three bedrooms, including two doubles with fitted wardrobes, plus a modern family bathroom and an additional storage cupboard on the landing. The property is chain free and ready for immediate occupation, which will suit buyers seeking a straightforward move-in or families planning modest updates to personalise the space.
Notable practical points: heating is by electric room heaters rather than a central gas system, and glazing dates are unspecified; buyers should budget for typical maintenance and energy costs associated with electric heating. The property sits in a village with excellent schools nearby and strong local amenities, while offering quick access to the A34/A420 for Oxford and surrounding towns.
There is a medium flood risk in the area — prospective purchasers should obtain flood and insurance advice. The former garage has been converted to a store room, so parking is limited to one vehicle on the driveway. Overall, this is a comfortable, well-proportioned family home with scope for modest improvements and long rear-garden value in a very desirable village location.
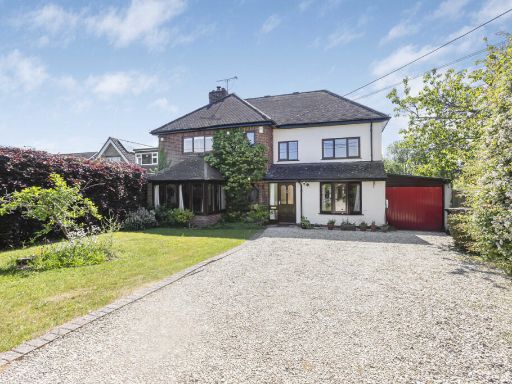 4 bedroom detached house for sale in Netherton Road, Appleton, OX13 — £895,000 • 4 bed • 2 bath • 2146 ft²
4 bedroom detached house for sale in Netherton Road, Appleton, OX13 — £895,000 • 4 bed • 2 bath • 2146 ft²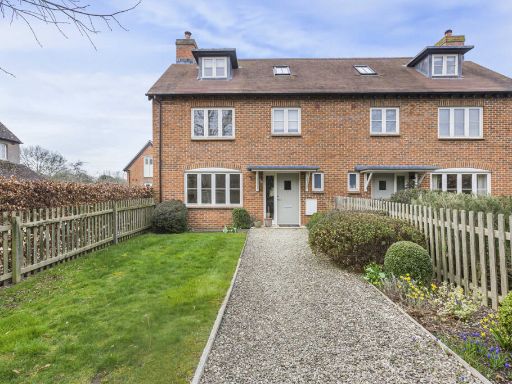 3 bedroom semi-detached house for sale in Netherton Road, Appleton, OX13 — £549,995 • 3 bed • 2 bath • 1477 ft²
3 bedroom semi-detached house for sale in Netherton Road, Appleton, OX13 — £549,995 • 3 bed • 2 bath • 1477 ft²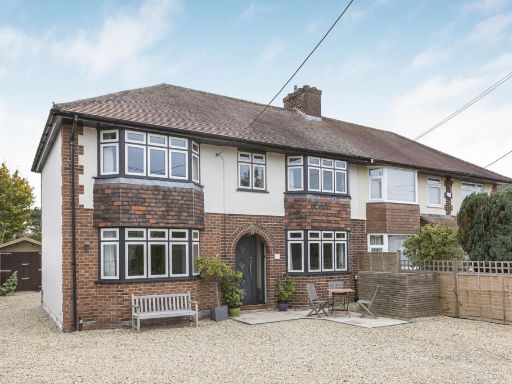 4 bedroom semi-detached house for sale in Eaton Road, Appleton, OX13 — £765,000 • 4 bed • 2 bath • 1436 ft²
4 bedroom semi-detached house for sale in Eaton Road, Appleton, OX13 — £765,000 • 4 bed • 2 bath • 1436 ft²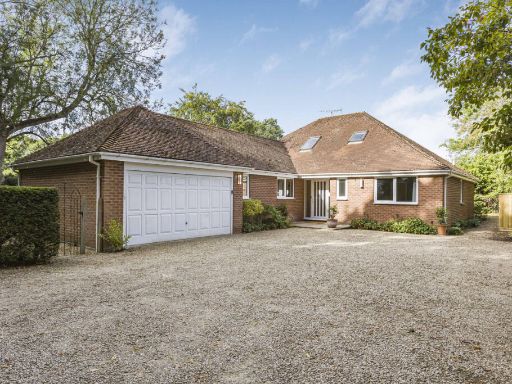 4 bedroom chalet for sale in Englands Lane, Appleton, OX13 — £975,000 • 4 bed • 3 bath • 2342 ft²
4 bedroom chalet for sale in Englands Lane, Appleton, OX13 — £975,000 • 4 bed • 3 bath • 2342 ft²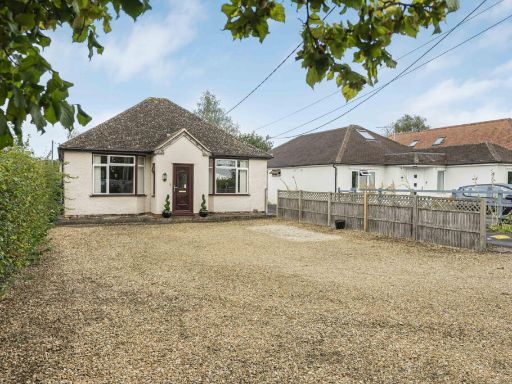 3 bedroom bungalow for sale in Eaton Road, Appleton, OX13 — £449,950 • 3 bed • 1 bath • 1086 ft²
3 bedroom bungalow for sale in Eaton Road, Appleton, OX13 — £449,950 • 3 bed • 1 bath • 1086 ft²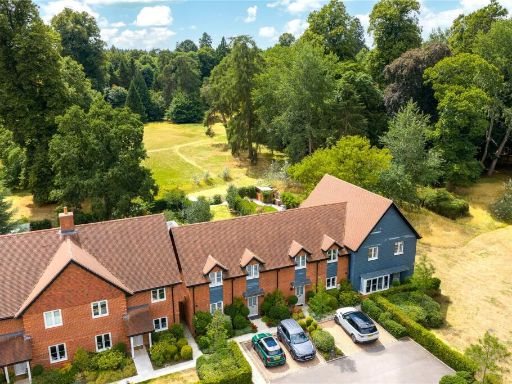 3 bedroom terraced house for sale in Besselsleigh, Abingdon, Oxfordshire, OX13 — £575,000 • 3 bed • 2 bath • 1196 ft²
3 bedroom terraced house for sale in Besselsleigh, Abingdon, Oxfordshire, OX13 — £575,000 • 3 bed • 2 bath • 1196 ft²