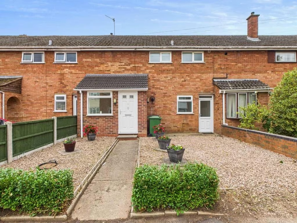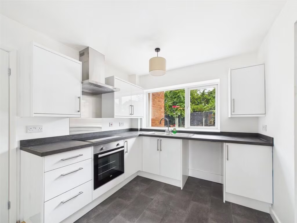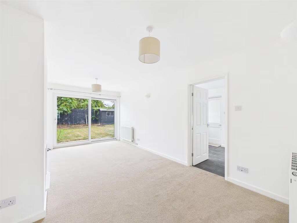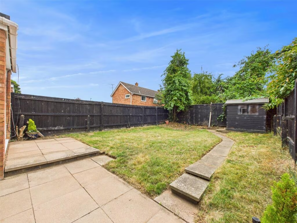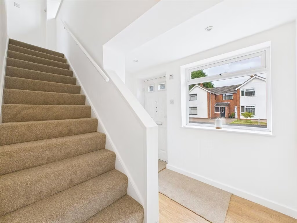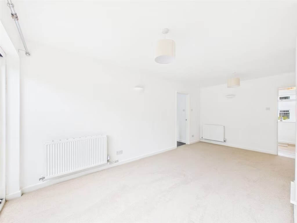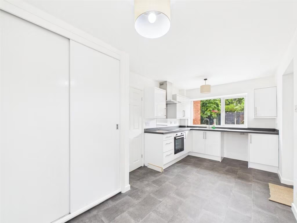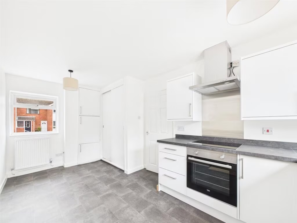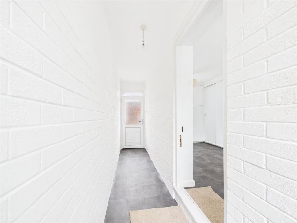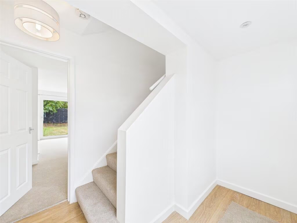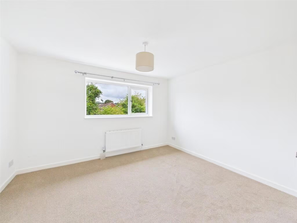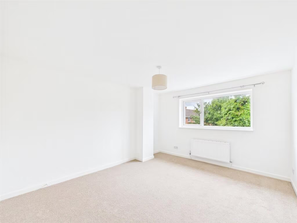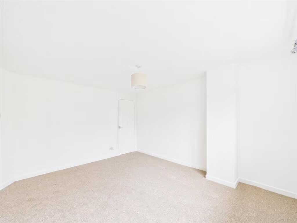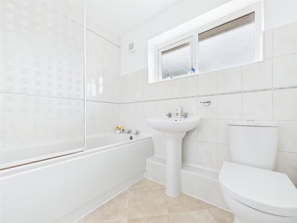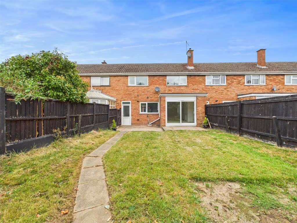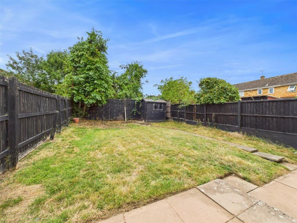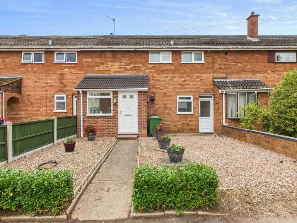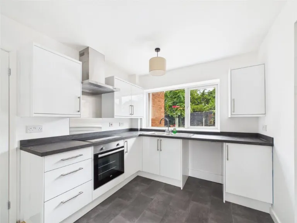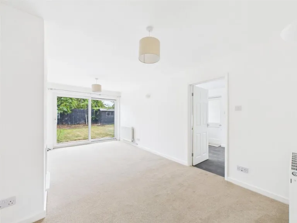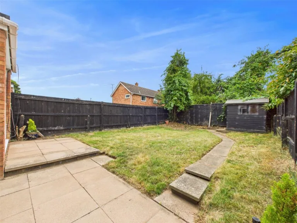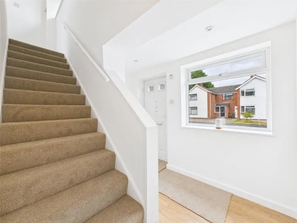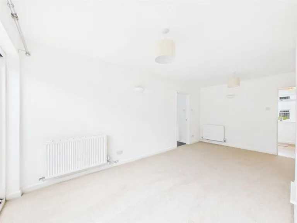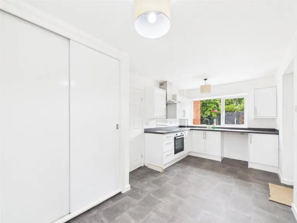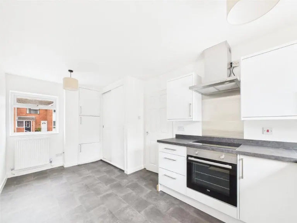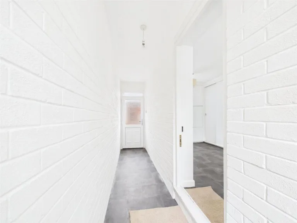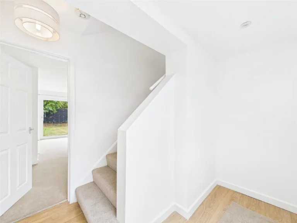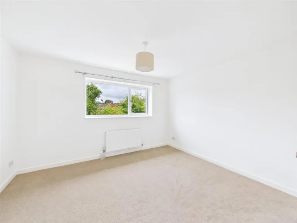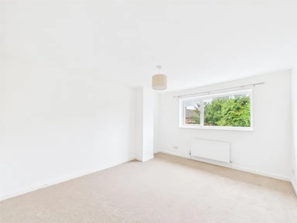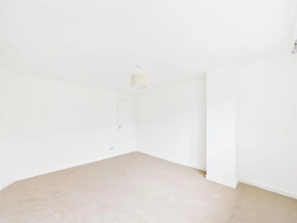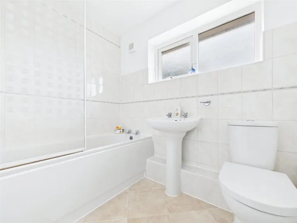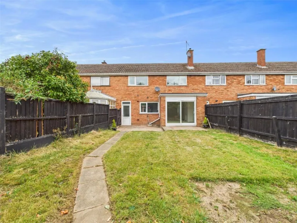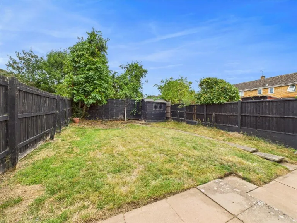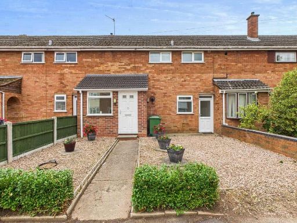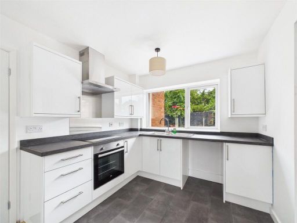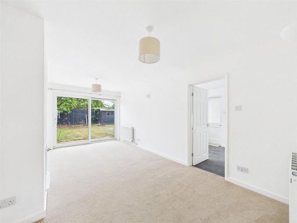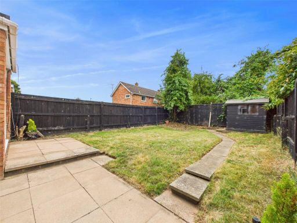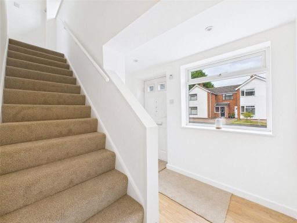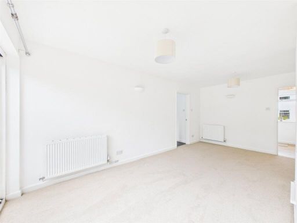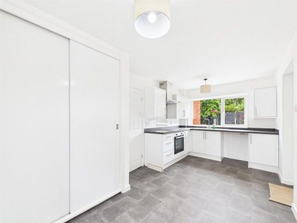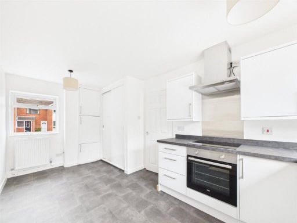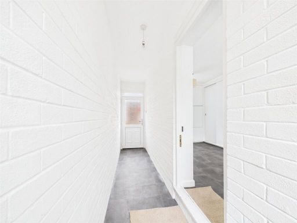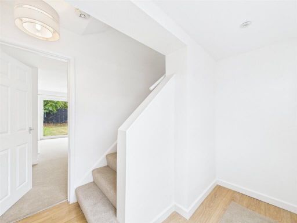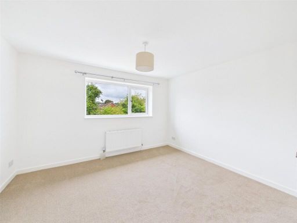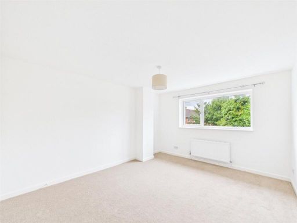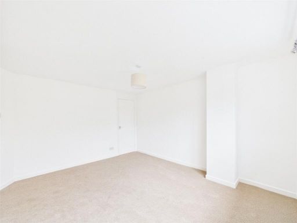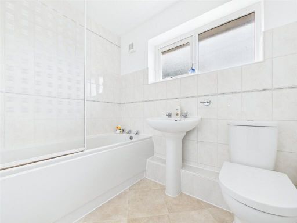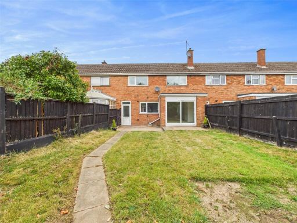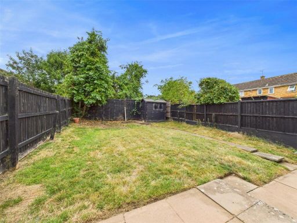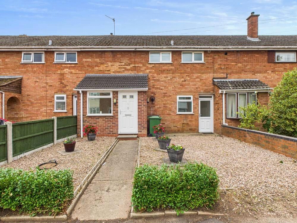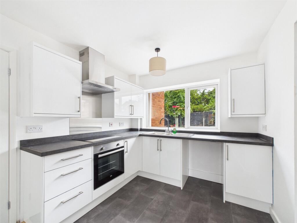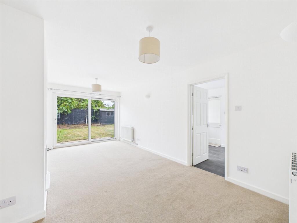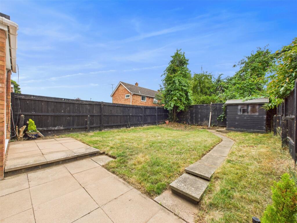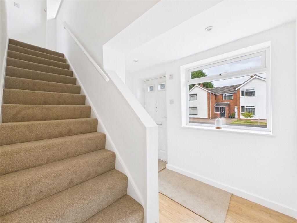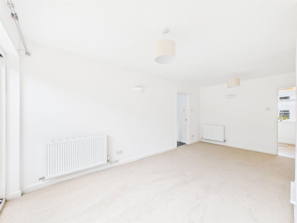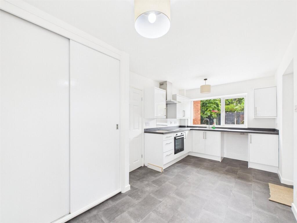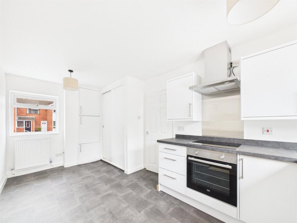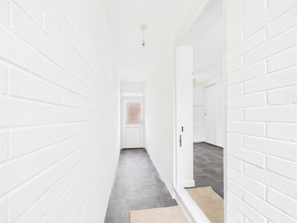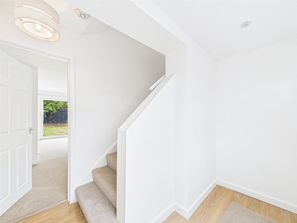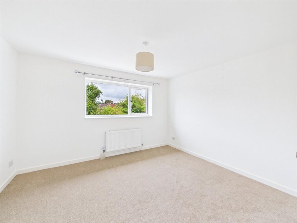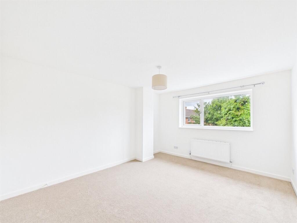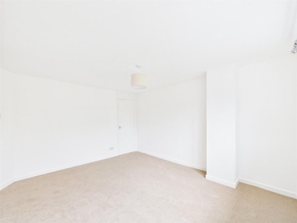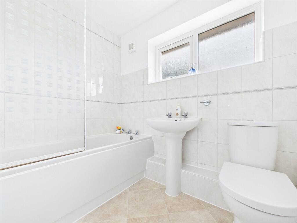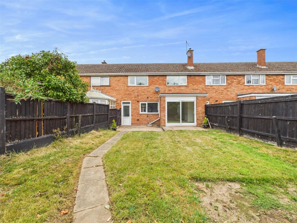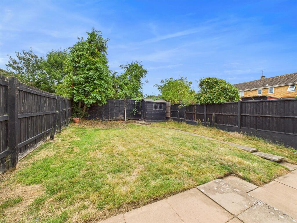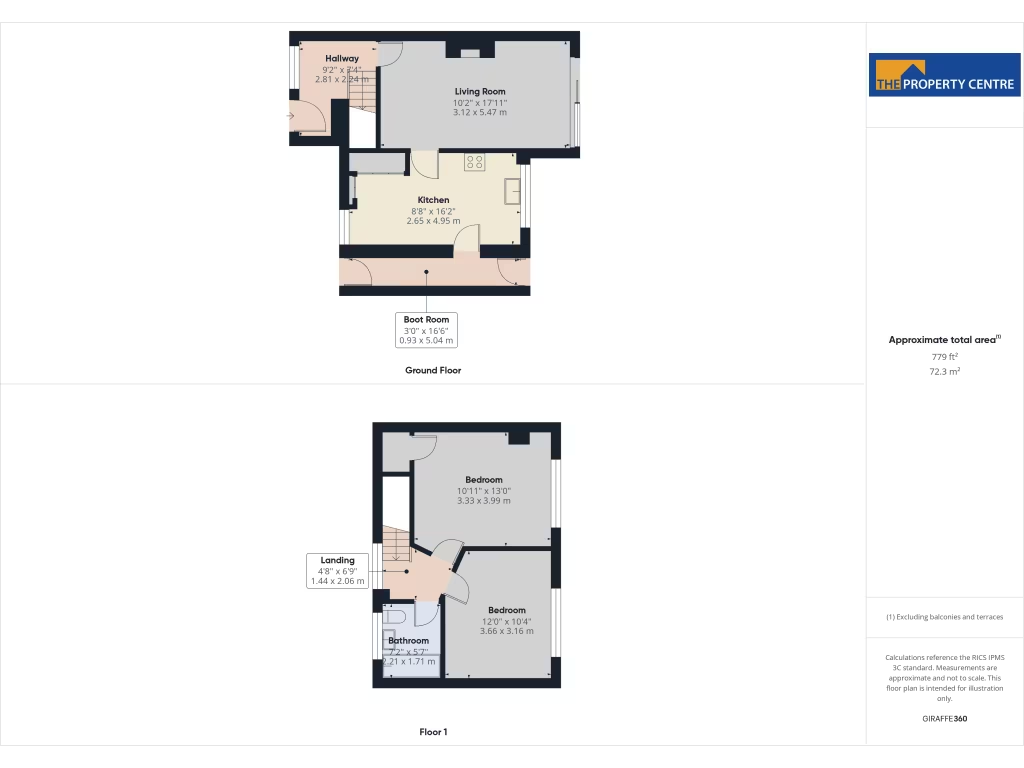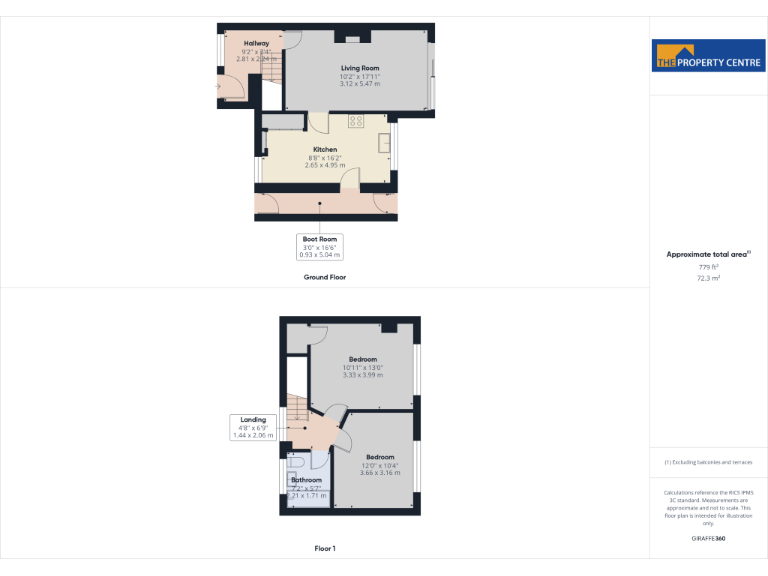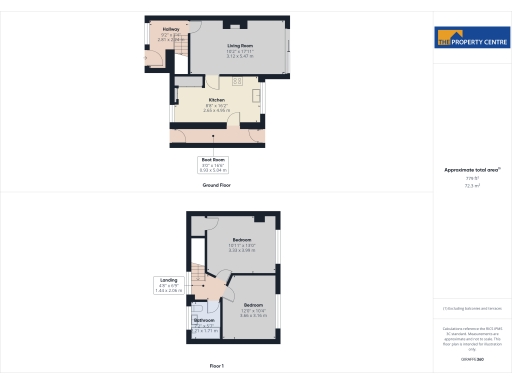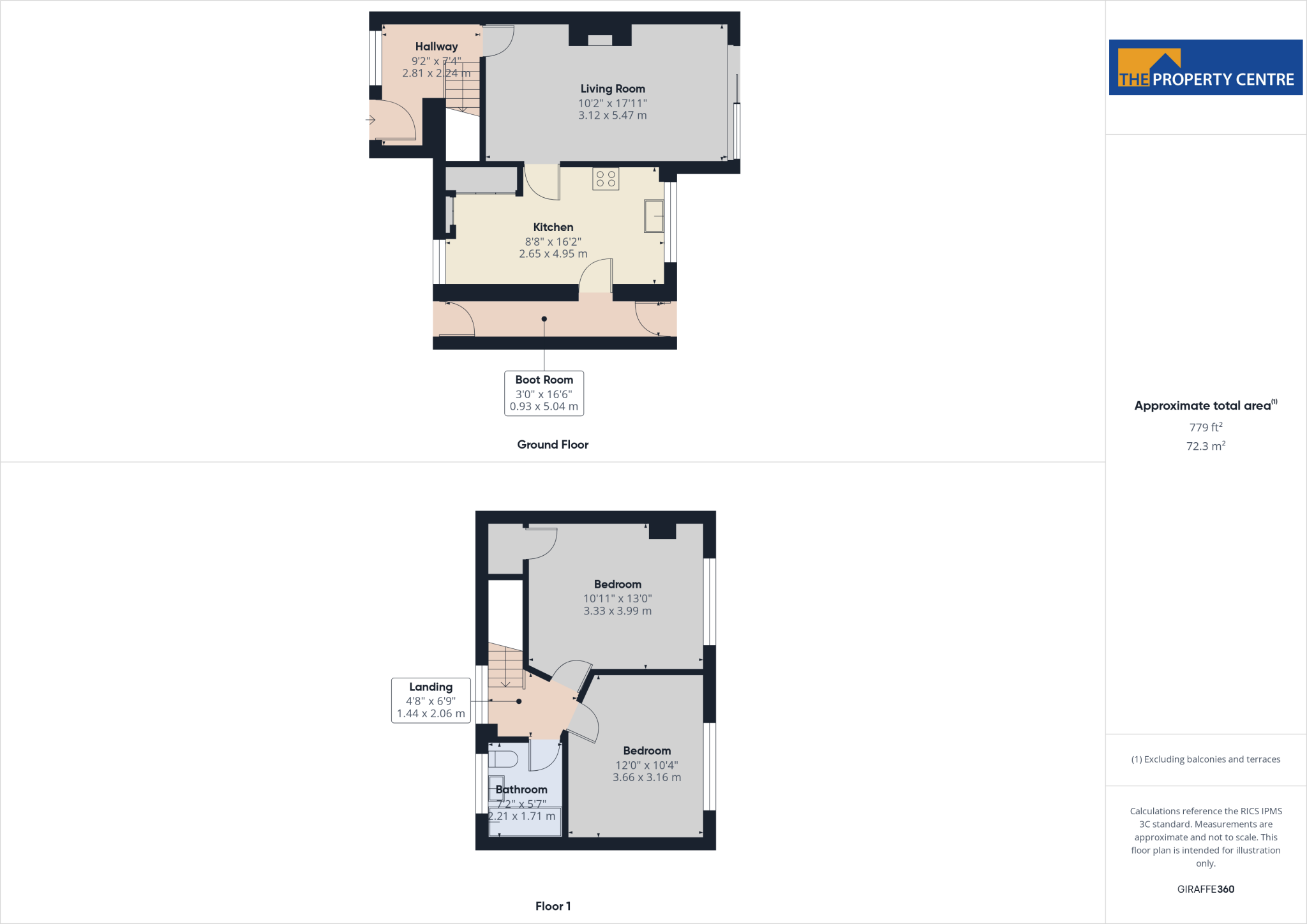Summary - 4 BISLEY CLOSE WORCESTER WR4 9LF
2 bed 1 bath Terraced
Ready-to-move-in two-bed terrace with garden, parking and modern kitchen — ideal first home.
Bright living room with patio doors to enclosed rear garden
Modern U-shaped kitchen with integrated appliances and boot room
Two bedrooms and contemporary family bathroom, recently renovated
Off-street parking and double glazing for added convenience
Approximately 779 sq ft — average-sized, efficient city home
Excellent mobile signal and fast broadband; cheap council tax
Small plot and modest room sizes typical of period terrace
Area shows high crime and very high deprivation — factor for buyers
Set over two floors, this recently renovated end-terrace offers a ready-to-move-in layout for a first-time buyer or couple. The ground floor has a bright living room with patio doors onto an enclosed rear garden, and a modern U-shaped kitchen with integrated appliances and a convenient boot room that provides a second garden access. Off-street parking and double glazing add everyday practicality.
Upstairs there are two well-proportioned bedrooms and a contemporary family bathroom. At about 779 sq ft, the accommodation is an average-sized, efficient home for city living close to Worcester city centre, Worcestershire Royal Hospital and good road links including the M5.
The property sits in a WR4 neighbourhood with easy access to several well-rated schools nearby, making it suitable for those beginning family life or local workers. Broadband and mobile signal are strong, and council tax is described as cheap, keeping running costs modest.
Buyers should consider the wider area context: local deprivation and a higher local crime rate are recorded, which may affect future resale or rental appeal. The plot is small and the property dates from the late 1960s/1970s, so while the interior has been modernised, prospective purchasers should verify building condition and installation dates for glazing, boiler and services during survey.
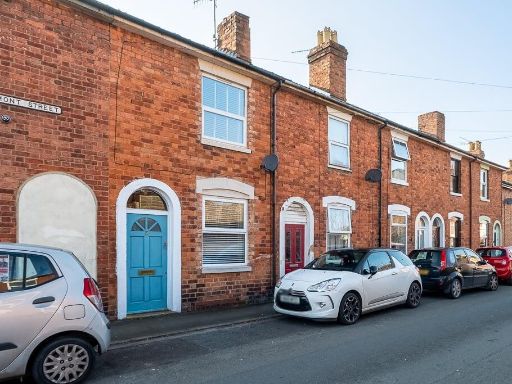 2 bedroom terraced house for sale in Belmont Street, Worcester, WR3 — £200,000 • 2 bed • 1 bath • 659 ft²
2 bedroom terraced house for sale in Belmont Street, Worcester, WR3 — £200,000 • 2 bed • 1 bath • 659 ft²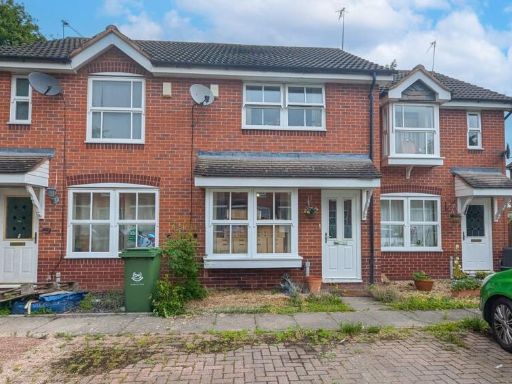 2 bedroom terraced house for sale in Grove Field, Worcester, WR4 — £220,000 • 2 bed • 1 bath • 514 ft²
2 bedroom terraced house for sale in Grove Field, Worcester, WR4 — £220,000 • 2 bed • 1 bath • 514 ft²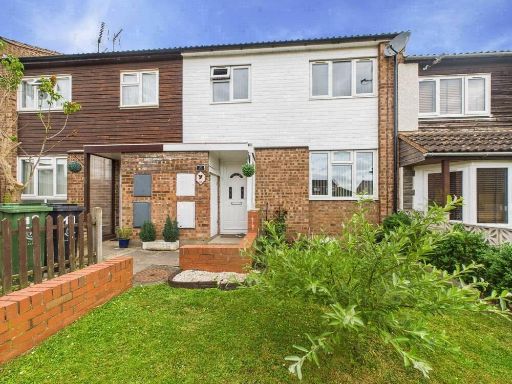 3 bedroom terraced house for sale in Selsey Close, Worcester, Worcestershire, WR4 — £220,000 • 3 bed • 2 bath • 884 ft²
3 bedroom terraced house for sale in Selsey Close, Worcester, Worcestershire, WR4 — £220,000 • 3 bed • 2 bath • 884 ft²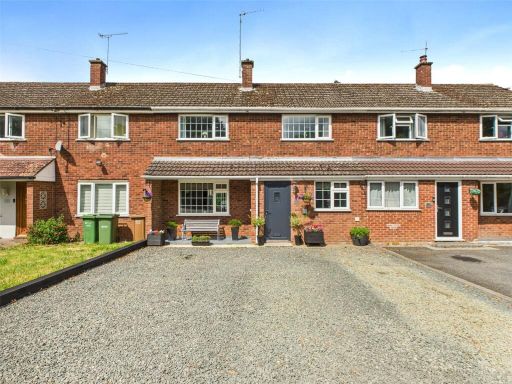 3 bedroom terraced house for sale in Tolladine Road, Worcester, Worcestershire, WR4 — £250,000 • 3 bed • 2 bath • 1040 ft²
3 bedroom terraced house for sale in Tolladine Road, Worcester, Worcestershire, WR4 — £250,000 • 3 bed • 2 bath • 1040 ft²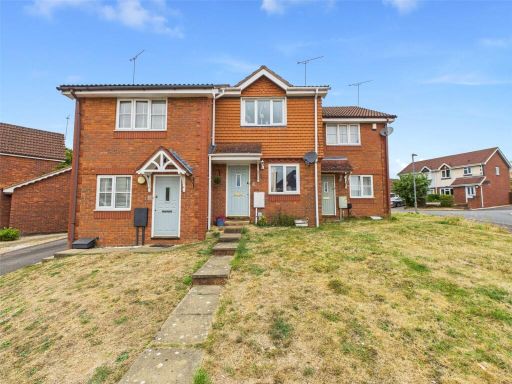 2 bedroom terraced house for sale in Trevithick Close, Worcester, Worcestershire, WR4 — £230,000 • 2 bed • 1 bath • 544 ft²
2 bedroom terraced house for sale in Trevithick Close, Worcester, Worcestershire, WR4 — £230,000 • 2 bed • 1 bath • 544 ft²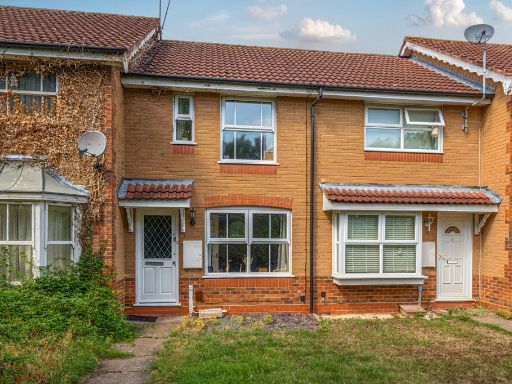 2 bedroom terraced house for sale in Bodiam Close, Berkeley Beverborne, Worcester, WR4 — £225,000 • 2 bed • 1 bath • 532 ft²
2 bedroom terraced house for sale in Bodiam Close, Berkeley Beverborne, Worcester, WR4 — £225,000 • 2 bed • 1 bath • 532 ft²