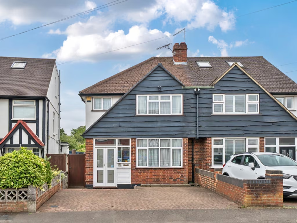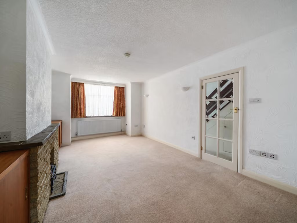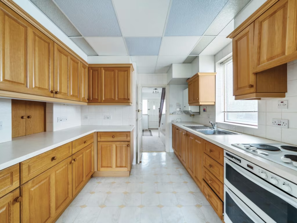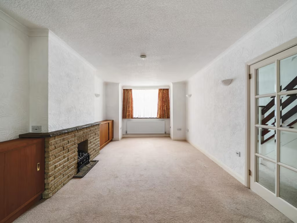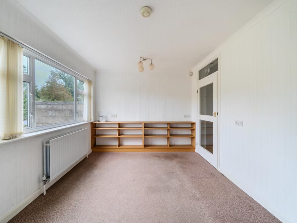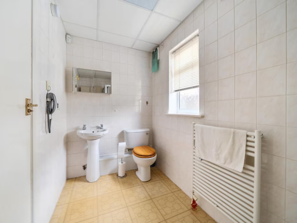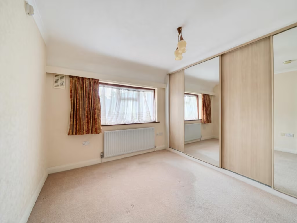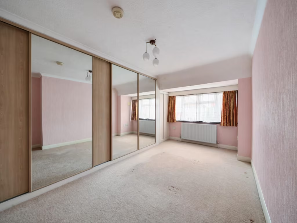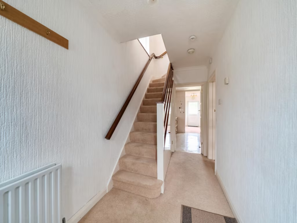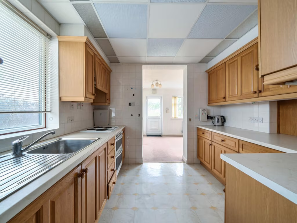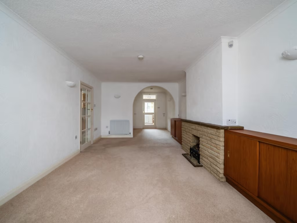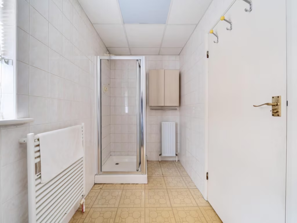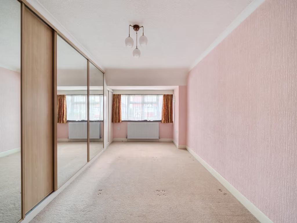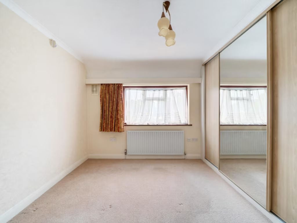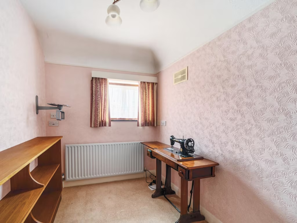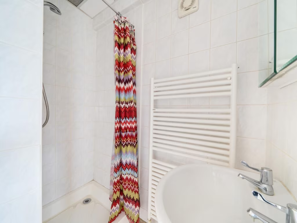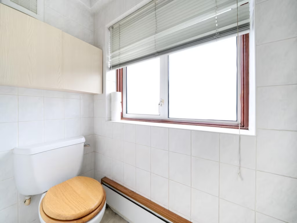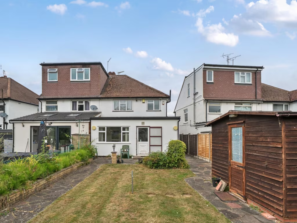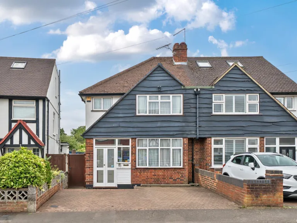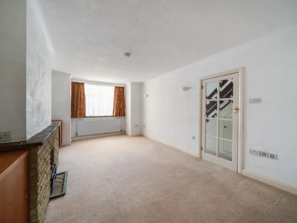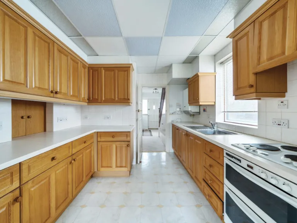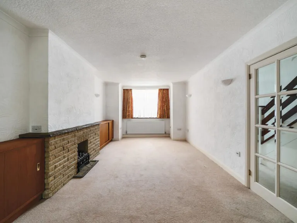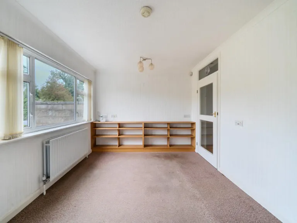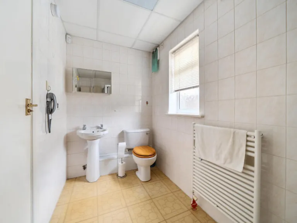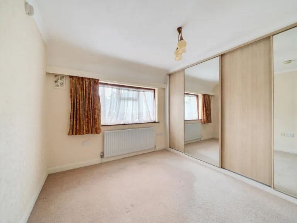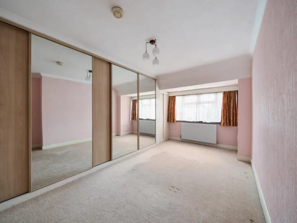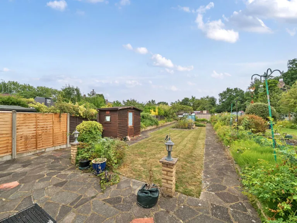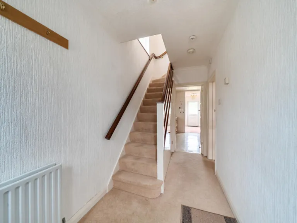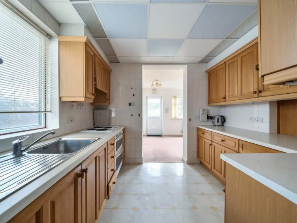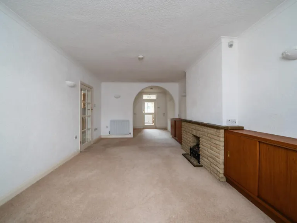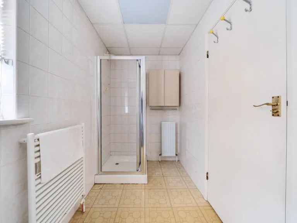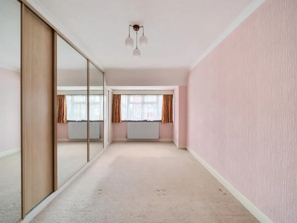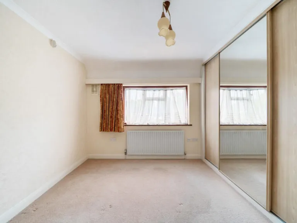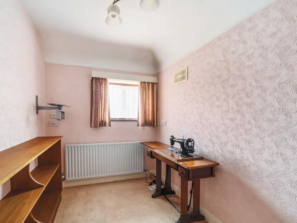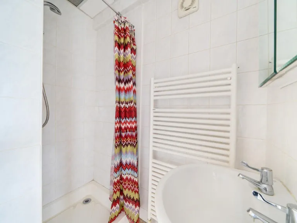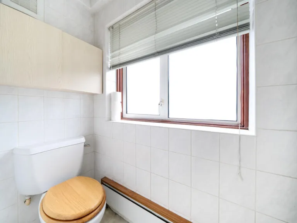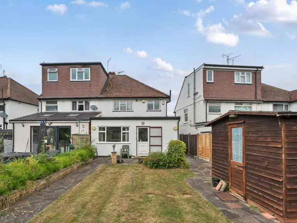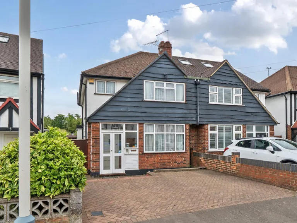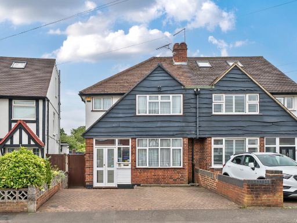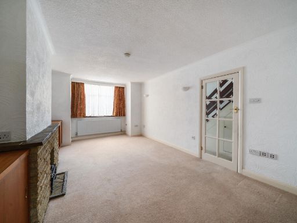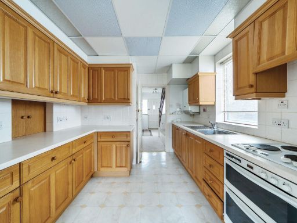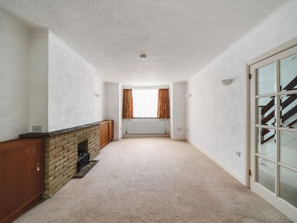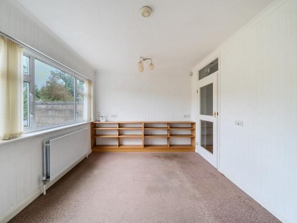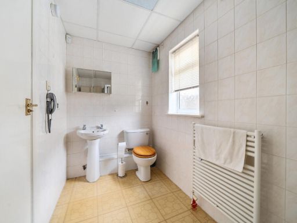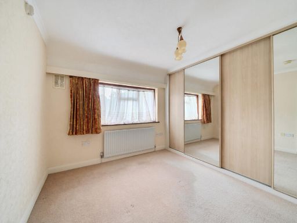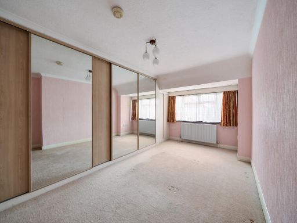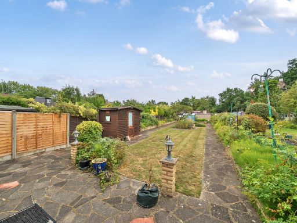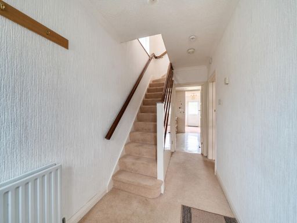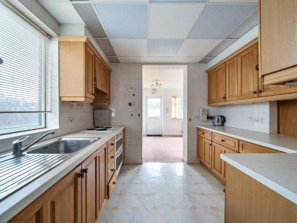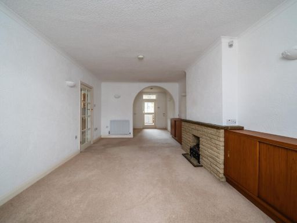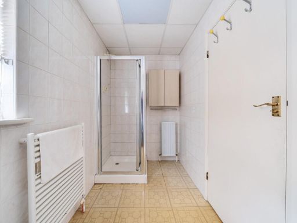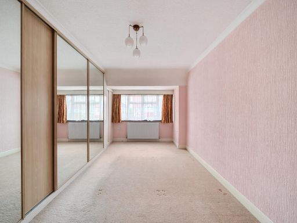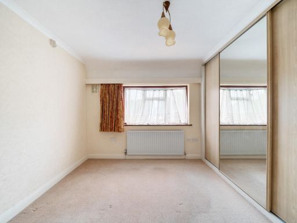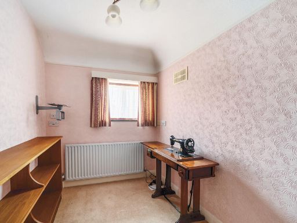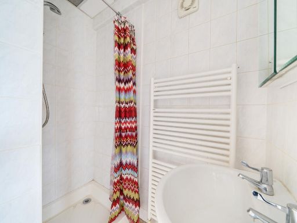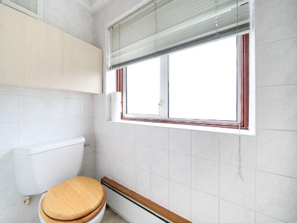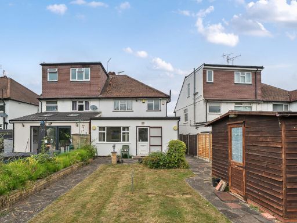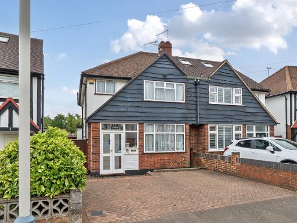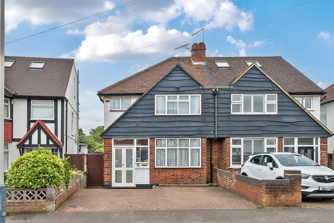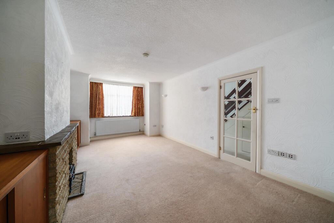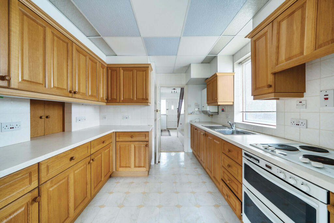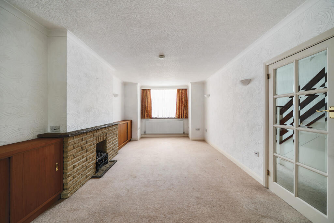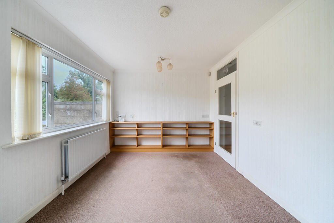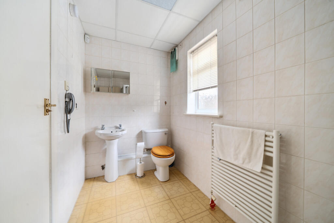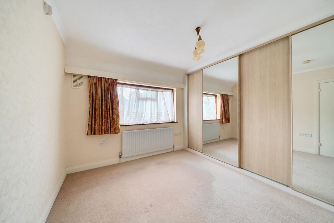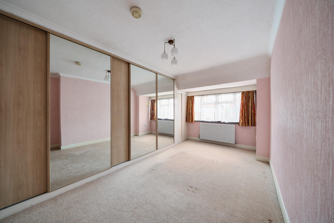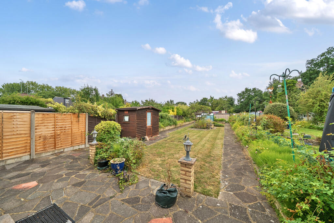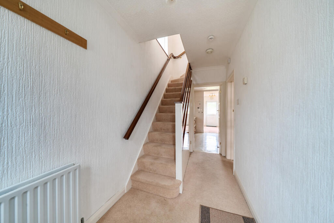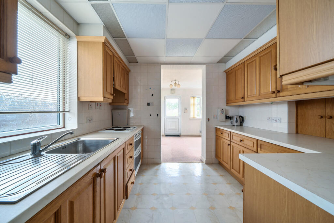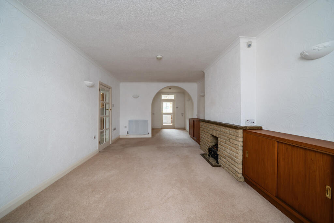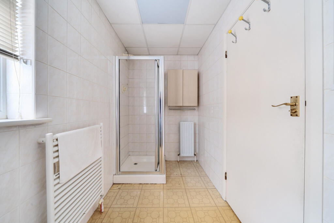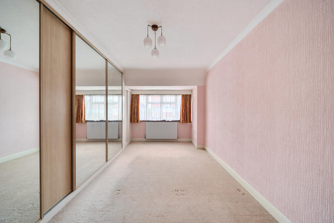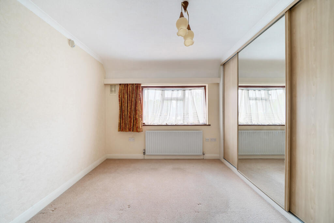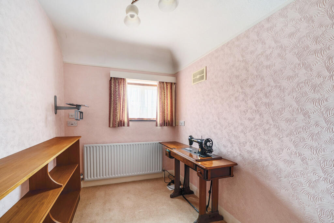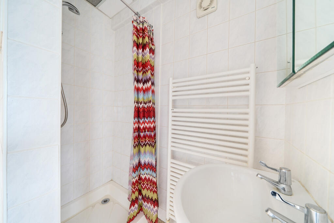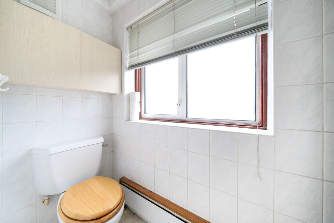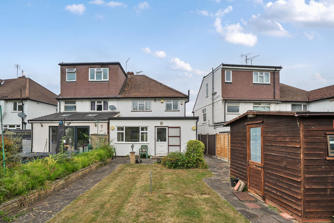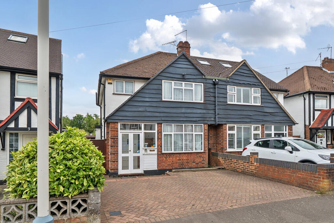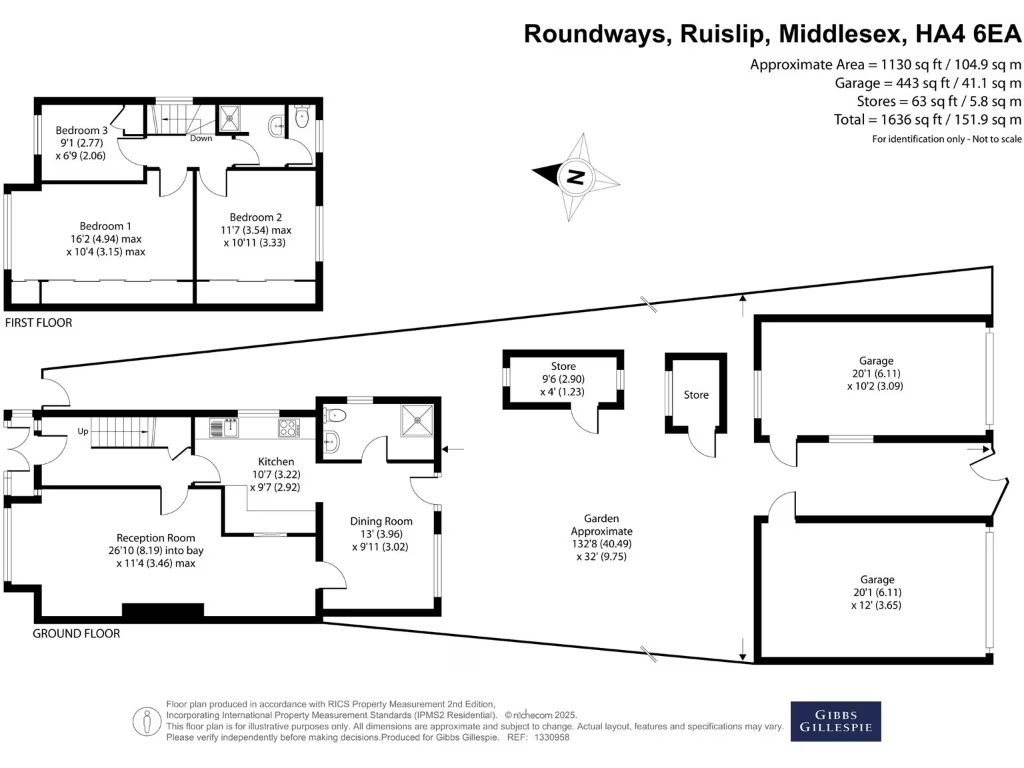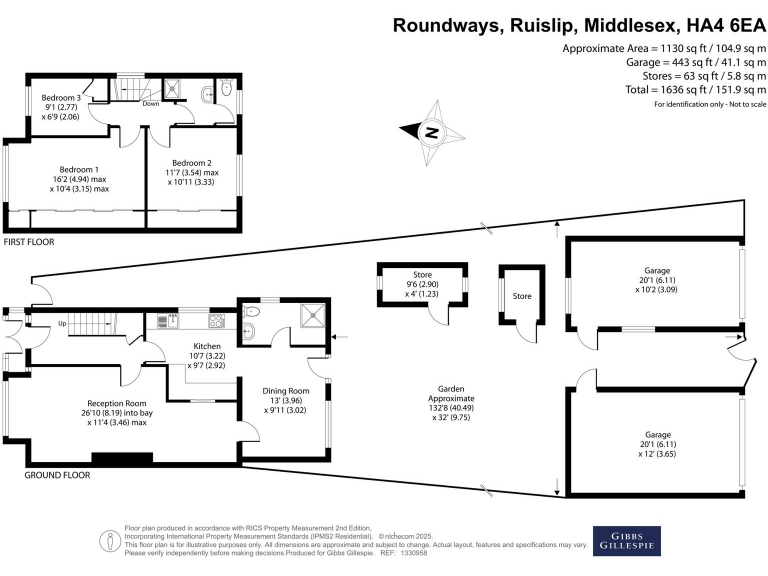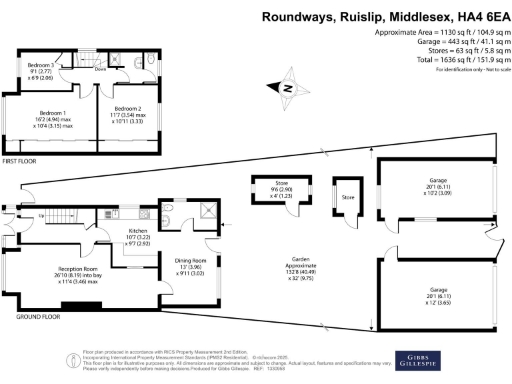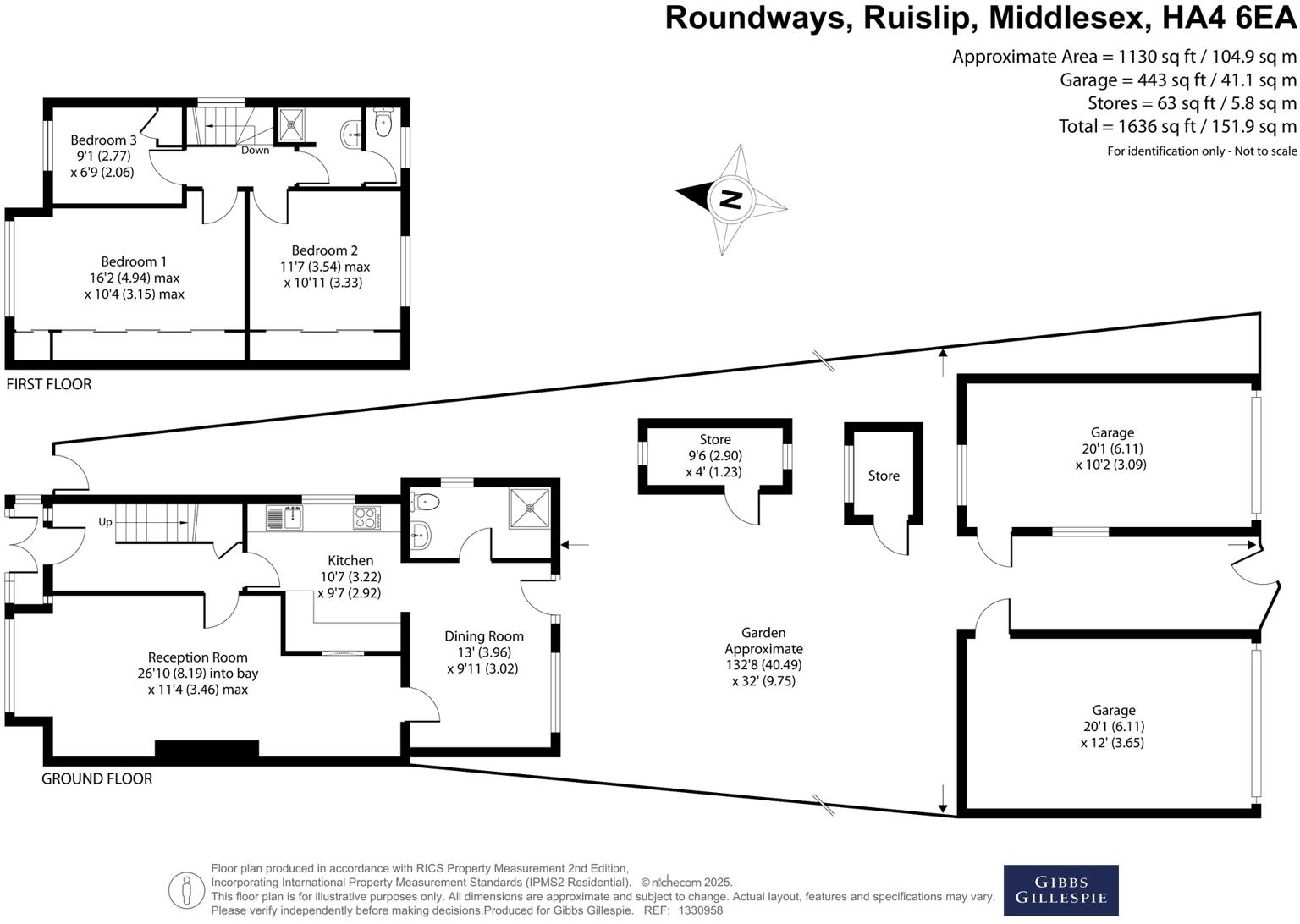Summary - Roundways, Ruislip, Middlesex, HA4 6EA HA4 6EA
3 bed 1 bath Semi-Detached
Extended family home with two garages and a south-facing garden in commuter-friendly Ruislip.
Chain free three-bedroom semi-detached house
Chain-free three-bedroom semi in Ruislip with extended ground floor living and practical family layout. The ground floor extension creates a generous open-plan reception to the front and a second reception to the rear, flowing to a fitted kitchen and a convenient downstairs shower room — useful for muddy shoes and active families. Upstairs are two double bedrooms, a good single and an upstairs shower room plus separate WC.
Outside the long south-facing rear garden receives good afternoon sun and offers lawning and patio space for children and entertaining. Vehicular access is strong: a wide driveway provides off-street parking and two separate garages (rear access via side service road) give substantial storage or scope for conversion subject to planning and usual consents.
Practical features include double glazing (post-2002) and mains gas central heating with boiler and radiators. The area suits commuters and families: local stations and good schools are within walking distance, and major routes (A40/M40) are easily reached.
Important considerations: the house dates from c.1930–49 and the solid brick walls are assumed to have no added insulation, so energy efficiency improvements may be required. Some internal areas show dated decor and would benefit from modernization. Council tax is above average. Any structural alterations (garage conversion, loft works) would need planning approval.
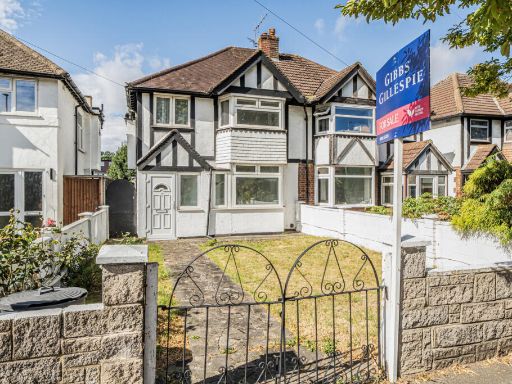 3 bedroom semi-detached house for sale in West End Road, Ruislip, HA4 — £600,000 • 3 bed • 1 bath • 1056 ft²
3 bedroom semi-detached house for sale in West End Road, Ruislip, HA4 — £600,000 • 3 bed • 1 bath • 1056 ft²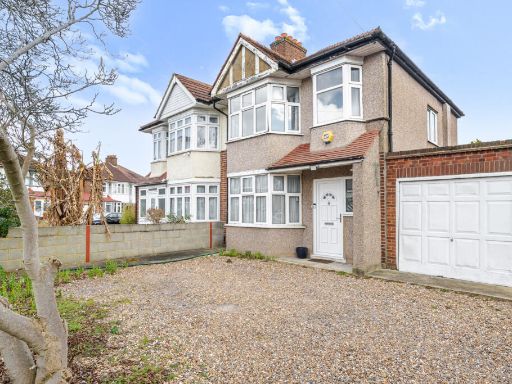 3 bedroom semi-detached house for sale in West End Road, Ruislip, Middlesex, HA4 — £675,000 • 3 bed • 1 bath • 1071 ft²
3 bedroom semi-detached house for sale in West End Road, Ruislip, Middlesex, HA4 — £675,000 • 3 bed • 1 bath • 1071 ft²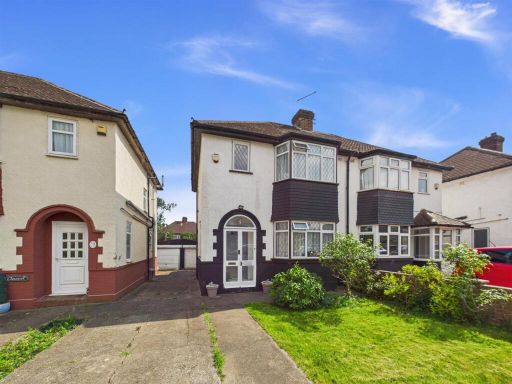 3 bedroom semi-detached house for sale in Clyfford Road, Ruislip, HA4 — £600,000 • 3 bed • 1 bath • 1058 ft²
3 bedroom semi-detached house for sale in Clyfford Road, Ruislip, HA4 — £600,000 • 3 bed • 1 bath • 1058 ft²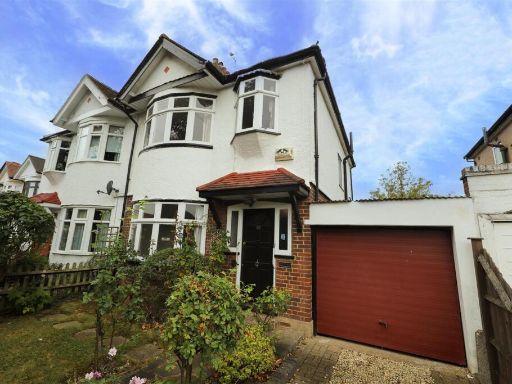 3 bedroom semi-detached house for sale in The Fairway, Ruislip, HA4 — £575,000 • 3 bed • 1 bath • 1047 ft²
3 bedroom semi-detached house for sale in The Fairway, Ruislip, HA4 — £575,000 • 3 bed • 1 bath • 1047 ft²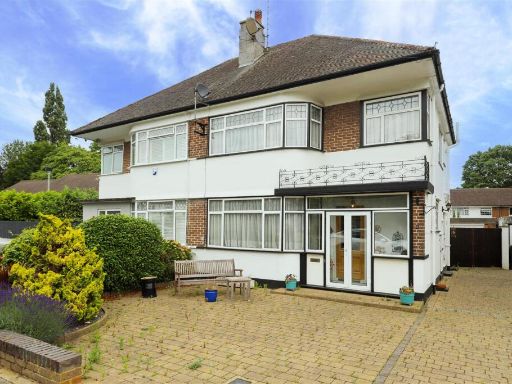 3 bedroom semi-detached house for sale in Highgrove Way, Ruislip, HA4 — £700,000 • 3 bed • 1 bath • 1192 ft²
3 bedroom semi-detached house for sale in Highgrove Way, Ruislip, HA4 — £700,000 • 3 bed • 1 bath • 1192 ft²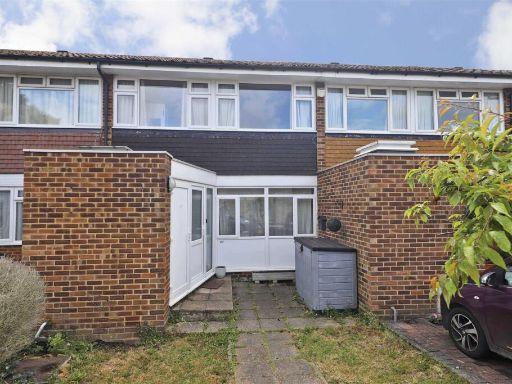 3 bedroom house for sale in Pond Green, Ruislip, HA4 — £550,000 • 3 bed • 1 bath • 952 ft²
3 bedroom house for sale in Pond Green, Ruislip, HA4 — £550,000 • 3 bed • 1 bath • 952 ft²