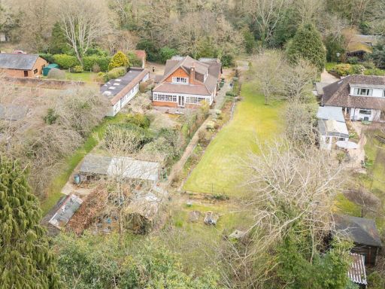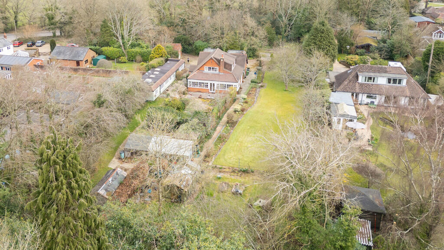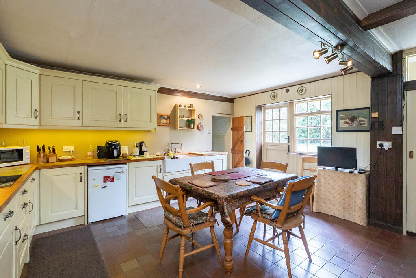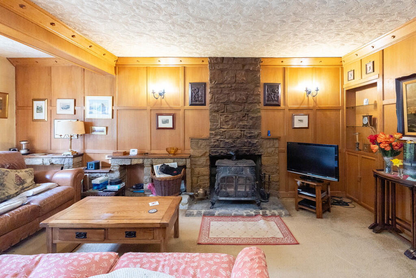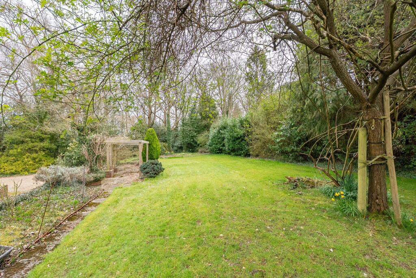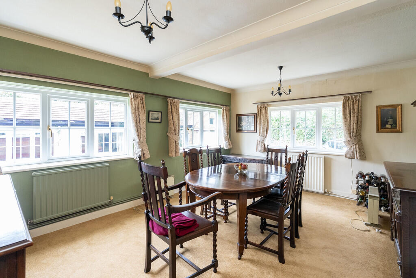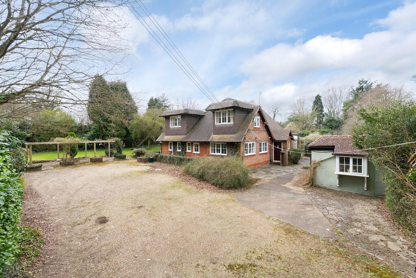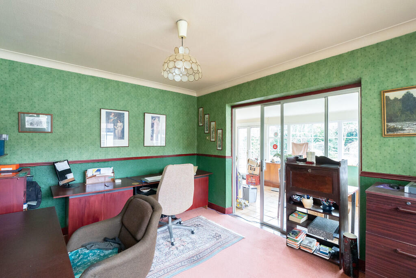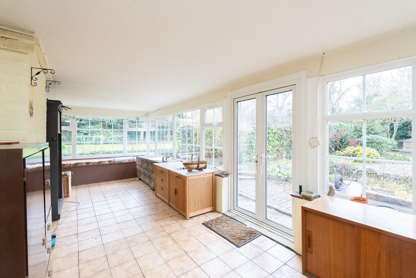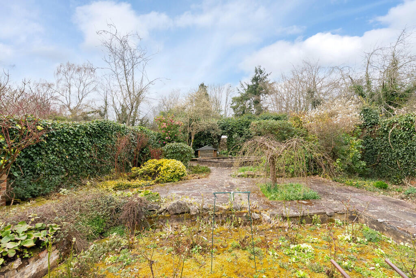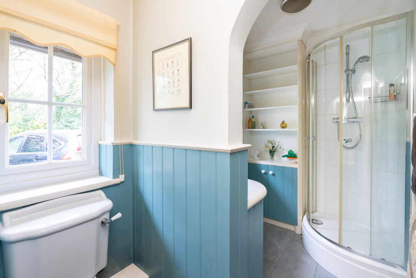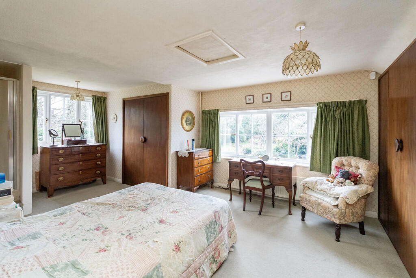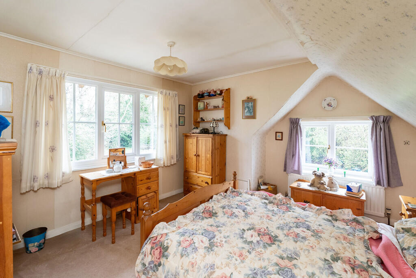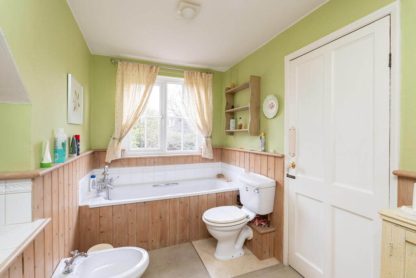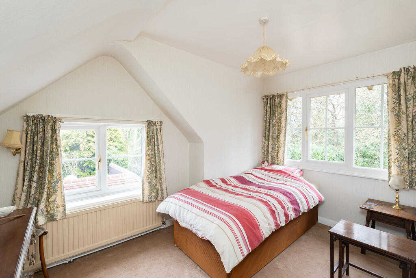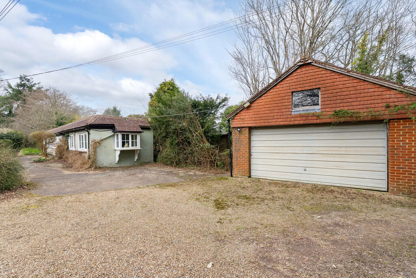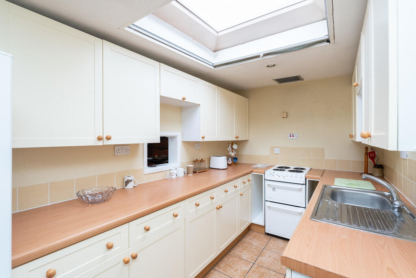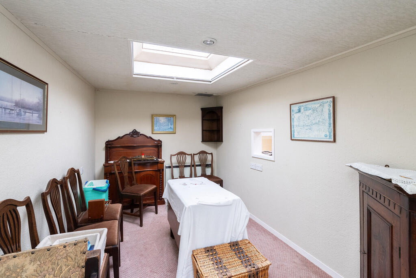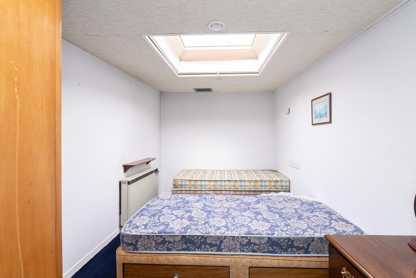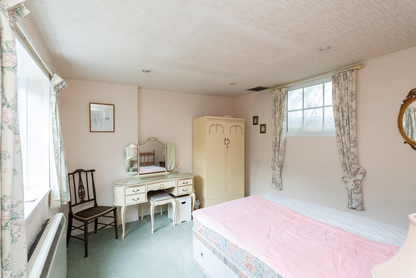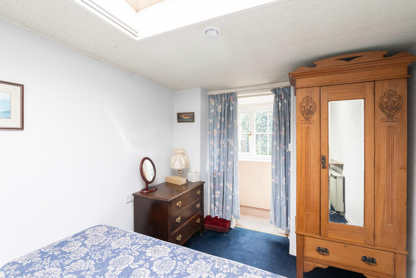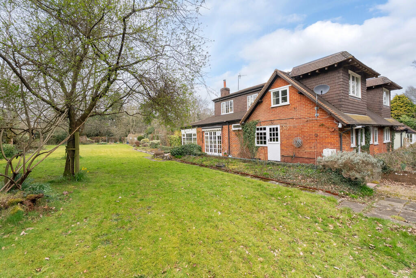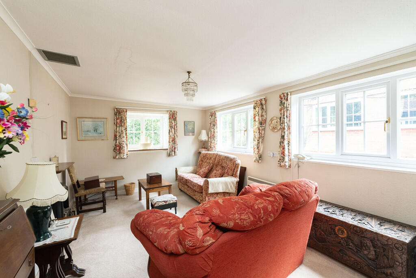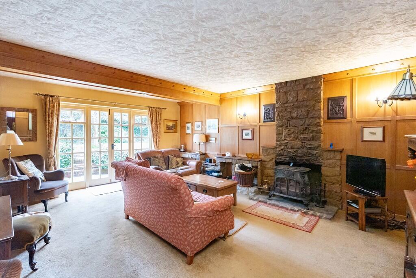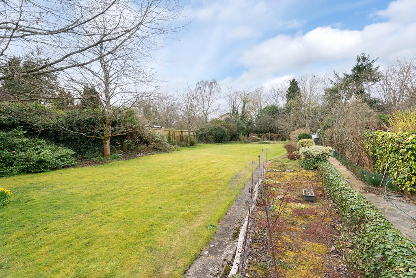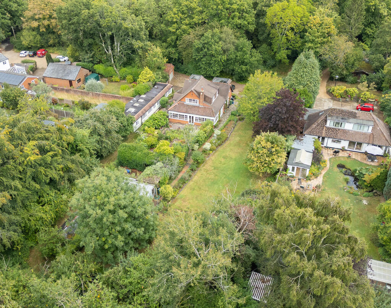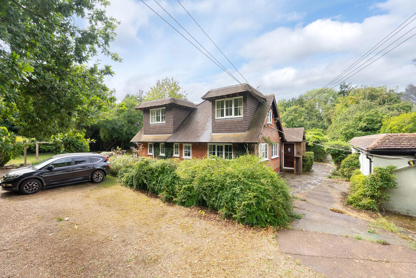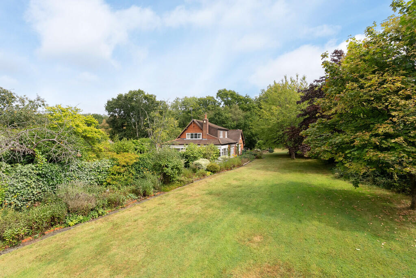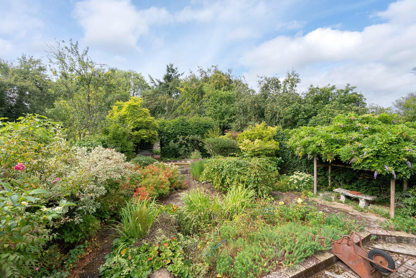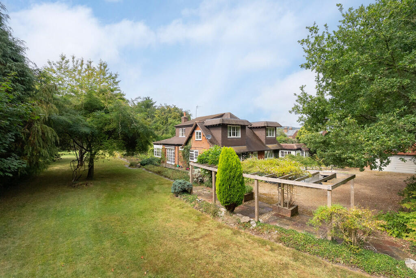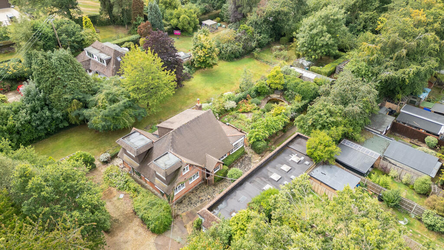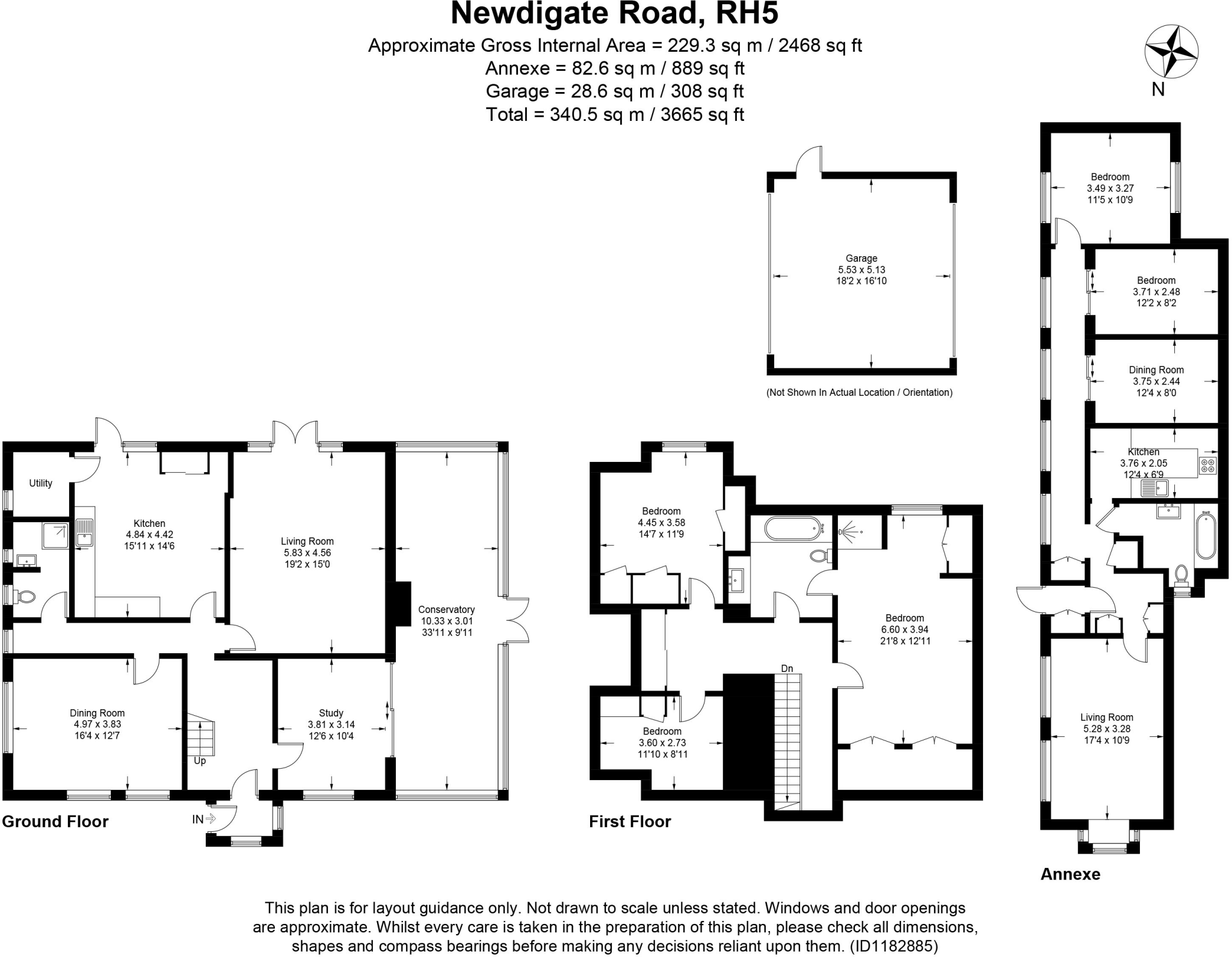Three-bedroom detached home plus self-contained two-bedroom annexe
A substantial 1930s detached family home set on a very large plot with a self-contained two-bedroom annexe and double garage. The house offers four reception rooms, a large country-style kitchen, a 33ft conservatory and a 21ft principal bedroom with ensuite — ideal for flexible family living and multi-generational use. The south-facing garden, greenhouse, pond and private woodland create a tranquil outdoor setting and strong extension or landscaping potential (STPP).
Practical positives include plentiful driveway parking for several cars, detached double garage, mains gas central heating, double glazing and a spacious internal layout totalling 3,665 sq ft. The annexe is fully self-contained with kitchen, living room and two bedrooms, presenting options as guest accommodation, an at-home office, or rental income subject to permissions and regulations.
Notable drawbacks are recorded clearly: the property dates from 1930–1949 and cavity walls are assumed to have no insulation, so energy performance may be poorer than modern homes. Broadband speeds are very slow (FTTC); this may affect home-working. Council tax is in Band G, so running costs will be high. There is visible need for updating in parts (kitchen and some interior areas are traditional/dated) and any extension would require planning consent.
Located in Beare Green village with good primary schools nearby and easy access to Holmwood and Ockley stations and Dorking, the house suits families who prioritise outdoor space and countryside living while retaining commuter links. Buyers should commission survey and utility checks to confirm insulation, heating distribution and scope for alterations.
































































