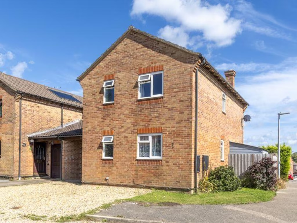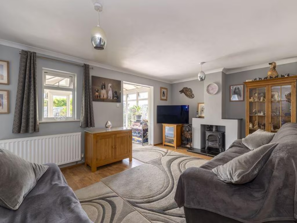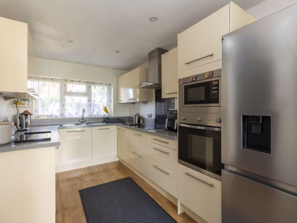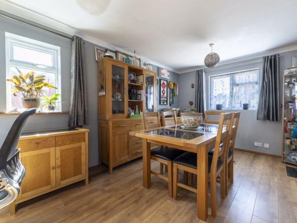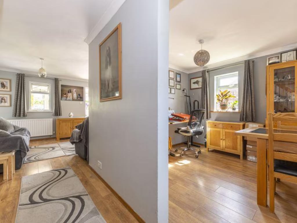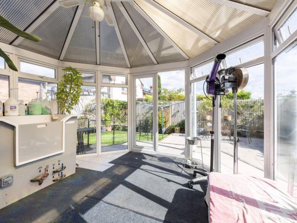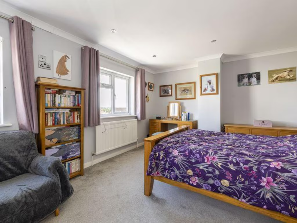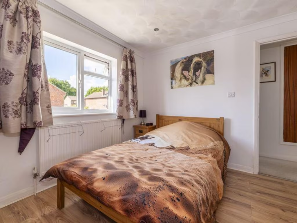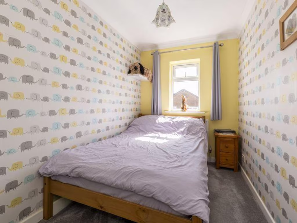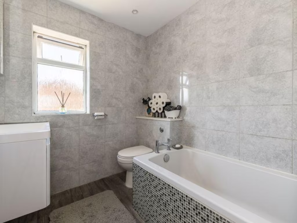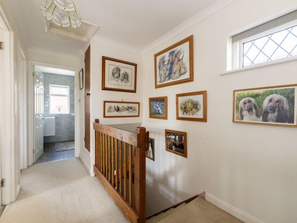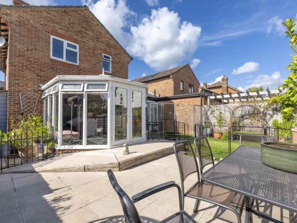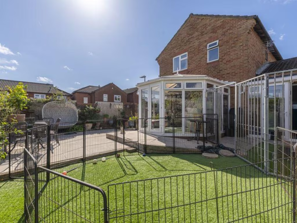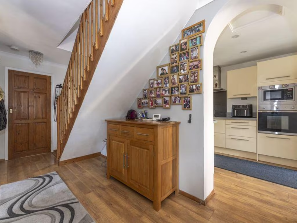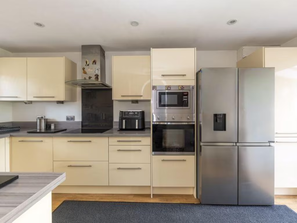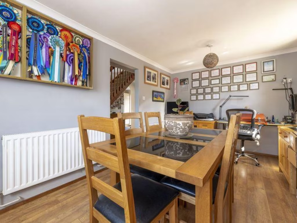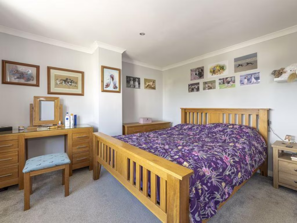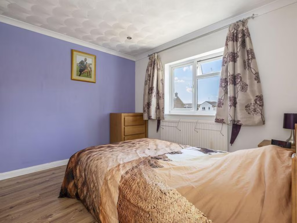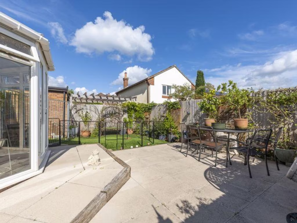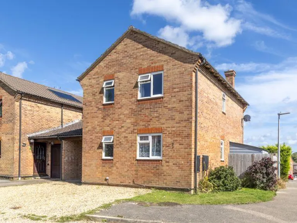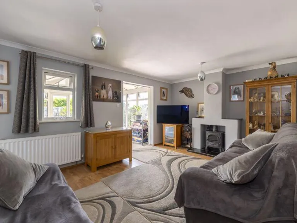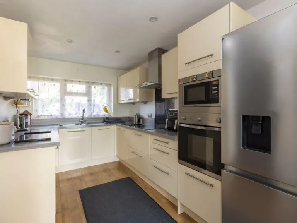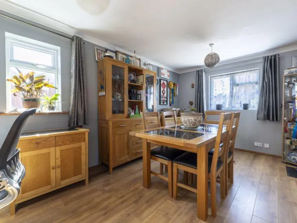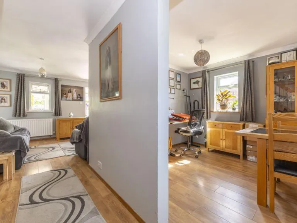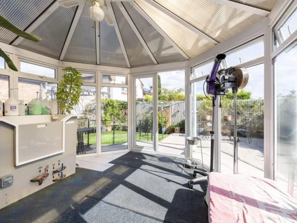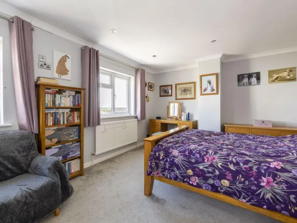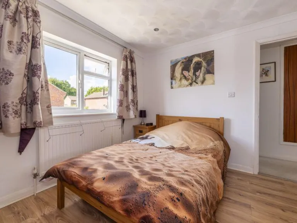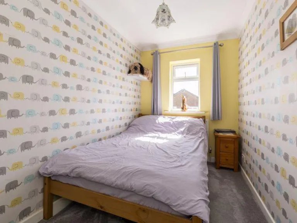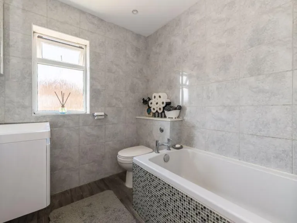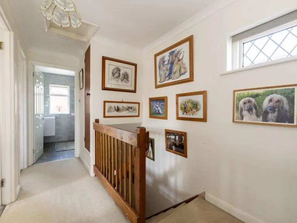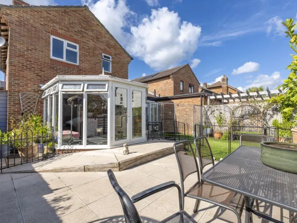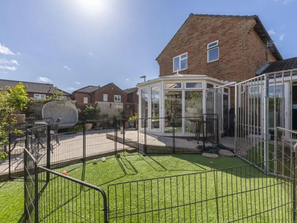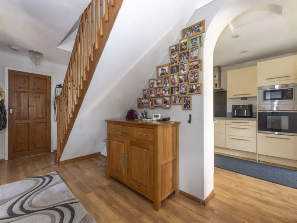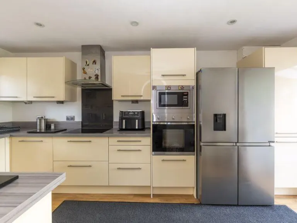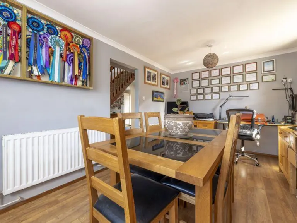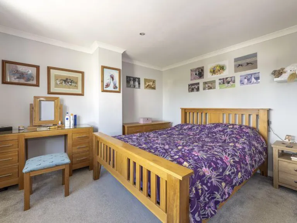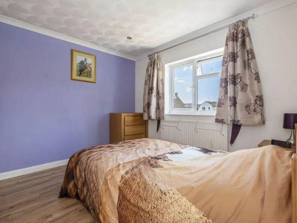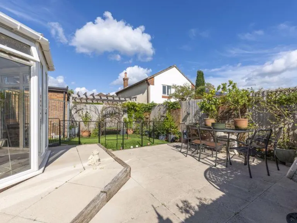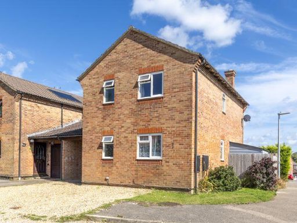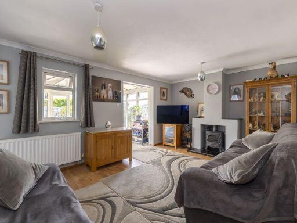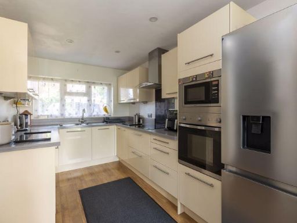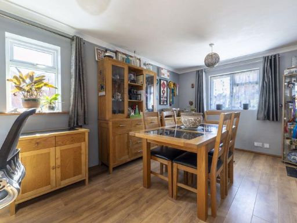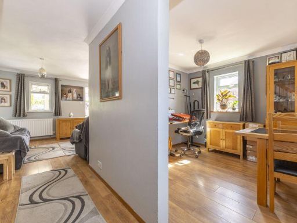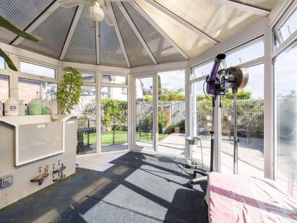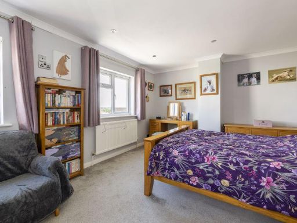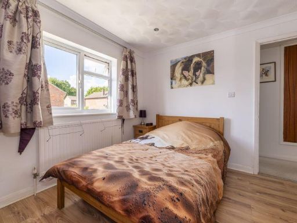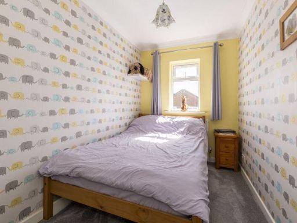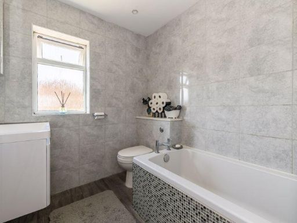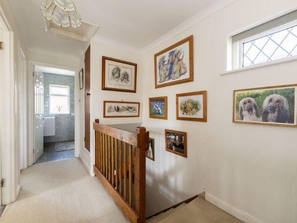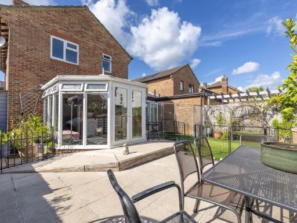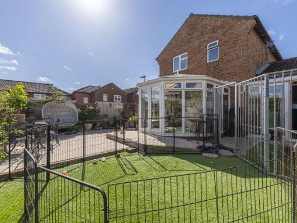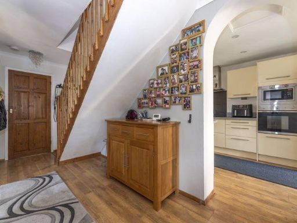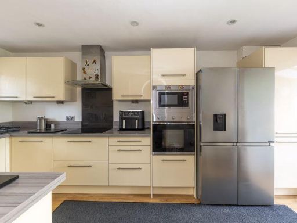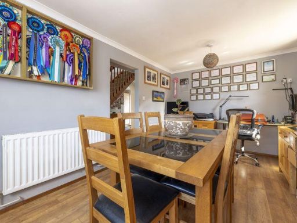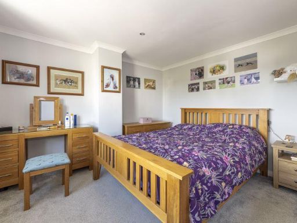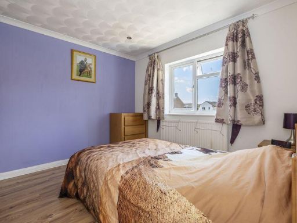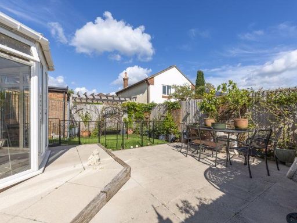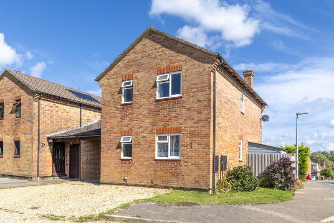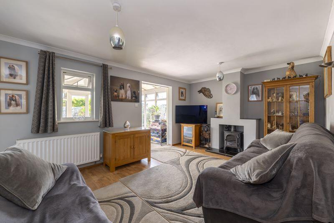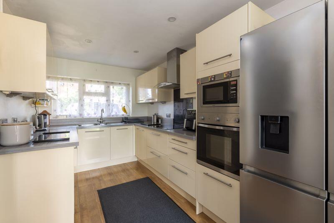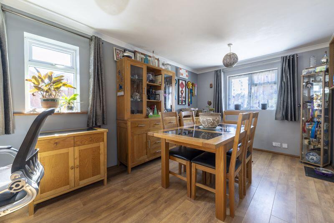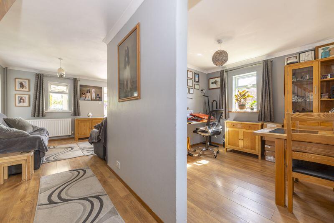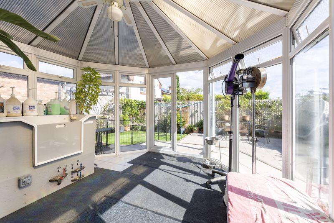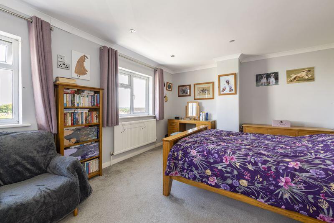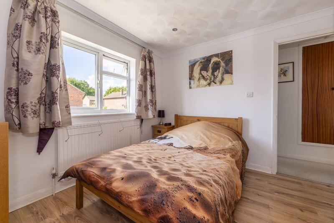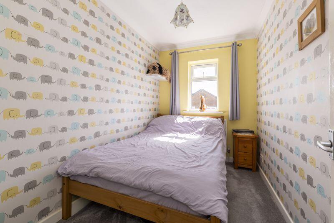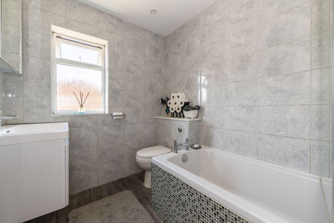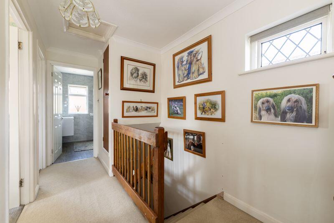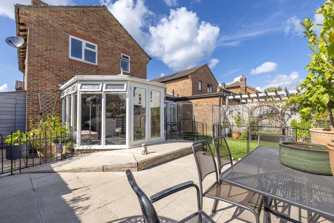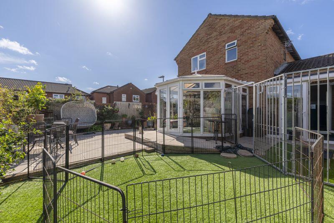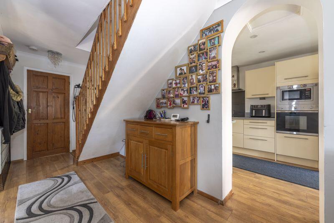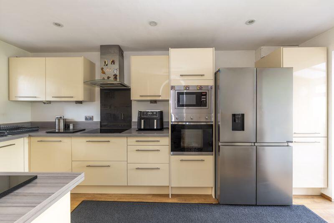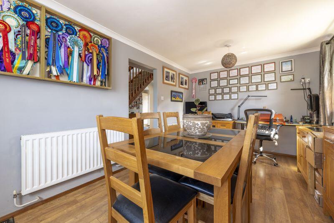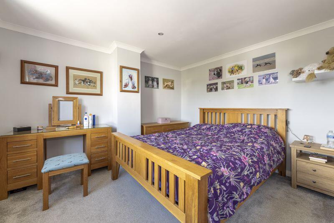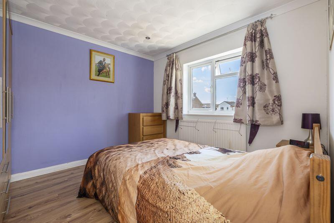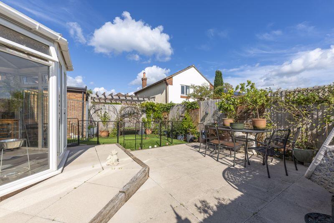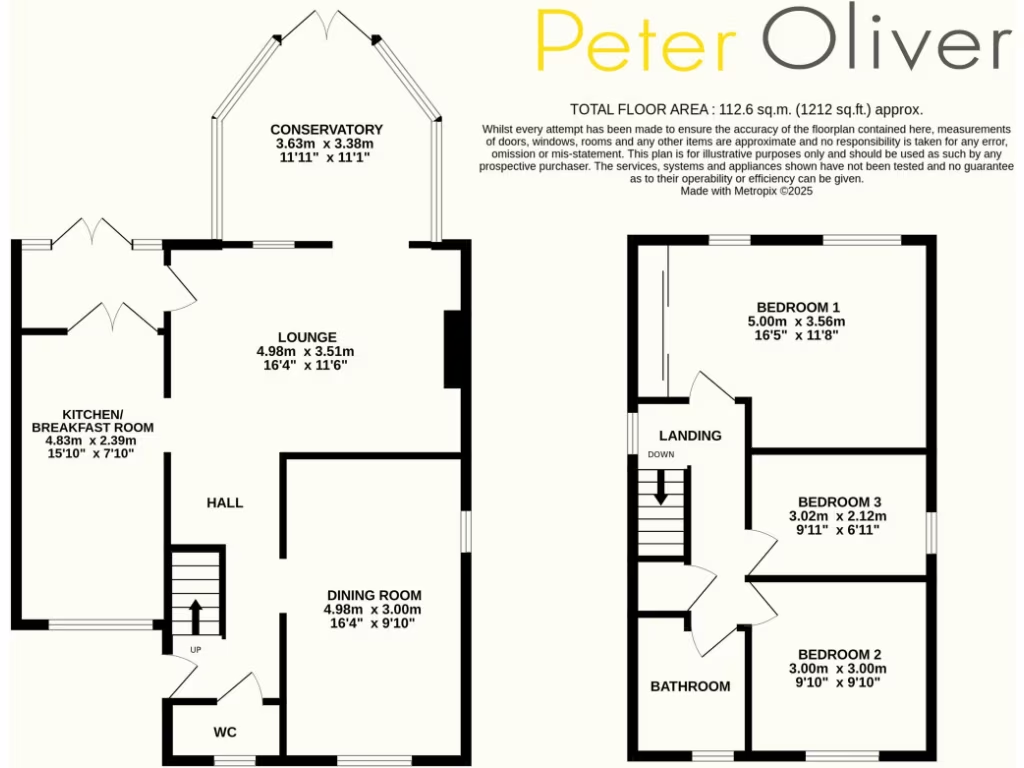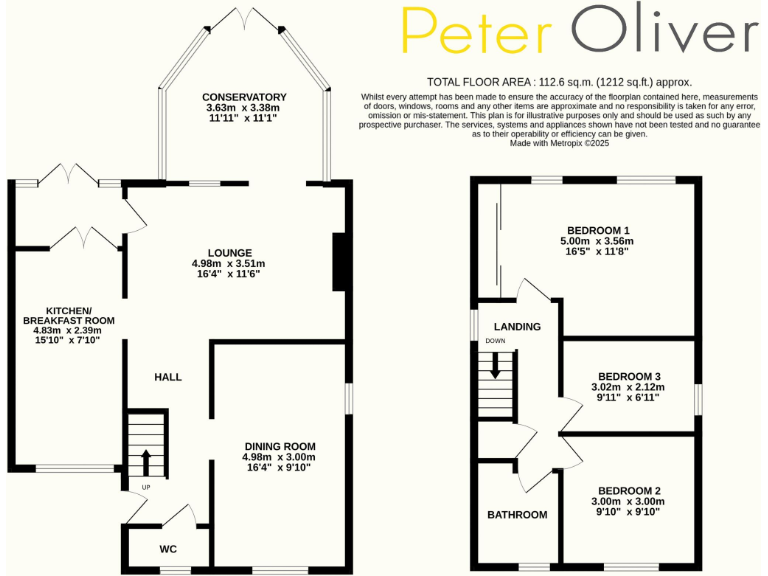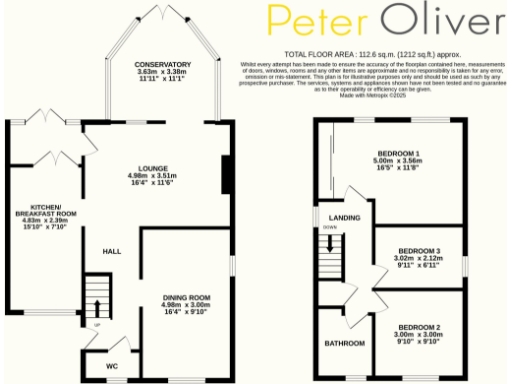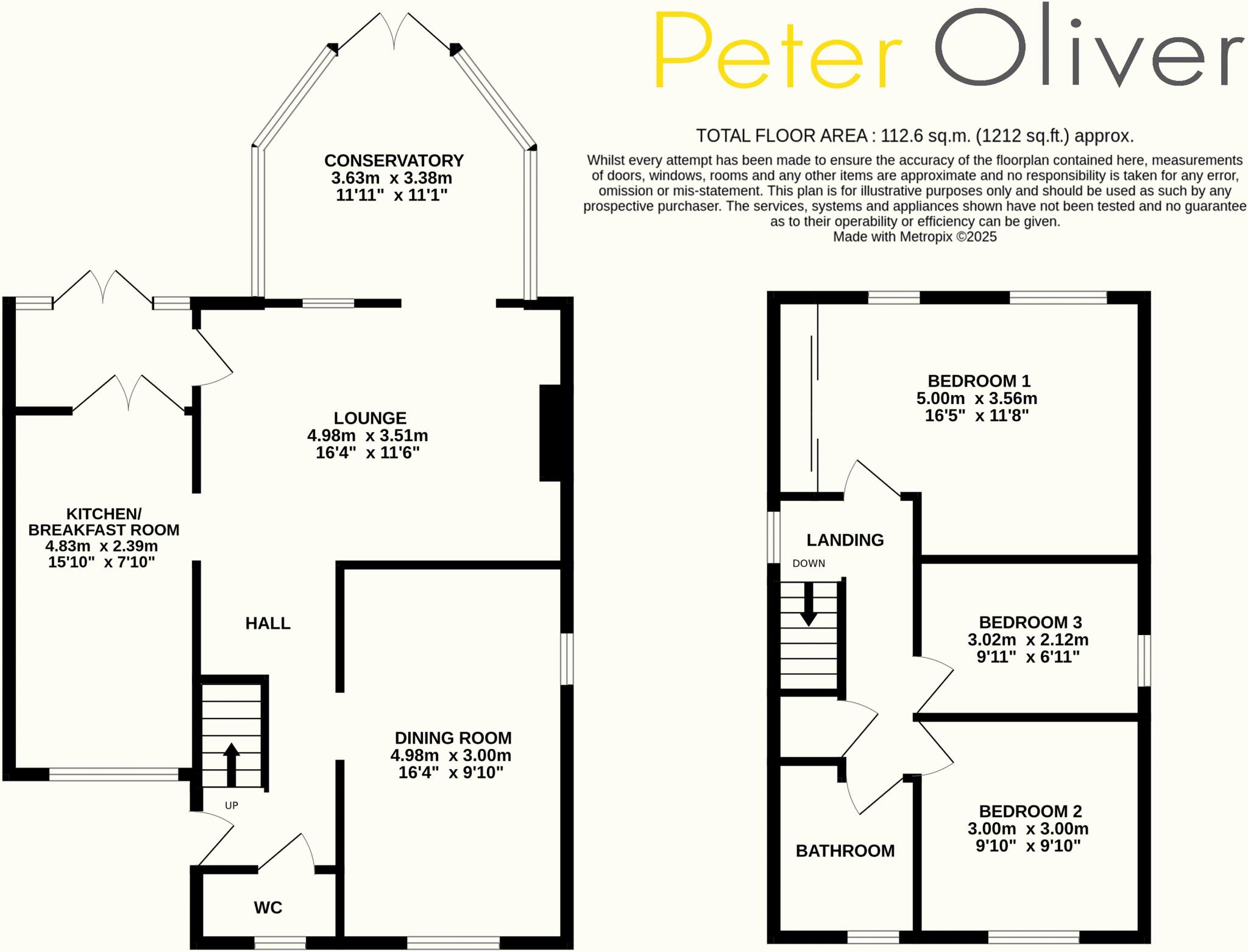Summary - 16 WARES ROAD RIDGEWOOD UCKFIELD TN22 5TP
3 bed 1 bath Link Detached House
Well‑located family home with low‑maintenance garden and off‑street parking.
- Three bedrooms with principal room enjoying distant South Downs views
- Landscaped, low‑maintenance rear garden with patio and artificial lawn
- Gravel driveway providing off‑street parking for 2–3 vehicles
- Double‑aspect kitchen with integrated appliances and boiler cupboard
- Two conservatories add flexible living space and garden access
- Single family bathroom only — may be limiting for larger families
- Small plot size; scope for cosmetic updating or extension (subject to consents)
- Double glazing installed before 2002 (possible future upgrade needed)
Guide Price: £400,000–£425,000. Tucked near the end of a quiet cul-de-sac in Ridgewood, this link‑detached three-bedroom house offers practical family living with low-maintenance outdoor space and convenient parking. The accommodation is arranged over two floors with a separate lounge and dining room, a double-aspect kitchen, two conservatories and a single modern family bathroom serving all bedrooms.
The rear garden is landscaped for easy upkeep with a slabbed patio, artificial lawn and garden shed, while the front gravel driveway provides off‑street parking for two to three vehicles. A newly installed mains gas boiler (housed in a kitchen cupboard) and gas-fired central heating provide peace of mind. The principal bedroom benefits from distant views towards the South Downs.
This property will suit growing families or downsizers seeking a well-located, comfortable home close to Uckfield High Street, good schools and transport links. Notable limitations include just one bathroom for three bedrooms, a relatively small plot, and double glazing that appears to pre-date 2002, which may be a target for future upgrades. Overall the house presents a ready-to-live-in option with scope for cosmetic improvement or extension subject to planning.
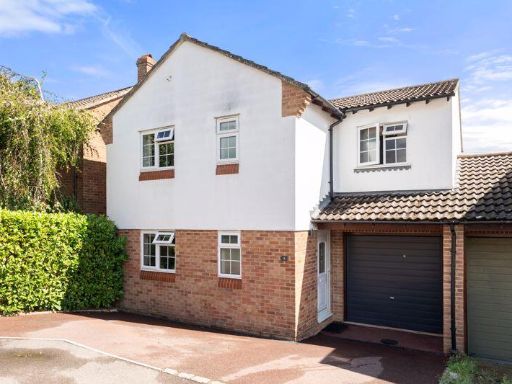 4 bedroom link detached house for sale in The Potteries, Ridgewood, TN22 — £500,000 • 4 bed • 2 bath • 1382 ft²
4 bedroom link detached house for sale in The Potteries, Ridgewood, TN22 — £500,000 • 4 bed • 2 bath • 1382 ft²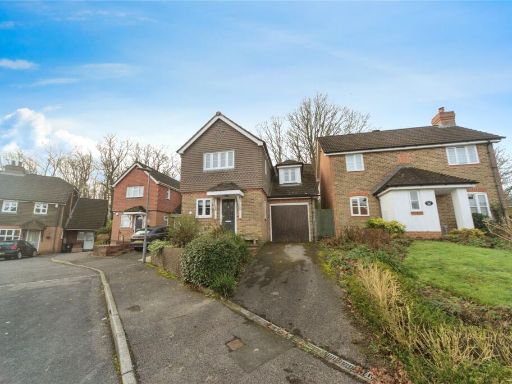 3 bedroom detached house for sale in Bullfinch Gardens, Ridgewood, Uckfield, East Sussex, TN22 — £375,000 • 3 bed • 2 bath • 1122 ft²
3 bedroom detached house for sale in Bullfinch Gardens, Ridgewood, Uckfield, East Sussex, TN22 — £375,000 • 3 bed • 2 bath • 1122 ft²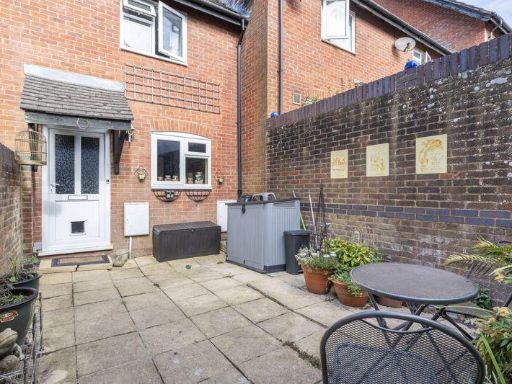 2 bedroom terraced house for sale in Greenfield Drive, Ridgewood, TN22 — £250,000 • 2 bed • 1 bath • 597 ft²
2 bedroom terraced house for sale in Greenfield Drive, Ridgewood, TN22 — £250,000 • 2 bed • 1 bath • 597 ft²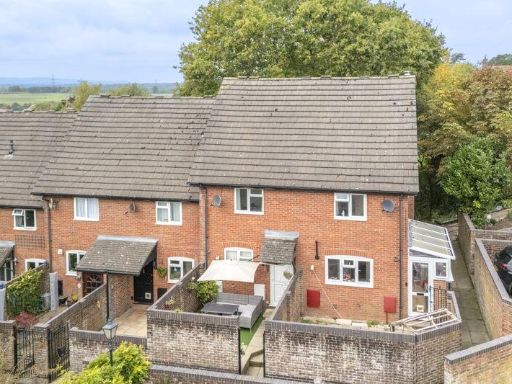 2 bedroom terraced house for sale in Greenfield Drive, Ridgewood, TN22 — £290,000 • 2 bed • 1 bath • 604 ft²
2 bedroom terraced house for sale in Greenfield Drive, Ridgewood, TN22 — £290,000 • 2 bed • 1 bath • 604 ft²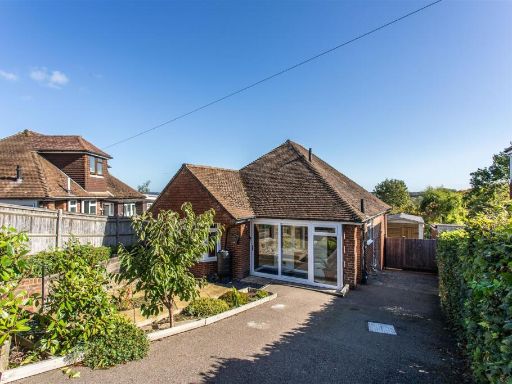 2 bedroom detached bungalow for sale in Highlands Avenue, Ridgewood, Uckfield, TN22 — £500,000 • 2 bed • 2 bath • 1033 ft²
2 bedroom detached bungalow for sale in Highlands Avenue, Ridgewood, Uckfield, TN22 — £500,000 • 2 bed • 2 bath • 1033 ft²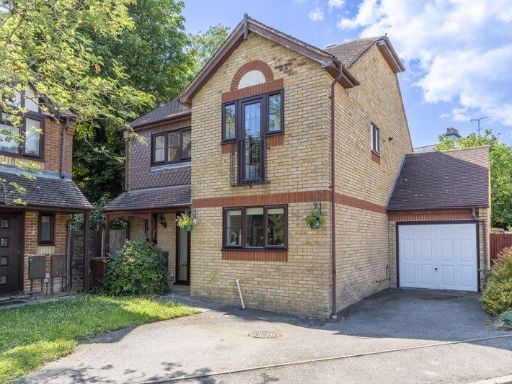 4 bedroom detached house for sale in Swallow Court, Ridgewood, TN22 — £500,000 • 4 bed • 2 bath • 1535 ft²
4 bedroom detached house for sale in Swallow Court, Ridgewood, TN22 — £500,000 • 4 bed • 2 bath • 1535 ft²