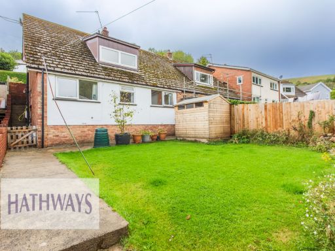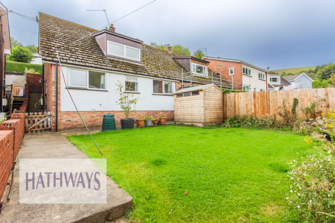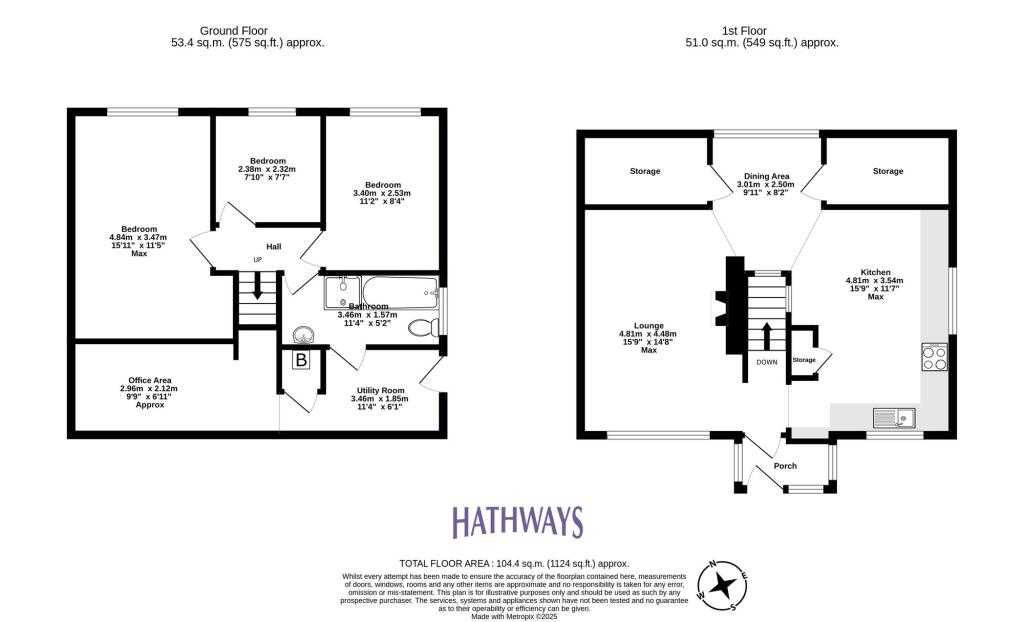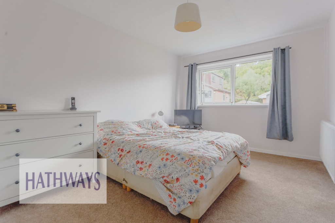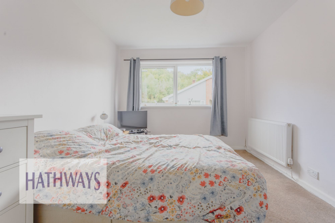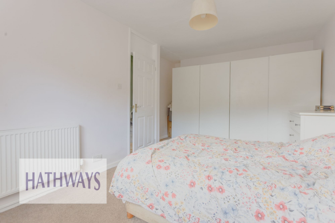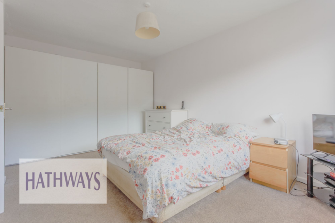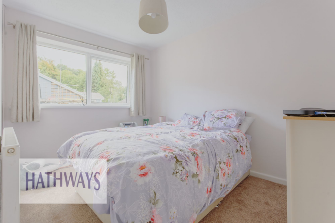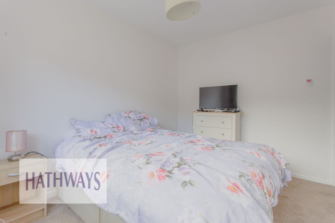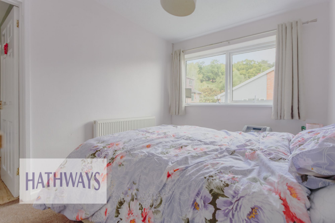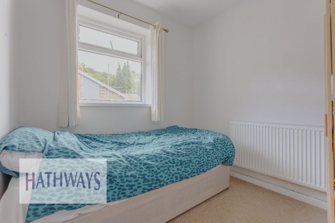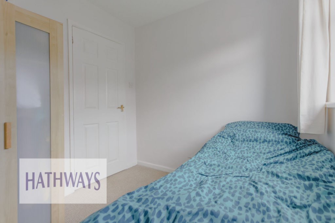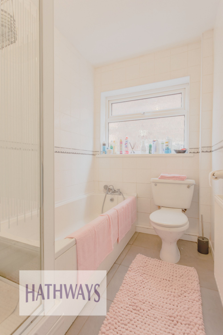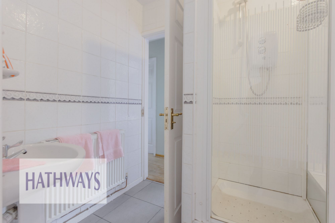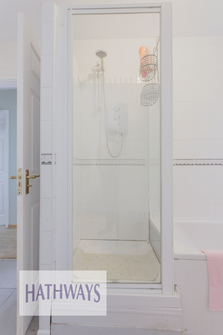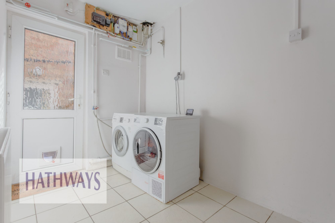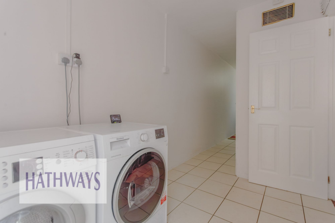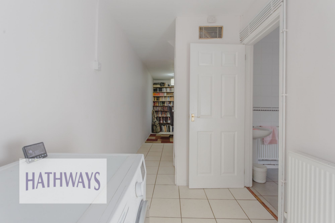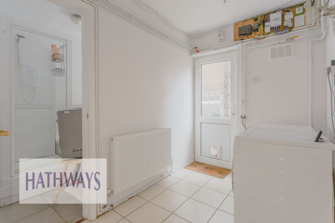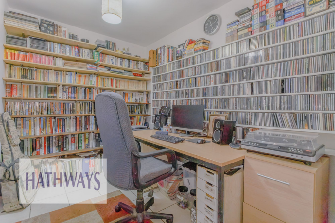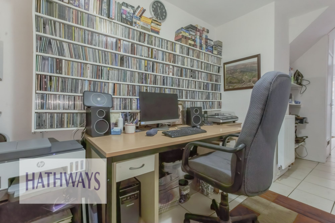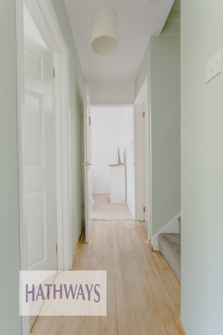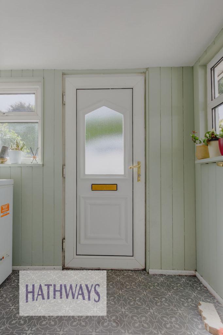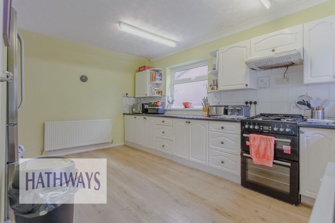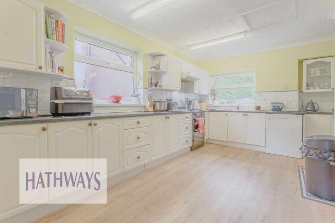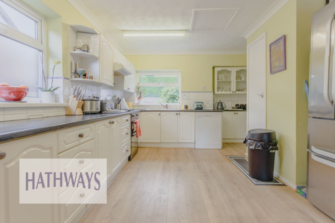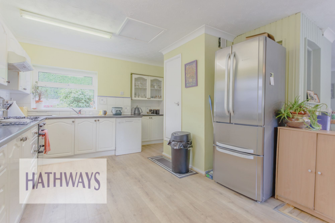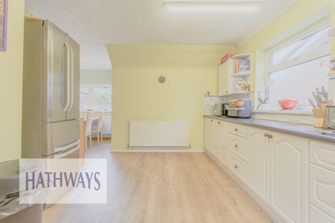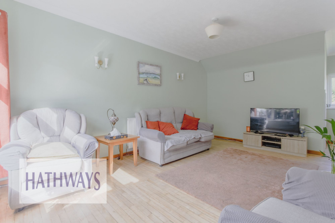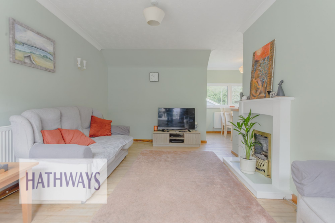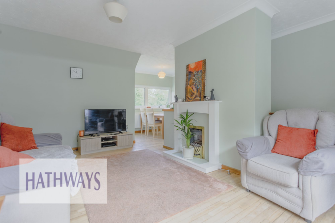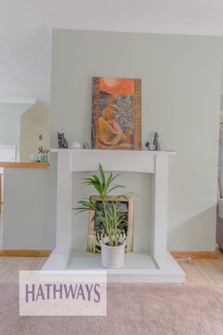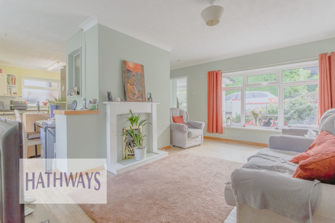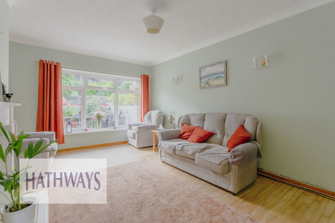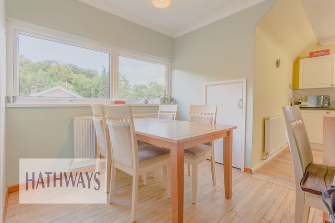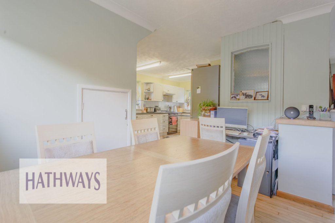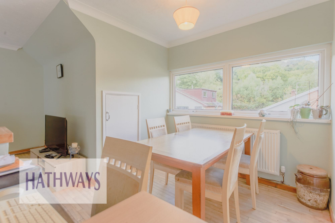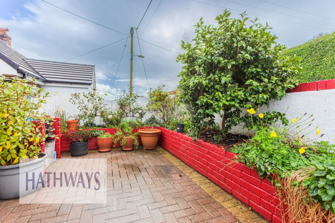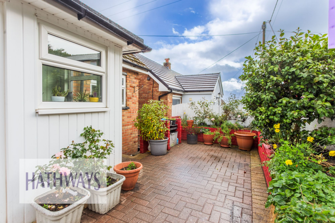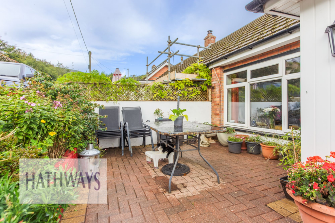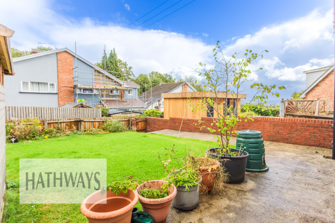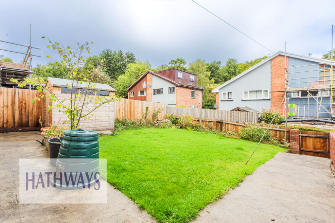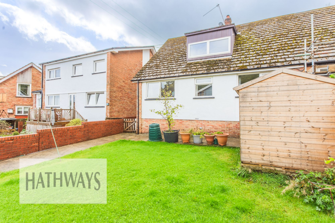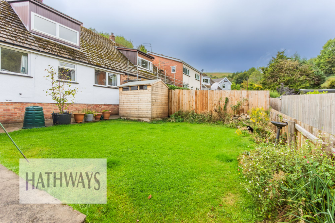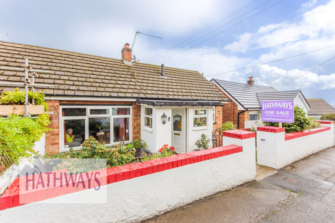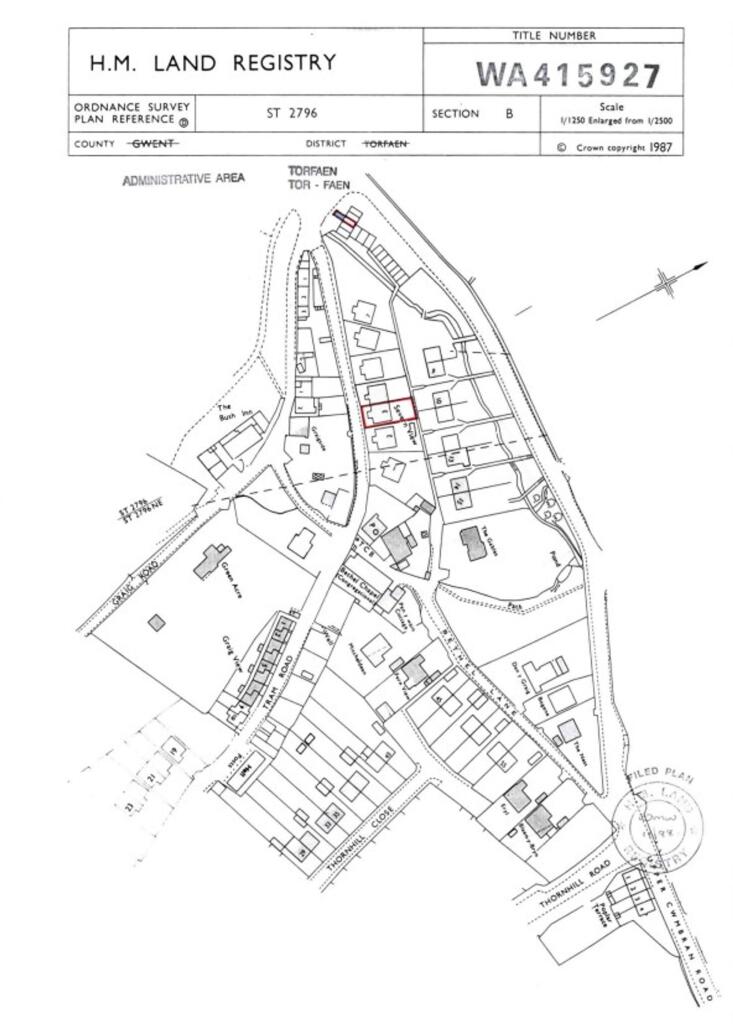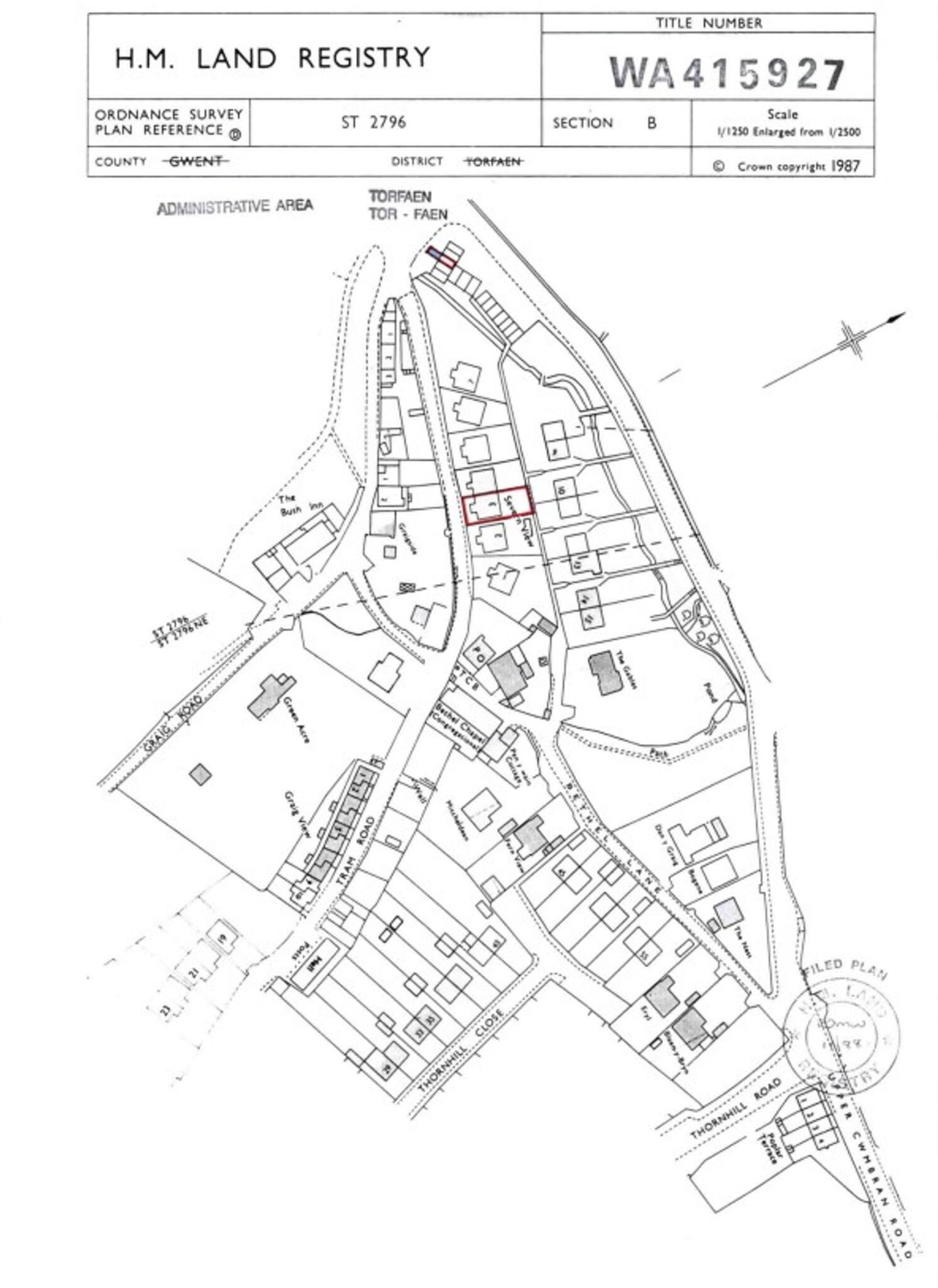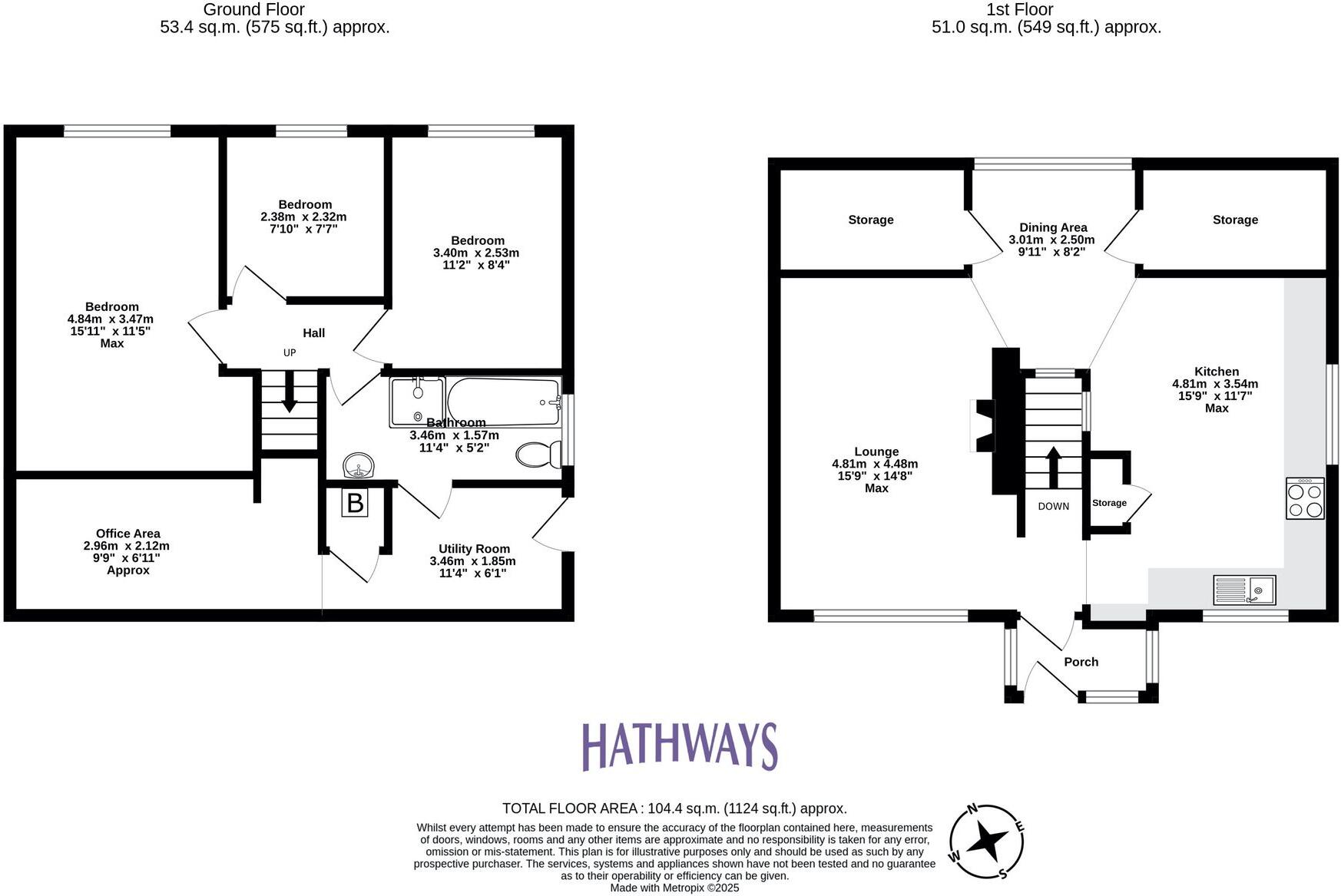Summary - 2, Severn View, Upper Cwmbran NP44 5AE
3 bed 1 bath Semi-Detached
Three-bedroom split-level home with garden and office — scope to personalise and improve energy efficiency..
- Split-level 3-bedroom semi-detached home with versatile layout
- Separate utility room and dedicated home office space
- Fitted kitchen, open-plan lounge and dining area
- Luscious, well-maintained rear garden on a decent plot
- Freehold tenure, no flood risk, fast broadband and mobile
- Single family bathroom; may be busy for three bedrooms
- Built 1967–1975; cavity walls assumed uninsulated, EPC D
- Located in area with higher deprivation; Council Tax Band E
This unique split-level semi-detached house in Upper Cwmbran offers adaptable family living across an interesting multi-storey layout. The property provides three bedrooms, a fitted kitchen, open-plan lounge and dining area, plus a practical utility room and a dedicated home office — useful for remote working or homework. The mature, well-maintained rear garden and decent plot give scope for outdoor play, entertaining and modest landscaping improvements.
Practical strengths include fast broadband, excellent mobile signal, mains gas central heating and freehold tenure. There is no flood risk and the home sits in a quiet residential setting close to local shops, transport links and schools, making daily life straightforward for families.
Buyers should note some material points: the house was built in the late 1960s–1970s and the cavity walls are assumed to have no added insulation, so energy efficiency may be lower; the EPC is rated D. There is a single family bathroom, which can be busy for three bedrooms, and the property sits in an area with higher deprivation indicators and an above-average council tax band (Band E). These factors mean modest investment may be needed to improve insulation, heating efficiency and modern finishes.
Overall this home will suit buyers looking for a ready-to-live-in family property with room to personalise and improve. It represents a practical purchase for those who value outdoor space and connectivity, and for buyers prepared to carry out energy and cosmetic upgrades to increase comfort and long-term value.
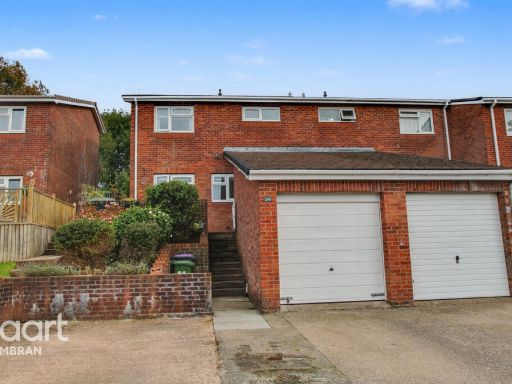 3 bedroom semi-detached house for sale in Bryn Milwr, Cwmbran, NP44 — £230,000 • 3 bed • 1 bath • 969 ft²
3 bedroom semi-detached house for sale in Bryn Milwr, Cwmbran, NP44 — £230,000 • 3 bed • 1 bath • 969 ft²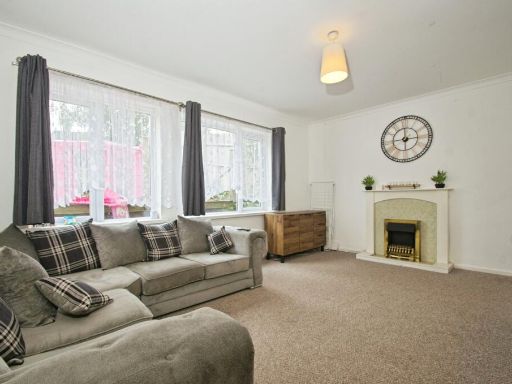 3 bedroom semi-detached house for sale in Mere Path, Cwmbran, NP44 — £172,000 • 3 bed • 1 bath • 955 ft²
3 bedroom semi-detached house for sale in Mere Path, Cwmbran, NP44 — £172,000 • 3 bed • 1 bath • 955 ft²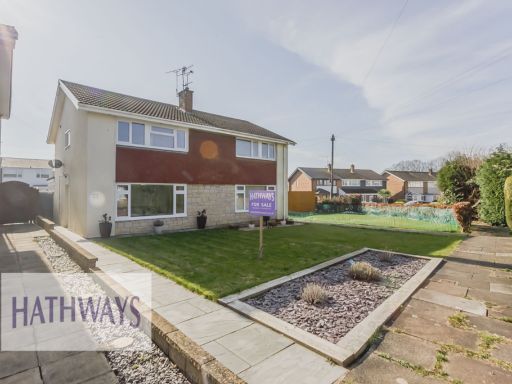 3 bedroom semi-detached house for sale in Pettingale Road, Croesyceiliog, NP44 — £250,000 • 3 bed • 1 bath • 1080 ft²
3 bedroom semi-detached house for sale in Pettingale Road, Croesyceiliog, NP44 — £250,000 • 3 bed • 1 bath • 1080 ft²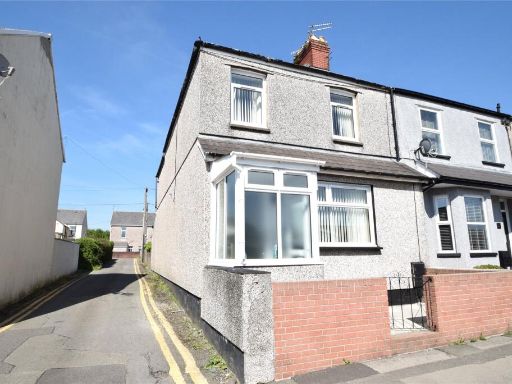 3 bedroom semi-detached house for sale in Victoria Street, Cwmbran, Torfaen, NP44 — £220,000 • 3 bed • 1 bath
3 bedroom semi-detached house for sale in Victoria Street, Cwmbran, Torfaen, NP44 — £220,000 • 3 bed • 1 bath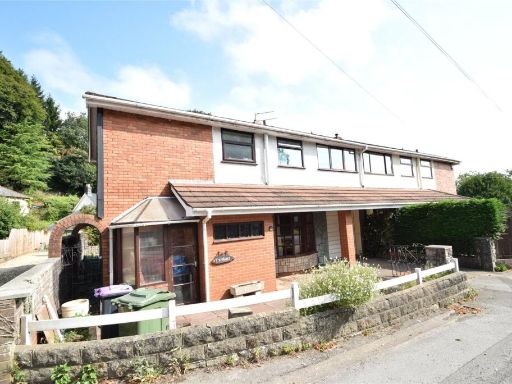 3 bedroom semi-detached house for sale in Upper Cwmbran Road, Upper Cwmbran, Cwmbran, Torfaen, NP44 — £330,000 • 3 bed • 1 bath
3 bedroom semi-detached house for sale in Upper Cwmbran Road, Upper Cwmbran, Cwmbran, Torfaen, NP44 — £330,000 • 3 bed • 1 bath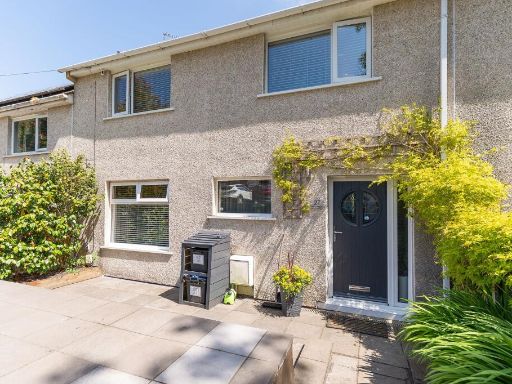 3 bedroom terraced house for sale in Rhiw Melin, Upper Cwmbran, NP44 — £230,000 • 3 bed • 1 bath • 883 ft²
3 bedroom terraced house for sale in Rhiw Melin, Upper Cwmbran, NP44 — £230,000 • 3 bed • 1 bath • 883 ft²





























































































