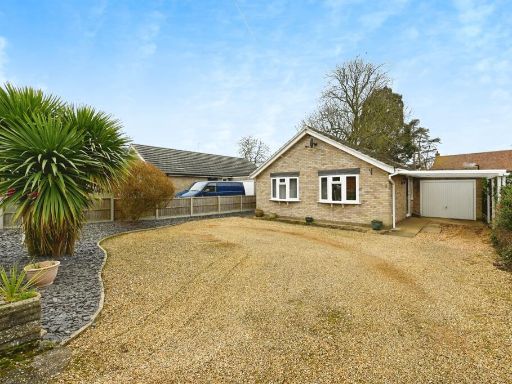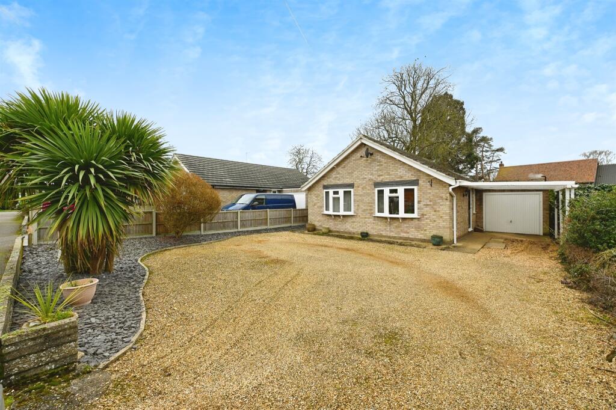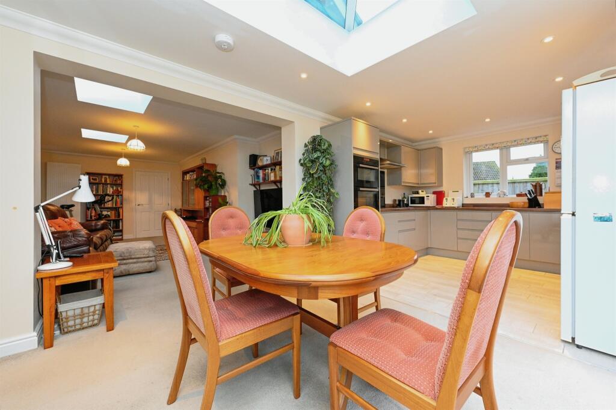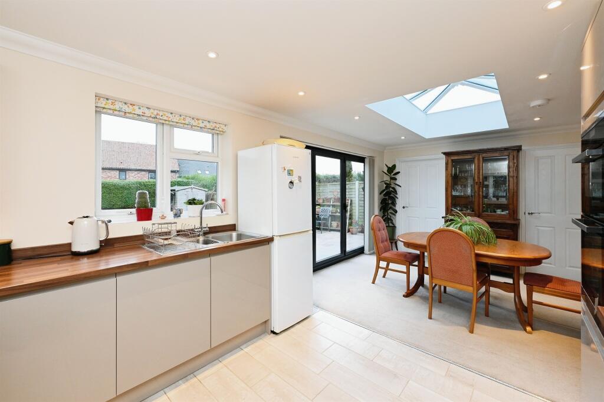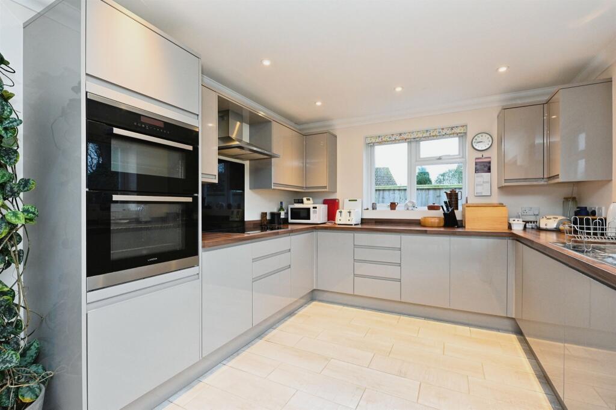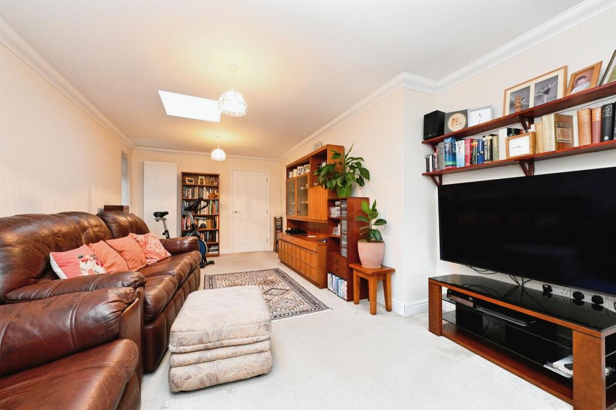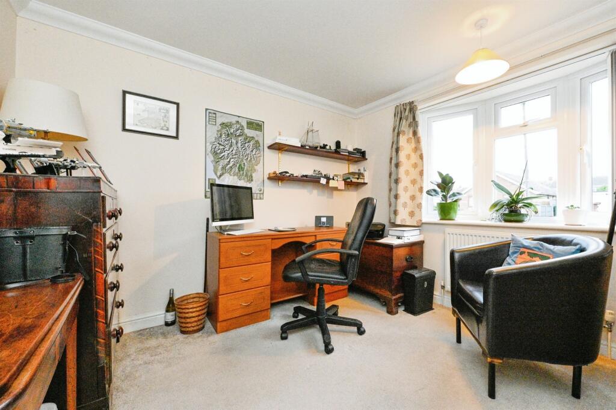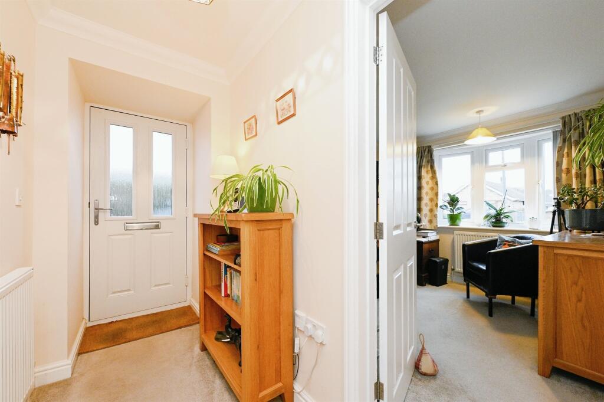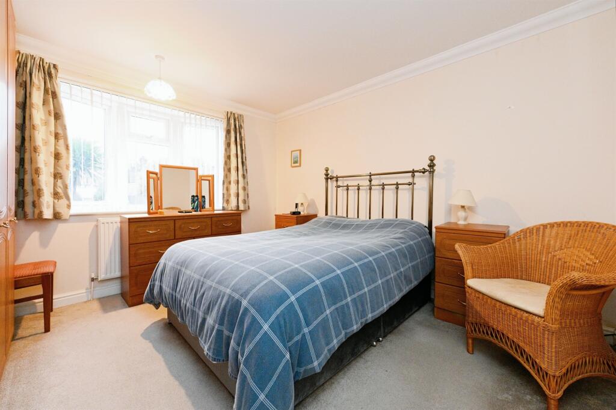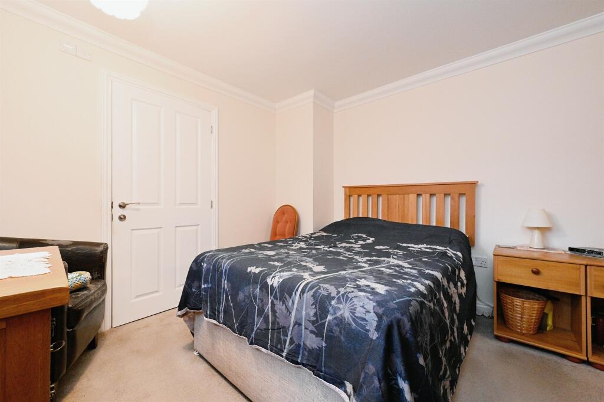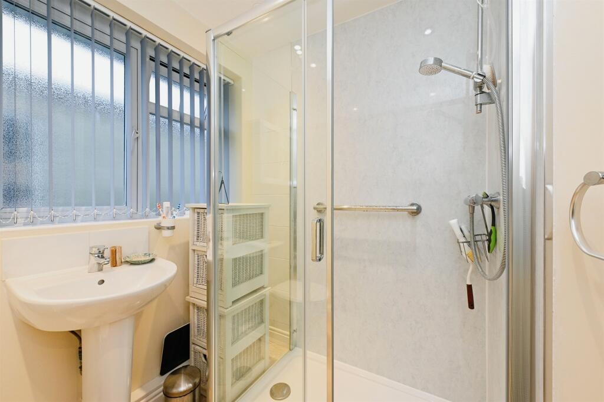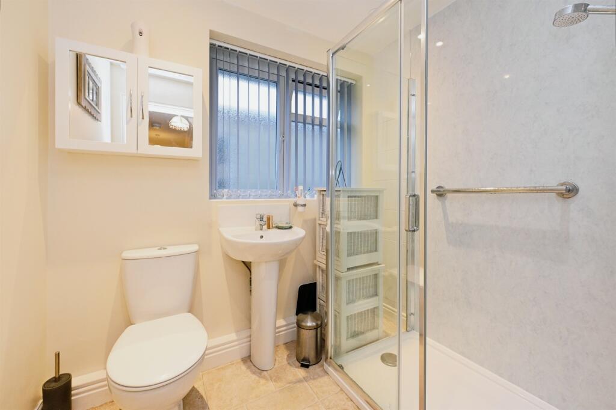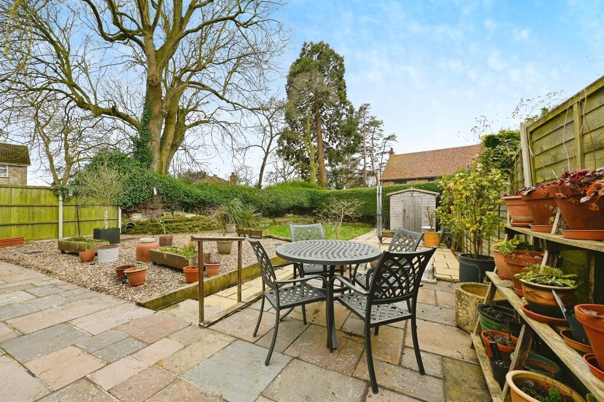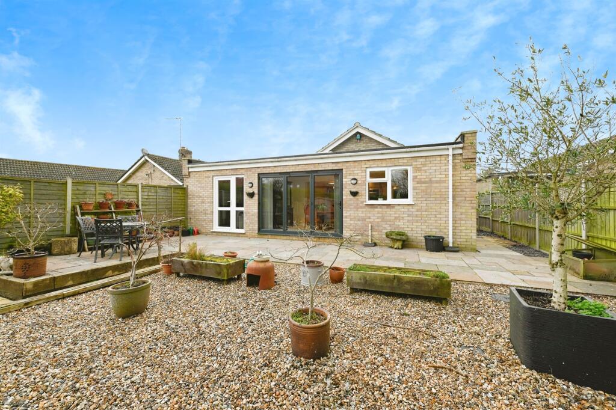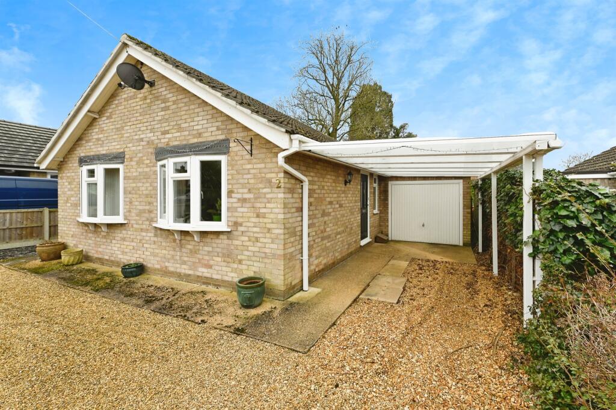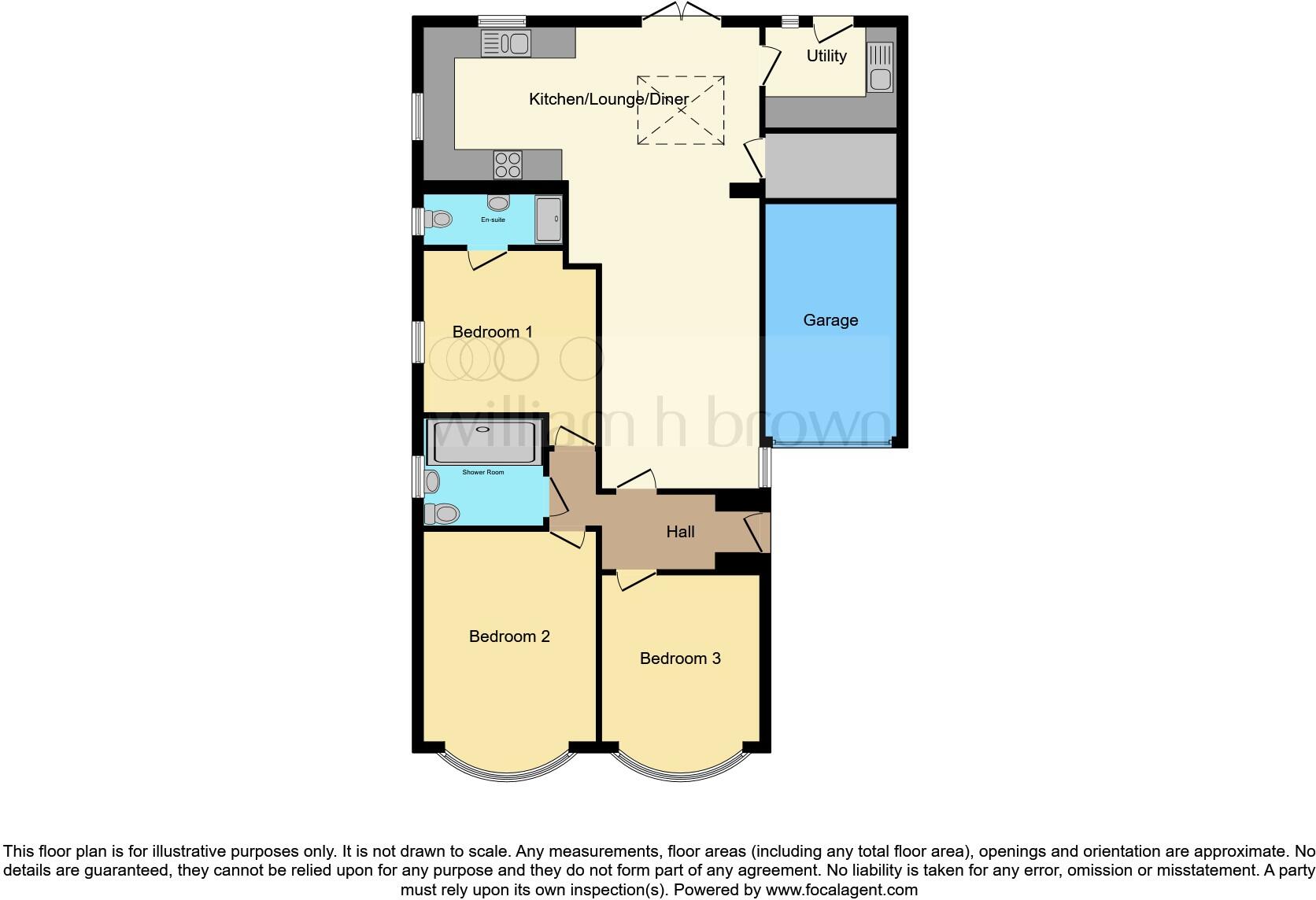Open-plan kitchen/dining/living with roof lantern and bi-fold doors
Three double bedrooms; master bedroom with en-suite
Large private rear garden and patio seating area
Ample off-road parking, garage and car port included
Newly renovated interior throughout, contemporary finishes
Relatively small overall size: approximately 743 sq ft
Main heating via electric storage heaters (confirm efficiency/cost)
Age of glazing and some services not specified; recommend surveys
This detached three-bedroom bungalow in South Wootton has been thoughtfully extended and newly renovated to create bright, open-plan living. The kitchen/dining/living space is a standout, with a large roof lantern and bi-fold doors that open onto the generous rear garden — ideal for relaxed entertaining or accessible single-level living.
The accommodation includes three double bedrooms, a master en-suite, a separate shower room and a useful utility room. Practical features include ample off-road parking, a car port and a single garage, plus a large private plot that offers scope for low-maintenance landscaping or further external improvements.
Buyers should note the property is relatively small at about 743 sq ft and uses electric storage heaters as the main heating system. While recently modernised, some details (age of glazing, boiler and other services) are not specified and should be professionally checked. This home suits downsizers or anyone seeking comfortable, single-storey living in a very low-crime, affluent village location.


































