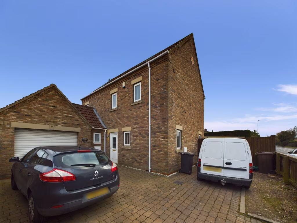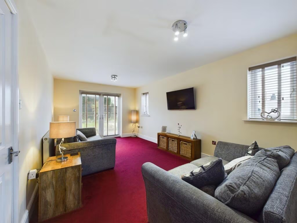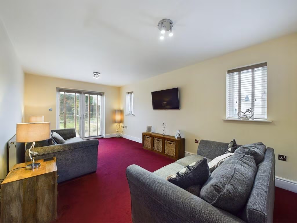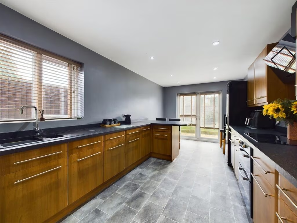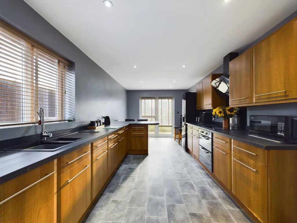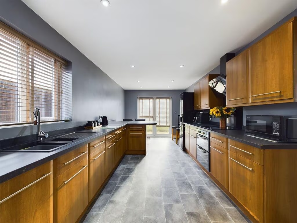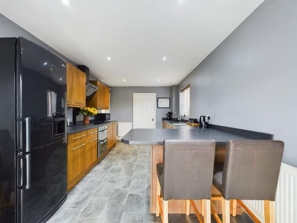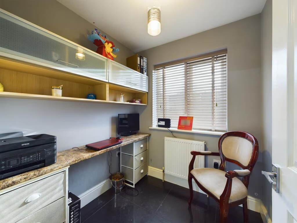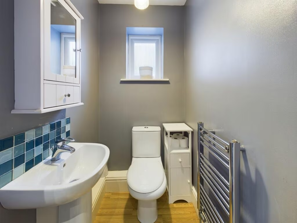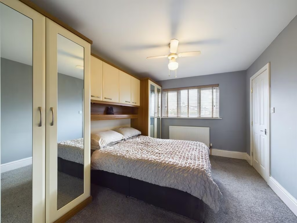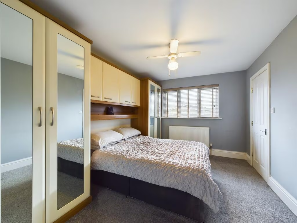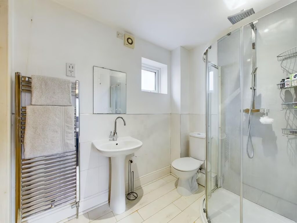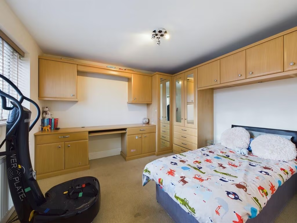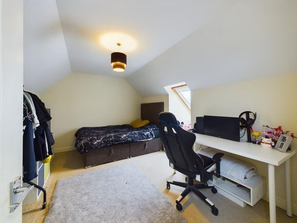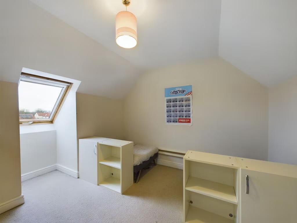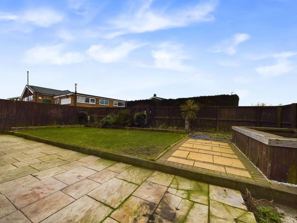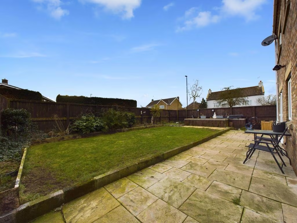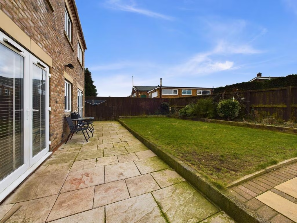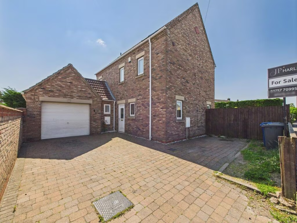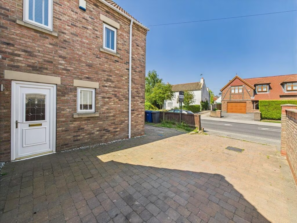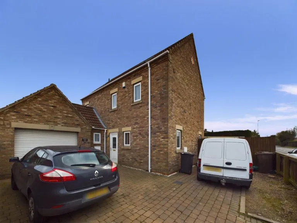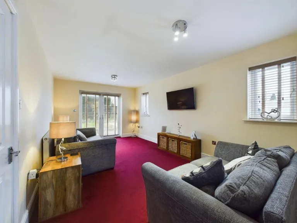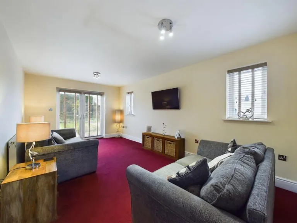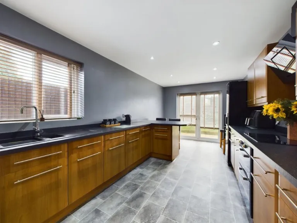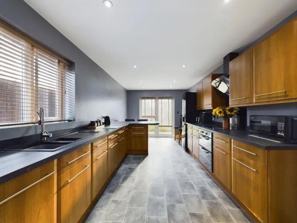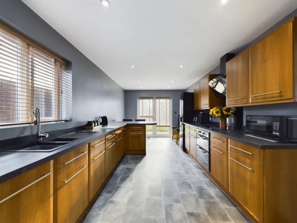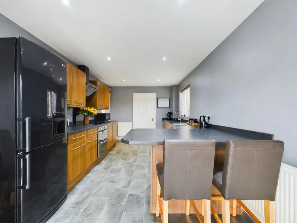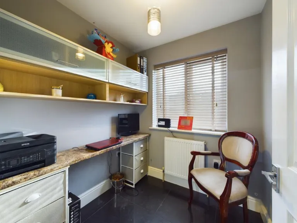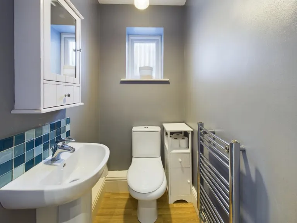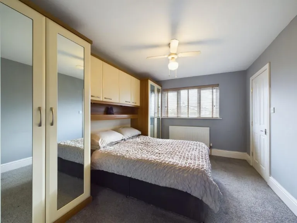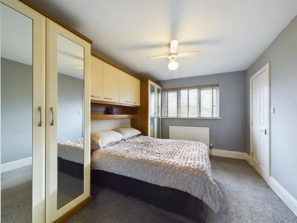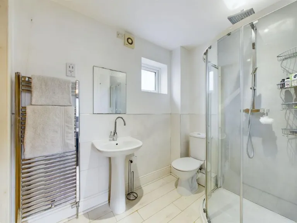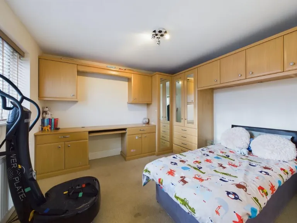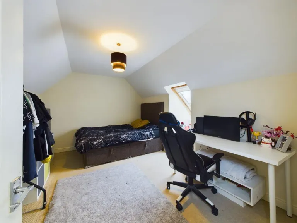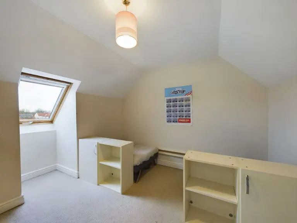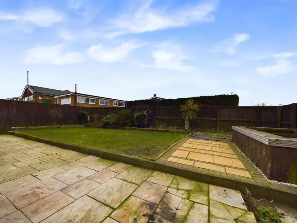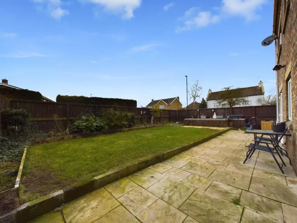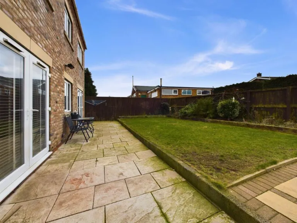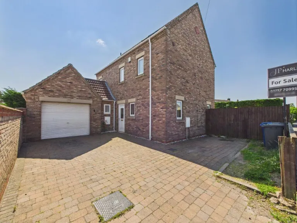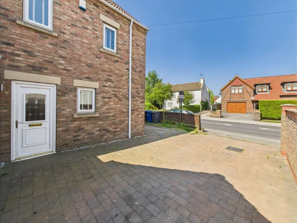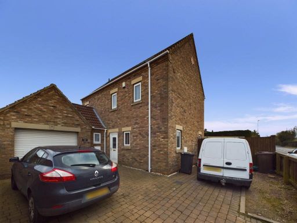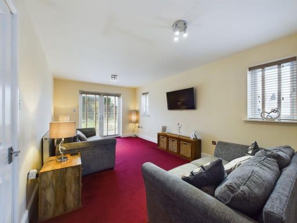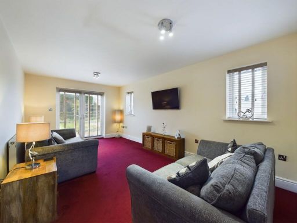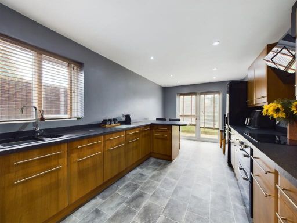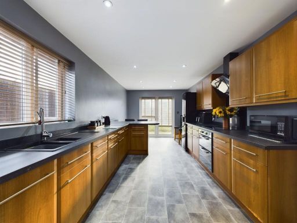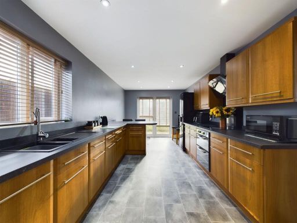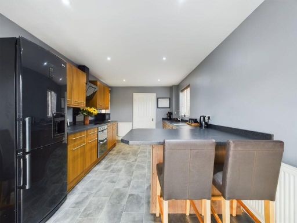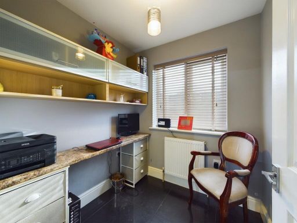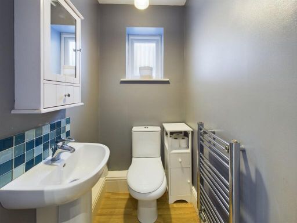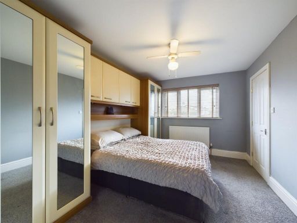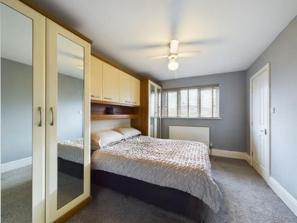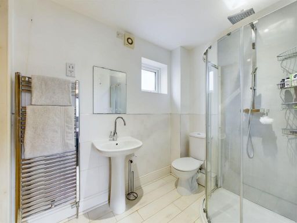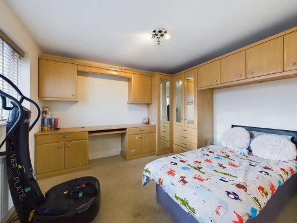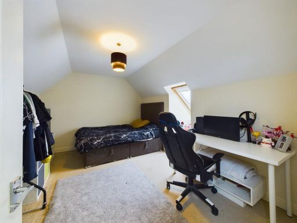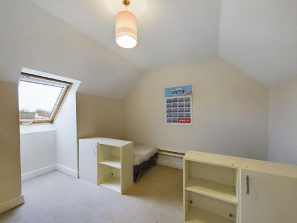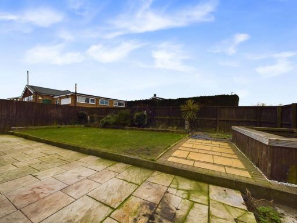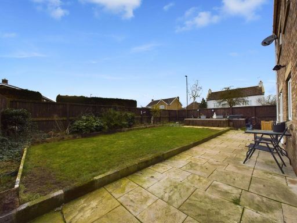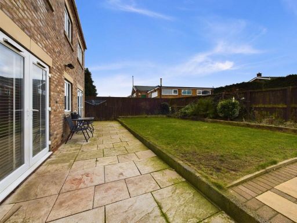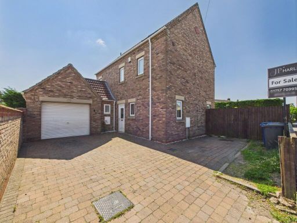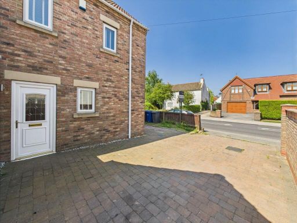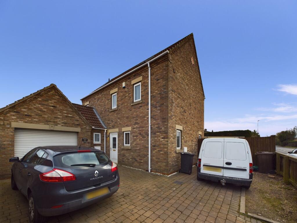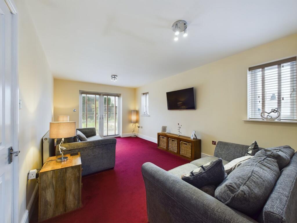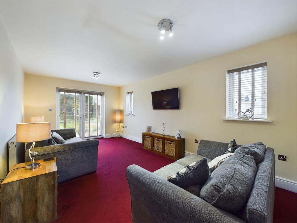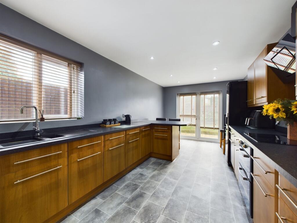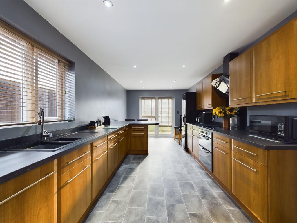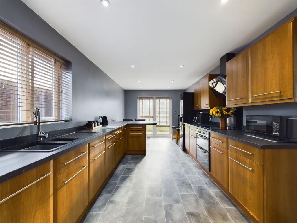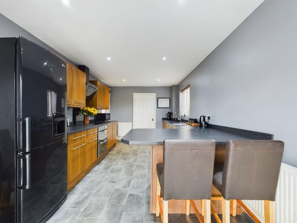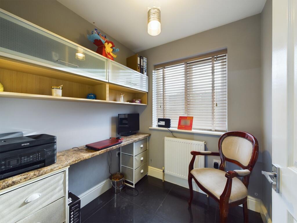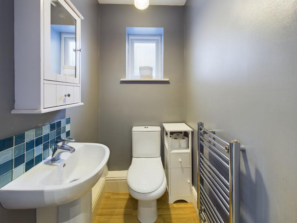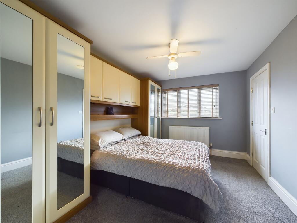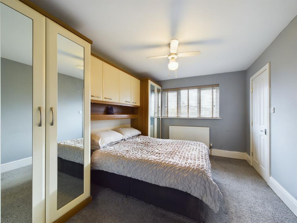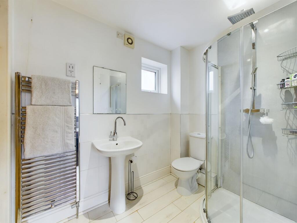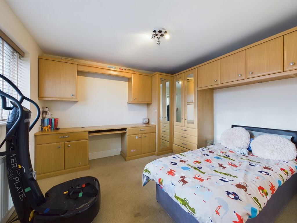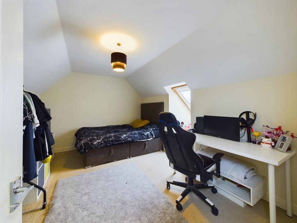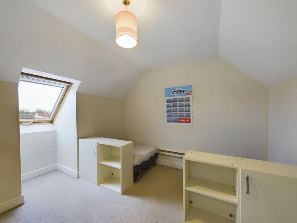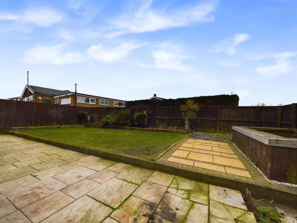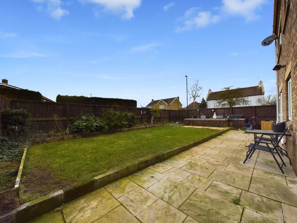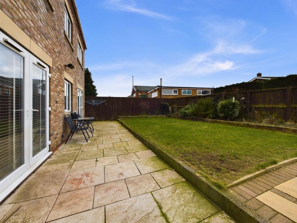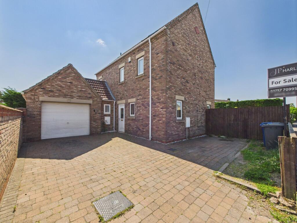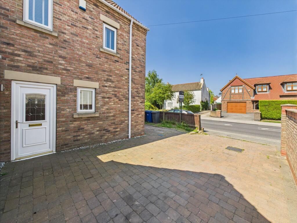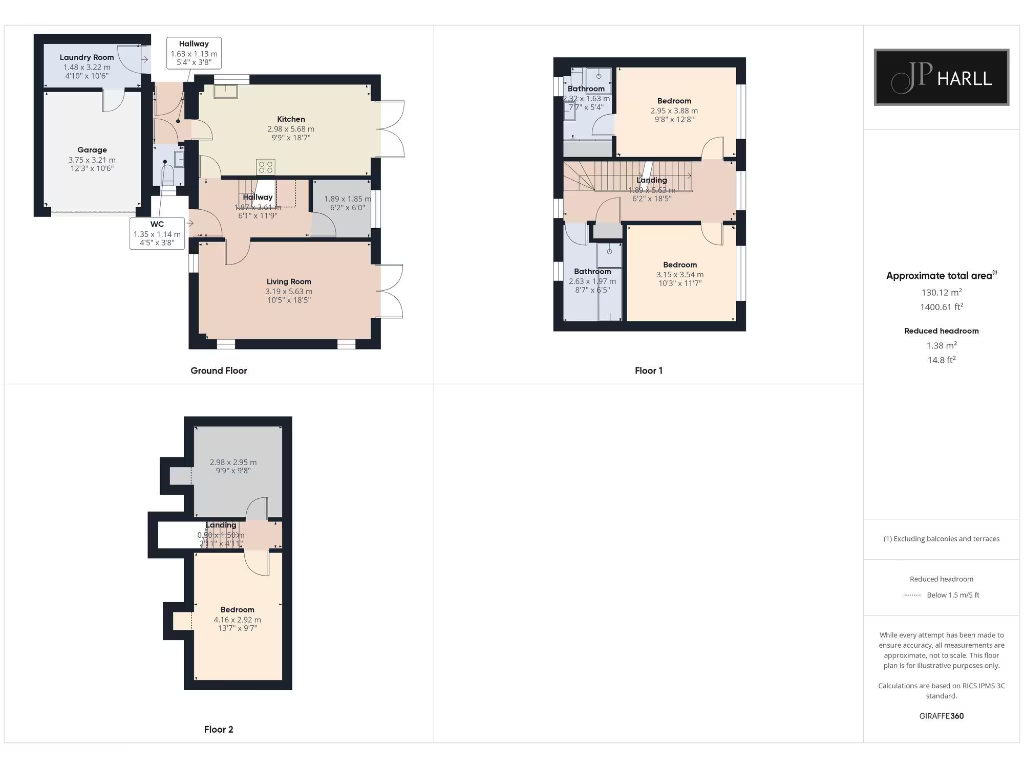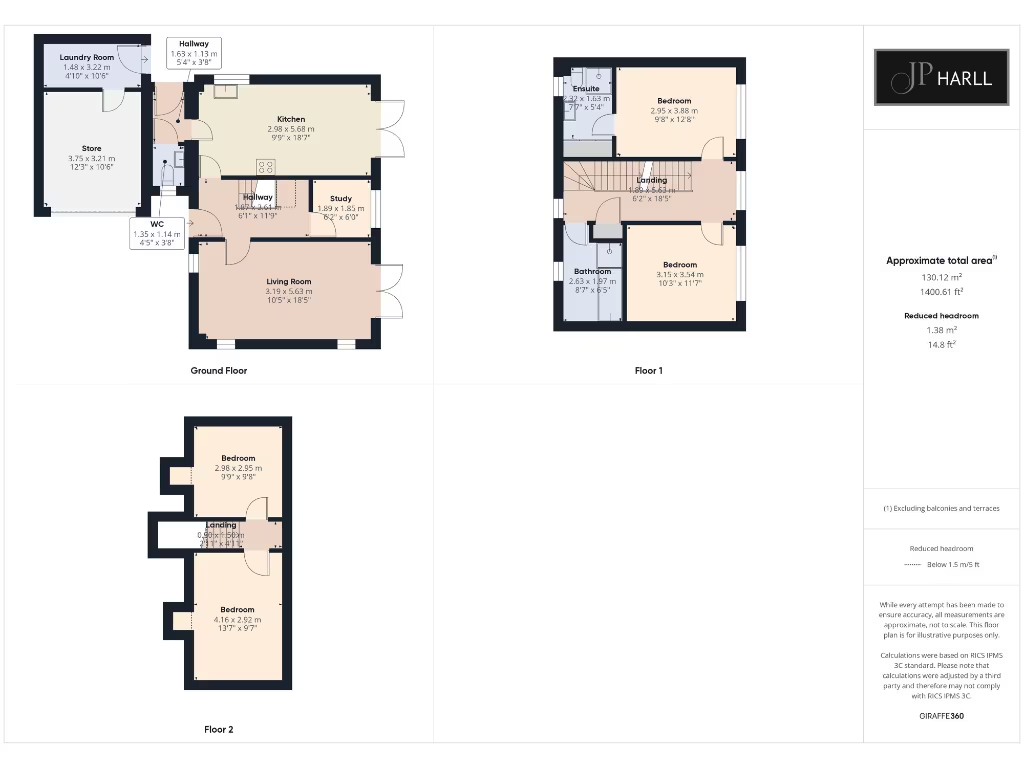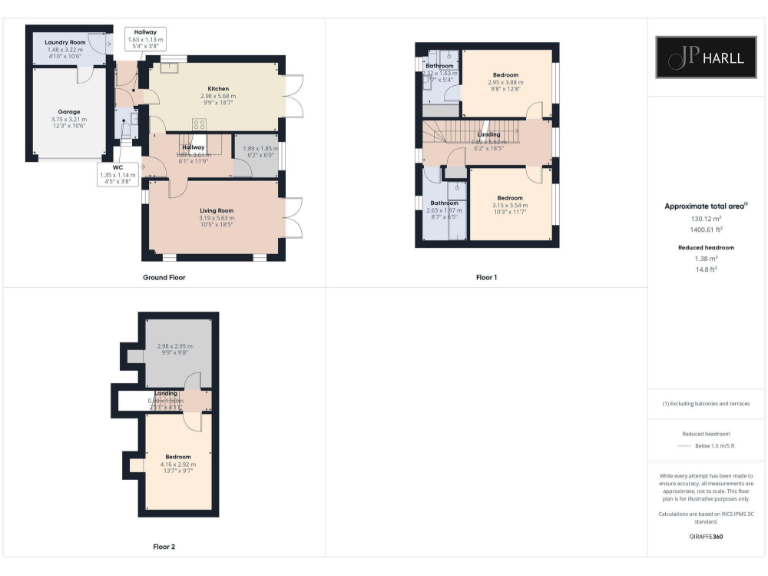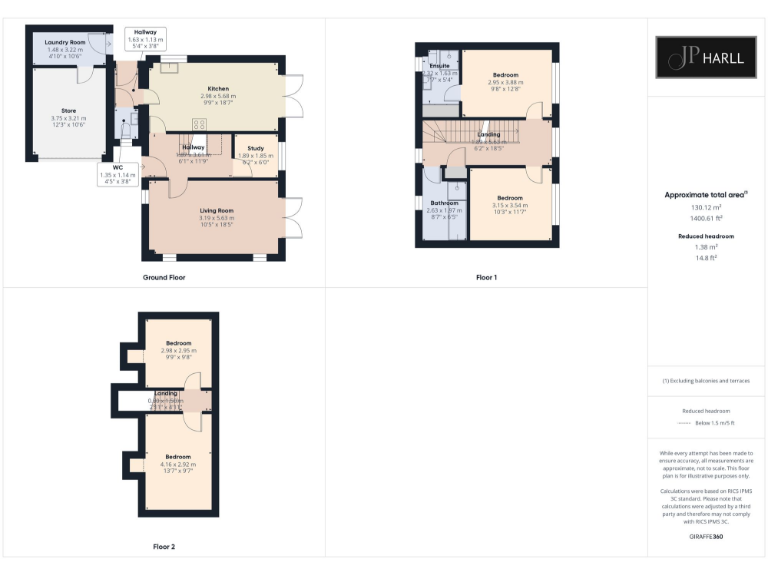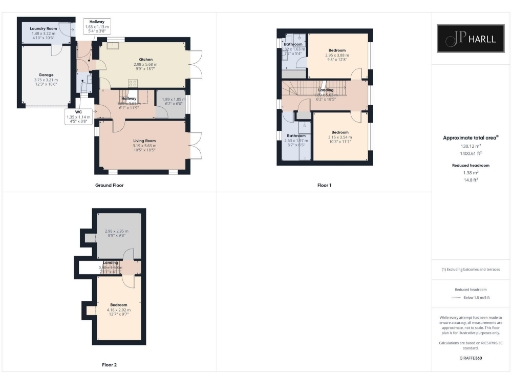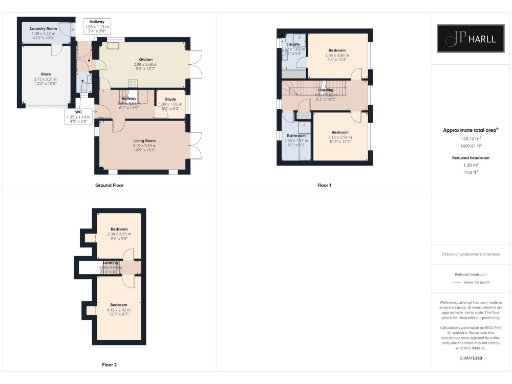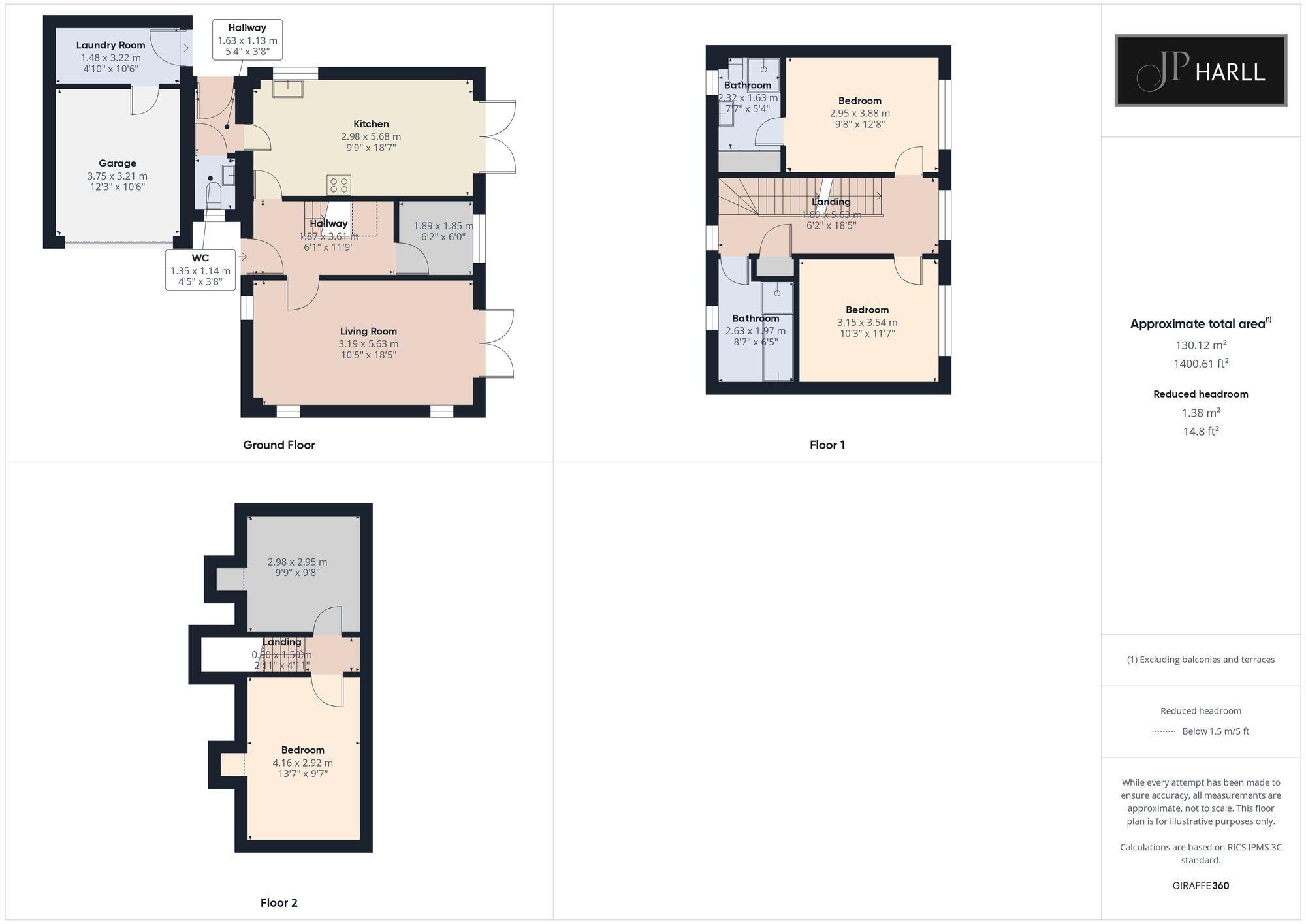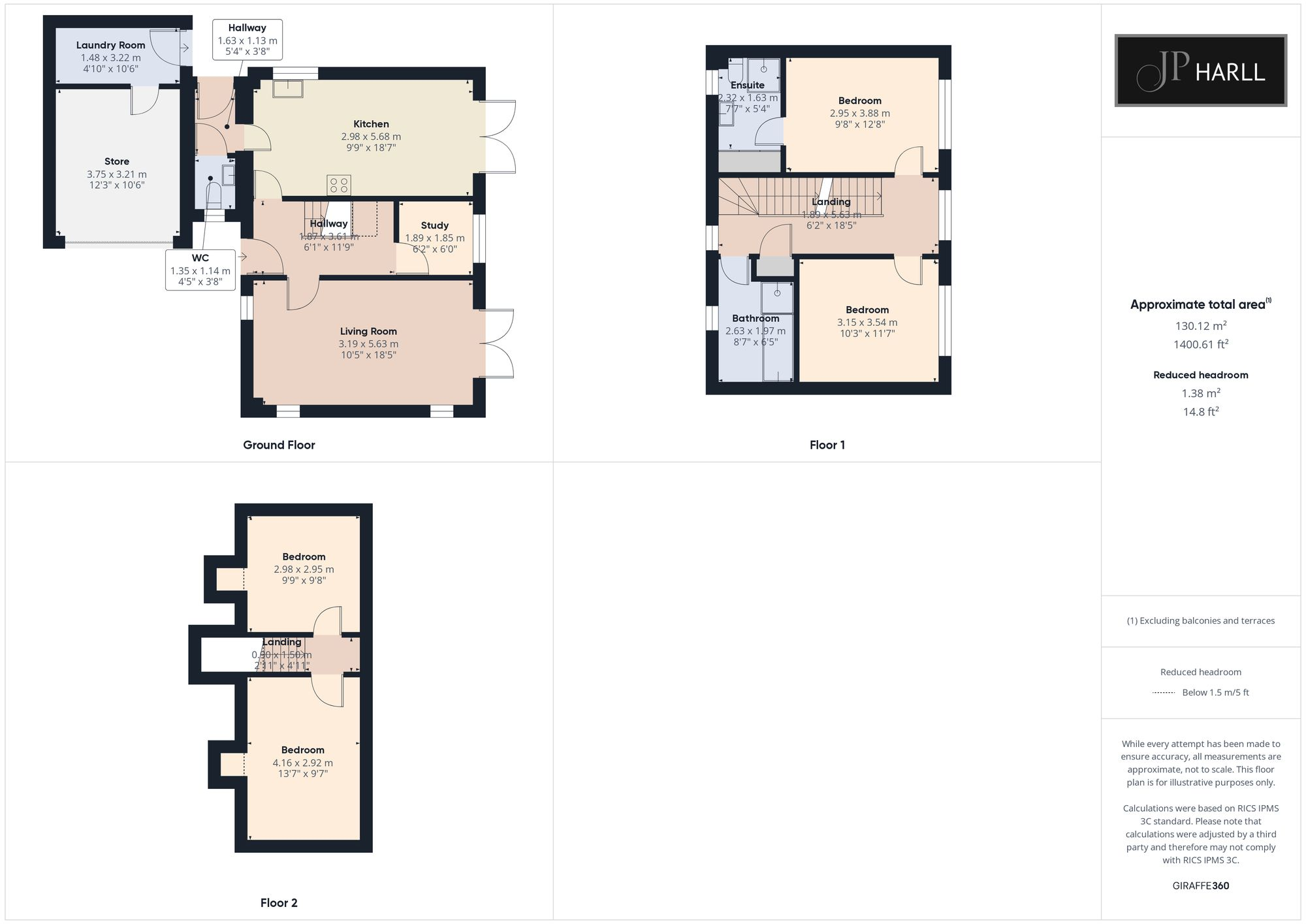Summary - 6 PROSPECT ROW BRAYTON SELBY YO8 9HB
4 bed 2 bath Detached
Three-storey family home with garage, sunny garden and fast broadband..
- Four double bedrooms over three floors, flexible family layout
- South-west facing rear garden with patio and lawn
- Integrated single garage plus driveway parking for two+ cars
- Kitchen/diner with breakfast bar and garden views
- FTTP broadband and 5G mobile coverage, EPC C (71)
- Built c.2003–2006, cavity walls and double glazing
- Council Tax Band E; freehold; no flood risk
- Priced to sell — main first-floor bathroom needs repair
A spacious four-bedroom detached family home arranged over three floors, set in a sought-after Brayton location close to good schools and local amenities. The layout provides flexible living with a ground-floor lounge opening to the garden, a kitchen/diner with breakfast bar, a separate study and a practical utility/garage store.
Upstairs the first floor offers two well-proportioned bedrooms including a master with ensuite; the second floor provides two further double bedrooms — ideal for children, guests or a home office. The south‑west facing rear garden catches afternoon sun and has a paved patio and lawn, while driveway parking for at least two cars and an integrated garage add practical convenience.
Modern practicalities include mains gas central heating with boiler and radiators, double glazing, FTTP broadband and 5G coverage. The property is freehold, built c.2003–2006, about 1,378 sq ft (approx. 130 sq m) with an EPC rating C (71) and Council Tax Band E.
Important note: the main first-floor bathroom requires some remedial work and the house is offered priced to reflect that. Buyers should factor in cosmetic/ bathroom refurbishment and viewings should assess finish and any other maintenance needs.
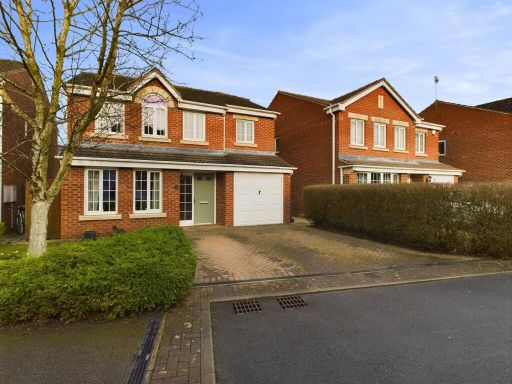 4 bedroom detached house for sale in Mansell Close, Brayton, YO8 — £350,000 • 4 bed • 3 bath • 1367 ft²
4 bedroom detached house for sale in Mansell Close, Brayton, YO8 — £350,000 • 4 bed • 3 bath • 1367 ft²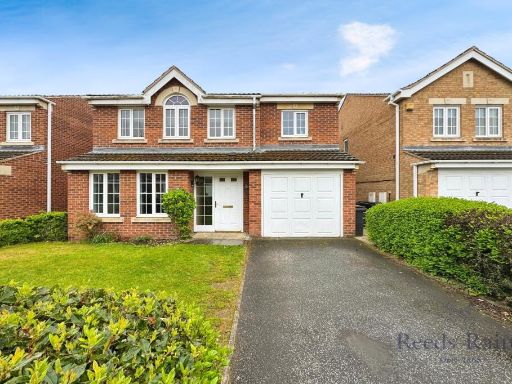 4 bedroom detached house for sale in Catton Way, Brayton, Selby, North Yorkshire, YO8 — £349,000 • 4 bed • 3 bath • 1127 ft²
4 bedroom detached house for sale in Catton Way, Brayton, Selby, North Yorkshire, YO8 — £349,000 • 4 bed • 3 bath • 1127 ft²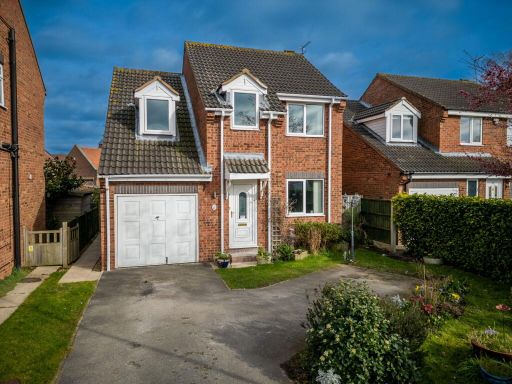 4 bedroom detached house for sale in Old Farm Way, Brayton, YO8 9SZ, YO8 — £295,000 • 4 bed • 3 bath • 1197 ft²
4 bedroom detached house for sale in Old Farm Way, Brayton, YO8 9SZ, YO8 — £295,000 • 4 bed • 3 bath • 1197 ft²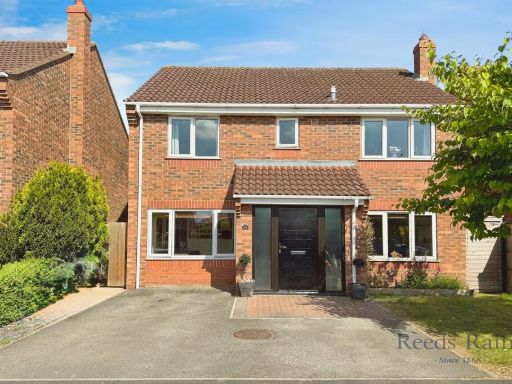 4 bedroom detached house for sale in The Poplars, Brayton, Selby, North Yorkshire, YO8 — £360,000 • 4 bed • 3 bath • 1280 ft²
4 bedroom detached house for sale in The Poplars, Brayton, Selby, North Yorkshire, YO8 — £360,000 • 4 bed • 3 bath • 1280 ft²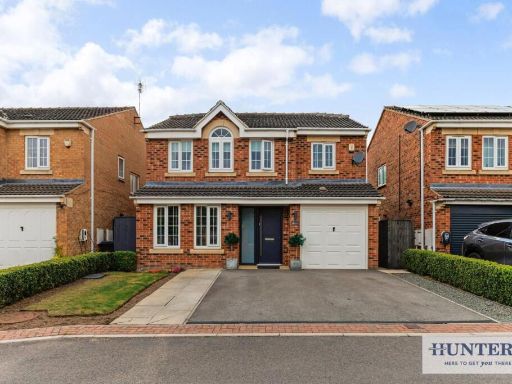 4 bedroom house for sale in Paver Drive, Brayton, Selby, YO8 — £400,000 • 4 bed • 3 bath • 1370 ft²
4 bedroom house for sale in Paver Drive, Brayton, Selby, YO8 — £400,000 • 4 bed • 3 bath • 1370 ft²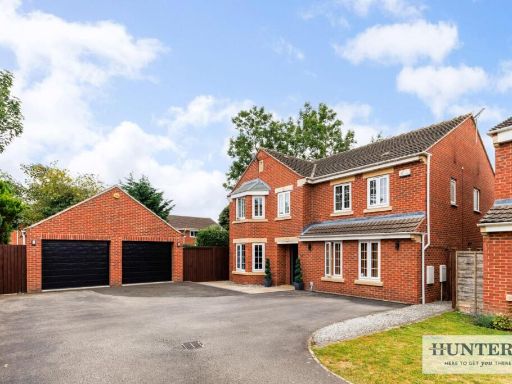 5 bedroom detached house for sale in Calverley Court, Brayton, Selby, YO8 — £525,000 • 5 bed • 3 bath • 2058 ft²
5 bedroom detached house for sale in Calverley Court, Brayton, Selby, YO8 — £525,000 • 5 bed • 3 bath • 2058 ft²