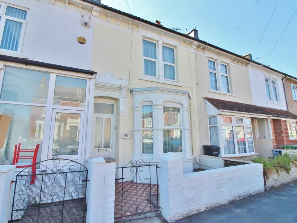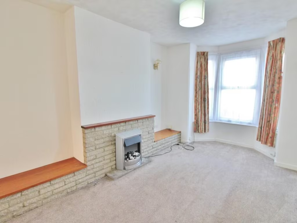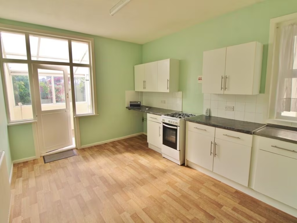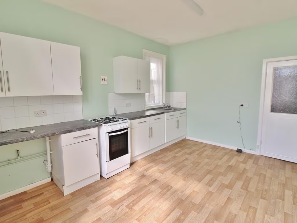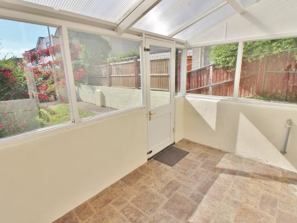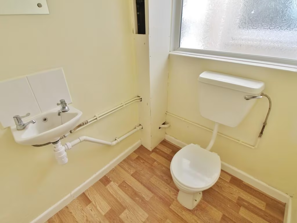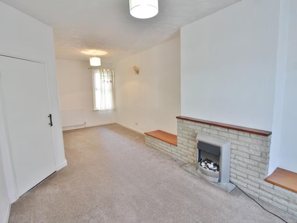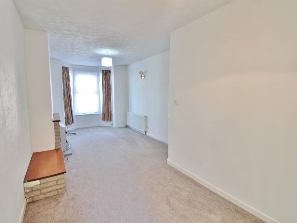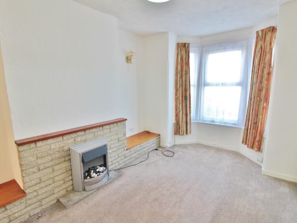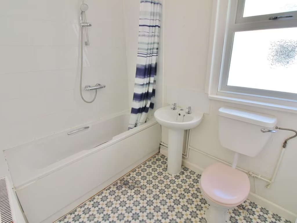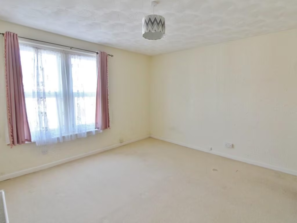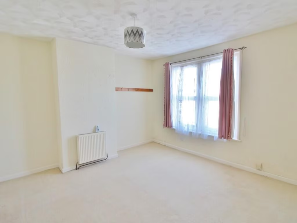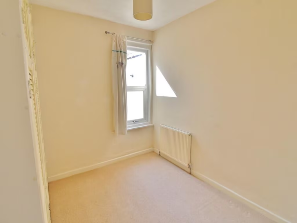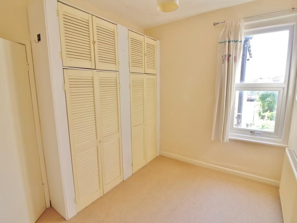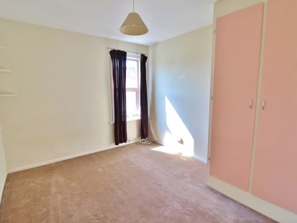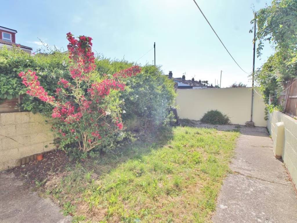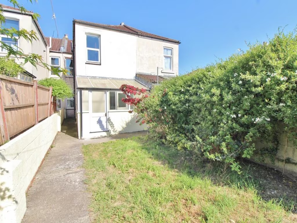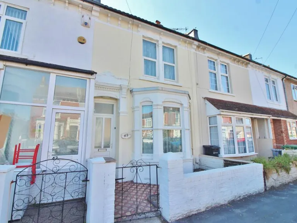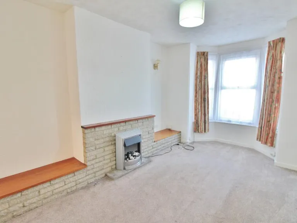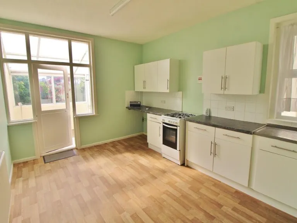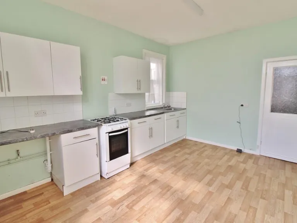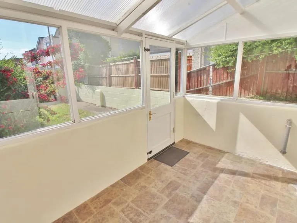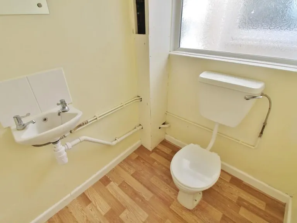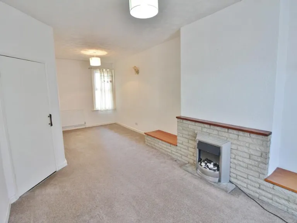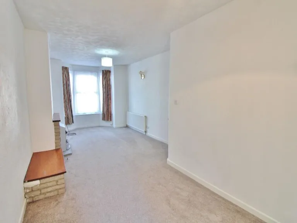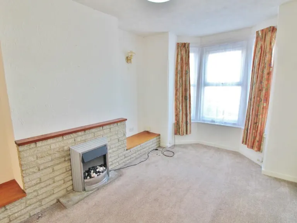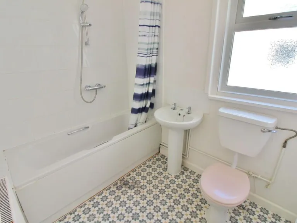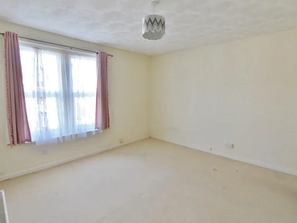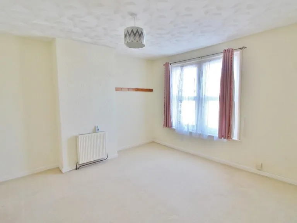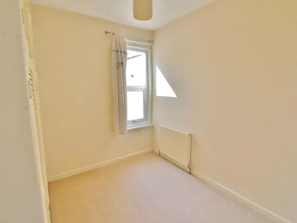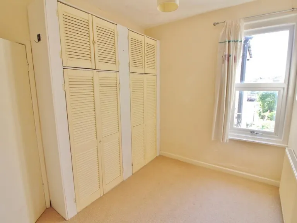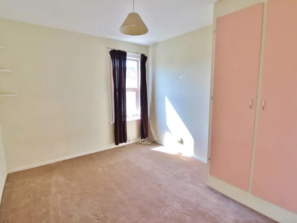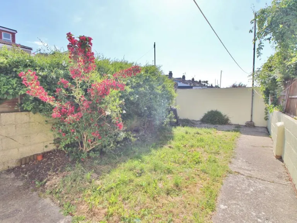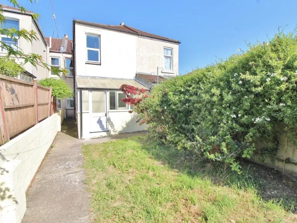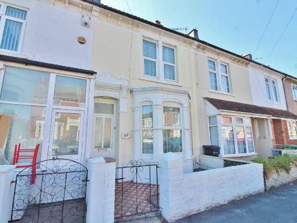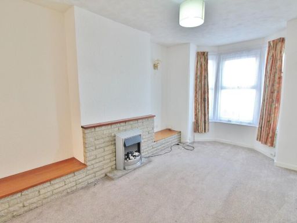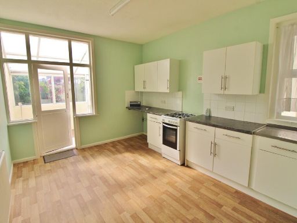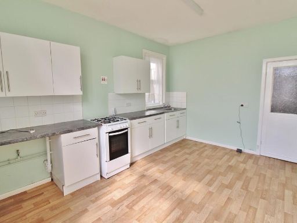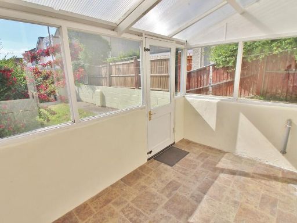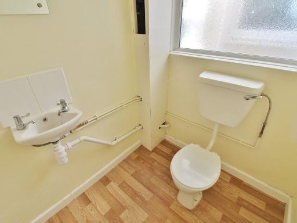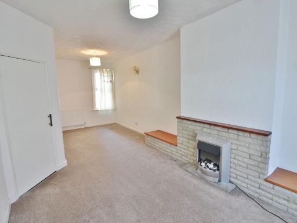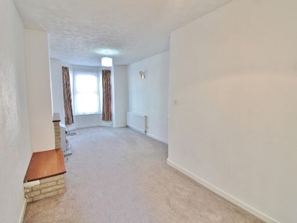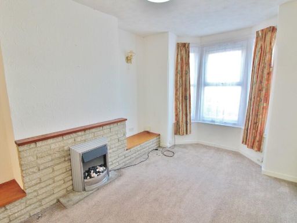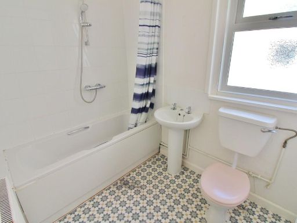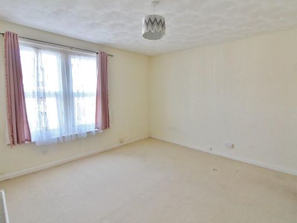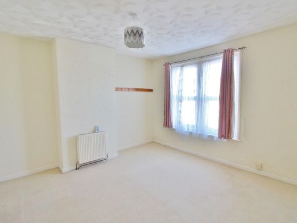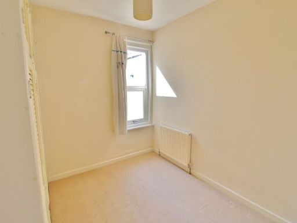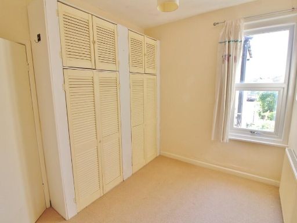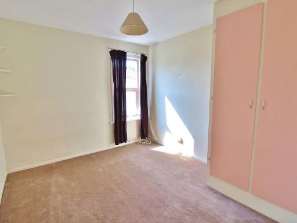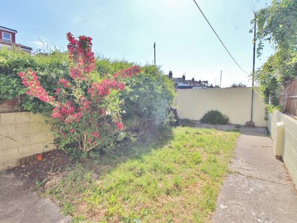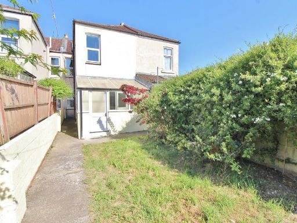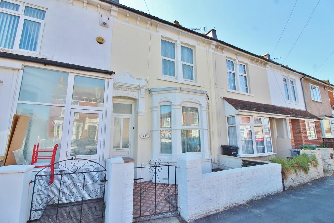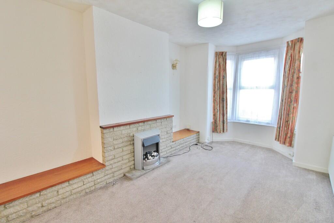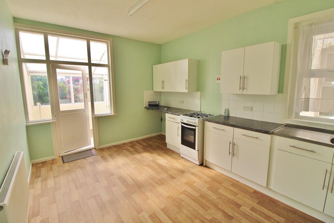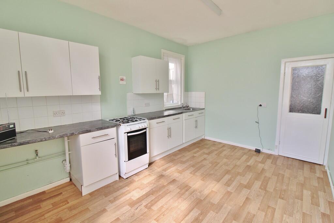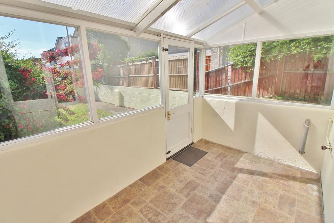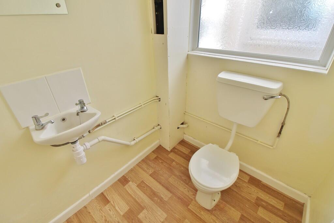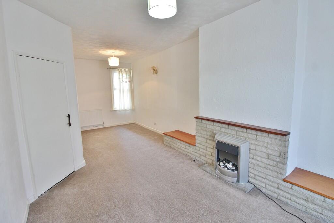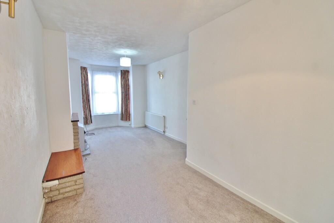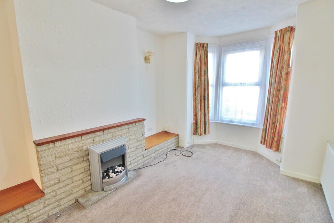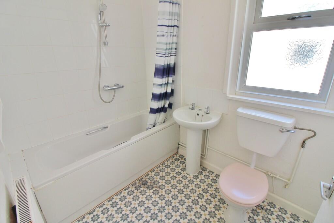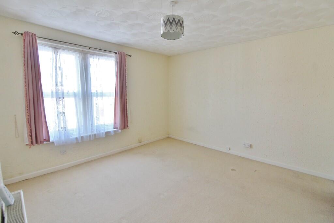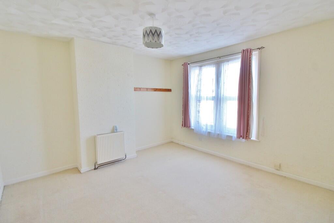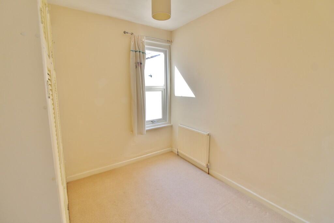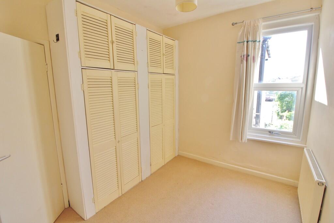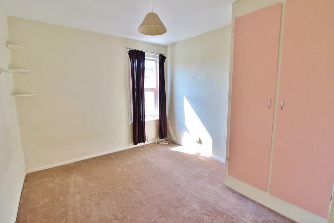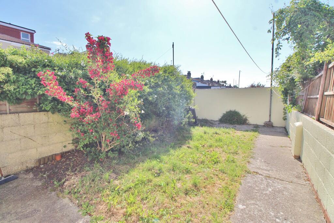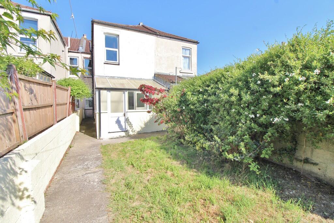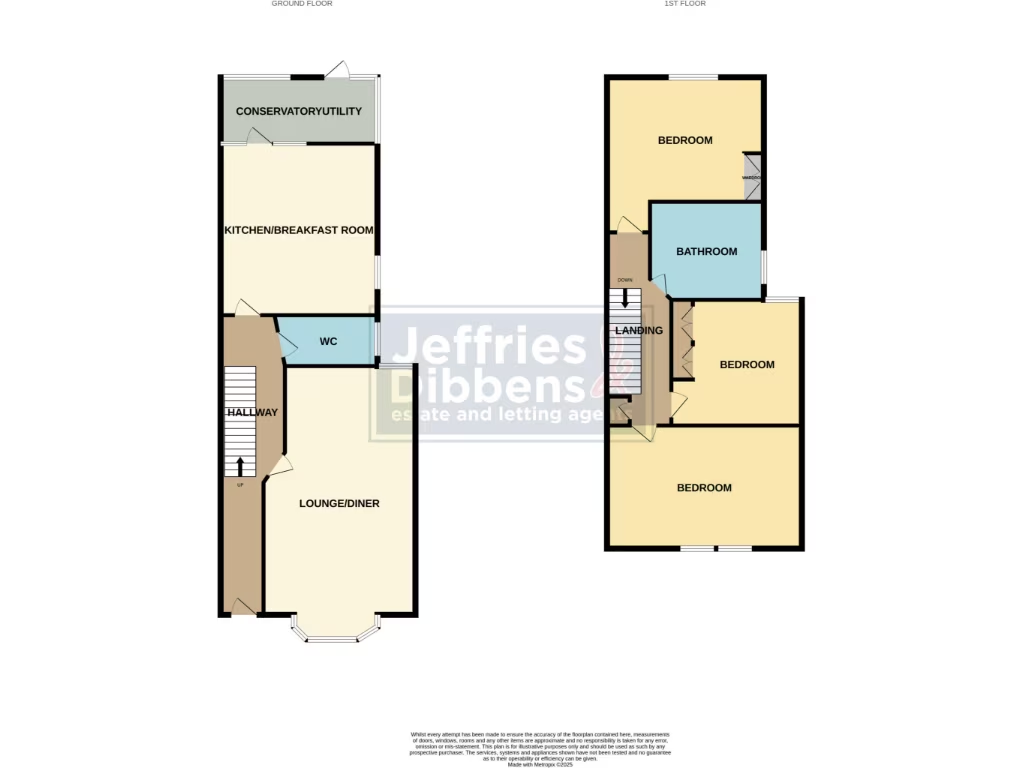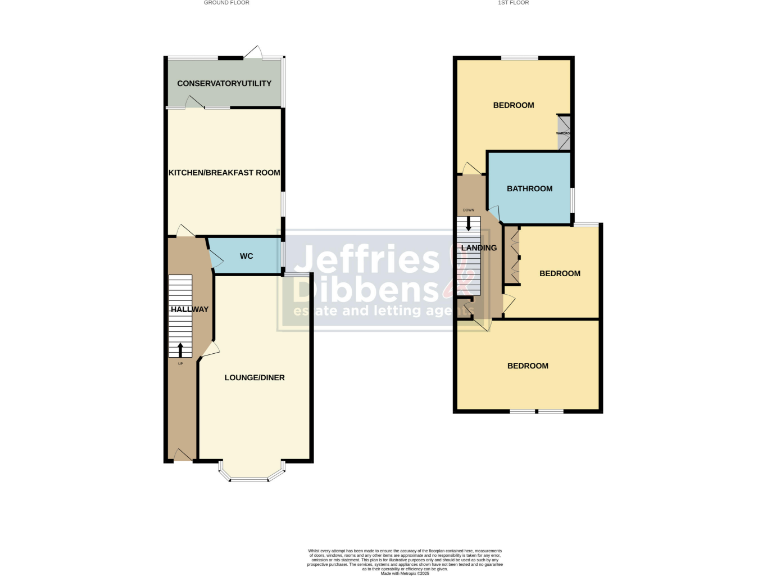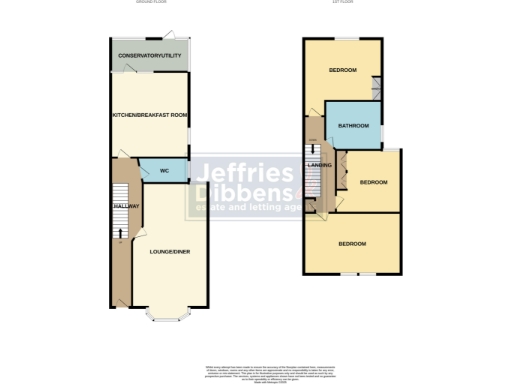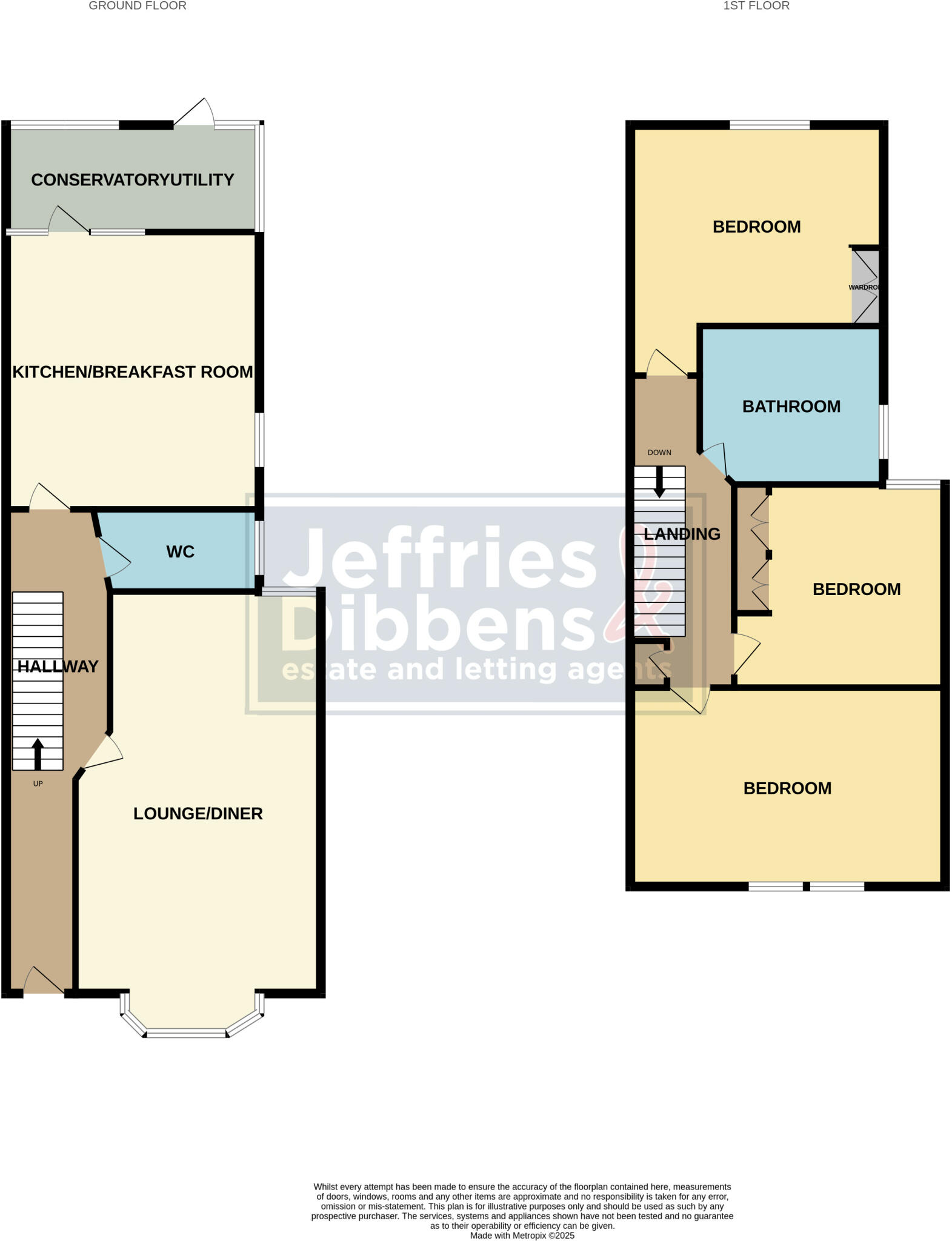Summary -
49, Kensington Road,PORTSMOUTH,PO2 0DY
PO2 0DY
3 bed 1 bath Terraced
Spacious three-bed terrace with garden, scope to modernise and no forward chain..
- Three bedrooms with a 13'9" x 12'10" main bedroom
- 26' lounge/diner; generous reception space
- 14' kitchen/breakfast plus conservatory/utility
- West-facing, fully enclosed rear garden (28' x 14')
- Gas central heating; combination boiler in place
- Partial double glazing; some windows not upgraded
- Single family bathroom; one downstairs WC only
- Freehold and no onward chain
A spacious Victorian bay-fronted terrace offering three bedrooms, a long 26' lounge/diner and a 14' kitchen/breakfast room — ideal for growing families or investors seeking rental potential. The house retains period character and generous room proportions across an overall large footprint and an 1,830 sq ft total area.
Practical features include gas central heating, a conservatory/utility, downstairs WC and a fully enclosed west-facing rear garden. The property is sold freehold and comes with no forward chain, which can speed completion for buyers wanting a quick move or refurbishment project.
There are some clear updating tasks: glazing is only partial double glazing, décor and fixtures are dated in places, and there is a single family bathroom upstairs. The plot is relatively small and internal ceiling heights are standard to low in places. These are honest considerations for buyers planning modernisation — they also create scope to add value through planned improvements.
Located in Copnor close to local shops, bus links and several primary and secondary schools rated Good, this property suits families wanting space and outdoor access in a city setting, or investors targeting steady rental demand in Portsmouth. Viewings recommended to assess layout and scope for improvement in person.
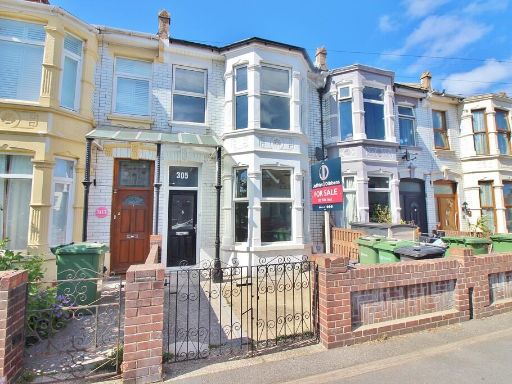 3 bedroom terraced house for sale in Laburnum Grove, North End, PO2 — £279,995 • 3 bed • 2 bath • 1417 ft²
3 bedroom terraced house for sale in Laburnum Grove, North End, PO2 — £279,995 • 3 bed • 2 bath • 1417 ft²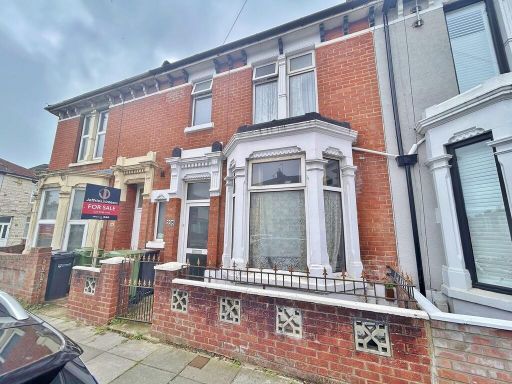 3 bedroom terraced house for sale in Powerscourt Road, North End, PO2 — £229,995 • 3 bed • 1 bath • 1094 ft²
3 bedroom terraced house for sale in Powerscourt Road, North End, PO2 — £229,995 • 3 bed • 1 bath • 1094 ft²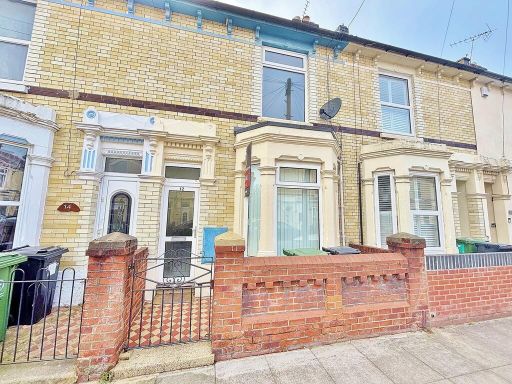 3 bedroom terraced house for sale in Burleigh Road, Buckland, PO1 — £225,000 • 3 bed • 1 bath • 1239 ft²
3 bedroom terraced house for sale in Burleigh Road, Buckland, PO1 — £225,000 • 3 bed • 1 bath • 1239 ft²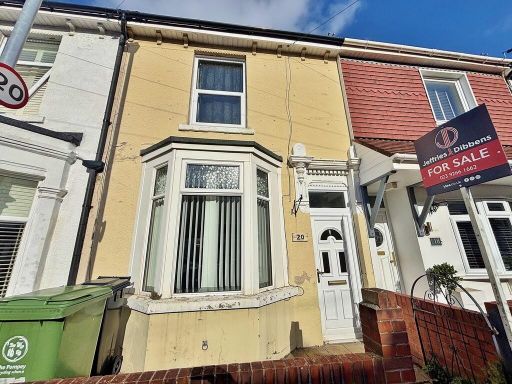 3 bedroom terraced house for sale in Whitworth Road, Copnor, PO2 — £227,500 • 3 bed • 1 bath • 921 ft²
3 bedroom terraced house for sale in Whitworth Road, Copnor, PO2 — £227,500 • 3 bed • 1 bath • 921 ft²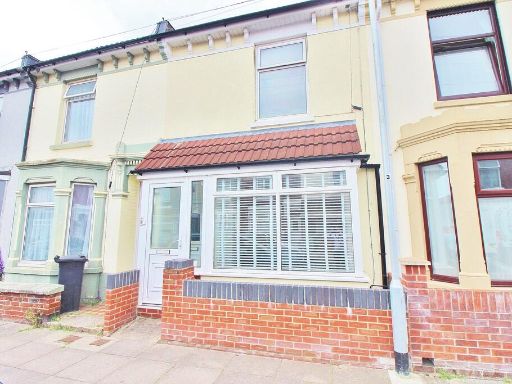 3 bedroom terraced house for sale in Vernon Road, Copnor, PO3 — £260,000 • 3 bed • 1 bath • 1342 ft²
3 bedroom terraced house for sale in Vernon Road, Copnor, PO3 — £260,000 • 3 bed • 1 bath • 1342 ft²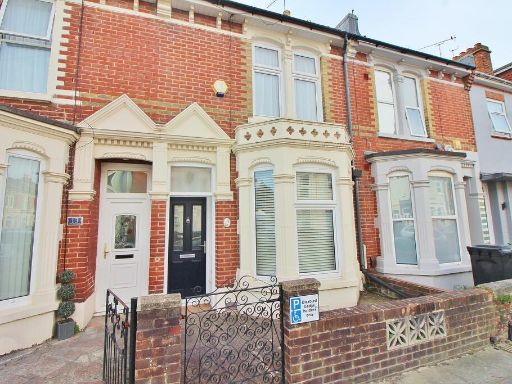 3 bedroom terraced house for sale in Paddington Road, North End, PO2 — £269,995 • 3 bed • 1 bath • 1466 ft²
3 bedroom terraced house for sale in Paddington Road, North End, PO2 — £269,995 • 3 bed • 1 bath • 1466 ft²