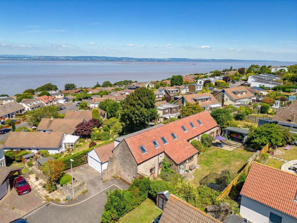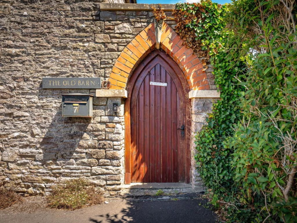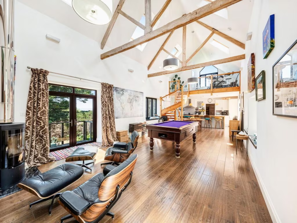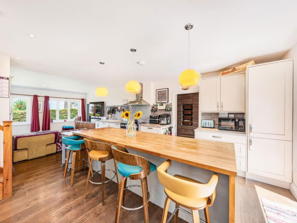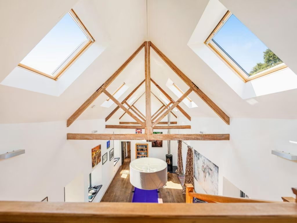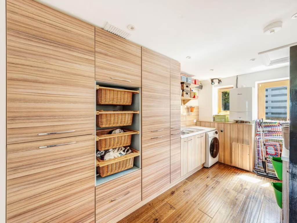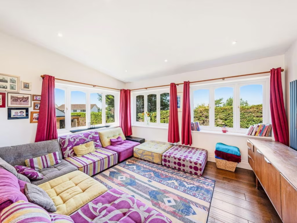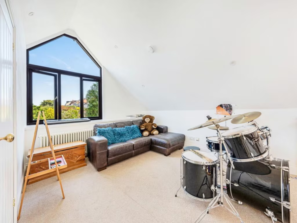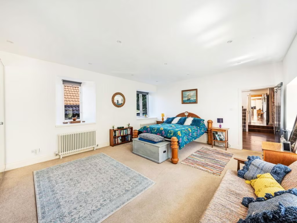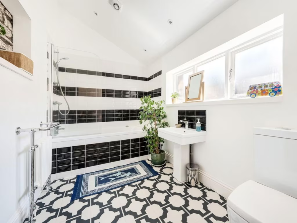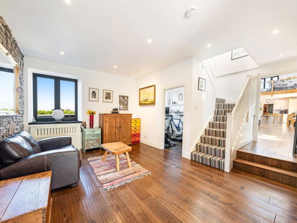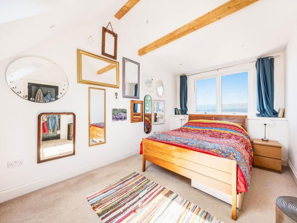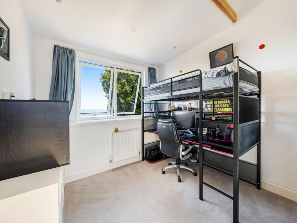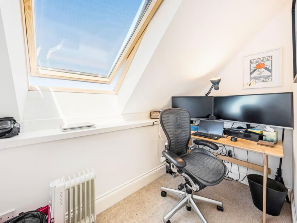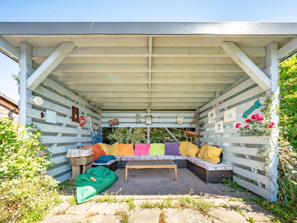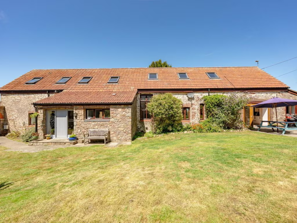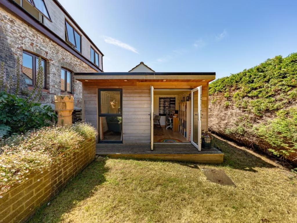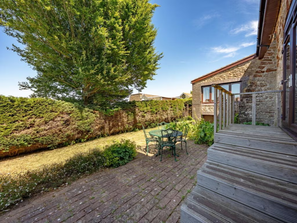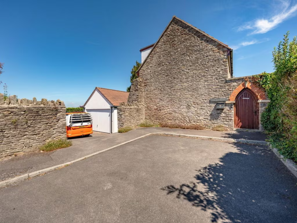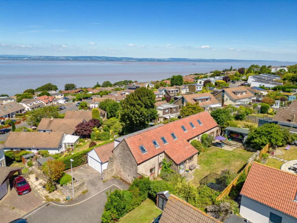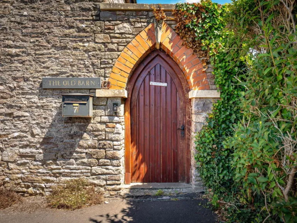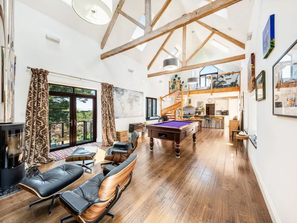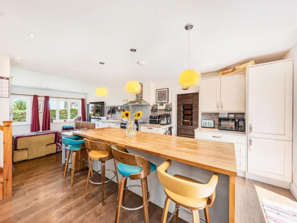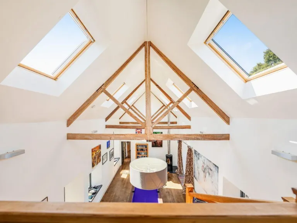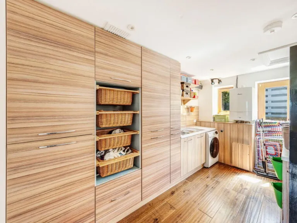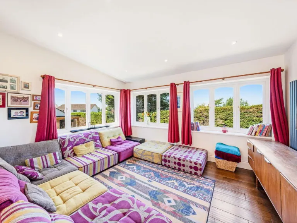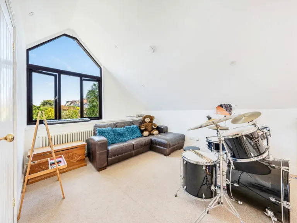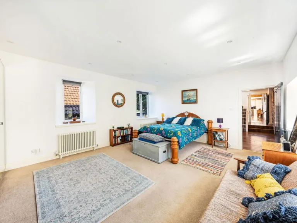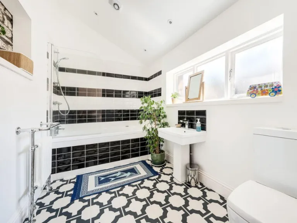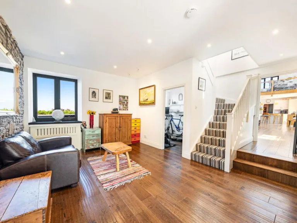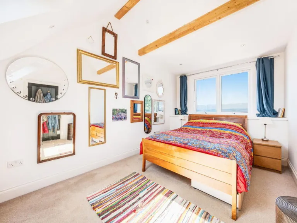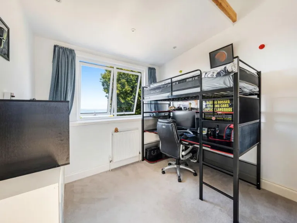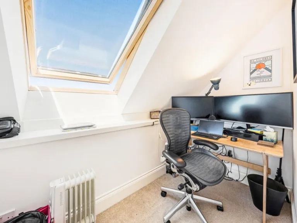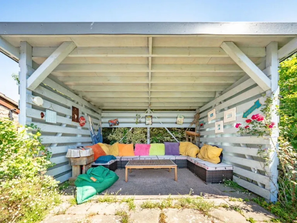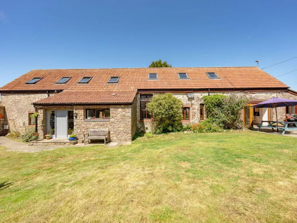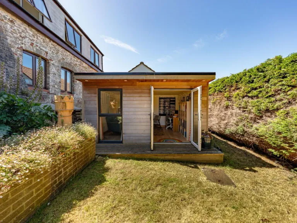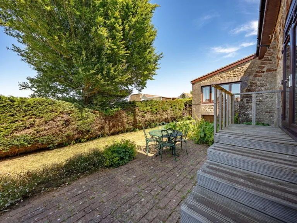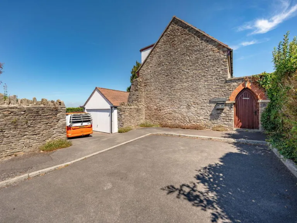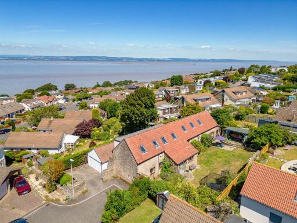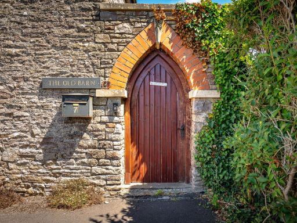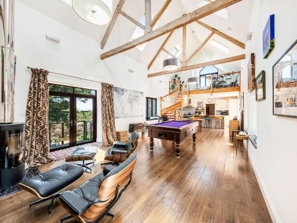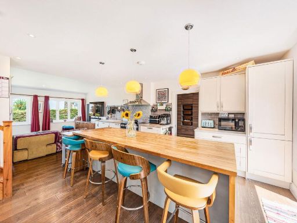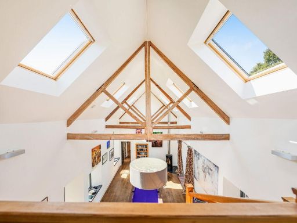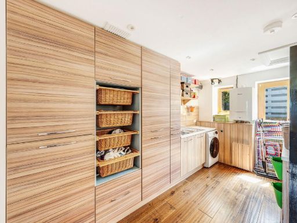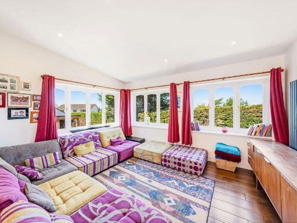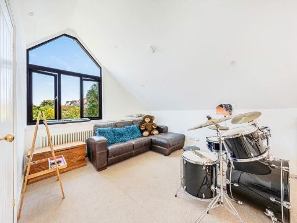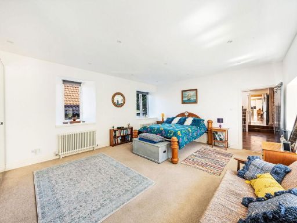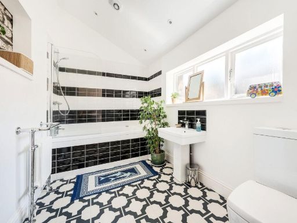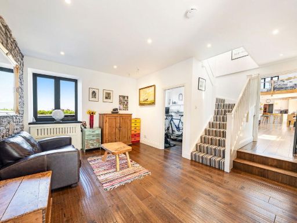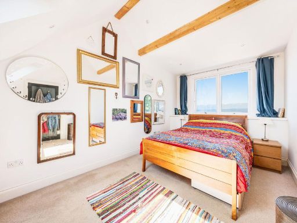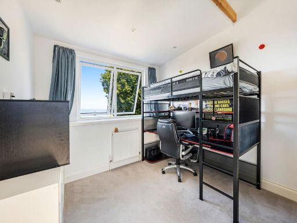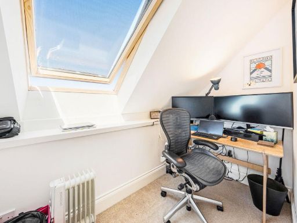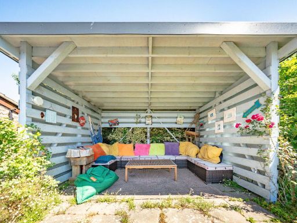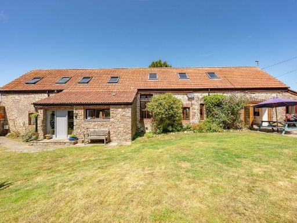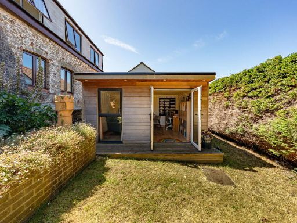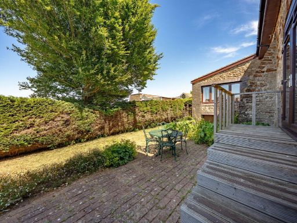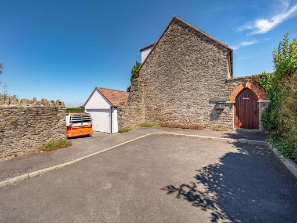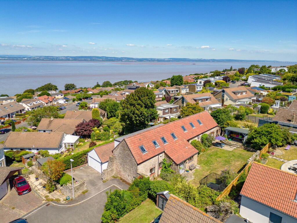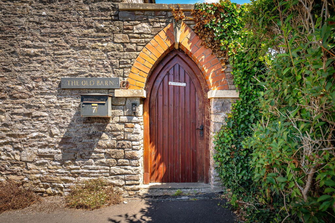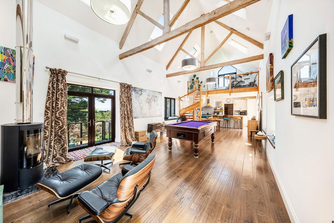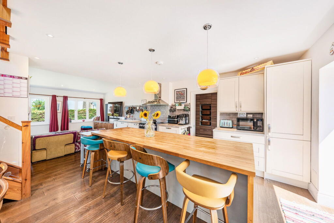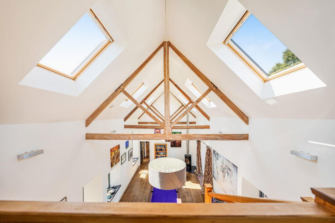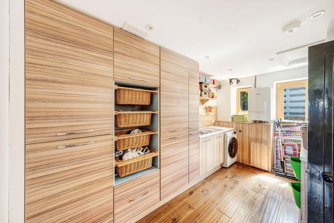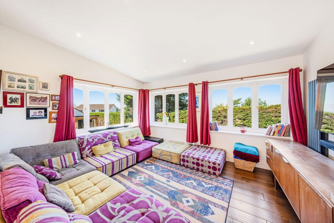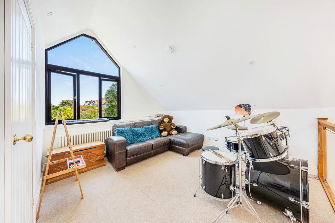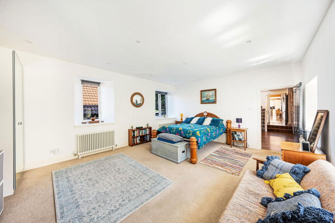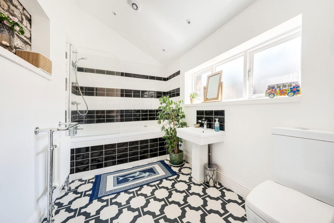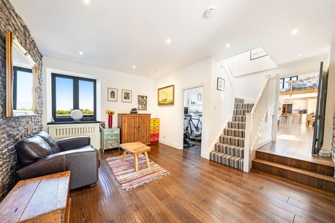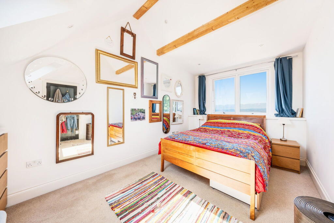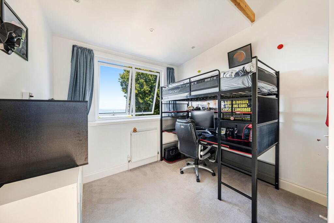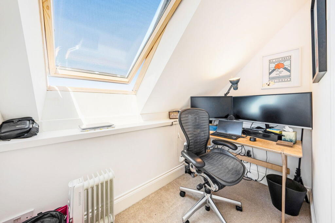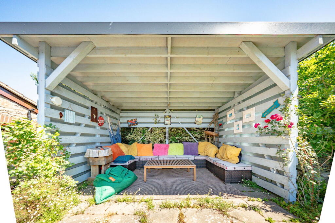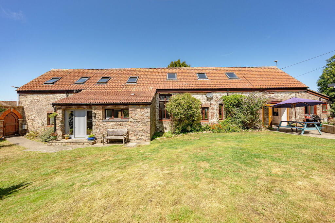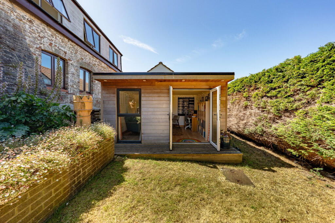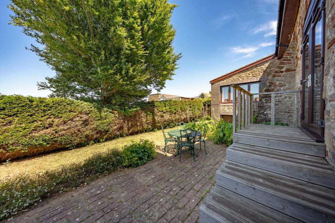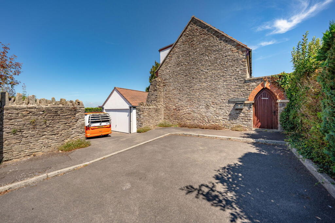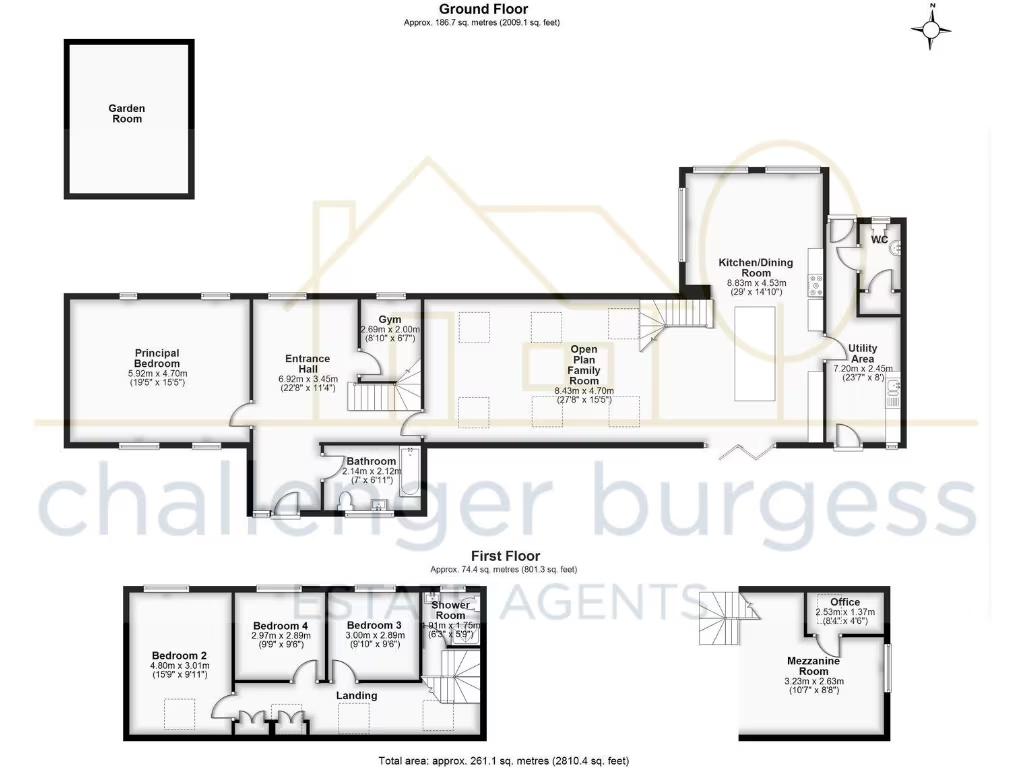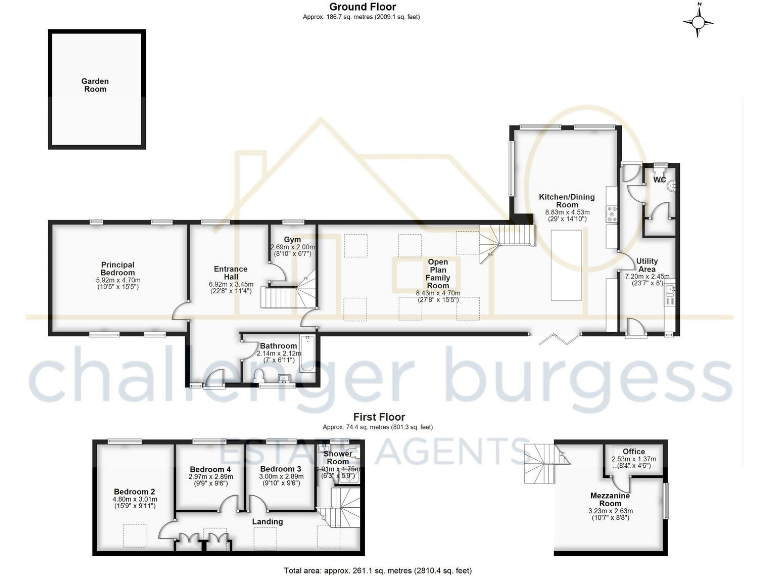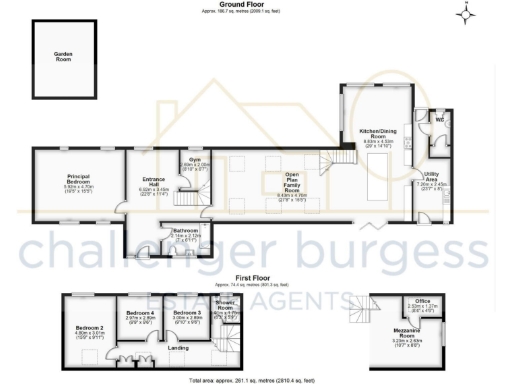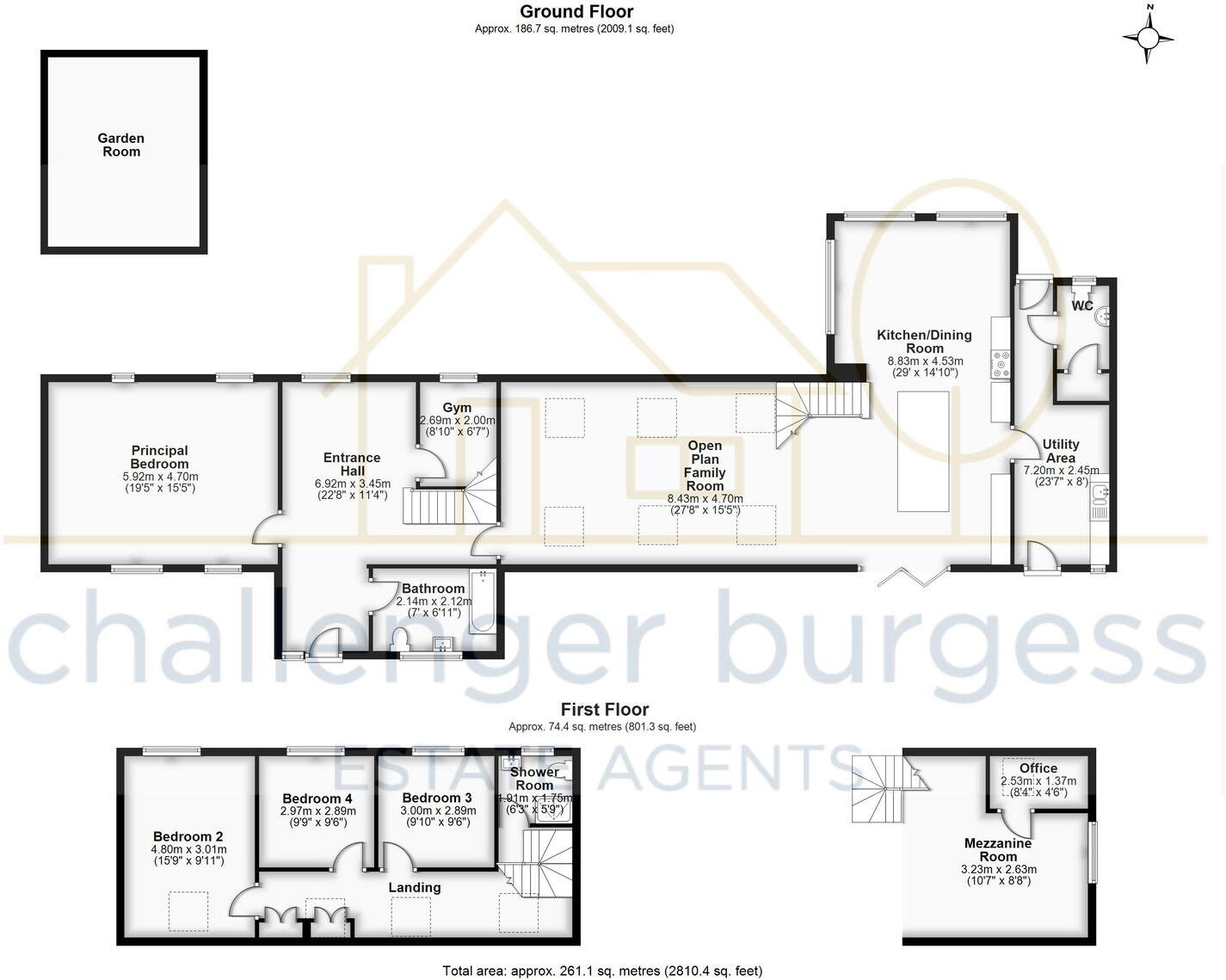Summary - 7, HOMESTEAD, BRISTOL, PORTISHEAD BS20 8JF
4 bed 2 bath Barn Conversion
Character barn conversion with estuary views, garden office and generous gardens.
Large open-plan kitchen/dining/family room with vaulted ceilings
Set in a peaceful Portishead setting with estuary views, this sympathetically renovated four-bedroom barn conversion blends character features with contemporary comfort. Vaulted ceilings, exposed beams and engineered oak floors sit alongside a high-spec open-plan kitchen, underfloor heating and modern fitted bathrooms. The house feels spacious and light, with bifold doors creating a strong indoor–outdoor connection to the landscaped gardens and deck.
The layout suits family life and flexible working. The ground-floor bootroom and cloakroom add practical storage, while a mezzanine snug and a fully insulated garden office with high-speed connectivity provide private work or hobby spaces. Outside, mature, wrap-around gardens, a pergola seating area, driveway and double garage supply generous outdoor and storage options, plus a 20m2 dry undercroft for additional belongings.
Buyers should note a few practical points: there are two bathrooms for four bedrooms, and the double glazing was installed before 2002. Tenure information is not clearly specified in the details provided and should be confirmed. Overall, this large, newly renovated barn conversion will particularly appeal to families seeking character, workspace flexibility and private gardens within a very affluent coastal-town setting.
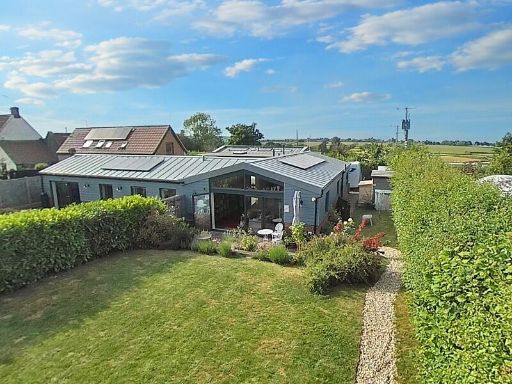 2 bedroom semi-detached bungalow for sale in Knightcott Road, Banwell, North Somerset. BS29 6HR, BS29 — £390,000 • 2 bed • 1 bath • 921 ft²
2 bedroom semi-detached bungalow for sale in Knightcott Road, Banwell, North Somerset. BS29 6HR, BS29 — £390,000 • 2 bed • 1 bath • 921 ft²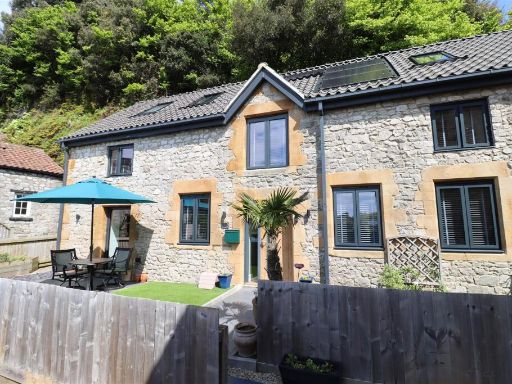 3 bedroom semi-detached house for sale in Beautifully converted barn in East Clevedon, BS21 — £479,950 • 3 bed • 2 bath • 1164 ft²
3 bedroom semi-detached house for sale in Beautifully converted barn in East Clevedon, BS21 — £479,950 • 3 bed • 2 bath • 1164 ft²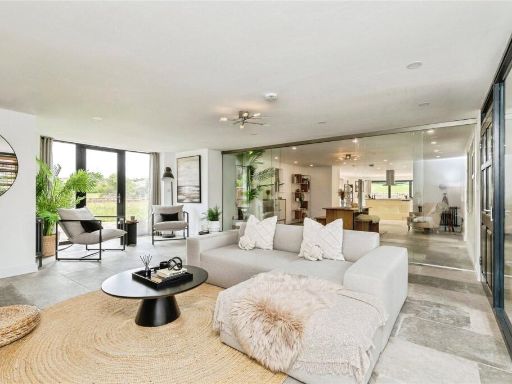 4 bedroom detached house for sale in Threshing Barn, Bristol, BS31 — £900,000 • 4 bed • 4 bath • 2353 ft²
4 bedroom detached house for sale in Threshing Barn, Bristol, BS31 — £900,000 • 4 bed • 4 bath • 2353 ft²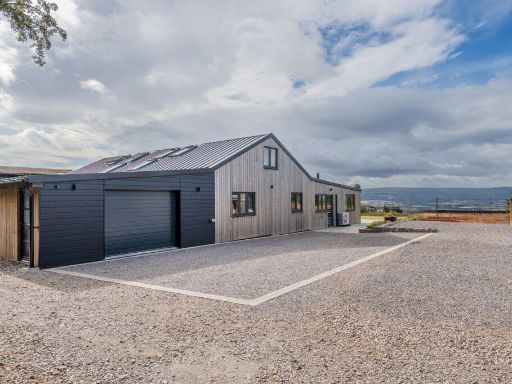 4 bedroom barn conversion for sale in Winters Lane, Redhill, BS40 — £695,000 • 4 bed • 3 bath • 1321 ft²
4 bedroom barn conversion for sale in Winters Lane, Redhill, BS40 — £695,000 • 4 bed • 3 bath • 1321 ft²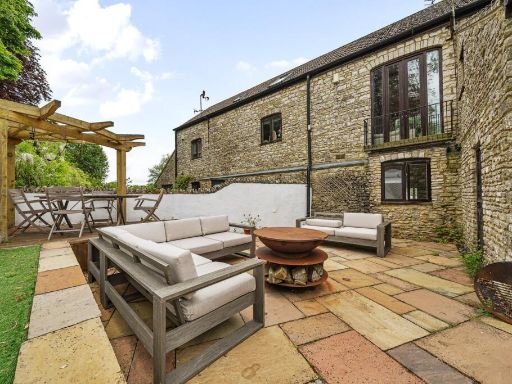 4 bedroom barn conversion for sale in Manor Barn, Church Lane Chewton Mendip, BA3 — £585,000 • 4 bed • 2 bath • 1646 ft²
4 bedroom barn conversion for sale in Manor Barn, Church Lane Chewton Mendip, BA3 — £585,000 • 4 bed • 2 bath • 1646 ft²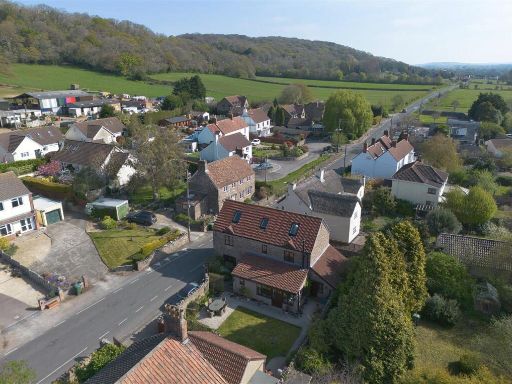 4 bedroom detached house for sale in Clevedon Road, Weston-In-Gordano, Portishead, Bristol, BS20 — £700,000 • 4 bed • 4 bath • 1970 ft²
4 bedroom detached house for sale in Clevedon Road, Weston-In-Gordano, Portishead, Bristol, BS20 — £700,000 • 4 bed • 4 bath • 1970 ft²