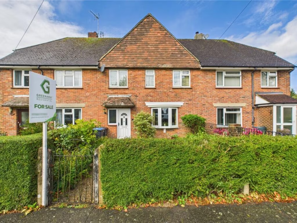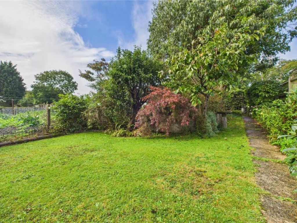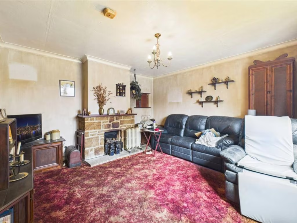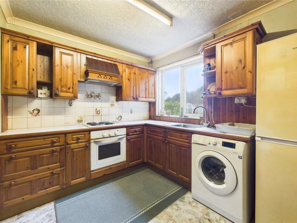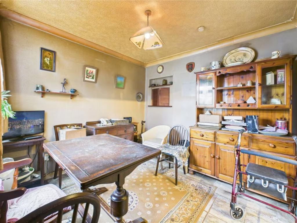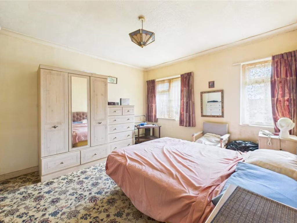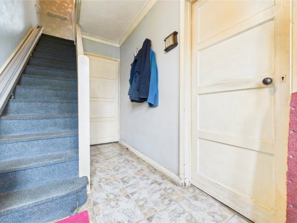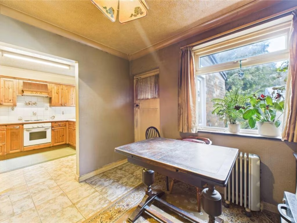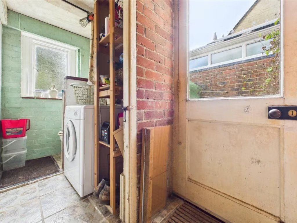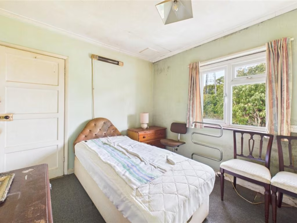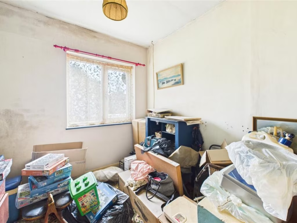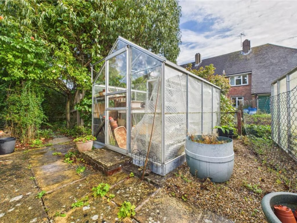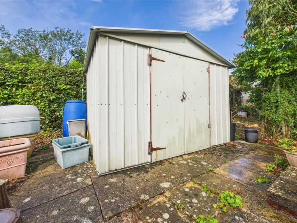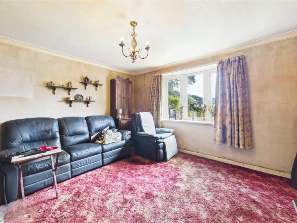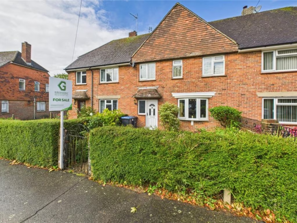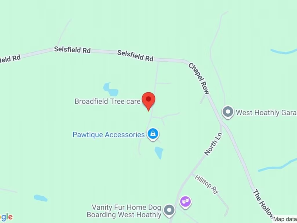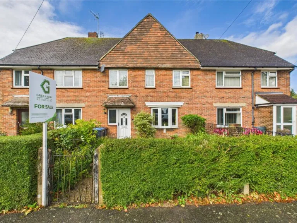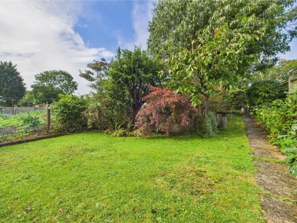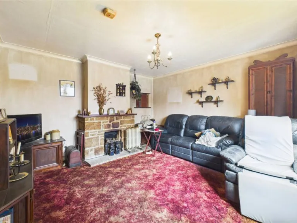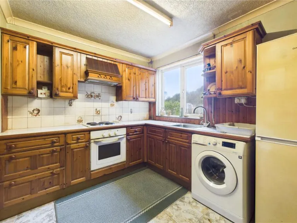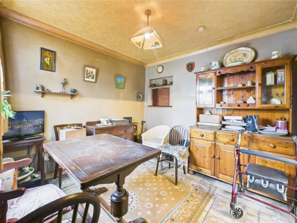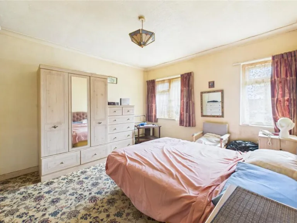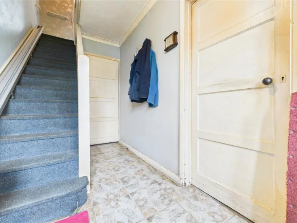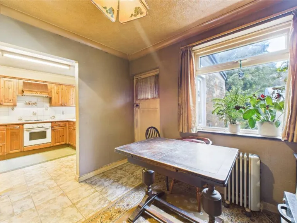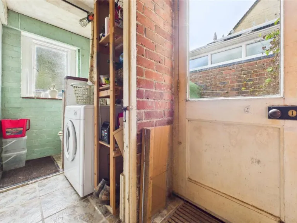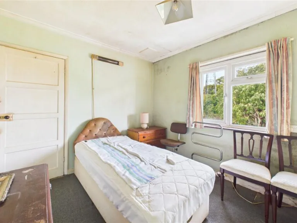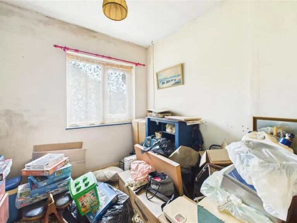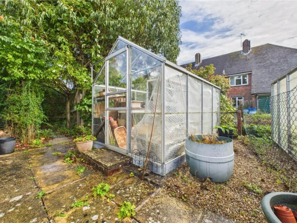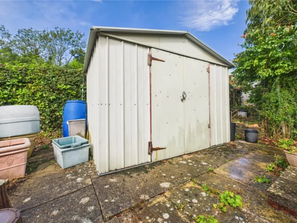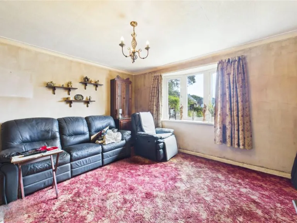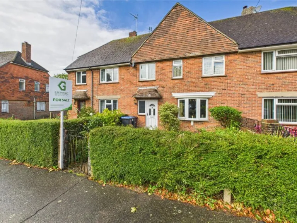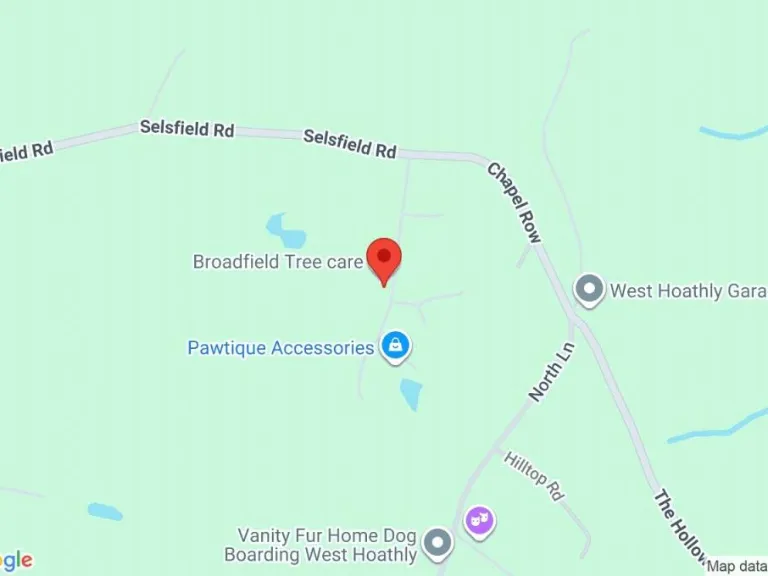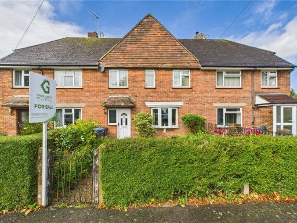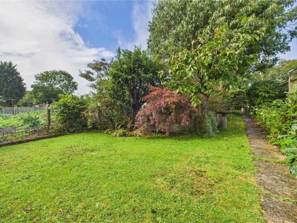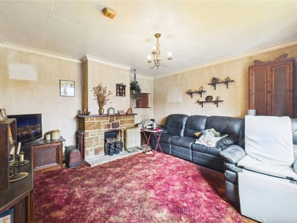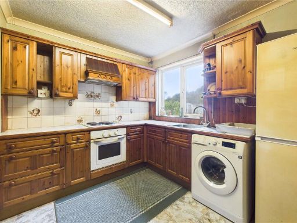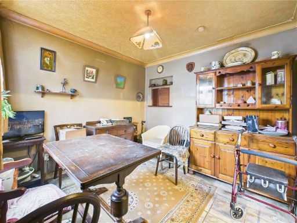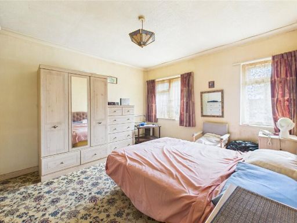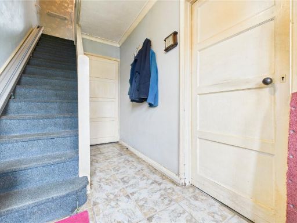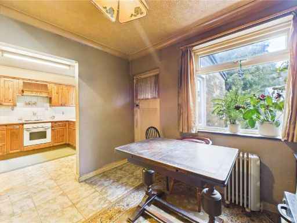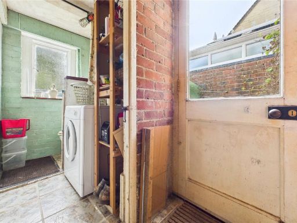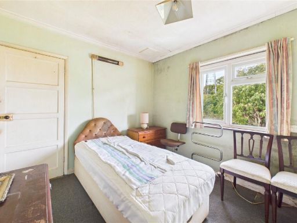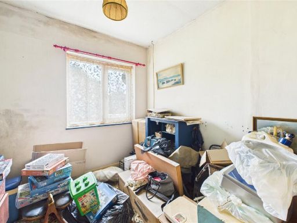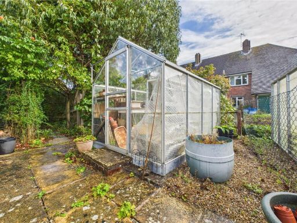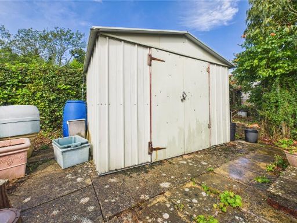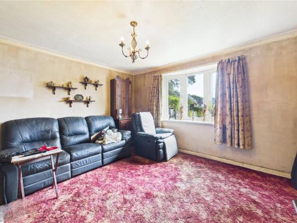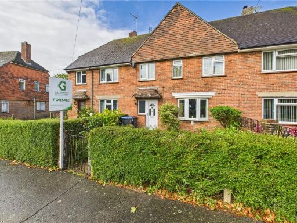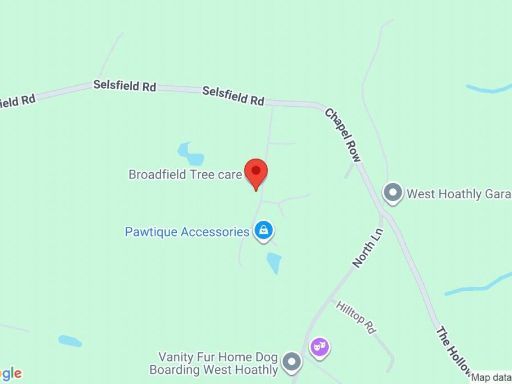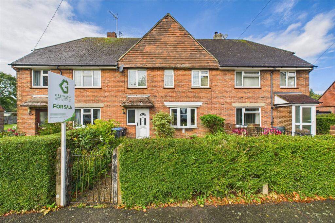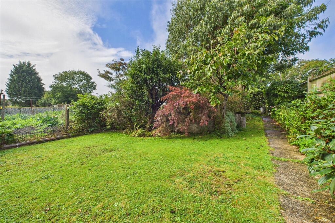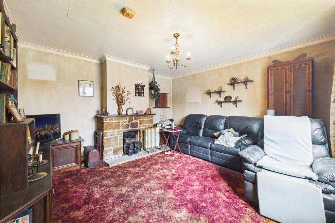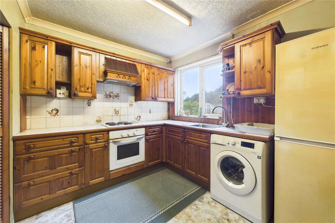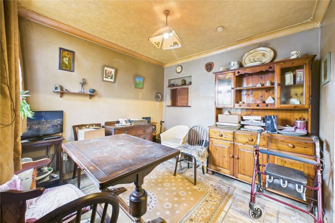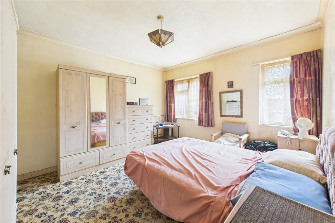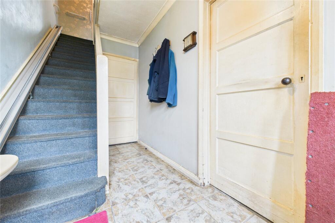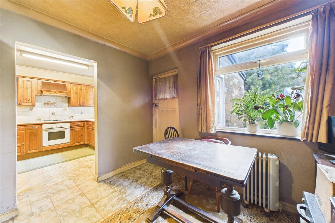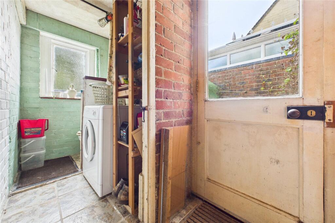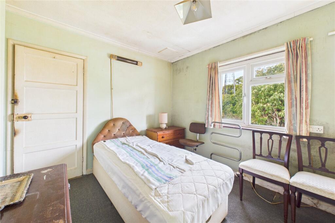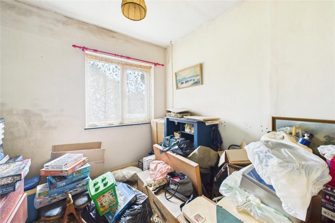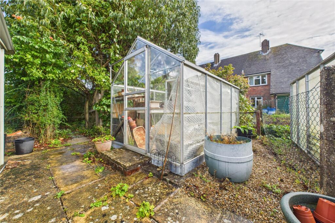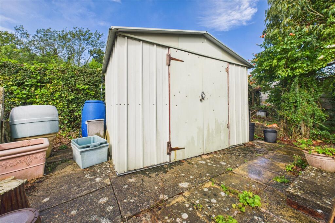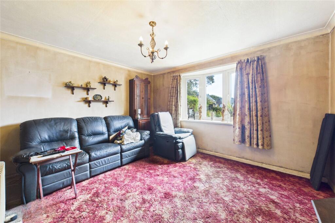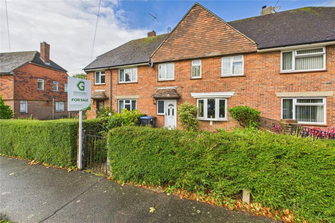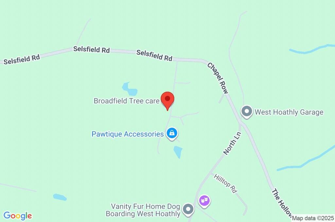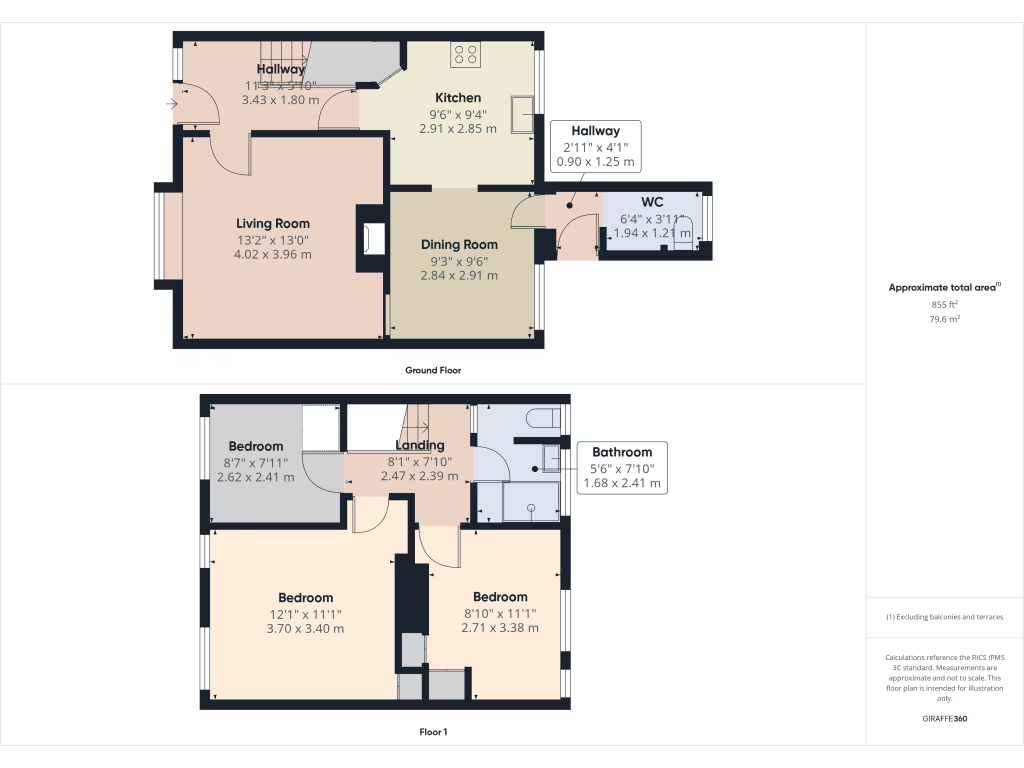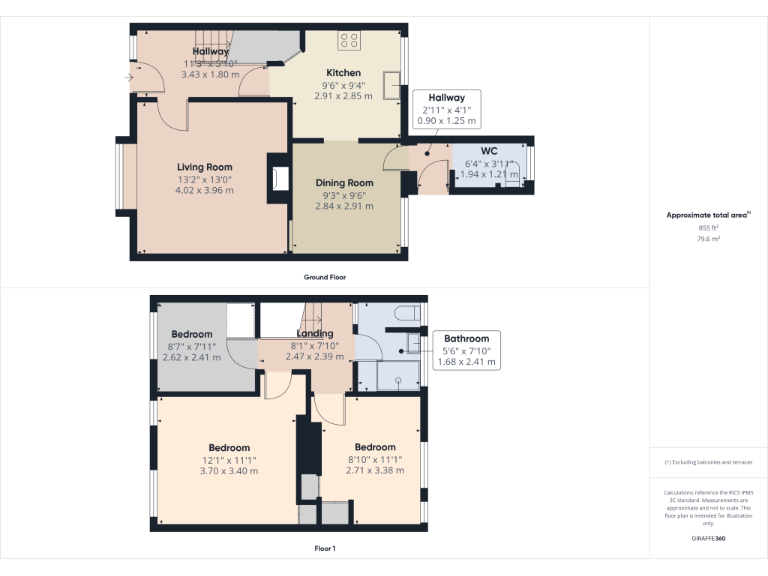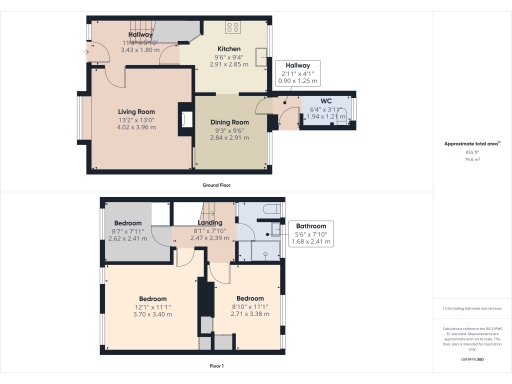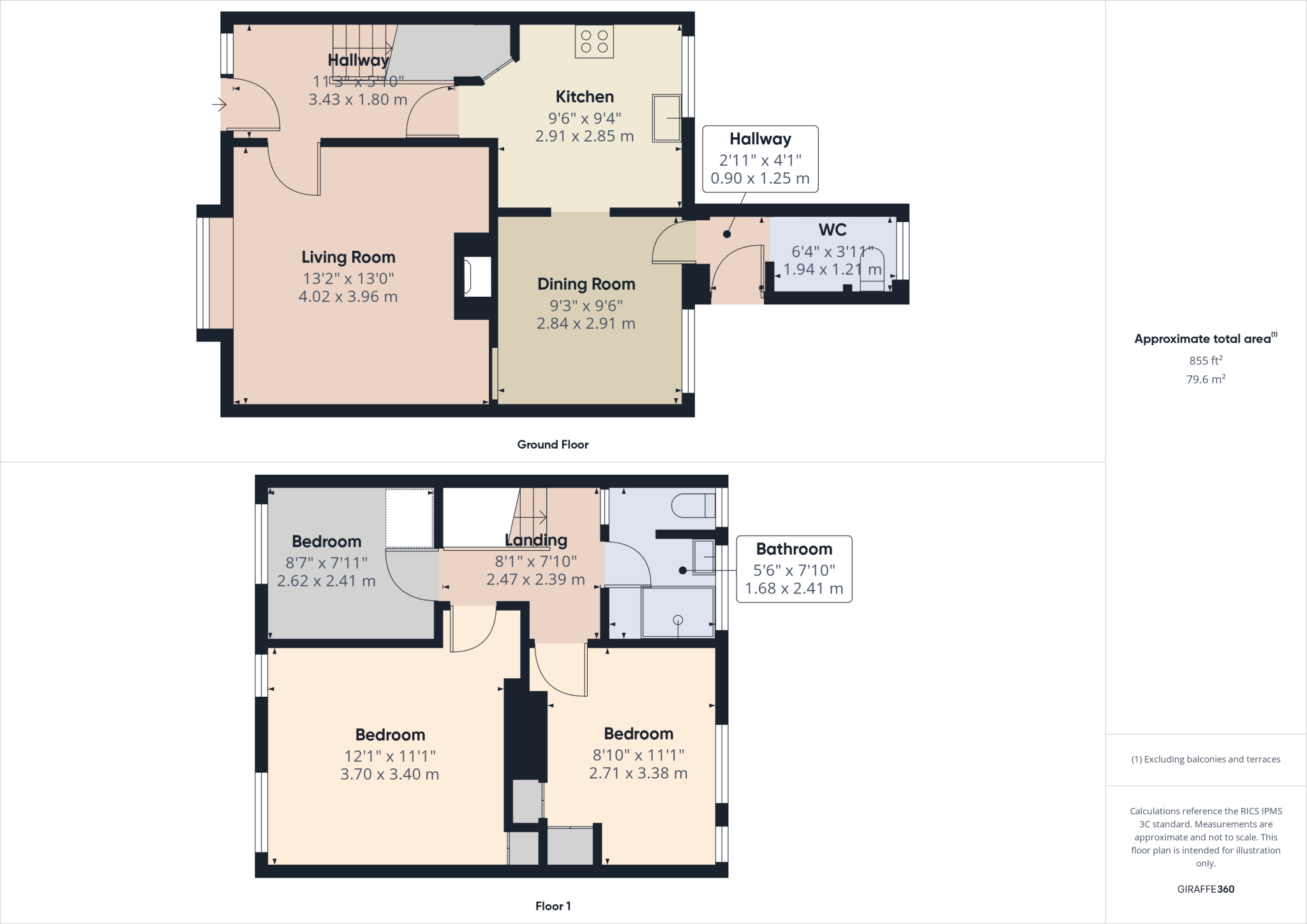Summary - 54 BROADFIELD, WEST SUSSEX, EAST GRINSTEAD RH19 4QR
3 bed 1 bath Terraced
Chain-free three-bed terrace in West Hoathly — full renovation opportunity in a quiet cul-de-sac..
Three bedrooms across two storeys, two reception rooms
A three-bedroom terraced family home in the village of West Hoathly, offered chain free and ripe for refurbishment. The house sits in a quiet cul-de-sac with small front and rear gardens and two reception rooms, giving a practical layout for family life or a renovation project.
This mid-20th-century property requires a full renovation throughout — modernisation of the interiors, likely insulation upgrades and services improvements are needed. The building retains double-glazed windows installed post-2002, but walls are cavity-built with no assumed insulation and the main heating runs from an oil-fired boiler, which can be more costly to run than mains gas.
Accommodation includes an entrance hall, lounge with fireplace, separate dining room, kitchen, utility and ground-floor WC, plus three bedrooms and a single bathroom upstairs. At about 855 sq ft, the house is average sized; the small plot limits major extensions but the internal layout offers scope for reconfiguration to improve living flow.
Location is a strong point: an affluent, low-crime village setting with good mobile signal, reasonable commuter links to the M23/M25 and access to local schools (including nearby independent colleges). Buyers should be comfortable planning and financing a full renovation; this property is best suited to families wanting to personalise a home or investors targeting value-add projects.
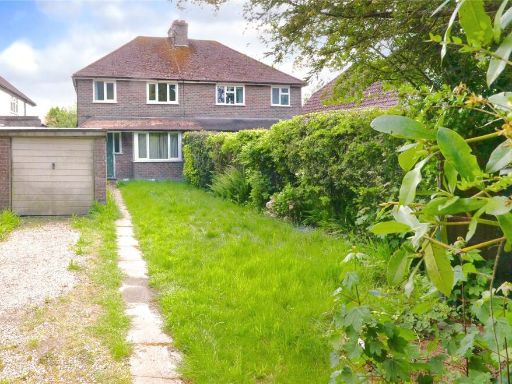 3 bedroom semi-detached house for sale in Copthorne Road, East Grinstead, West Sussex, RH19 — £350,000 • 3 bed • 1 bath • 786 ft²
3 bedroom semi-detached house for sale in Copthorne Road, East Grinstead, West Sussex, RH19 — £350,000 • 3 bed • 1 bath • 786 ft²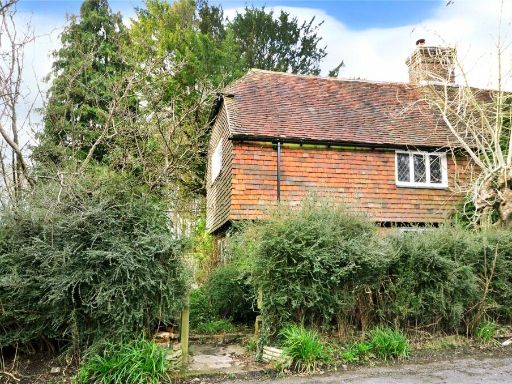 3 bedroom semi-detached house for sale in Peckhams, North Lane, West Hoathly, RH19 — £425,000 • 3 bed • 1 bath • 953 ft²
3 bedroom semi-detached house for sale in Peckhams, North Lane, West Hoathly, RH19 — £425,000 • 3 bed • 1 bath • 953 ft²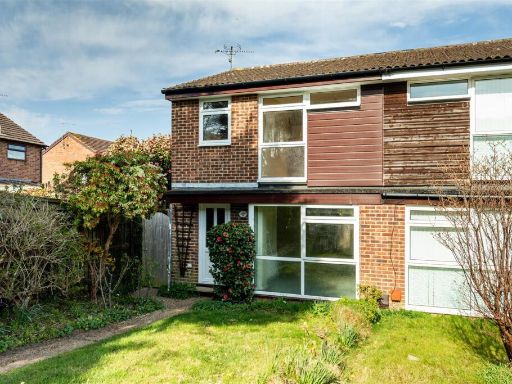 3 bedroom end of terrace house for sale in Pineham Copse, Haywards Heath, RH16 — £340,000 • 3 bed • 1 bath • 809 ft²
3 bedroom end of terrace house for sale in Pineham Copse, Haywards Heath, RH16 — £340,000 • 3 bed • 1 bath • 809 ft²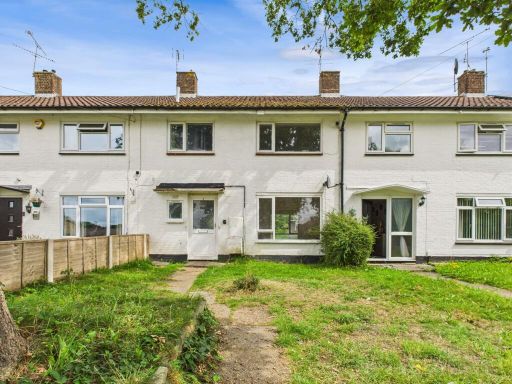 3 bedroom terraced house for sale in Maiden Lane, Crawley, RH11 — £280,000 • 3 bed • 1 bath • 786 ft²
3 bedroom terraced house for sale in Maiden Lane, Crawley, RH11 — £280,000 • 3 bed • 1 bath • 786 ft²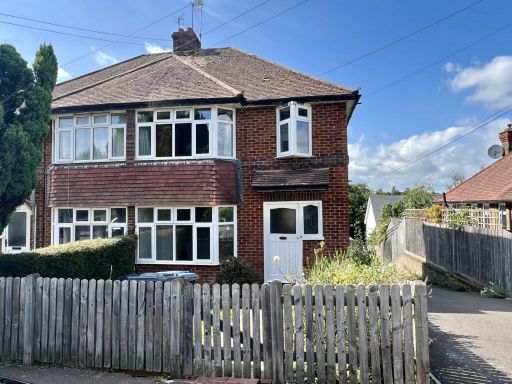 3 bedroom house for sale in Western Road, Haywards Heath, RH16 — £375,000 • 3 bed • 1 bath • 1174 ft²
3 bedroom house for sale in Western Road, Haywards Heath, RH16 — £375,000 • 3 bed • 1 bath • 1174 ft² 3 bedroom terraced house for sale in Selsfield Road, West Hoathly, RH19 — £385,000 • 3 bed • 1 bath • 1267 ft²
3 bedroom terraced house for sale in Selsfield Road, West Hoathly, RH19 — £385,000 • 3 bed • 1 bath • 1267 ft²