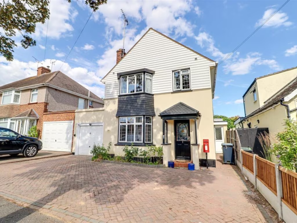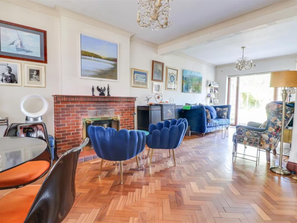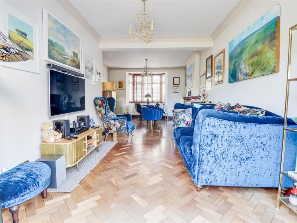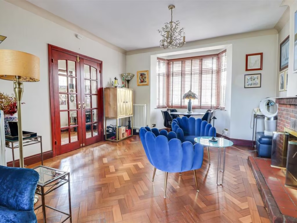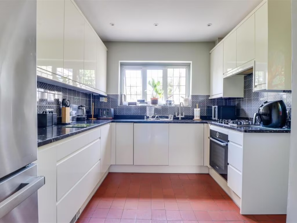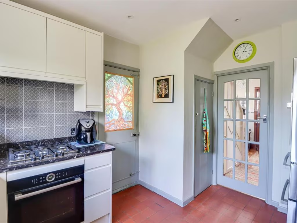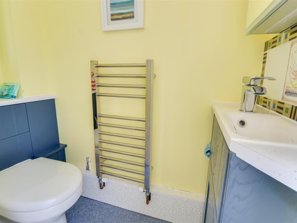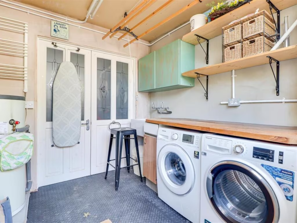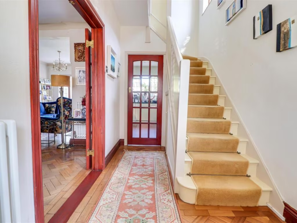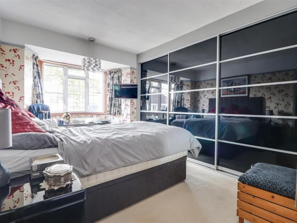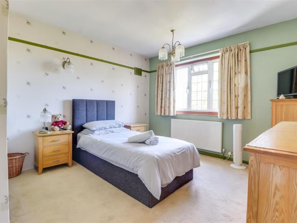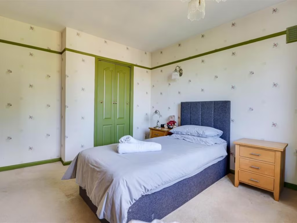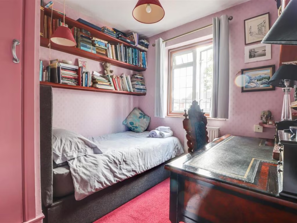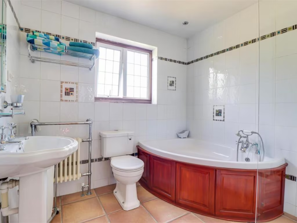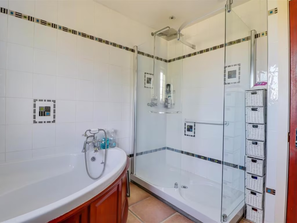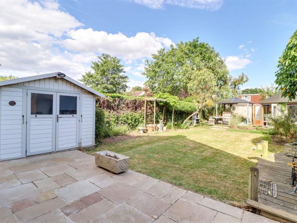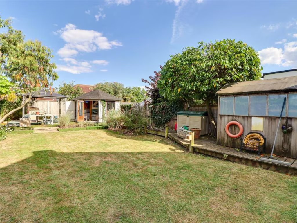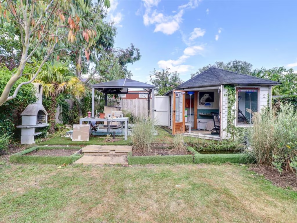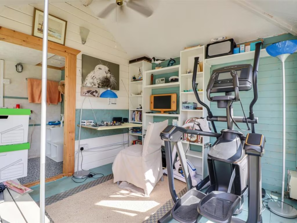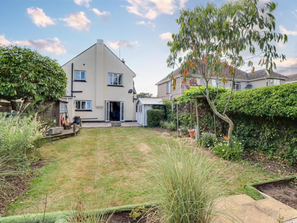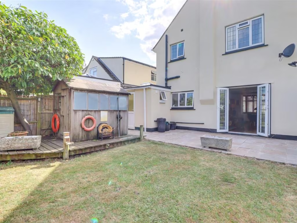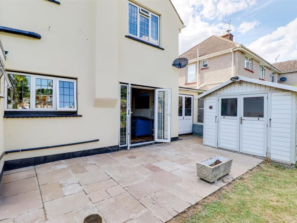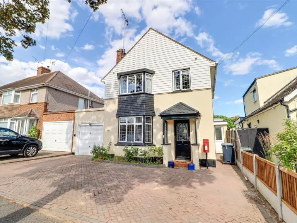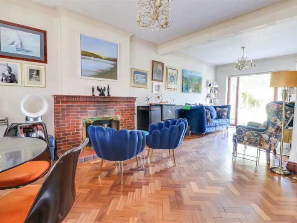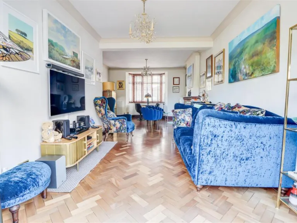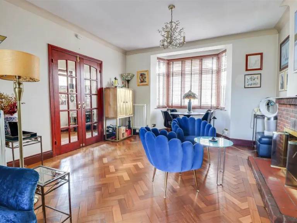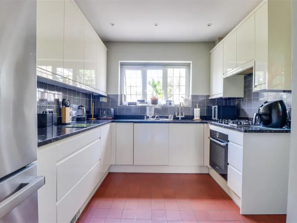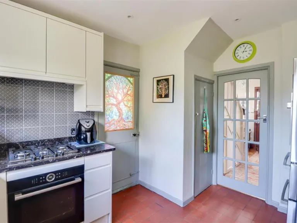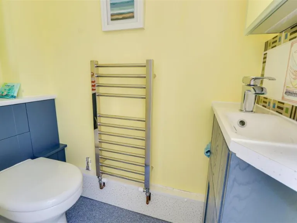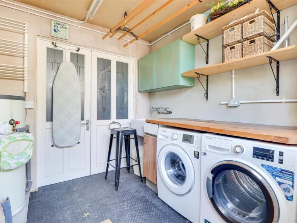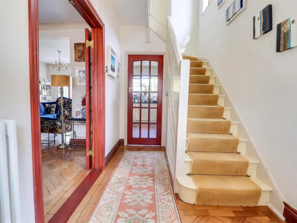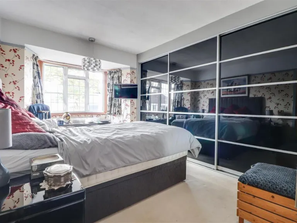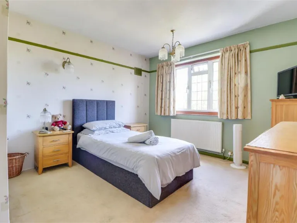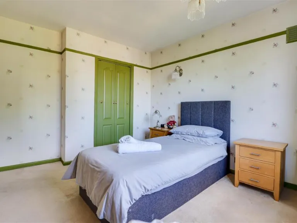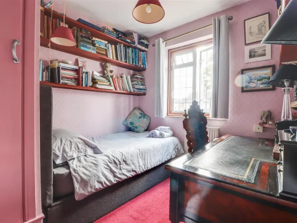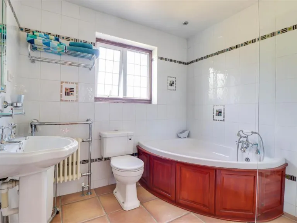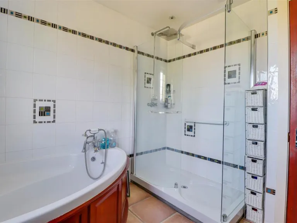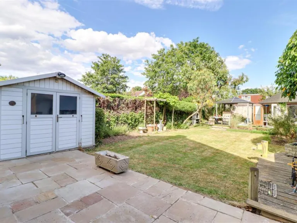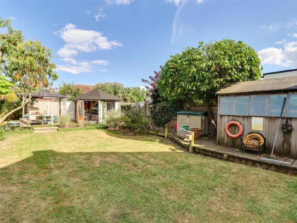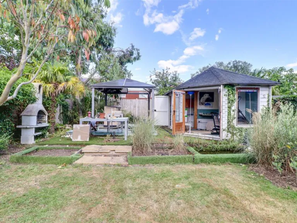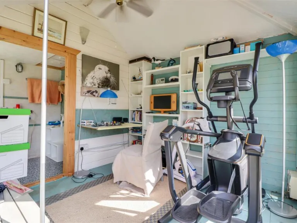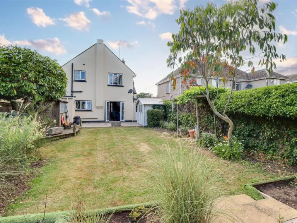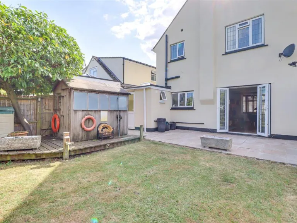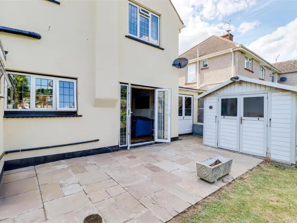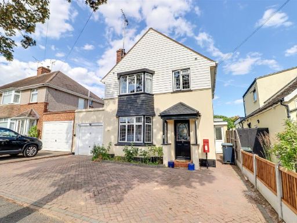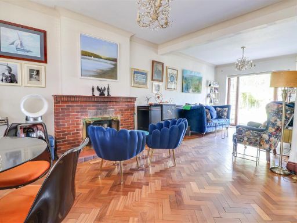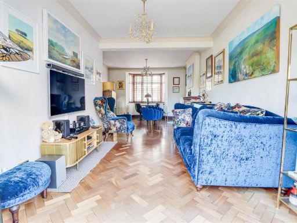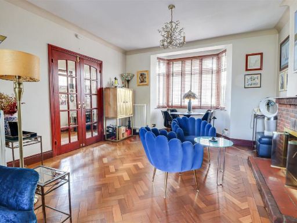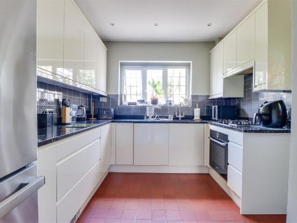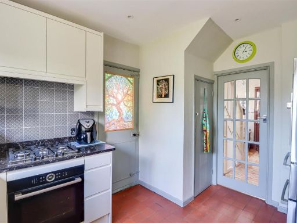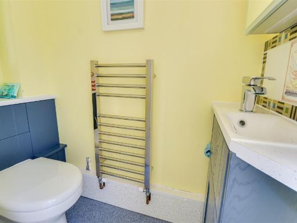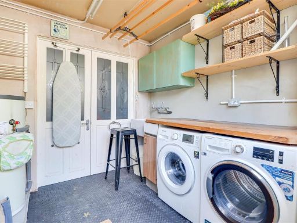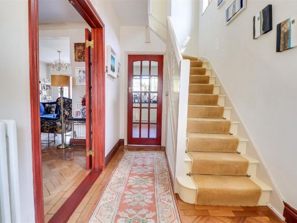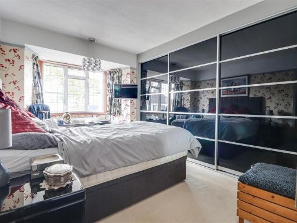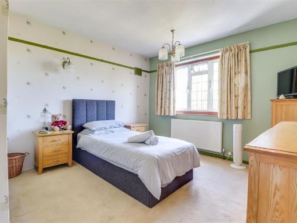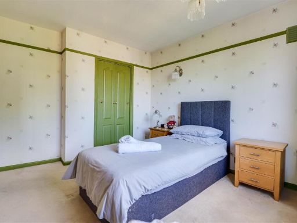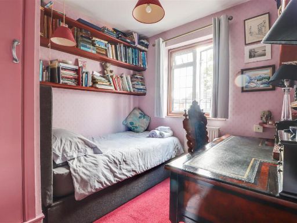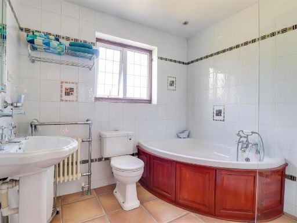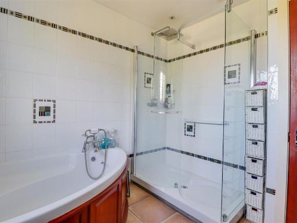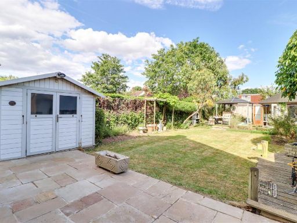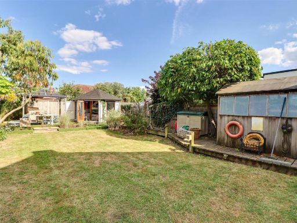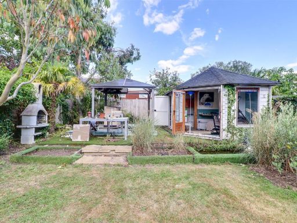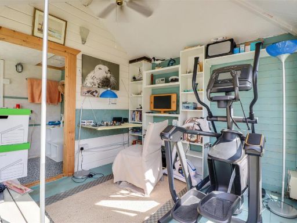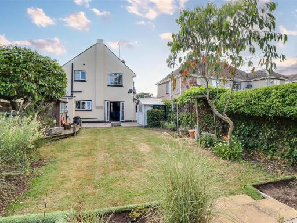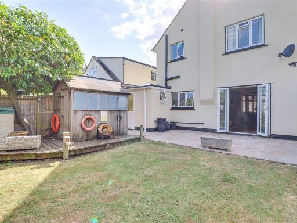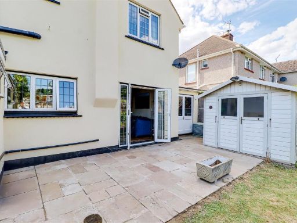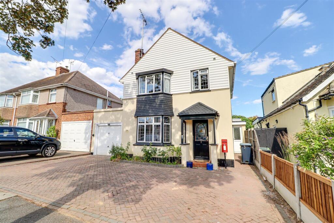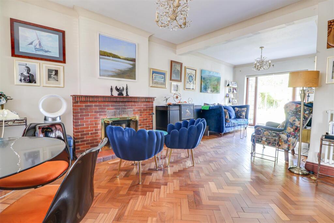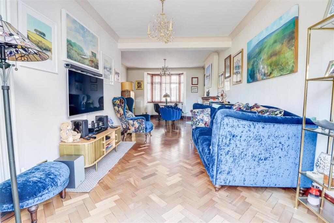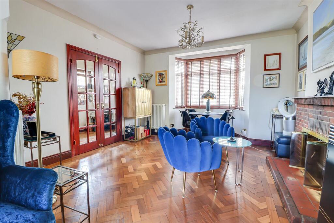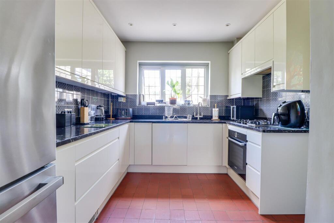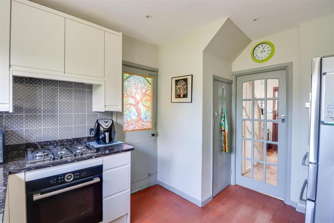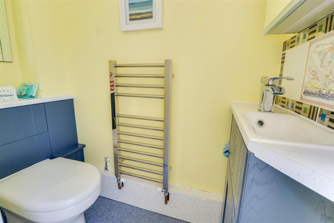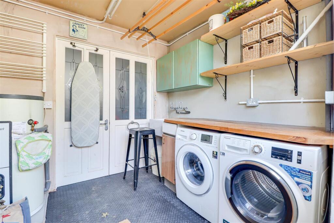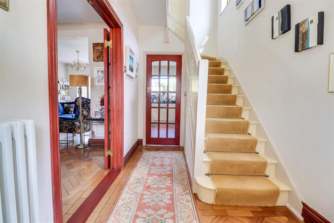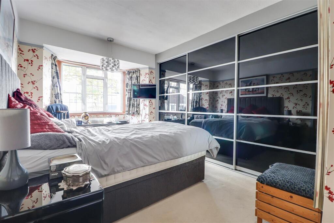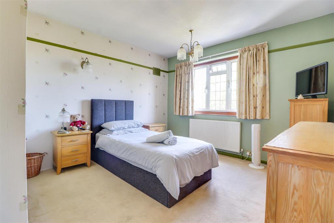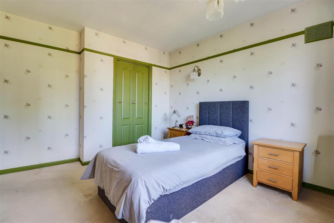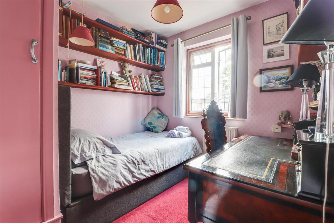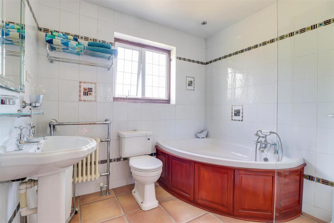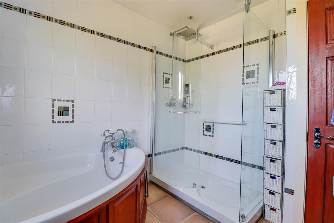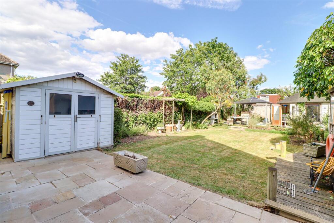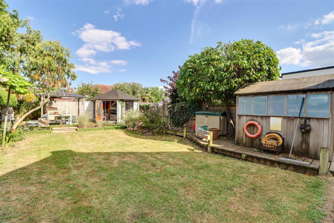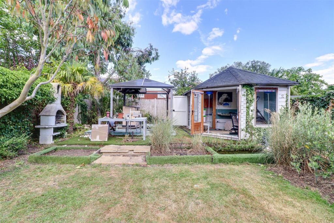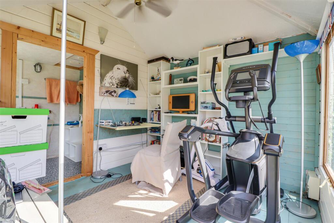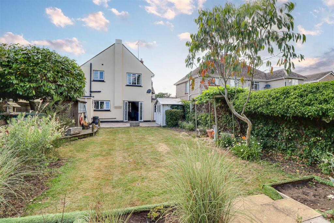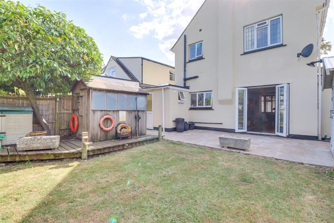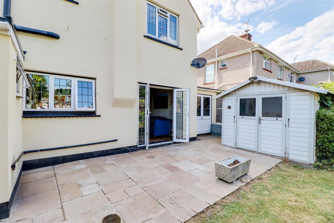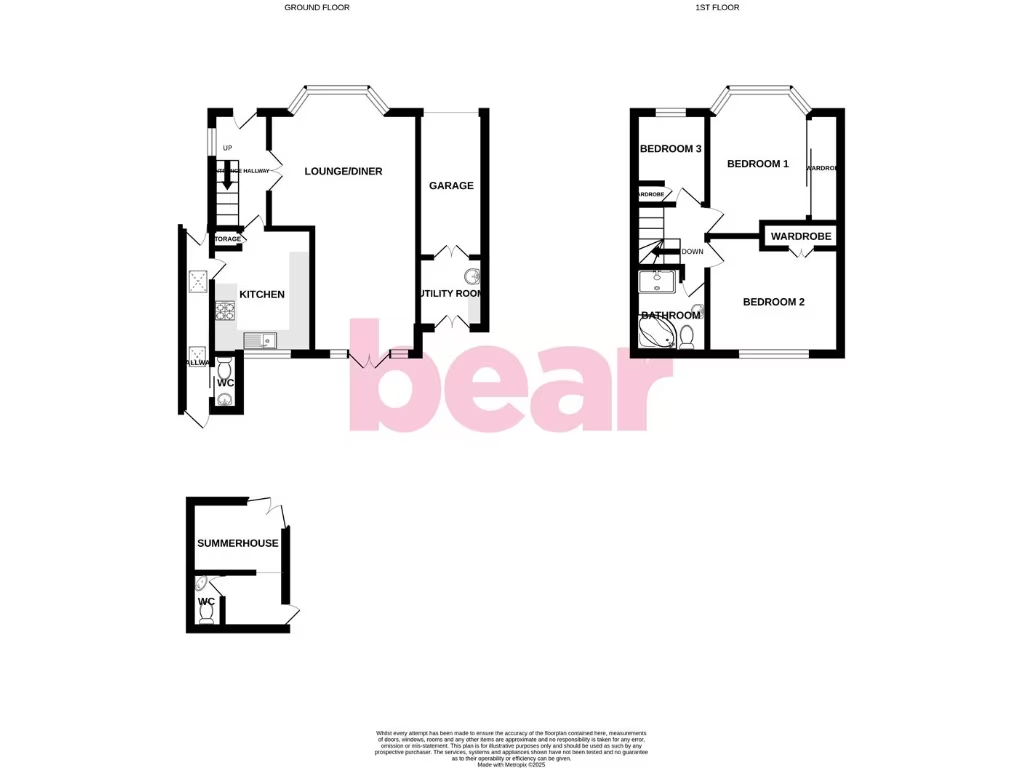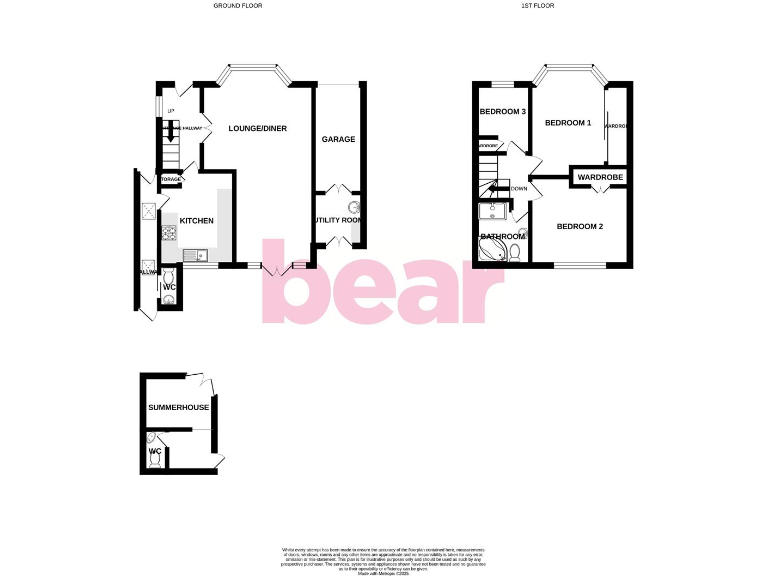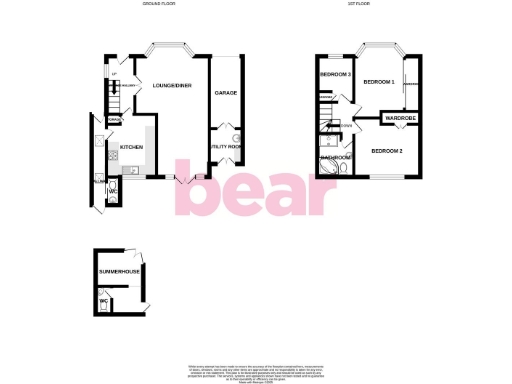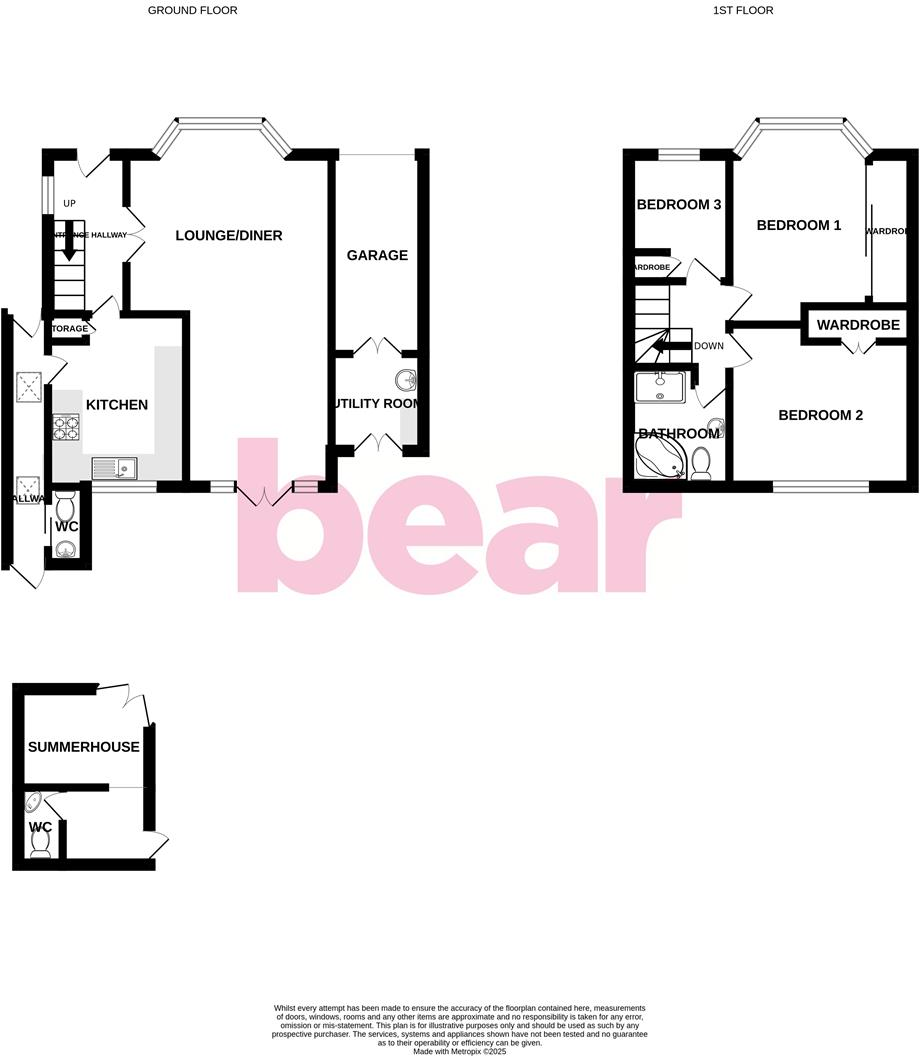Summary - Flemming Avenue, Leigh-On-Sea SS9 3AX
3 bed 2 bath Detached
Spacious family home with garden retreat and excellent local schools.
Open-plan lounge-diner with bay window and log burner
Summerhouse with WC — useful office or studio space
Driveway for four vehicles plus single garage
Modern kitchen with separate utility and garden access
Potential to extend S.T.P. to add significant space
Cavity walls assumed without added insulation — energy work likely
Total area approx. 841 sq ft; average sized rooms overall
Short walk to Belfairs Woods, Leigh Station and local schools
Set on a quiet, tree-lined road and a short walk from Belfairs Woods, this 1930s detached home balances period charm with contemporary upgrades. The open-plan lounge-diner, bay-fronted master and modern kitchen with separate utility give practical family living on two floors. Outside, a deep rear garden, summerhouse with WC, garage and large block-paved driveway for four vehicles add everyday convenience and versatile space.
The property has clear scope to extend (subject to planning), making it attractive for families wanting to add ground- or first-floor accommodation. Double glazing was installed after 2002 and the home is heated by a mains-gas boiler and radiators, reducing immediate upgrade needs. Local schools—several rated Outstanding nearby—plus Leigh Station and Leigh Broadway are all within easy walking distance.
Buyers should note the house dates from the 1930s and has cavity walls with no added insulation (assumed), so thermal improvements could be worthwhile. The layout is average in total floor area (approx. 841 sq ft) so any extension would increase living space materially. Council Tax Band D and low local crime reflect the affluent, self-sufficient neighbourhood.
Overall this is a comfortable family home with practical extras (summerhouse WC, utility, plenty of parking) and realistic potential to increase value through planned extension and energy-efficiency upgrades. Viewing is recommended for those seeking a ready-to-live-in property with room to adapt.
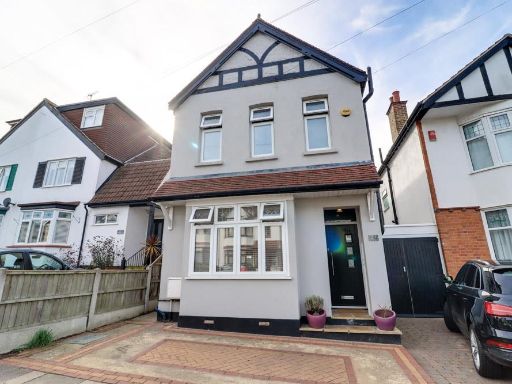 4 bedroom detached house for sale in Kingswood Chase, Leigh-On-Sea, SS9 — £500,000 • 4 bed • 2 bath • 1658 ft²
4 bedroom detached house for sale in Kingswood Chase, Leigh-On-Sea, SS9 — £500,000 • 4 bed • 2 bath • 1658 ft²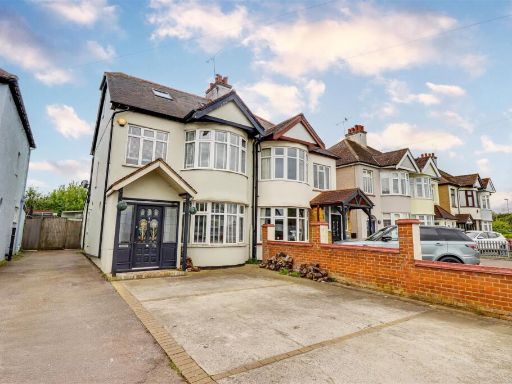 4 bedroom semi-detached house for sale in Rayleigh Road, Leigh-on-Sea, SS9 — £450,000 • 4 bed • 3 bath • 1432 ft²
4 bedroom semi-detached house for sale in Rayleigh Road, Leigh-on-Sea, SS9 — £450,000 • 4 bed • 3 bath • 1432 ft² 5 bedroom detached house for sale in Belfairs Drive, Leigh-On-Sea, SS9 — £690,000 • 5 bed • 2 bath • 1906 ft²
5 bedroom detached house for sale in Belfairs Drive, Leigh-On-Sea, SS9 — £690,000 • 5 bed • 2 bath • 1906 ft²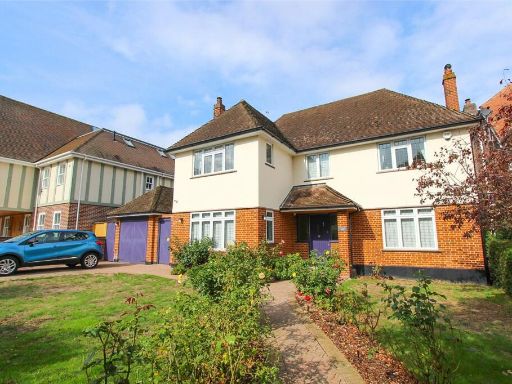 6 bedroom detached house for sale in Warren Road, Leigh On Sea, Essex, SS9 — £1,500,000 • 6 bed • 4 bath • 3025 ft²
6 bedroom detached house for sale in Warren Road, Leigh On Sea, Essex, SS9 — £1,500,000 • 6 bed • 4 bath • 3025 ft²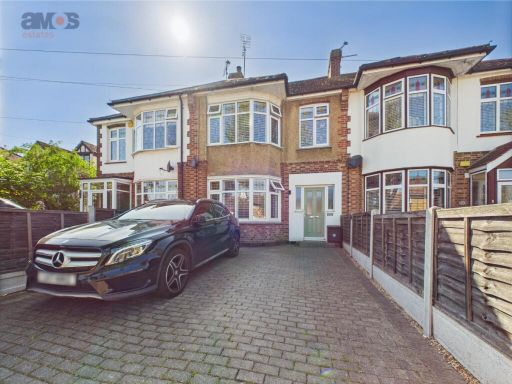 3 bedroom terraced house for sale in Flemming Crescent, Leigh-On-Sea, Essex, SS9 — £450,000 • 3 bed • 1 bath • 986 ft²
3 bedroom terraced house for sale in Flemming Crescent, Leigh-On-Sea, Essex, SS9 — £450,000 • 3 bed • 1 bath • 986 ft²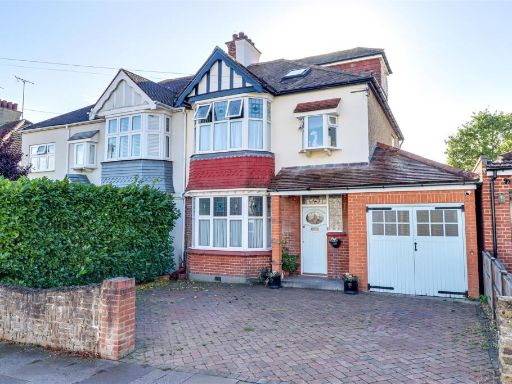 4 bedroom semi-detached house for sale in * GREATLY EXTENDED * Leigh Gardens, Leigh-On-Sea, SS9 — £750,000 • 4 bed • 1 bath • 765 ft²
4 bedroom semi-detached house for sale in * GREATLY EXTENDED * Leigh Gardens, Leigh-On-Sea, SS9 — £750,000 • 4 bed • 1 bath • 765 ft²