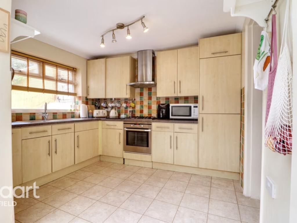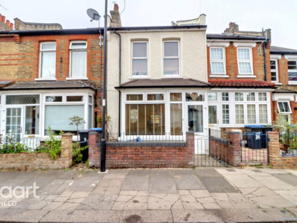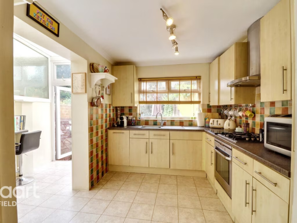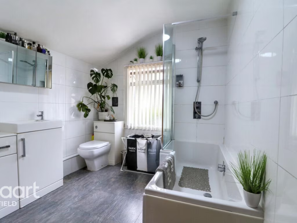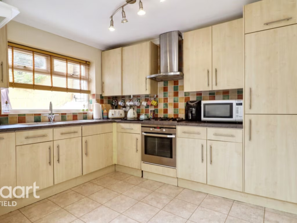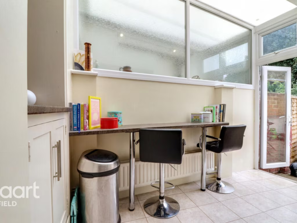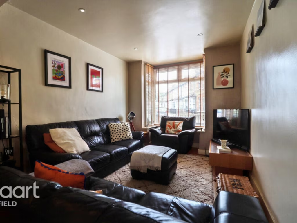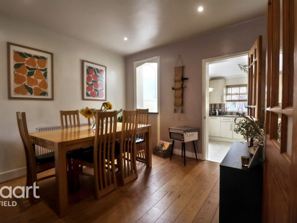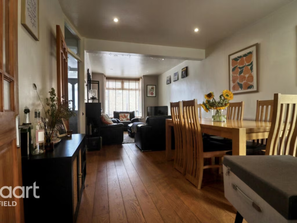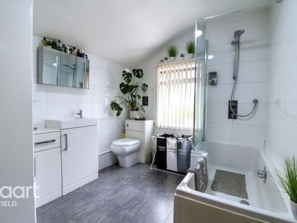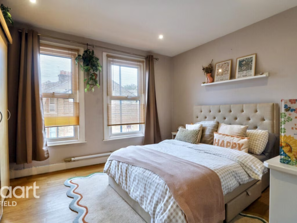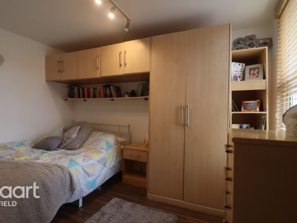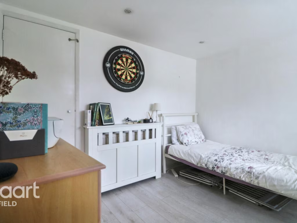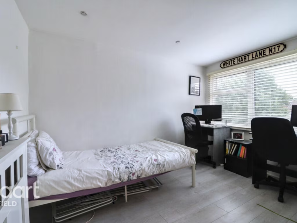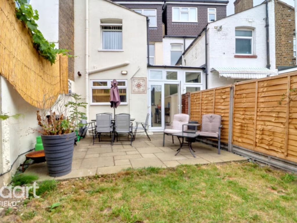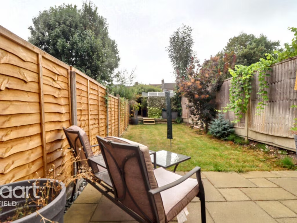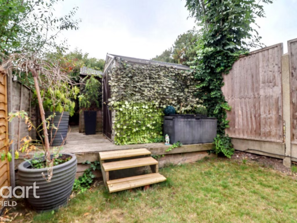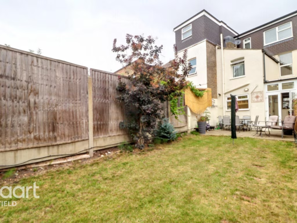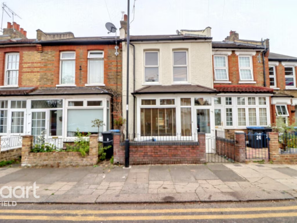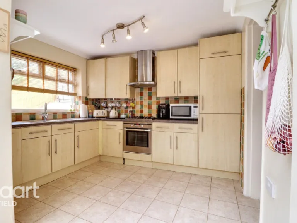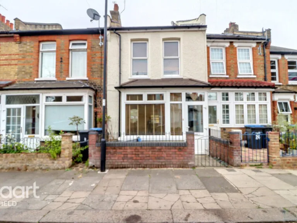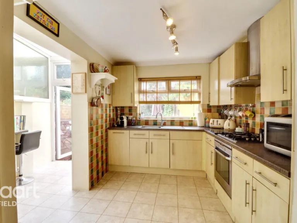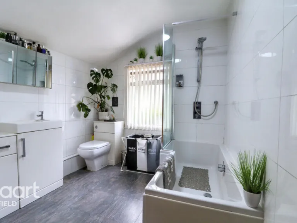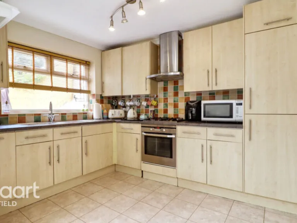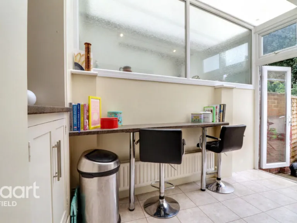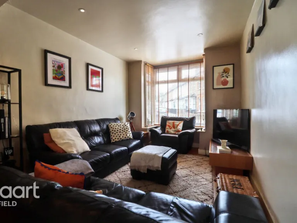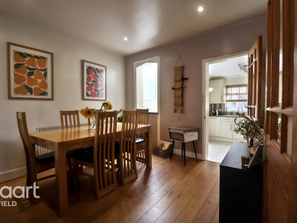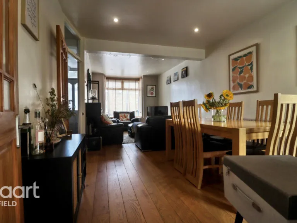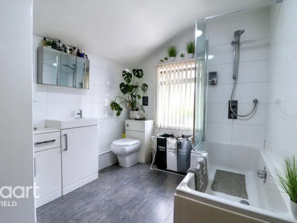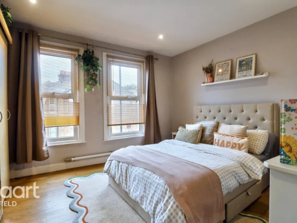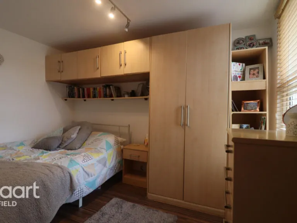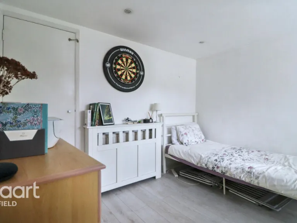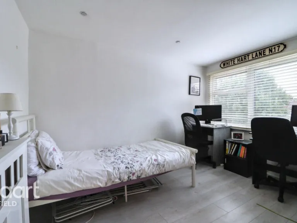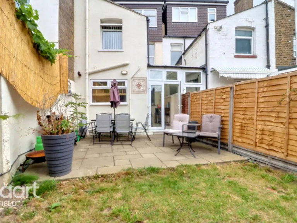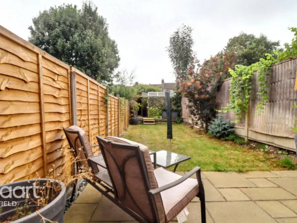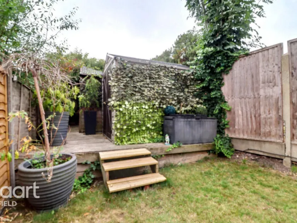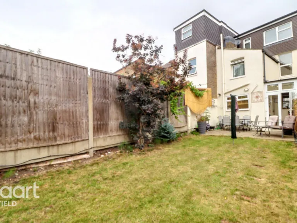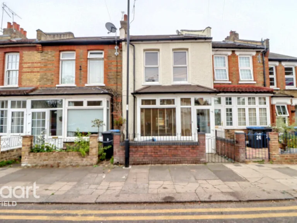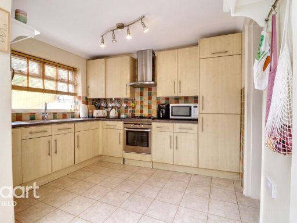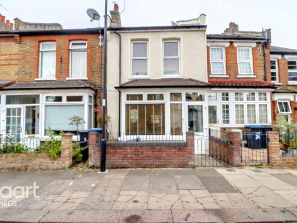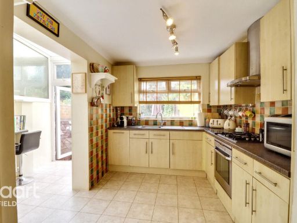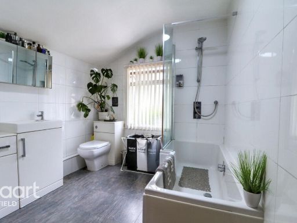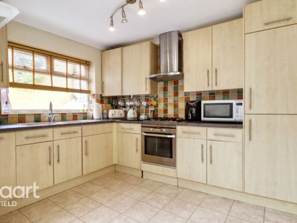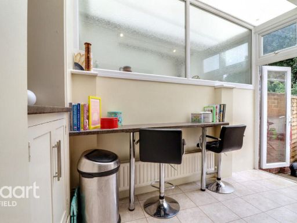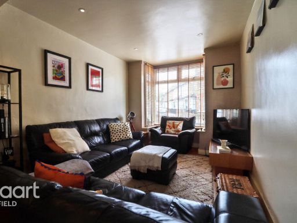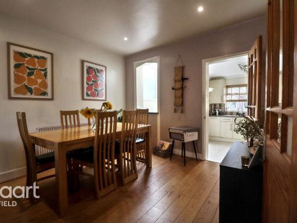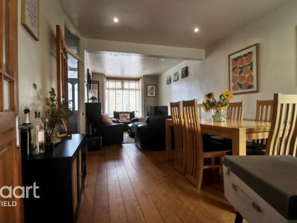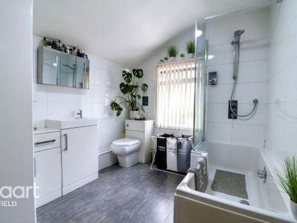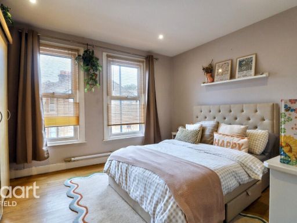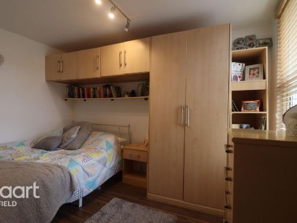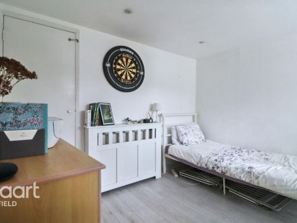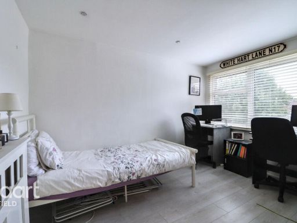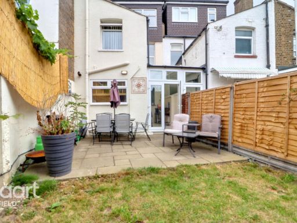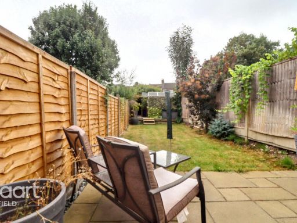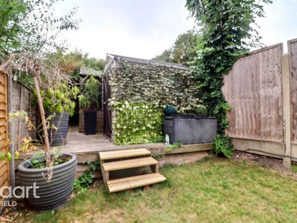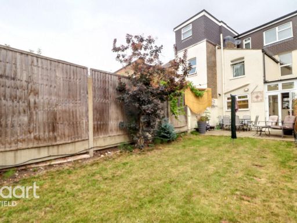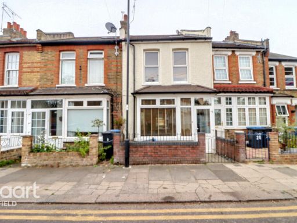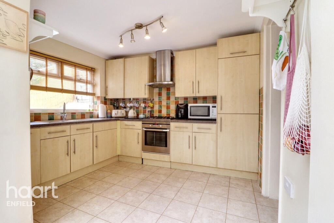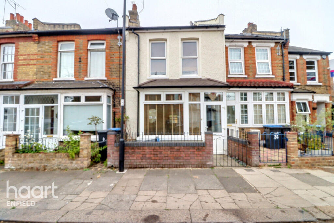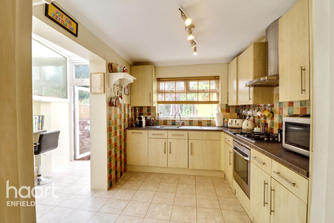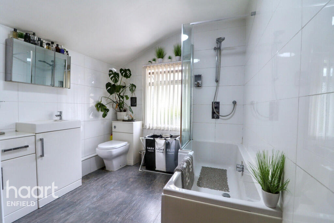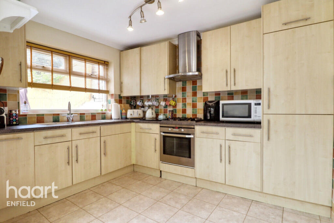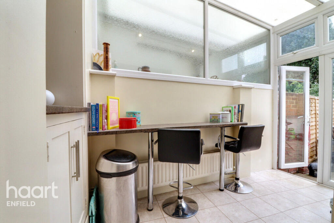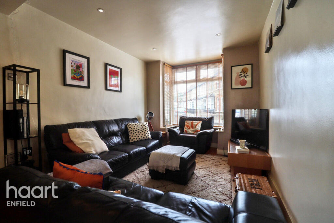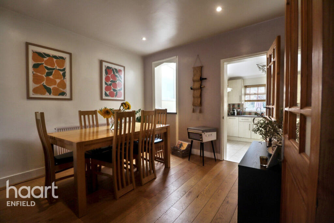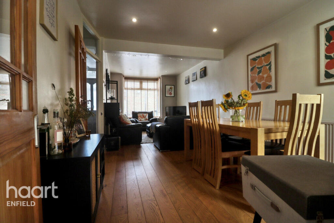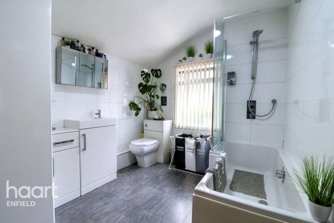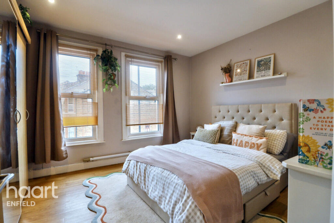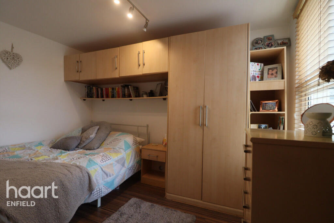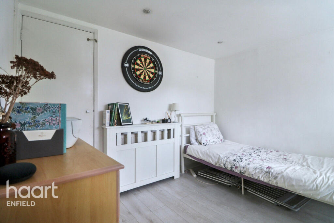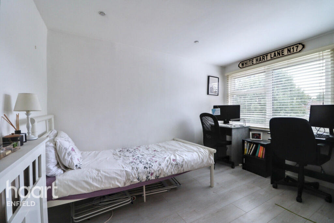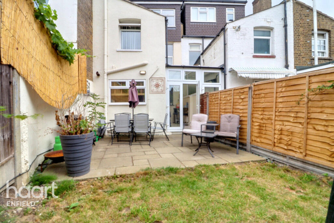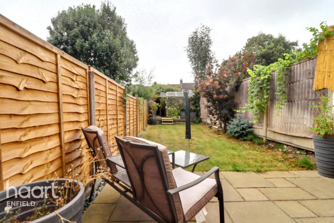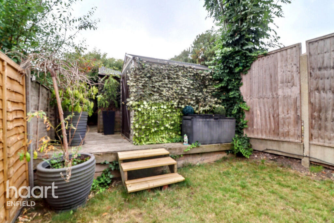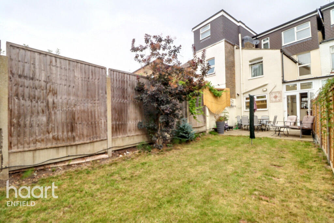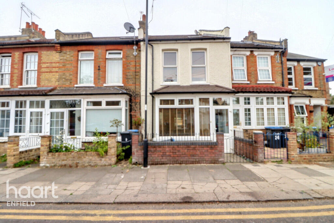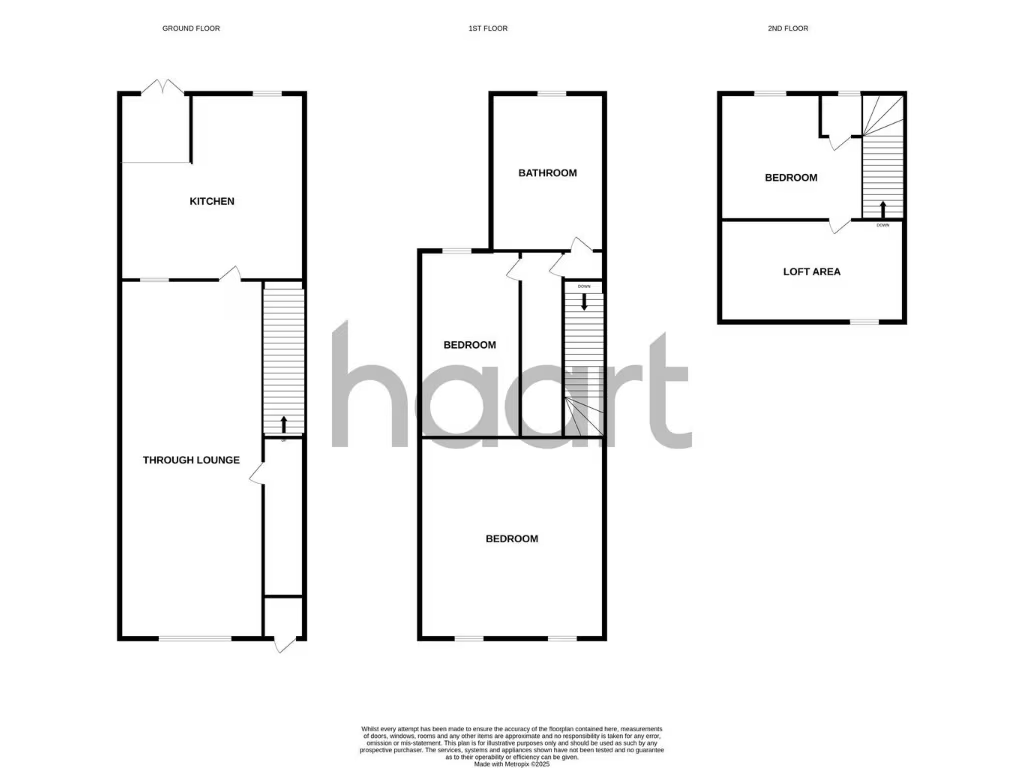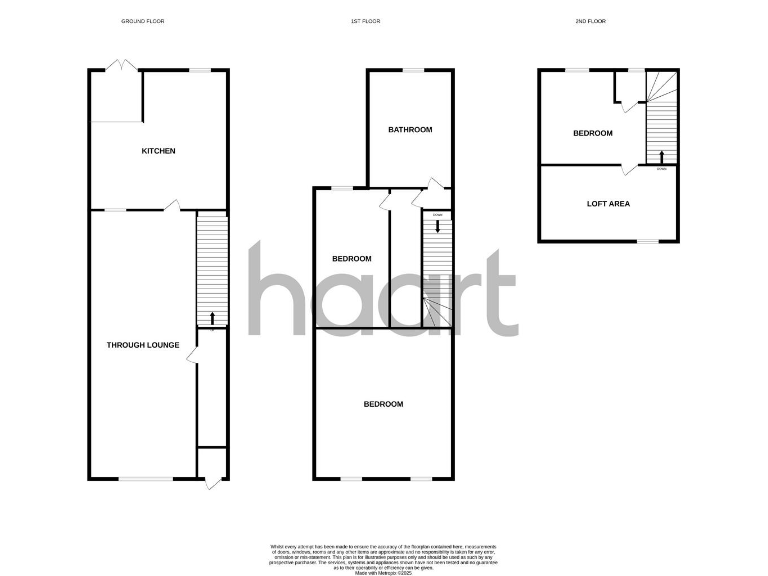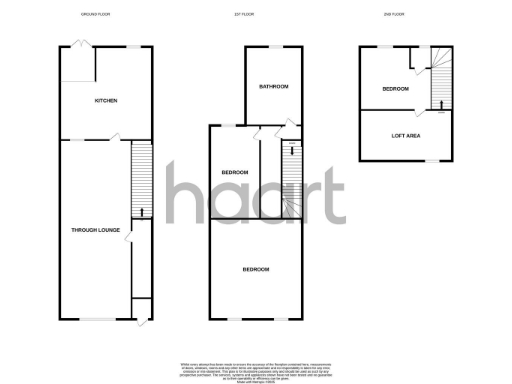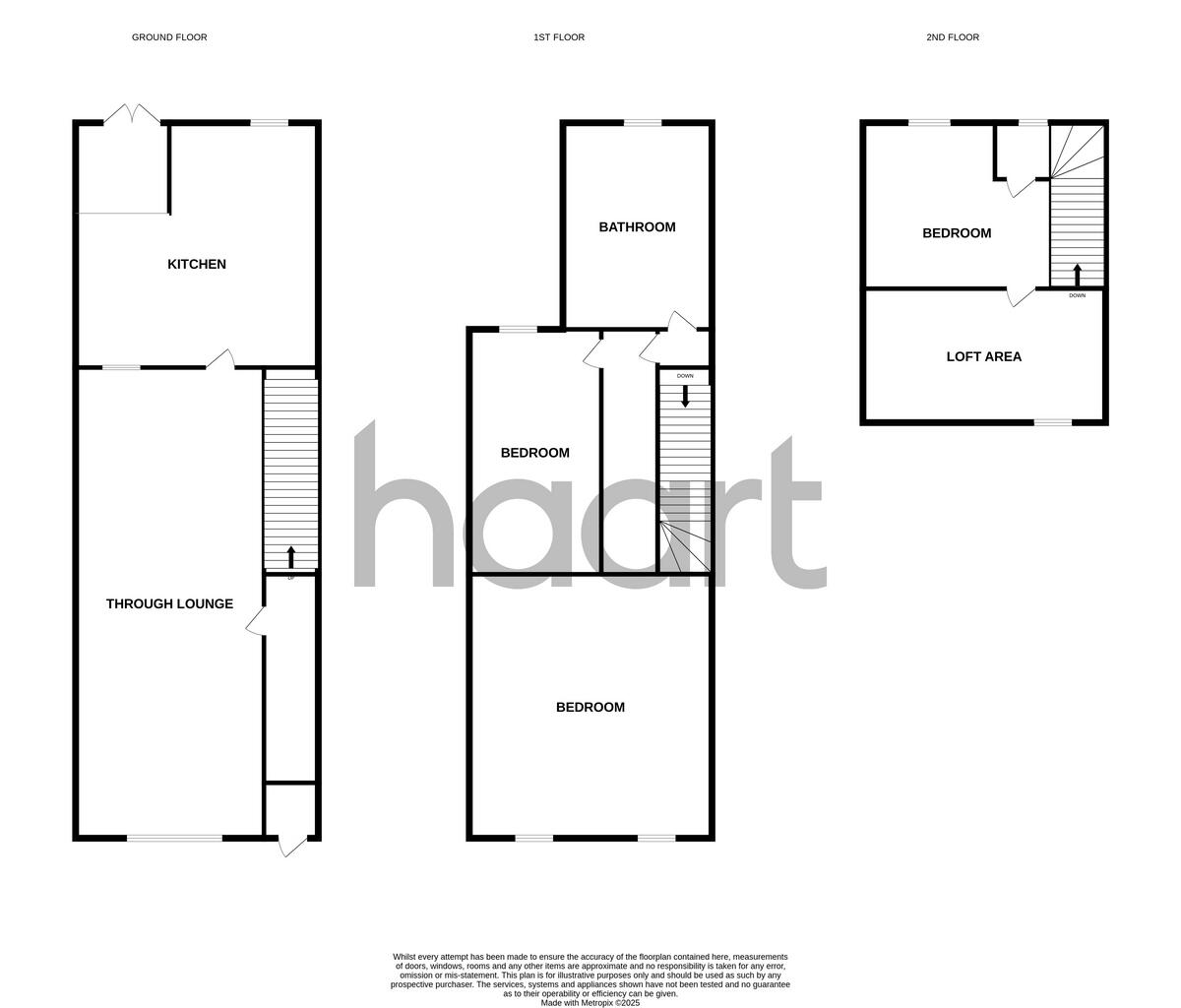Summary - 22 BURLEIGH ROAD ENFIELD EN1 1NY
3 bed 1 bath Terraced
Extended three-bedroom terrace with garden and fast commuter links into central London.
- Chain free three-bedroom mid-terrace, extended to increase living space
- Through-lounge plus extended kitchen/breakfast room and loft storage
- Approximately 1,109 sq ft across three floors; average-sized rooms
- Private rear garden with two sheds; small front courtyard
- Single family bathroom only; may be tight for three bedrooms
- Solid brick 1930s–40s build; assumed no cavity insulation
- No garage; on-street parking only
- Area crime level higher than average; urban cultural-mix locality
This three-bedroom mid-terrace on Burleigh Road is a practical family home arranged over three floors, offered chain free and extended to provide an airy through-lounge and a larger kitchen/breakfast room. The property combines period character (Edwardian façade, bay window) with a modern kitchen and double glazing installed after 2002.
First- and second-floor layouts suit family life: two double bedrooms on the first floor, a modern family bathroom, and a third bedroom plus loft/store on the top floor. The private rear garden is landscaped with two sheds; the small front courtyard adds kerb appeal. At about 1,109 sq ft, rooms are a comfortable average size for the area.
Practical points to note: the house sits on a small plot with no garage and kerbside parking only. The building is solid brick (original construction 1930s–1940s) with assumed lack of cavity insulation, and there is a single bathroom serving three bedrooms. Crime levels in the area are higher than average, and the property will suit buyers comfortable living in an urban cultural-mix neighbourhood.
Location is a strong asset: Enfield Town shopping, buses and two nearby stations offer fast commuter links to Central London. Several well-rated primary and secondary schools are within easy reach, making this a sensible choice for growing families, first-time buyers wanting space and commuters seeking a chain-free purchase with renovation potential.
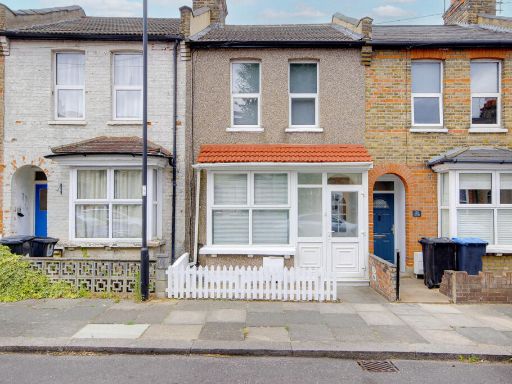 3 bedroom house for sale in Burleigh Road, Enfield, EN1 — £475,000 • 3 bed • 1 bath • 856 ft²
3 bedroom house for sale in Burleigh Road, Enfield, EN1 — £475,000 • 3 bed • 1 bath • 856 ft²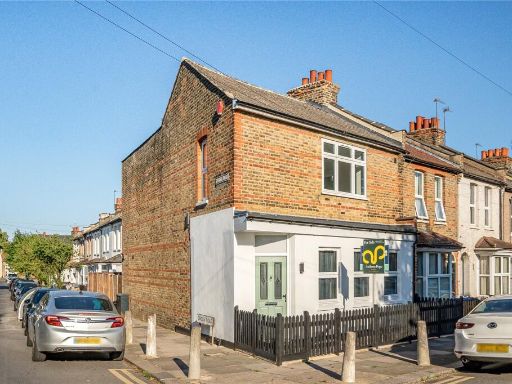 3 bedroom end of terrace house for sale in Burleigh Road, Enfield, EN1 — £560,000 • 3 bed • 2 bath • 1093 ft²
3 bedroom end of terrace house for sale in Burleigh Road, Enfield, EN1 — £560,000 • 3 bed • 2 bath • 1093 ft²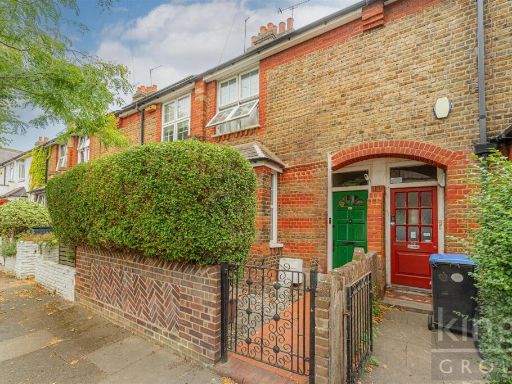 3 bedroom terraced house for sale in Landseer Road, Enfield, EN1 — £475,000 • 3 bed • 1 bath • 955 ft²
3 bedroom terraced house for sale in Landseer Road, Enfield, EN1 — £475,000 • 3 bed • 1 bath • 955 ft²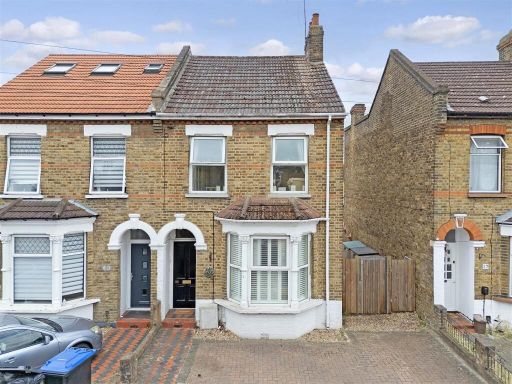 3 bedroom house for sale in Park Road, Enfield, EN3 — £500,000 • 3 bed • 2 bath • 1119 ft²
3 bedroom house for sale in Park Road, Enfield, EN3 — £500,000 • 3 bed • 2 bath • 1119 ft²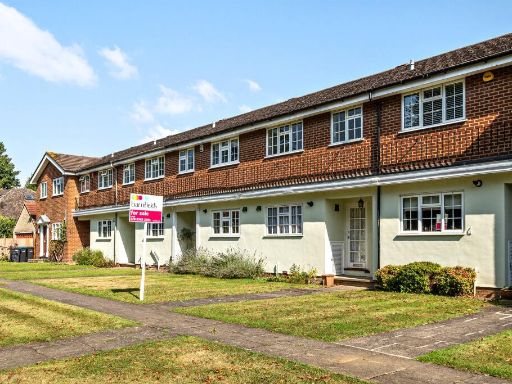 3 bedroom terraced house for sale in Wellington Road, Enfield, EN1 — £550,000 • 3 bed • 1 bath • 1014 ft²
3 bedroom terraced house for sale in Wellington Road, Enfield, EN1 — £550,000 • 3 bed • 1 bath • 1014 ft²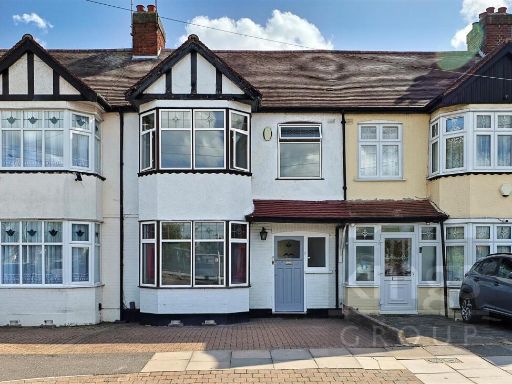 3 bedroom terraced house for sale in Great Cambridge Road, Enfield, EN1 — £450,000 • 3 bed • 1 bath • 985 ft²
3 bedroom terraced house for sale in Great Cambridge Road, Enfield, EN1 — £450,000 • 3 bed • 1 bath • 985 ft²