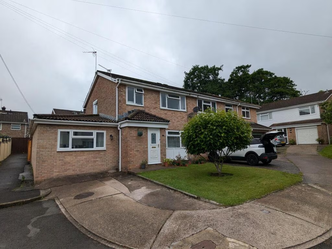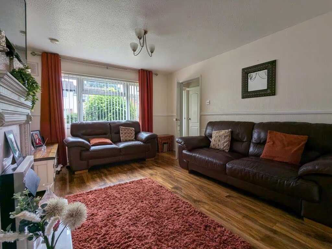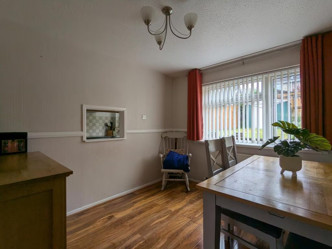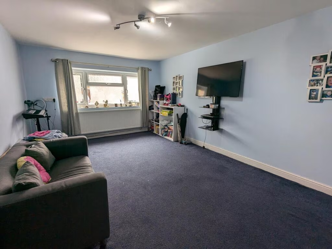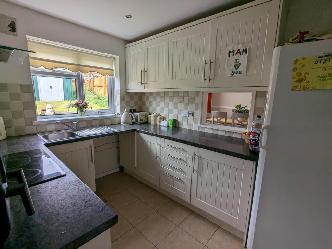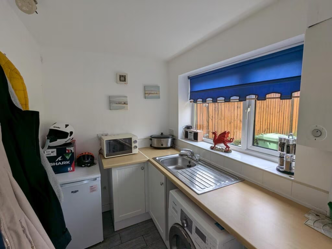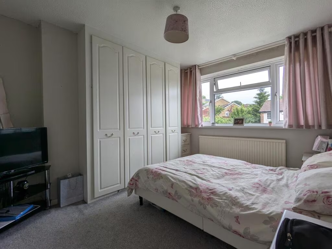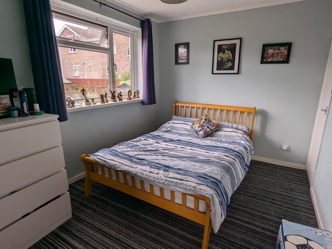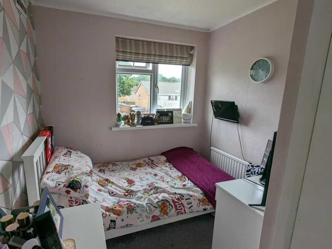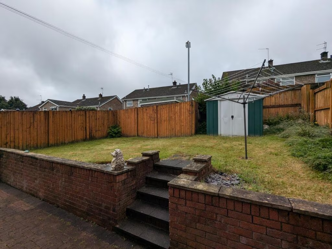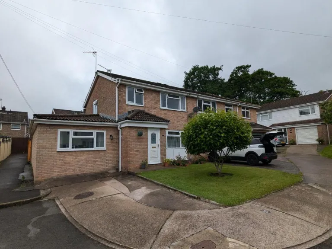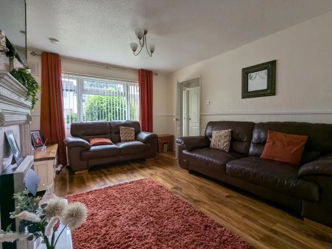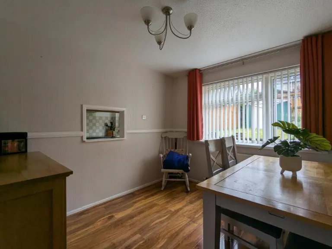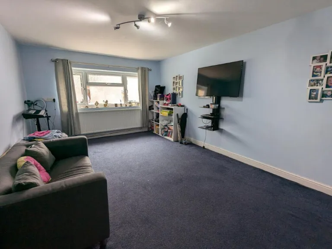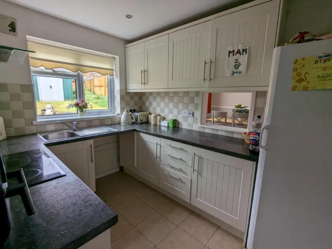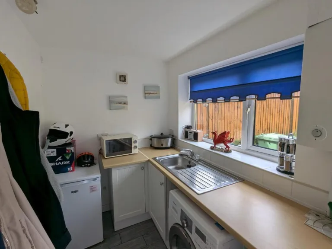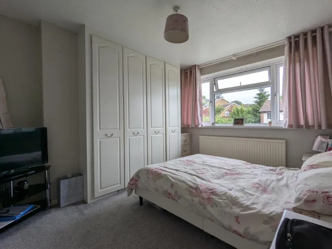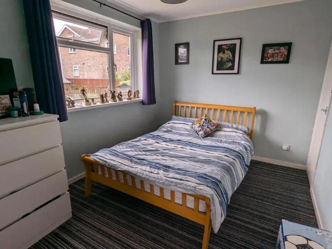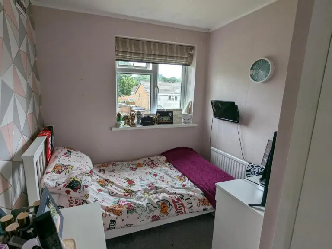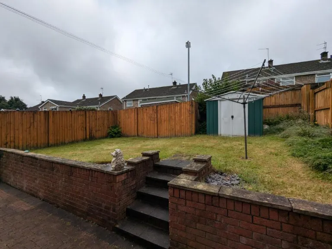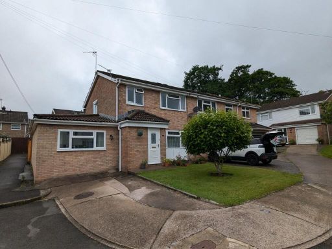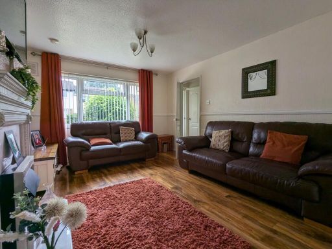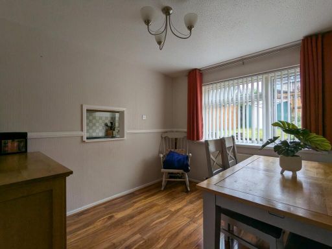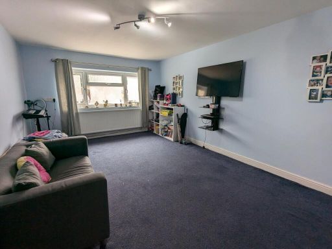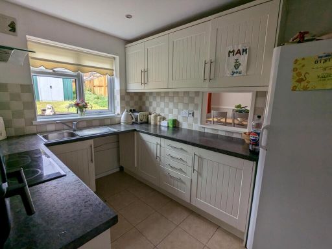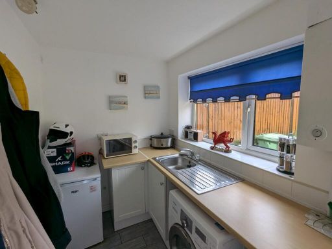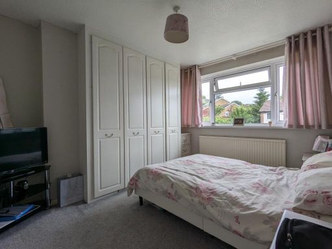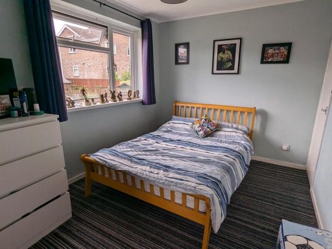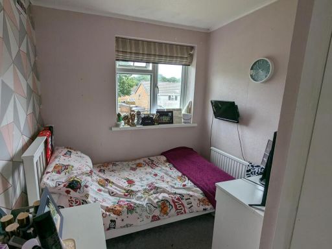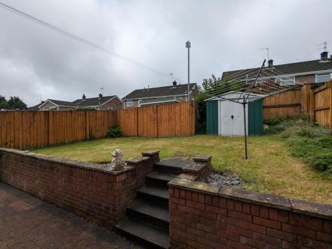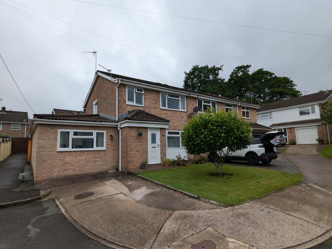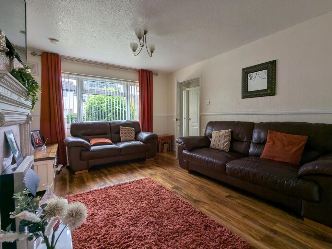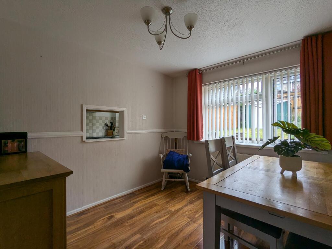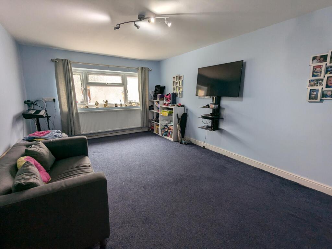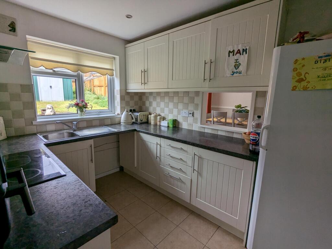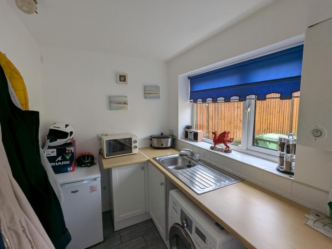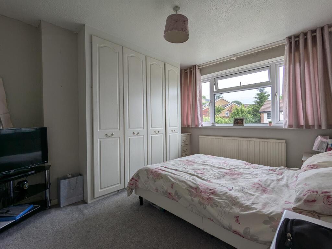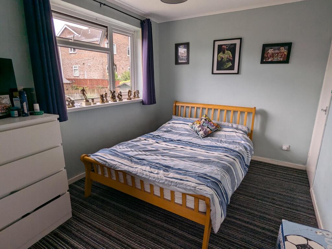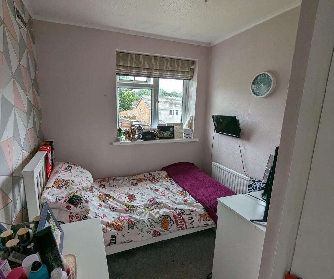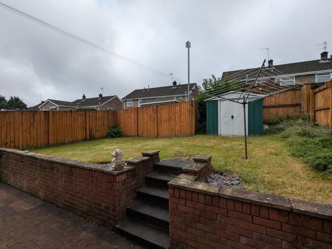Summary - 5 HEOL Y FEDWEN TONTEG PONTYPRIDD CF38 1TB
3 bed 1 bath Semi-Detached
Three-bedroom semi in quiet cul-de-sac with driveway, garden and extra ground-floor room..
- Three bedrooms and two reception rooms, good family layout
- Separate kitchen, utility room and ground-floor WC
- Garage conversion adds large extra room (may lack regs, indemnity policy)
- Front and rear gardens, small plot, paved driveway for off-street parking
- Double glazing present; install date unknown
- Gas central heating with boiler and radiators
- Built c.1976–1982; some modernisation likely required
- Local area: very low crime but high deprivation — resale considerations
This three-bedroom semi-detached home sits toward the end of a peaceful cul-de-sac in Tonteg, offering sensible family living across an average-sized 937 sq ft. The house has two reception rooms, a separate kitchen with some appliances, and a useful utility room that opens to the rear garden. Front and rear gardens are laid partly to lawn and there is a paved driveway for off-street parking.
Upstairs are three well-proportioned bedrooms and a family bathroom; downstairs benefits from a ground-floor WC. An extended ground-floor room (formerly a garage) increases living space but may lack formal building-regulation sign-off — an indemnity policy is in place. The property has double glazing (install date unknown) and gas central heating via a boiler and radiators.
The plot is small and maintenance is typical of a house of this age (constructed c.1976–1982). The area scores low for crime and has fast broadband, but the wider neighbourhood records higher deprivation levels, which may influence resale to some buyers. Council tax is described as affordable, and the freehold tenure suits owner-occupiers.
This home will suit families or first-time buyers wanting move-in-ready spaces with scope for modest updating and potential to improve value. Buyers should budget for standard checks and confirm the garage-conversion paperwork and appliance/service conditions during purchase investigations.
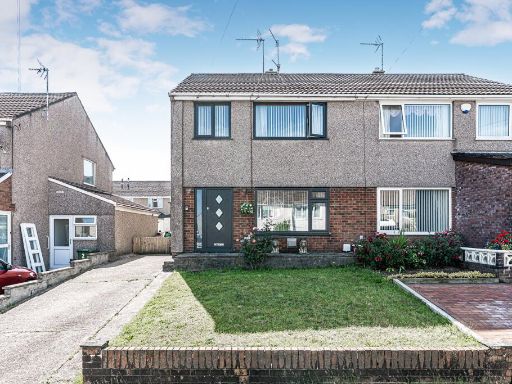 3 bedroom semi-detached house for sale in Birchfield Close, Tonteg, Pontypridd, CF38 — £255,000 • 3 bed • 1 bath • 816 ft²
3 bedroom semi-detached house for sale in Birchfield Close, Tonteg, Pontypridd, CF38 — £255,000 • 3 bed • 1 bath • 816 ft²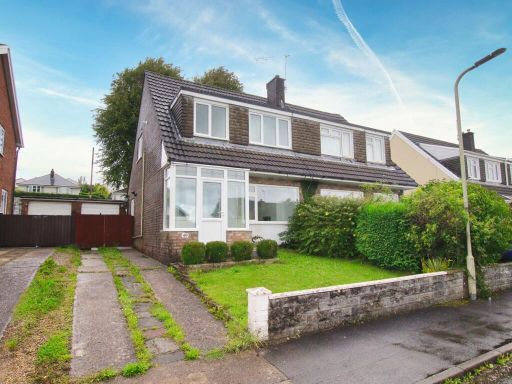 3 bedroom semi-detached house for sale in Carmarthen Drive, Tonteg CF38 1HY, CF38 — £219,950 • 3 bed • 1 bath
3 bedroom semi-detached house for sale in Carmarthen Drive, Tonteg CF38 1HY, CF38 — £219,950 • 3 bed • 1 bath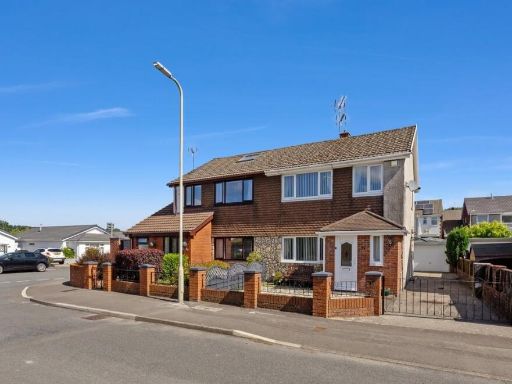 3 bedroom semi-detached house for sale in Fairmound Place, Tonteg, Pontypridd, CF38 — £268,000 • 3 bed • 1 bath • 1091 ft²
3 bedroom semi-detached house for sale in Fairmound Place, Tonteg, Pontypridd, CF38 — £268,000 • 3 bed • 1 bath • 1091 ft²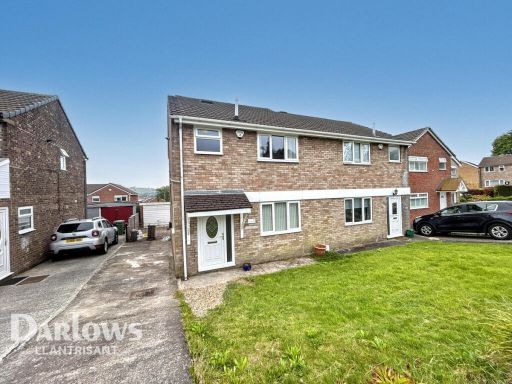 4 bedroom semi-detached house for sale in Llanberis Close, Tonteg, CF38 — £290,000 • 4 bed • 2 bath
4 bedroom semi-detached house for sale in Llanberis Close, Tonteg, CF38 — £290,000 • 4 bed • 2 bath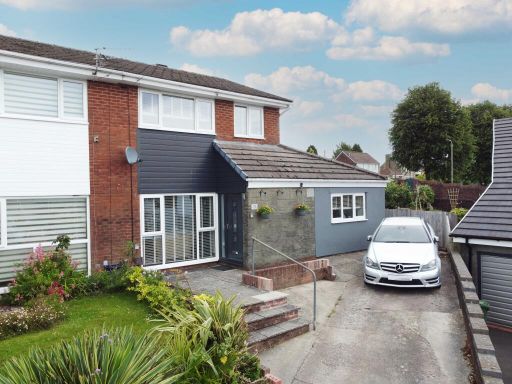 4 bedroom semi-detached house for sale in Conway Crescent, Tonteg, CF38 1HP, CF38 — £310,000 • 4 bed • 1 bath • 920 ft²
4 bedroom semi-detached house for sale in Conway Crescent, Tonteg, CF38 1HP, CF38 — £310,000 • 4 bed • 1 bath • 920 ft²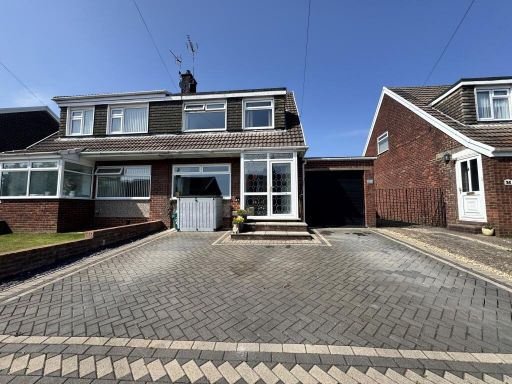 3 bedroom semi-detached house for sale in Monmouth Close, Ton-teg, CF38 — £279,950 • 3 bed • 2 bath • 1149 ft²
3 bedroom semi-detached house for sale in Monmouth Close, Ton-teg, CF38 — £279,950 • 3 bed • 2 bath • 1149 ft²