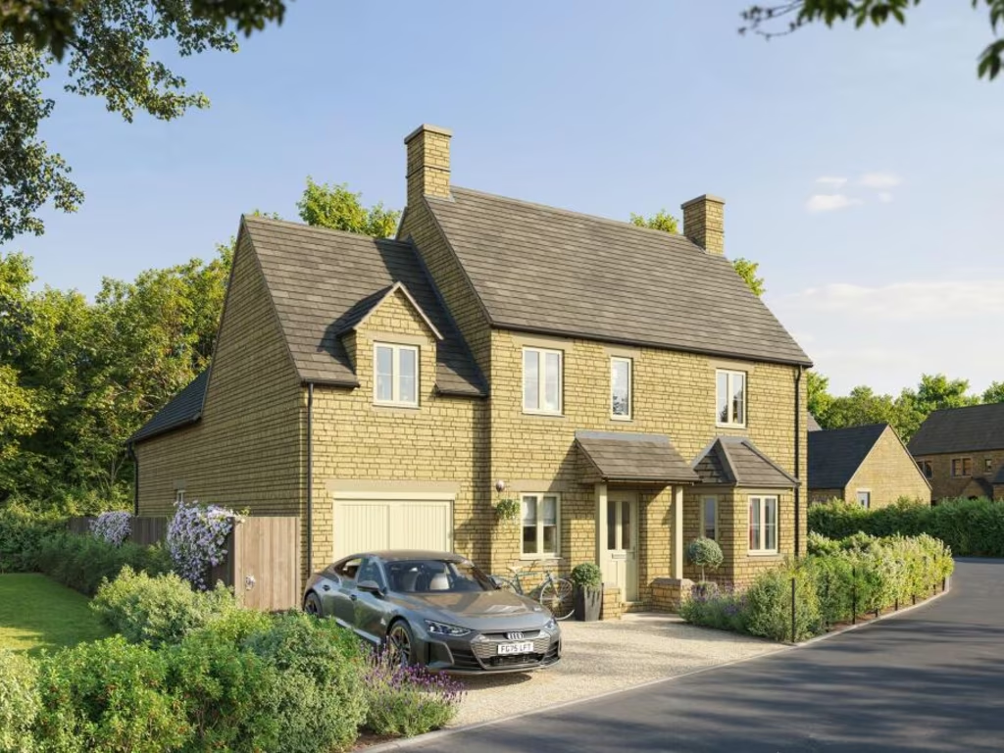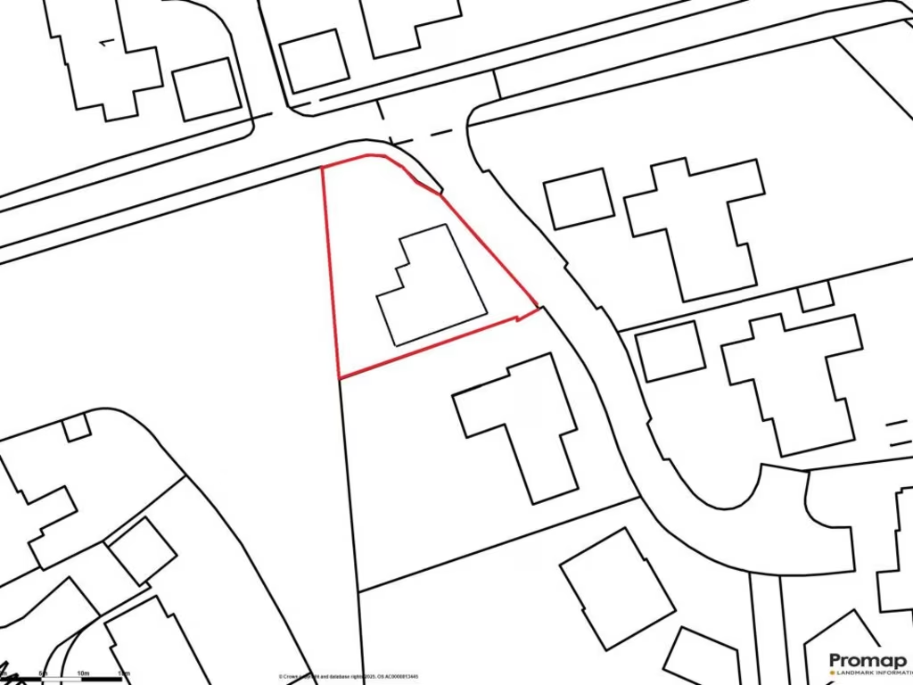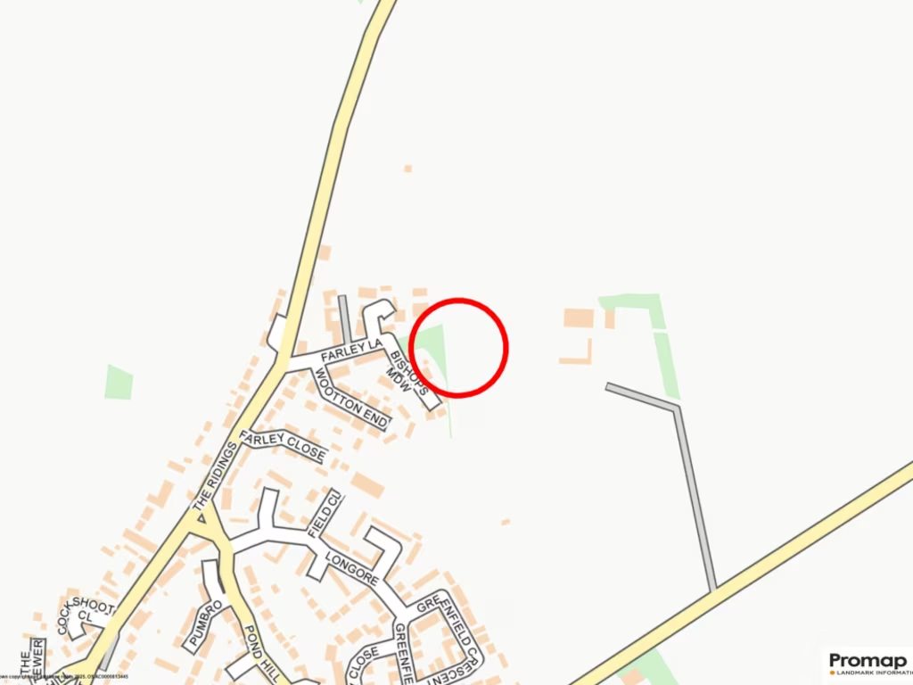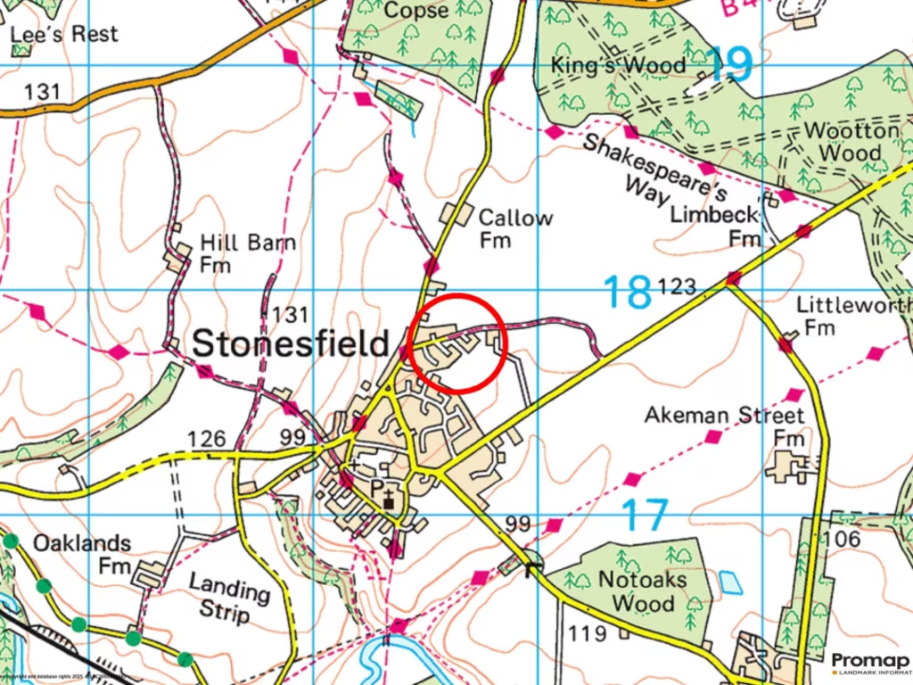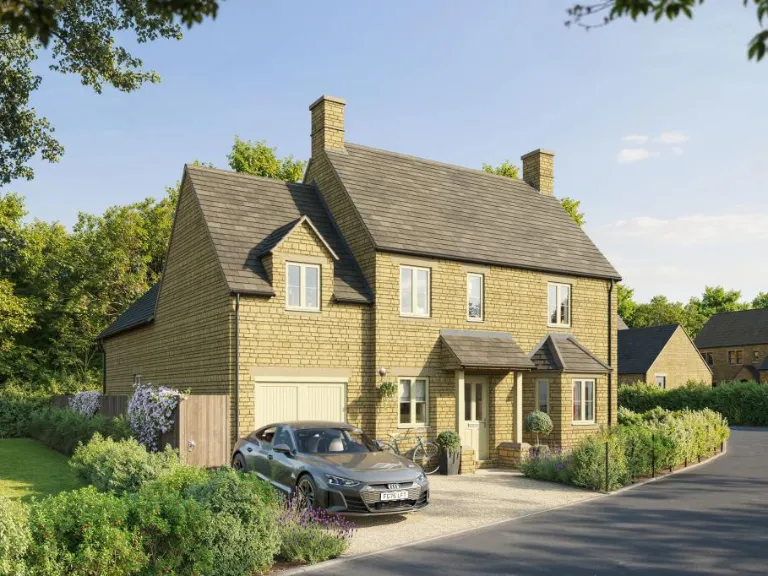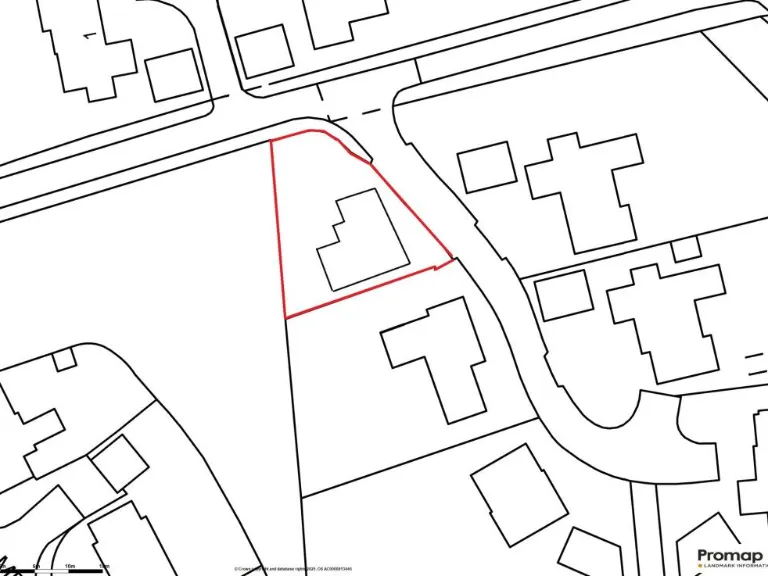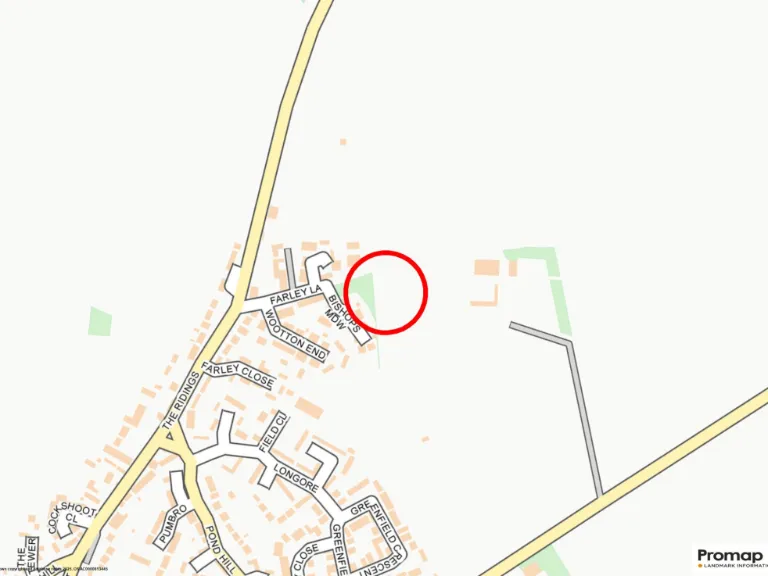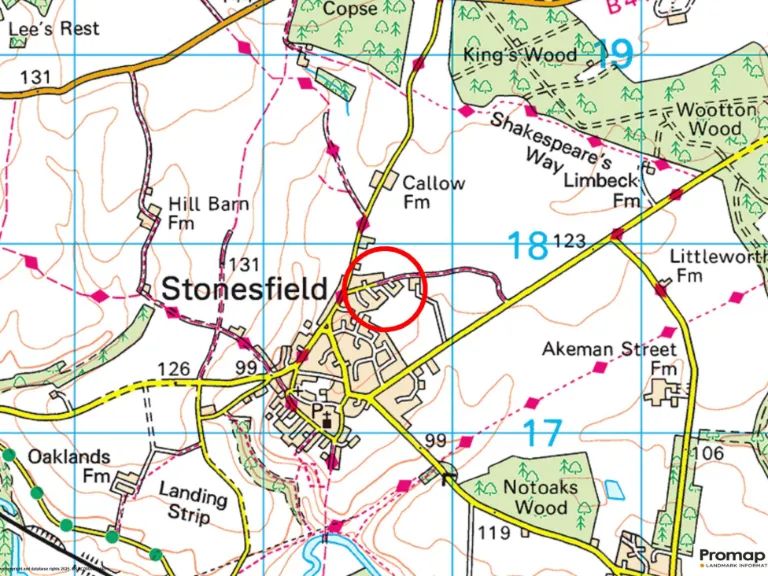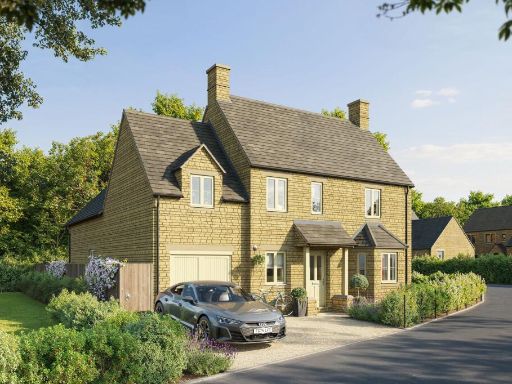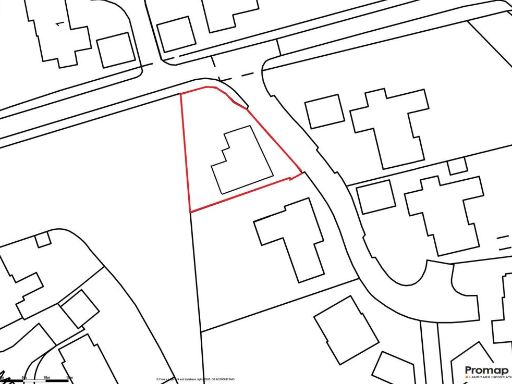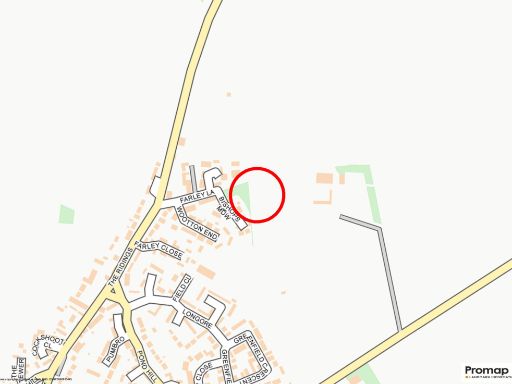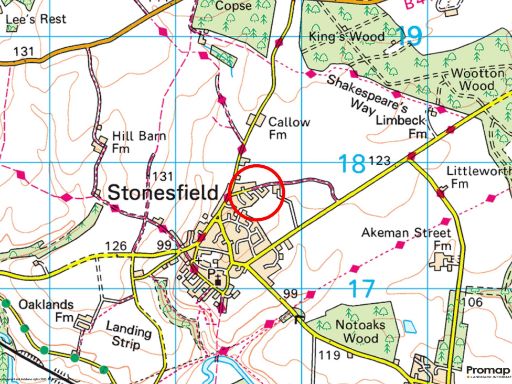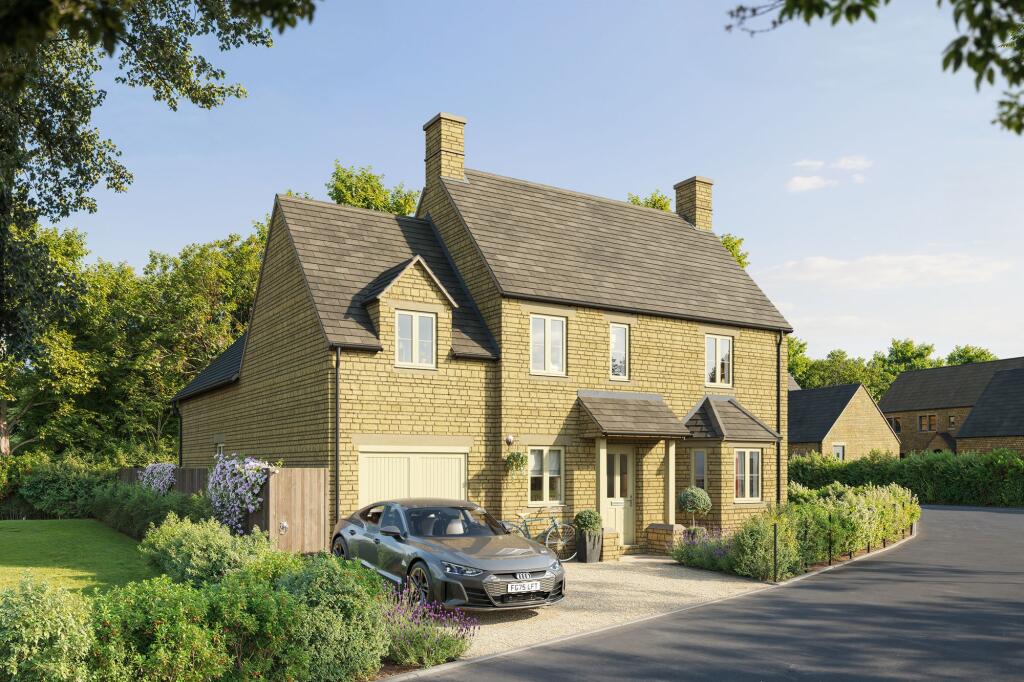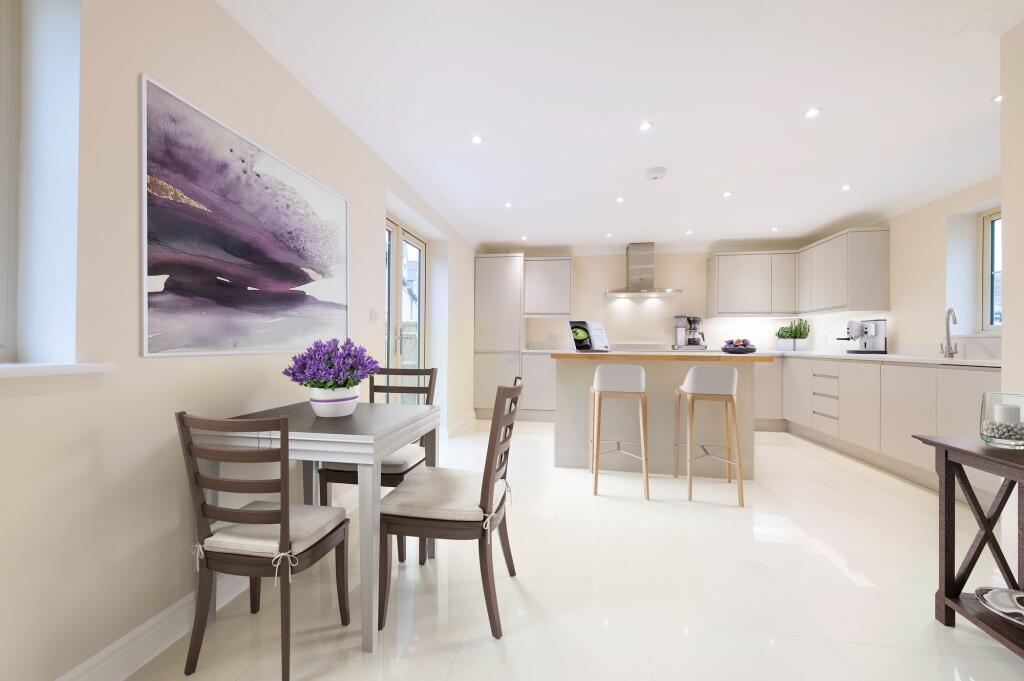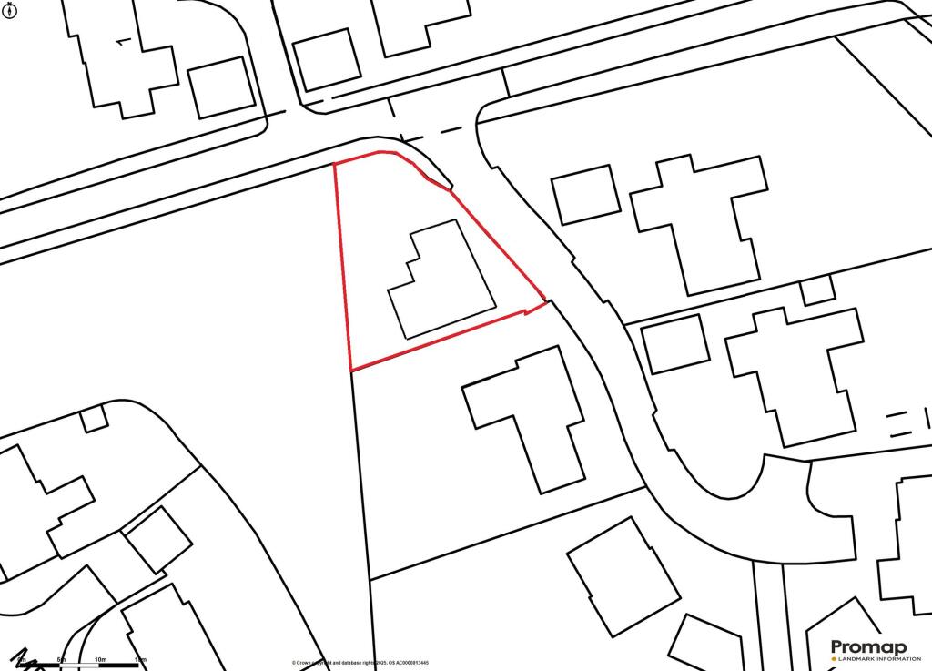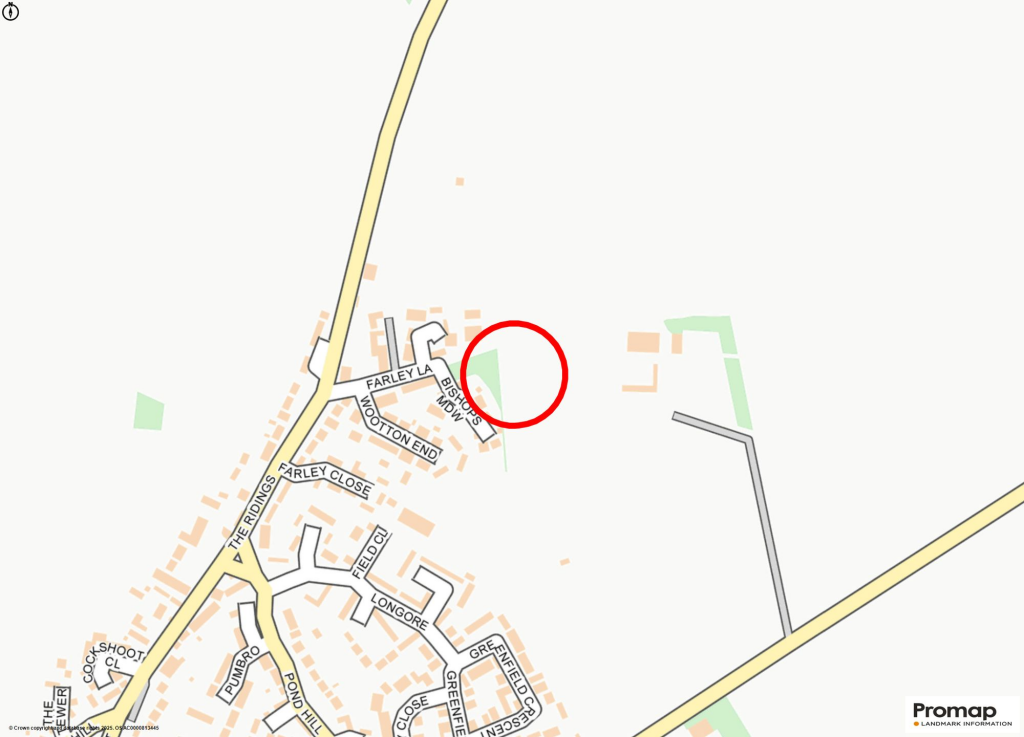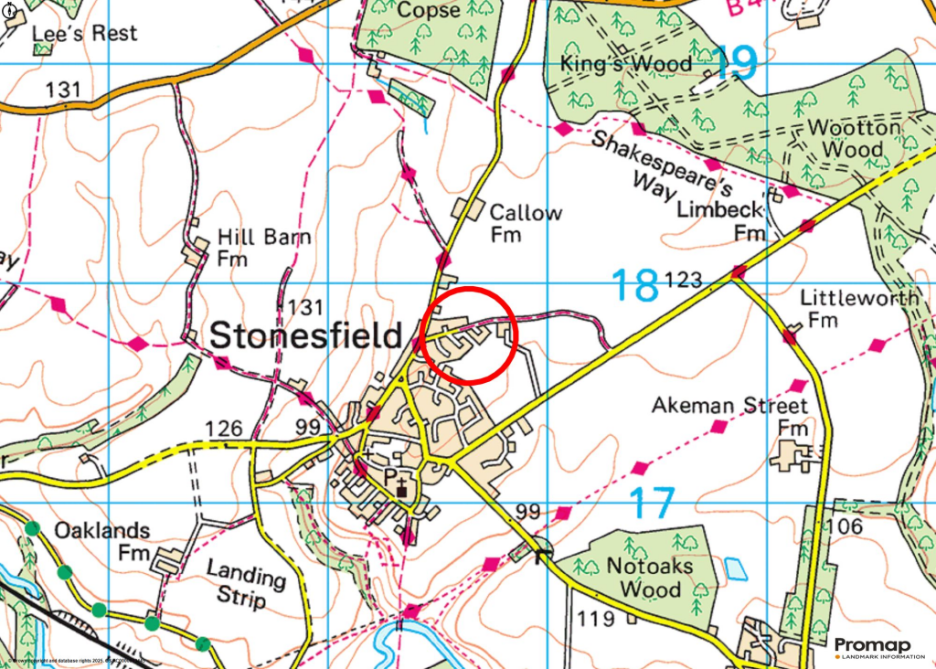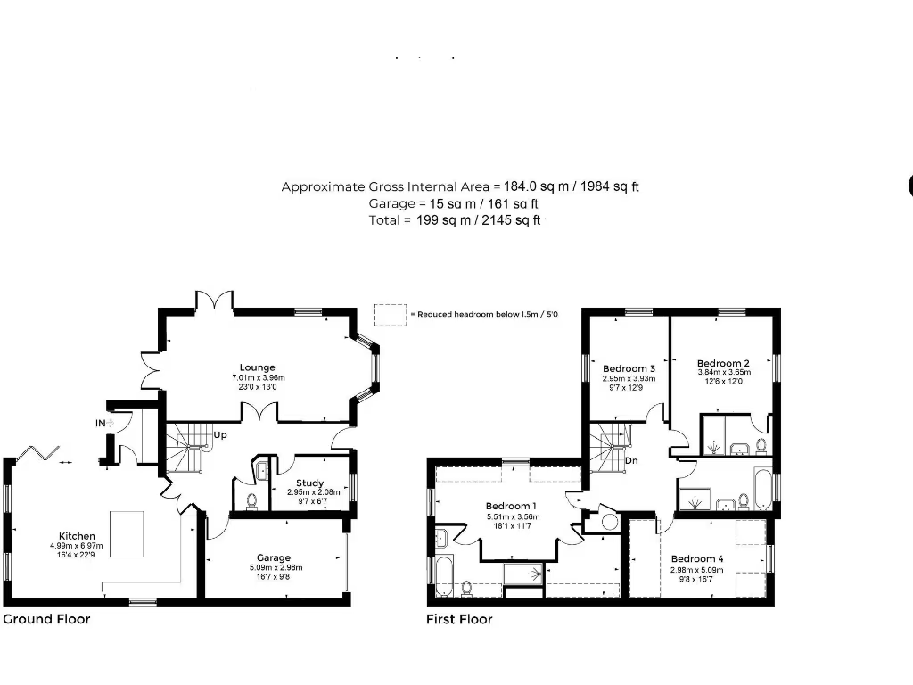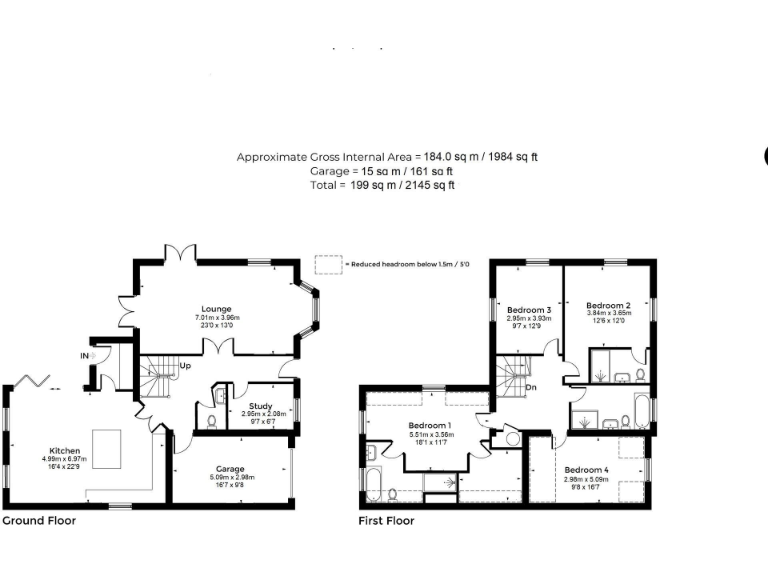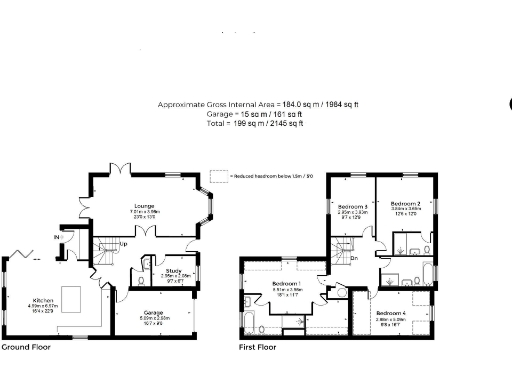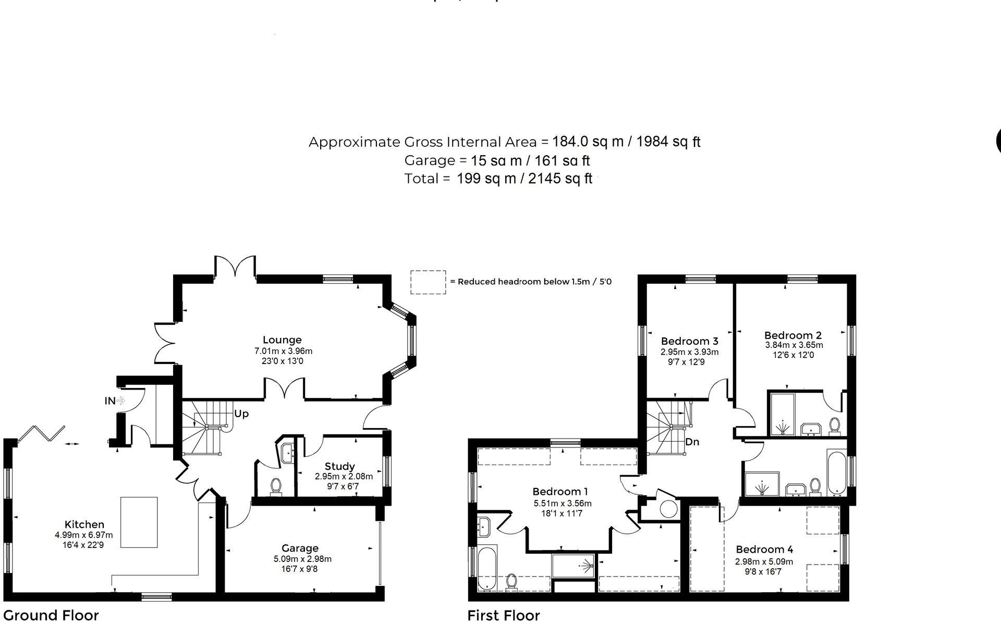Summary - Davis Close, Stonesfield, OX29 8GE OX29 8GE
4 bed 3 bath Detached
High-spec new build with large garden backing onto woodland, due December 2025.
Private cul-de-sac of six executive homes
A substantial four-bedroom detached new build in a private cul-de-sac of just six executive homes, designed and built by local developer Empire Homes to a high specification. The ground floor features a dual-aspect living room with French doors, a large open-plan kitchen/breakfast room with bi-fold doors, a separate study and utility — all with ground-floor underfloor heating for year-round comfort. Two bedrooms have en-suite facilities, plus a master walk-in wardrobe, providing practical family living.
The house sits on a large plot with a mainly lawned, enclosed garden that backs onto a local wooded area, offering privacy and a countryside feel. There is an integrated single garage with off-street parking in front. The property is freehold, comes with a 10-year build warranty and benefits from very low local crime, fast broadband and strong mobile signal.
Buyers should note this is a 2025 new build with target completion December 2025; completion and specification are subject to the build schedule and final options may be possible. Interior photographs are of a previous Empire Homes development and the advertised front image is a CGI, so some finishes and layouts may differ from the final completed home.
Located in Stonesfield within the Cotswolds AONB, the village offers local shops, a community-run pub, good primary schools and regular bus links to Woodstock and Oxford, with road and rail connections for London commuters. This home suits a family seeking modern, high-spec living in a prosperous village setting.
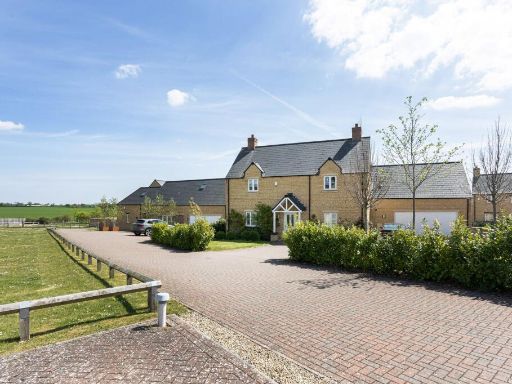 5 bedroom detached house for sale in William Buckland Way, Stonesfield, OX29 — £1,150,000 • 5 bed • 3 bath • 3279 ft²
5 bedroom detached house for sale in William Buckland Way, Stonesfield, OX29 — £1,150,000 • 5 bed • 3 bath • 3279 ft²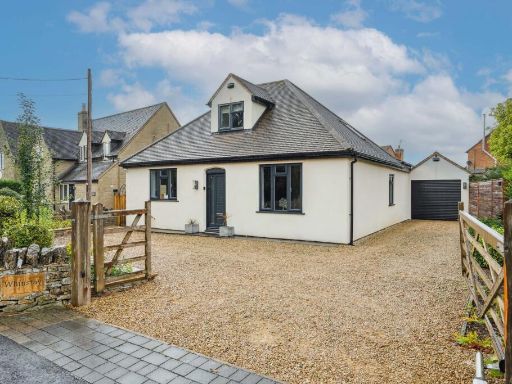 4 bedroom detached house for sale in Peaks Lane, Stonesfield, OX29 — £750,000 • 4 bed • 2 bath • 1909 ft²
4 bedroom detached house for sale in Peaks Lane, Stonesfield, OX29 — £750,000 • 4 bed • 2 bath • 1909 ft² 4 bedroom detached house for sale in Alkerton Barn Cottages, Oxfordshire, OX15 — £2,500,000 • 4 bed • 3 bath
4 bedroom detached house for sale in Alkerton Barn Cottages, Oxfordshire, OX15 — £2,500,000 • 4 bed • 3 bath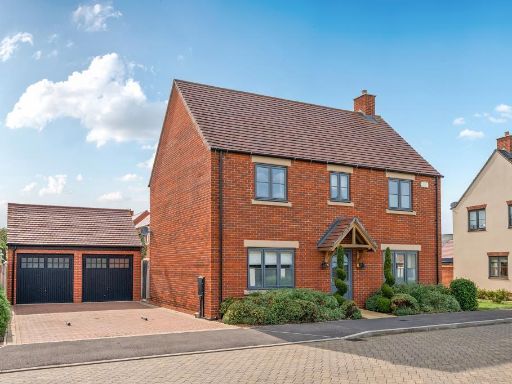 4 bedroom detached house for sale in Stanton Harcourt, Witney, OX29 — £750,000 • 4 bed • 3 bath • 1902 ft²
4 bedroom detached house for sale in Stanton Harcourt, Witney, OX29 — £750,000 • 4 bed • 3 bath • 1902 ft² 3 bedroom detached house for sale in Alkerton, Oxfordshire, OX15 — £1,750,000 • 3 bed • 2 bath
3 bedroom detached house for sale in Alkerton, Oxfordshire, OX15 — £1,750,000 • 3 bed • 2 bath 4 bedroom detached house for sale in Alkerton, Oxfordshire, OX15 — £2,500,000 • 4 bed • 3 bath
4 bedroom detached house for sale in Alkerton, Oxfordshire, OX15 — £2,500,000 • 4 bed • 3 bath