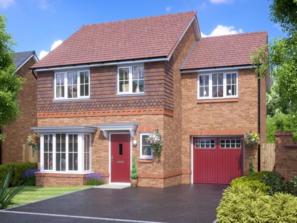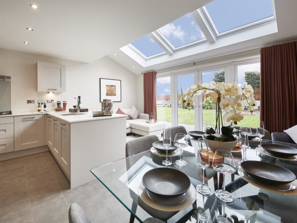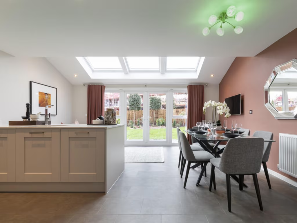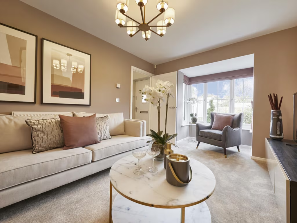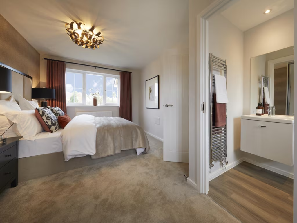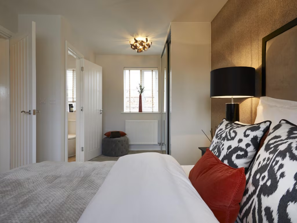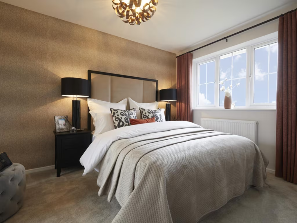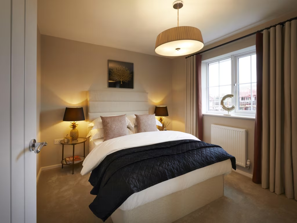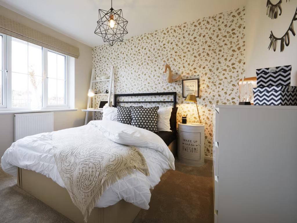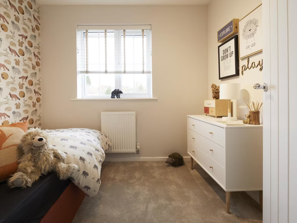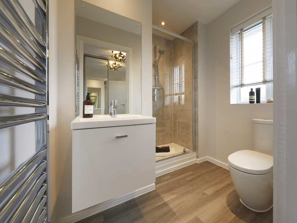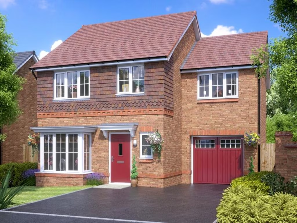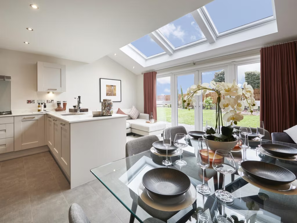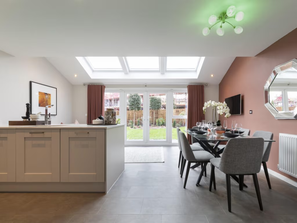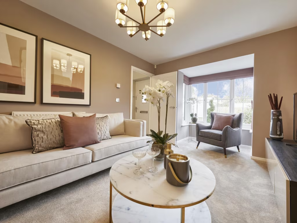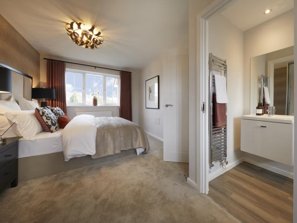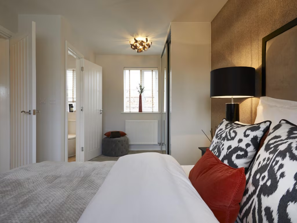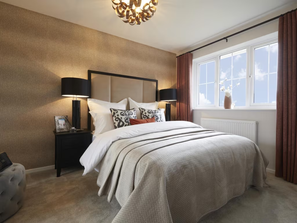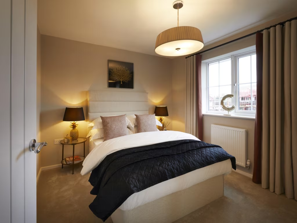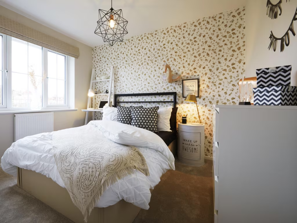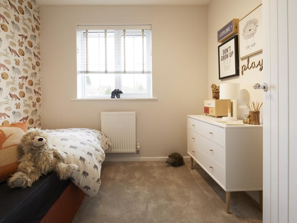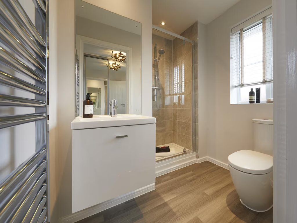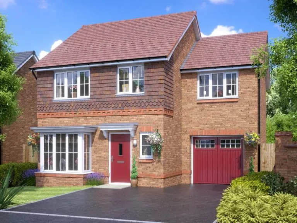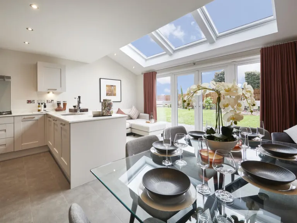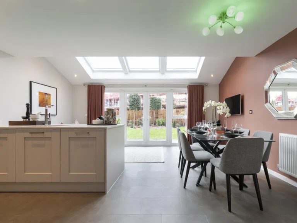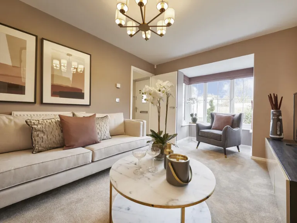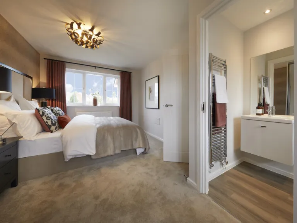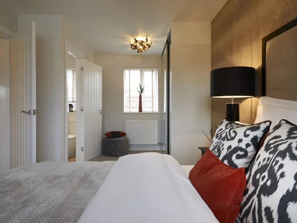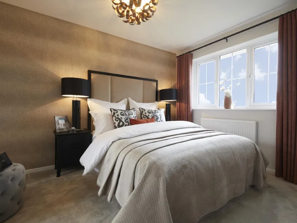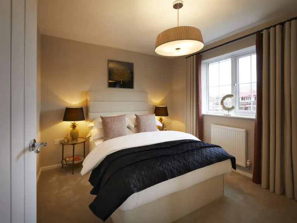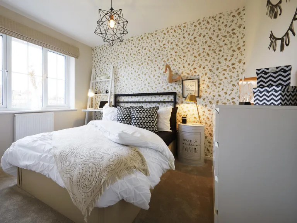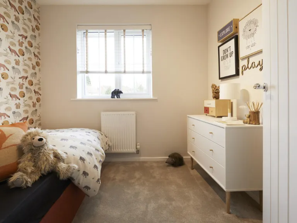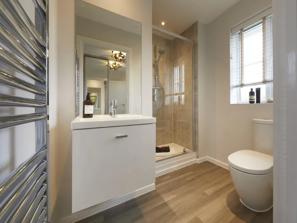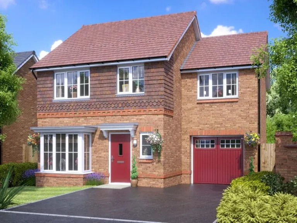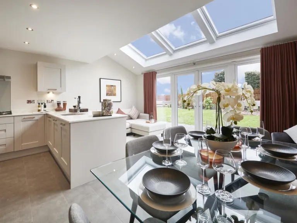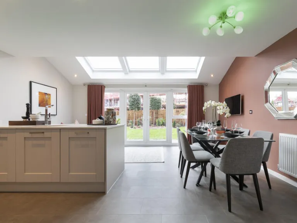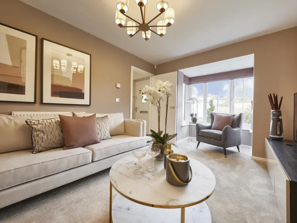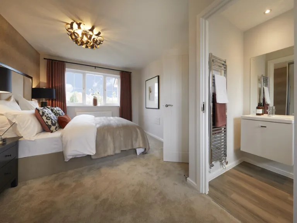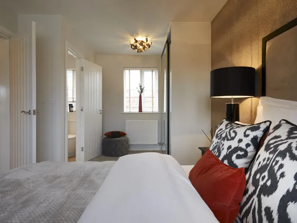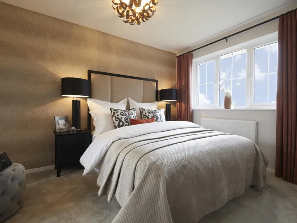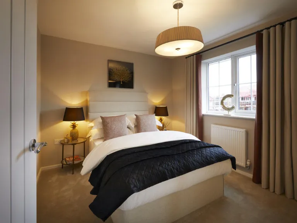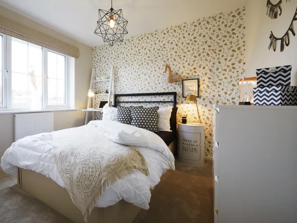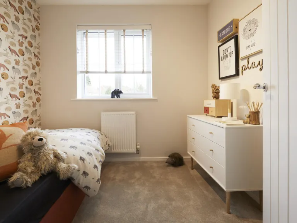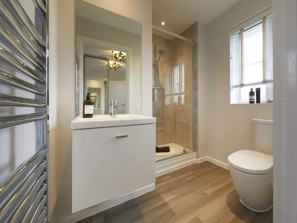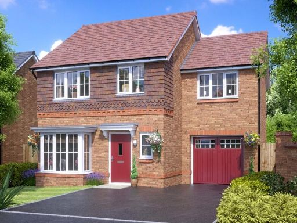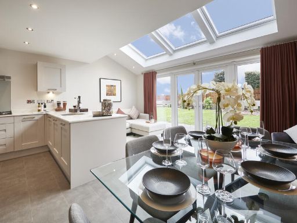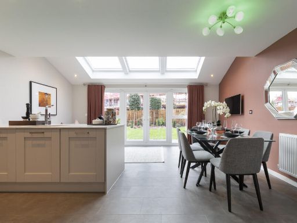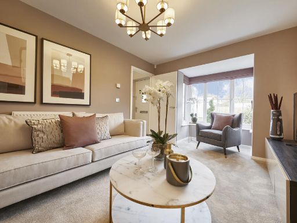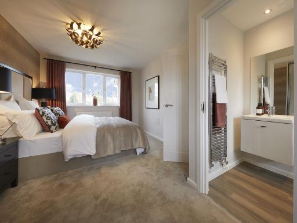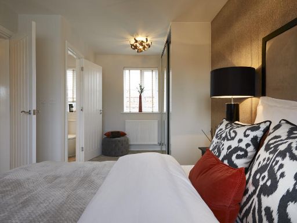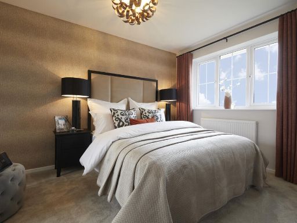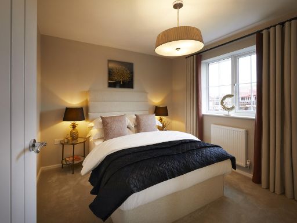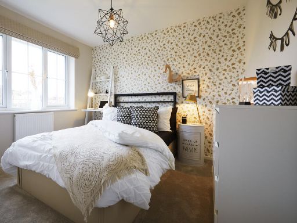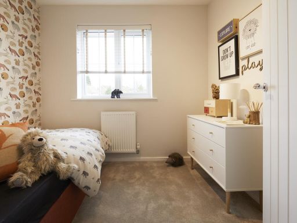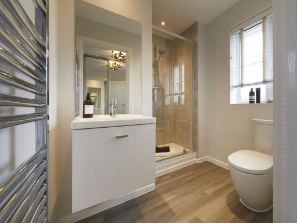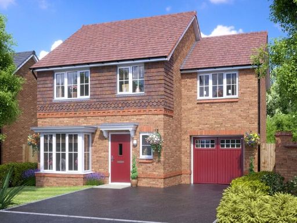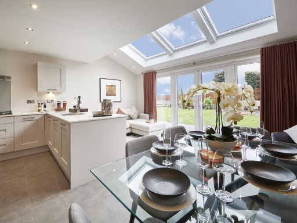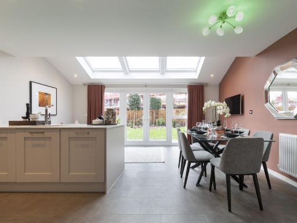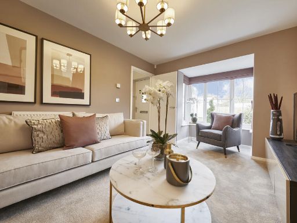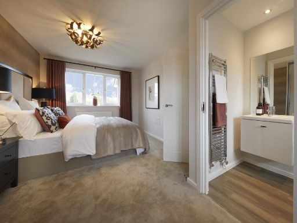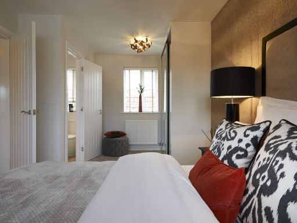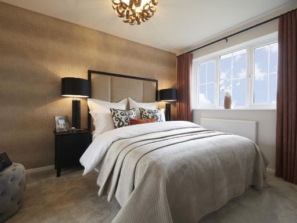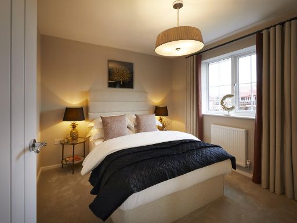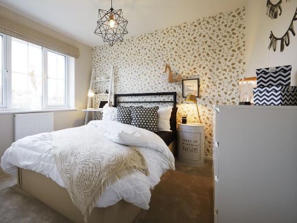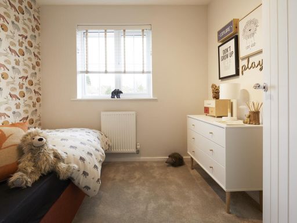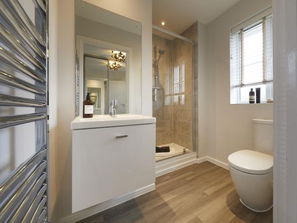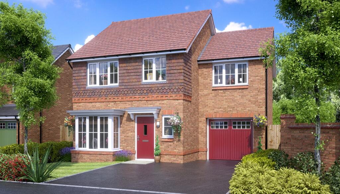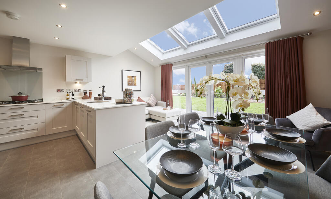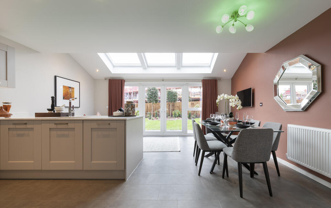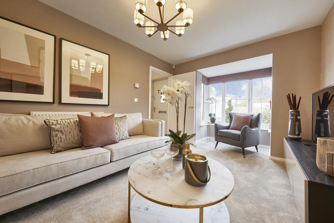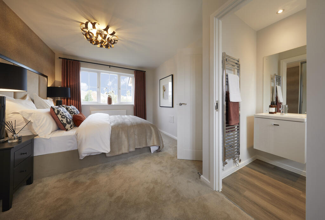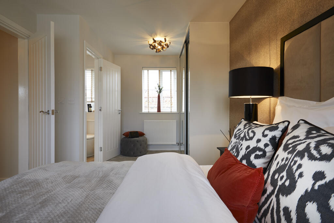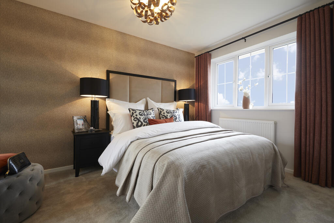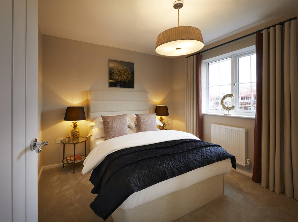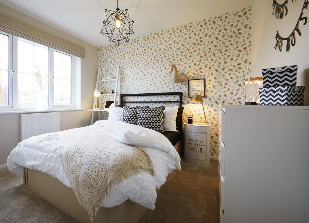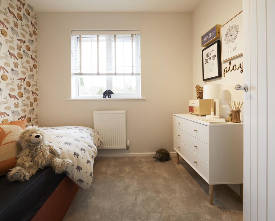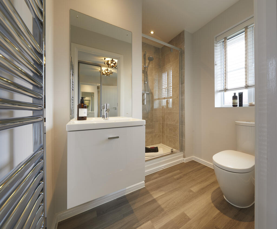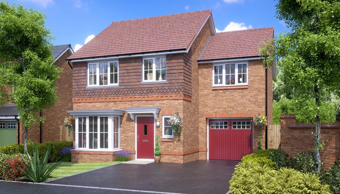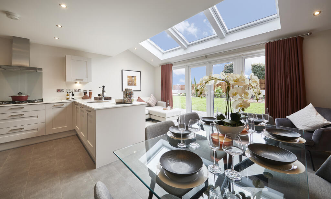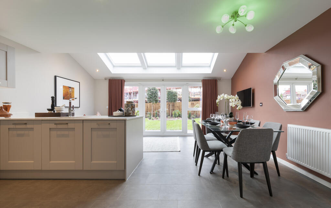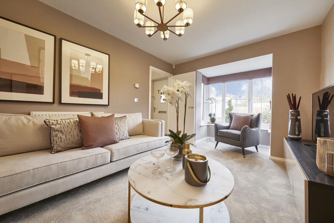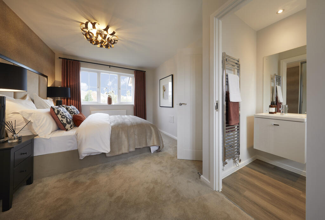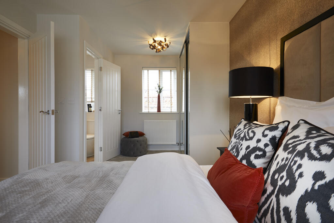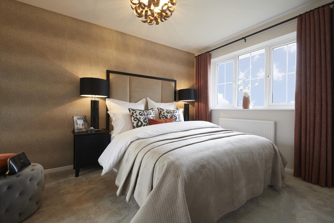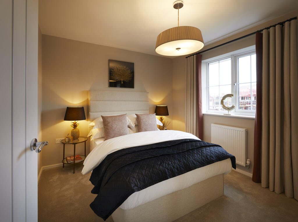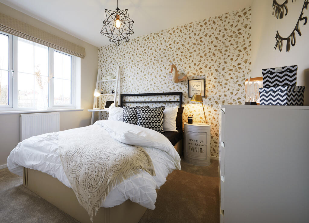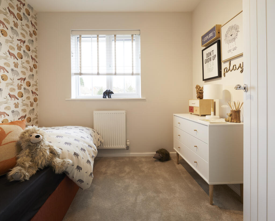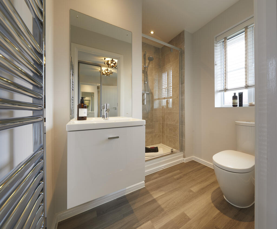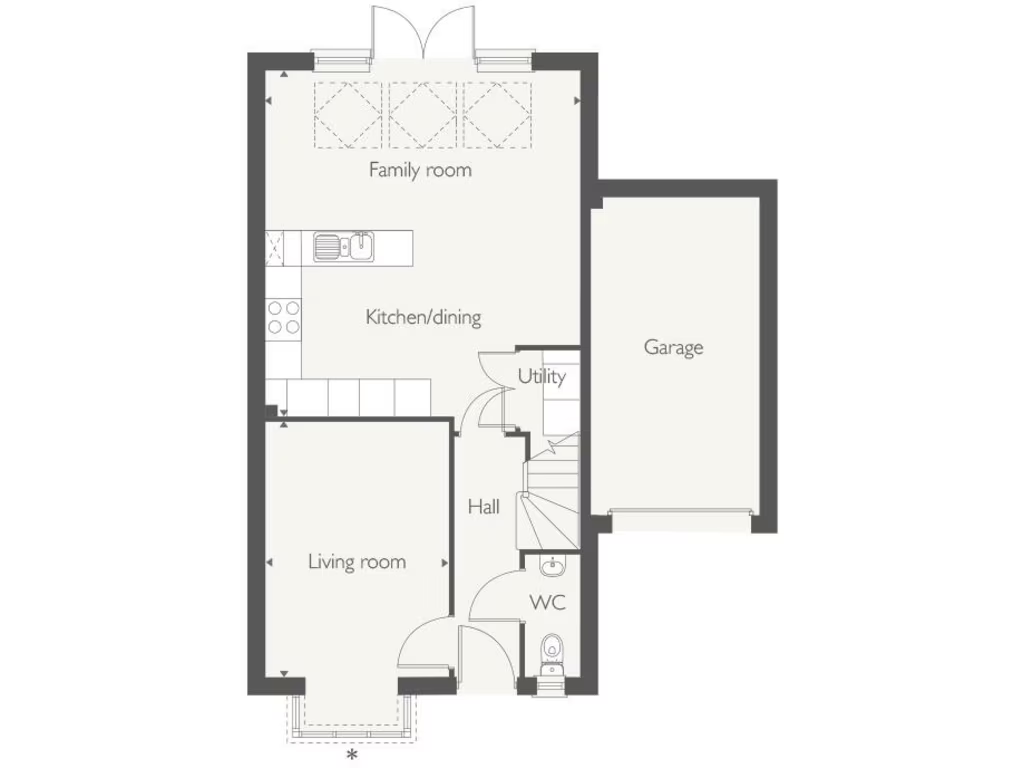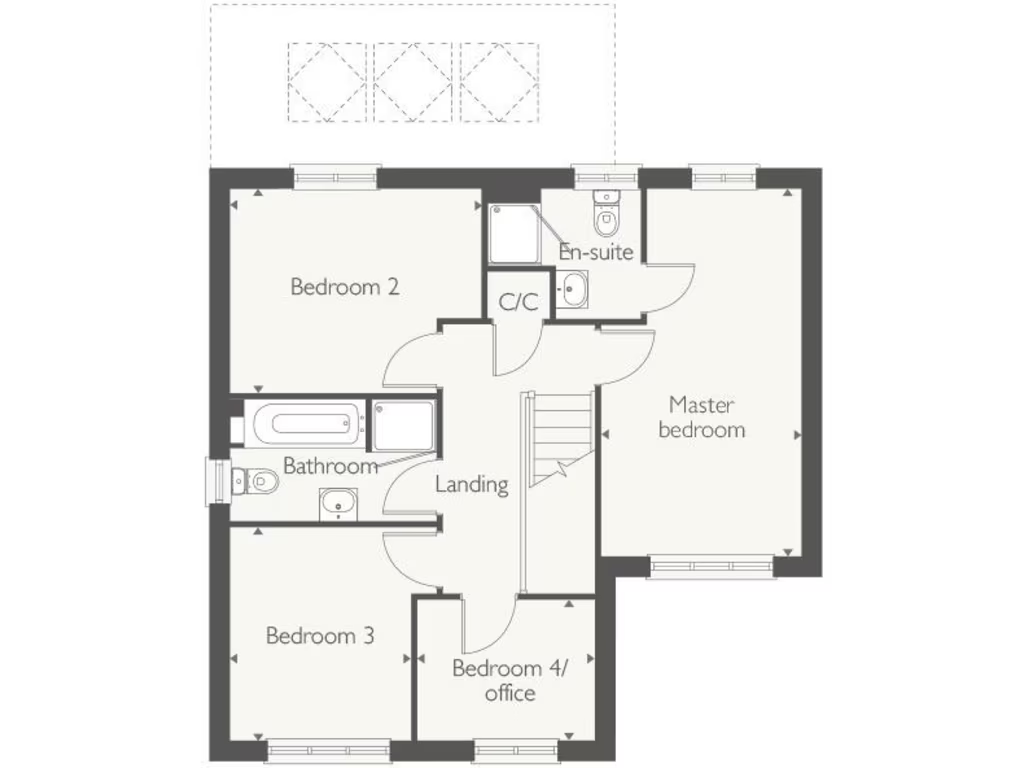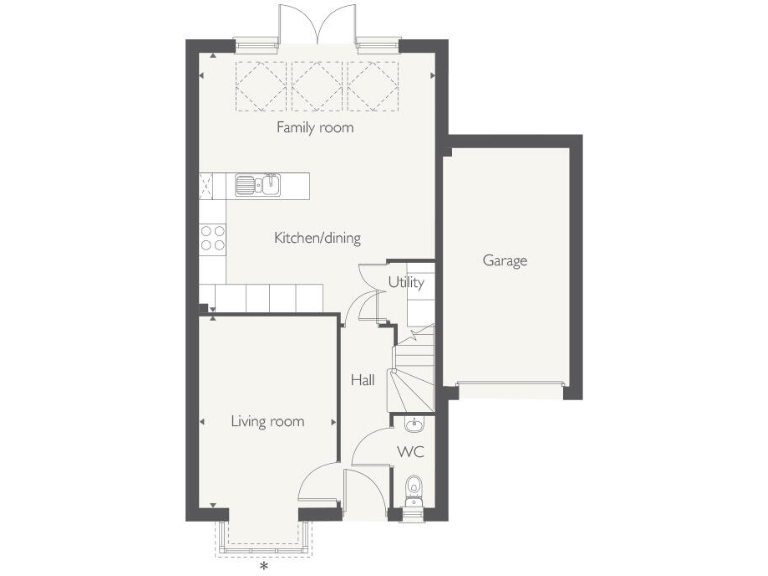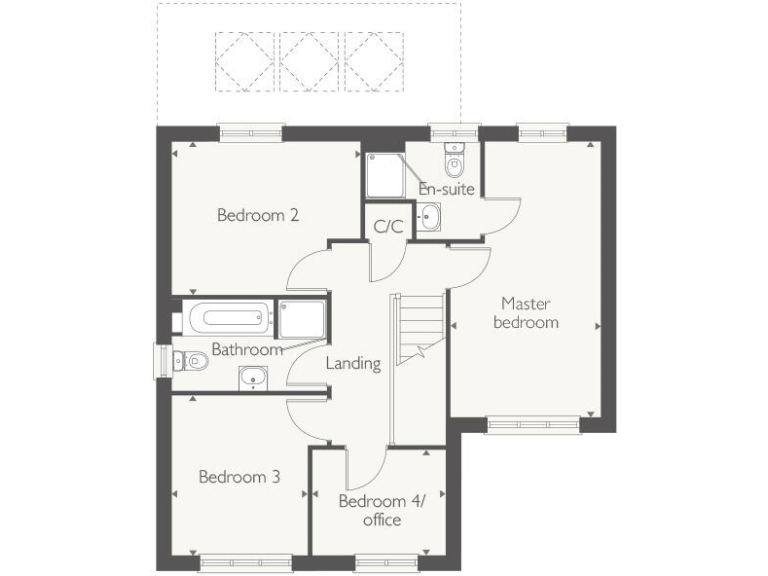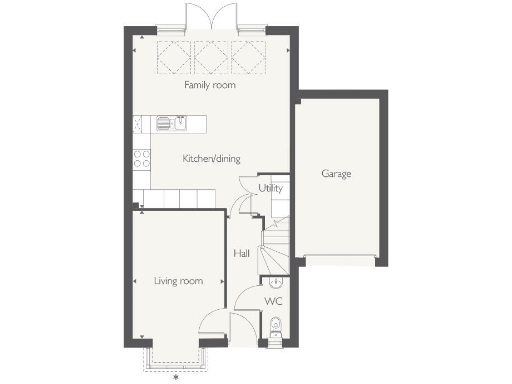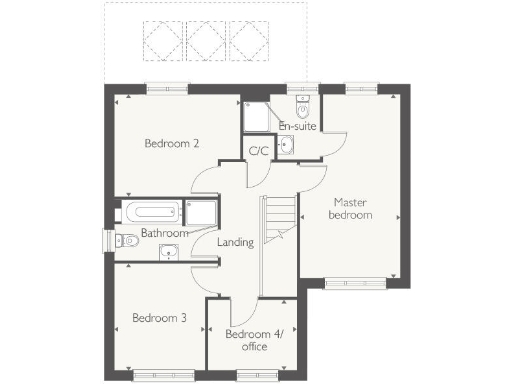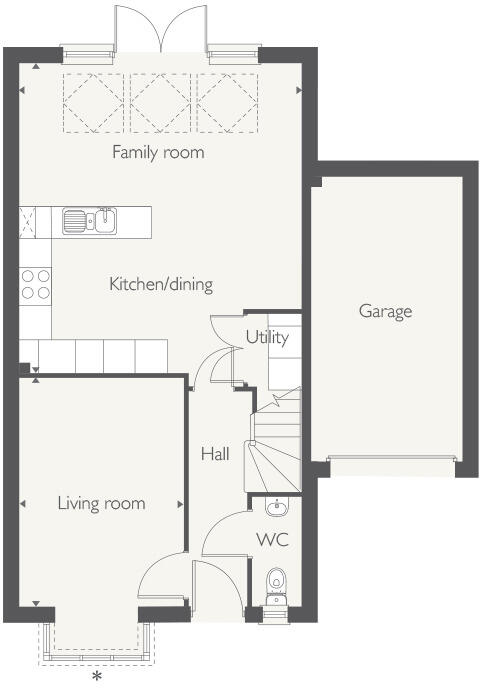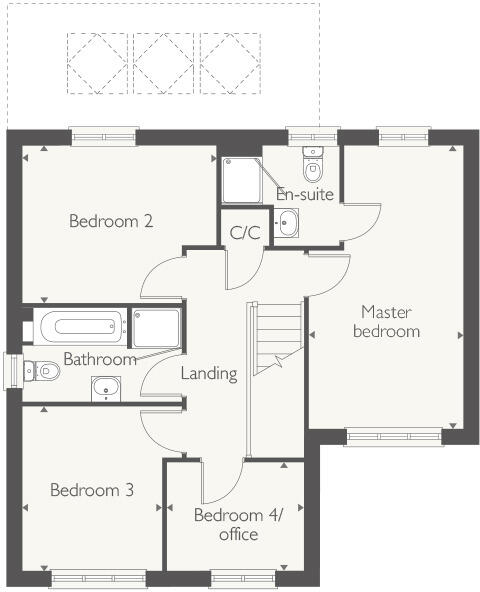Summary - Walton Road,
Drakelow,
DE15 9UA DE15 9UA
4 bed 1 bath Detached
Light-filled open-plan living with gardens and garage—ideal for growing households.
10-year NHBC and 2-year customer care warranty included
Bright open-plan kitchen/dining/family area with skylights
Master bedroom with en-suite; family bathroom upstairs
Integral garage plus driveway parking for added convenience
Compact overall size — approx. 875 sq ft, modest room proportions
Slow broadband speeds; average mobile signal may affect remote work
Located in affluent, rural hamlet with limited local services
New build condition — freshly finished, low immediate maintenance
A newly built four-bedroom detached home offering modern family living in a quiet Drakelow setting. The ground floor centres on an open-plan kitchen/dining/family space lit by skylights and French doors, creating a natural entertaining hub that connects directly to the rear garden. A separate living room with a bay window provides a more formal sitting area.
Upstairs the generous master bedroom benefits from an en-suite, with three further bedrooms and a family bathroom completing the first floor. Practical extras include an integral garage, driveway parking and both a 10-year NHBC Buildmark warranty and a 2-year customer care warranty for added peace of mind.
Important practical points: the overall internal size is compact (approximately 875 sq ft), so room sizes are modest despite four bedrooms. Broadband speeds are reported as slow and mobile signal average, which may affect home working. The home sits in a very affluent, rural hamlet with limited local services but good nearby schools and pleasant countryside surroundings.
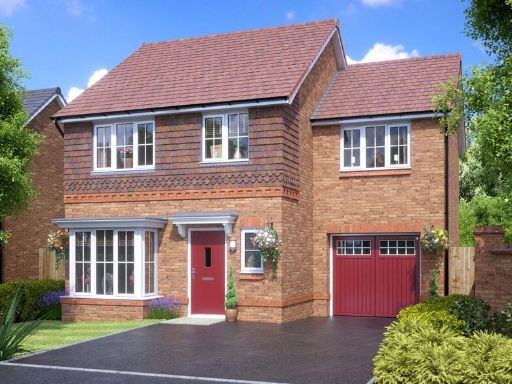 4 bedroom detached house for sale in Walton Road,
Drakelow,
DE15 9UA, DE15 — £347,995 • 4 bed • 1 bath • 875 ft²
4 bedroom detached house for sale in Walton Road,
Drakelow,
DE15 9UA, DE15 — £347,995 • 4 bed • 1 bath • 875 ft²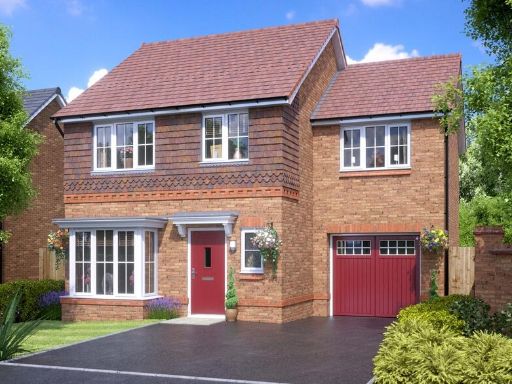 4 bedroom detached house for sale in Walton Road,
Drakelow,
DE15 9UA, DE15 — £347,995 • 4 bed • 1 bath • 875 ft²
4 bedroom detached house for sale in Walton Road,
Drakelow,
DE15 9UA, DE15 — £347,995 • 4 bed • 1 bath • 875 ft²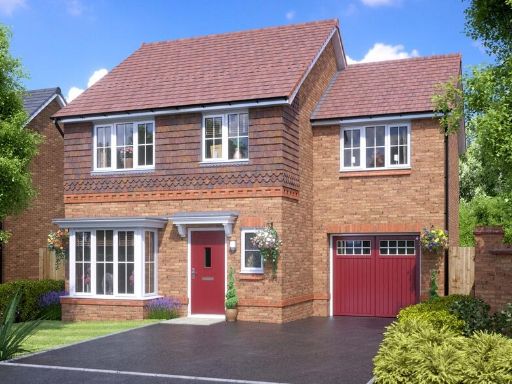 4 bedroom detached house for sale in Walton Road,
Drakelow,
DE15 9UA, DE15 — £347,995 • 4 bed • 1 bath • 875 ft²
4 bedroom detached house for sale in Walton Road,
Drakelow,
DE15 9UA, DE15 — £347,995 • 4 bed • 1 bath • 875 ft²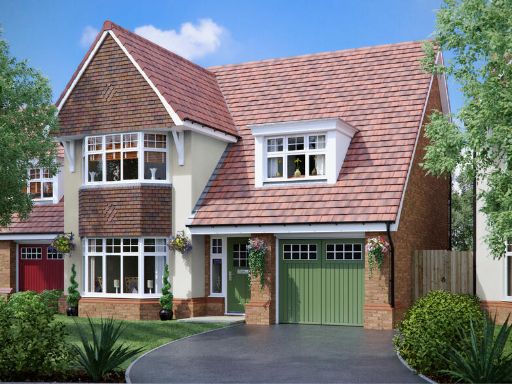 4 bedroom detached house for sale in Walton Road,
Drakelow,
DE15 9UA, DE15 — £374,995 • 4 bed • 1 bath • 911 ft²
4 bedroom detached house for sale in Walton Road,
Drakelow,
DE15 9UA, DE15 — £374,995 • 4 bed • 1 bath • 911 ft²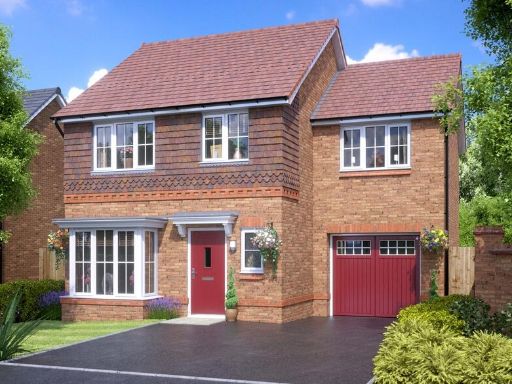 4 bedroom detached house for sale in Walton Road,
Drakelow,
DE15 9UA, DE15 — £366,995 • 4 bed • 1 bath • 875 ft²
4 bedroom detached house for sale in Walton Road,
Drakelow,
DE15 9UA, DE15 — £366,995 • 4 bed • 1 bath • 875 ft²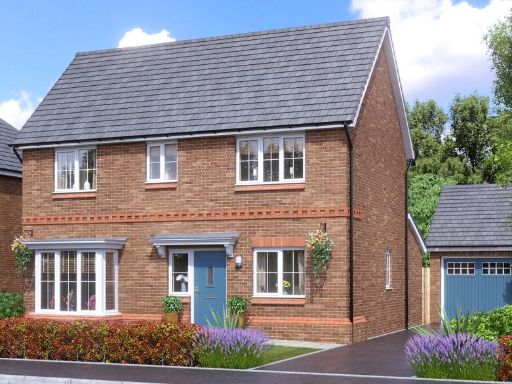 4 bedroom detached house for sale in Walton Road,
Drakelow,
DE15 9UA, DE15 — £359,995 • 4 bed • 1 bath • 892 ft²
4 bedroom detached house for sale in Walton Road,
Drakelow,
DE15 9UA, DE15 — £359,995 • 4 bed • 1 bath • 892 ft²