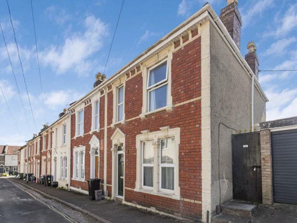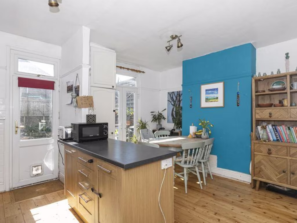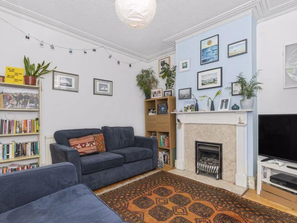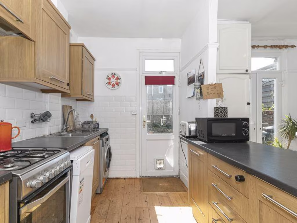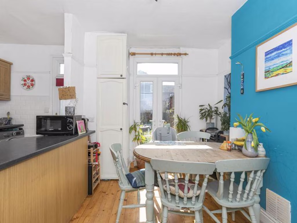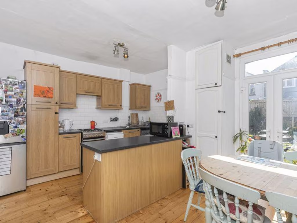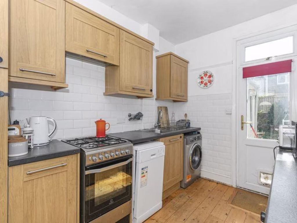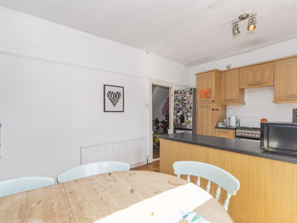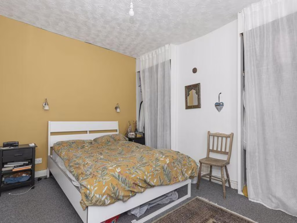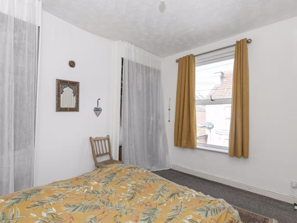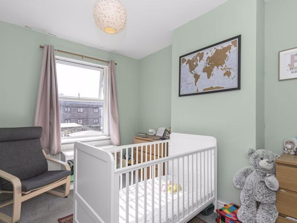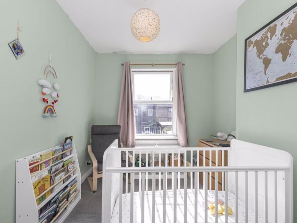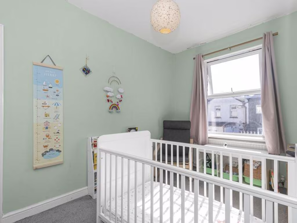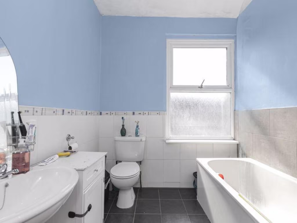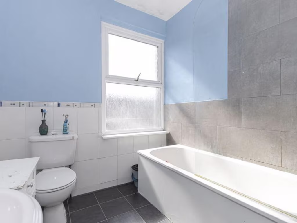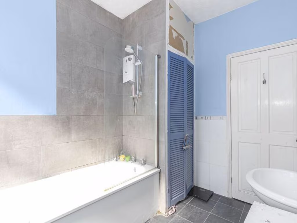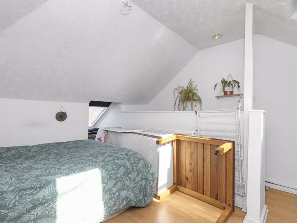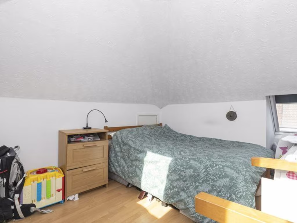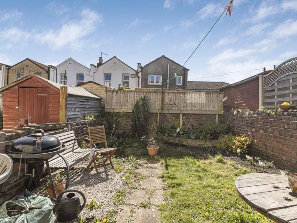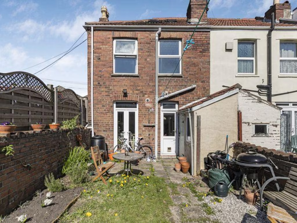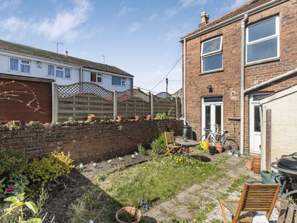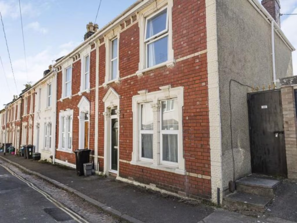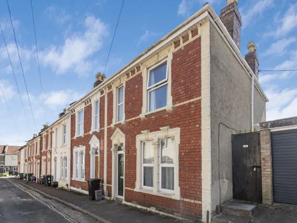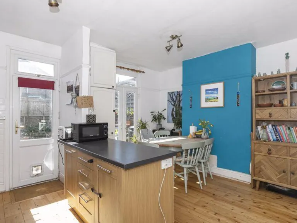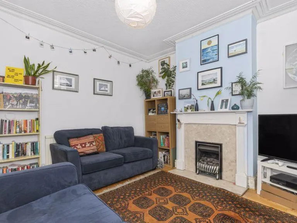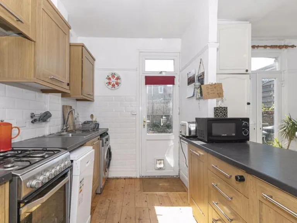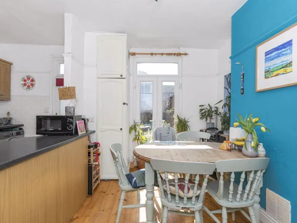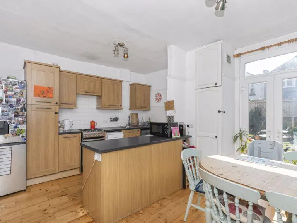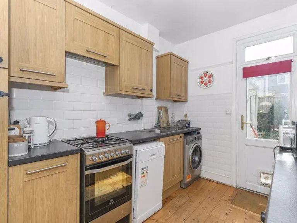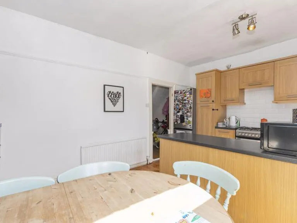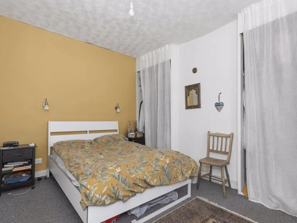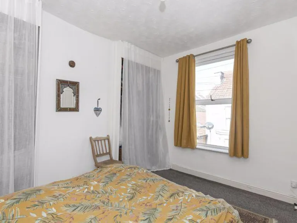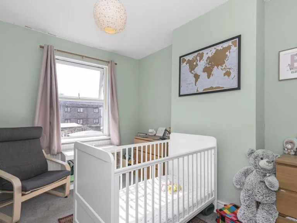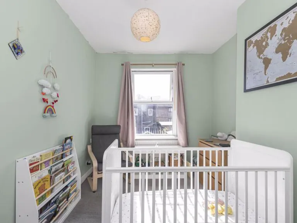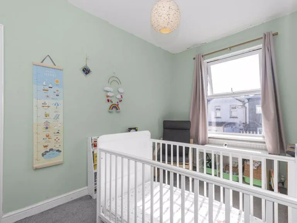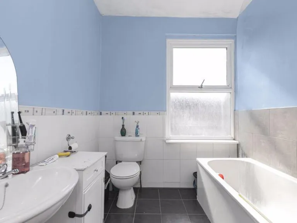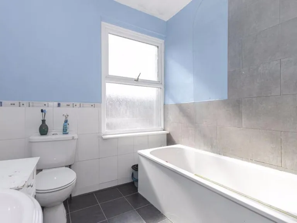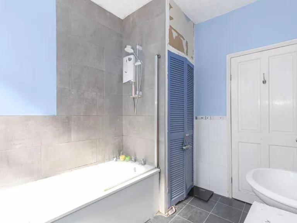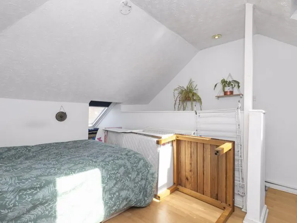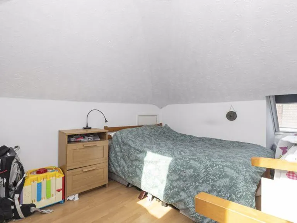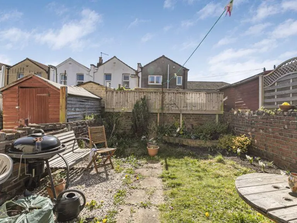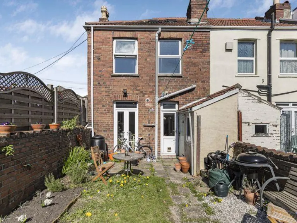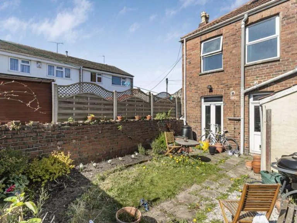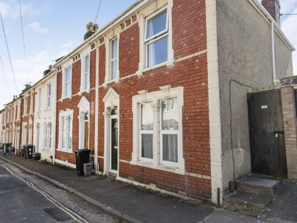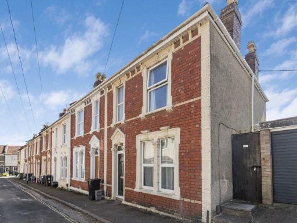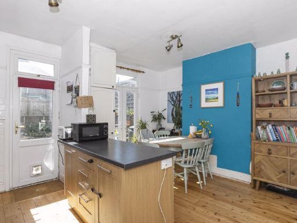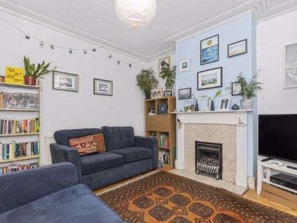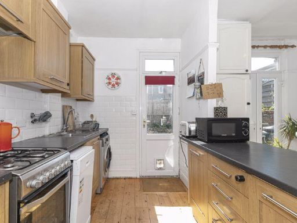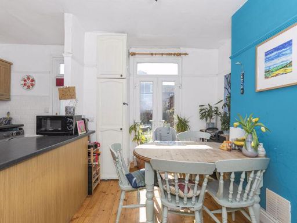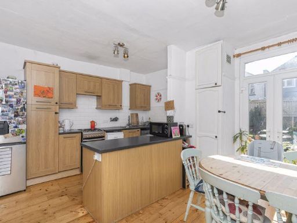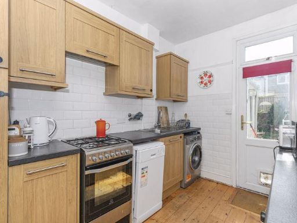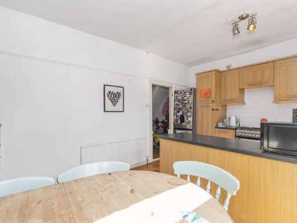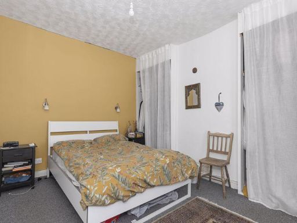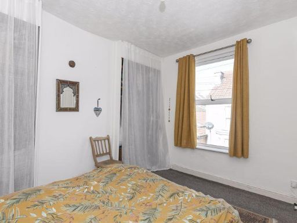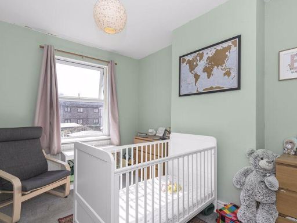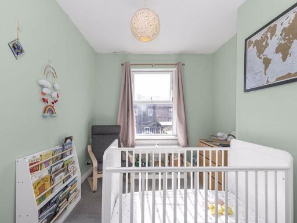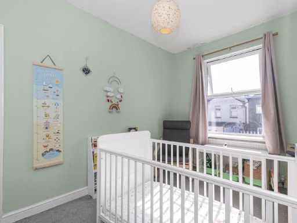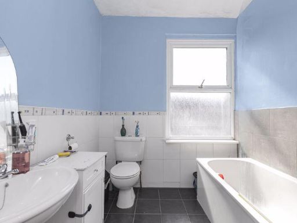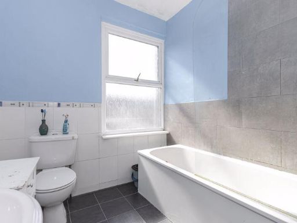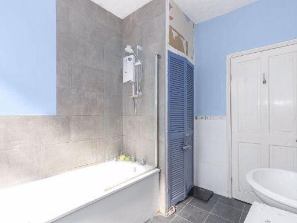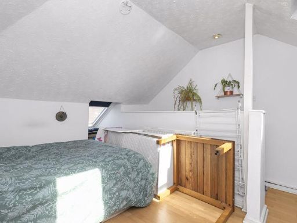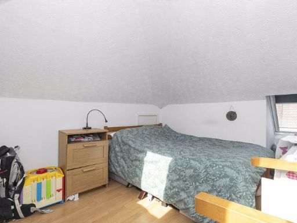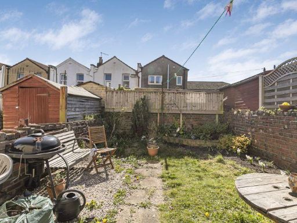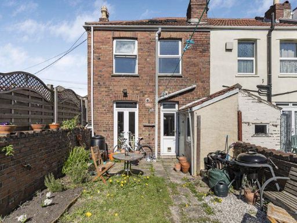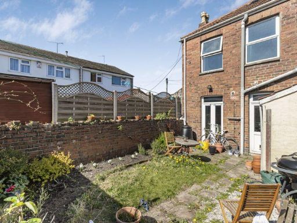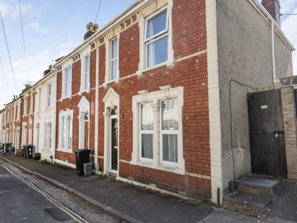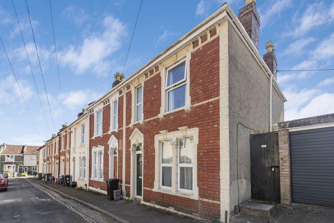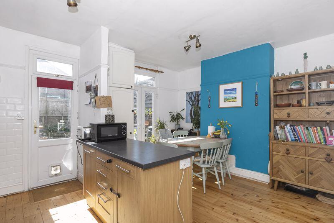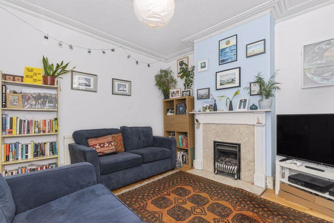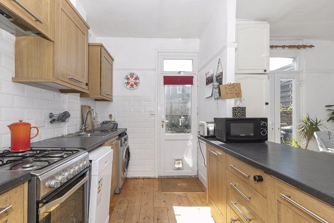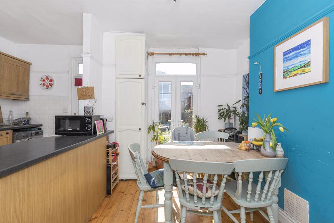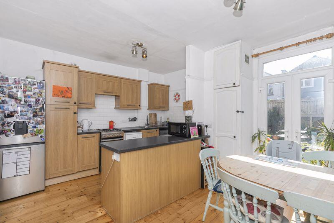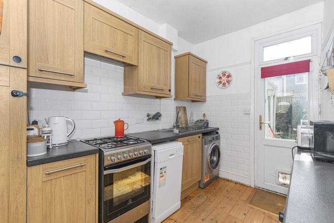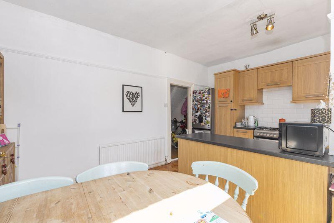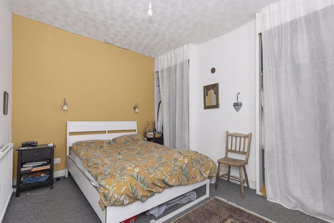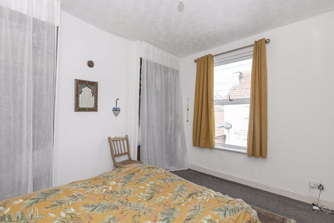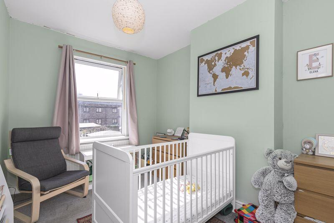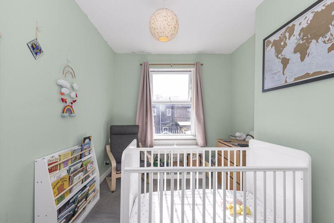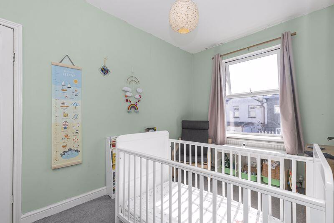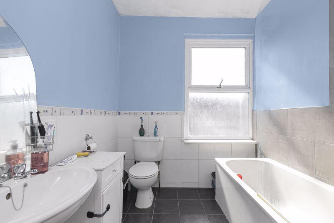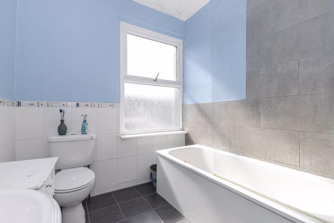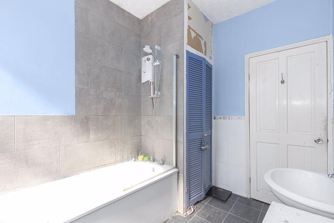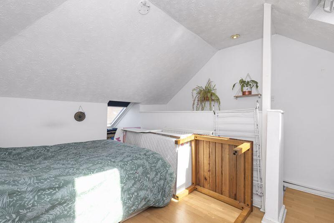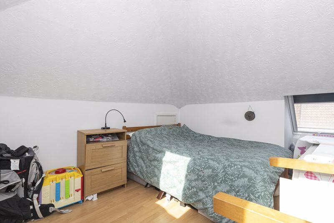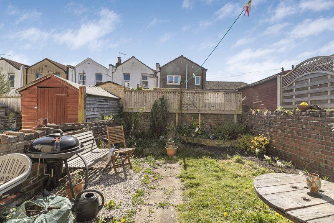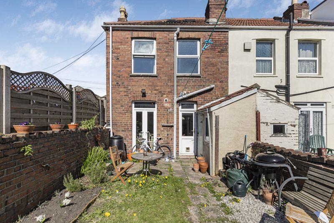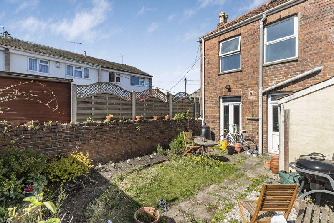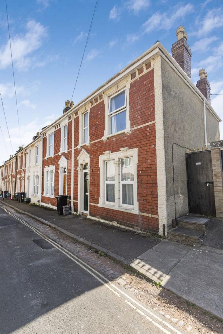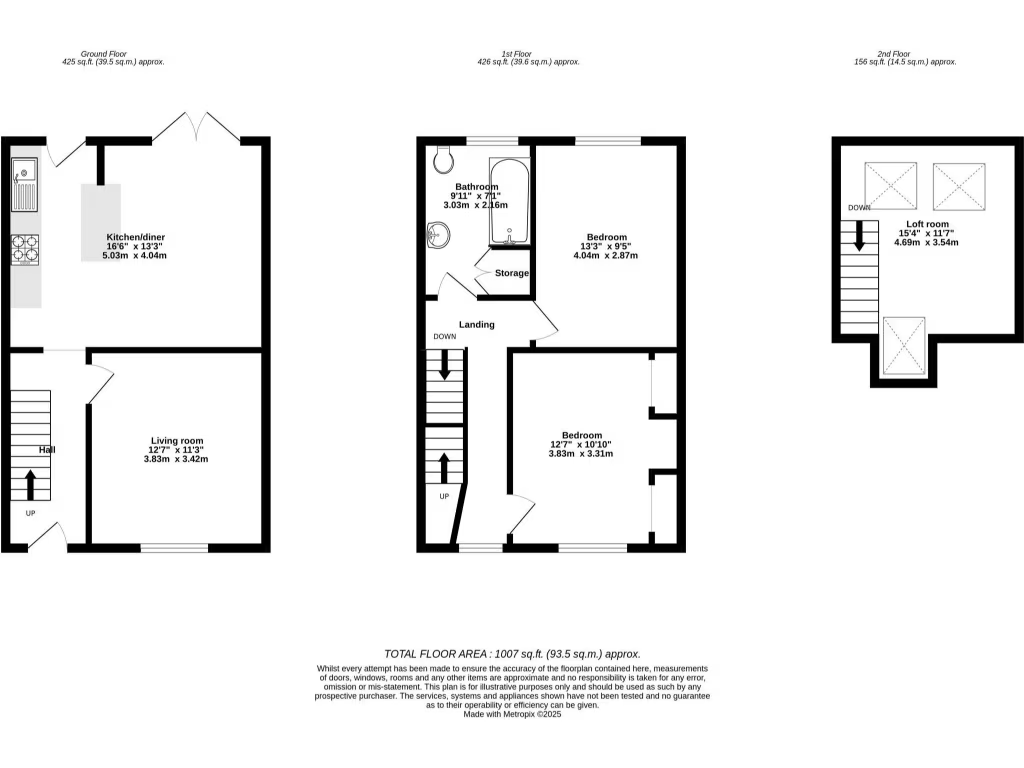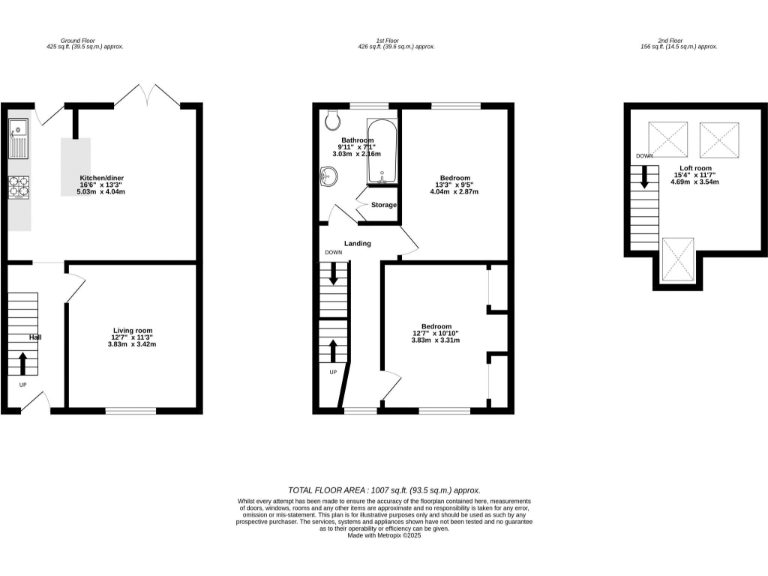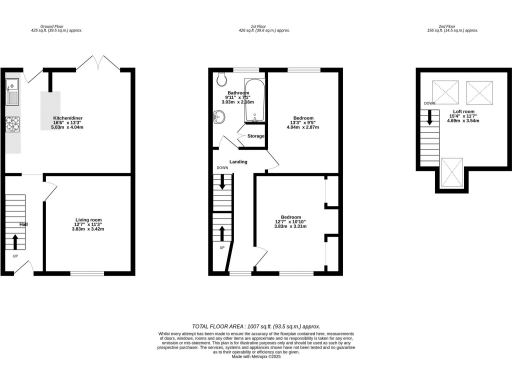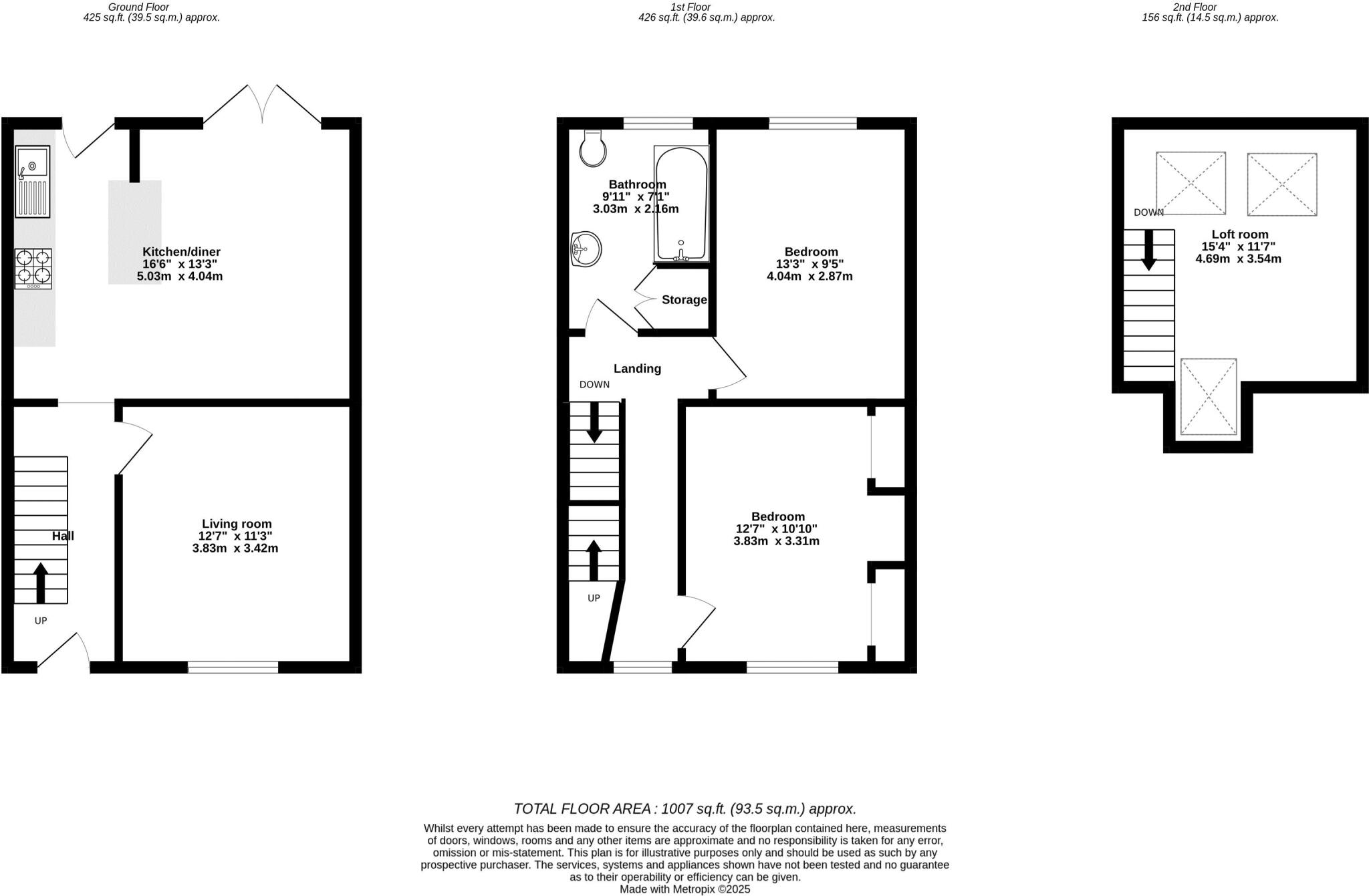Summary - 2 WILLIAM STREET REDFIELD BRISTOL BS5 9EF
2 bed 1 bath Terraced
Large two-bedroom Victorian terrace with loft room and sunny south garden..
Victorian terraced house with period detailing and sash windows
Two double bedrooms plus converted loft room for study/guest use
Large overall size ~1,007 sq ft across three floors
Open-plan kitchen/diner with garden access and wooden flooring
South-facing garden provides reliable afternoon sun (small plot)
Double glazing and gas central heating throughout
Freehold tenure; no flood risk stated
Area classed as deprived with above-average crime; modest parking
Set over three floors, this Victorian terraced home blends period character with practical modern upgrades. The house offers two double bedrooms plus a converted loft room, an open-plan kitchen/diner and a bright south-facing garden — useful for afternoon sun and outdoor meals. At around 1,007 sq ft, the accommodation feels generous for a two-bedroom property.
Practical comforts include double glazing and gas central heating, and the property is sold freehold. The layout suits first-time buyers or young couples seeking a city home with extra flexible space (home office or occasional guest room in the loft).
Be clear about local context: the immediate area is classed as deprived with above-average crime statistics, though it benefits from excellent mobile signal, fast broadband and many local shops, restaurants and transport links. Nearby schools include several rated Good, though one primary currently ‘Requires improvement’. The small plot size means the garden is modest and the terrace setting offers limited off-street parking.
Overall, this is a spacious, characterful house with sensible modern updates and clear potential to personalise. It’s a practical city purchase for buyers prioritising space, connectivity and outdoor sunlight, while accepting the trade-offs of an urban neighbourhood and a compact garden.
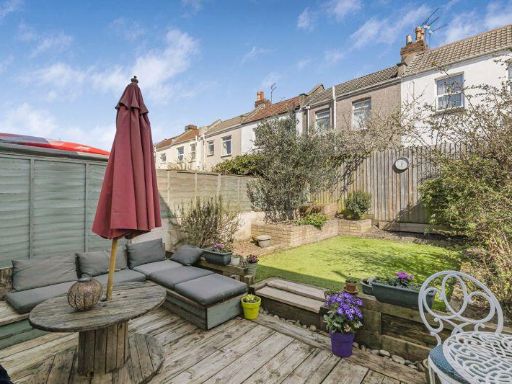 2 bedroom terraced house for sale in Byron Street, Bristol, BS5 — £359,995 • 2 bed • 1 bath • 838 ft²
2 bedroom terraced house for sale in Byron Street, Bristol, BS5 — £359,995 • 2 bed • 1 bath • 838 ft²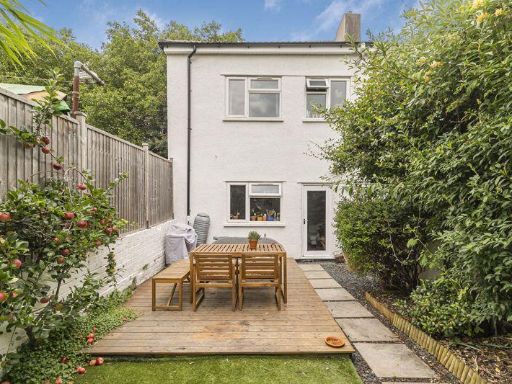 2 bedroom end of terrace house for sale in Marsh Lane, Bristol, BS5 — £350,000 • 2 bed • 1 bath • 771 ft²
2 bedroom end of terrace house for sale in Marsh Lane, Bristol, BS5 — £350,000 • 2 bed • 1 bath • 771 ft²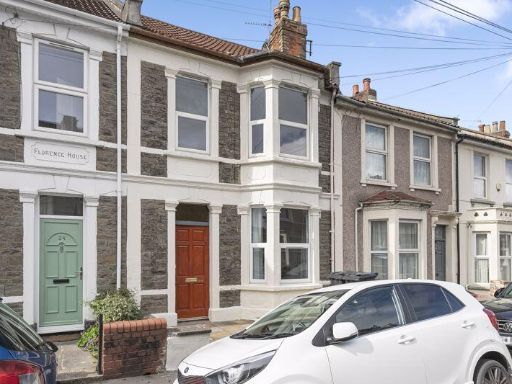 2 bedroom terraced house for sale in Redfield, Bristol, BS5 — £345,000 • 2 bed • 2 bath • 989 ft²
2 bedroom terraced house for sale in Redfield, Bristol, BS5 — £345,000 • 2 bed • 2 bath • 989 ft²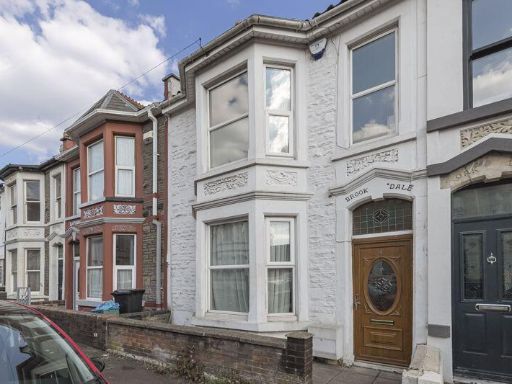 3 bedroom terraced house for sale in George Street, Bristol, BS5 — £395,000 • 3 bed • 1 bath • 1133 ft²
3 bedroom terraced house for sale in George Street, Bristol, BS5 — £395,000 • 3 bed • 1 bath • 1133 ft²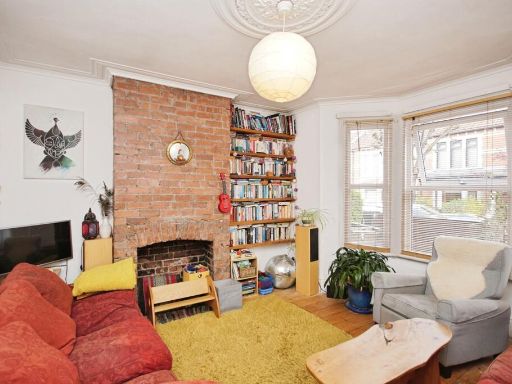 2 bedroom terraced house for sale in Freemantle Road, Bristol, BS5 — £350,000 • 2 bed • 2 bath • 1186 ft²
2 bedroom terraced house for sale in Freemantle Road, Bristol, BS5 — £350,000 • 2 bed • 2 bath • 1186 ft²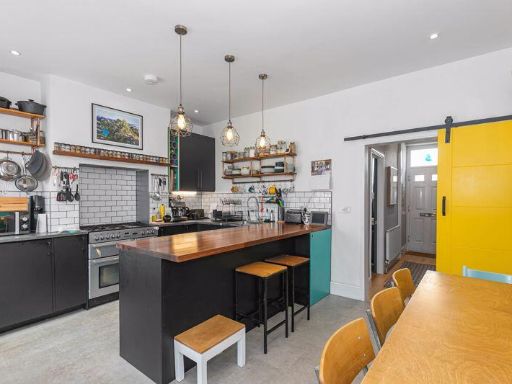 2 bedroom terraced house for sale in Hammersmith Road, Bristol, BS5 — £395,000 • 2 bed • 1 bath • 856 ft²
2 bedroom terraced house for sale in Hammersmith Road, Bristol, BS5 — £395,000 • 2 bed • 1 bath • 856 ft²