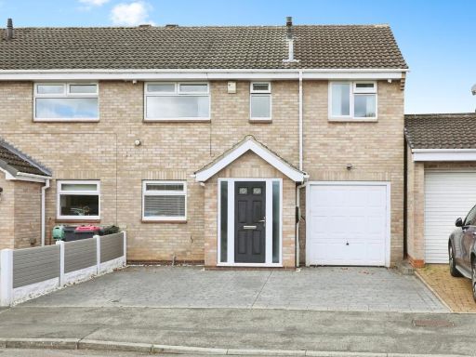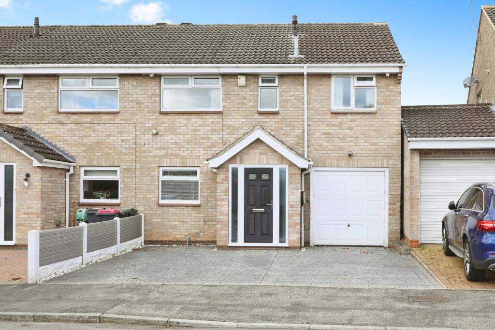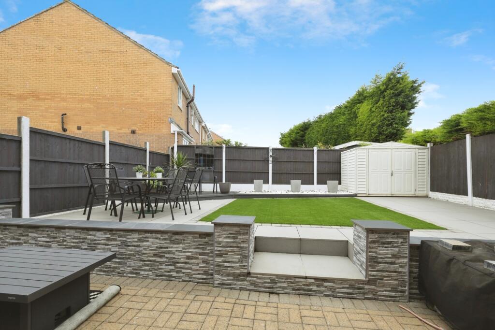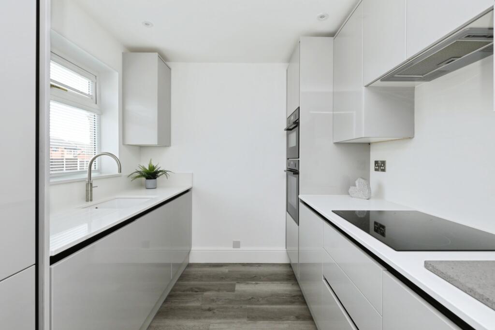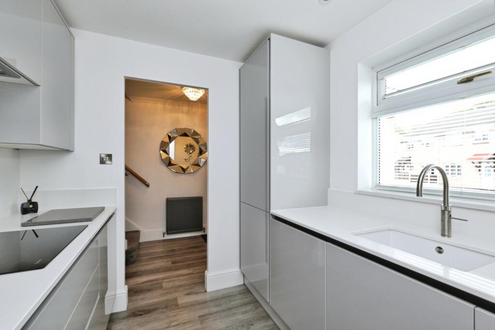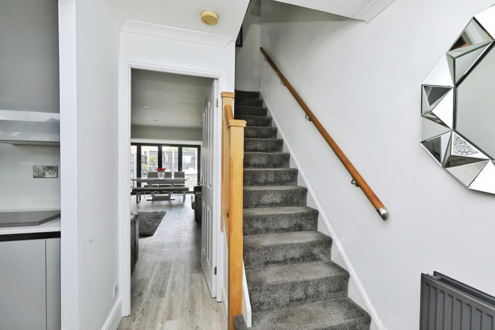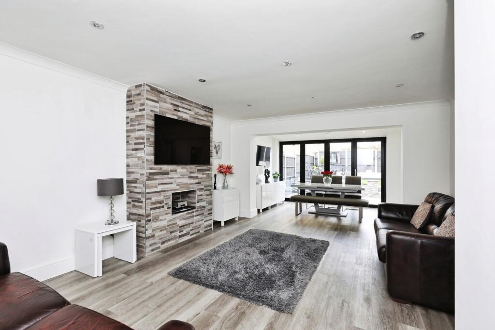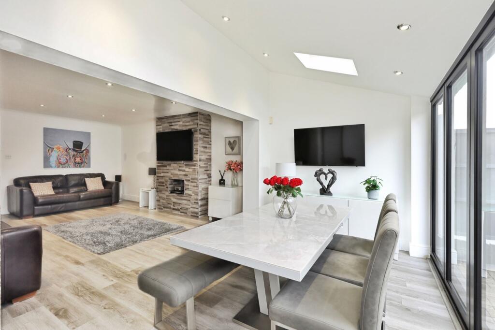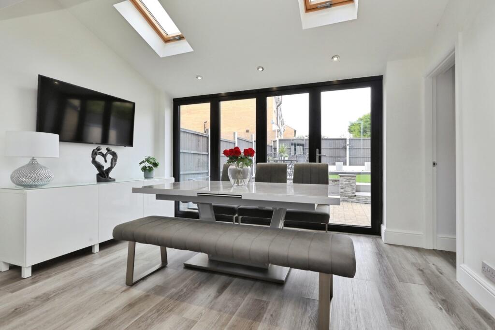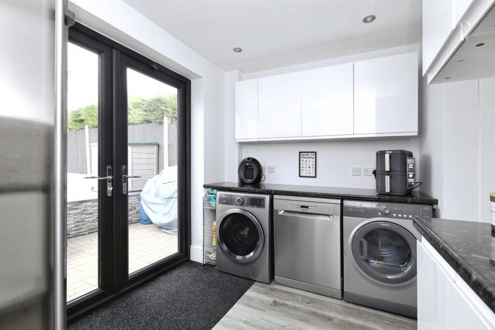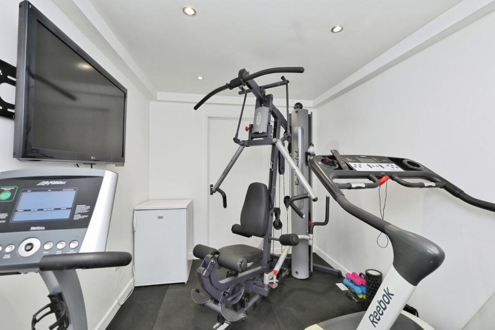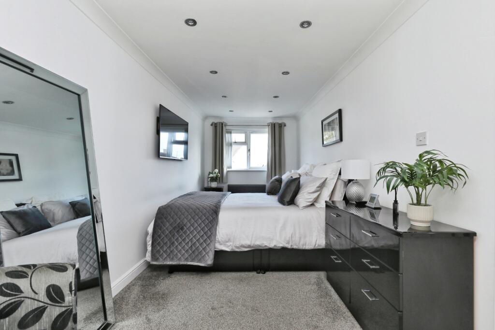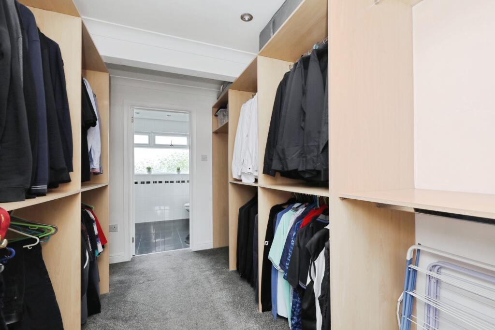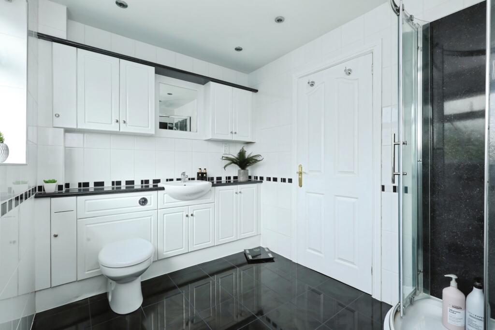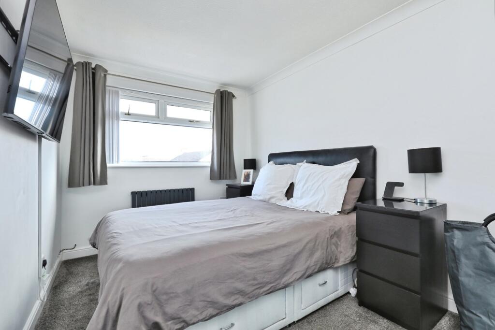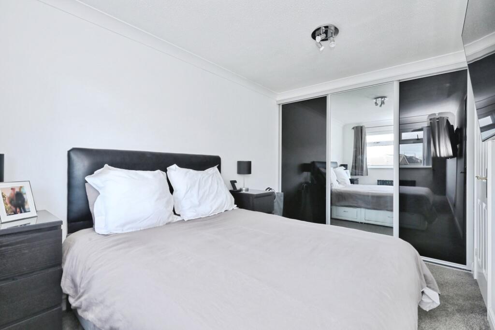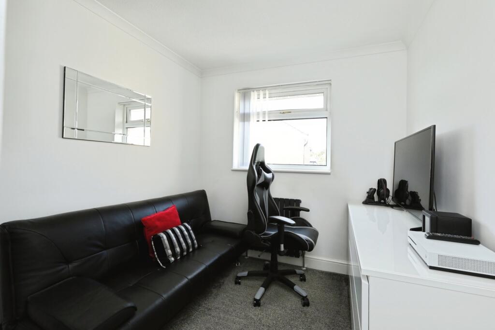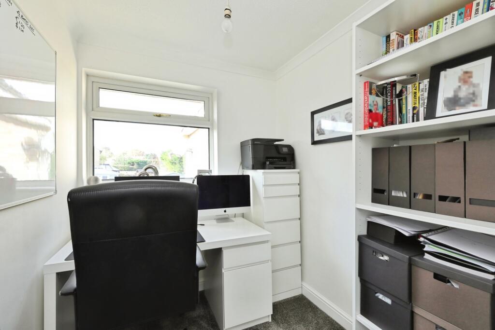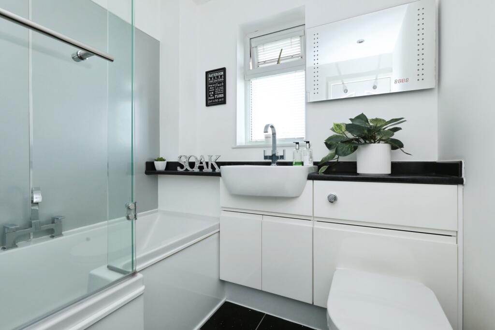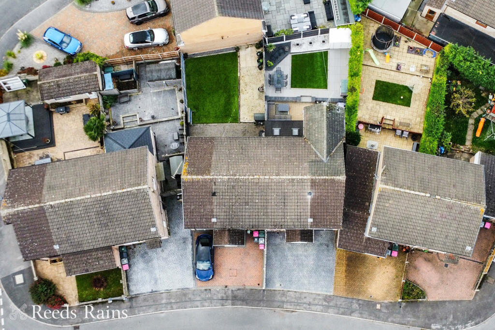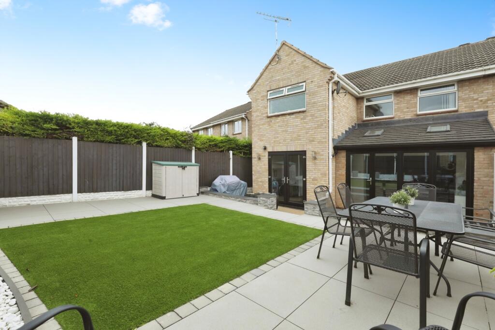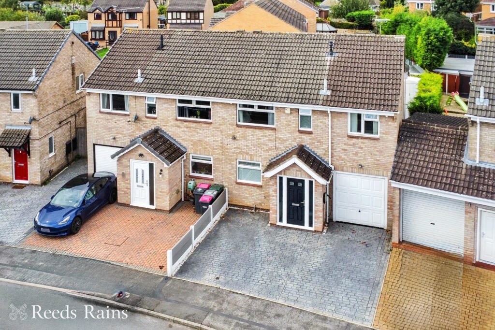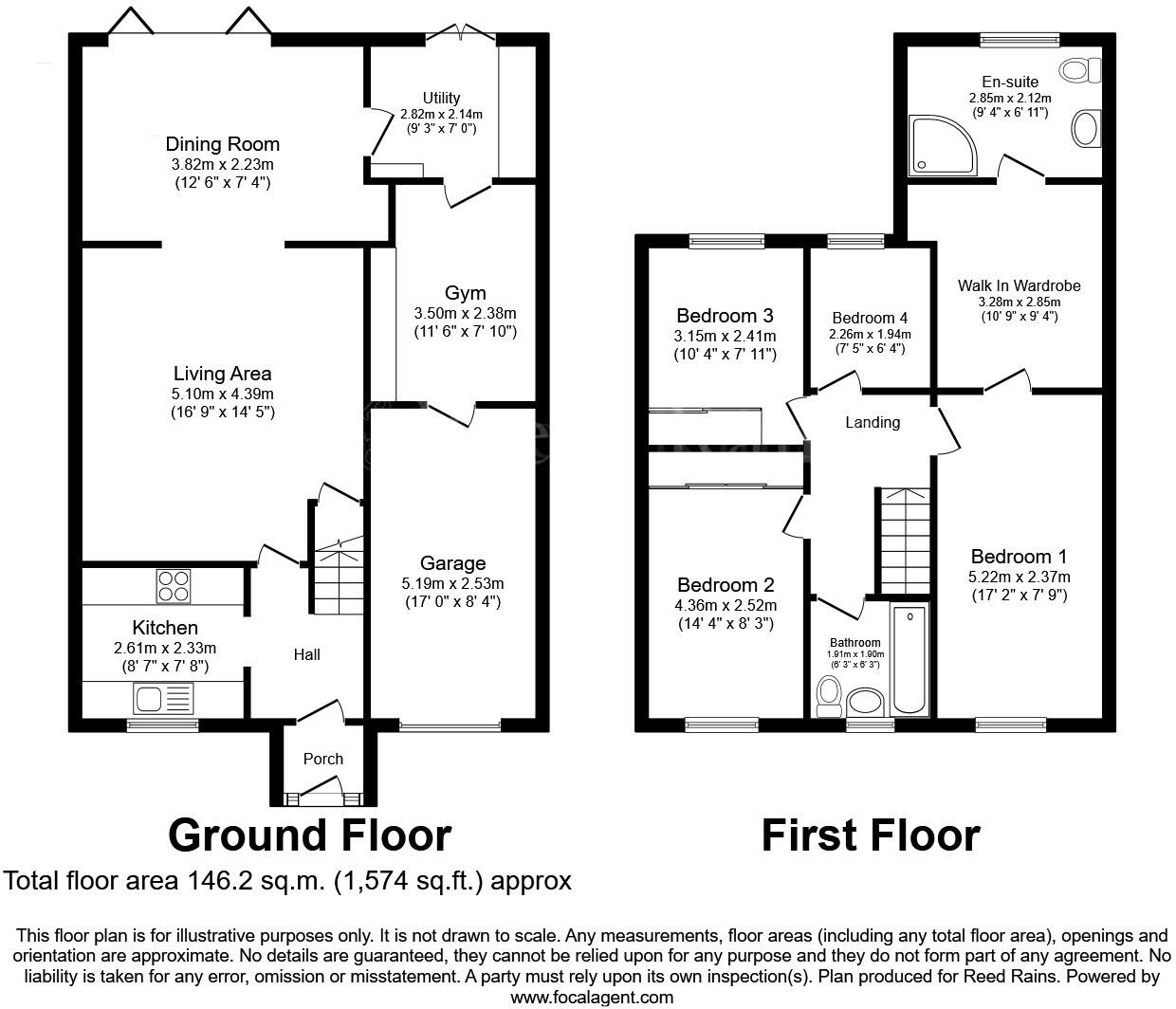Summary - 52 GLENEAGLES ROAD DINNINGTON SHEFFIELD S25 2TD
4 bed 2 bath Semi-Detached
Spacious living with landscaped garden and integral garage.
Extended four-bedroom semi-detached layout with master en suite and dressing room
Show‑home finish throughout; premium Neff kitchen appliances installed
Open-plan living with Velux windows and bi-fold doors to landscaped garden
Dedicated gym, utility room and integral garage plus generous driveway parking
Landscaped low‑maintenance rear garden with patio and new fencing
Freehold, Council Tax Band B; EPC Grade D — possible energy improvement needed
Built 1967–75 with filled cavity walls and double glazing (install date unknown)
Excellent transport links; nearby schools have mixed Ofsted ratings
This effectively extended four-bedroom semi-detached house offers flexible living arranged across multiple levels, finished to a show‑home standard and ready for family life. The master suite includes a walk‑in dressing room and en suite, while three further bedrooms, a modern family bathroom and loft access complete the upstairs.
On the ground floor you'll find a contemporary fitted kitchen with premium Neff appliances, an open-plan living and dining space with Velux windows and bi-fold doors to the landscaped rear garden, plus a utility room, a dedicated gym and an integral garage. A generous driveway provides off-street parking for several cars.
Set on a sought-after residential estate in Dinnington, the property sits close to schools, shops and transport links (easy access to the M1/M18/A1 and regular buses). It is freehold with low local crime, fast broadband and excellent mobile signal — practical for commuters and modern family life.
Buyers should note the EPC rating is D; while the house is presented to a high standard, a physical viewing is essential to appreciate the layout and finish. The property dates from the late 1960s–1970s with double glazing of unknown age and filled cavity walls; these are factors to consider for future maintenance or improvement plans.
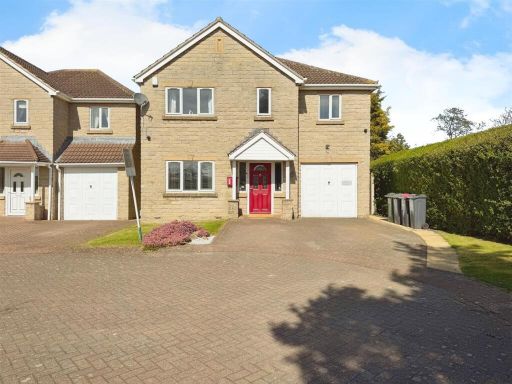 4 bedroom detached house for sale in Swinston Hill Gardens, Dinnington, Sheffield, S25 — £325,000 • 4 bed • 3 bath • 1528 ft²
4 bedroom detached house for sale in Swinston Hill Gardens, Dinnington, Sheffield, S25 — £325,000 • 4 bed • 3 bath • 1528 ft²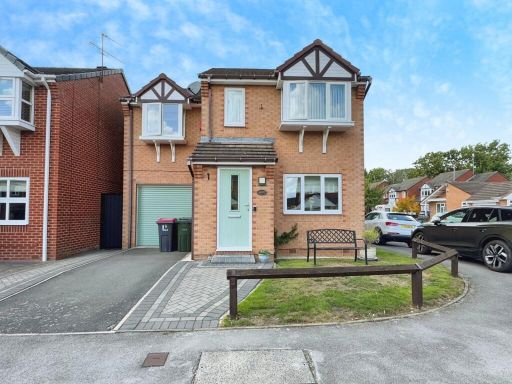 4 bedroom detached house for sale in Whitehead Close, Dinnington, Sheffield, South Yorkshire, S25 — £300,000 • 4 bed • 2 bath • 1166 ft²
4 bedroom detached house for sale in Whitehead Close, Dinnington, Sheffield, South Yorkshire, S25 — £300,000 • 4 bed • 2 bath • 1166 ft²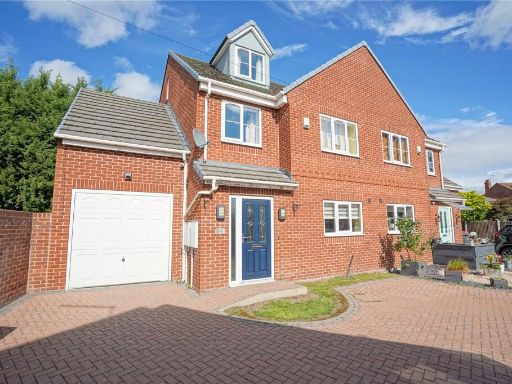 5 bedroom semi-detached house for sale in The Poplars, Dinnington, Sheffield, South Yorkshire, S25 — £265,000 • 5 bed • 2 bath • 1200 ft²
5 bedroom semi-detached house for sale in The Poplars, Dinnington, Sheffield, South Yorkshire, S25 — £265,000 • 5 bed • 2 bath • 1200 ft²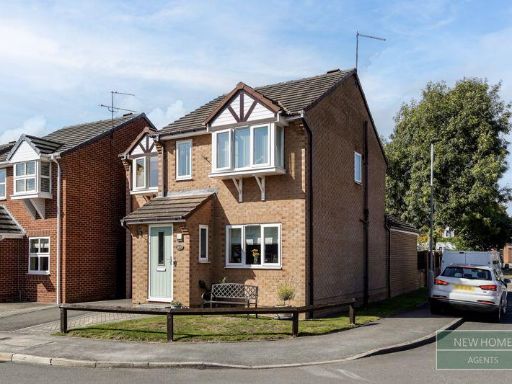 4 bedroom detached house for sale in Whitehead Close Dinnington, Sheffield, S25 2XX, S25 — £300,000 • 4 bed • 2 bath • 1044 ft²
4 bedroom detached house for sale in Whitehead Close Dinnington, Sheffield, S25 2XX, S25 — £300,000 • 4 bed • 2 bath • 1044 ft²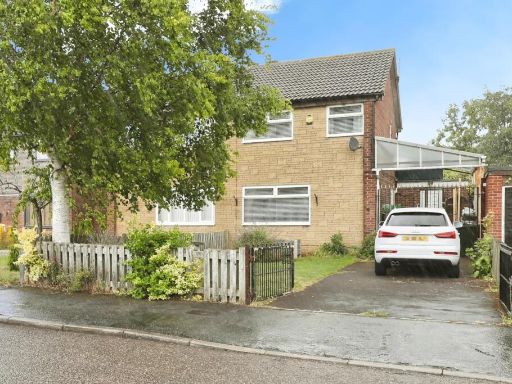 3 bedroom semi-detached house for sale in Cartmel Walk, Dinnington, Sheffield, South Yorkshire, S25 — £200,000 • 3 bed • 1 bath • 1052 ft²
3 bedroom semi-detached house for sale in Cartmel Walk, Dinnington, Sheffield, South Yorkshire, S25 — £200,000 • 3 bed • 1 bath • 1052 ft²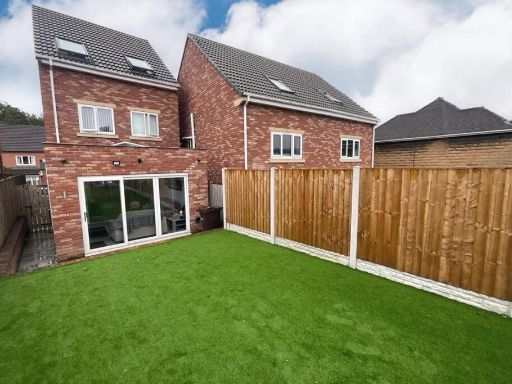 4 bedroom detached house for sale in Church Lane, Dinnington, Sheffield, Rotherham, S25 2LT, S25 — £330,000 • 4 bed • 2 bath • 1257 ft²
4 bedroom detached house for sale in Church Lane, Dinnington, Sheffield, Rotherham, S25 2LT, S25 — £330,000 • 4 bed • 2 bath • 1257 ft²









































