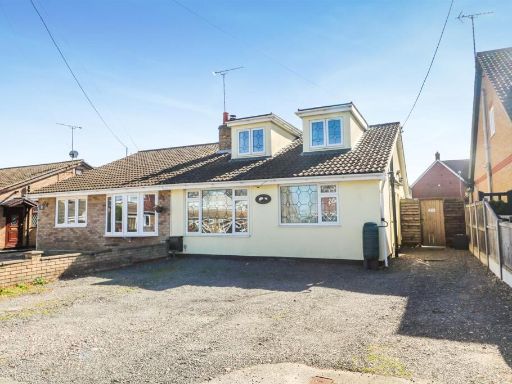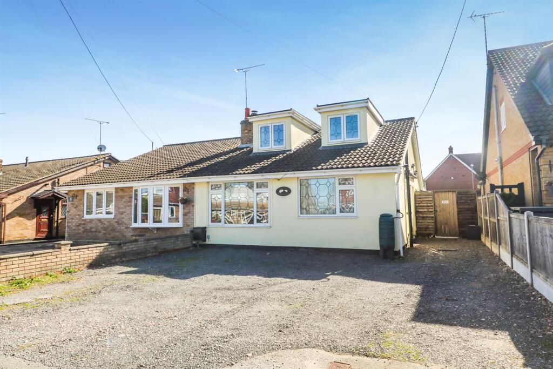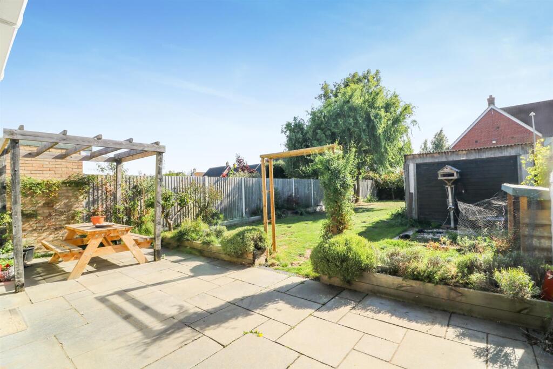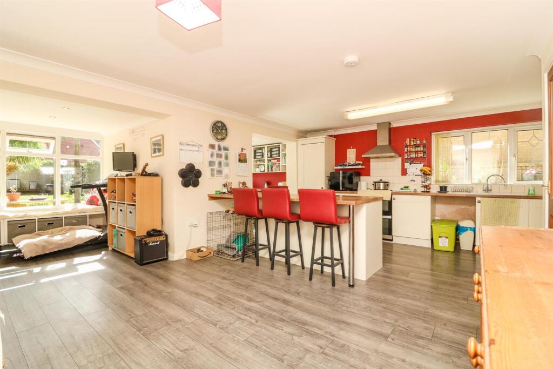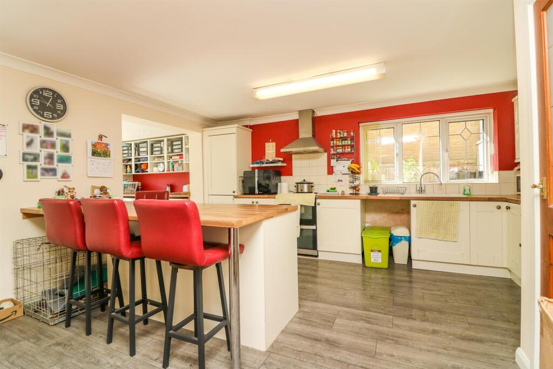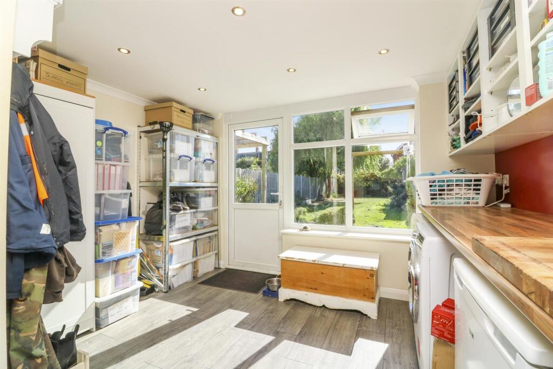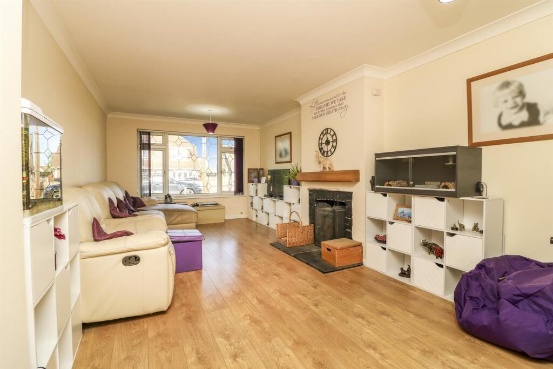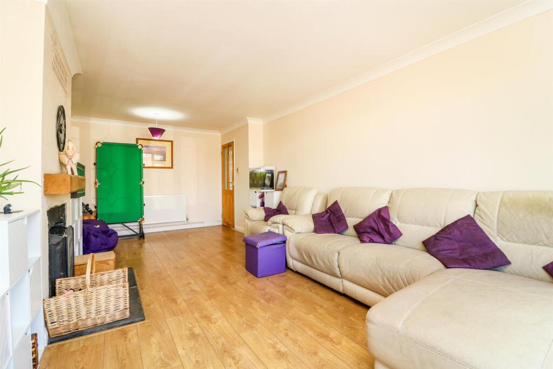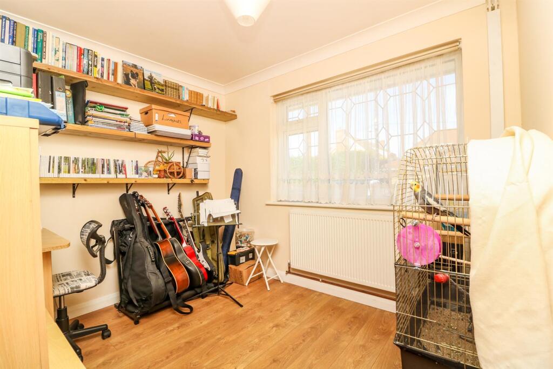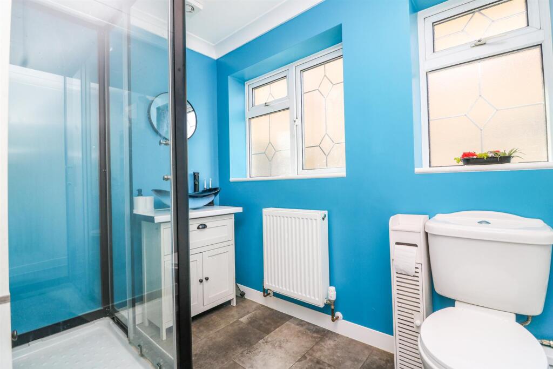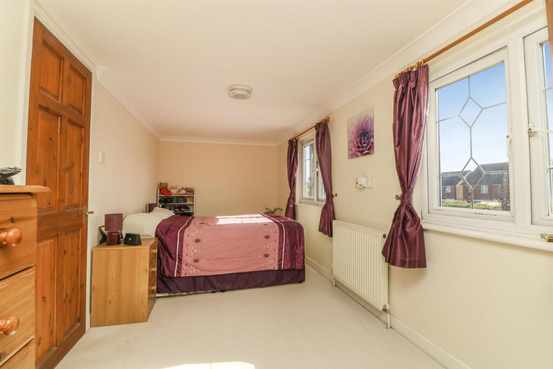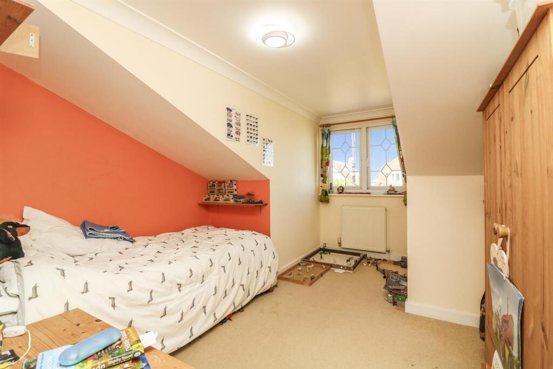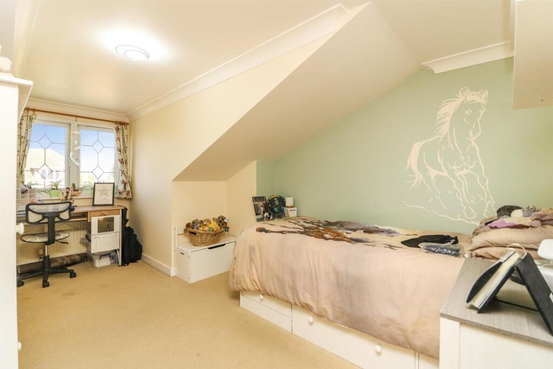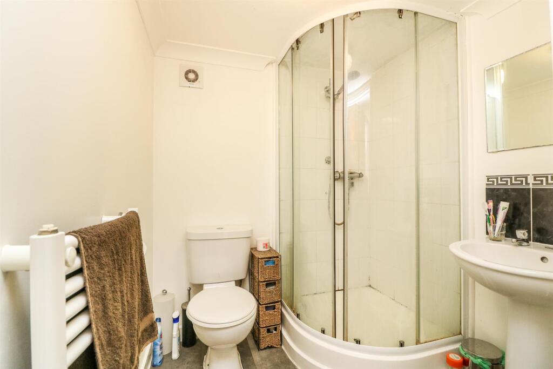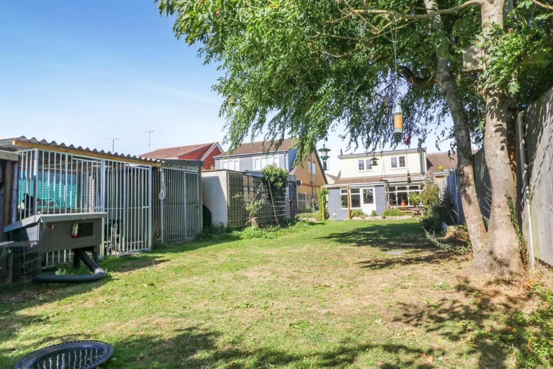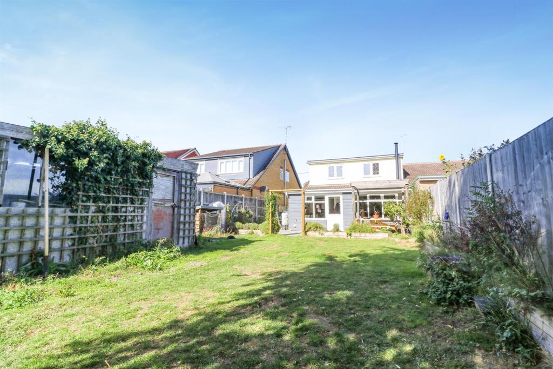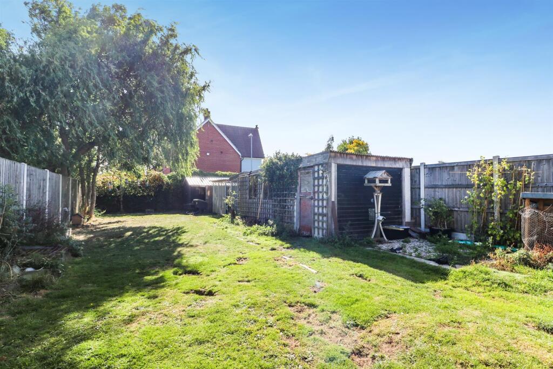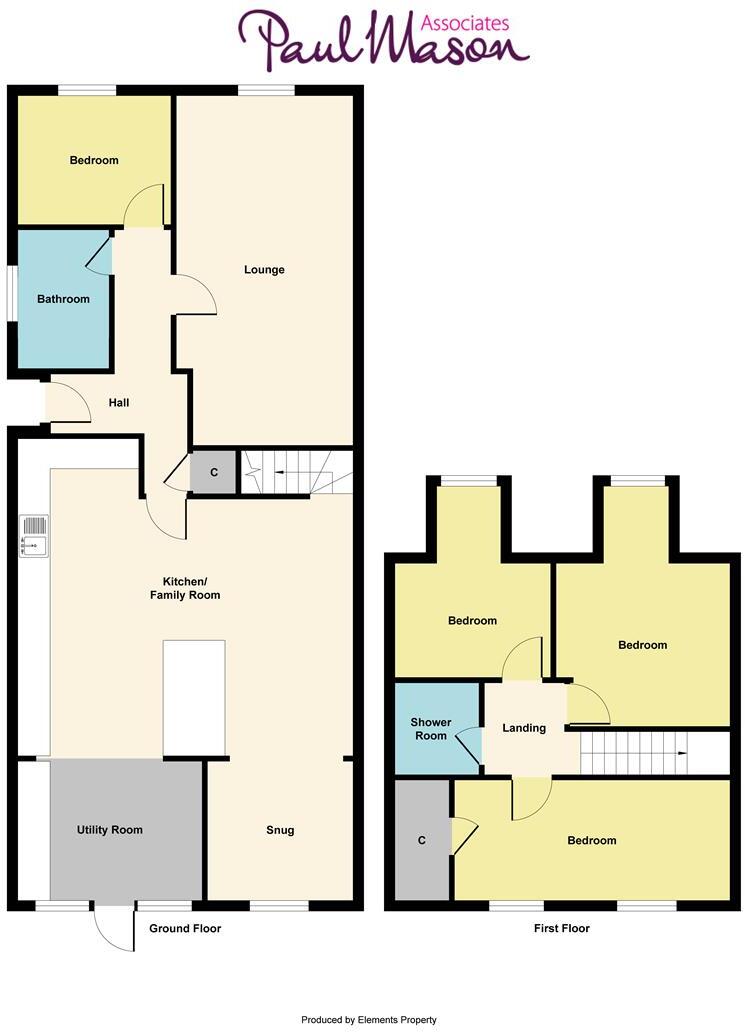- 29ft open-plan kitchen/family room with breakfast bar
- Separate 21ft lounge with log burner
- Principal bedroom with walk-in wardrobe (potential en-suite)
- South-facing rear garden approx. 78ft with sandstone patio
- Driveway for numerous cars plus garage and gated side access
- Ground-floor fourth bedroom / second reception room available
- Recently renovated family bathroom; second shower room upstairs
- Dated exterior and some areas likely need cosmetic updating; EPC TBC
Set in the waterside village of Mayland, this extended three/four-bedroom semi-detached house delivers flexible family accommodation and strong outdoor space. A bright 29ft open-plan kitchen/family room forms the social hub, with a separate 21ft lounge featuring a log burner for cosy evenings. The principal bedroom includes a walk-in wardrobe that could be reconfigured into an en-suite if required.
The property sits on a large, south-facing rear garden of about 78ft with a sandstone patio ideal for entertaining and lawned areas for children and pets. A wide driveway provides plentiful off-street parking for numerous cars and there is a garage and gated side access. Services are mains gas, water, drainage and gas central heating; flood risk is low.
Practical points to note: one ground-floor bathroom has been recently renovated but the overall exterior and some internal areas show dated styling and will benefit from updating to achieve modern standards. Energy performance details are currently to be confirmed (EPC TBC). This home suits families seeking generous communal space in a peaceful village with schools, shops and riverside amenities nearby.


































