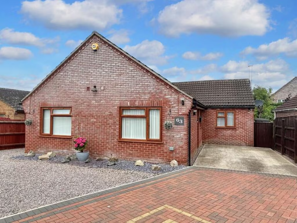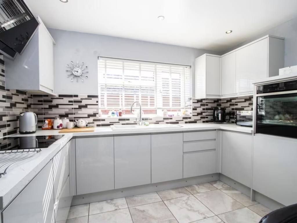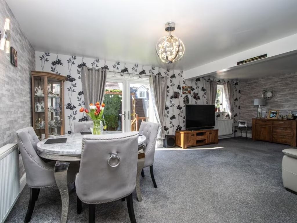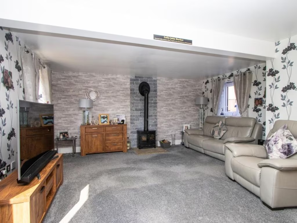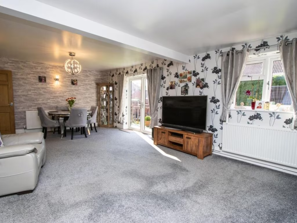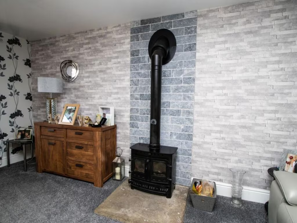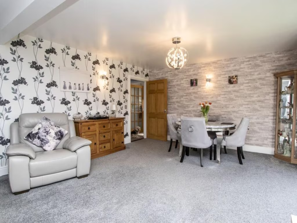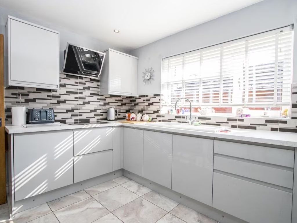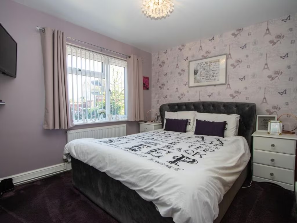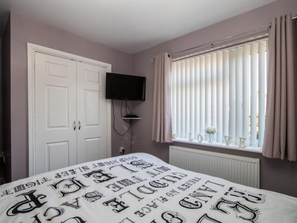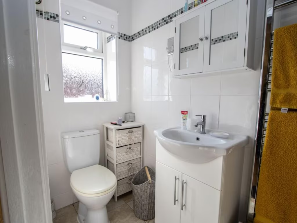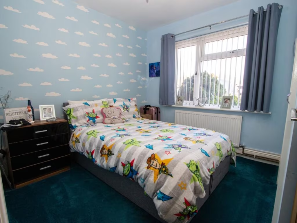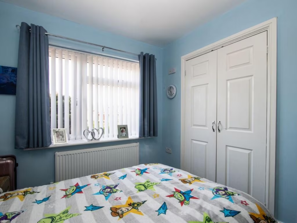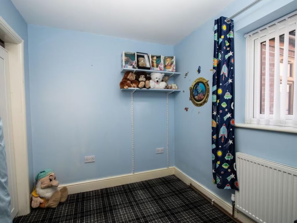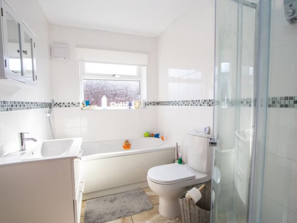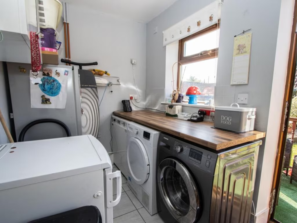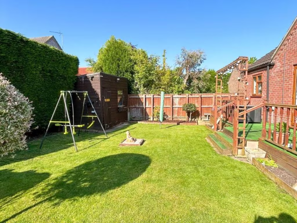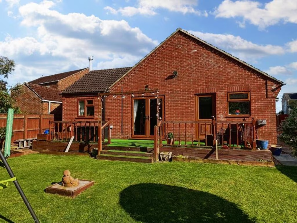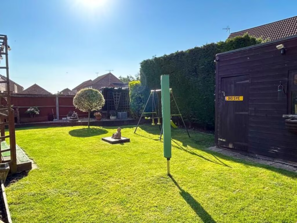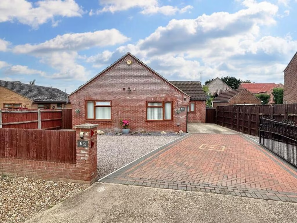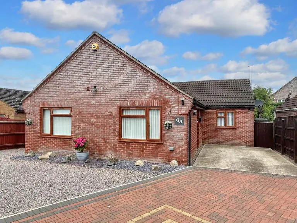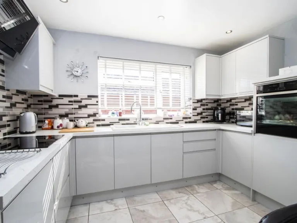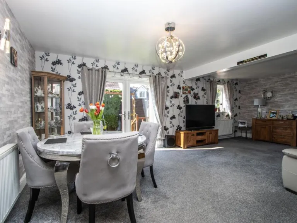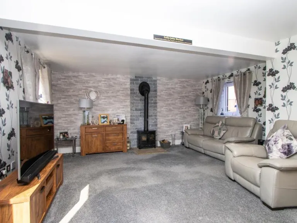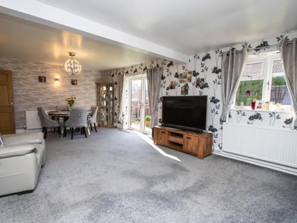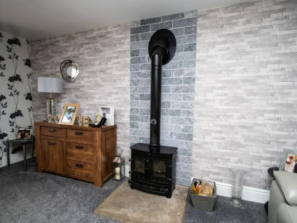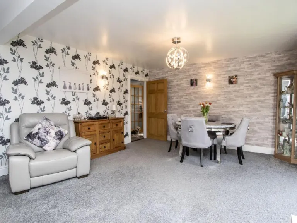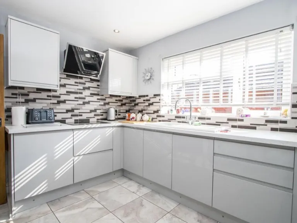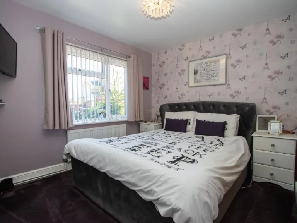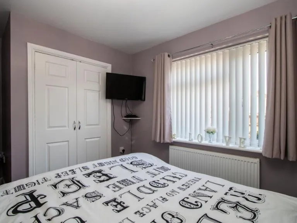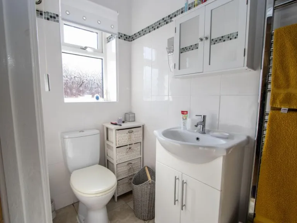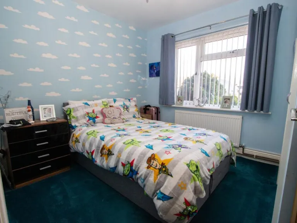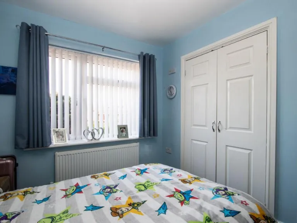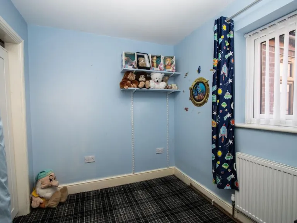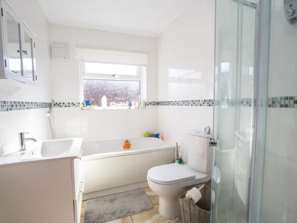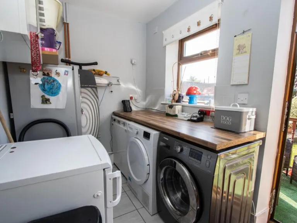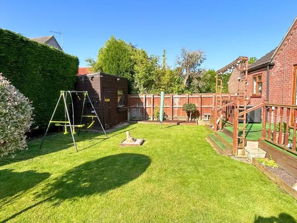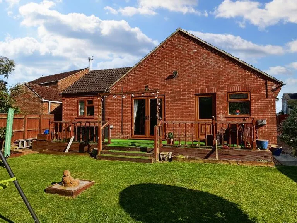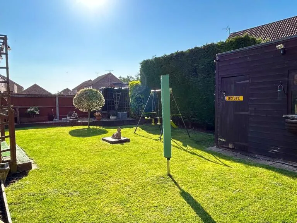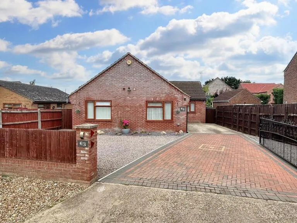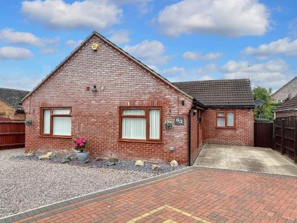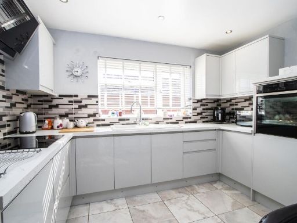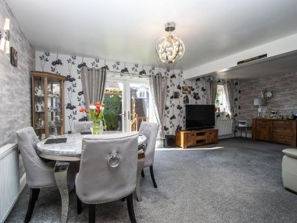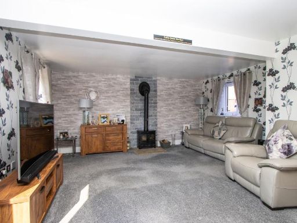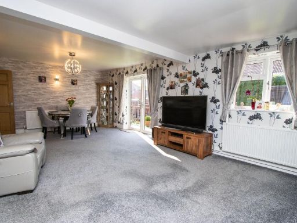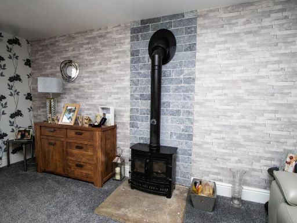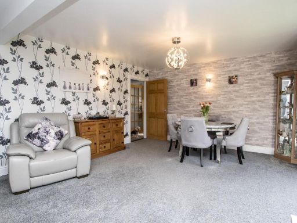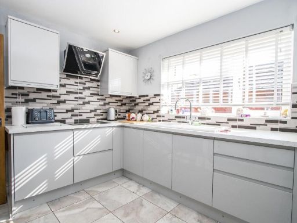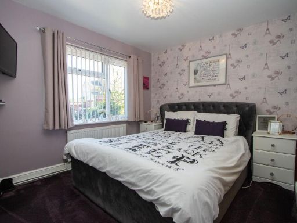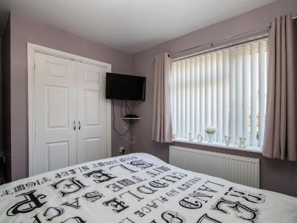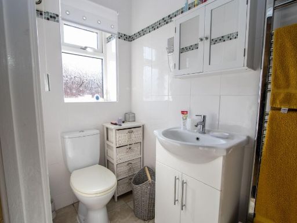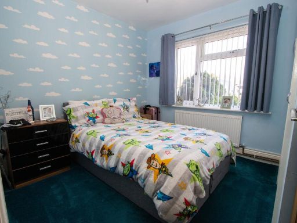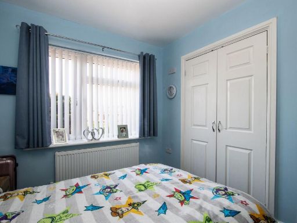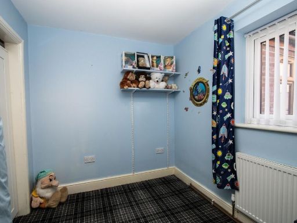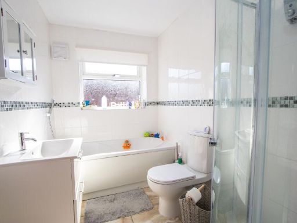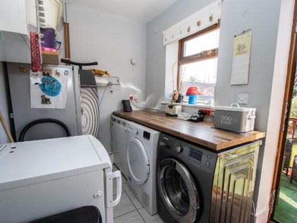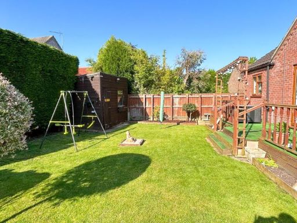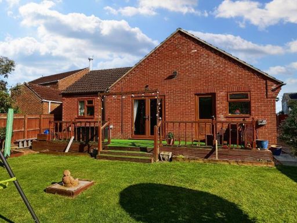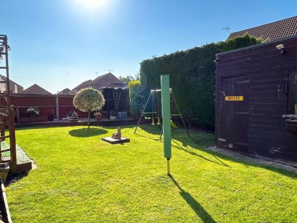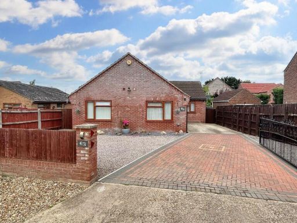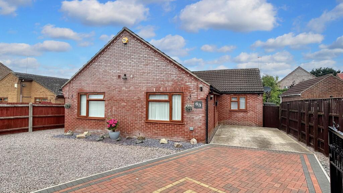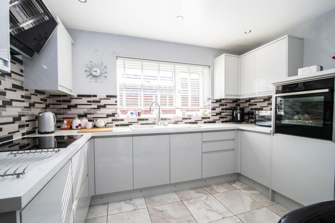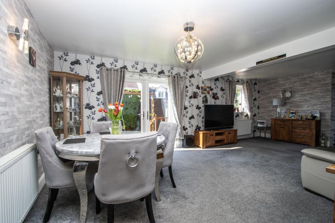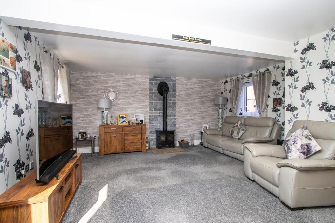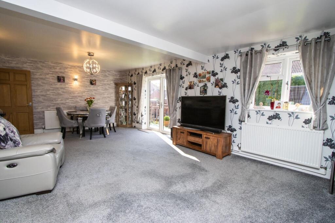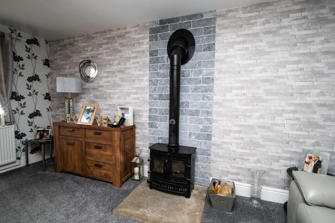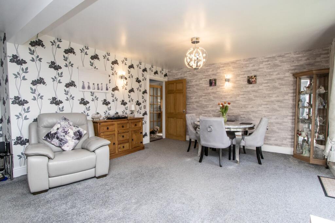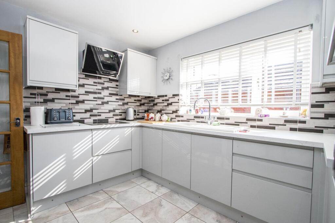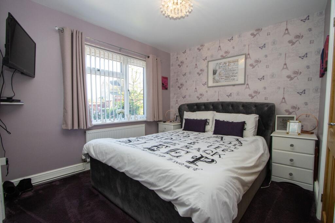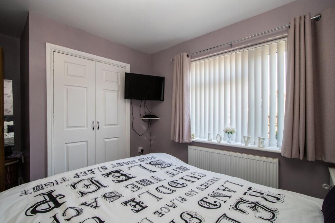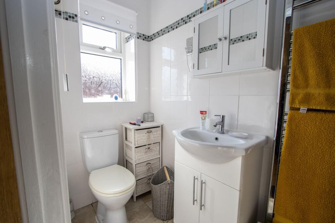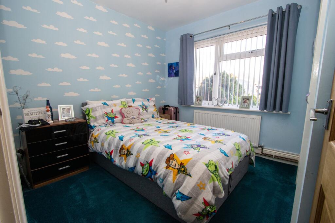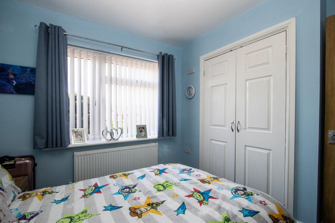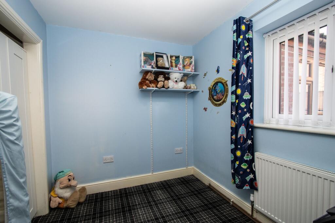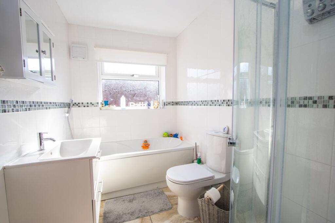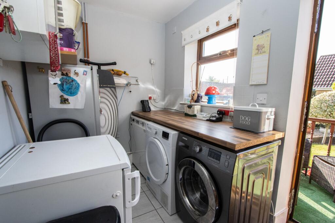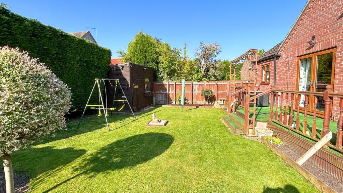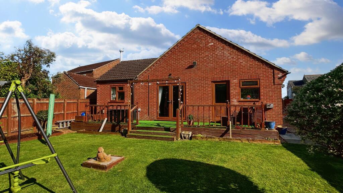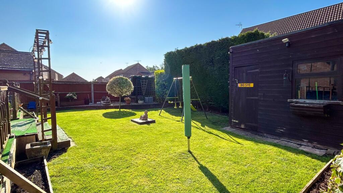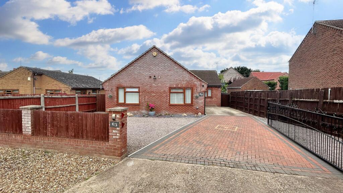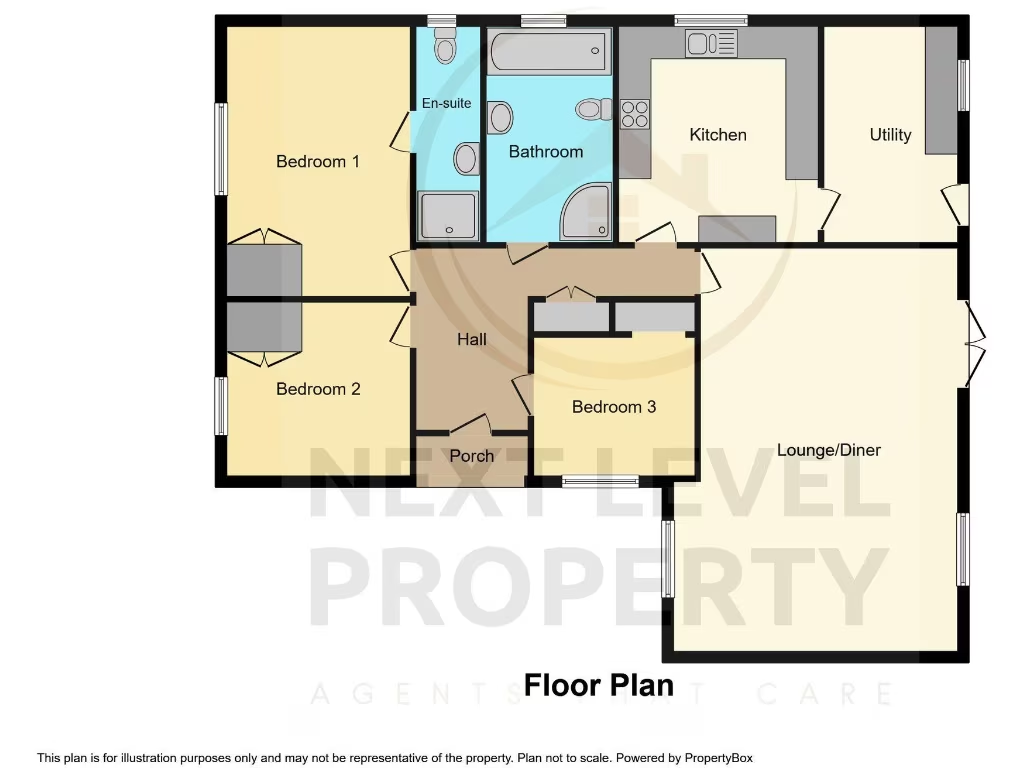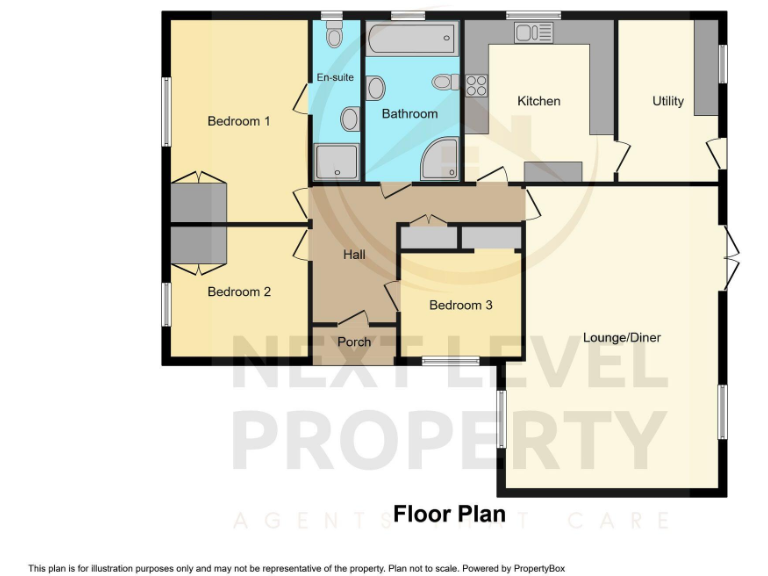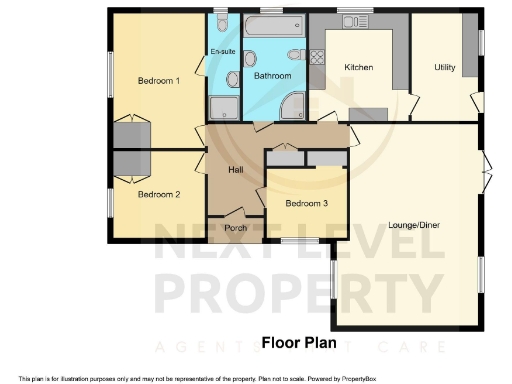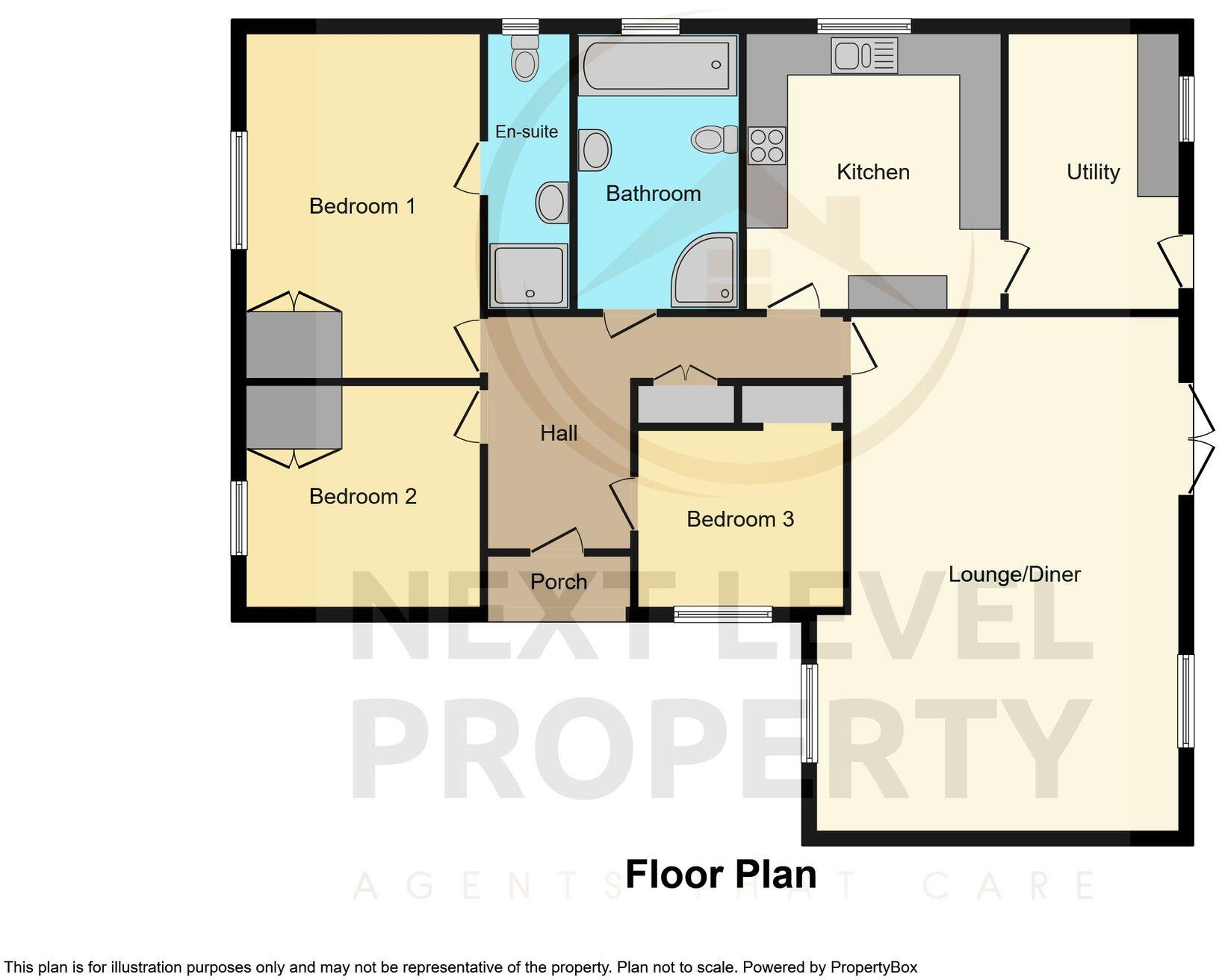Summary - 63 FRONT ROAD MURROW WISBECH PE13 4JQ
3 bed 2 bath Detached Bungalow
Well-presented three-bedroom bungalow with gated parking and private garden — ideal for single-level living.
Three bedrooms with en-suite to principal bedroom
22ft extended lounge/diner — spacious single-level living
Gated block-paved driveway — parking for several vehicles
Private, enclosed rear garden with deck and timber workshop
Oil-fired boiler and radiators — oil fuel (not a community system)
Medium flood risk for the area — consider insurance implications
EPC C, built 2003–2006, double-glazed throughout
Freehold; village location with fast broadband but local deprivation
Tucked away on Front Road in Murrow, this modern three-bedroom detached bungalow offers single-storey living with practical, well-presented accommodation. The principal bedroom benefits from an en-suite, and a 22ft extended lounge/diner gives the home a generous social heart. A separate utility and useful timber workshop add everyday convenience.
Outside, the block-paved driveway and wide wrought-iron gate provide gated off-road parking for several vehicles, solving parking issues in the village. The private, enclosed rear garden is low-maintenance with a raised deck and lawn — a pleasant outdoor space for relaxing or small-scale entertaining. The plot is a decent size for a bungalow of this era.
Practical details to note: the property is freehold, was constructed in the early 2000s, has double glazing and an oil-fired boiler with radiators. The EPC is C and broadband speeds are fast. There is a medium flood risk for the area and the wider neighbourhood scores higher on local deprivation indices; these are material factors for buyers to consider.
This bungalow will suit downsizers, families wanting single-level living, or buyers seeking a modern, easy-care home in a village setting. It is presented to move into but buyers should be aware of the oil heating arrangement and local flood considerations when viewing.
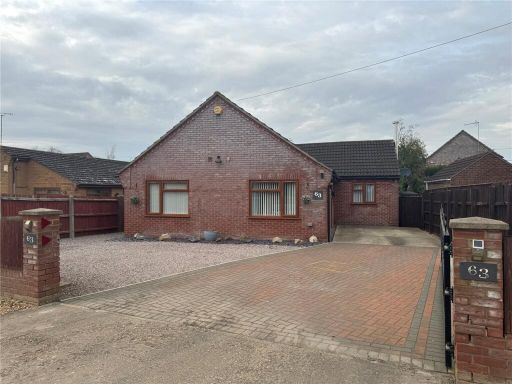 3 bedroom bungalow for sale in Front Road, Murrow, Wisbech, Cambridgeshire, PE13 — £280,000 • 3 bed • 1 bath • 986 ft²
3 bedroom bungalow for sale in Front Road, Murrow, Wisbech, Cambridgeshire, PE13 — £280,000 • 3 bed • 1 bath • 986 ft²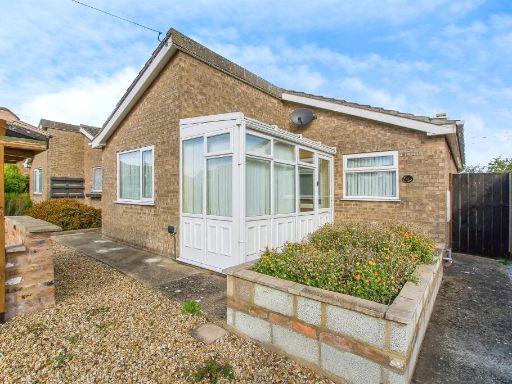 3 bedroom semi-detached bungalow for sale in Front Road, Murrow, Wisbech, PE13 — £250,000 • 3 bed • 1 bath • 729 ft²
3 bedroom semi-detached bungalow for sale in Front Road, Murrow, Wisbech, PE13 — £250,000 • 3 bed • 1 bath • 729 ft²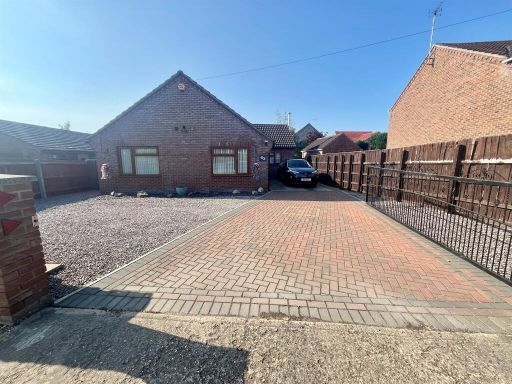 3 bedroom detached bungalow for sale in Front Road, Murrow, Wisbech, PE13 — £275,000 • 3 bed • 2 bath • 862 ft²
3 bedroom detached bungalow for sale in Front Road, Murrow, Wisbech, PE13 — £275,000 • 3 bed • 2 bath • 862 ft²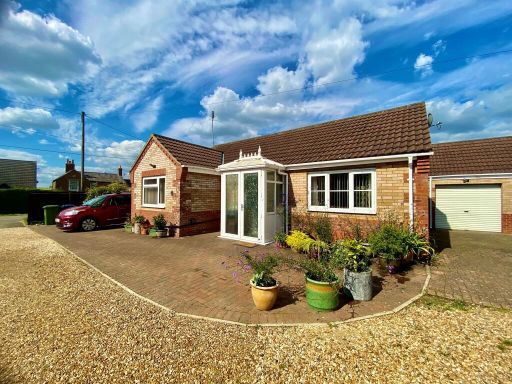 2 bedroom detached bungalow for sale in Front Road, Murrow, Wisbech, PE13 — £230,000 • 2 bed • 2 bath • 743 ft²
2 bedroom detached bungalow for sale in Front Road, Murrow, Wisbech, PE13 — £230,000 • 2 bed • 2 bath • 743 ft²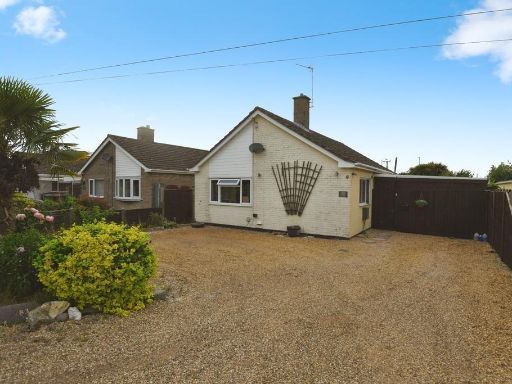 3 bedroom detached bungalow for sale in Front Road, Murrow, Wisbech, Cambs, PE13 4JQ, PE13 — £229,950 • 3 bed • 1 bath • 973 ft²
3 bedroom detached bungalow for sale in Front Road, Murrow, Wisbech, Cambs, PE13 4JQ, PE13 — £229,950 • 3 bed • 1 bath • 973 ft²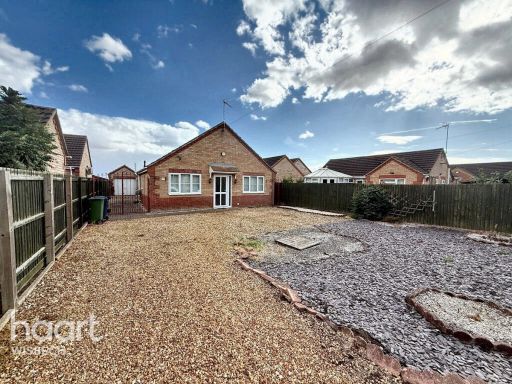 3 bedroom detached bungalow for sale in Front Road, Murrow, PE13 — £240,000 • 3 bed • 1 bath • 948 ft²
3 bedroom detached bungalow for sale in Front Road, Murrow, PE13 — £240,000 • 3 bed • 1 bath • 948 ft²