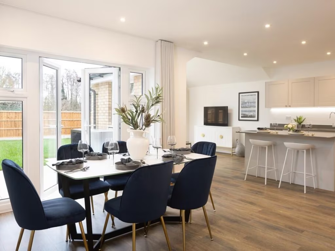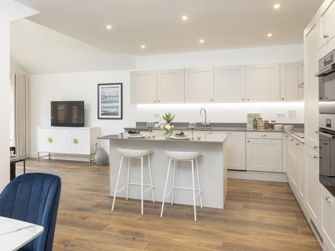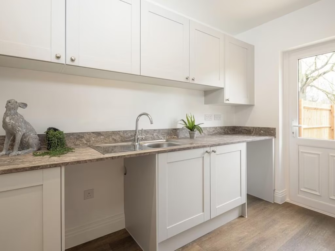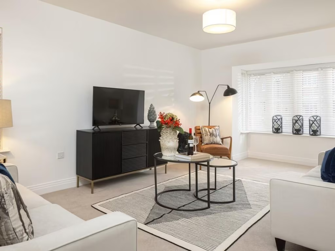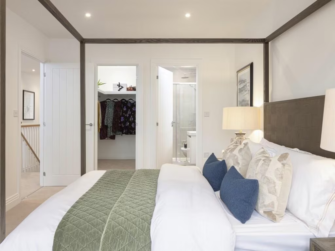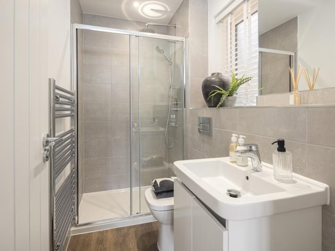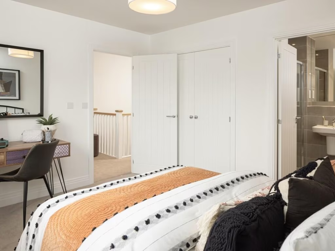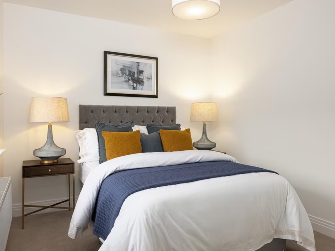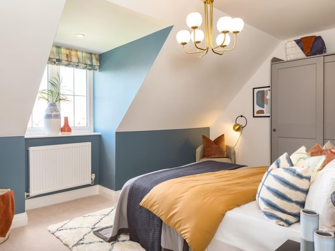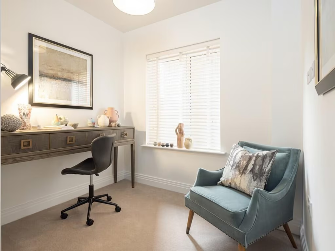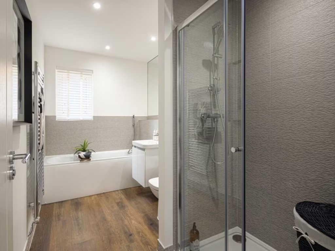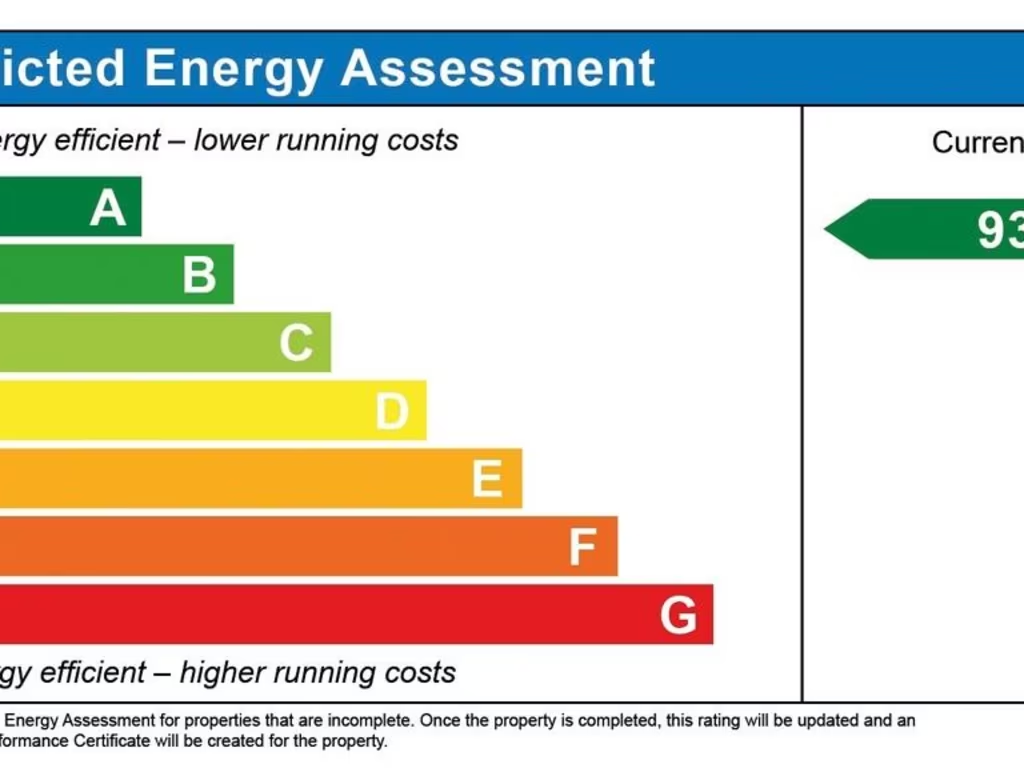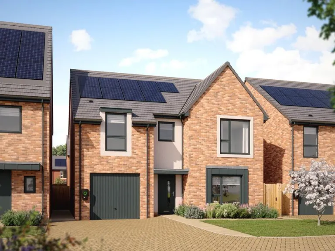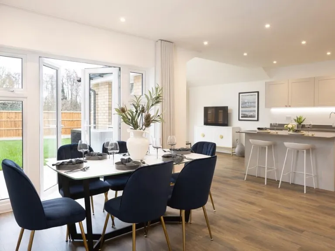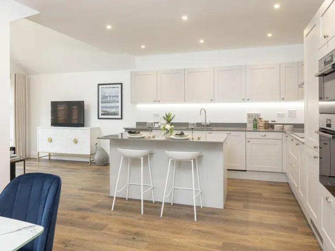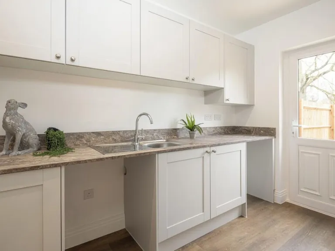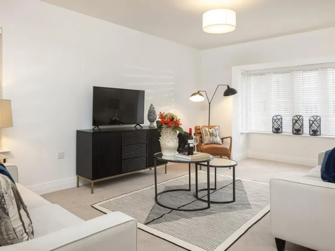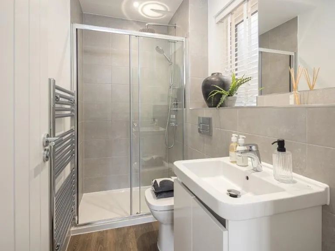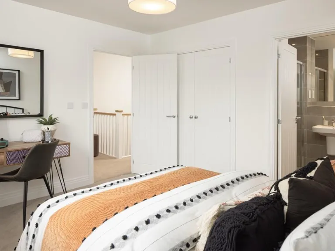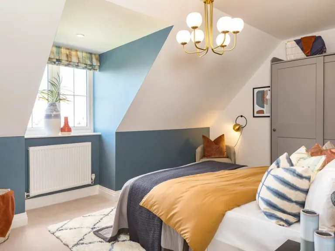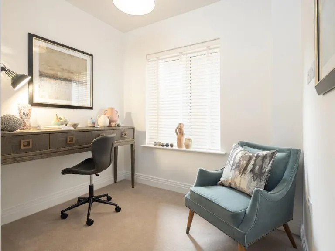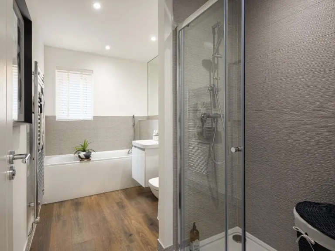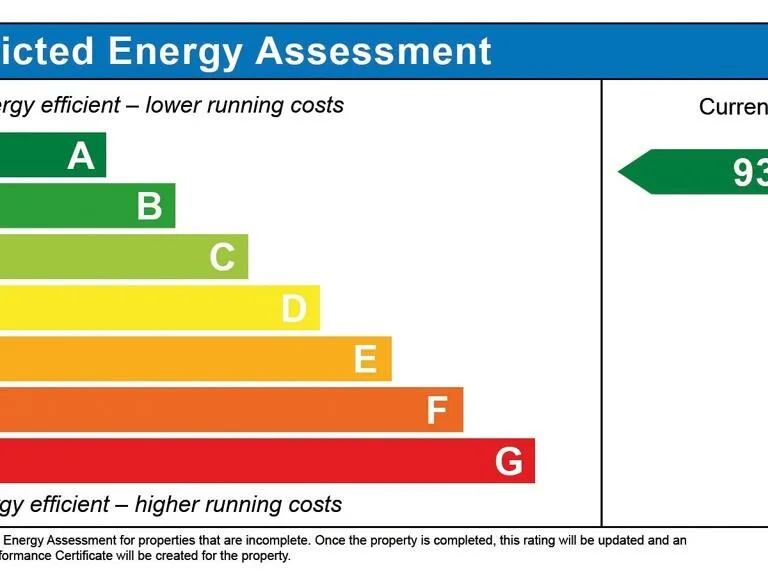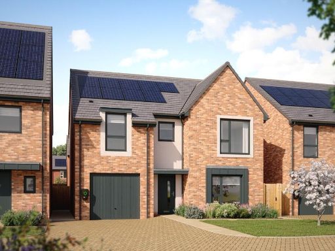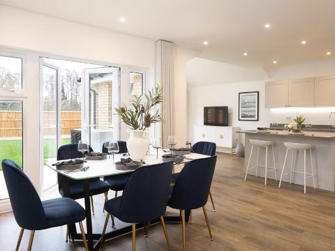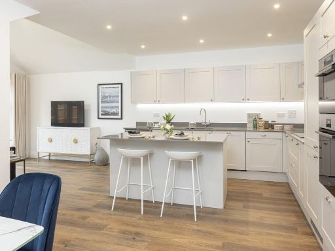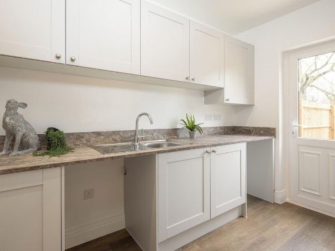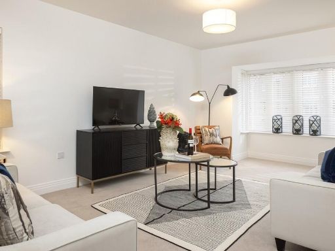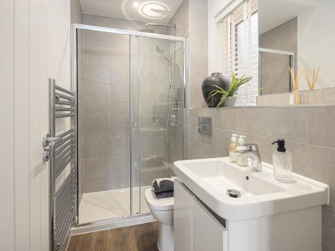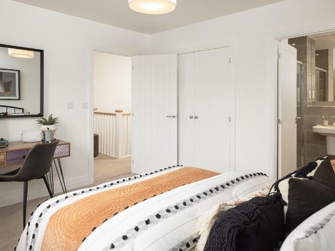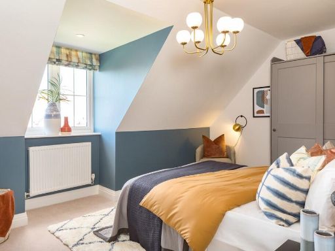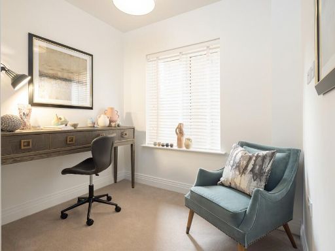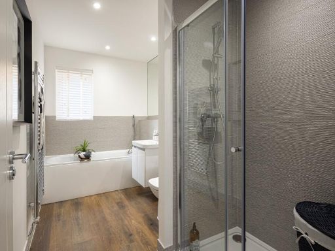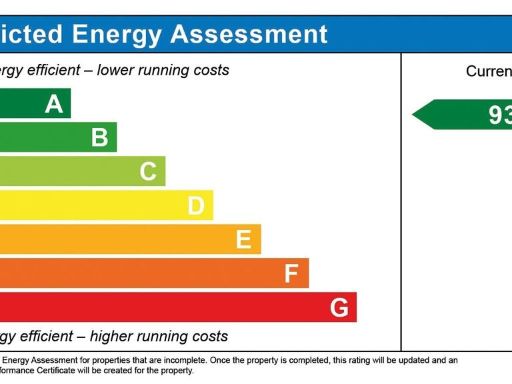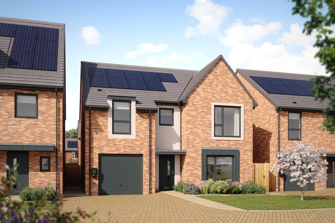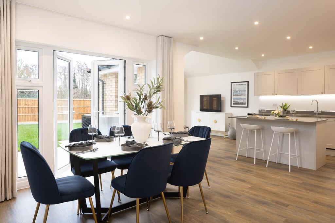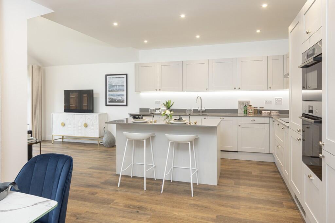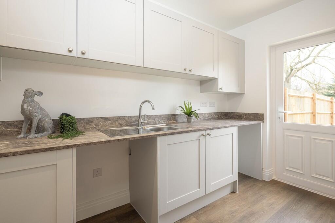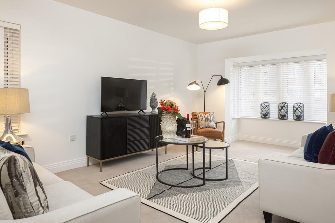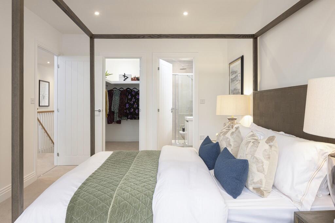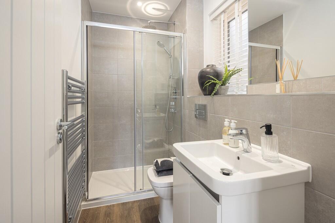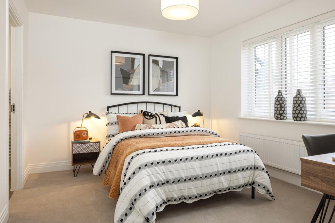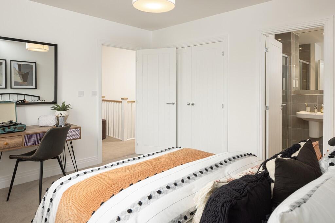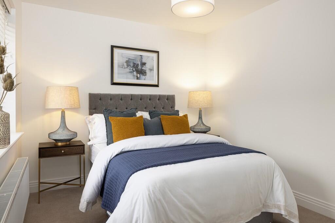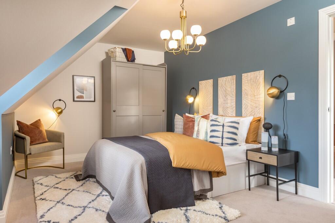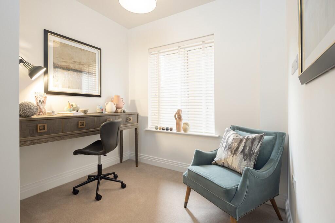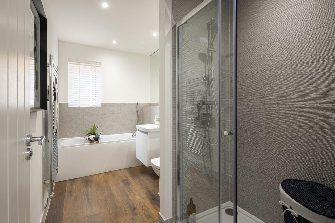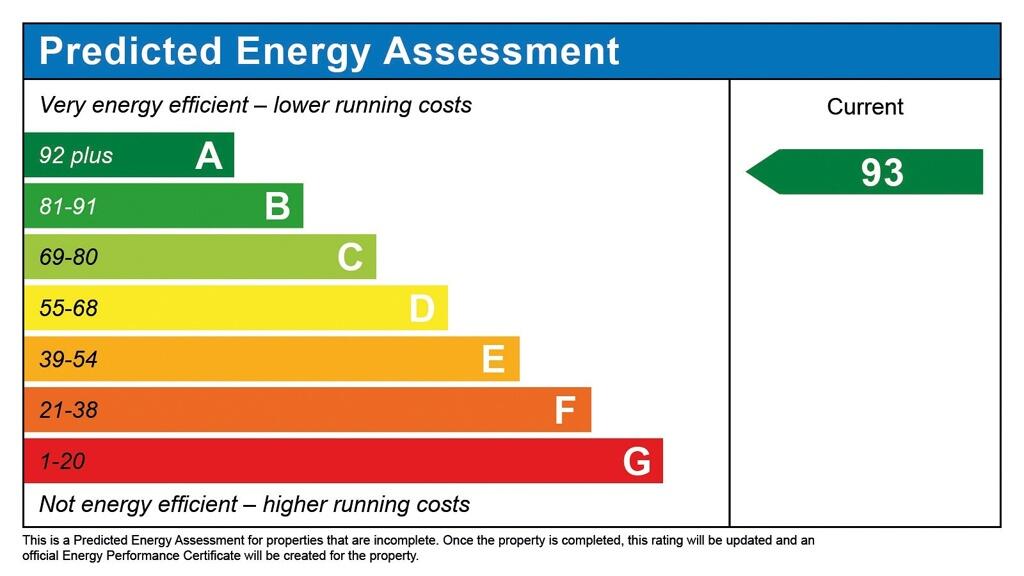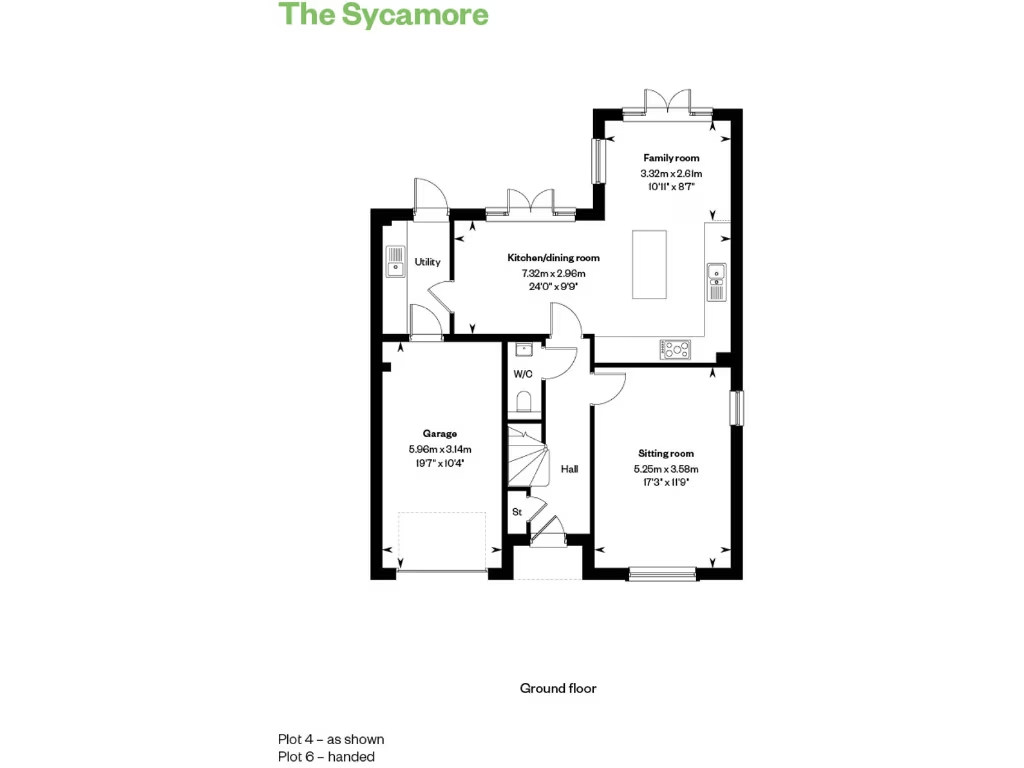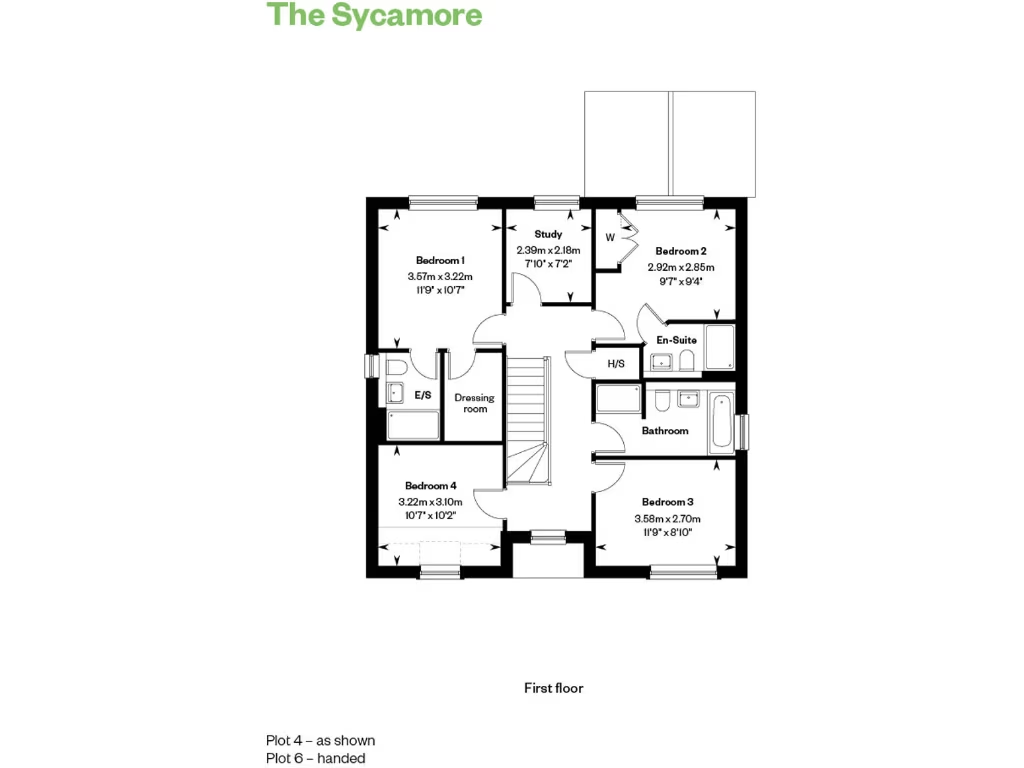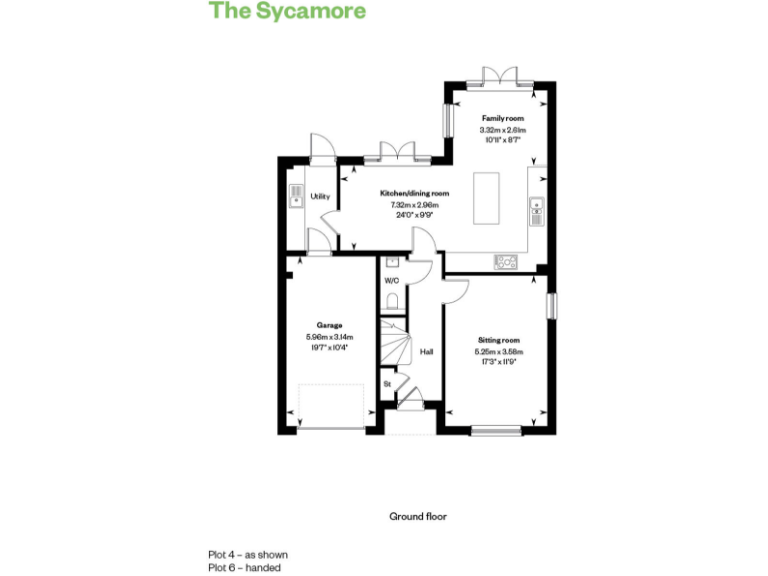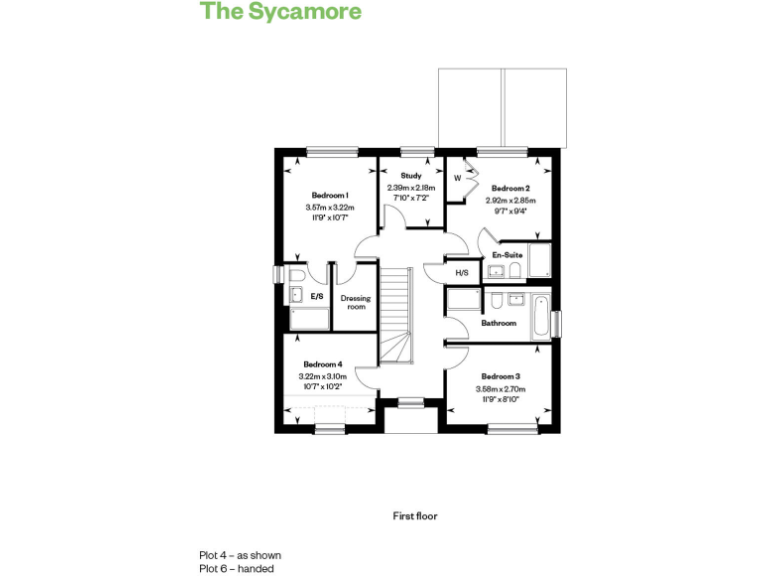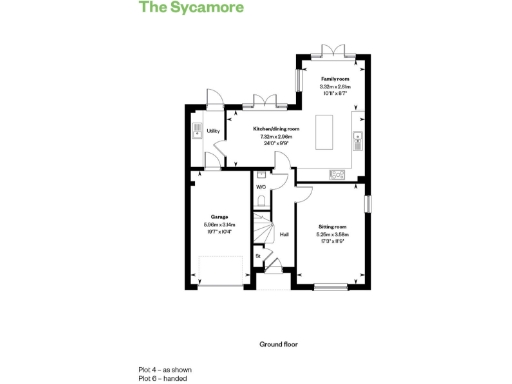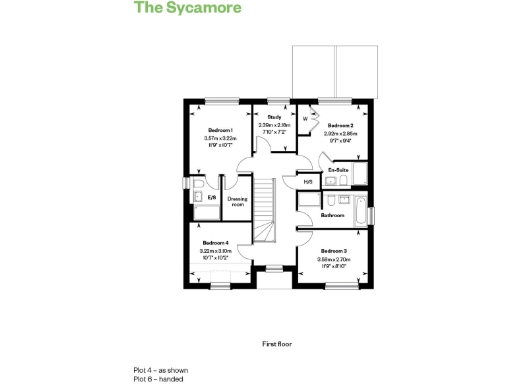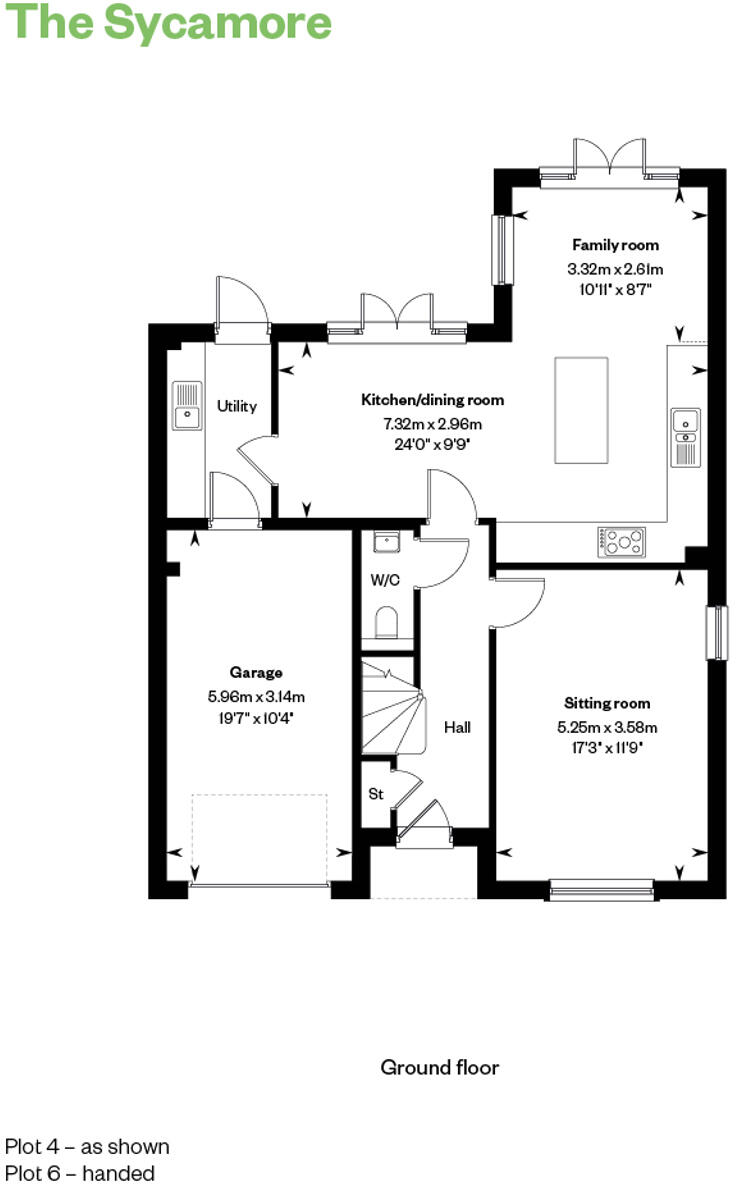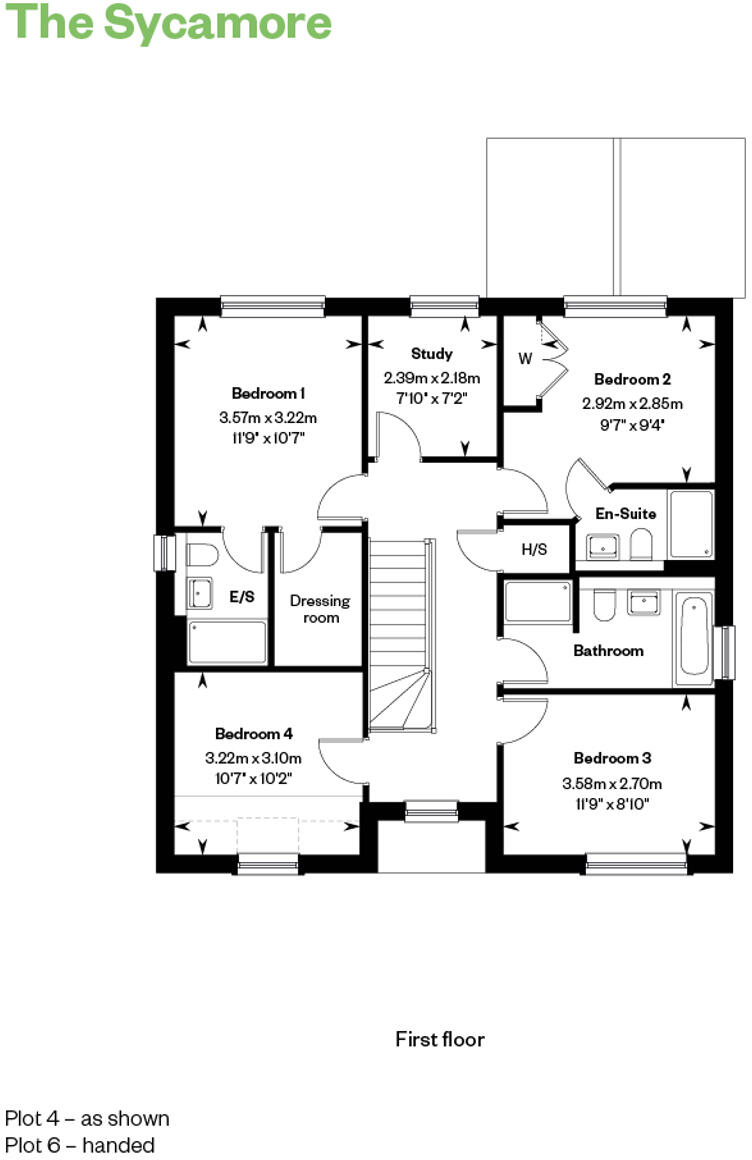Summary - Himley Farm, Chesterton OX26 1RT
4 bed 1 bath Detached
Energy-efficient four-bedroom home with large plot, garage and excellent commuter links.
Large open-plan kitchen with island and adjacent utility room
An attractively specified four-bedroom detached home in the newly launched Himley Village, designed for modern family life and easy commuting. The ground floor centres on a large open-plan kitchen with island, utility room and direct garden access, paired with a separate sitting room for quieter moments. Two bedrooms have en suites and the principal bedroom includes a walk-in dressing room; a first-floor study offers a practical home-working space.
Energy features are a clear selling point: each home is fitted with solar PV, an air source heat pump and an EV charging point, and the property has double glazing and Amtico flooring included. The plot is notably large with landscaped front garden and turfed rear garden; an integrated garage and driveway provide secure parking. Local amenities are strong — shops, retail park, gym and good schools nearby — and there are direct trains to Oxford and London for commuters.
Buyers should note a few material points: broadband speeds are recorded as slow, and there is an ongoing service charge of £167.07 (below average). Although the development includes air source heat pumps, the listed main heating is a dual-fuel boiler and radiators (mineral + wood), so the heating setup is mixed. The data shows one bathroom but also describes two en-suite bedrooms; purchasers should confirm the final bathroom count and full specification at reservation.
Overall this is a spacious, energy-efficient family home in an affluent, low-crime village setting with excellent transport links and generous outside space. It will suit families and commuters who value modern finishes, sustainability features and room to grow, but who are prepared to check broadband provision and confirm heating/bathroom details prior to exchange.
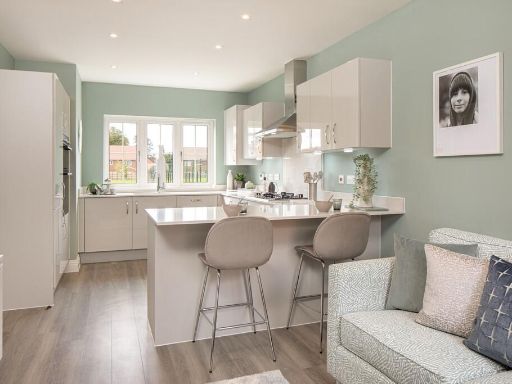 4 bedroom detached house for sale in Middleton Stoney Road,
Bicester,
OX26 1RT, OX26 — £755,000 • 4 bed • 1 bath • 2099 ft²
4 bedroom detached house for sale in Middleton Stoney Road,
Bicester,
OX26 1RT, OX26 — £755,000 • 4 bed • 1 bath • 2099 ft²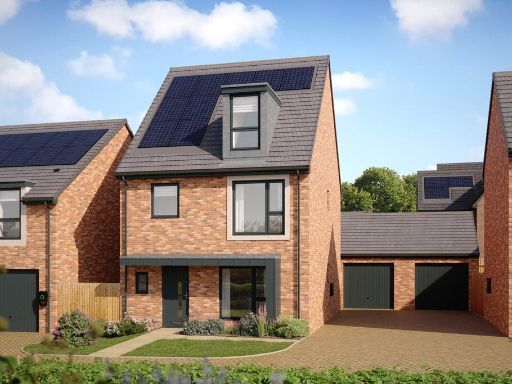 4 bedroom detached house for sale in Middleton Stoney Road,
Bicester,
OX26 1RT, OX26 — £675,000 • 4 bed • 1 bath • 419 ft²
4 bedroom detached house for sale in Middleton Stoney Road,
Bicester,
OX26 1RT, OX26 — £675,000 • 4 bed • 1 bath • 419 ft²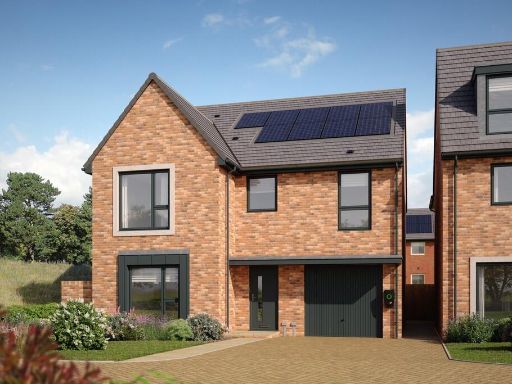 5 bedroom detached house for sale in Middleton Stoney Road,
Bicester,
OX26 1RT, OX26 — £825,000 • 5 bed • 1 bath • 689 ft²
5 bedroom detached house for sale in Middleton Stoney Road,
Bicester,
OX26 1RT, OX26 — £825,000 • 5 bed • 1 bath • 689 ft²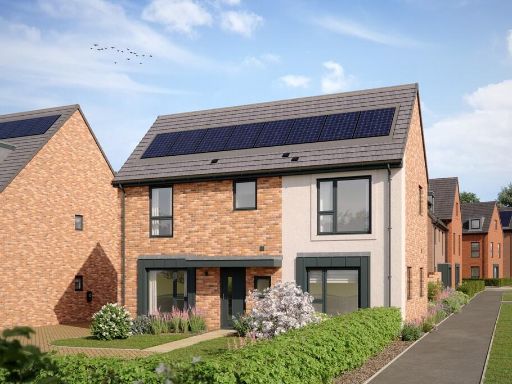 4 bedroom detached house for sale in Middleton Stoney Road,
Bicester,
OX26 1RT, OX26 — £720,000 • 4 bed • 1 bath • 964 ft²
4 bedroom detached house for sale in Middleton Stoney Road,
Bicester,
OX26 1RT, OX26 — £720,000 • 4 bed • 1 bath • 964 ft²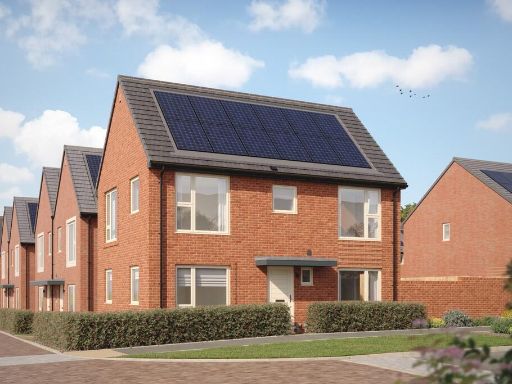 3 bedroom detached house for sale in Middleton Stoney Road,
Bicester,
OX26 1RT, OX26 — £475,000 • 3 bed • 1 bath • 2099 ft²
3 bedroom detached house for sale in Middleton Stoney Road,
Bicester,
OX26 1RT, OX26 — £475,000 • 3 bed • 1 bath • 2099 ft²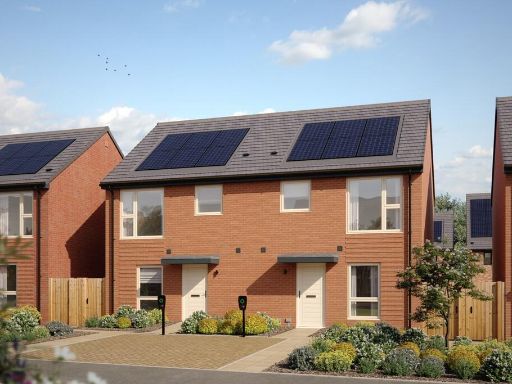 2 bedroom semi-detached house for sale in Middleton Stoney Road,
Bicester,
OX26 1RT, OX26 — £395,000 • 2 bed • 1 bath • 315 ft²
2 bedroom semi-detached house for sale in Middleton Stoney Road,
Bicester,
OX26 1RT, OX26 — £395,000 • 2 bed • 1 bath • 315 ft²
