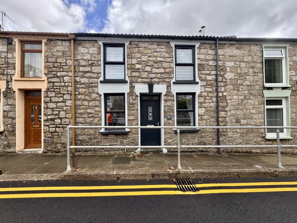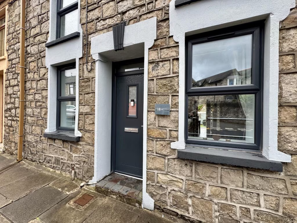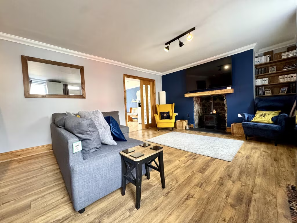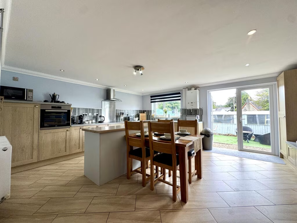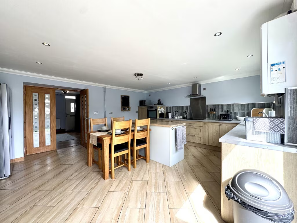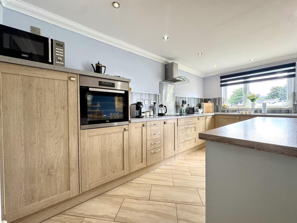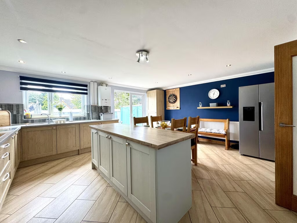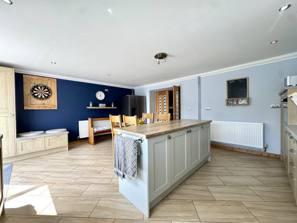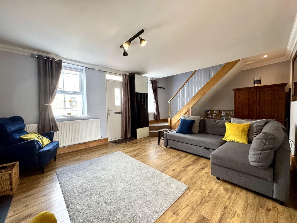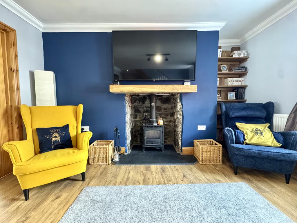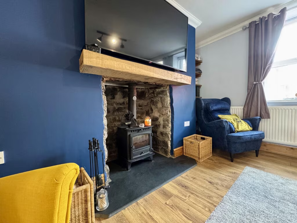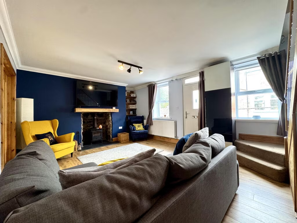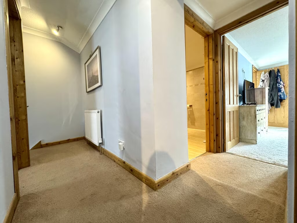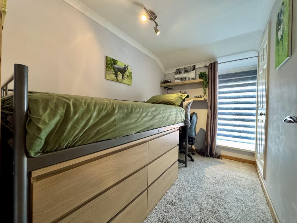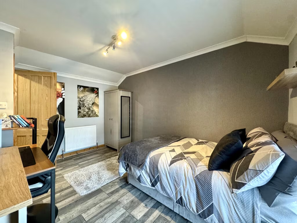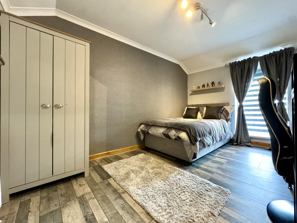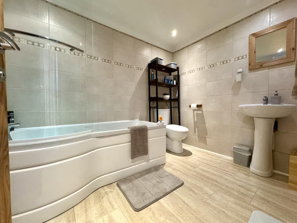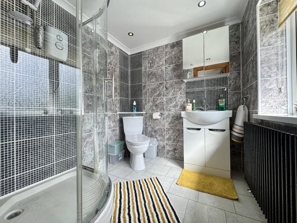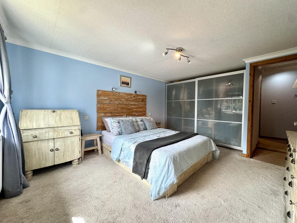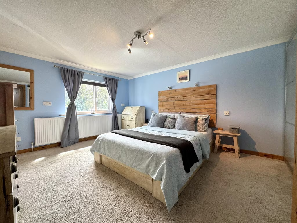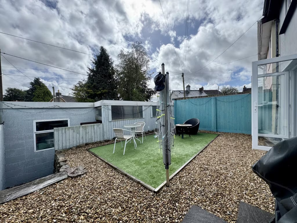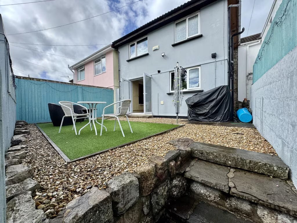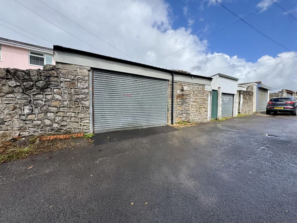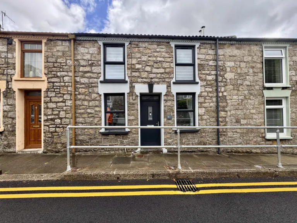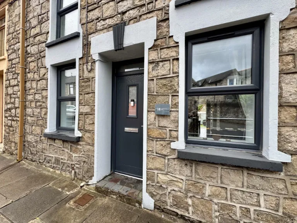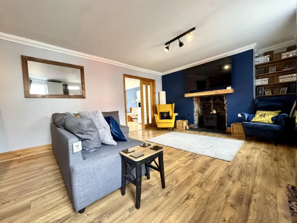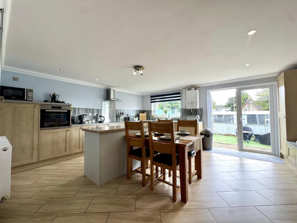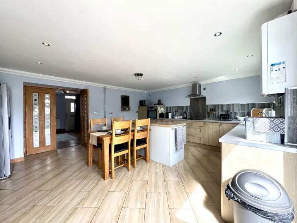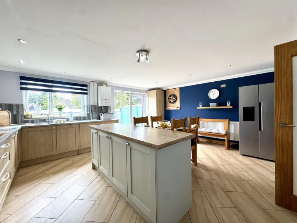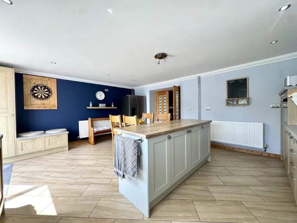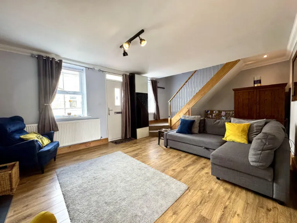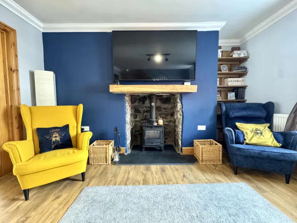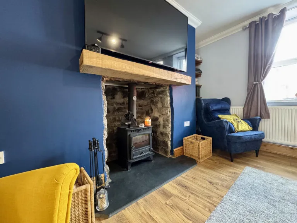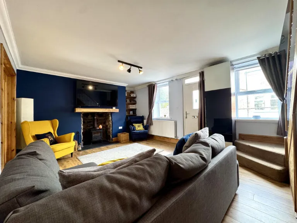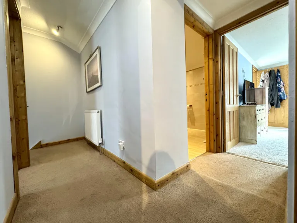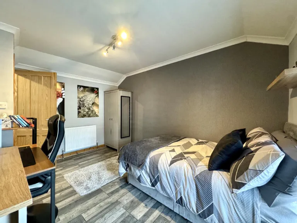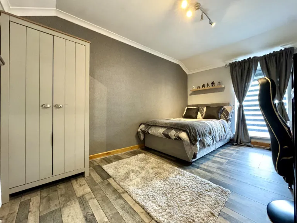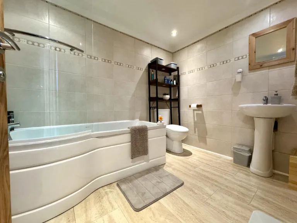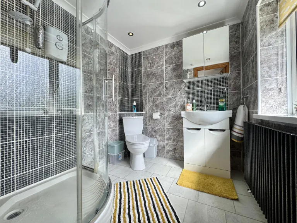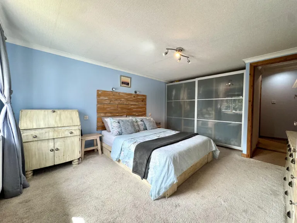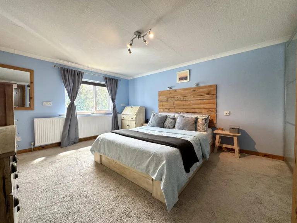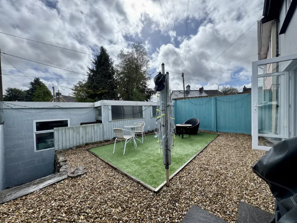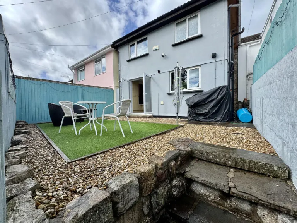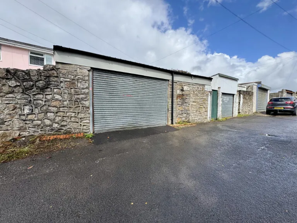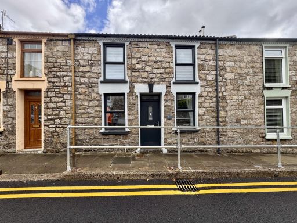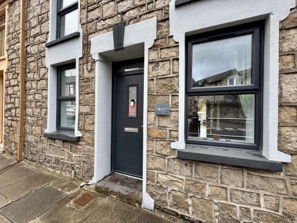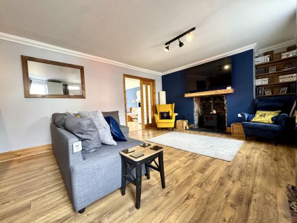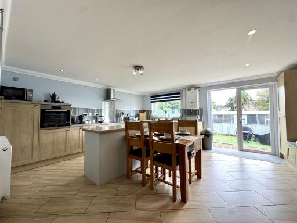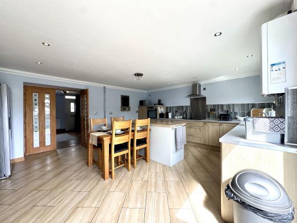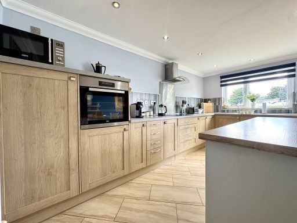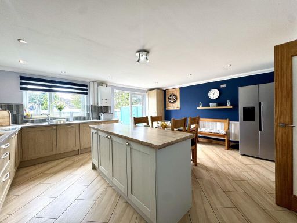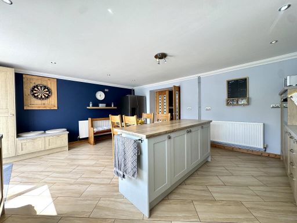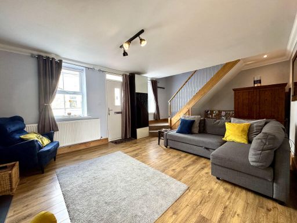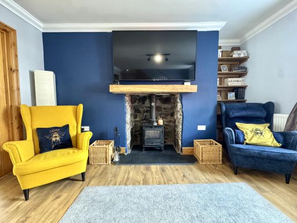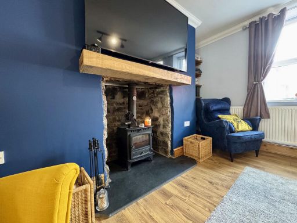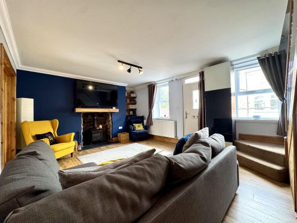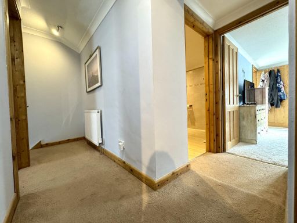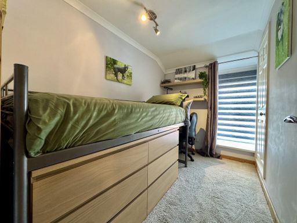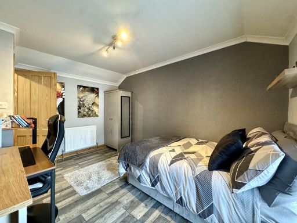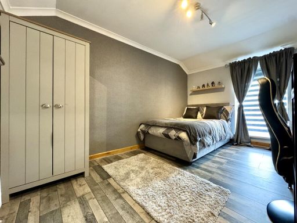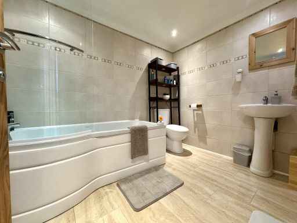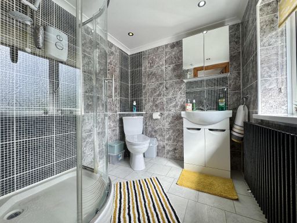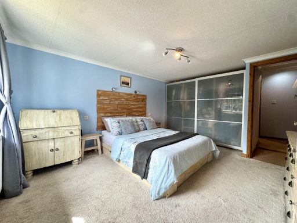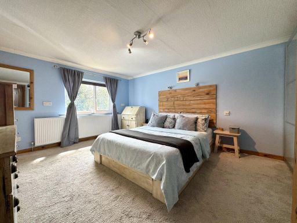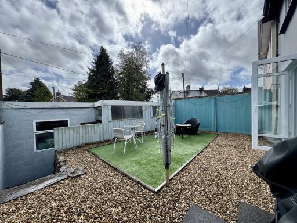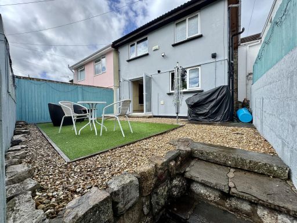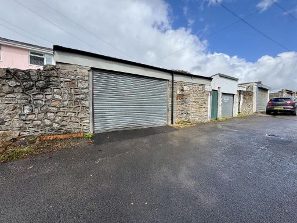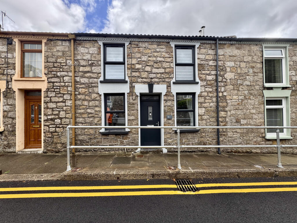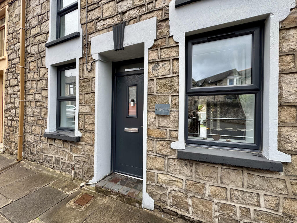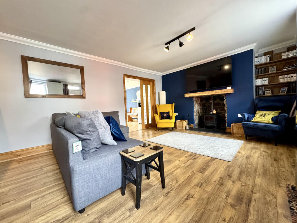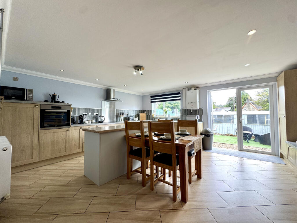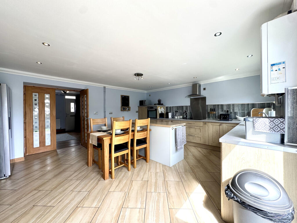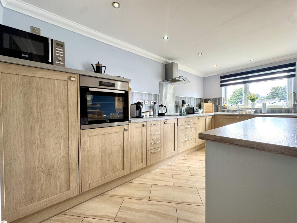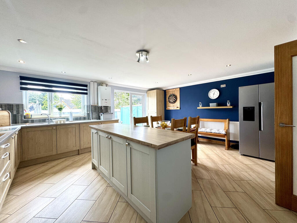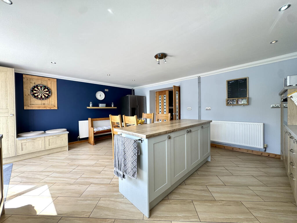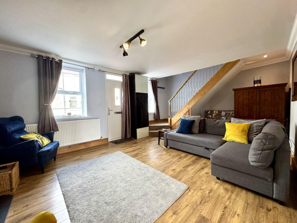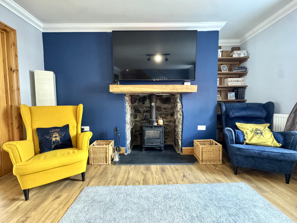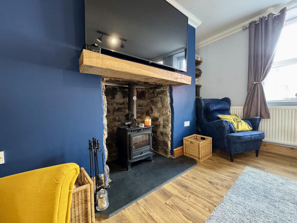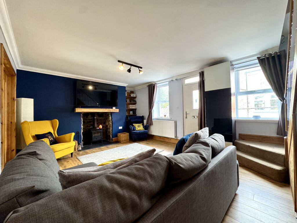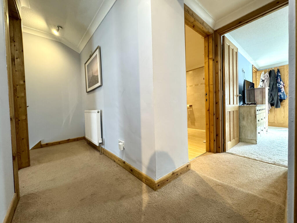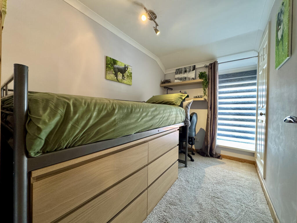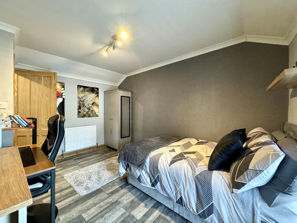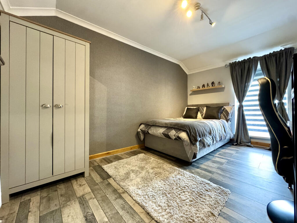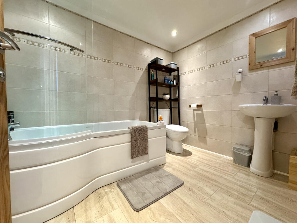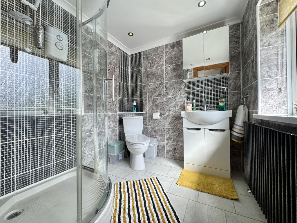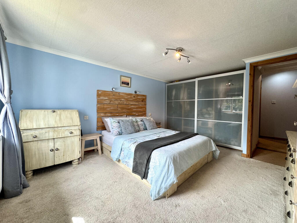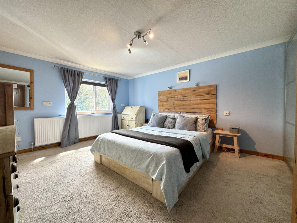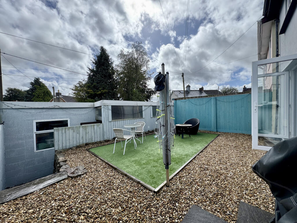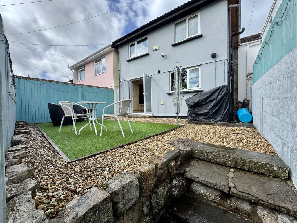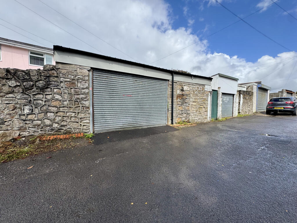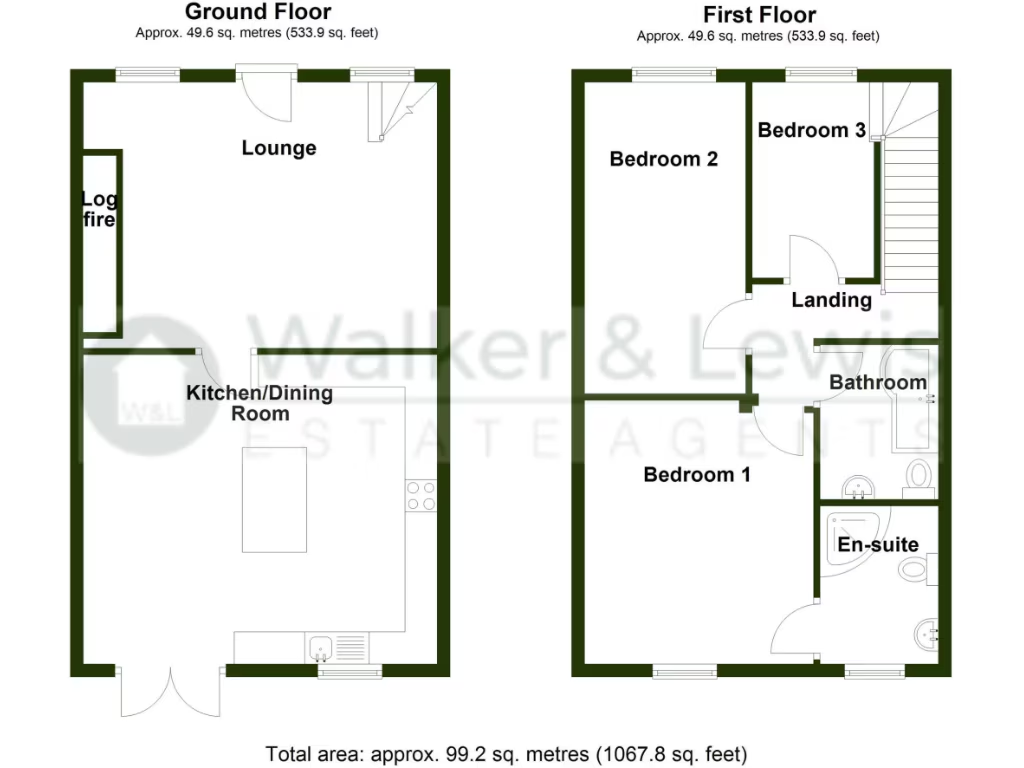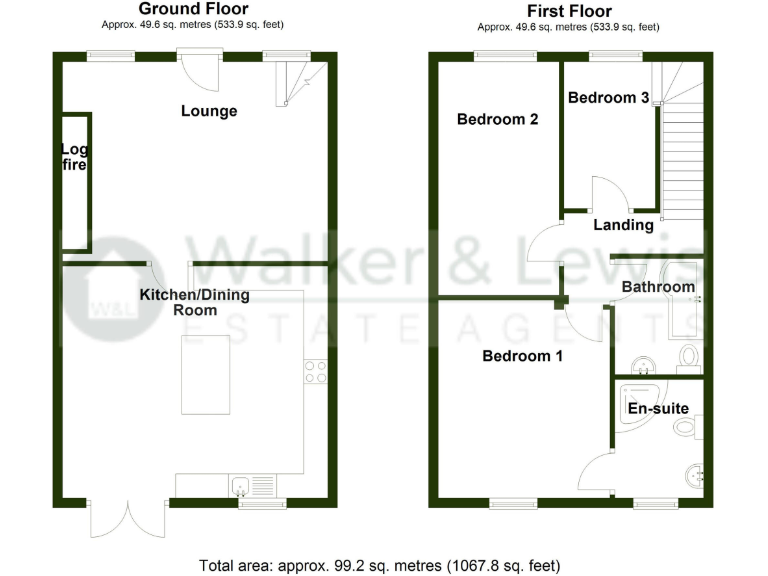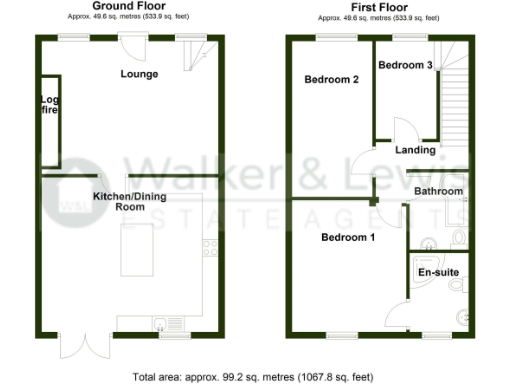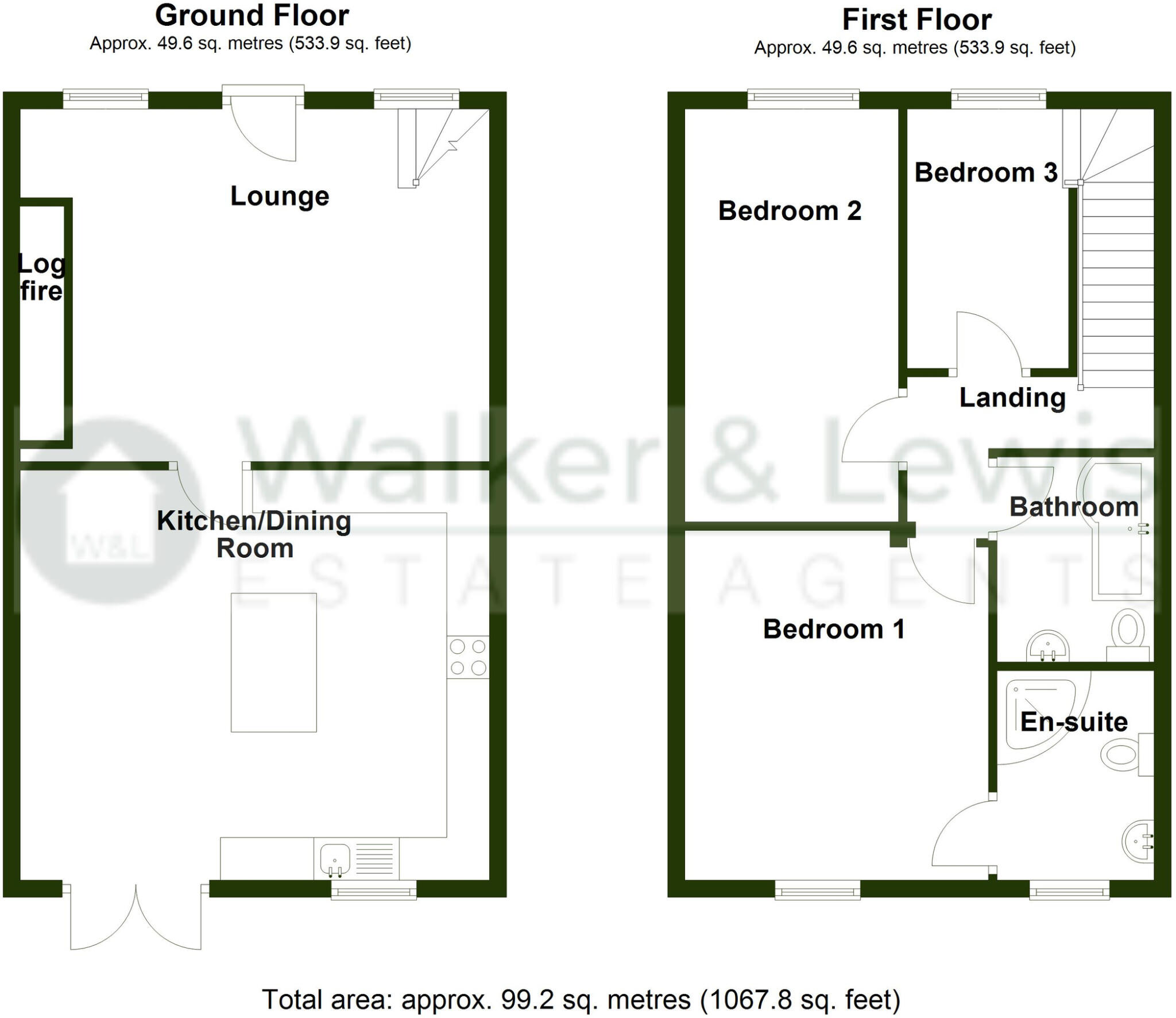Summary - 18 LOWER VAYNOR ROAD CEFN COED MERTHYR TYDFIL CF48 2LY
3 bed 2 bath Terraced
Spacious three-bed Victorian terrace with garage and EV charging — family living with renovation potential.
Three bedrooms with master en‑suite
Open-plan lounge with log fire — good character feature
Large kitchen/family room with island, ample family space
Double garage with lane access and EV charging point
Freehold, 1,067 sq ft, mains gas central heating
Original stone walls assumed uninsulated — retrofit likely needed
Located in an area with above-average crime and high deprivation
Small plot; Victorian mid-terrace, limited external space
This three-bedroom mid-terrace Victorian house blends period character with modern family living. The extended layout provides an open-plan lounge with a log fire and a large kitchen/family room with an island — ideal for family meals and entertaining. The master bedroom includes an en-suite and there is a separate first-floor bathroom.
Practical parking and storage are strong selling points: a double garage with rear lane access and an EV charging point suit homeowners with multiple cars or those who work from home. The property is freehold, gas‑heated via boiler and radiators, double glazed, and totals about 1,067 sq ft — a comfortable size for a family.
Buyers should be aware of some area and maintenance considerations. The wider neighbourhood is classified as ageing urban communities with above‑average crime and very high deprivation levels; prospective buyers should visit at different times to feel comfortable with the locality. The original stone walls are assumed uninsulated, so buyers should factor potential insulation and thermal upgrade costs into budgets.
Overall this home will suit a family seeking period features and generous living space who are prepared to carry out modest energy improvements and to accept the realities of the local area. Viewing is recommended to assess the accommodation, garage access and the immediate street environment.
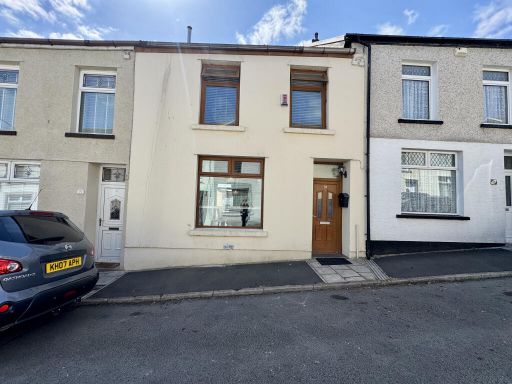 3 bedroom terraced house for sale in Williams Place, Penydarren, Merthyr Tydfil, CF47 9YH, CF47 — £190,000 • 3 bed • 2 bath • 1145 ft²
3 bedroom terraced house for sale in Williams Place, Penydarren, Merthyr Tydfil, CF47 9YH, CF47 — £190,000 • 3 bed • 2 bath • 1145 ft²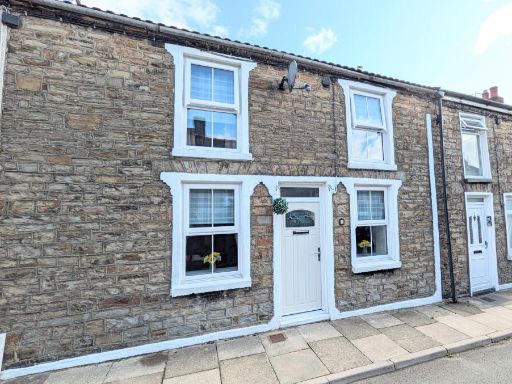 2 bedroom terraced house for sale in Morgan Street, Merthyr Tydfil, CF47 — £159,950 • 2 bed • 1 bath • 936 ft²
2 bedroom terraced house for sale in Morgan Street, Merthyr Tydfil, CF47 — £159,950 • 2 bed • 1 bath • 936 ft²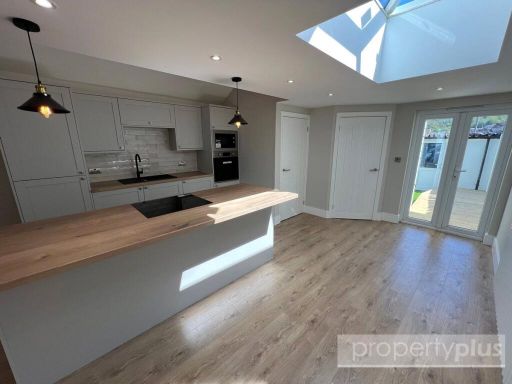 3 bedroom terraced house for sale in Albion Street, Pentre, Rhondda Cynon Taff, CF41 — £199,950 • 3 bed • 1 bath • 808 ft²
3 bedroom terraced house for sale in Albion Street, Pentre, Rhondda Cynon Taff, CF41 — £199,950 • 3 bed • 1 bath • 808 ft²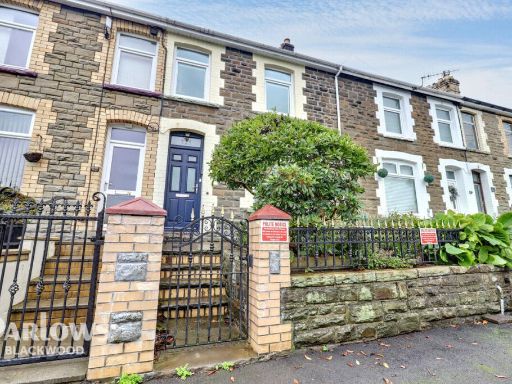 2 bedroom terraced house for sale in Llancayo Street, Bargoed, CF81 — £190,000 • 2 bed • 2 bath • 1335 ft²
2 bedroom terraced house for sale in Llancayo Street, Bargoed, CF81 — £190,000 • 2 bed • 2 bath • 1335 ft²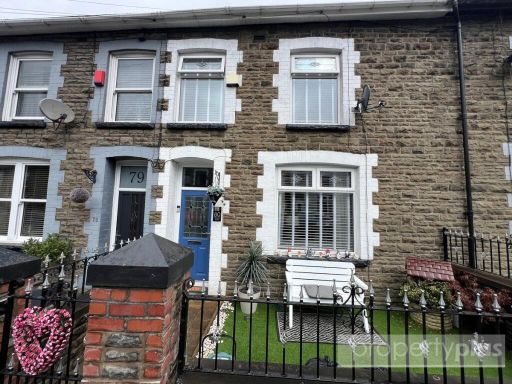 3 bedroom terraced house for sale in Richard Street, Ferndale, CF43 — £169,950 • 3 bed • 2 bath • 1174 ft²
3 bedroom terraced house for sale in Richard Street, Ferndale, CF43 — £169,950 • 3 bed • 2 bath • 1174 ft²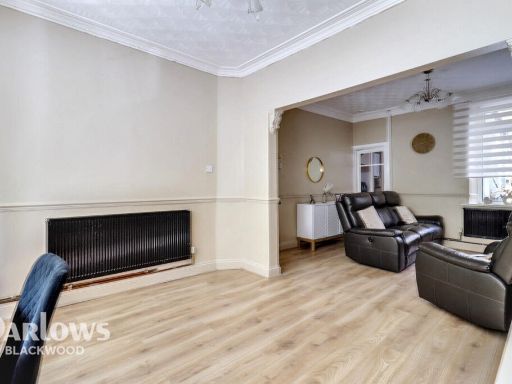 3 bedroom terraced house for sale in New Road, Bargoed, CF81 — £130,000 • 3 bed • 1 bath • 914 ft²
3 bedroom terraced house for sale in New Road, Bargoed, CF81 — £130,000 • 3 bed • 1 bath • 914 ft²