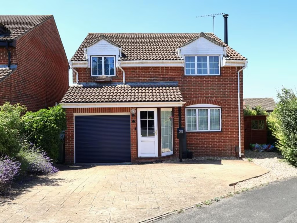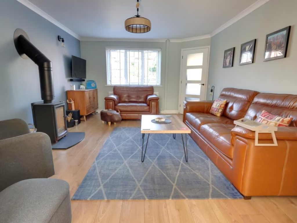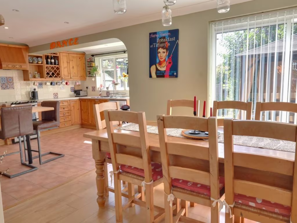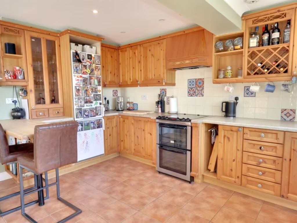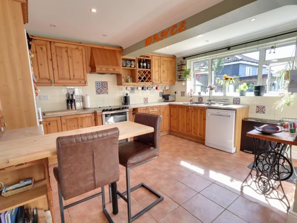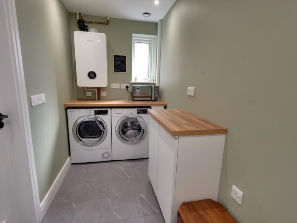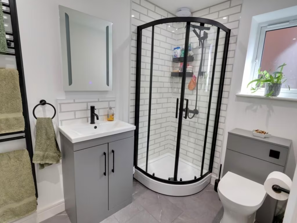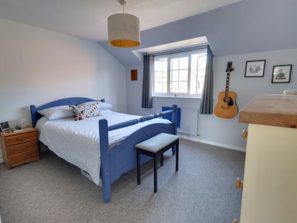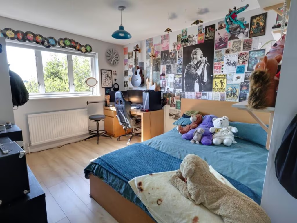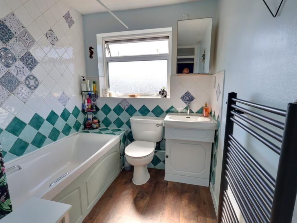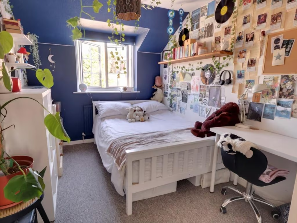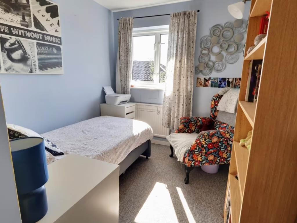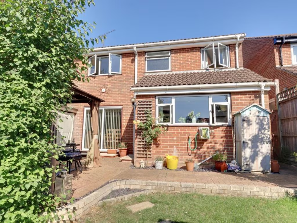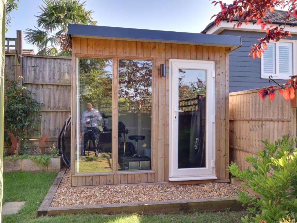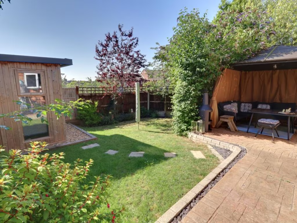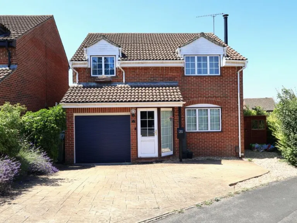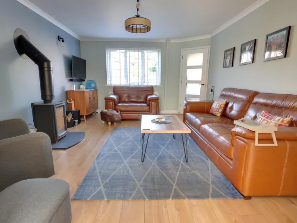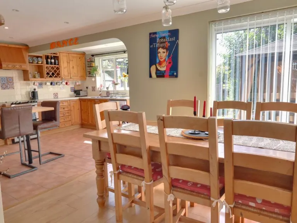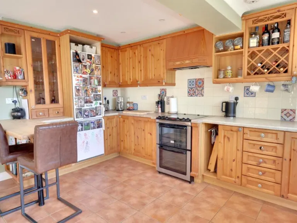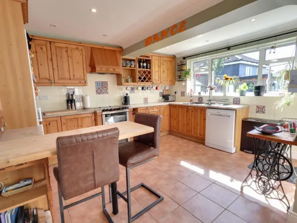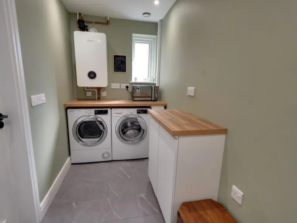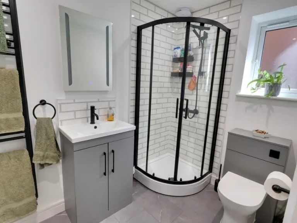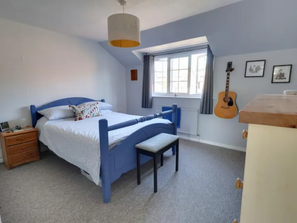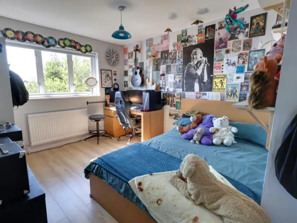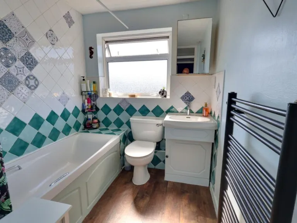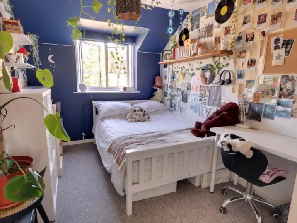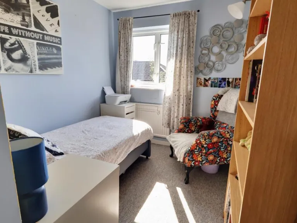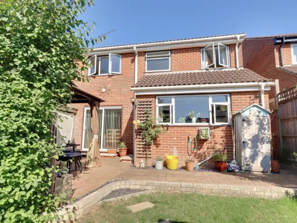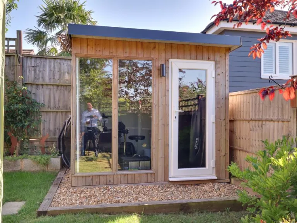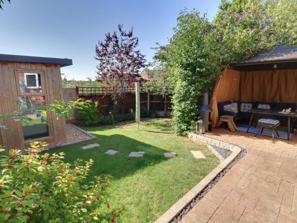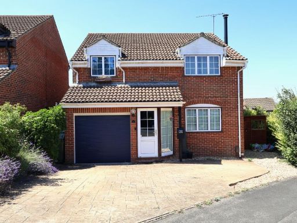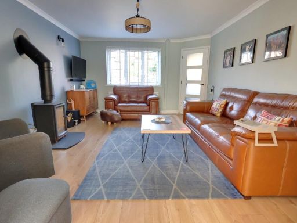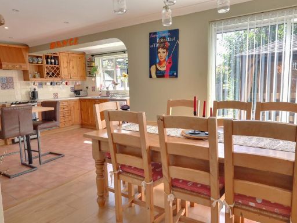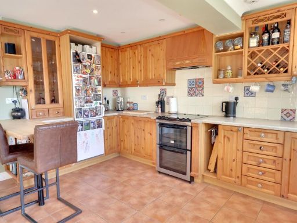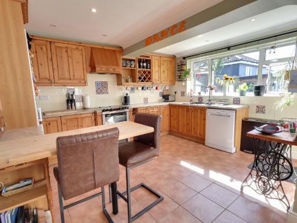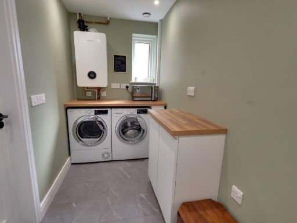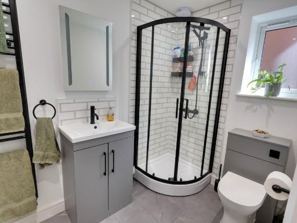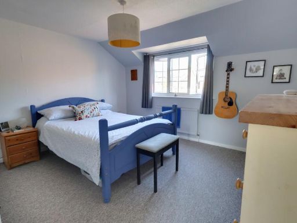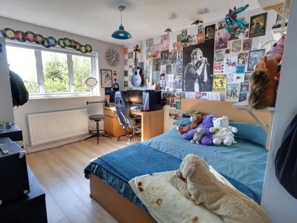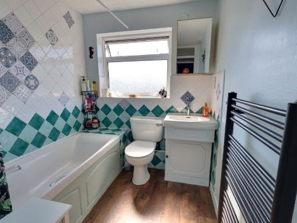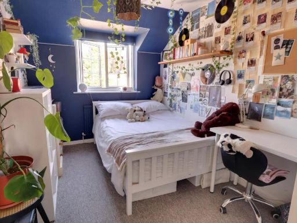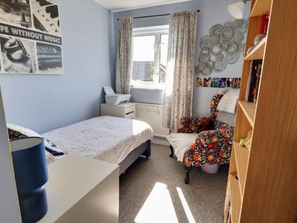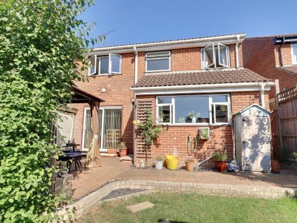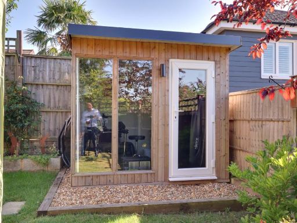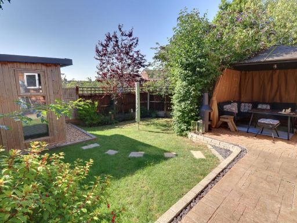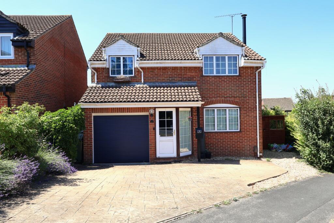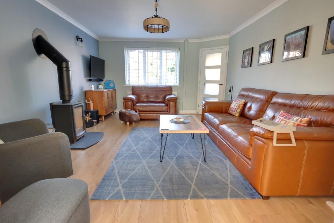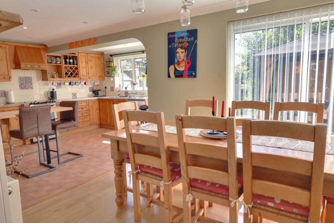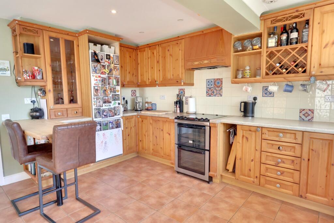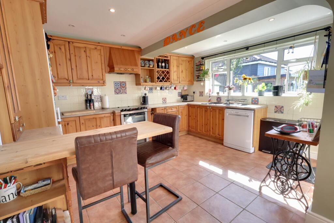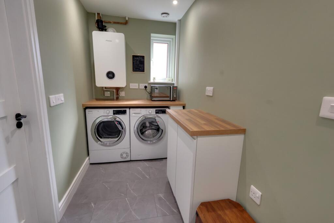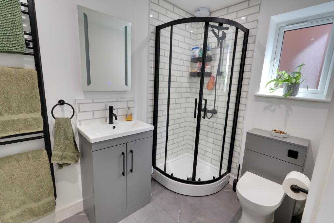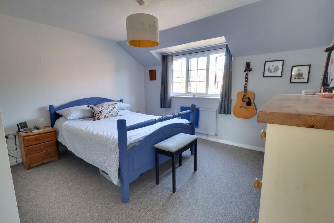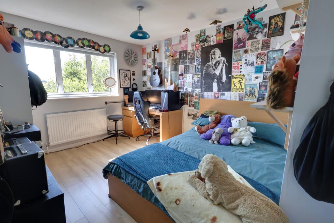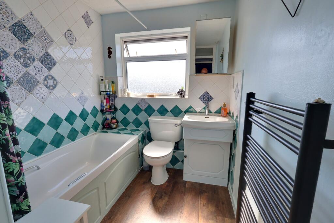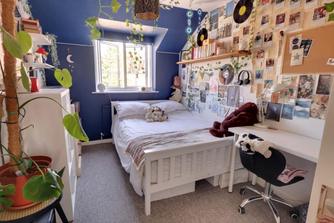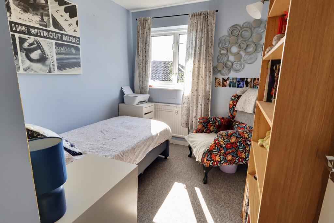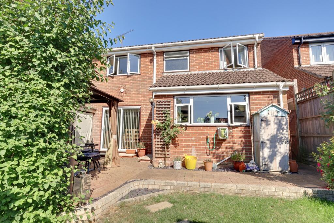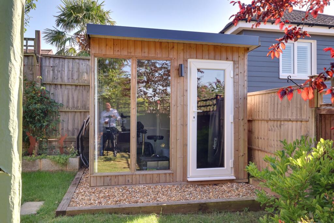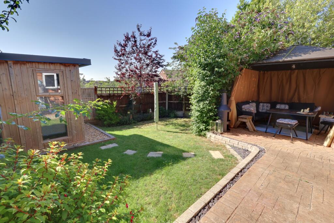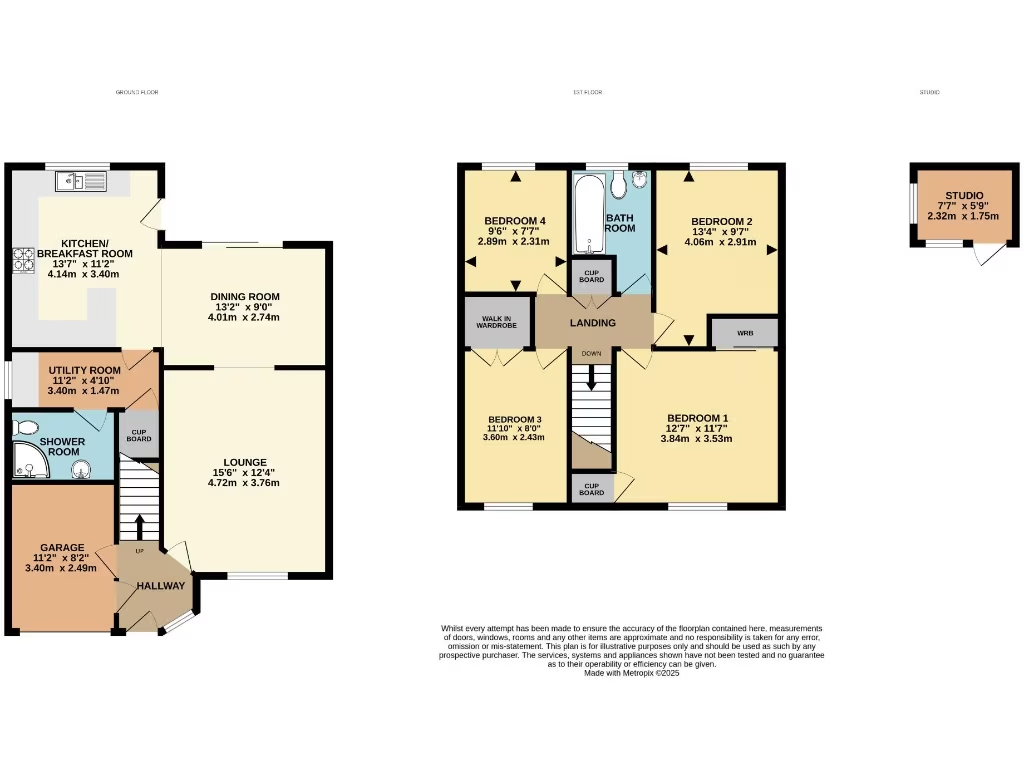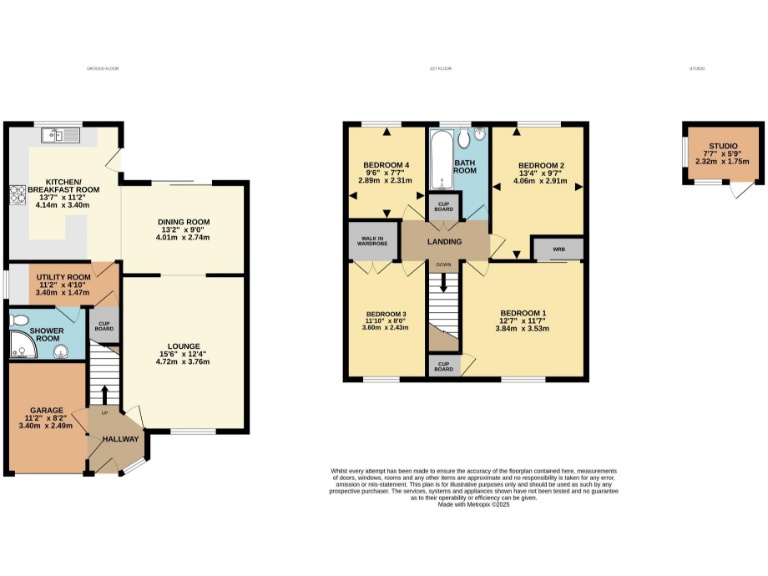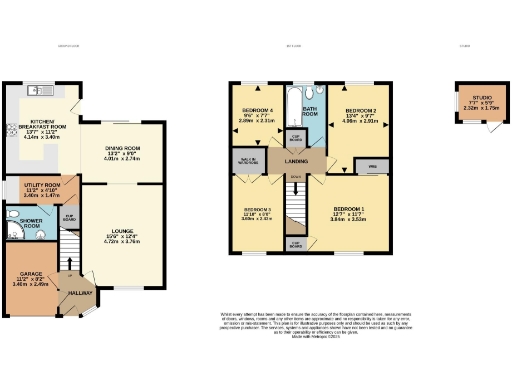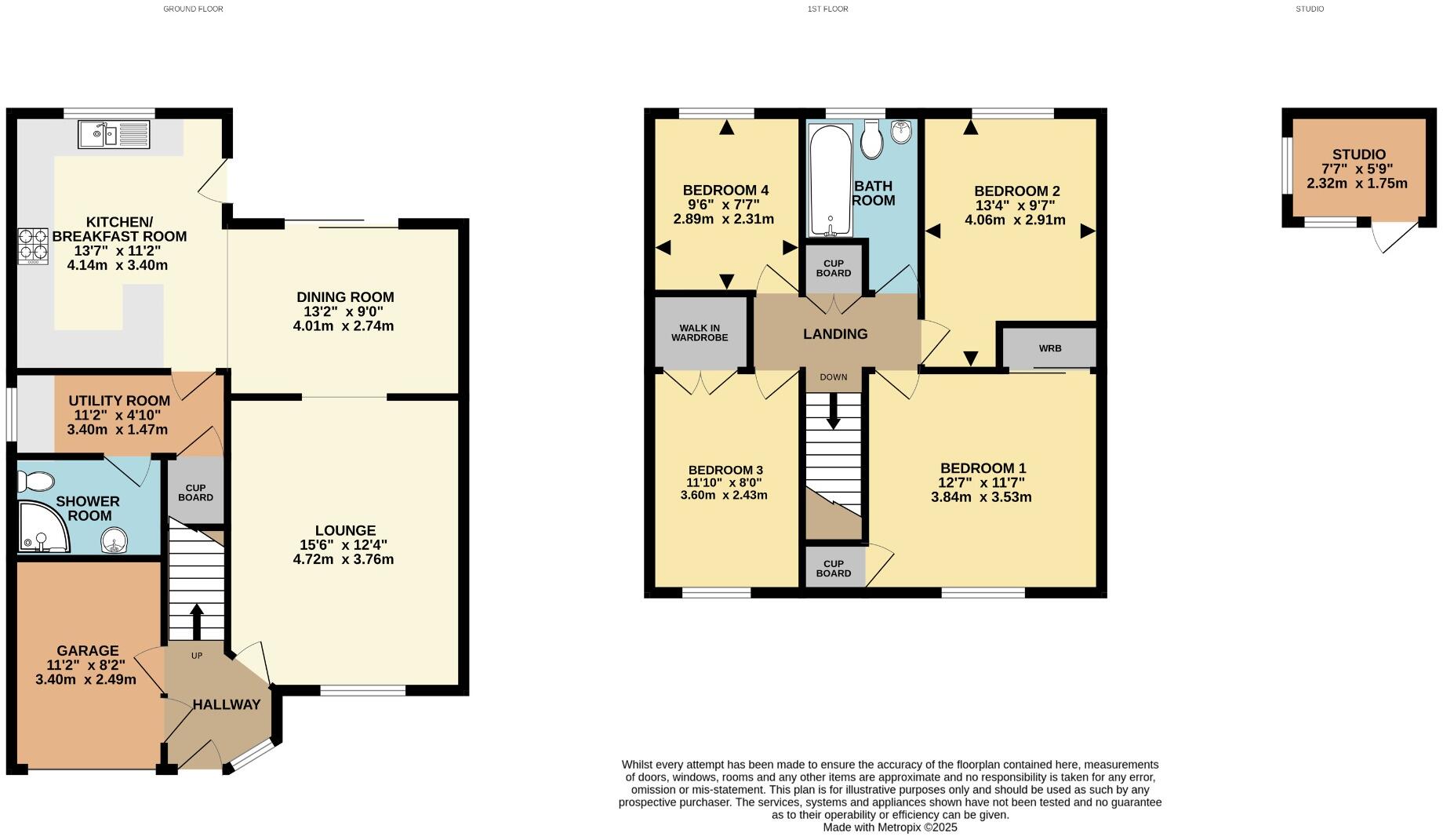Summary - 17 VALLEY PARK DRIVE CLANFIELD WATERLOOVILLE PO8 0PB
4 bed 2 bath Detached
Westerly garden, garage and heated studio — ideal for family life and remote work.
- Extended four-bedroom detached house with contemporary open-plan kitchen
- Lounge centred on a wood-burning stove
- Westerly aspect rear garden with paved patio and lawn
- Separate insulated home office/studio with underfloor heating
- Off-street parking for 2–3 cars plus integral garage with power
- Double glazing installed before 2002; may benefit from upgrade
- Cavity walls with partial insulation (assumed); energy efficiency potential
- Council Tax Band E (above average), consider running costs
This extended four-bedroom detached house on Valley Park Drive suits growing families who want space, parking and easy access to Clanfield village. The ground floor opens into a lounge centred on a wood-burning stove and a contemporary open-plan kitchen/dining/breakfast area that flows to a westerly garden — good for afternoon sun and evening entertaining. A useful utility and ground-floor shower room add practical family convenience.
Outside, the fully enclosed, landscaped rear garden includes a paved patio, lawn and a standalone home office/studio with underfloor heating — ideal for remote working, hobbies or a playroom. The property offers off-street parking for 2–3 cars and an integral garage with power, light and a remote roller door.
On the first floor are three double bedrooms, a good single bedroom and a family bathroom. The house was constructed in the late 1970s/early 1980s and has double glazing installed before 2002 and cavity walls with partial insulation (assumed), so buyers should consider energy-efficiency upgrades going forward. Council Tax Band E is payable for 2025/26.
The location is handy for Clanfield village centre, local amenities and well-regarded primary and secondary schools, making the property practical for families. Viewing is recommended to appreciate the layout, garden studio and the potential offered by some modernisation and insulation improvements.
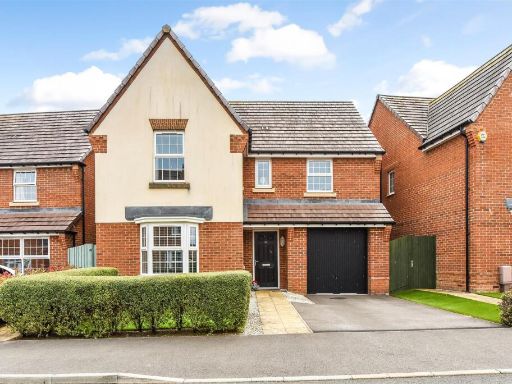 4 bedroom detached house for sale in Columbine Way, Clanfield, PO8 — £550,000 • 4 bed • 2 bath • 1442 ft²
4 bedroom detached house for sale in Columbine Way, Clanfield, PO8 — £550,000 • 4 bed • 2 bath • 1442 ft²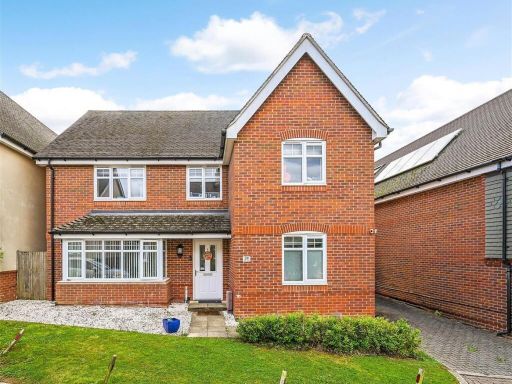 5 bedroom detached house for sale in Lowton Gardens, Clanfield, PO8 — £550,000 • 5 bed • 3 bath • 1638 ft²
5 bedroom detached house for sale in Lowton Gardens, Clanfield, PO8 — £550,000 • 5 bed • 3 bath • 1638 ft²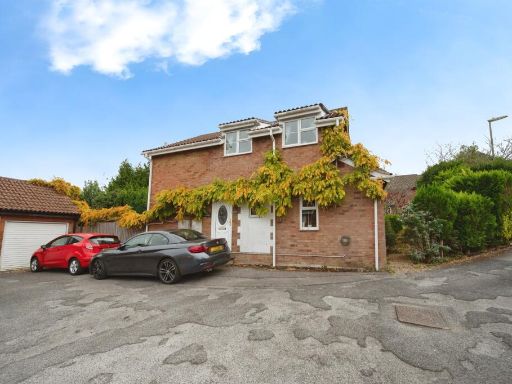 3 bedroom detached house for sale in Valley Park Drive, Clanfield, Waterlooville, PO8 — £475,000 • 3 bed • 1 bath • 852 ft²
3 bedroom detached house for sale in Valley Park Drive, Clanfield, Waterlooville, PO8 — £475,000 • 3 bed • 1 bath • 852 ft²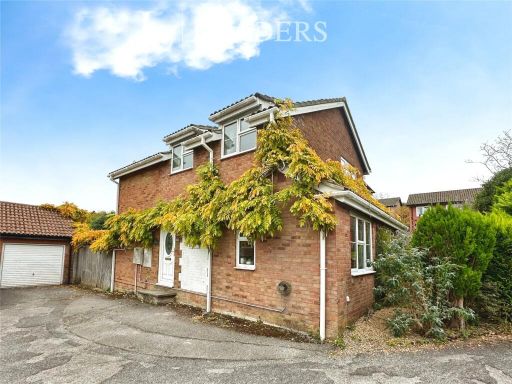 3 bedroom detached house for sale in Valley Park Drive, Clanfield, Waterlooville, PO8 — £475,000 • 3 bed • 1 bath • 1050 ft²
3 bedroom detached house for sale in Valley Park Drive, Clanfield, Waterlooville, PO8 — £475,000 • 3 bed • 1 bath • 1050 ft²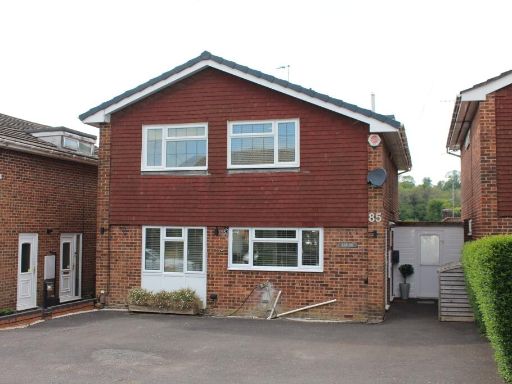 4 bedroom detached house for sale in South Road, Horndean, PO8 — £485,000 • 4 bed • 2 bath • 1078 ft²
4 bedroom detached house for sale in South Road, Horndean, PO8 — £485,000 • 4 bed • 2 bath • 1078 ft²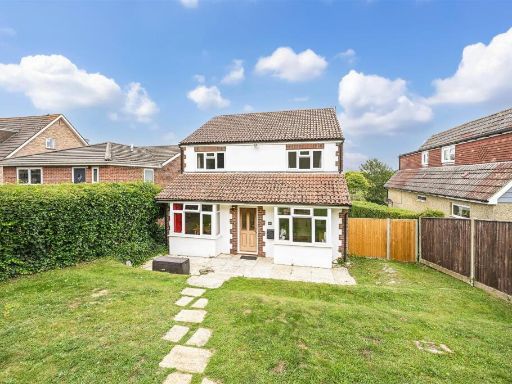 4 bedroom detached house for sale in London Road, Clanfield, PO8 — £450,000 • 4 bed • 2 bath • 1655 ft²
4 bedroom detached house for sale in London Road, Clanfield, PO8 — £450,000 • 4 bed • 2 bath • 1655 ft²