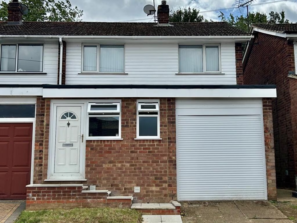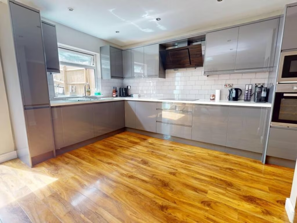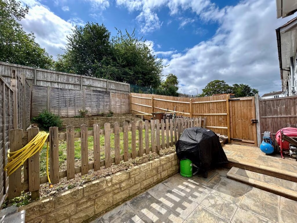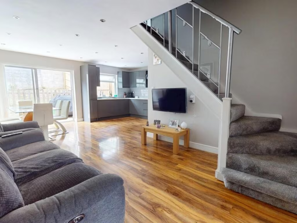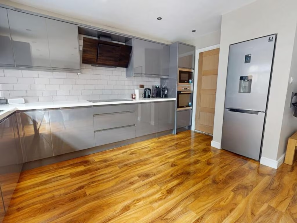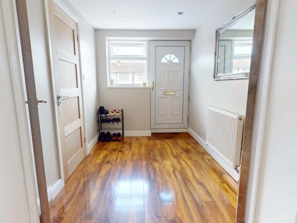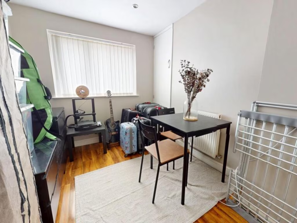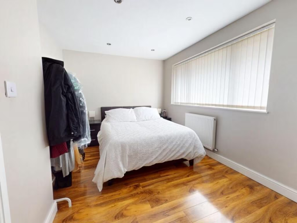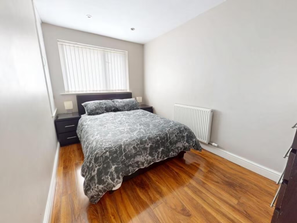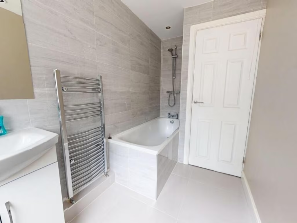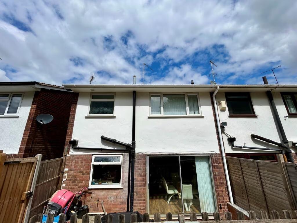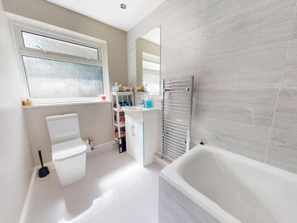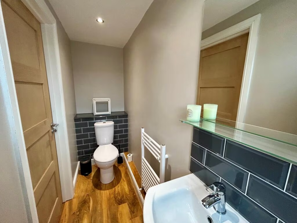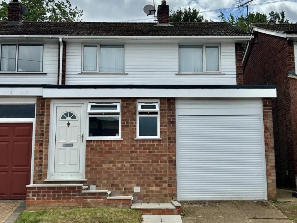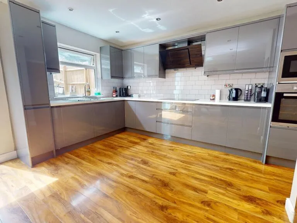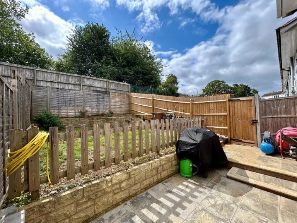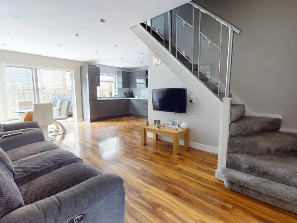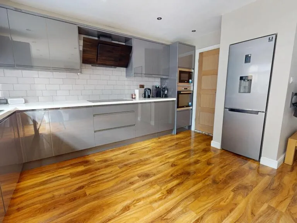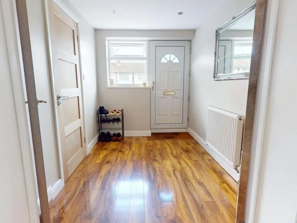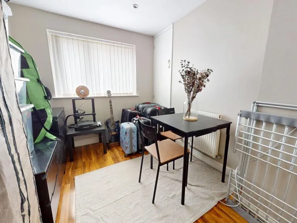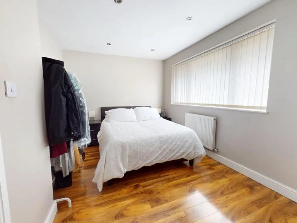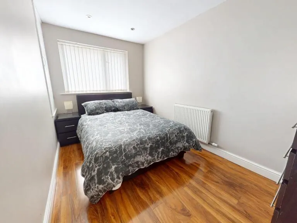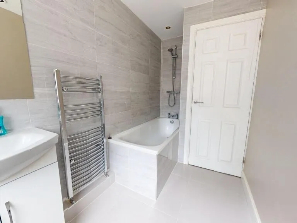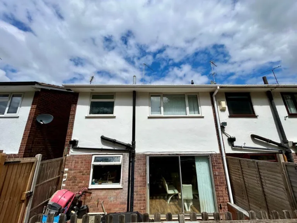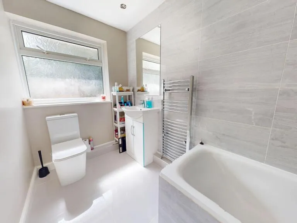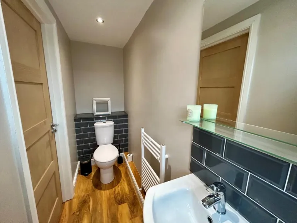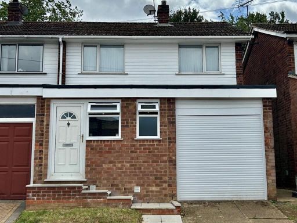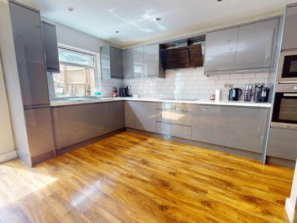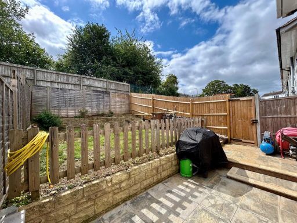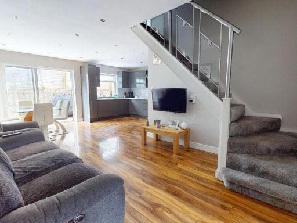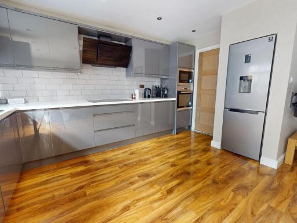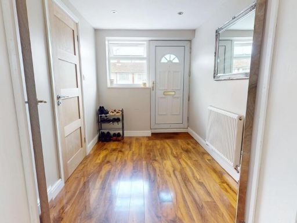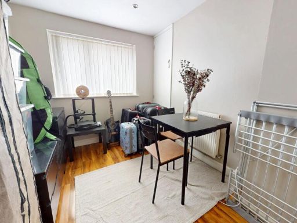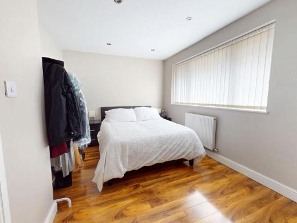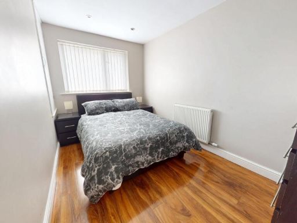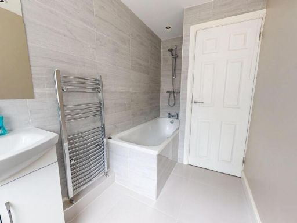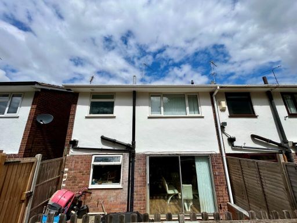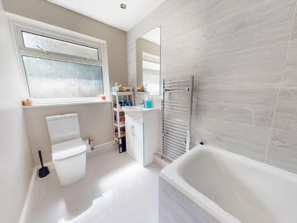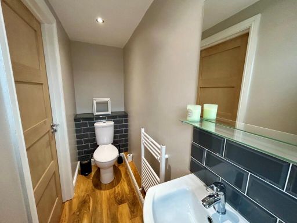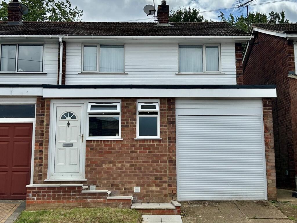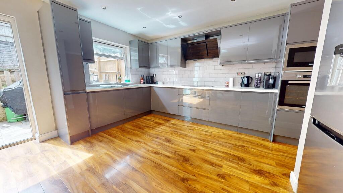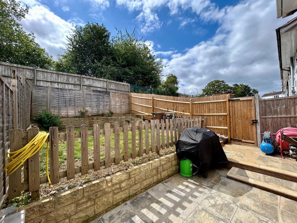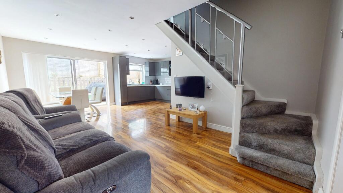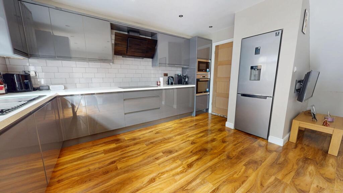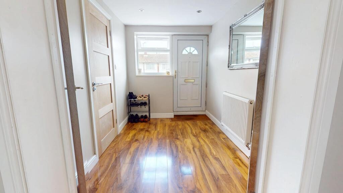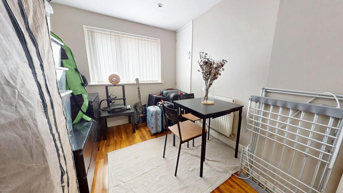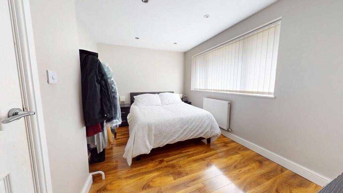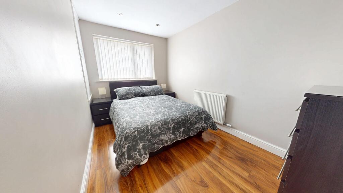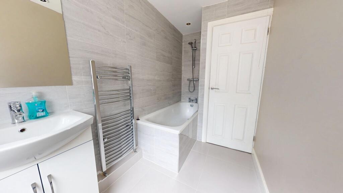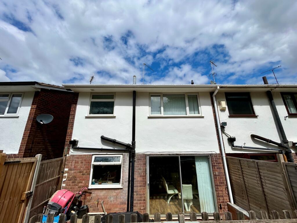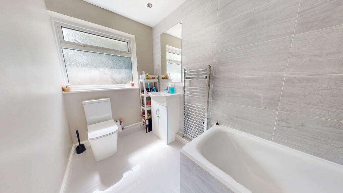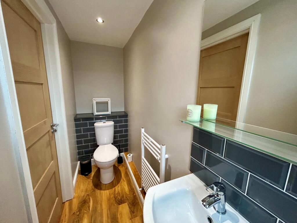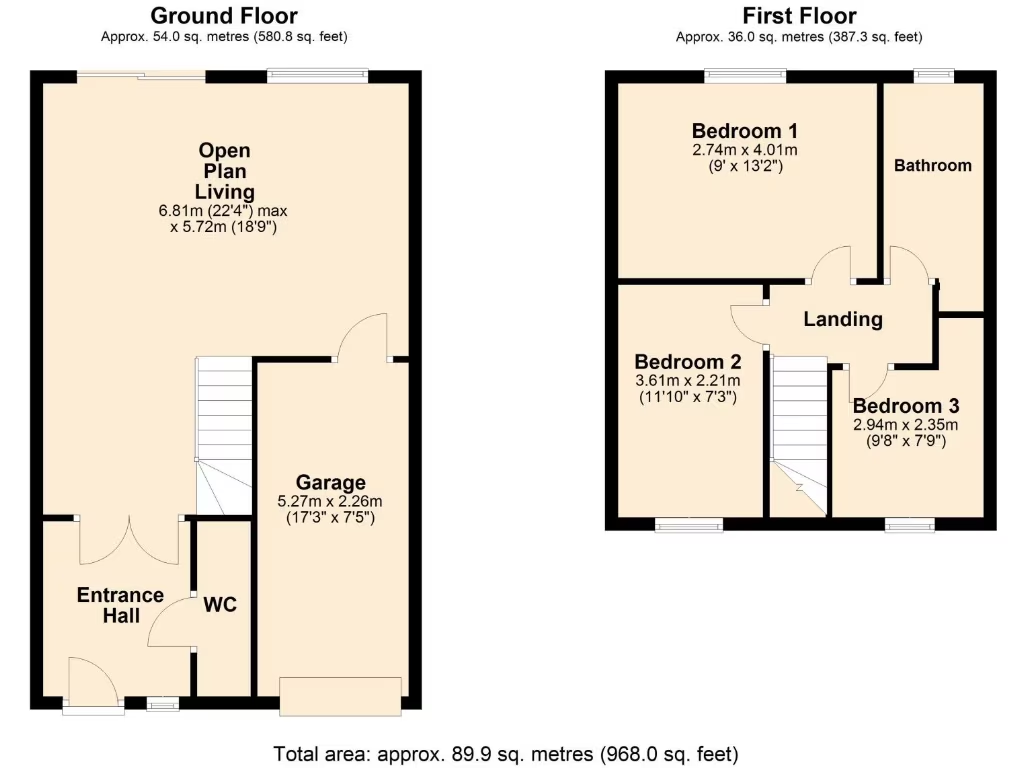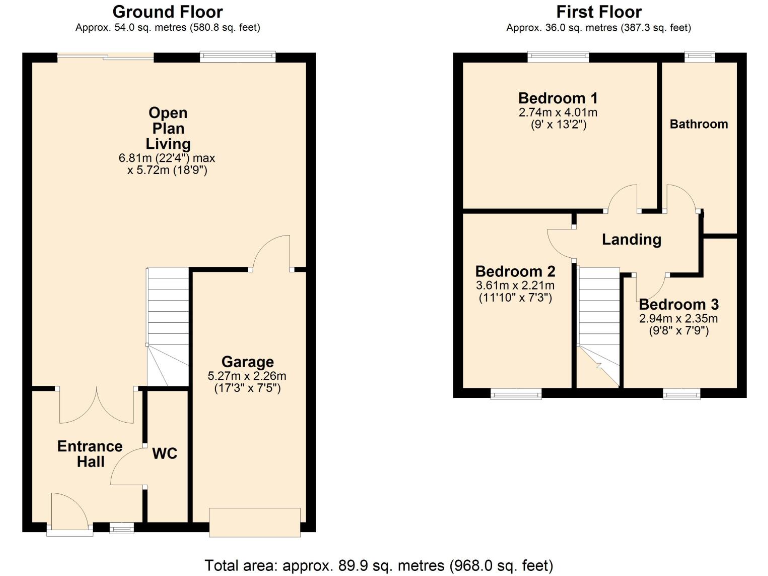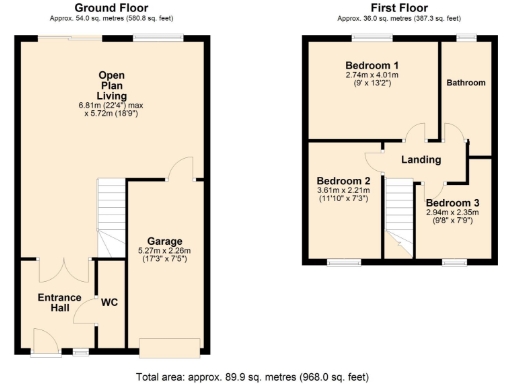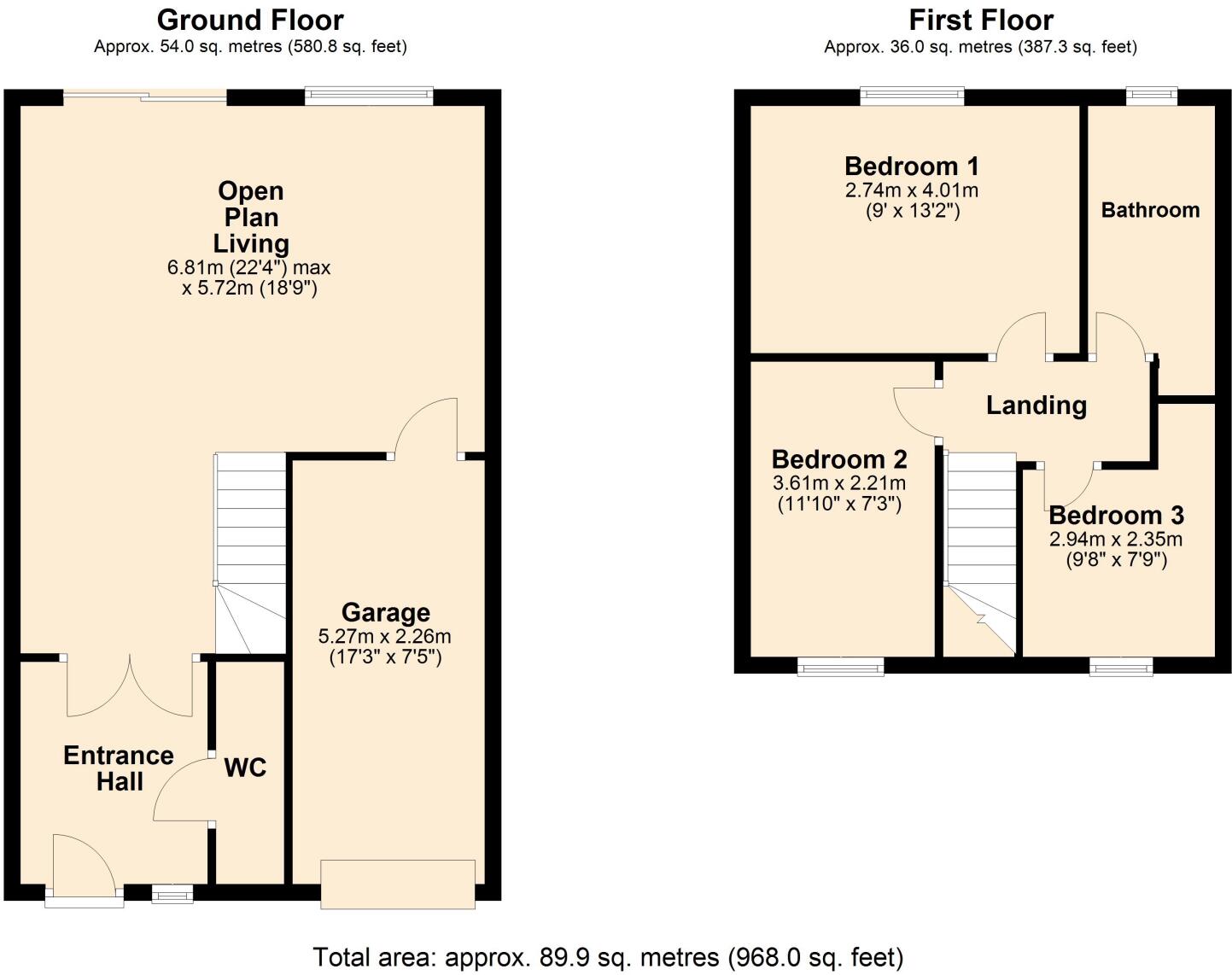Summary - 18 THE FIRS DAVENTRY NN11 0PX
3 bed 1 bath End of Terrace
Ready-to-move-in three-bedroom end terrace close to Daventry town centre and schools.
Three bedrooms with modernised open-plan living and kitchen
Integral garage with plumbing and internal access
Enclosed rear garden; small plot and low-maintenance outdoor space
Off-street parking for one vehicle; no separate driveway for multiple cars
Single family bathroom only; downstairs WC included
Recently renovated but EPC and some service details are pending
Freehold tenure; Council Tax Band B (relatively low)
Close to town centre, schools, shops and local amenities
Comfortable, modern and well presented, this three-bedroom end-of-terrace sits a short walk from Daventry town centre and local schools. The current owners have recently renovated the interior to create a bright open-plan ground floor with contemporary kitchen fittings and an easy flow to the enclosed rear garden. With gas central heating and uPVC double glazing throughout, the home is ready to move into.
The generous open-plan living/dining/kitchen is the house’s standout feature, benefitting from large sliding doors to the rear and direct access to the integral garage. Upstairs provides three modest bedrooms and a family bathroom — a practical layout for families or first-time buyers. Off-street parking and a low-maintenance garden add useful outdoor space on a small plot.
Notable positives include freehold tenure, low council tax band B and proximity to well-rated primary and secondary schools. Broadband speeds are reported as fast and mobile signal excellent, supporting home working or streaming needs. The property’s size (about 968 sq ft) suits buyers seeking manageable accommodation rather than large-scale living.
Practical drawbacks are stated plainly: the plot is small, there’s a single family bathroom, and the garage is integrated rather than detached. EPC and some service details are pending; any buyer wanting full technical reassurance should verify the EPC rating, mains/utility specifics and any outstanding surveys. Overall, this is a sensible, modernised family home in an established suburban area.
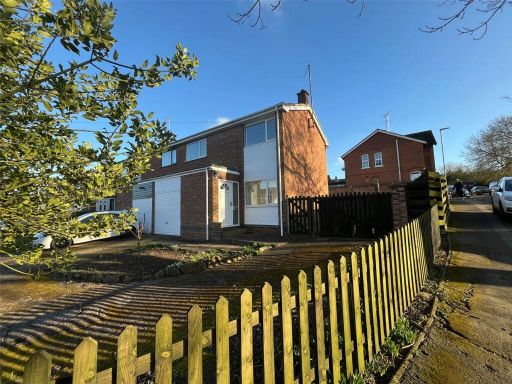 3 bedroom end of terrace house for sale in The Pyghtles, DAVENTRY, Northamptonshire, NN11 — £270,000 • 3 bed • 1 bath • 914 ft²
3 bedroom end of terrace house for sale in The Pyghtles, DAVENTRY, Northamptonshire, NN11 — £270,000 • 3 bed • 1 bath • 914 ft²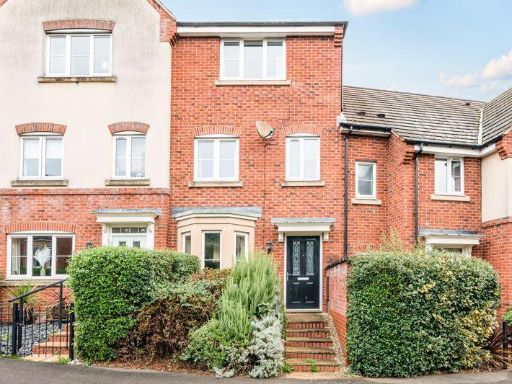 3 bedroom terraced house for sale in Dennetts Close Daventry, NN11 9AE, NN11 — £250,000 • 3 bed • 2 bath • 990 ft²
3 bedroom terraced house for sale in Dennetts Close Daventry, NN11 9AE, NN11 — £250,000 • 3 bed • 2 bath • 990 ft²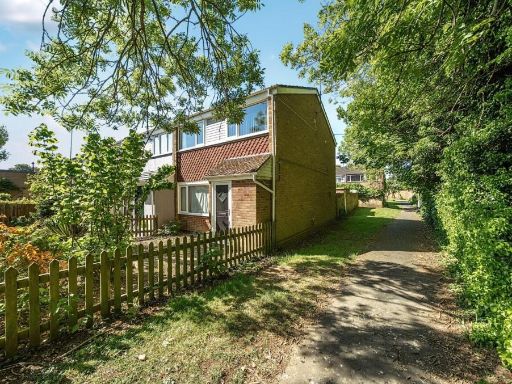 3 bedroom end of terrace house for sale in Collingwood Way, Daventry, NN11 — £195,000 • 3 bed • 2 bath • 913 ft²
3 bedroom end of terrace house for sale in Collingwood Way, Daventry, NN11 — £195,000 • 3 bed • 2 bath • 913 ft²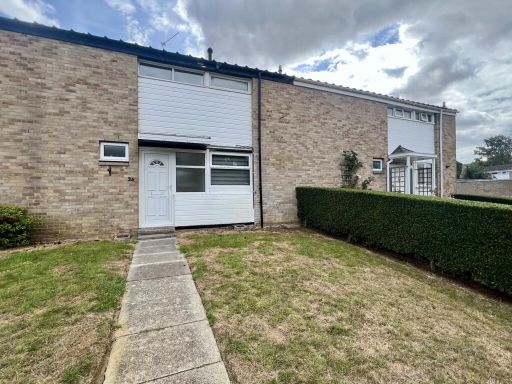 3 bedroom terraced house for sale in Nene Walk, Daventry, NN11 4QH, NN11 — £190,000 • 3 bed • 1 bath • 777 ft²
3 bedroom terraced house for sale in Nene Walk, Daventry, NN11 4QH, NN11 — £190,000 • 3 bed • 1 bath • 777 ft²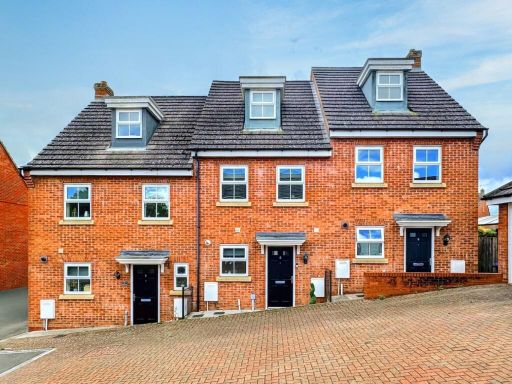 3 bedroom terraced house for sale in Coughton Close, Daventry, NN11 8AW, NN11 — £270,000 • 3 bed • 2 bath • 750 ft²
3 bedroom terraced house for sale in Coughton Close, Daventry, NN11 8AW, NN11 — £270,000 • 3 bed • 2 bath • 750 ft²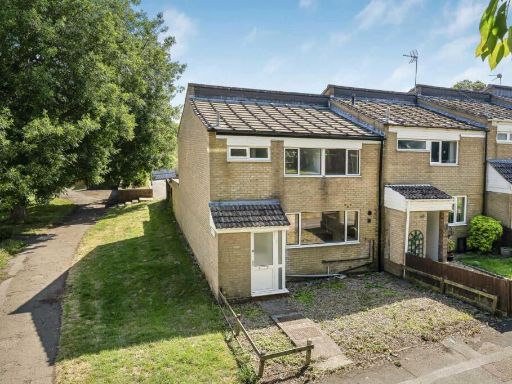 3 bedroom end of terrace house for sale in The Medway, Daventry, NN11 — £230,000 • 3 bed • 1 bath • 1396 ft²
3 bedroom end of terrace house for sale in The Medway, Daventry, NN11 — £230,000 • 3 bed • 1 bath • 1396 ft²