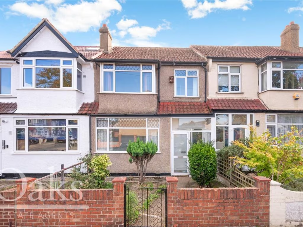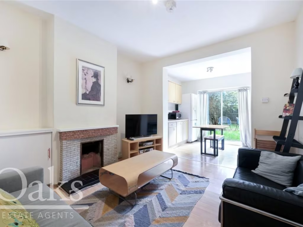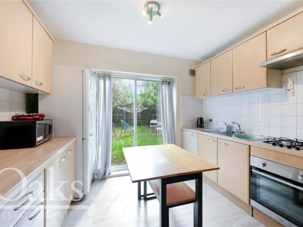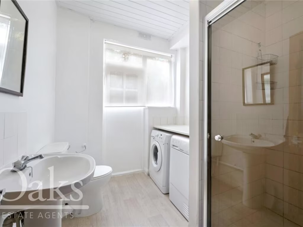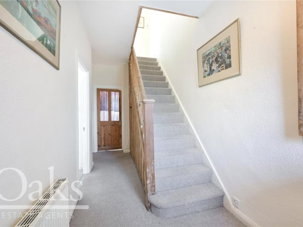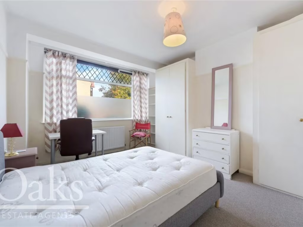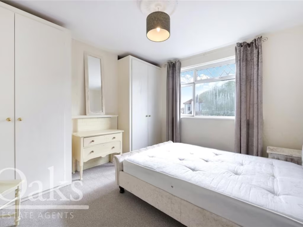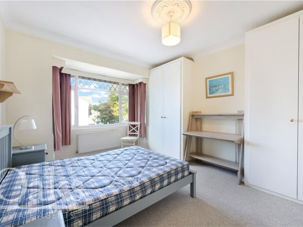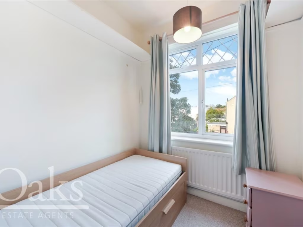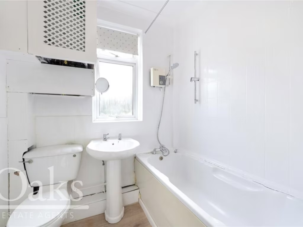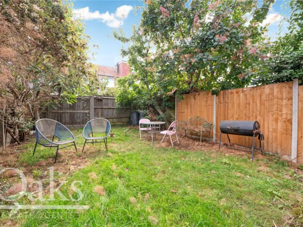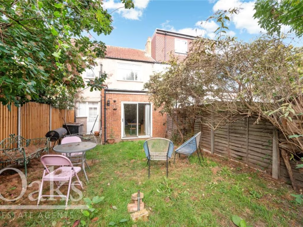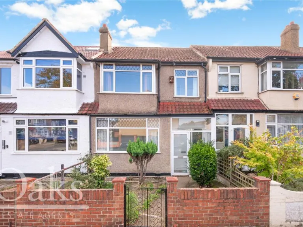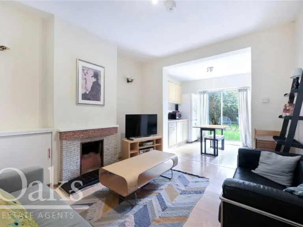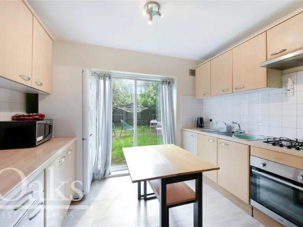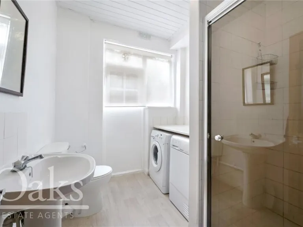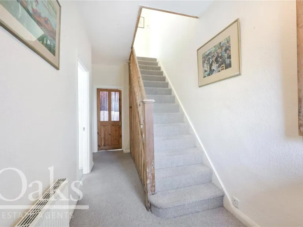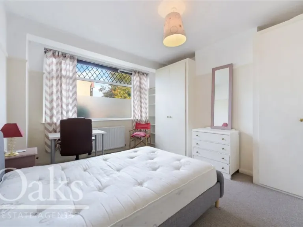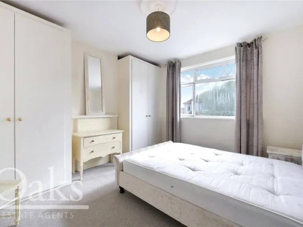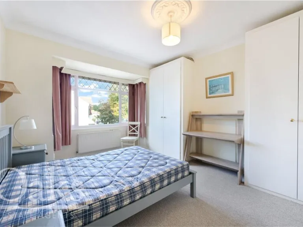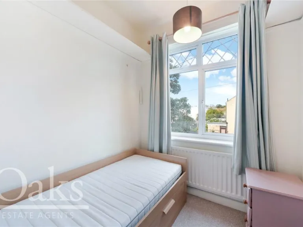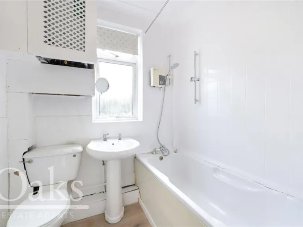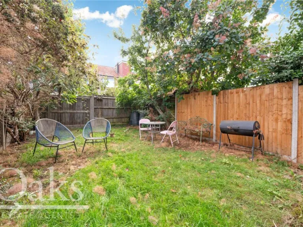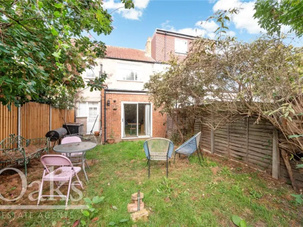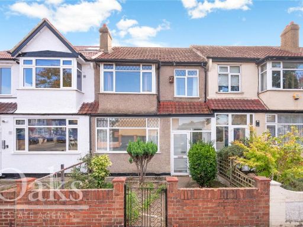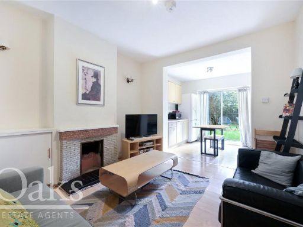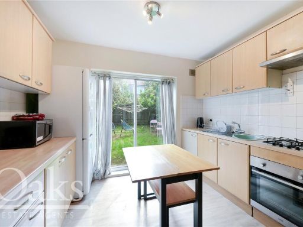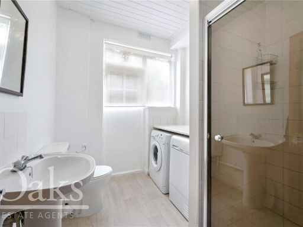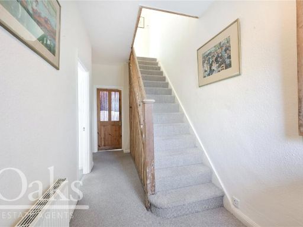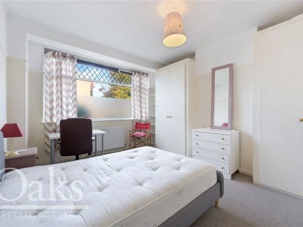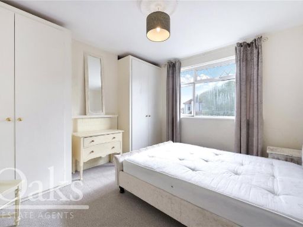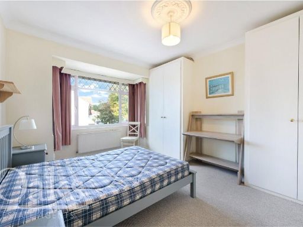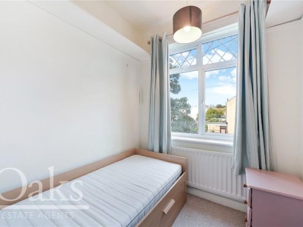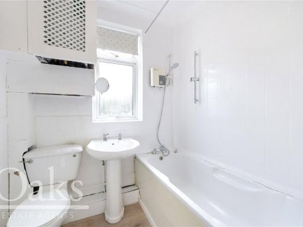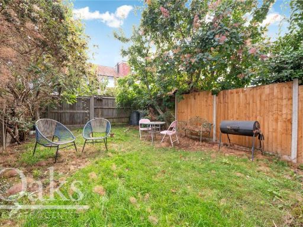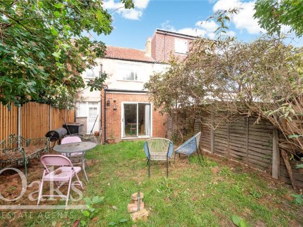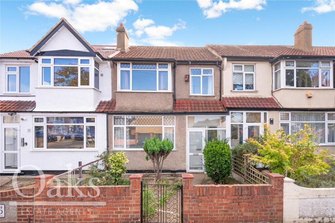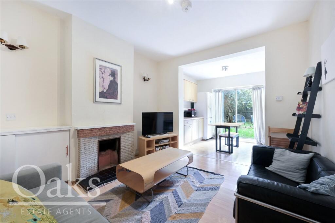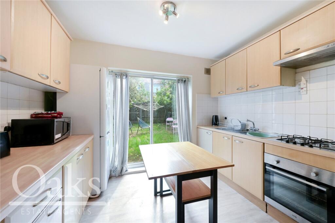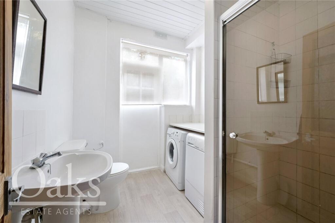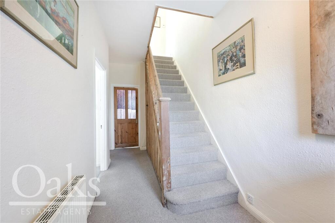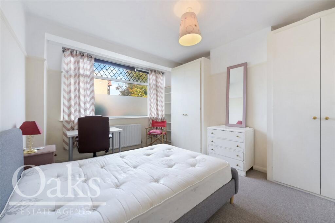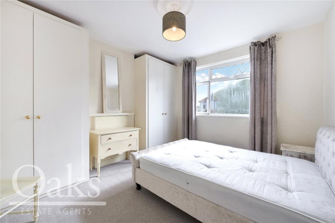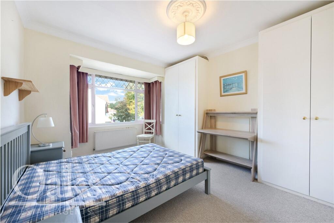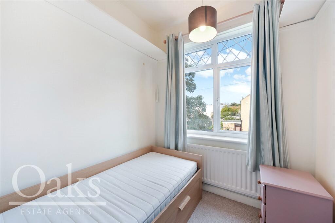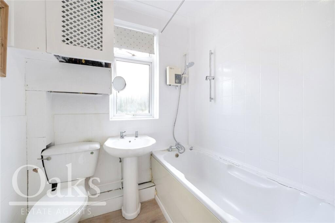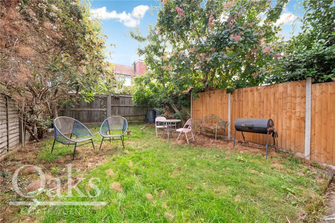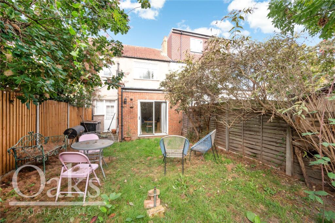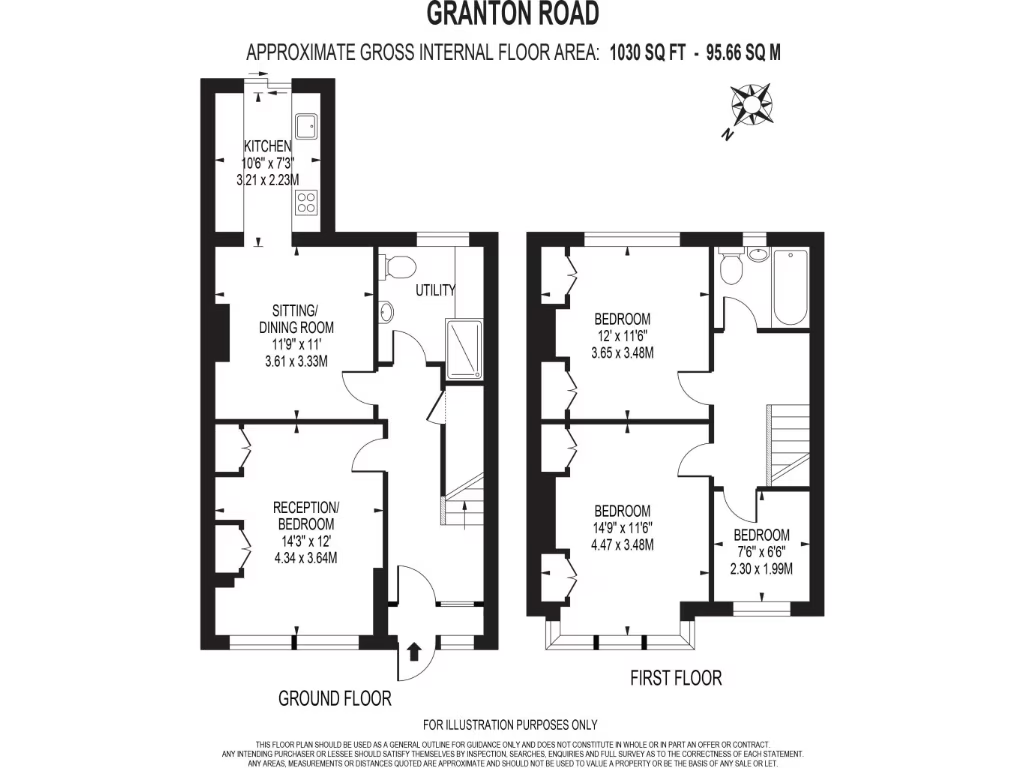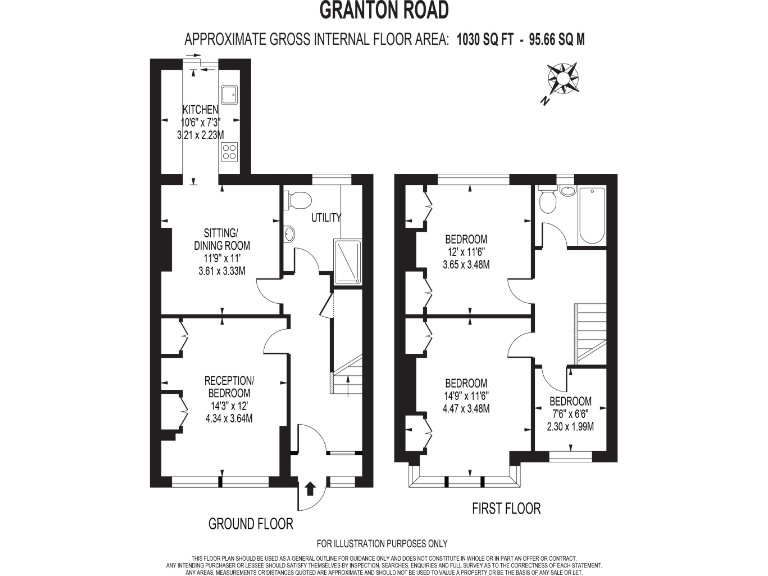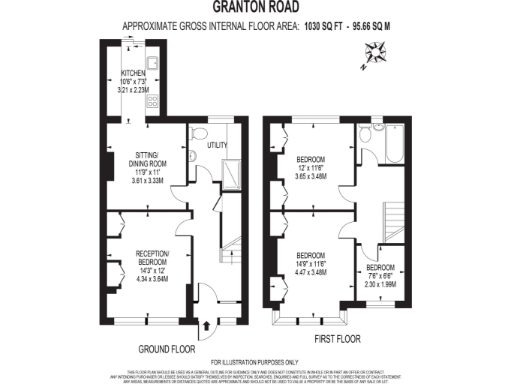Summary - 3 GRANTON ROAD LONDON SW16 5AN
3 bed 2 bath Terraced
Extended family house with sunny garden and scope to grow.
Chain free three-bedroom terraced house, ready to move into
This chain-free three-bedroom terraced house on Granton Road offers an extended, move-in ready layout ideal for growing families. The rear extension creates a generous open-plan kitchen, living and dining space with sliding doors to a sunny garden; a downstairs bathroom adds practical flexibility for guests or family life.
Upstairs are three well-proportioned bedrooms and a family bathroom. The end-of-terrace position brings extra light, privacy and convenient side access. There is scope to extend further and a possible loft conversion, both subject to the usual planning consents.
Practical points to note: the property is freehold with a total floor area of about 1,030 sq ft and occupies a small plot. Flooding risk is assessed as medium and the EPC is currently TBC, so buyers should factor in energy-efficiency checks. Local amenities, strong transport links and several highly rated schools make this a convenient family location.
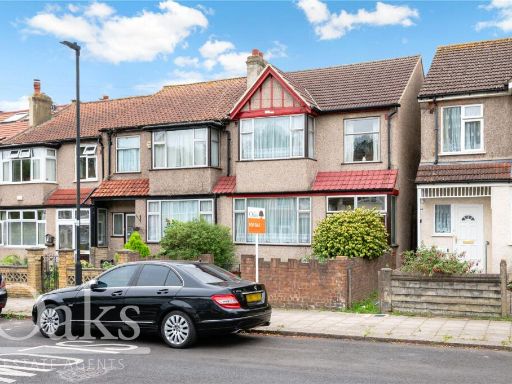 3 bedroom end of terrace house for sale in Abercairn Road, Streatham Vale, SW16 — £550,000 • 3 bed • 1 bath • 918 ft²
3 bedroom end of terrace house for sale in Abercairn Road, Streatham Vale, SW16 — £550,000 • 3 bed • 1 bath • 918 ft²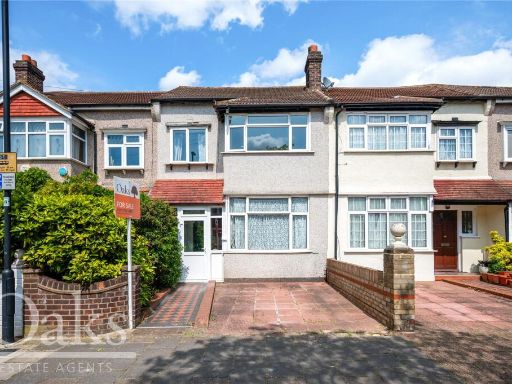 3 bedroom terraced house for sale in Runnymede Crescent, Streatham Vale, SW16 — £500,000 • 3 bed • 1 bath • 915 ft²
3 bedroom terraced house for sale in Runnymede Crescent, Streatham Vale, SW16 — £500,000 • 3 bed • 1 bath • 915 ft²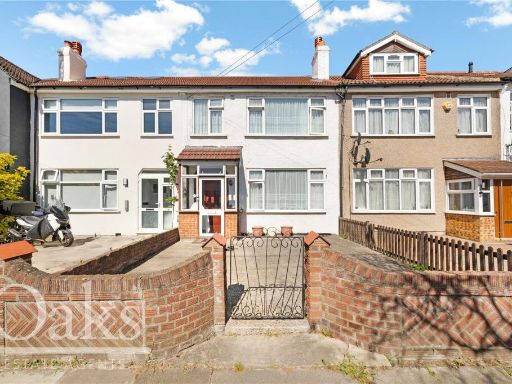 3 bedroom terraced house for sale in Churchmore Road, Streatham Vale, SW16 — £500,000 • 3 bed • 1 bath • 1044 ft²
3 bedroom terraced house for sale in Churchmore Road, Streatham Vale, SW16 — £500,000 • 3 bed • 1 bath • 1044 ft²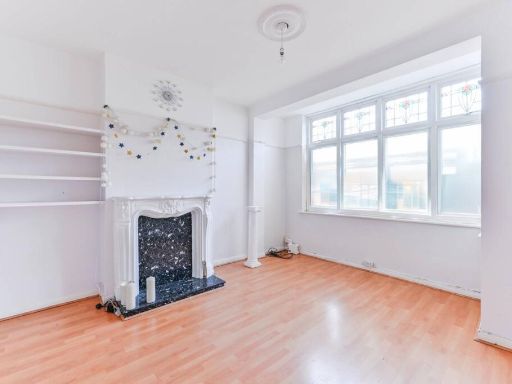 3 bedroom terraced house for sale in Runnymede Crescent, Streatham Vale, London, SW16 — £545,000 • 3 bed • 1 bath • 1017 ft²
3 bedroom terraced house for sale in Runnymede Crescent, Streatham Vale, London, SW16 — £545,000 • 3 bed • 1 bath • 1017 ft²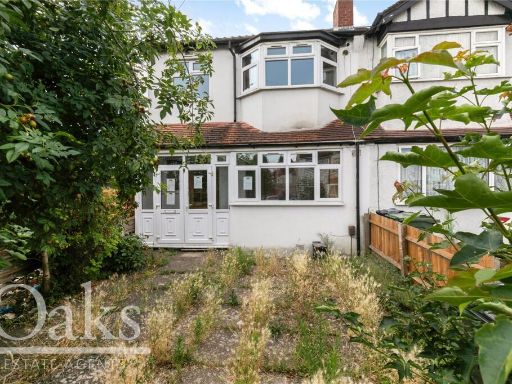 3 bedroom end of terrace house for sale in Sherwood Avenue, Streatham Vale, SW16 — £575,000 • 3 bed • 1 bath • 903 ft²
3 bedroom end of terrace house for sale in Sherwood Avenue, Streatham Vale, SW16 — £575,000 • 3 bed • 1 bath • 903 ft²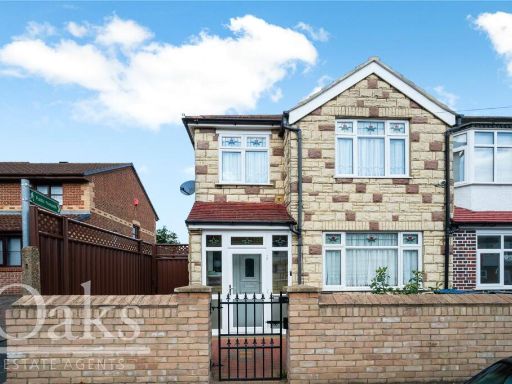 3 bedroom end of terrace house for sale in Lilian Road, Streatham Vale, SW16 — £550,000 • 3 bed • 1 bath • 1084 ft²
3 bedroom end of terrace house for sale in Lilian Road, Streatham Vale, SW16 — £550,000 • 3 bed • 1 bath • 1084 ft²